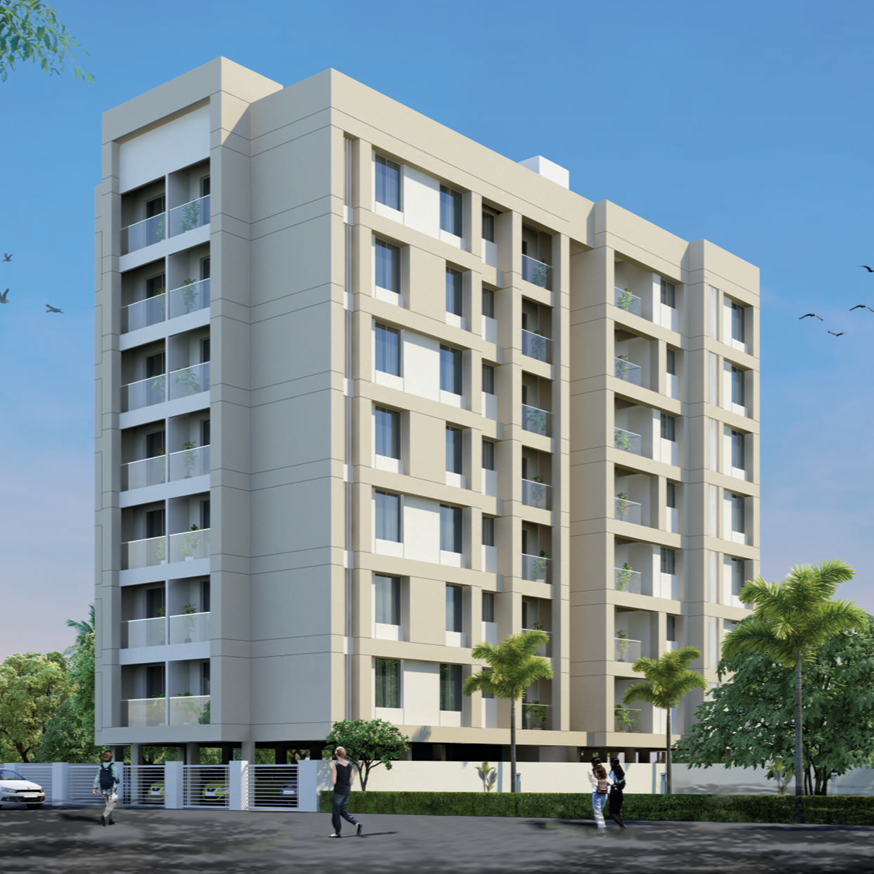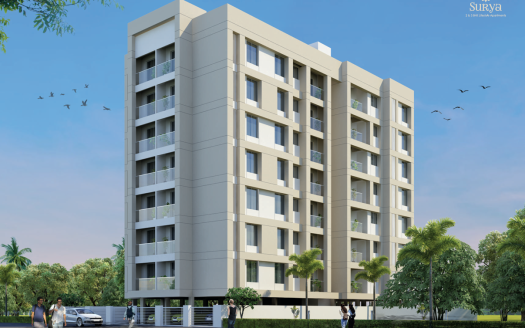Overview
- Updated On:
- June 19, 2025
- 4 Bathrooms
- 2,575 ft2
Description
Sakshi Vision City – 4 BHK Villa in Aurangabad
Size : 2575 sq.ft.
Project Size : 60 units
Launch Date : Dec, 2012
Avg. Price : Price on request
Possession Status : Ready to Move
Configuration : 4 BHK Villa
Project Amenities
Children’s Play Area
Car Parking
24X7 Water Supply
Fire Sprinklers
Lift(s)
Landscaping & Tree Planting
24×7 Security
Power Backup
Rental Income Calculator
This is rent calculator for help investor to calculate rental income. Lets Calculate how much you earn if you buy property in this project and rent it out for many years.
Project : Sakshi Vision City – 4 BHK Villa in Aurangabad
Property ROI calculator
Summary
- Loan Amount
- Monthly EMI
- Total EMI Amount
- Total Invested
- Total Rental Income
- Save From Rent
- Total Property Value
- Net Profit
- 0.00
- 0.00
- 0.00
- 0.00
- 0.00
- 0.00
- 0.00
- 0.00







