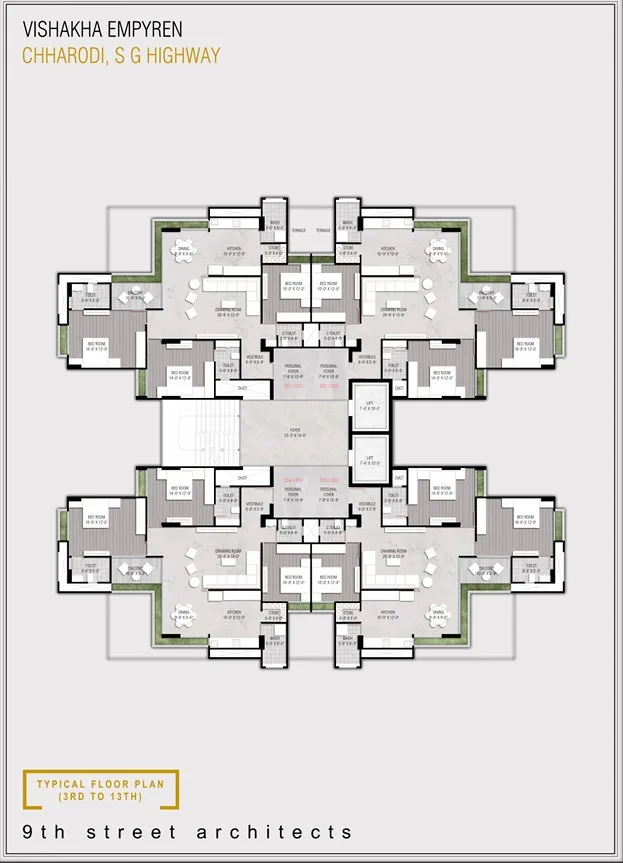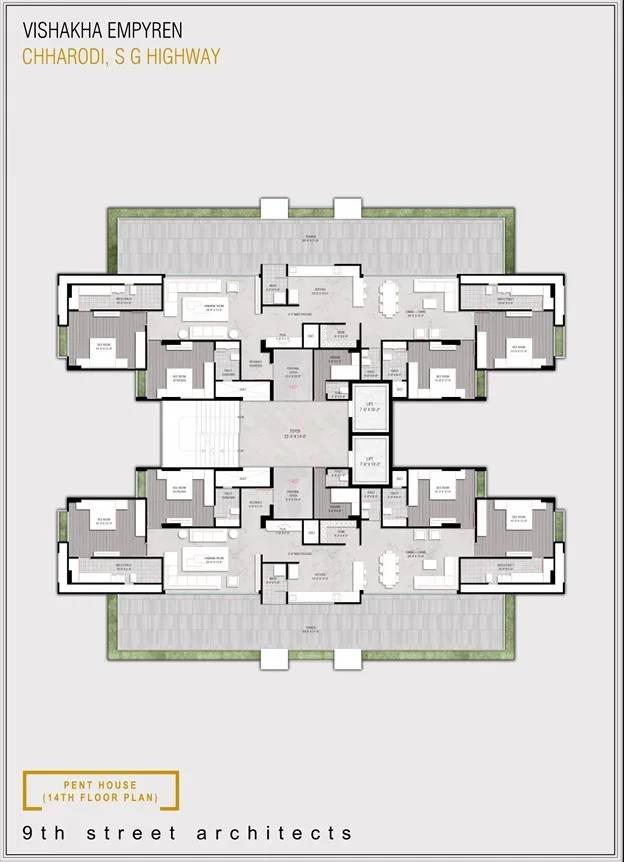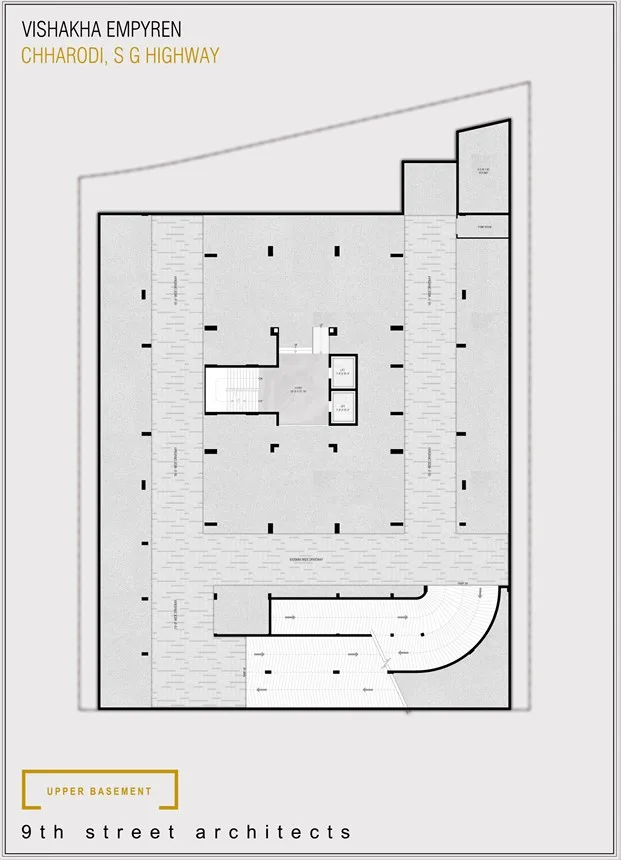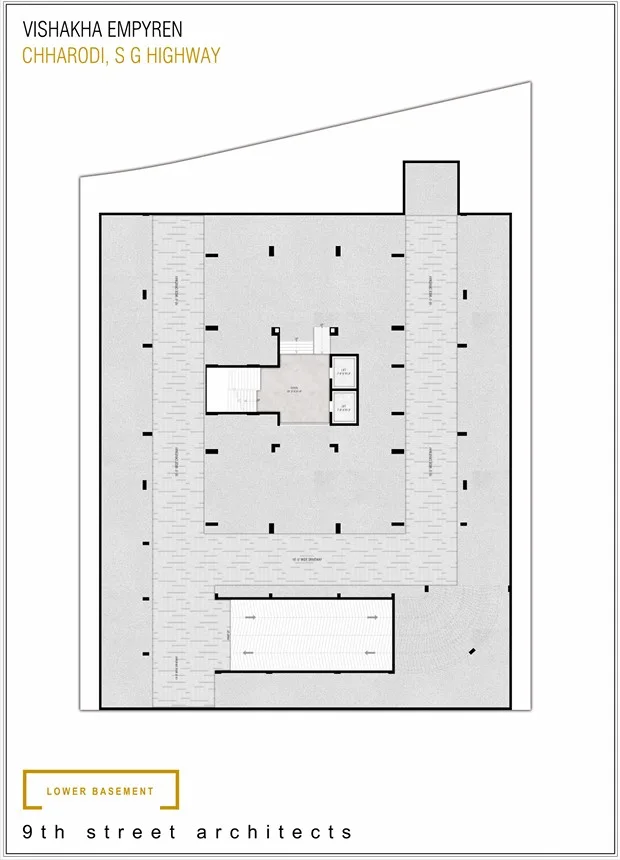Overview
- Updated On:
- June 25, 2025
- 3 Bedrooms
- 3 Bathrooms
- 1,217 ft2
Description
Vishakha Empyrean – 3 BHK Apartment in Ahmedabad
Project Area : 0.59 Acres
Size : 1217 sq.ft.
Project Size : 1 Building – 44 units
Launch Date : Jul, 2023
Avg. Price : 10.27 K/sq.ft
Possession Starts : Mar, 2028
Configuration : 3 BHK Apartment
Project Amenities
24X7 Water Supply
Fire Sprinklers
Lift(s)
Internal Roads & Footpaths
24×7 CCTV Surveillance
Power Backup
Project Specifications
Floor & Counter
Living/Dining
Vitrified Tiles
Master Bedroom
Vitrified Tiles
Other Bedroom
Vitrified Tiles
Kitchen
Vitrified Tiles
Rental Income Calculator
This is rent calculator for help investor to calculate rental income. Lets Calculate how much you earn if you buy property in this project and rent it out for many years.
Project : Vishakha Empyrean – 3 BHK Apartment in Ahmedabad
Property ROI calculator
Summary
- Loan Amount
- Monthly EMI
- Total EMI Amount
- Total Invested
- Total Rental Income
- Save From Rent
- Total Property Value
- Net Profit
- 0.00
- 0.00
- 0.00
- 0.00
- 0.00
- 0.00
- 0.00
- 0.00





















