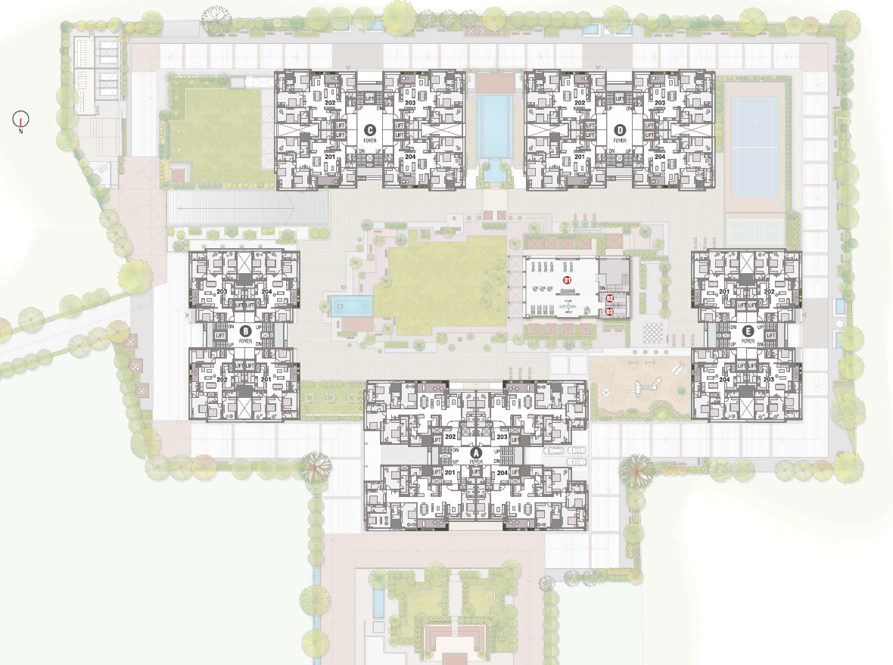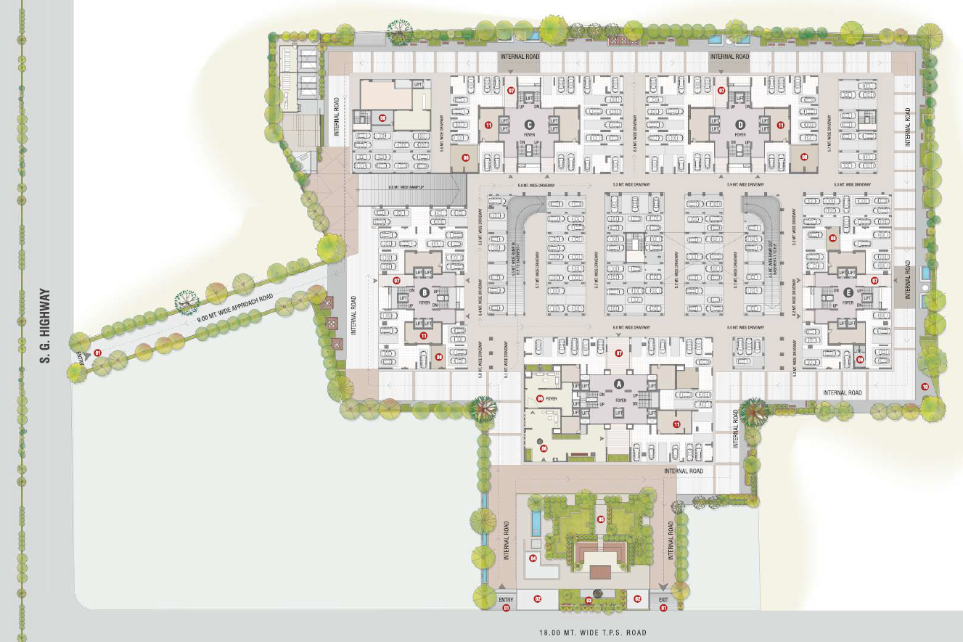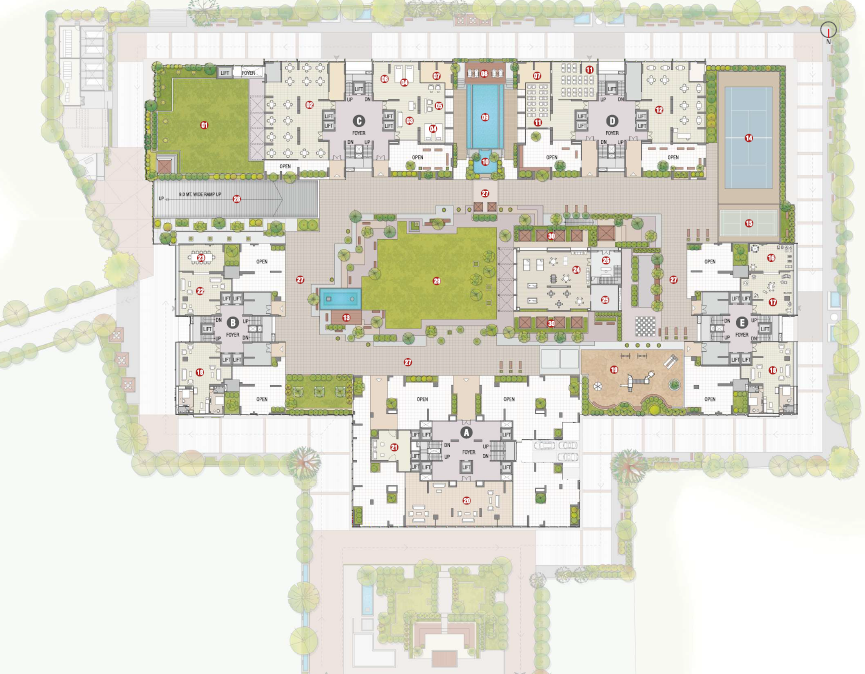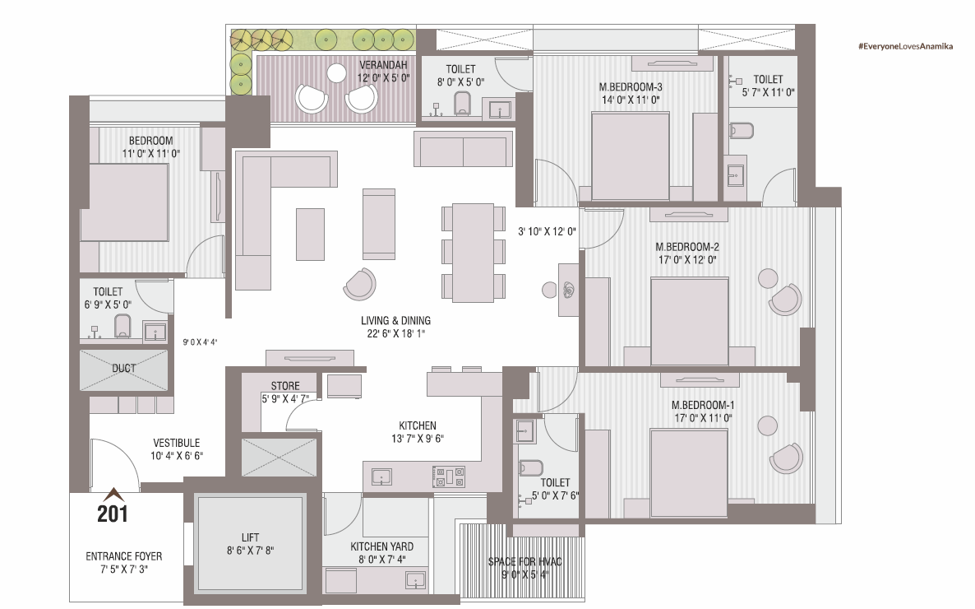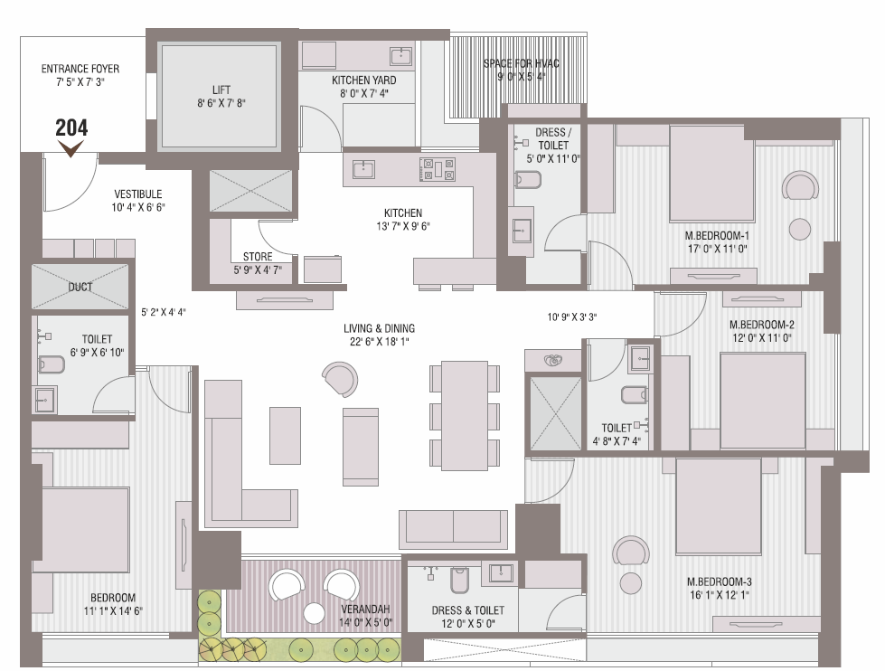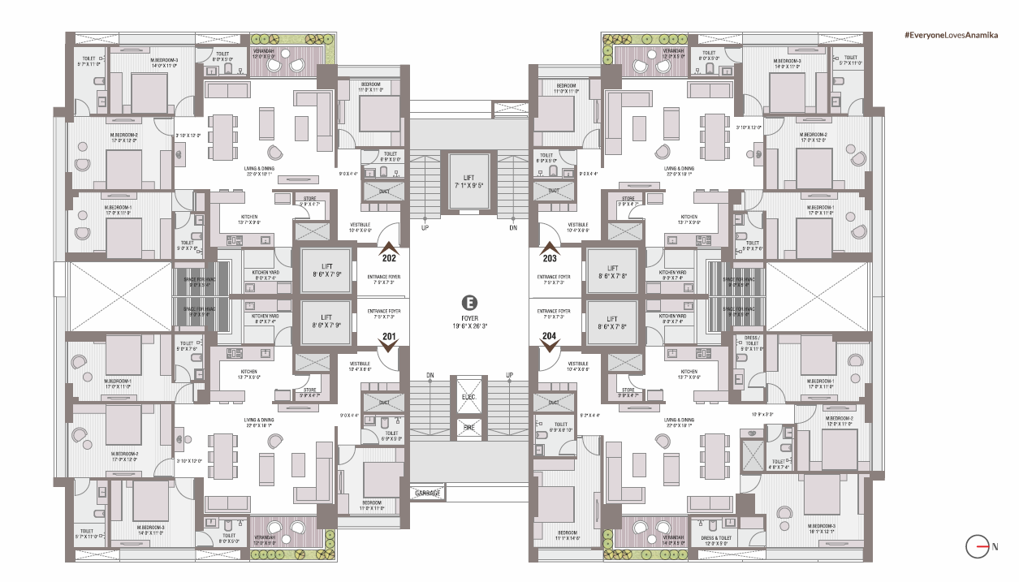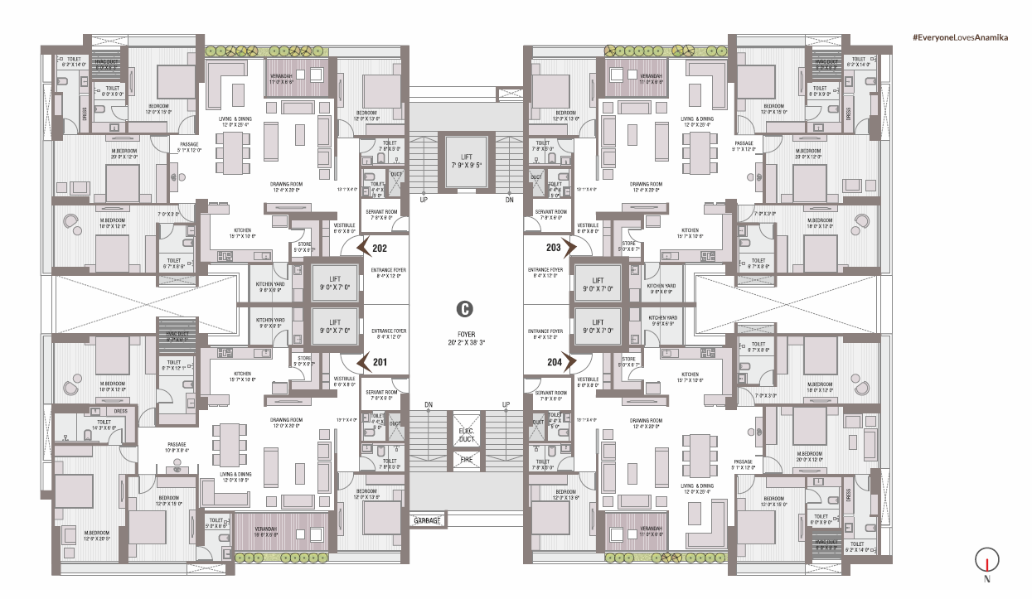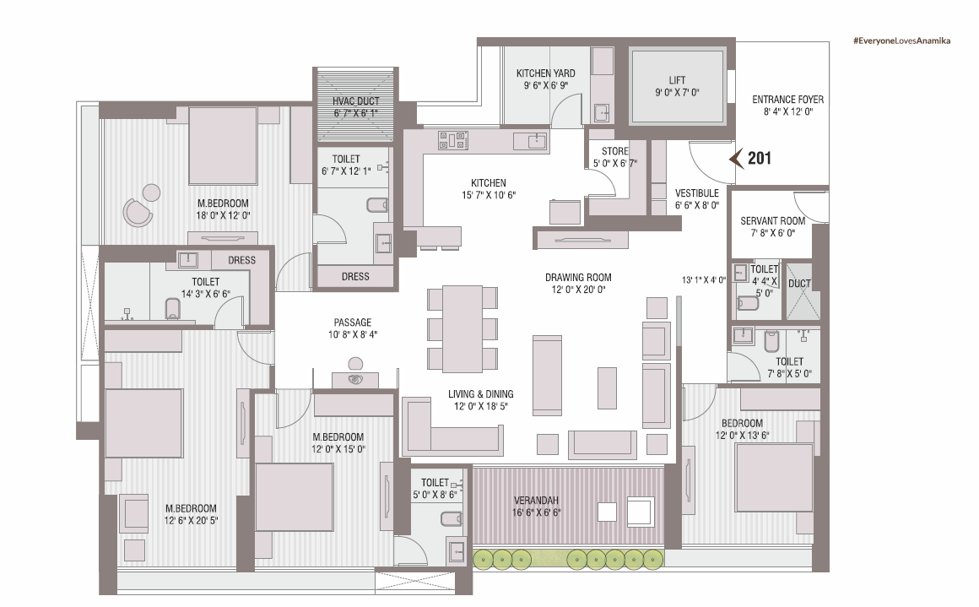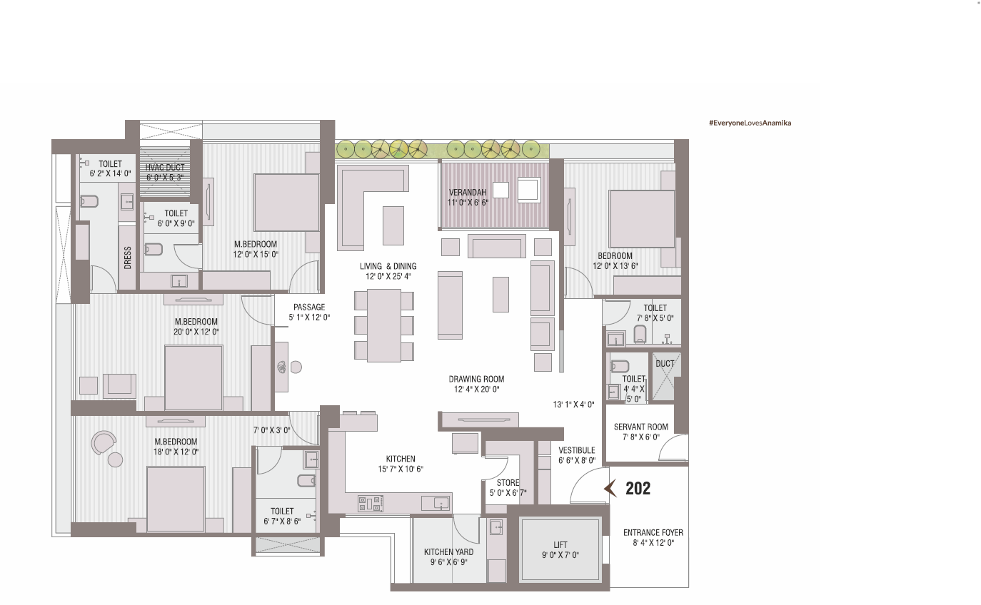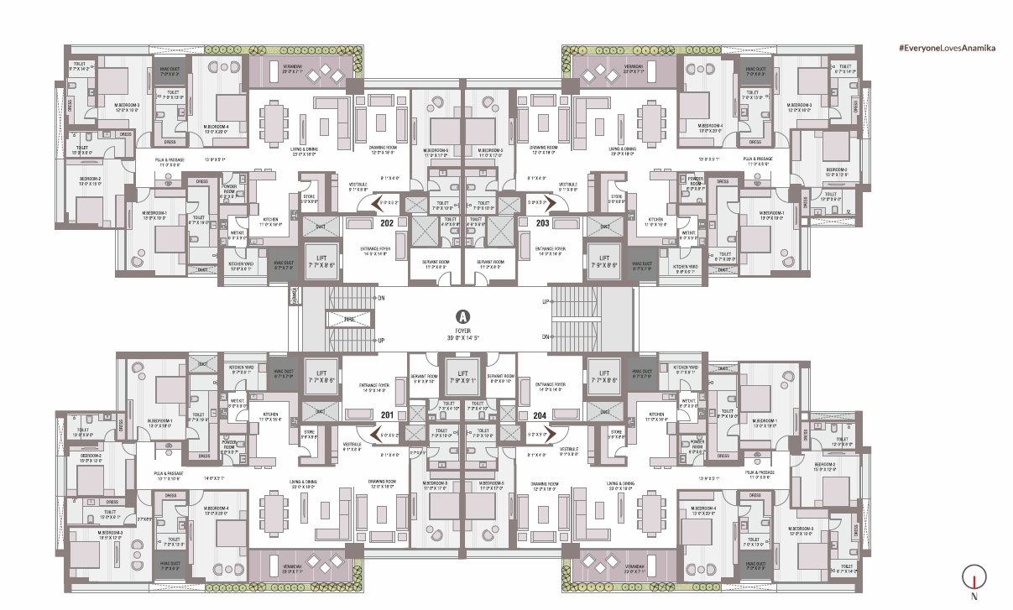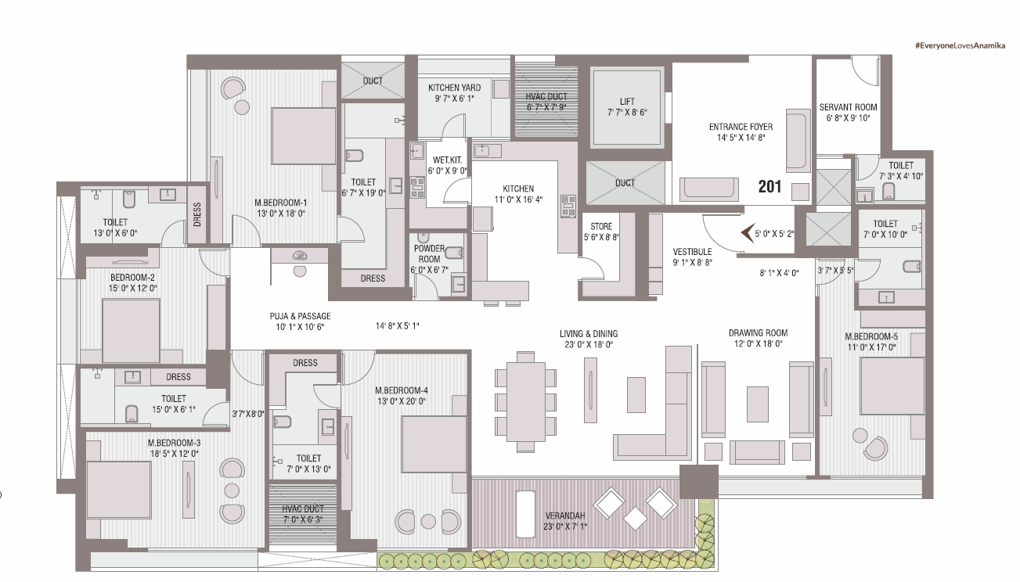Overview
- Updated On:
- December 17, 2024
- 4 Bedrooms
- 5 Bedrooms
- 3 Bathrooms
- 1,787 ft2
Description
Anamika High Point – 4 and 5 BHLK Luxurious Apartments in Ahmedabad
A Luxurious Living at Iconic Location 4 & 5 BHLK Luxurious Apartments
Rera Area: (RERA Carpet + Balcony + Wash)
4 BHK Classy Residences 1766.80 Sq. Ft. onwards
4 BHLK Luxurious Retreats 2237.62 Sq. Ft. onwards
5 BHLK Lifestyle Living 3345.77 Sq. Ft. onwards
The HIGH POINT Story WE WELCOME YOU TO A NEW HORIZON OF OPULENCE!
Introducing the magnificence of Anamika High Point, a beacon of luxury nestled in an iconic locale. This project transcends the ordinary, ensuring an unparalleled lifestyle experience. Its aesthetic design is a testament to refined elegance, providing a glimpse into the iconic towers that define Anamika High Point. This harmonious fusion of modern architecture and artistic finesse serves as a gateway to the luxurious experiences within. Each line and curve of this architectural marvel tells a story of meticulous planning, thoughtful design and unmatched excellence. With the tagline “A Symphony of Luxury, Lifestyle & Location Unveiled” Anamika High Point sets a standard of elegance and comfort, embodying a refined lifestyle.
As we awe you with glimpses of the luxurious homes, we extend an invitation to turn the pages and delve deeper into the world of Anamika High Point-a world where luxury meets innovation, and every detail is a testament to uncompromising quality.
Your Gateway to Connectivity
Located in the heart of S.G. Highway, opposite “The Grand Bhagwati” (TGB), this marvel is strategically nestled in this vibrant locale where residents enjoy unparalleled access to prominent landmarks, bustling business centres and vibrant recreational destinations, ensuring a lifestyle of convenience and connectivity to anywhere and everywhere in Ahmedabad. Live an unprecedented life at Anamika High Point.
Rising Above The Rest
Residents have the access to 30+ Club Class amenities spread over 70,000 Sq. Ft. at the 1st floor Podium level. From serene garden spaces to areas designed for social interactions, each amenity is crafted for leisure, recreation, and exclusive moments of relaxation within the exquisite confines of Anamika High Point. Nestled in the heart of the city, Anamika High Point offers various state-of-the- art amenities designed to facilitate the ultimate living experience while catering to your “Me & We Time” simultaneously. Get ready to live an uncluttered life with Anamika High Point!
Your Standards for Luxury Living
Ascending majestically into the azure sky, the towers of Anamika High Point redefine the very essence of urban living. Each floor of this 31 storeys promises a sanctuary of modern elegance, bearing witness to the impeccable fusion of contemporary design and architectural brilliance. These towers stand tall, symbolizing the epitome of luxury and a modern lifestyle. The amenities, from concierge services to landscaped gardens for your “me and we time”, redefine extravagant living, ensuring every aspect of their lifestyle is catered to. Welcome to the world where sophistication and grandeur harmoniously coexist.
Your Luxury. Your Choice
Here, luxury isn’t just a concept-it’s a class-apart lifestyle. Experience the pinnacle of classy living with our refined 4 BHK Classy Residences, 4 BHLK Luxurious Retreats and 5 BHLK Lifestyle Living, where every aspect of your lifestyle is elevated to extraordinary heights.
AMENITIES
- Club house with lawn
- Grand entrance foyer
- Landscape garden
- Security cabin with cctv surveillance
- Drop off zone for kids
- Guest drop off area
- Banquet with lawn
- Multi functional hall
- Swimming pool with deck area
- Two mini theatres
- Sport café
- Tennis court
- Box cricket
- Toddler area
- Day care space
- Kids play zone
- Exclusive lounge
- Management office
- Indoor sport
- Gymnasium
- Walking track
SPECIFICATION
Structure
Earthquake resistant RCC Frame structure
Flooring
Designer tiles – Living, Drawing & Dining
Verandah/Balcony: Antiskid tile
Staircase: Stone with antiskid grooves
Lobby/Foyer: Granite or designer tiles
Master bedroom: wooden laminated flooring in 2 master bedrooms
Entrance Foyer: Designer tiles granite
Bathrooms
Combination of vitrified tiles as floor & dado
Granite basin counters and wash basins
Branded CP fittings
Electric geyser points in all bathrooms
Servant room bathroom: Vitrified tiles
Kitchen & Wash Area
Kitchen platform with granite top and dado of vitrified tiles
Kota in Wash Area
Kota shelf in store room
Doors & Windows
Sill granite in windows
All doors of flush door with both side veneers with standard lock
Main entrance door – 40mm thick flush door with veneer /molded skin on both sides
Good quality aluminum/UPVC sliding windows
Electrical
Electrical – Branded Modular switches, fibre optic cable provision
3 phase concealed ISI copper wiring with adequate number of points in all rooms
Common address system
Wash Area: Provision for washing machine with electric and plumbing point
Other
– Garbage chute provision in each floor1
– Rain water harvesting
– High speed elevators
– Elegant signages
– Electric charging point in common basement area
Wall Finish
Internal – Smooth finish mala plaster with putty finish External – Smooth finish plaster with texture/apex paint Texture with acrylic paint for balcony / deck
Security
24/7 CCTV surveillance and manned security Access control in lobby Fire sprinklers in each apartment and fire hydrant on each floor
Your Oasis of Luxury
Experience your “me & we time” like never before! Lead a luxurious life, where state-of-the-art amenities redefine happiness. Our amenities aren’t just features-they’re promises of a life worth living, where luxury knows no bounds.
Book Now : Anamika High Point – 4 and 5 BHLK Luxurious Apartments in Ahmedabad
Rental Income Calculator
This is rent calculator for help investor to calculate rental income. Lets Calculate how much you earn if you buy property in this project and rent it out for many years.
Project : Anamika High Point – 4 and 5 BHLK Luxurious Apartments
Property ROI calculator
Summary
- Loan Amount
- Monthly EMI
- Total EMI Amount
- Total Invested
- Total Rental Income
- Save From Rent
- Total Property Value
- Net Profit
- 0.00
- 0.00
- 0.00
- 0.00
- 0.00
- 0.00
- 0.00
- 0.00


