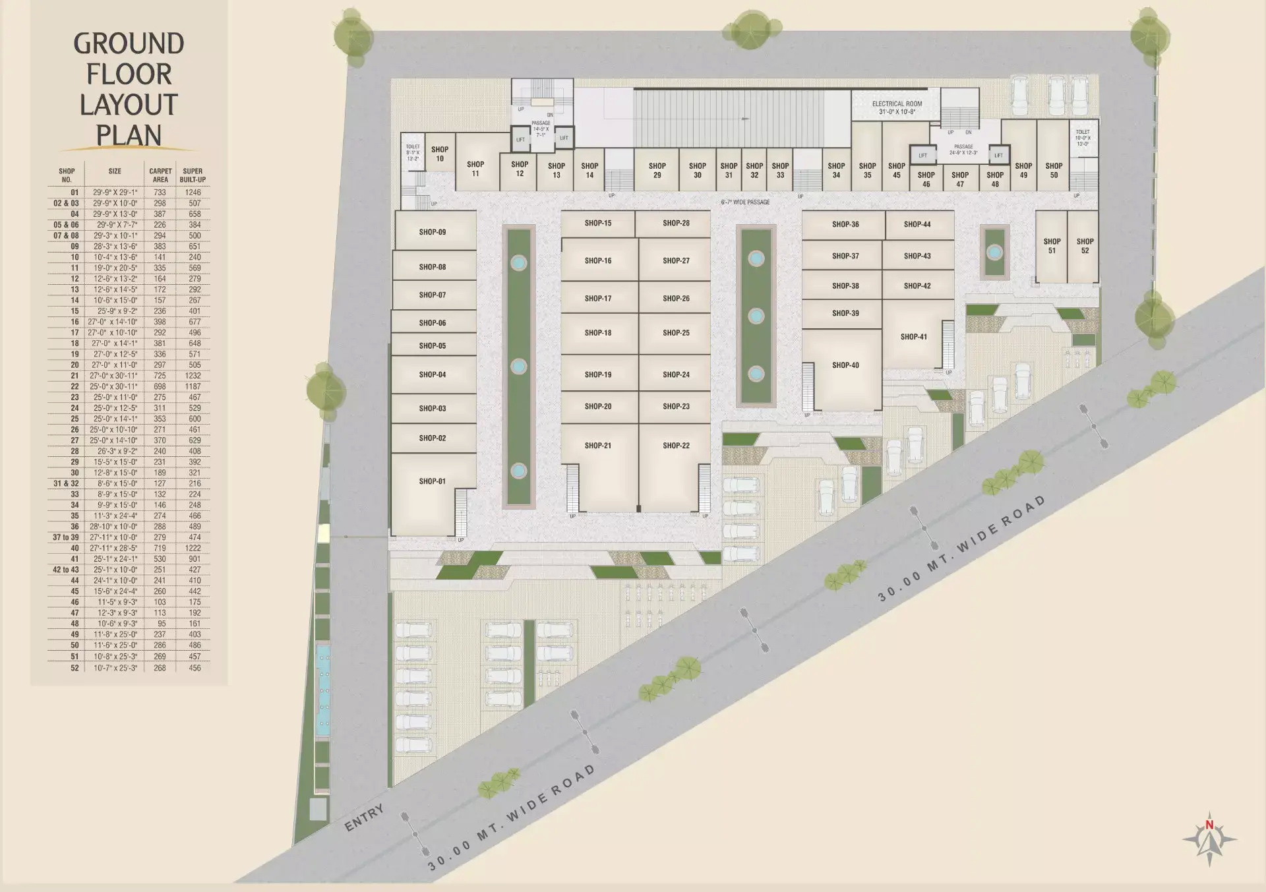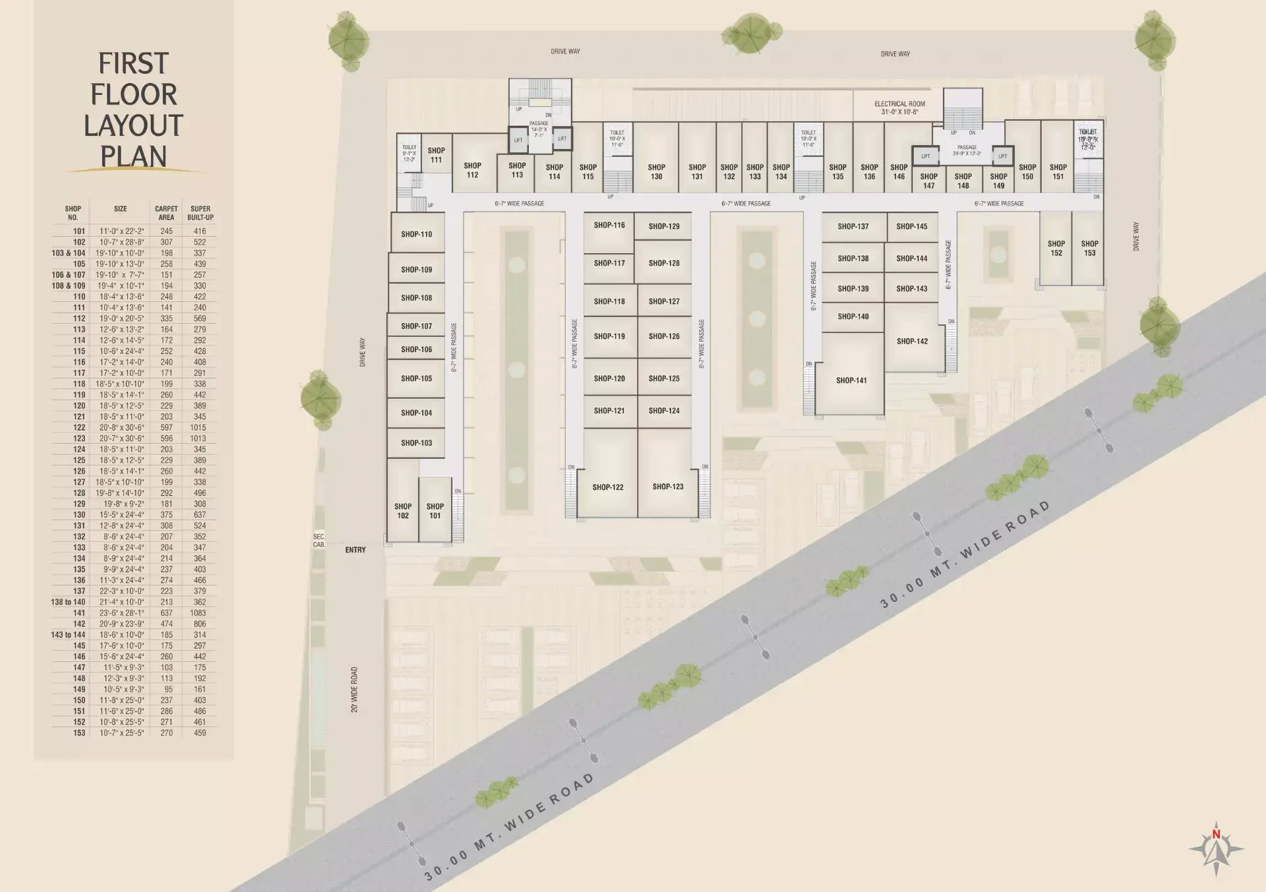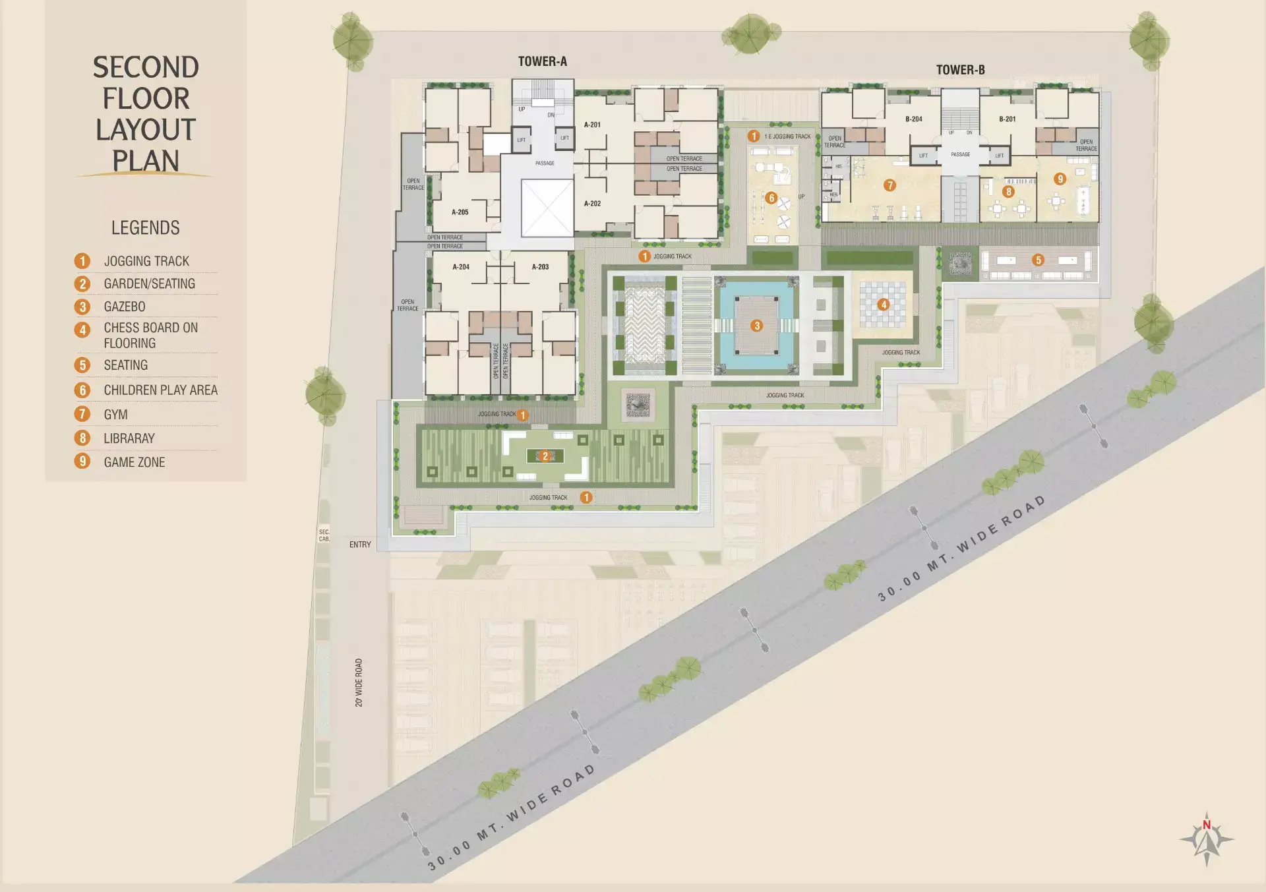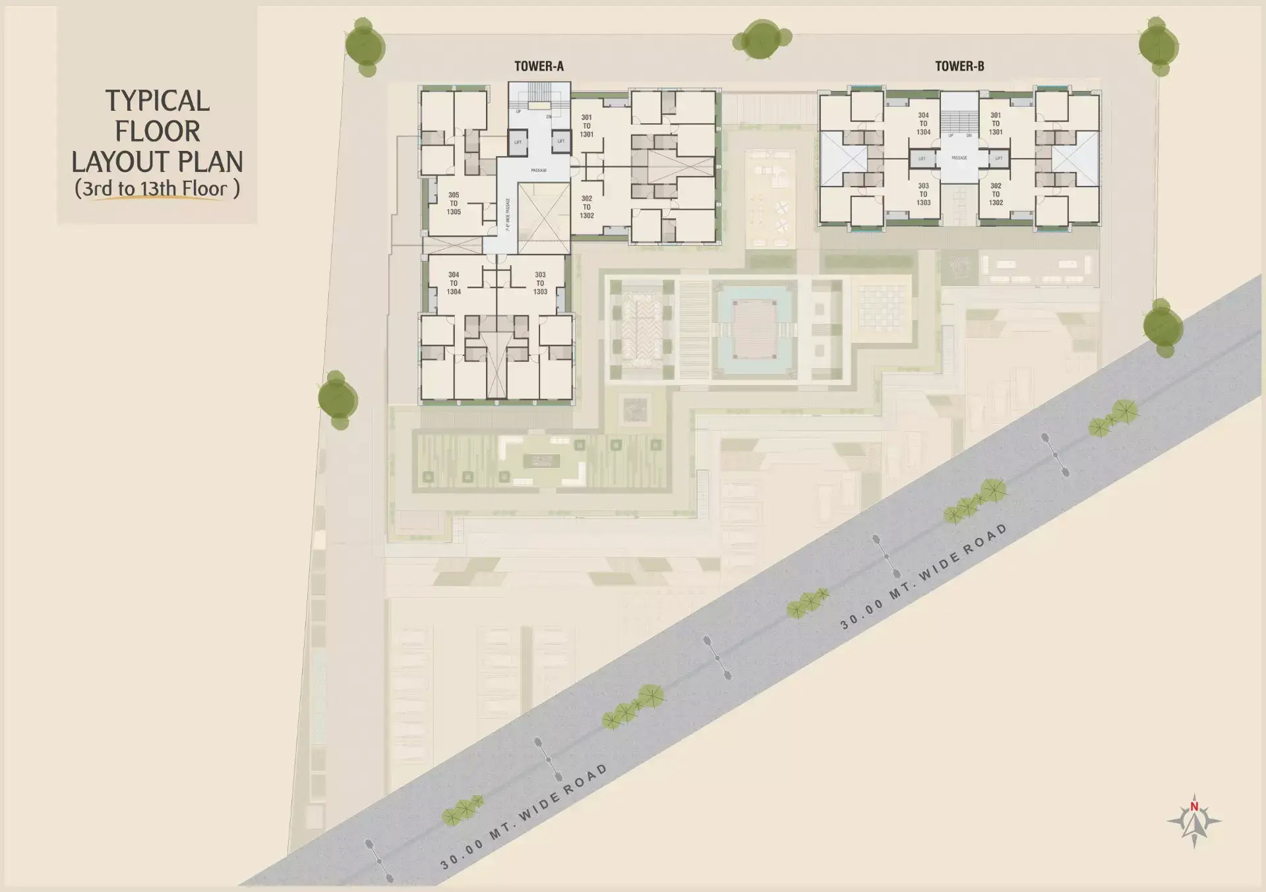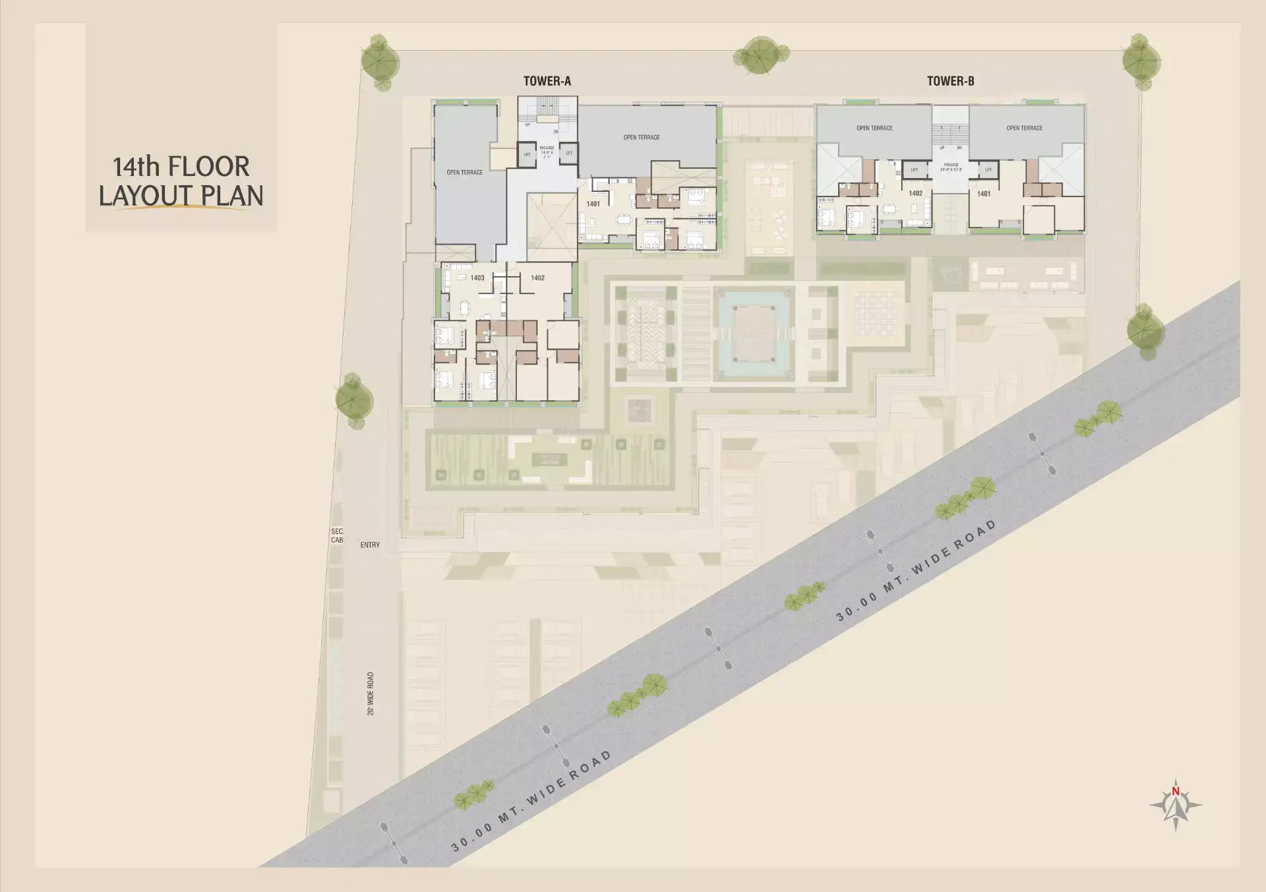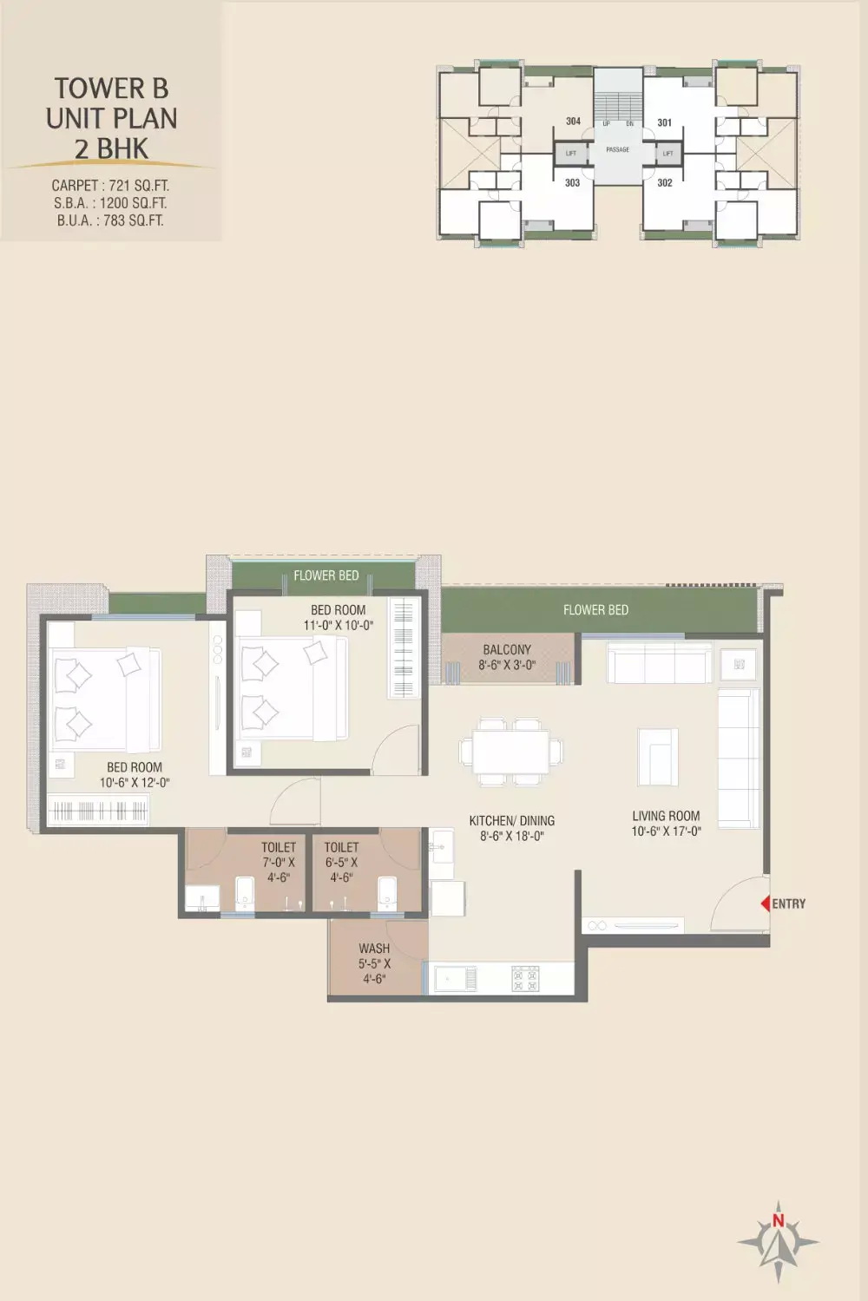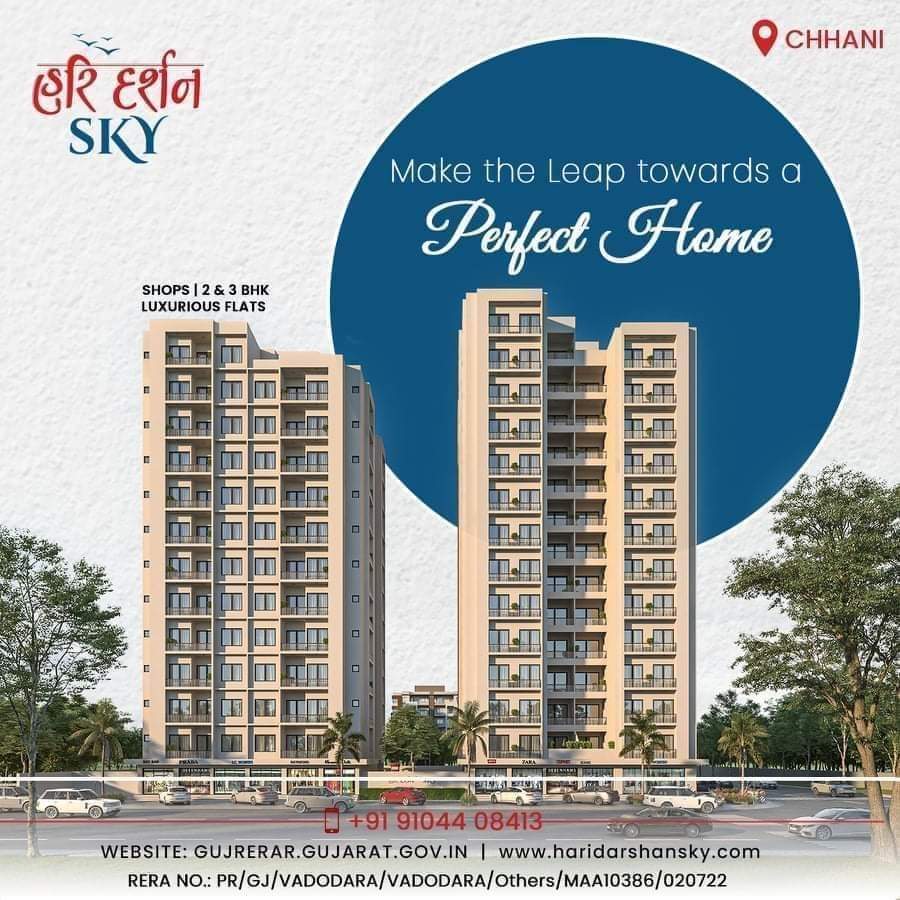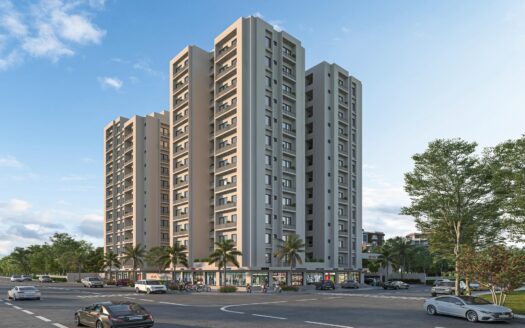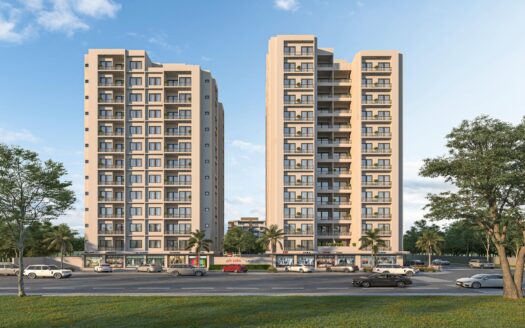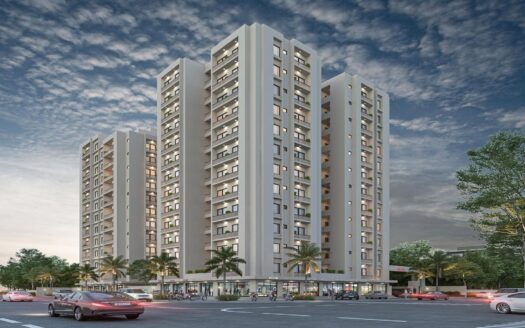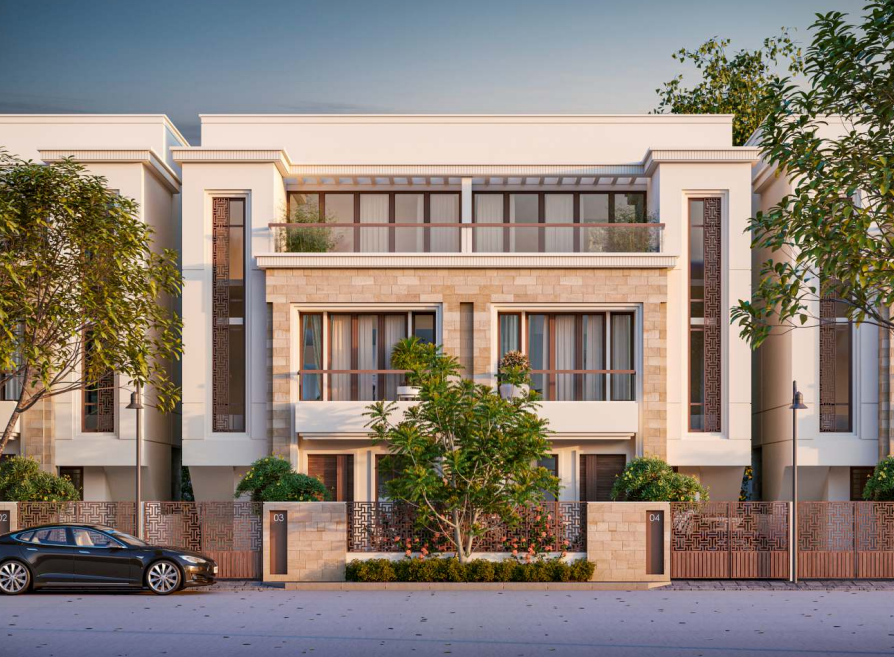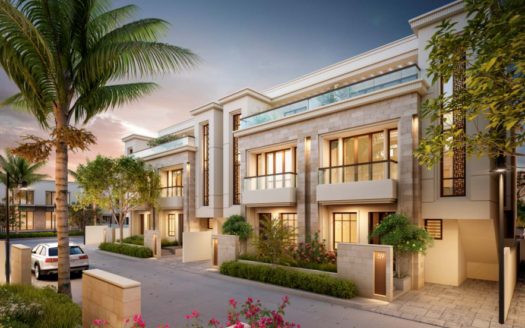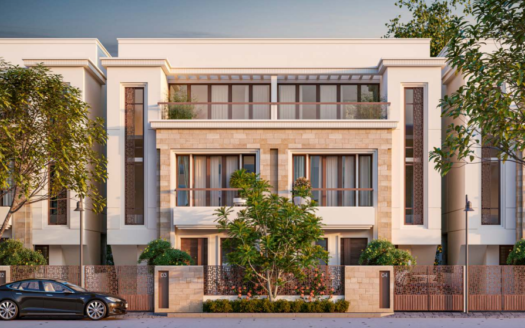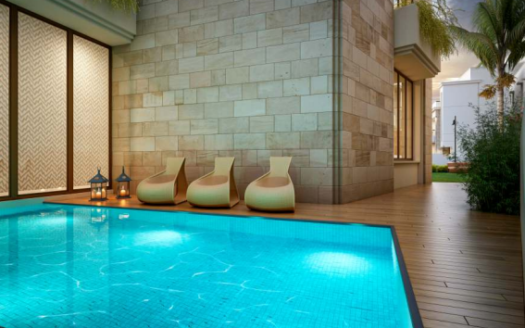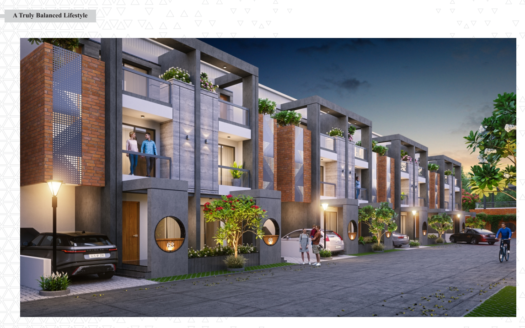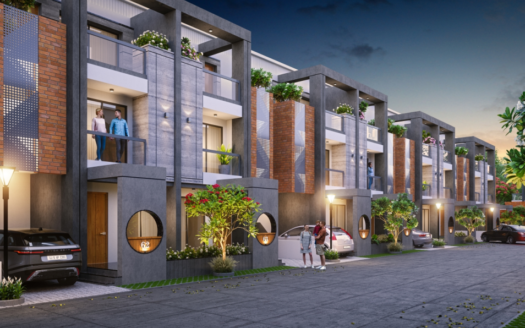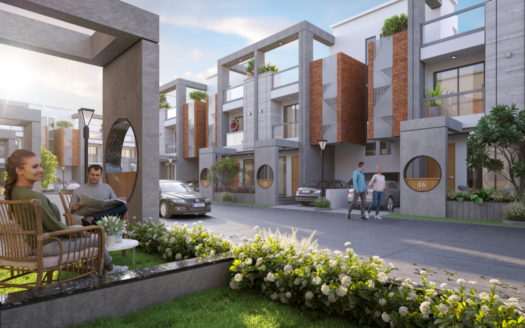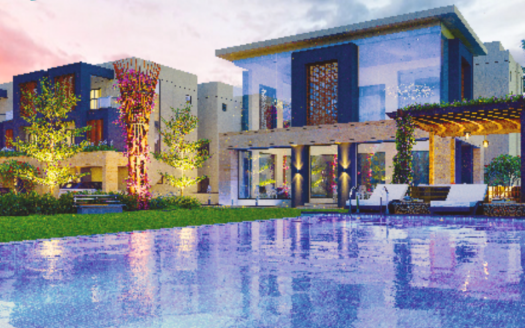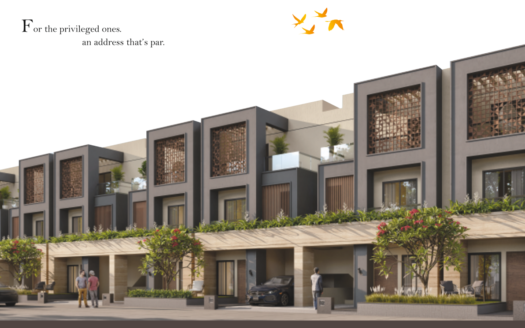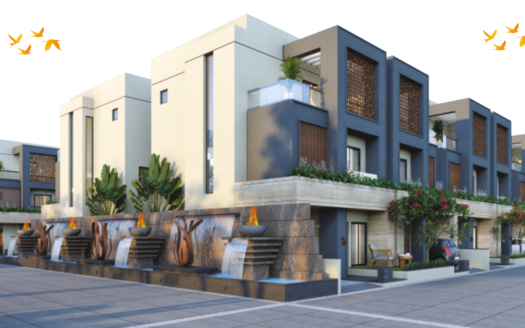Overview
- Updated On:
- December 16, 2024
- 2 Bedrooms
- 3 Bedrooms
- 2 Bathrooms
- 721 ft2
Description
Darshanam Twin Tower – 2 and 3 BHK Flats, Shops and Showrooms in Vadodara
COMMON AMENITIES :
• Gymnasium
• Indoor Game Room
• Sitting area
• Library
VALUABLE FACILITIES IN FLATS
• Eco-Friendly Surrounding environment
• CCTV camera in Common area (For Residence)
• 24 Hours water supply
• Common Underground & Overhead Water tank
• Ample car Parking
• 2 Nos. Standard quality passenger automatic elevators each tower (For Residence)
• Power back up for common utility (For Residence & Commercial)
• Indian Brick bat water proofing treatment in terrace
• Attractive name plate & letter box to maintain the uniformity of the project
Book Now : Darshanam Twin Tower – 2 and 3 BHK Flats, Shops and Showrooms in Vadodara
Rental Income Calculator
This is rent calculator for help investor to calculate rental income. Lets Calculate how much you earn if you buy property in this project and rent it out for many years.
Project : Darshanam Twin Tower – 2 and 3 BHK Flats, Shops and Showrooms
Property ROI calculator
Summary
- Loan Amount
- Monthly EMI
- Total EMI Amount
- Total Invested
- Total Rental Income
- Save From Rent
- Total Property Value
- Net Profit
- 0.00
- 0.00
- 0.00
- 0.00
- 0.00
- 0.00
- 0.00
- 0.00


