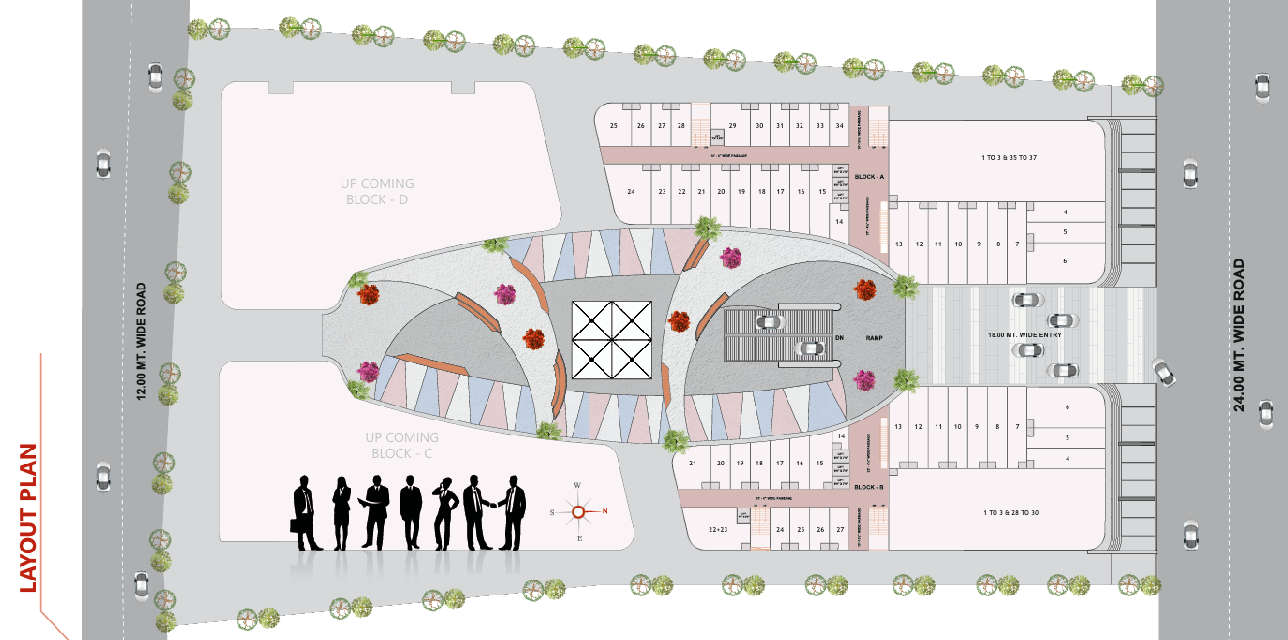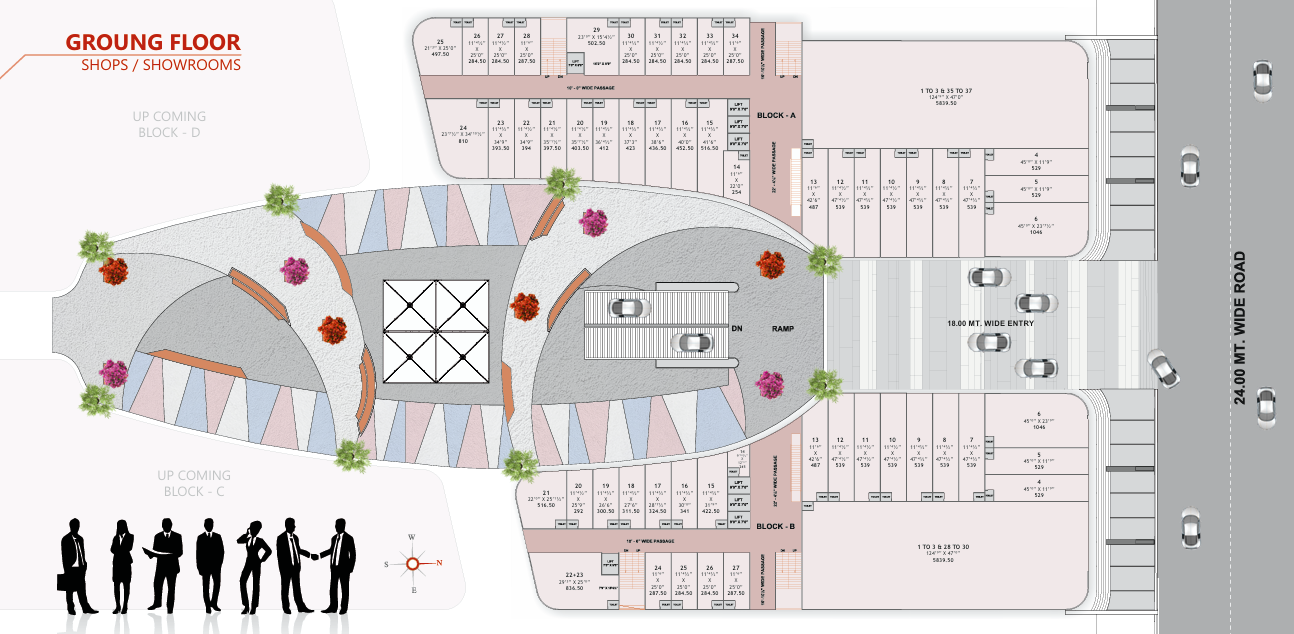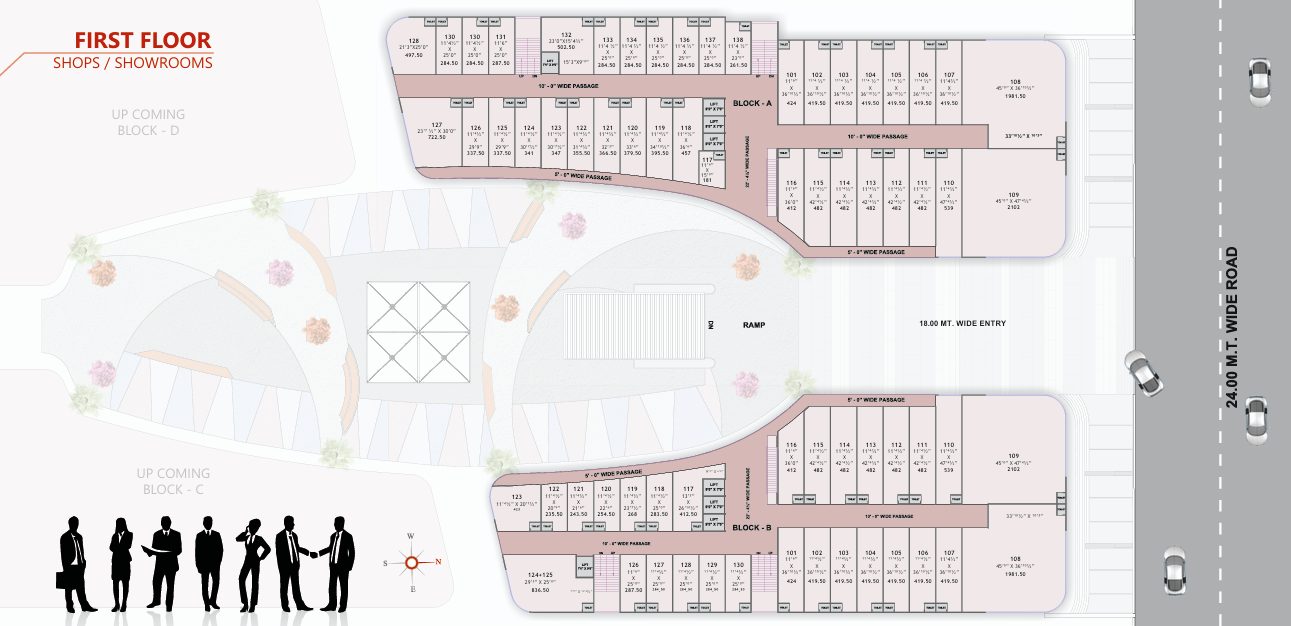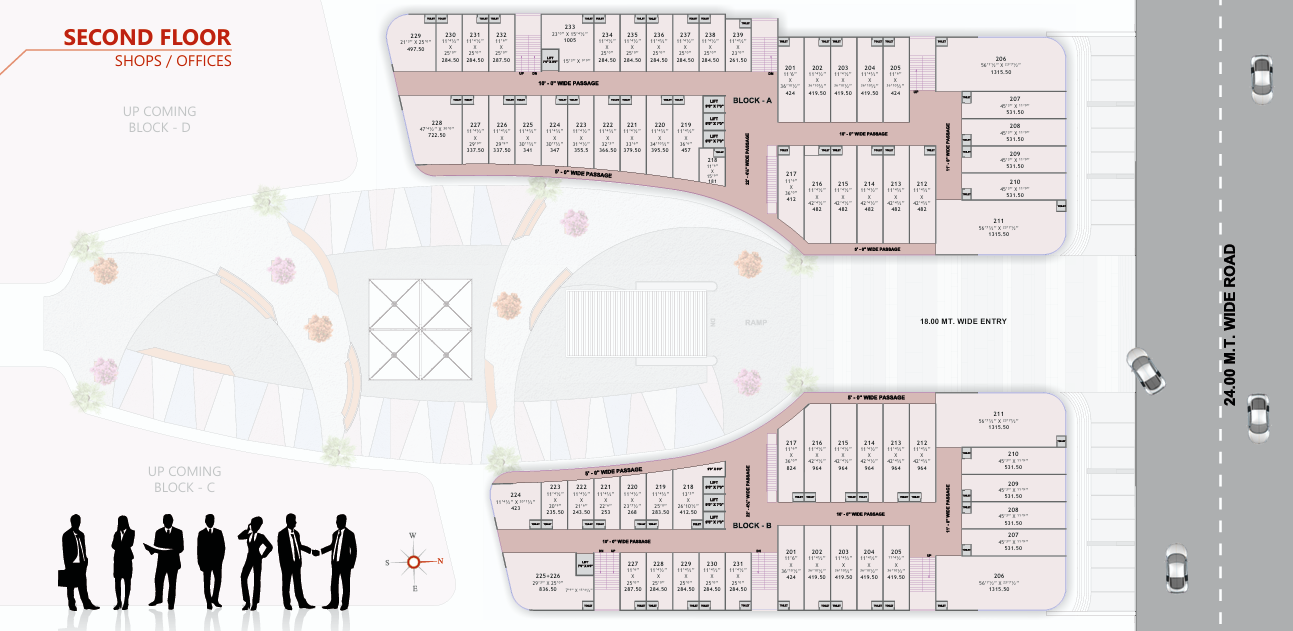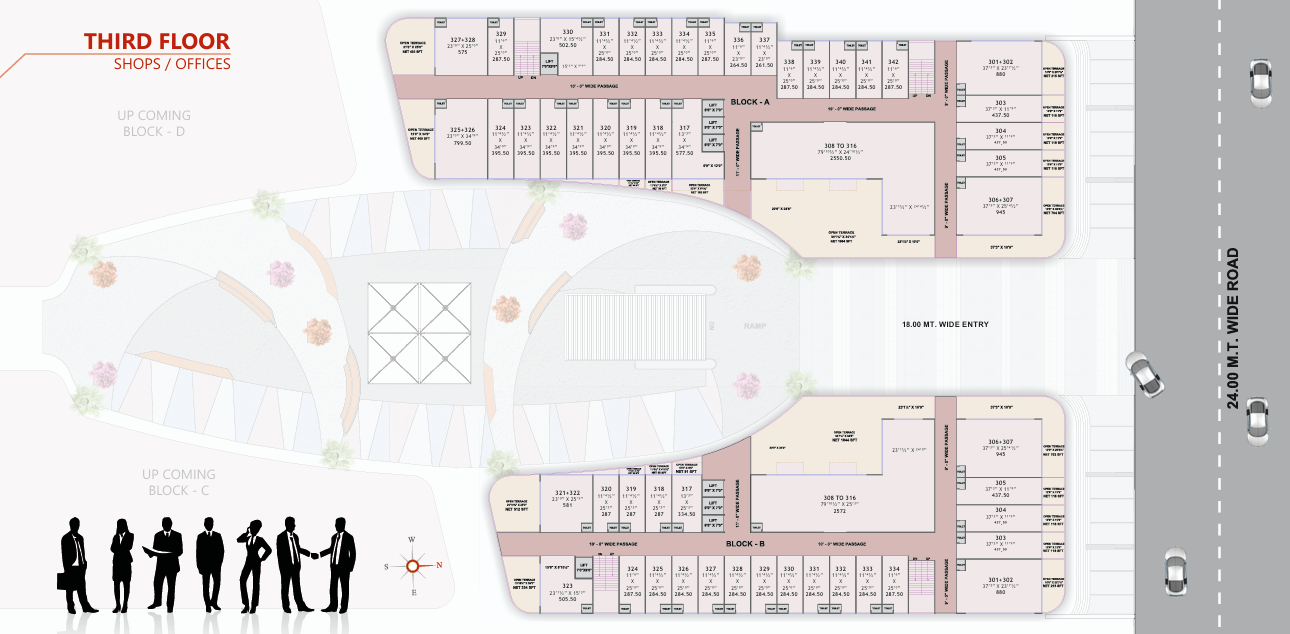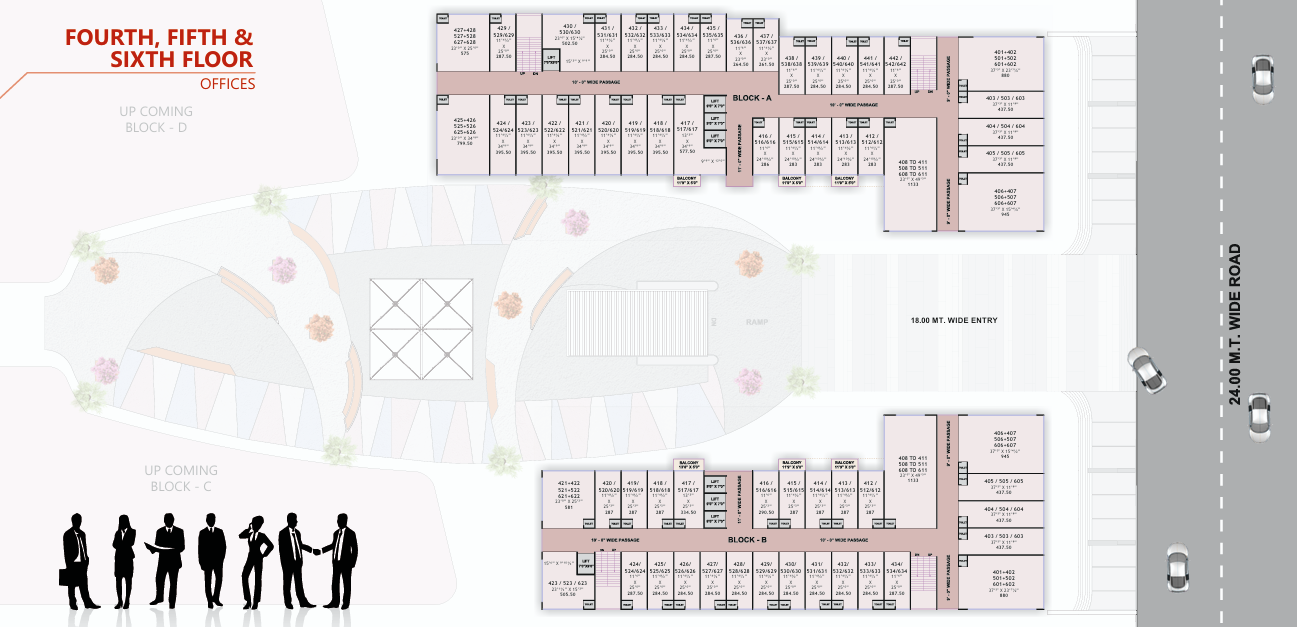Overview
- Updated On:
- December 12, 2024
Description
DRS – Premium Shops, Offices, Dine and Showrooms in Ahmedabad
- Big On Location
- Big On Business
- Big On Entertainment
- Big On Facilities
WHATEVER YOU ARE THINKING, THINK BIGGER
Imagine your business right in the centre of a new retail outlet with all the ingredients for Retail Success and Immediate High Returns. Don’t you think you should grab this opportunity?Nikol The Land Of Proffitability, Imagine A Commercial Giant That.
FEATURE CENTRALLY LOCATED DIAMOND SPECIFICATION
STRUCTURE
Earthquake Resistant RCC Frame Structure as per IS.
WALL FINISH
Internal: Finish Plaster with White cement based putty Finish, External: Double Coat Finish Plaster as Texture with Acrylic Paint & Elevation refractive glass as per arch.
FLOORING
Double charge vitrified flooring in all offices and ceramic tiles in all bathroom.
DOORS & SHUTTER
Glass or M.S. Rolling Shutter. Bathroom doors: Flush / PVC Doors.
WINDOWS
Aluminium Windows: Heavy Duty Aluminium Powder Coated Windows.
PLUMBING
Pipe Fittings: CPVC / UPVC Pipes.
CP Fitting and Accessories: Branded CP Accessories
Book Now : DRS – Premium Shops, Offices, Dine and Showrooms in Ahmedabad
Rental Income Calculator
This is rent calculator for help investor to calculate rental income. Lets Calculate how much you earn if you buy property in this project and rent it out for many years.
Project : DRS – Premium Shops, Offices, Dine and Showrooms
Property ROI calculator
Summary
- Loan Amount
- Monthly EMI
- Total EMI Amount
- Total Invested
- Total Rental Income
- Save From Rent
- Total Property Value
- Net Profit
- 0.00
- 0.00
- 0.00
- 0.00
- 0.00
- 0.00
- 0.00
- 0.00


