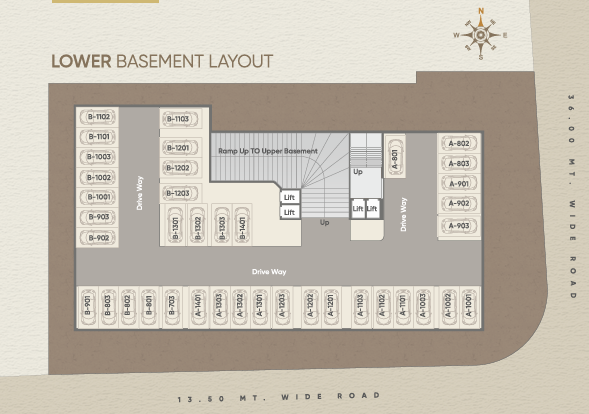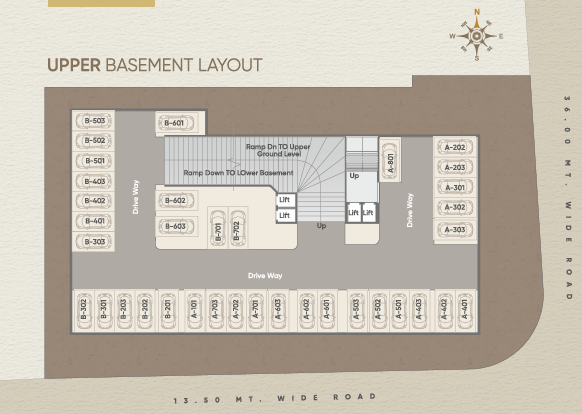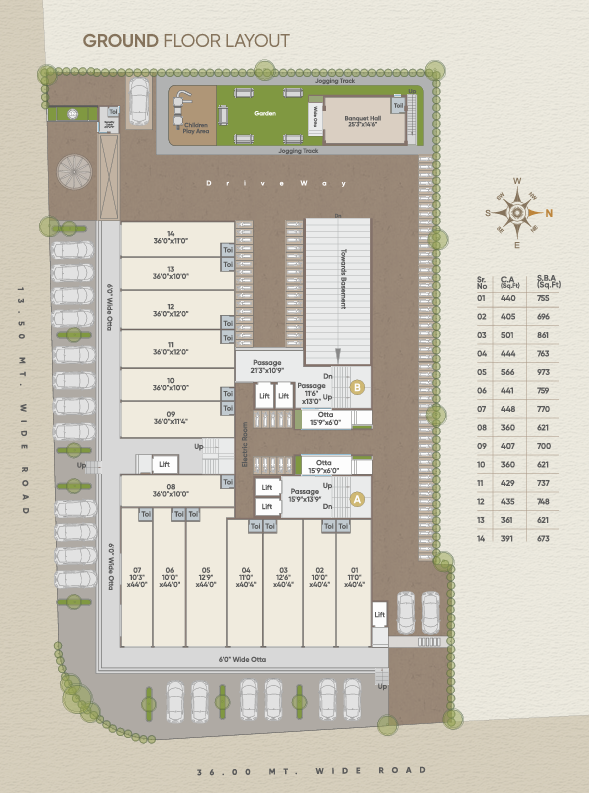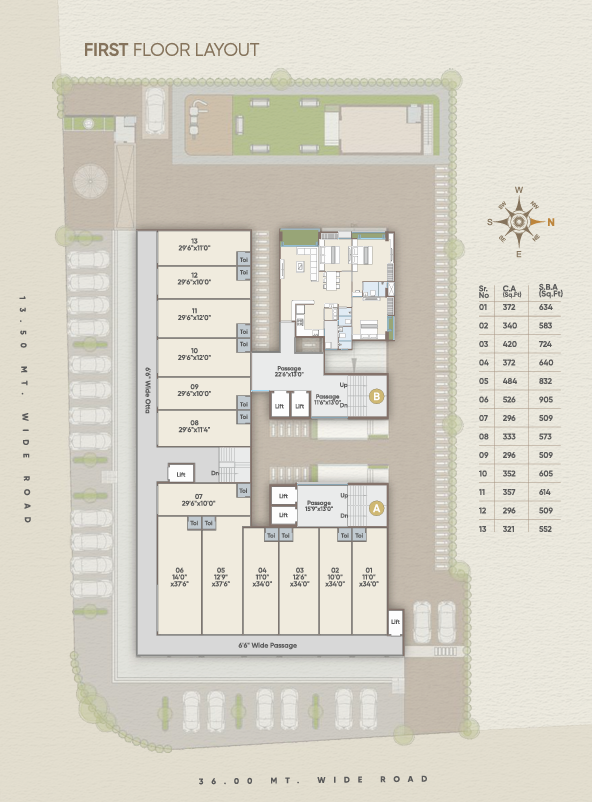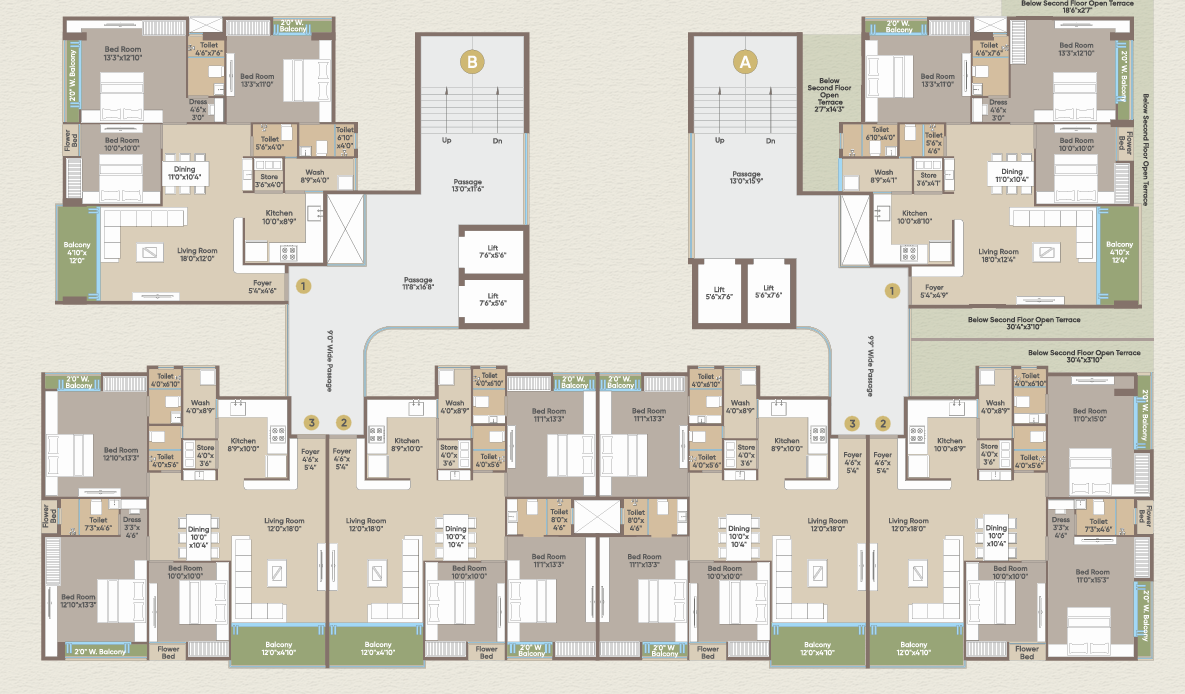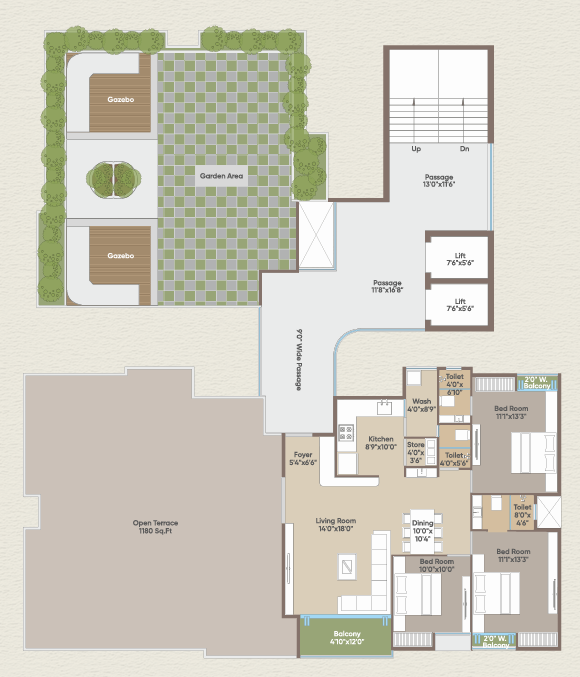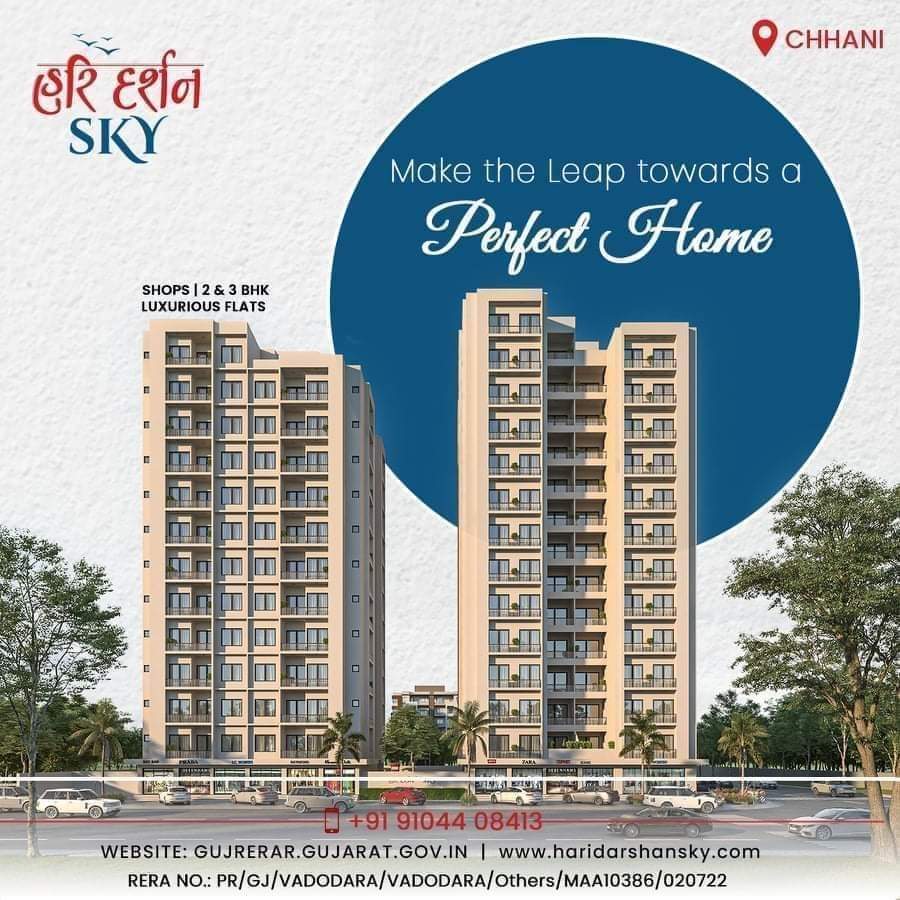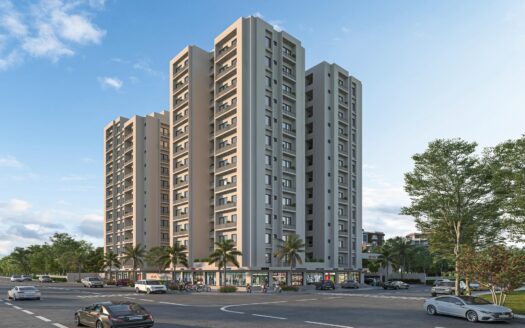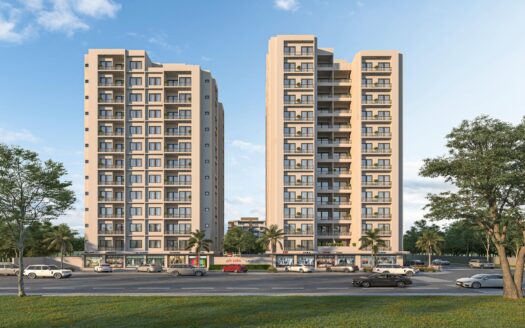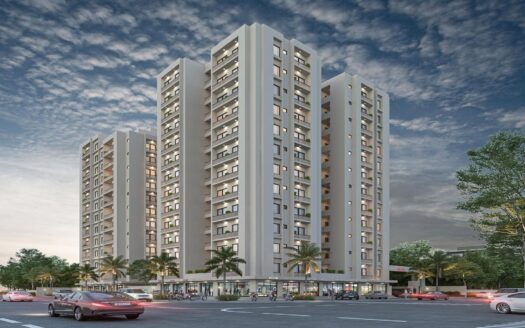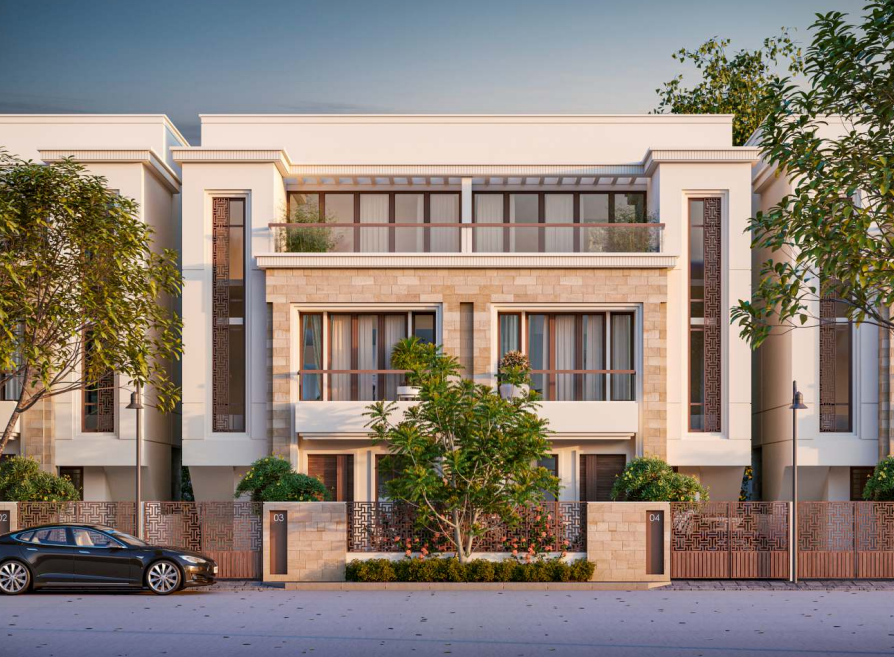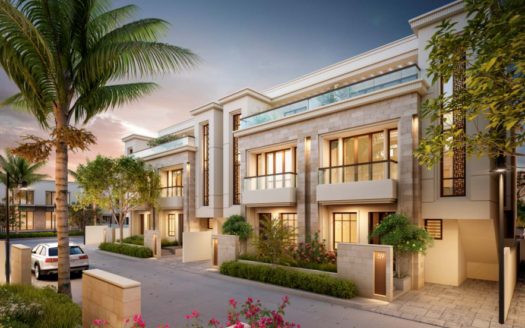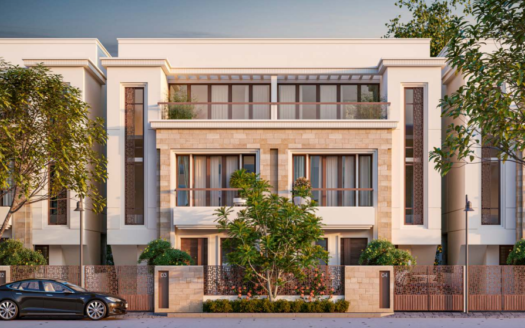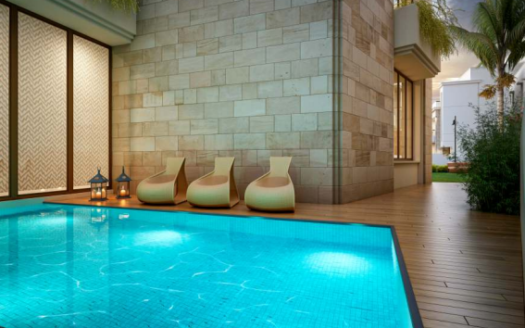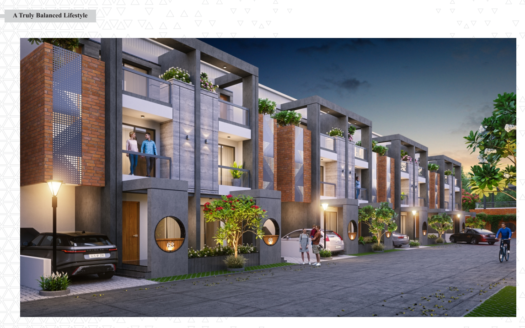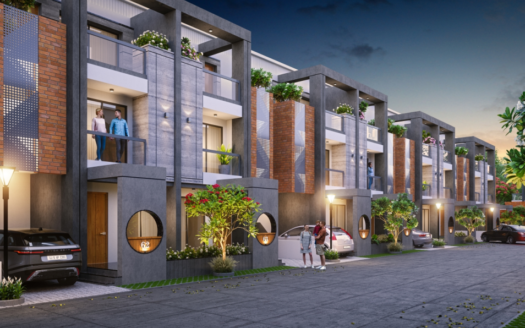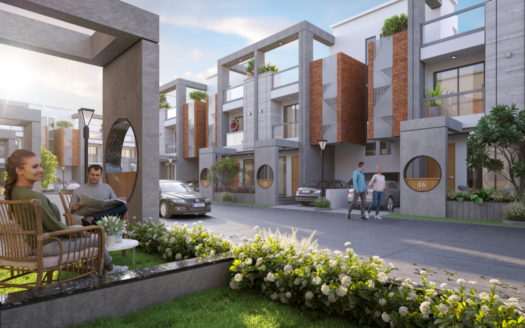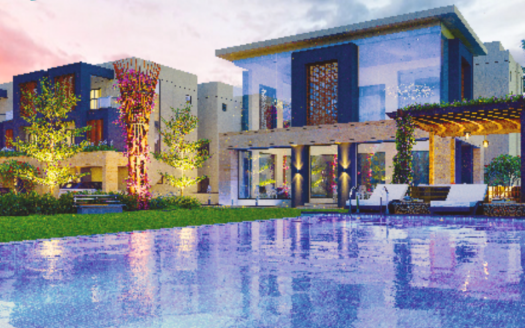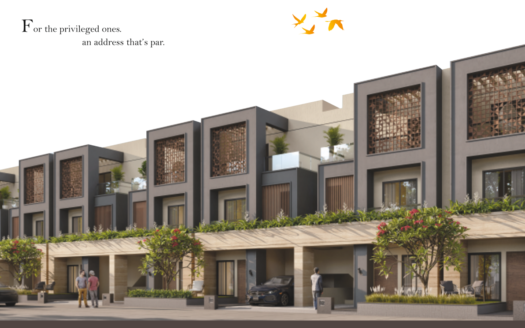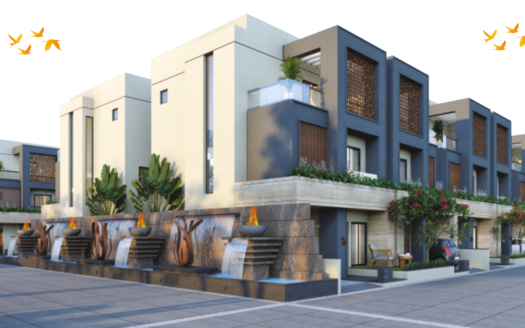Overview
- Updated On:
- December 7, 2024
- 3 Bedrooms
- 3 Bathrooms
- 1,138 ft2
Description
Sharnam Skyline – Luxurious 3 BHK Flats, Shops and Showrooms and Penthouse in Vadodara
CARPET SIZE :
1st to 13th Floor :-
Tower A : 1138 SQ.FT.
Tower B : 1905 SQ.FT.
14th Floor :-
Tower A : 1877 SQ.FT.
Tower B : 1877 SQ.FT.
WIN BIG, LIVE BIG
Our penthouses embody more than just luxurious living-they symbolize success.
These magnificent residences are a reflection of your achievements, a testament to the heights you have reached. By choosing one of our penthouses, you join an elite community of individuals who understand that the size of their home is a direct reflection of their success.
SPECIFICATION :
STRUCTURE AND WALL CONSTRUCTION
• Earthquake Resistant RCC Frame Structure Design.
• Internal Walls Finished with Smooth Plaster, Putty & Primer.
• External walls Finished with Double Coat Plaster, Rustic Texture and Weather Proof Exterior Paint.
KITCHEN
• Artificial stone Platform with SS Sink.
• Dedo upto beam bottom.
FLOORING AND WALL CLADDING
• 5×3/4×4 Vitrified Tiles Flooring with Appoxy & Skirting.
• Passage Area & Staircase with Vitrified Tiles.
ELECTRIFICATION
• Sufficient Electric Points with Concealed Standard Quality Wiring and Branded Switches.
• AC Point in all master room & Drawing Room With AC Piping
DOORS AND WINDOWS
• Main Door with Flush Door Veneer Polish & Internal Flush Door with both side Laminates.
• Digital lock at Main Door.
• Aluminium Sliding/Glazing Window.
WATER SUPPLY
• 24 hour Water supply through Overhead and Underground Water Storage Tanks.
PLUMBING AND BATHROOM
• Bathroom with Jaguar/Plumber/Parryware Company fittings and sanitary wares, 2×2 or 4×2 Ceramic tiles dedo upto beam bottom.
AMENITIES :
- Semi Carpet Lawn at terrace for individual tower
- Gazebo for individual tower at terrace
- Children Play Area
- Garden At Ground Level
- Bike Parking at Ground Floor level
- Entertainment Hall
- Senior Citizen Sitting Area
- Banquet Hall
- Well equipped Gymnasium
- Solar System For Common Amenities
- Walk Way – Jogging Track
- Water Body
- Security Cabin
- Arrival Plaza
- Power Back up for Common Areas
- Waiting Lounge
- Entrance Gate
- Security 24×7
- CCTV enabled campus area
- 2 Automatic Elevator For Each Tower (one Stretcher Lift)
- 24 Hours Water Supply
- Electricity Meter Room
- Fire System
- Allotted Car Parking
- E.V. Charging points at Ground & Basement Level.
Book Now : Sharnam Skyline – Luxurious 3 BHK Flats, Shops and Showrooms and Penthouse in Vadodara
Rental Income Calculator
This is rent calculator for help investor to calculate rental income. Lets Calculate how much you earn if you buy property in this project and rent it out for many years.
Project : Sharnam Skyline – Luxurious 3 BHK Flats, Shops and Showrooms and Penthouse
Property ROI calculator
Summary
- Loan Amount
- Monthly EMI
- Total EMI Amount
- Total Invested
- Total Rental Income
- Save From Rent
- Total Property Value
- Net Profit
- 0.00
- 0.00
- 0.00
- 0.00
- 0.00
- 0.00
- 0.00
- 0.00


