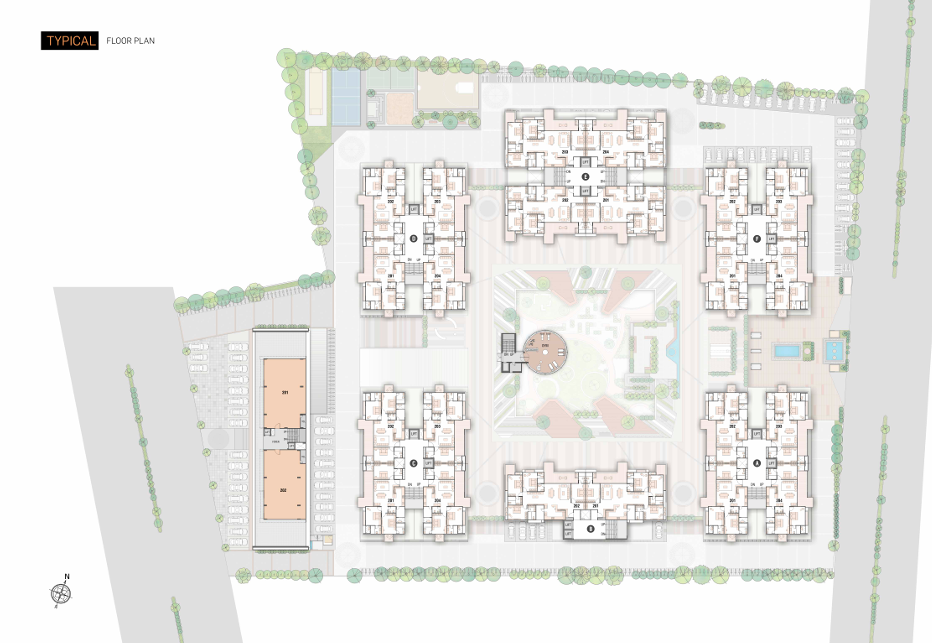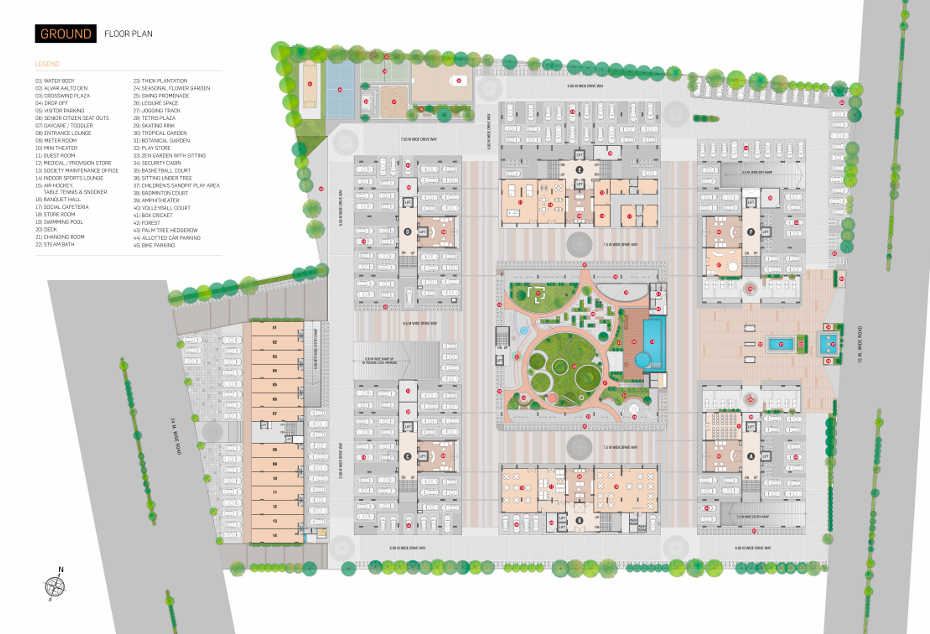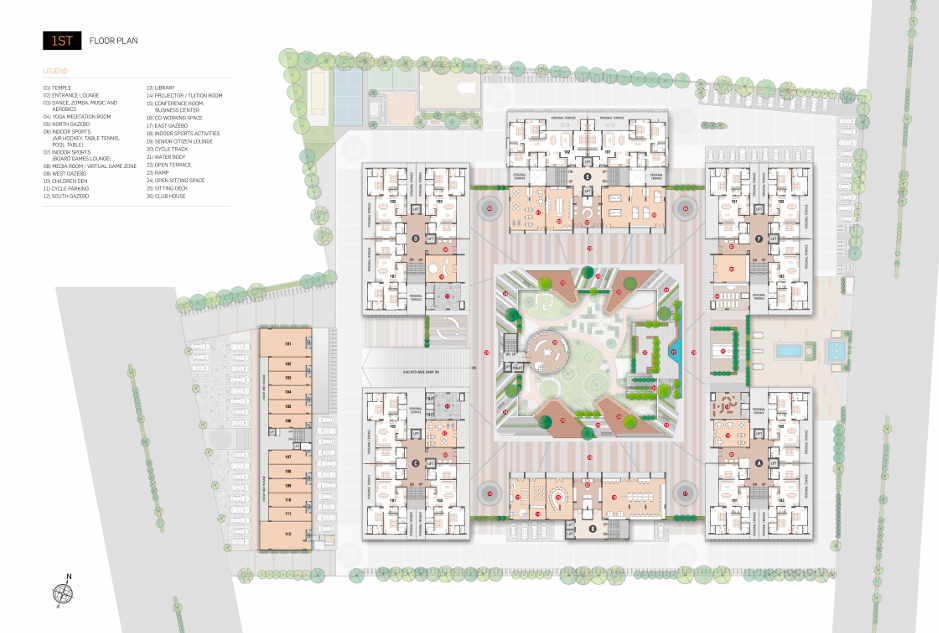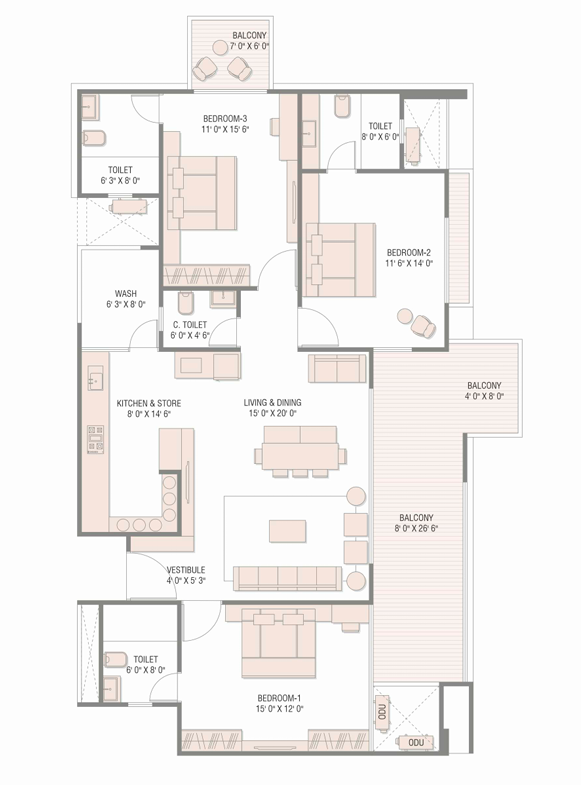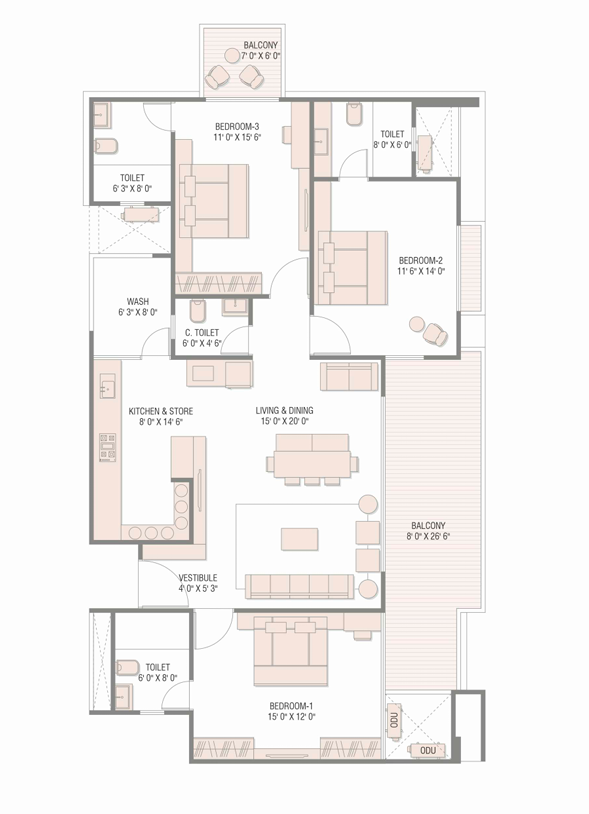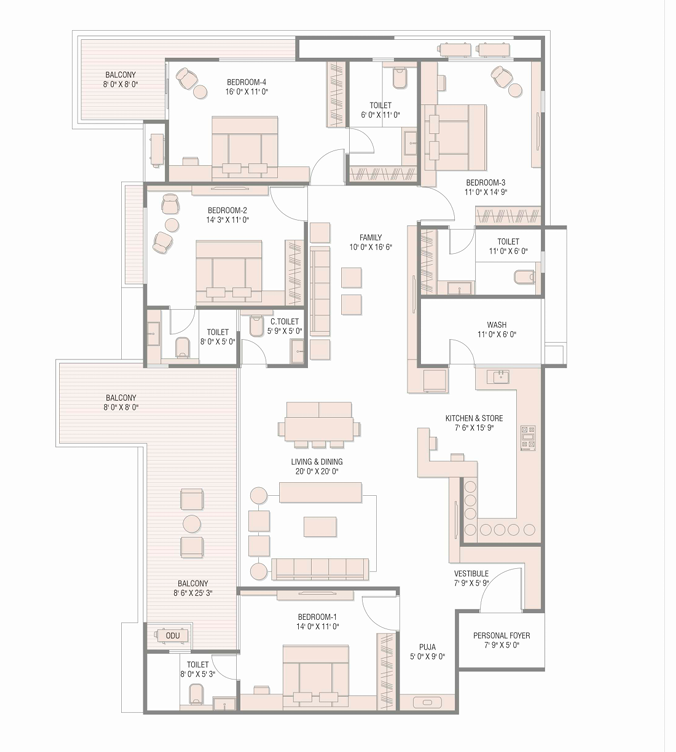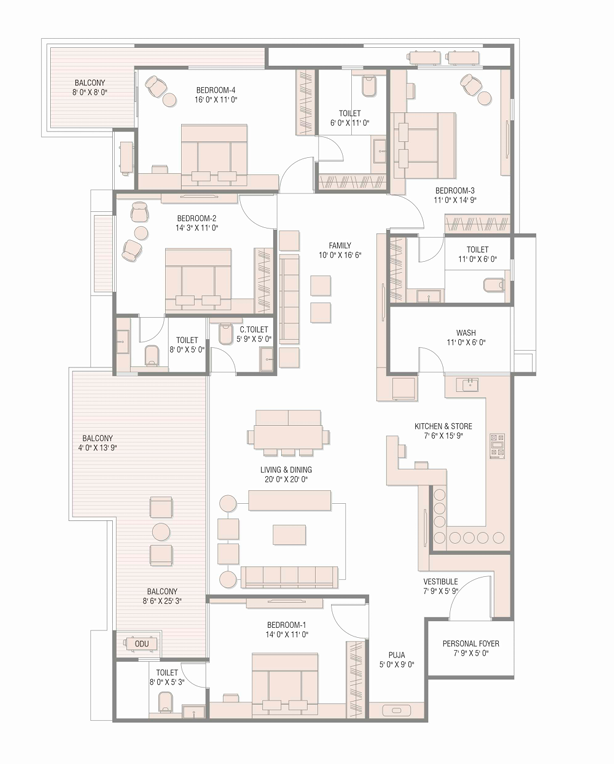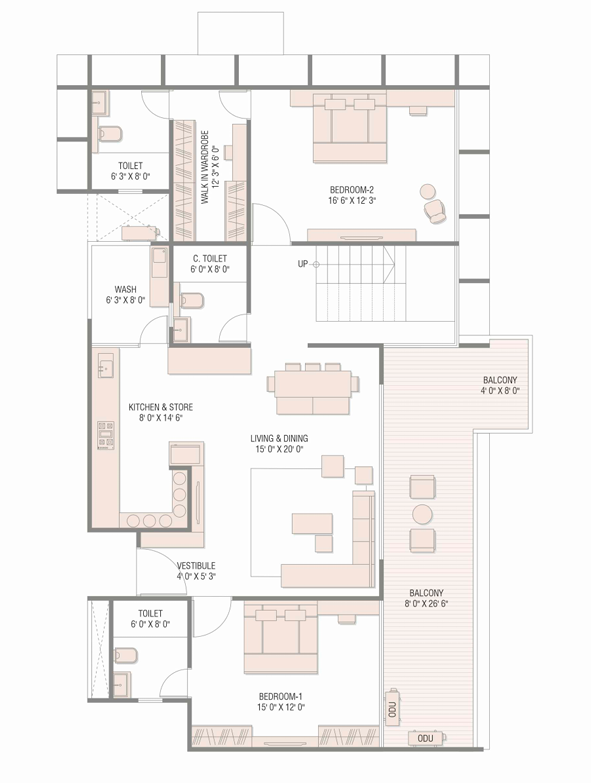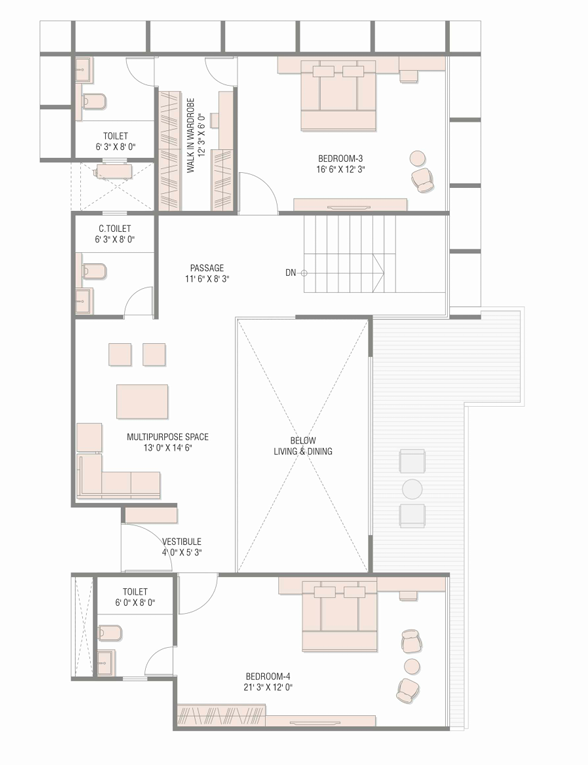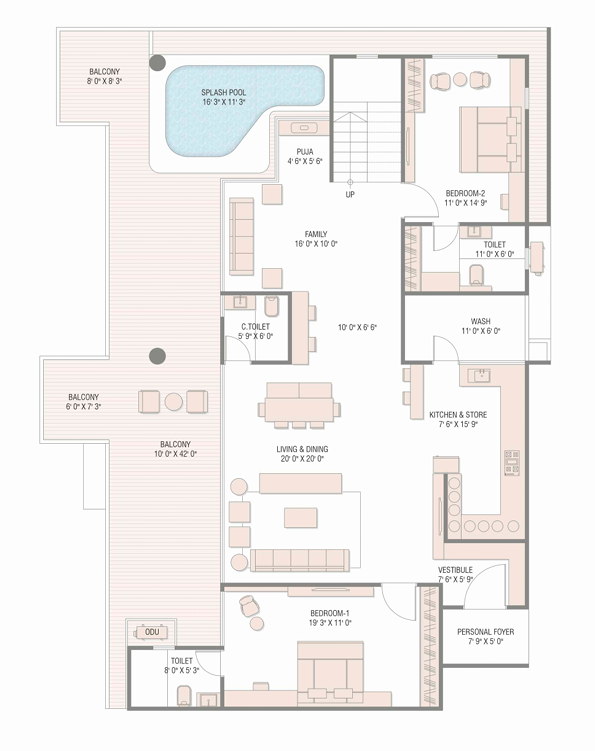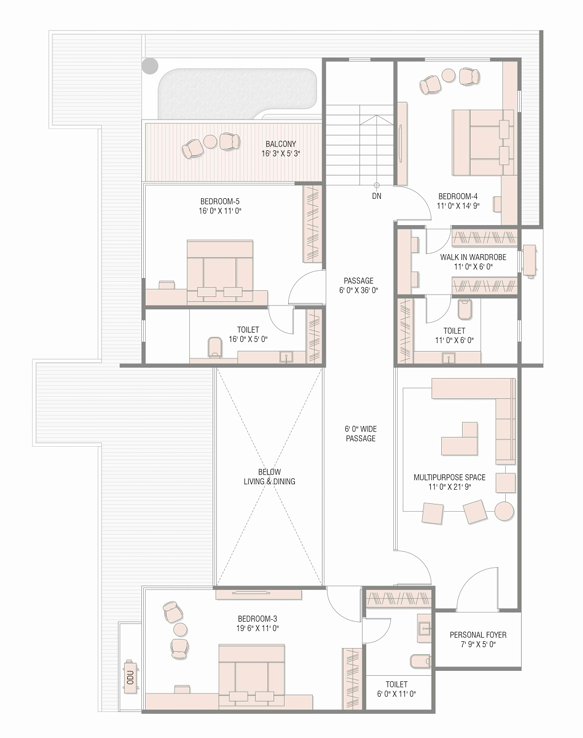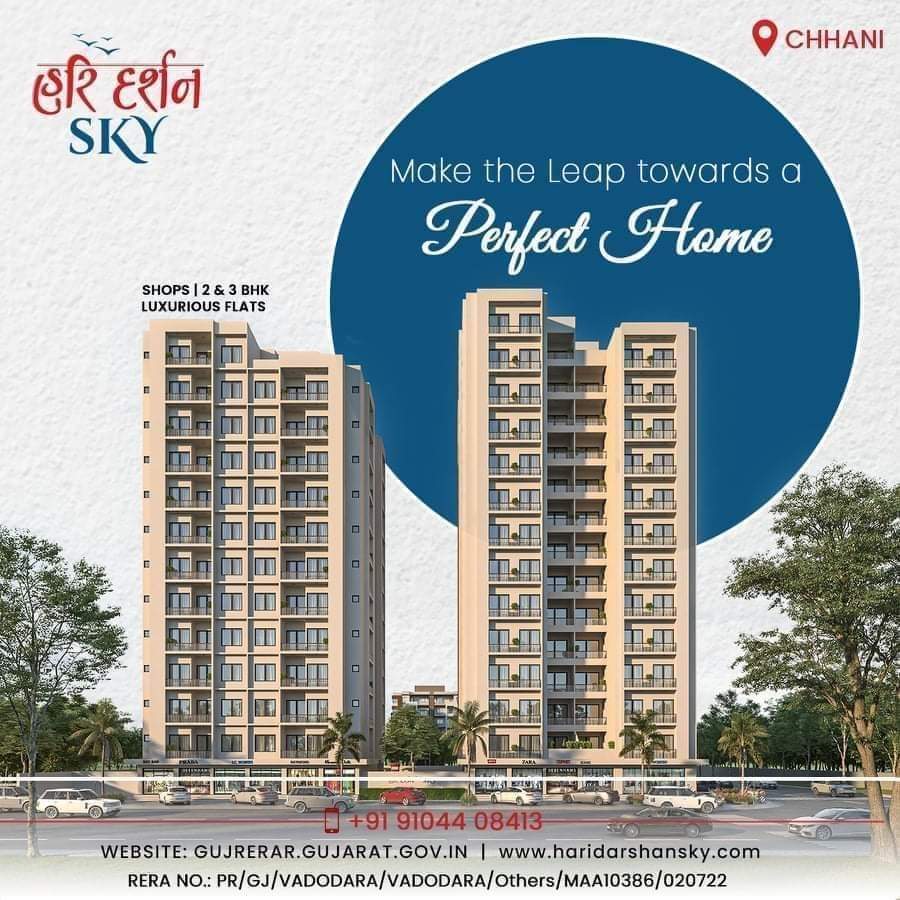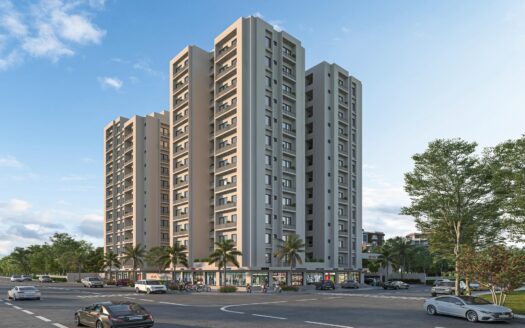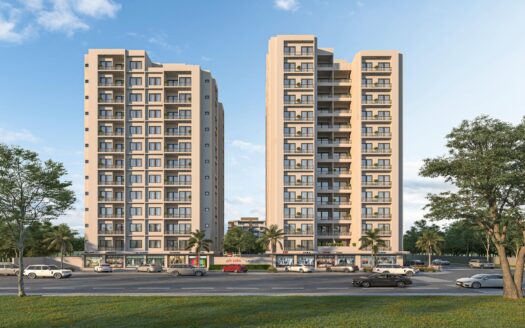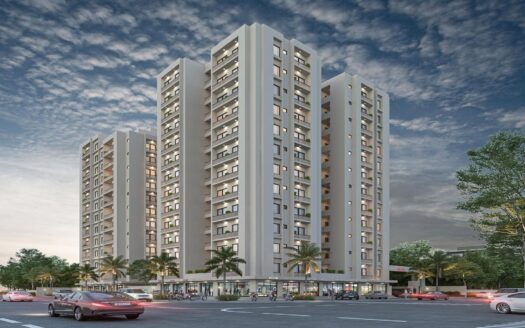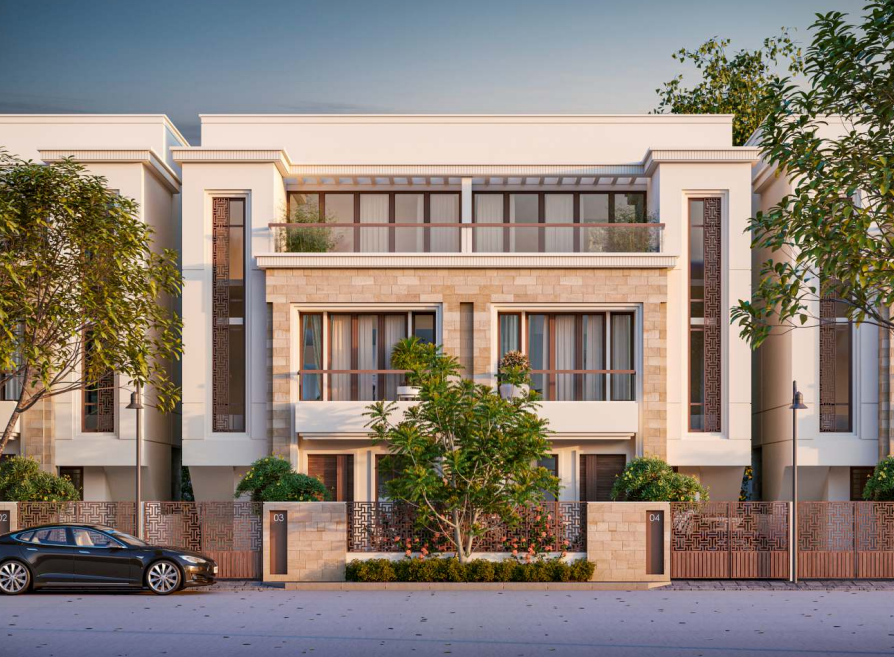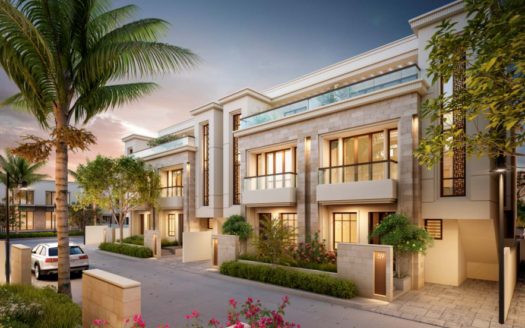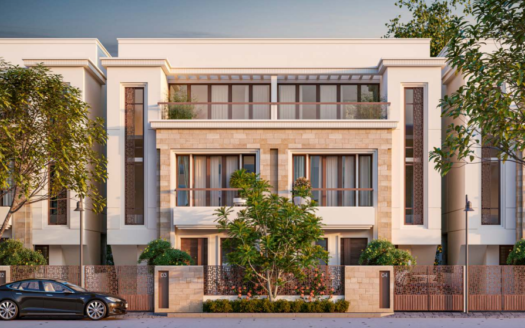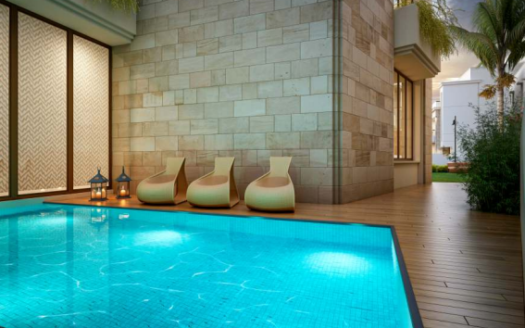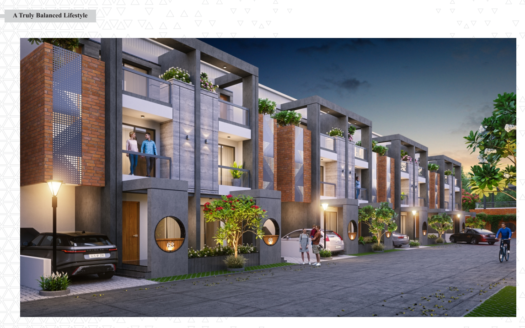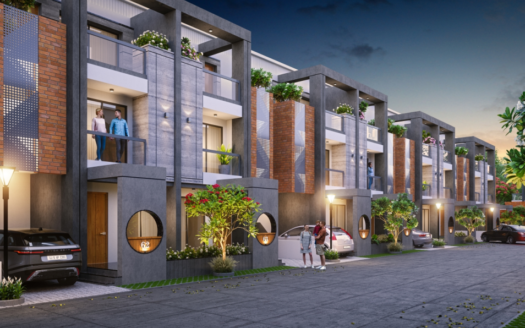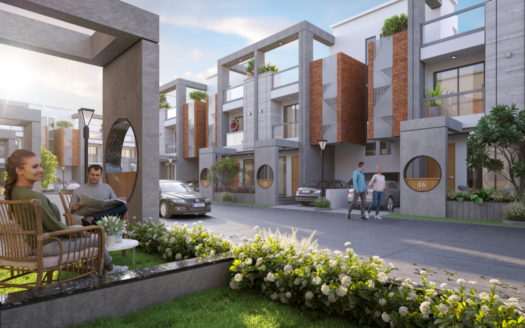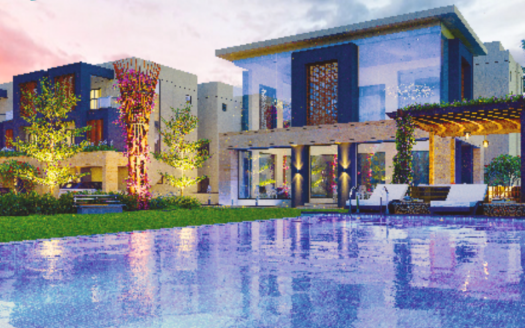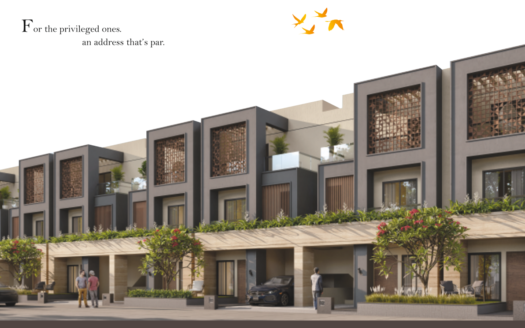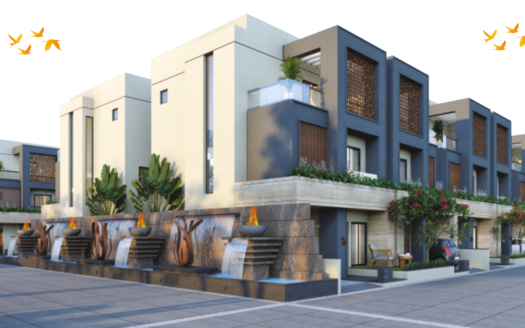Overview
- Updated On:
- December 6, 2024
- 3 Bedrooms
- 4 Bedrooms
- 5 Bedrooms
- 3 Bathrooms
Description
Nyssa Crosswind – Premium 3, 4 and 5 BHK Flats in Vadodara
- 13 Storey
- 256 Families
FEEL THE JOΥ
Home is not a space; it’s a feeling. A feeling of belonging, security, comfort and peace. A luxurious development in the prestigious locale adorned with the most amazing lifestyle amenities is destined to be the next big thing in realestate At Nysa Crosswind, our goal was to create spaces where joy flows with air and luxury shines like a light, where you and your family can live a perfect life Where the lucky few can truly enjoy the many privileges of modern living
- Abudant Landscape
- Entrance Gate
- Drop Off Zone
- Security Cabin
- Allotted Parking Spaces
- Tropical Garden
- Zen Garden
- Water Body
- Mini Theatre
- Indoor Sports Lounge
- Open Cafeteria
- Cycling Track
- Gymnasium
- Yoga Room
- Toddler Zone
THE BEST OF EVERYTHING
Smartly planned residences with dedicated spaces for all your needs ups the comfort quotient.
BREATHE LIFE- INTO YOUR DAYS
Wrap yourself in a lush greenery as you relish serene yet sensational garden amenities.
DOUBLE THE FUN
Not just the ground level even the first floor space is loaded with exciting and delightful amenities.
AN OASIS OF REJUVENATION
A lavishly built swimming pool shimmering with calming waters. Just dive in to lose yourself in utmost bliss.
WHERE LIFE TRULY BLOOMS
There are plentiful choices for you to enjoy making living here a one-of-its-kind experience.
WHAT A WONDERFUL WAY TO LIVE
Double storey, fully equipped gymnasium along with many other amenities to keep you occupied. There’s no space for tedium here.
FEEL LIKE A CELEBRITY
An abundance of dreamlike privileges makes your living experience here like a fairy tale. It doesn’t get more delightful than this.
SPECIFICATIONS
FLOORING
• Vitrified tiles flooring in the drawing, living. dining, kitchen and all passages
• Vitrified tiles in all bedrooms & store areas
Anti skid rustic tile flooring for deck
PLUMBING WORK
• C.PVC/U.PVC. Water supply pipes & PVC pipes for soil waste & drainage systems
• Plumbing fittings Jaquar or equivalent
• Sanitary ware Duravit or equivalent
KITCHEN
• Platform-mirror polished granite with S.S. Sink Ceramic tile dado up to the lintel level on the walls above platform
• D.P. Kota stone shelves in the store room with glazed tiles dado up to lintel level
DOORS & WINDOWS
• Main entrance door fire resistant door with handles
• Other bedrooms – flush doors without fitting & fixtures
• Door frame teak or equivalent
• Windows sill & jams polished stone or granite
• Windows aluminum sections
AIR CONDITIONER
• We are provide AC piping
WASH AREA
• Anti-skid flooring with dado of ceramic/glazed tiles up to sill level
• Provision for washing machine with electric and plumbing point
ELECTRICAL
• 3 phase concealed copper wiring with adequate numbers of points in all rooms
• Branded modular switches
• Provision for DTH and internet points
• Provision for ELCB, MCB distribution box
EXTERNAL & INTERNAL FINISHES
• External double coat mala plaster with texture paint
• Internal single coat mala plaster with putty finish
BATHROOMS
• Vitrified/ceramic/glazed tiles dado up to the lintel level
• Granite / composite marble basin counters and wash basins
• Door frame polished stone or granite
SALIENT FEATURES
• Well landscaped garden with well-designed seat out area
• Main gate with security cabin & automated boom barrier
• Bore well for 24 hours water supply with softener plant
• Allotted car parking in basement & ground floor
• DTH connection to each flat
• Intercom facility and video door phone
• CCTV camera surveillance for all common area
• Generator for lift/water supply & common lightings
• Solar panel at roof-top generates clean energy for common utility energy consumption
Book Now : Nyssa Crosswind – Premium 3, 4 and 5 BHK in Vadodara
Rental Income Calculator
This is rent calculator for help investor to calculate rental income. Lets Calculate how much you earn if you buy property in this project and rent it out for many years.
Project : Nyssa Crosswind – Premium 3, 4 and 5 BHK Flats
Property ROI calculator
Summary
- Loan Amount
- Monthly EMI
- Total EMI Amount
- Total Invested
- Total Rental Income
- Save From Rent
- Total Property Value
- Net Profit
- 0.00
- 0.00
- 0.00
- 0.00
- 0.00
- 0.00
- 0.00
- 0.00


