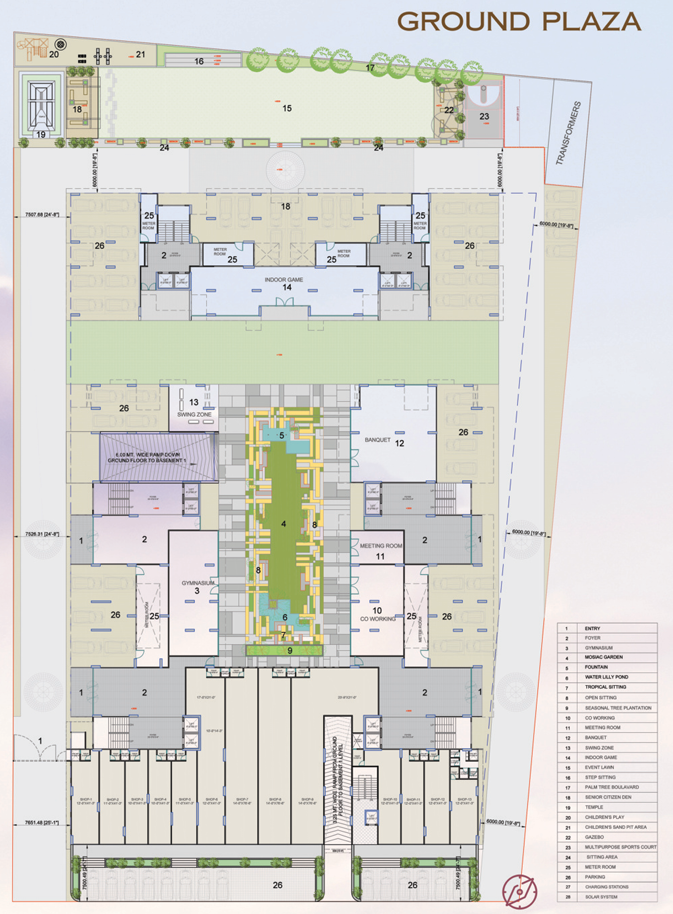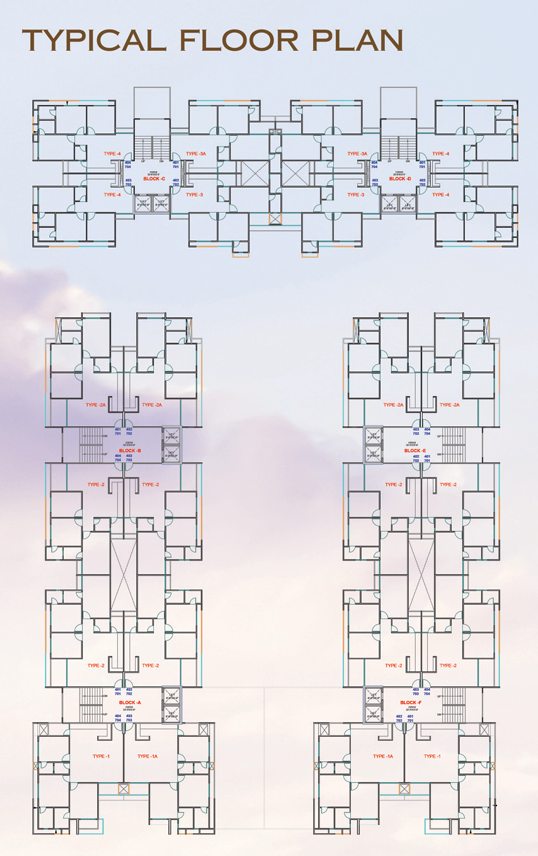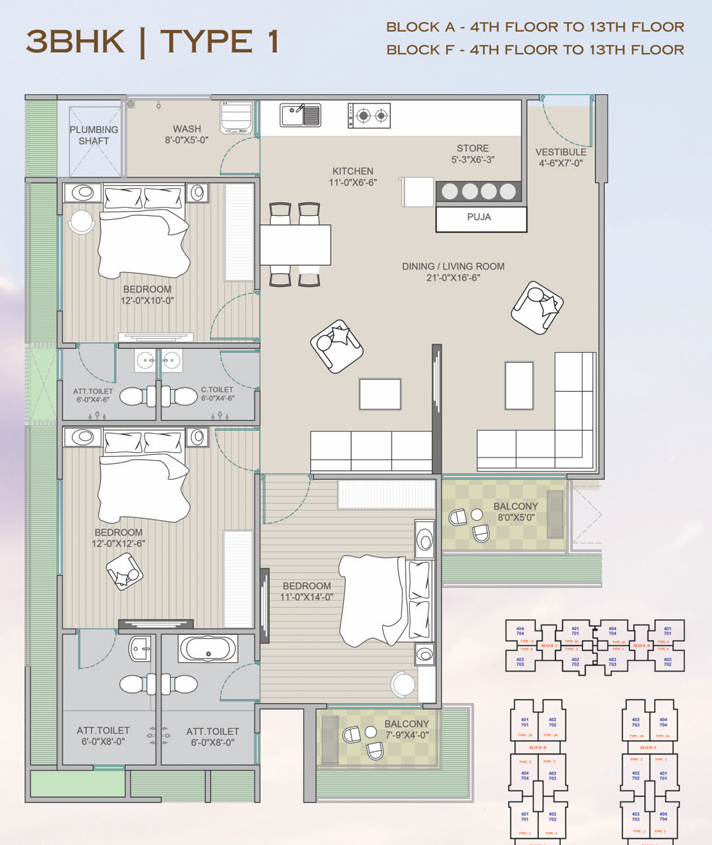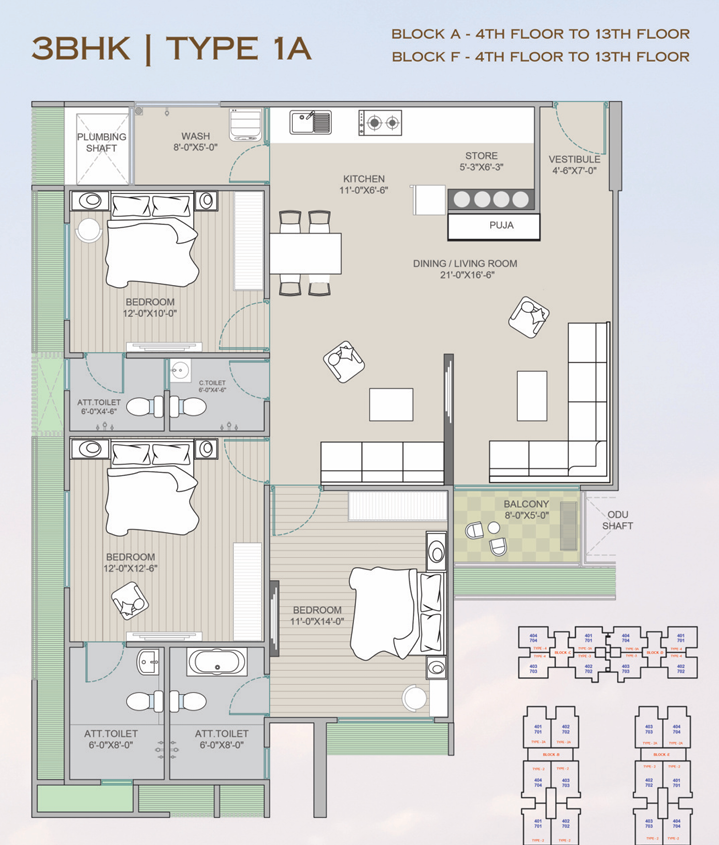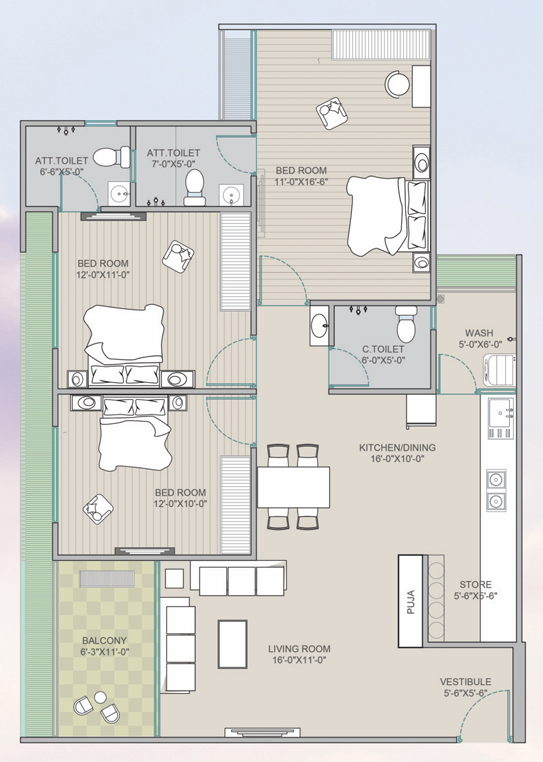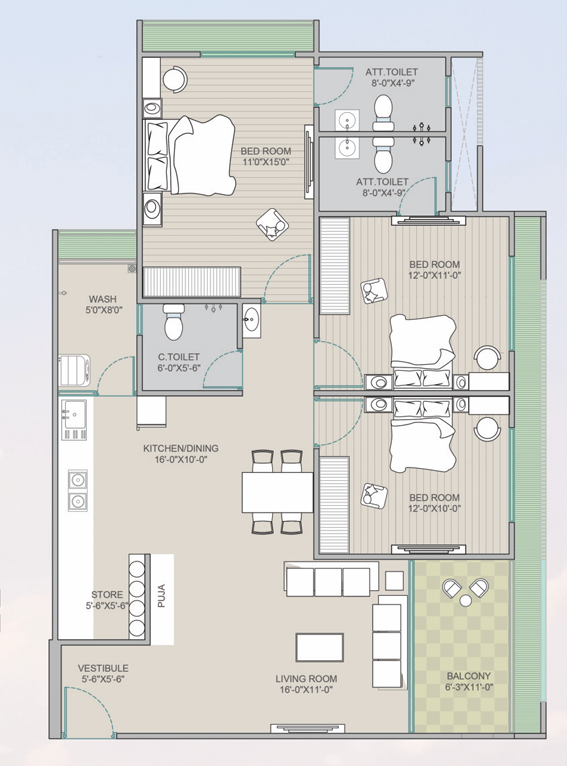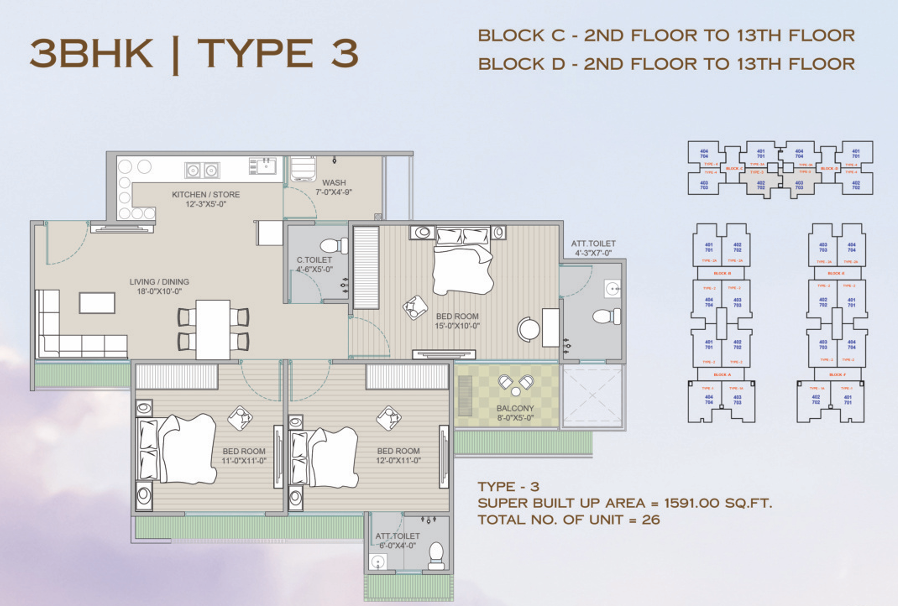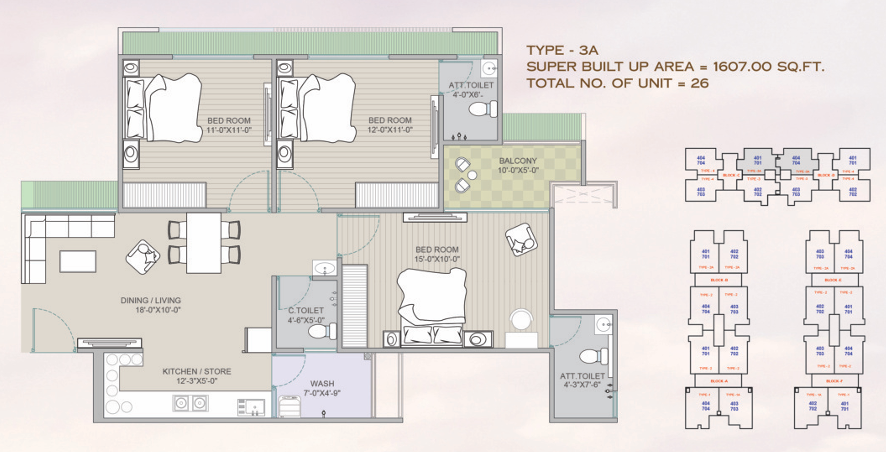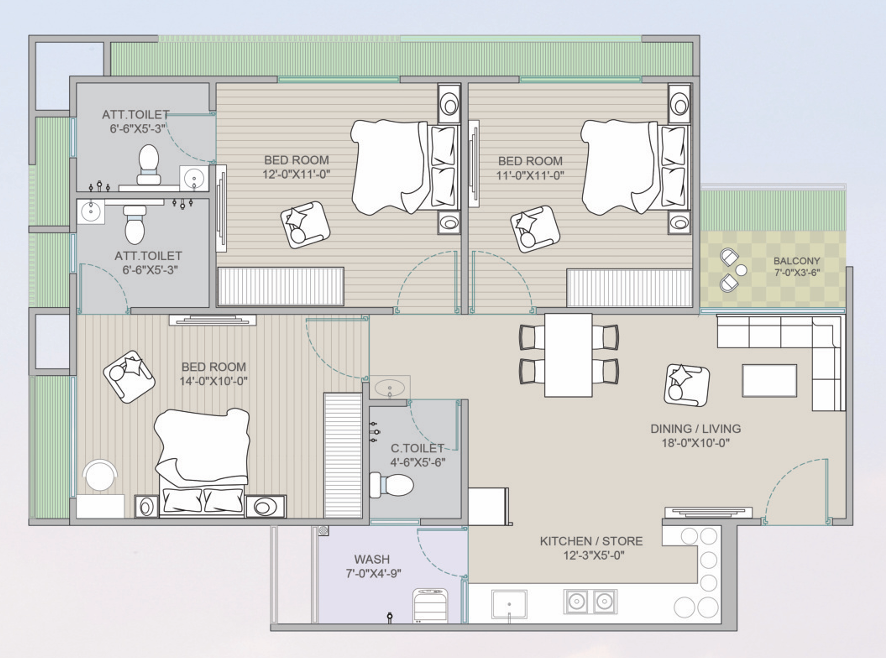Overview
- Updated On:
- December 5, 2024
- 3 Bedrooms
- 3 Bathrooms
- 1,573 ft2
Description
The Palm Paradise – Exclusive 3 BHK Flats, Shops and Showrooms in Ahmedabad
CARPET SIZE : (Super Built Up Area)
3 BHK Type 1 : 2230 SQ.FT.
3 BHK Type 1A : 2172 SQ.FT.
3 BHK Type 2 : 2019 SQ.FT.
3 BHK Type 2A : 2028 SQ.FT.
3 BHK Type 3 : 1591 SQ.FT.
3 BHK Type 3A : 1607 SQ.FT.
3 BHK Type 4 : 1573 SQ.FT.
Lot Size :
3 BHK Type 1 – 22
3 BHK Type 1A – 22
3 BHK Type 2 – 100
3 BHK Type 2A – 52
3 BHK Type 3 – 26
3 BHK Type 3A – 26
3 BHK Type 4 – 52
Seperate Gardens for Children & Senior Citizens
No Vehicale Zone for Children’s Safty
Ceremonial Banquet with 200+ capacity
Equipped Gym
Indoor Gaming
Vibrant CoWorking Space
Dwelling Personal Foyer
THE GATEWAY OF INDULGENCE
3 BHK Exclusive Units
Stellar Aesthetics
Breath taking Openness
Warmful Comfortness
AMENITIES :
- Grand entrance
- Privet foyer
- Equipped gymnasium
- Mosiac garden
- Fountain
- Water lilly pond
- Tropical sitting
- Open sitting
- Seasonal tree plantation
- Coworking spaces
- Meeting room
- Banquet
- Swing zone
- Indoor games
- Event lawn
- Step sitting
- Palm tree boulavard
- Senior citizen den
- Temple
- Children’s play area
- Step sitting
- Gazebo
- Multi purpose sports court
- Meter room
- Parking area
SPECIFICATION :
Super structure
Earthquake resistant rcc frame structure.
Doors and windows
Decorative main door with wooden frame and brass/s.s fitting, all internal door. Flush door with wooden frame and brass / s.s fitting. Fully anodized aluminium / power coated sliding windows with stone frame.
Floors
Premium quality vitrified tiles in entire apartment
Kitchen
Good quality granite platform and ss sink, gas supply, designer tiles dado upto lintel level
Electrical
Concealed copper wiring of good quality, decorative modular switeches with adequate points in entire appartments, a.c in all bed rooms & living room, modular switches, mcb, elcb distribution panel, tv & telephone points provided in living and master bedroom.
Bathrooms
Top of the line cp fitting of jaguar or equivalent, quality, elegant sanitary ware of cera/hindware or equivalent quality, designer wall tiles up to lintel level with anti skid flooring, gas/electrical geyser points in all toilets.
Walls
External double coat plaster with 100% acrylic paint/texture paint. Internal gypsum finish/ cement plaster with putty finish.
Silent features
Cctv camera security cabin bore well for water supply | gas line | basement parking ev charging points
Book Now : The Palm Paradise – Exclusive 3 BHK Flats, Shops and Showrooms in Ahmedabad
Rental Income Calculator
This is rent calculator for help investor to calculate rental income. Lets Calculate how much you earn if you buy property in this project and rent it out for many years.
Project : The Palm Paradise – Exclusive 3 BHK Flats, Shops and Showrooms
Property ROI calculator
Summary
- Loan Amount
- Monthly EMI
- Total EMI Amount
- Total Invested
- Total Rental Income
- Save From Rent
- Total Property Value
- Net Profit
- 0.00
- 0.00
- 0.00
- 0.00
- 0.00
- 0.00
- 0.00
- 0.00


