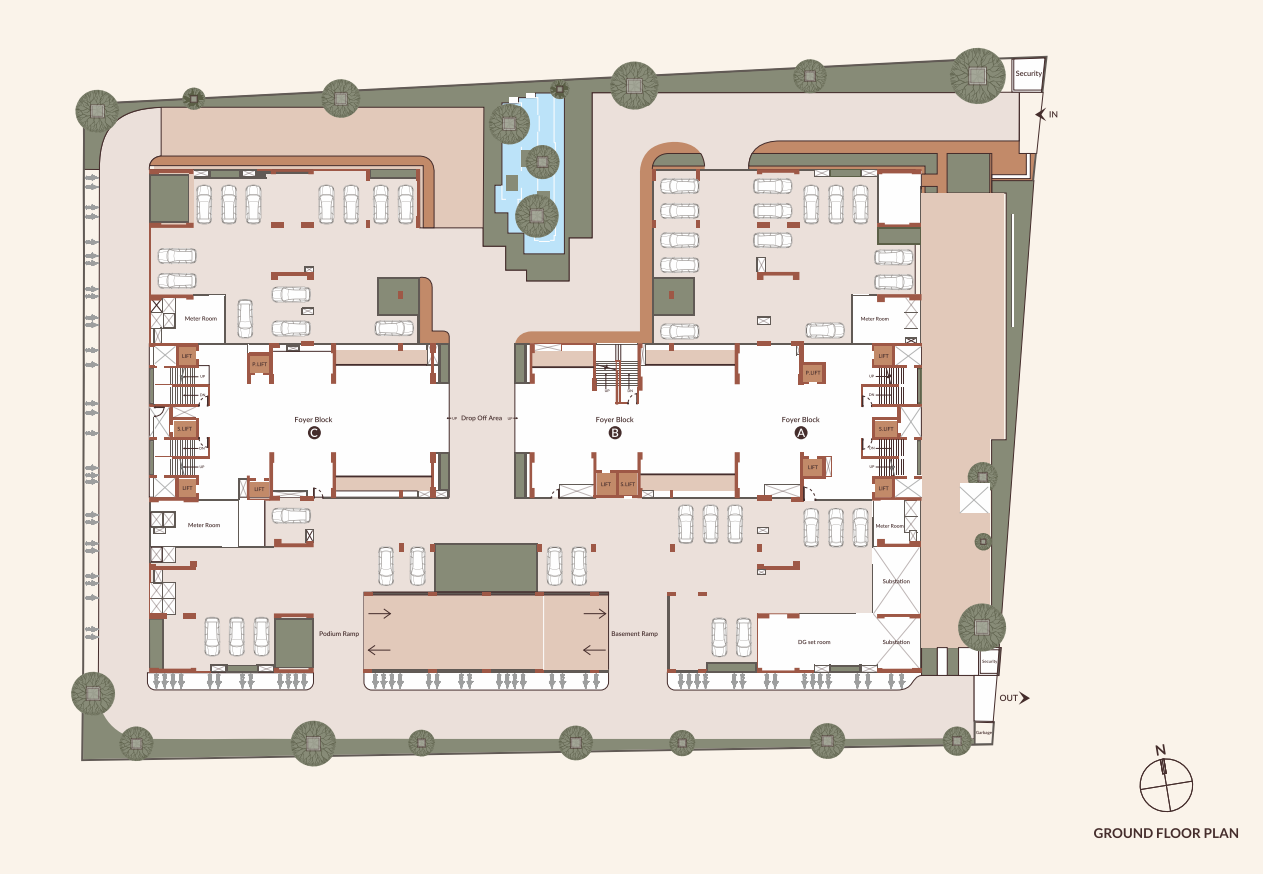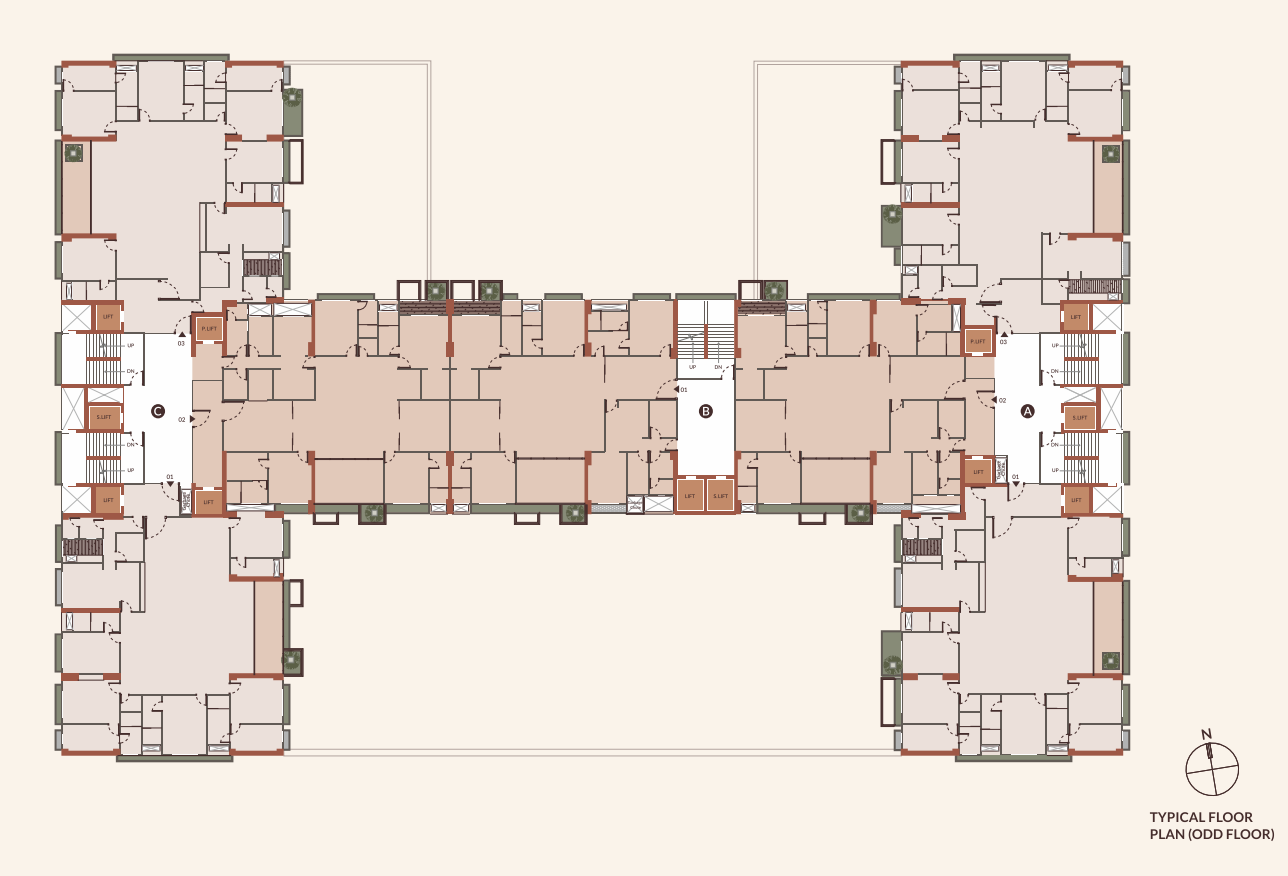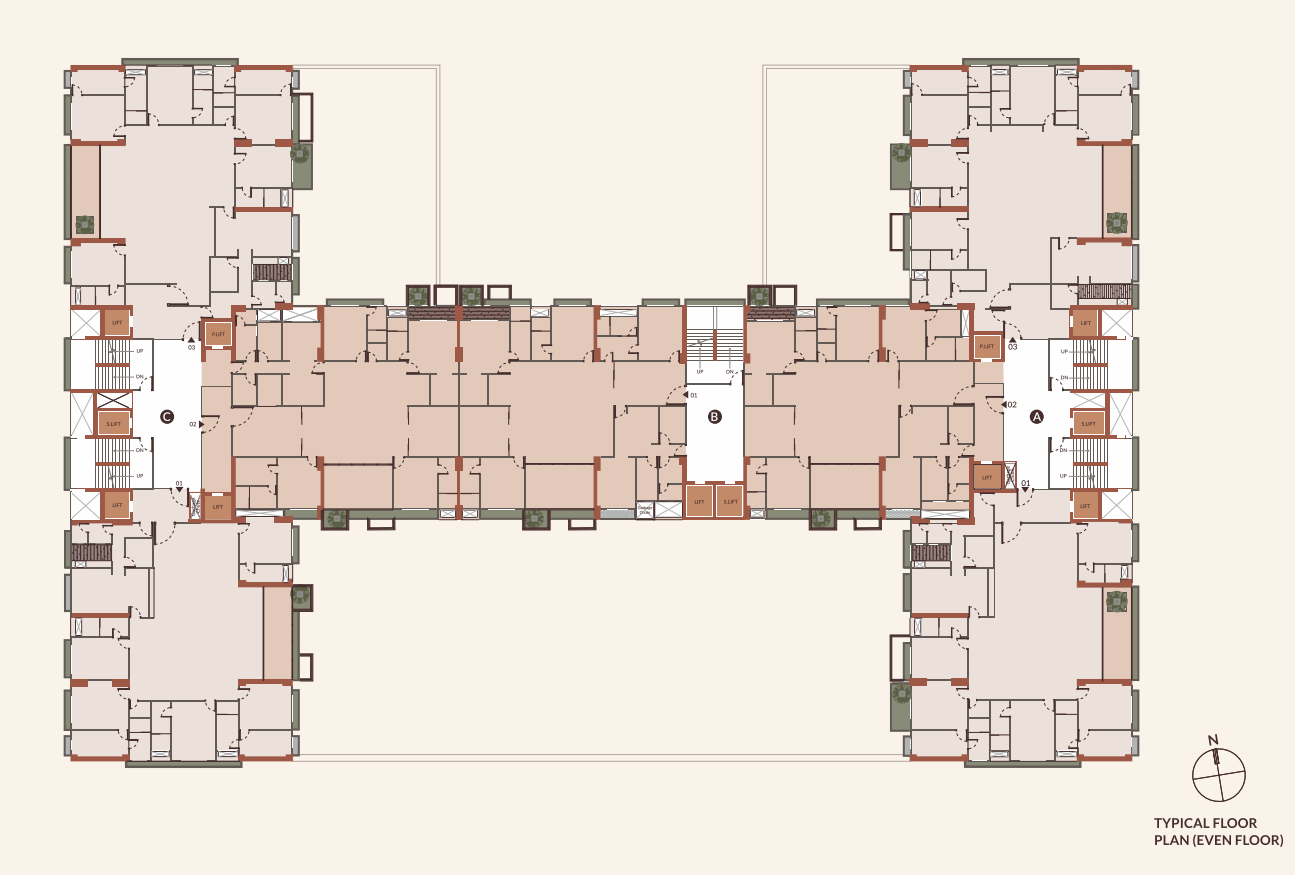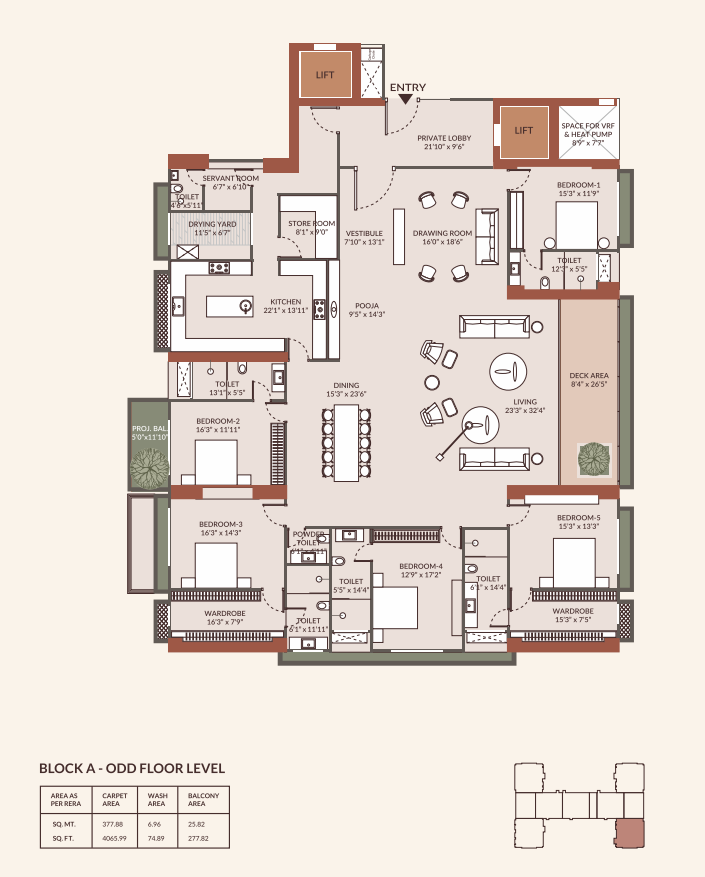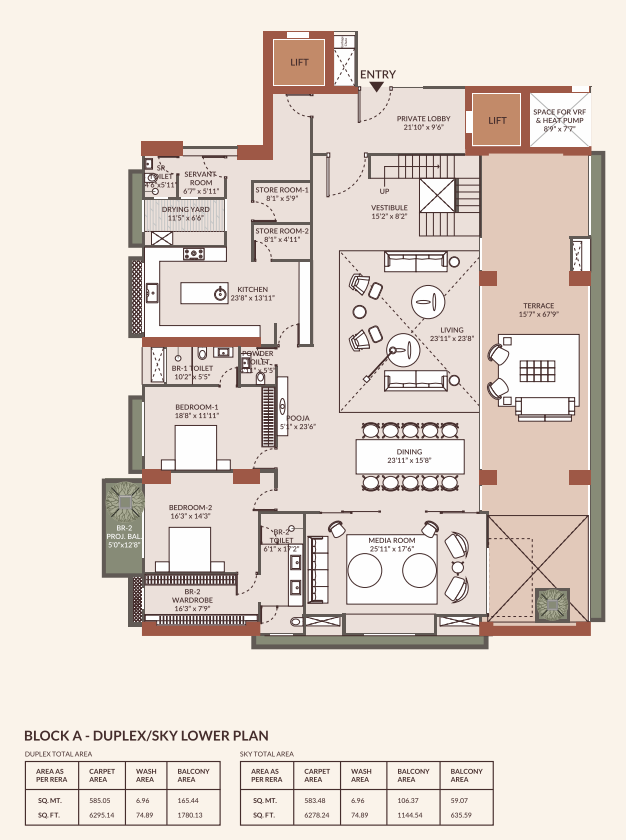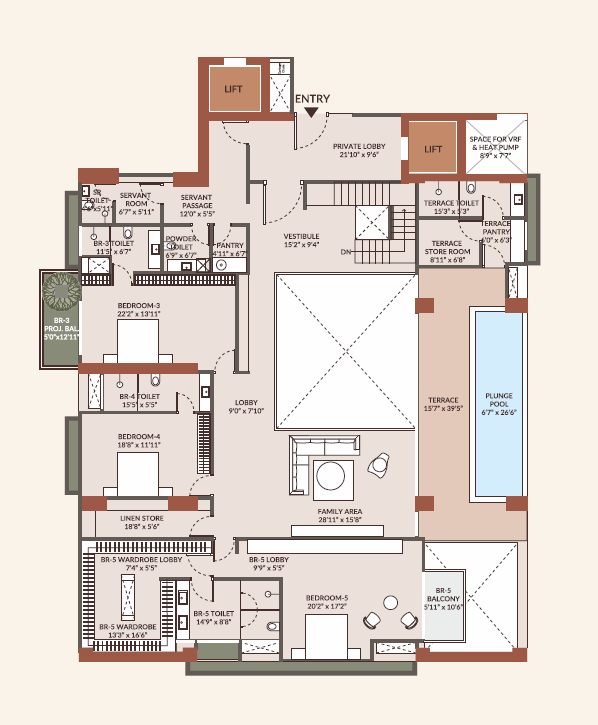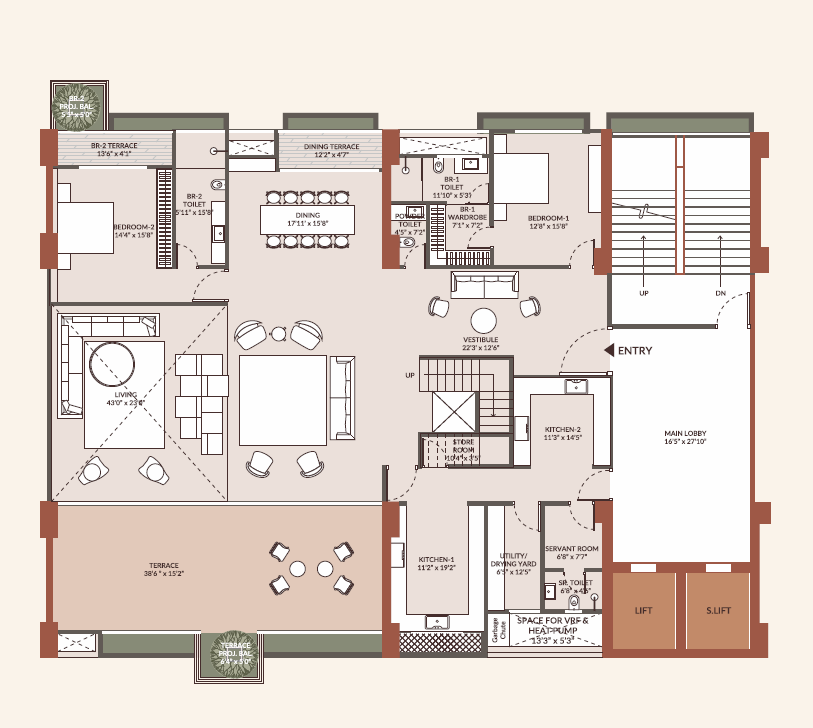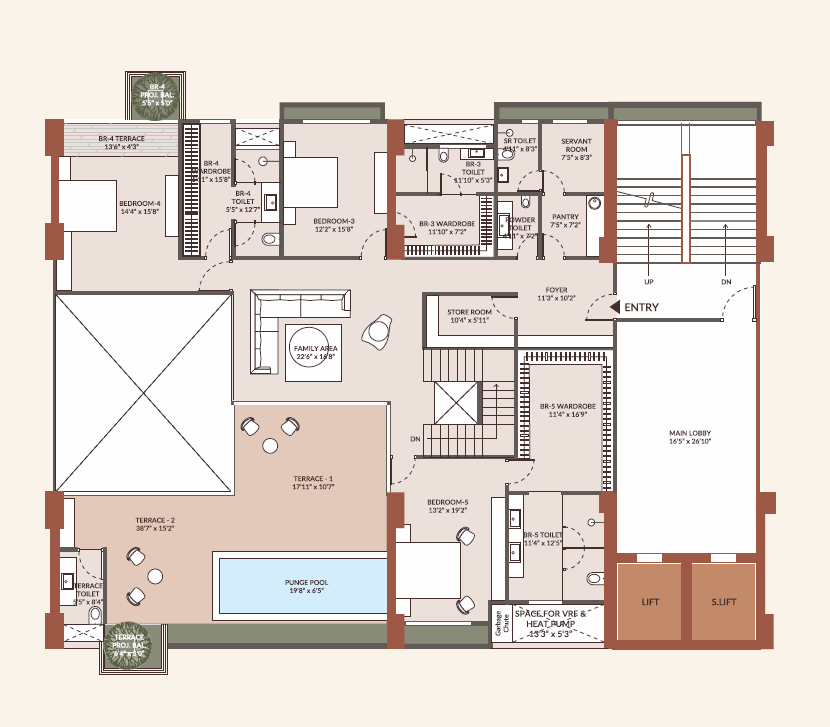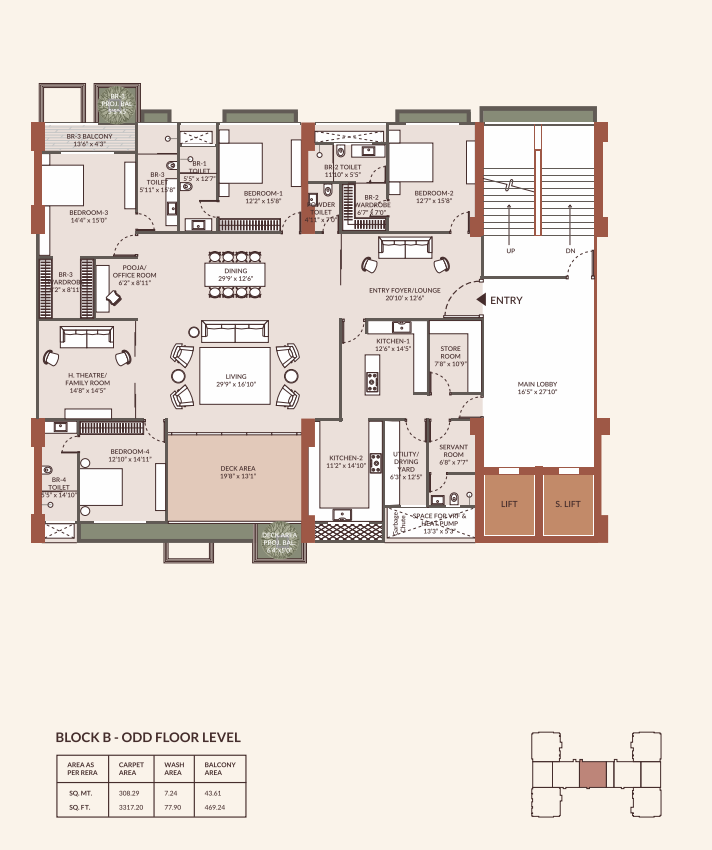Overview
- Updated On:
- December 4, 2024
- 5 Bedrooms
- 5 Bathrooms
- 1,787 ft2
Description
Ikebana – Lavish 5 BHK Flats in Ahmedabad
INTRODUCTION
Balancing space, form and structure, Ikebana is the coming together of diverse perspectives where nature & architecture coexist and complement each other. Ikebana offers 119 exclusive 5 BHK apartments spread across 21 floors, seamlessly blending the beauty of nature with the sophistication of modern architecture. Encompassed by calming green vistas and natural materials, life at this exclusive residential precinct is unparalleled.
CARPET SIZE :
Block A ODD Floor Level :-
Carpet Area – 4056.99 Sq. Ft.
Block B ODD Floor Level :-
Carpet Area – 3317.20 Sq. Ft.
Block A – Duplex/Sky Uppper and Lower Plan :-
Duplex Carpet : 1780.13 Sq. Ft.
Sky Carpet : 635.59
Block B – Duplex/Sky Uppper and Lower Plan :-
Duplex Carpet : 1786.59 Sq. Ft.
Sky Carpet : 655.82
GRAND AMENITIES :
- Floating Level
- Cabana Sit Out
- Toddler Swimming Pool
- Adult Swimming Pool
- Community Garden
- Floating Deck
- Watch Area
- Green Walk Way
- Barbeque Counter
- Barbeque Deck
- Light Gym Equipment
- Swing
- Light Gym Equipment
- Acupressure Pathway
- Yoga Deck
- Landscaped Garden
INTERIORS
At Ikebana, every residence has been intelligently crafted to bring you the best of life. The design balances energies to create an aura that exudes positivity.
DIVE INTO HAPPINESS
Soak in sublime serenity or work on your lap times in the elegantly shaded starlit outdoor pool.
INSPIRED BY THE HUES OF EARTH
The terracotta facade is adorned by indigenous plants that emerge from right within your private decks. This, coupled with the I-shaped development, plays a vital role in moderating the micro-climate within this eye-catching residential precinct.
VIEWS FOR DAYS
Lounge with a book or gaze upon a stunning sunset while sipping on some coffee. Your spacious, breezy decks are a dreamy retreat.
THE EARTH LOUNGE
The green pockets from the facade extend themselves into the podium, creating a calming aura as you drive into your home.
A WARM WELCOME
Whether you’re heading home or into the lounge, the lobby’s breathtaking accents will always leave you spellbound.
LOOK FIT, FEEL FAB
You’ll never want to skip another workout when you have access to the best equipment in your private gym that overlooks the designer landscapes.
THE EARTH LEVEL
The Earth Level exudes an enchanting aura that speaks of a relaxed, laid-back elegance extending out onto the magnificent outdoors.
DIVE INTO HAPPINESS
Soak in sublime serenity or work on your lap times in the elegantly shaded starlit outdoor pool.
THE SKY LEVEL
Elevate your senses at The Sky Level with amenities and features that will take your breath away.
THE SKY LOUNGE
Make the most of the breezy Ahmedabad evenings in your Sky Level club and entertainment area.
VAASTU BENEFITS
Your home is as conscientious as it is exquisite. The design balances energies to create an aura that exudes positivity.
Book Now : Ikebana – Lavish 5 BHK Flats in Ahmedabad
Rental Income Calculator
This is rent calculator for help investor to calculate rental income. Lets Calculate how much you earn if you buy property in this project and rent it out for many years.
Project : Ikebana – Lavish 5 BHK Flats
Property ROI calculator
Summary
- Loan Amount
- Monthly EMI
- Total EMI Amount
- Total Invested
- Total Rental Income
- Save From Rent
- Total Property Value
- Net Profit
- 0.00
- 0.00
- 0.00
- 0.00
- 0.00
- 0.00
- 0.00
- 0.00


