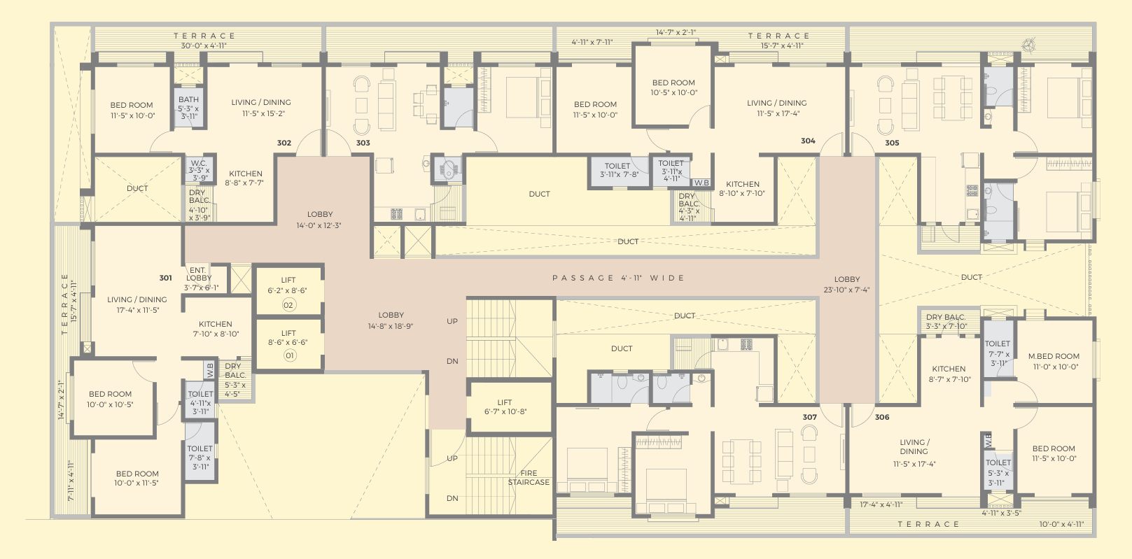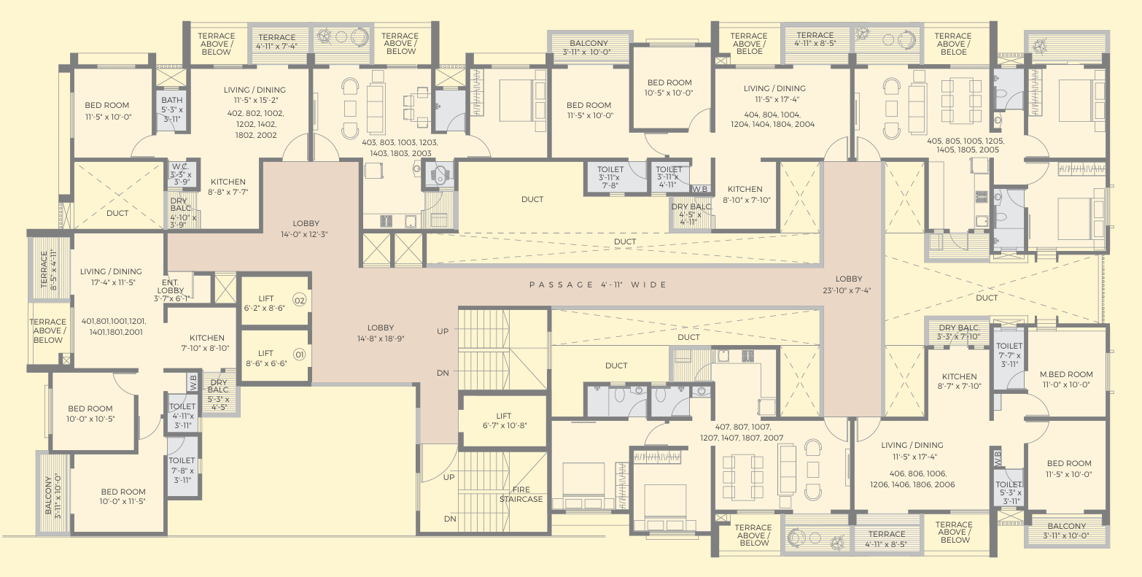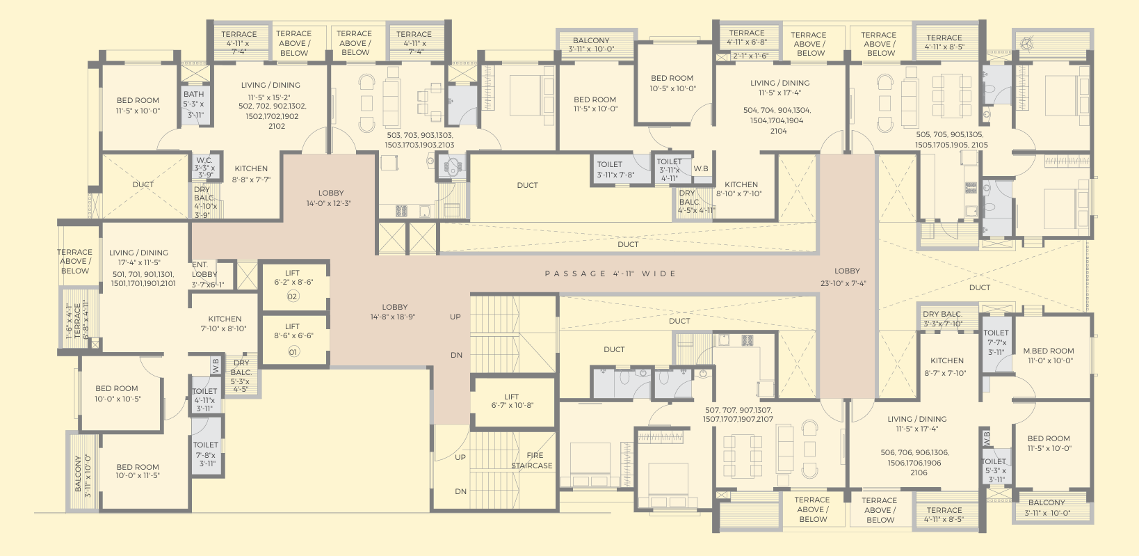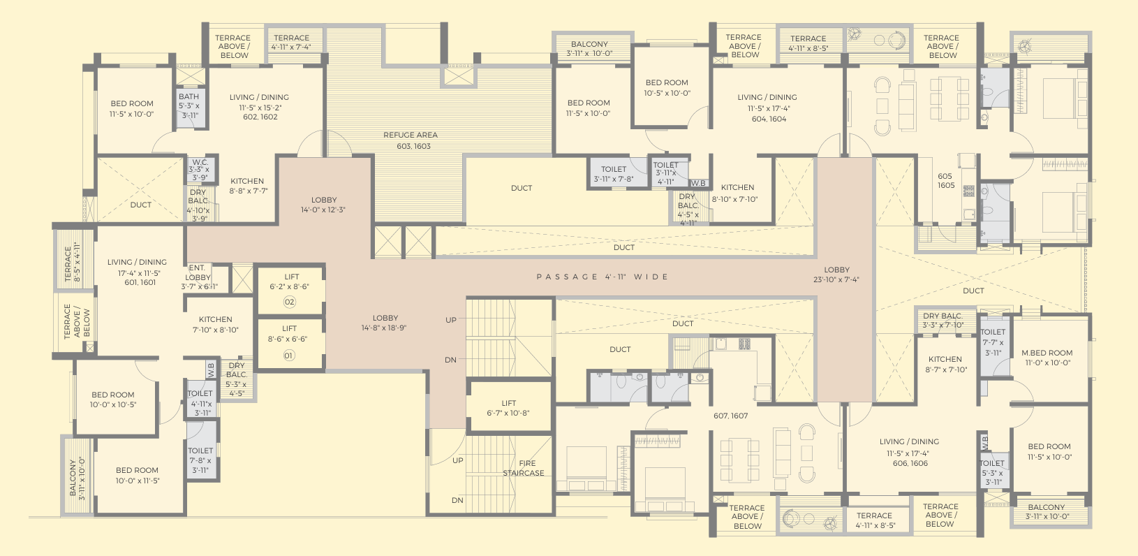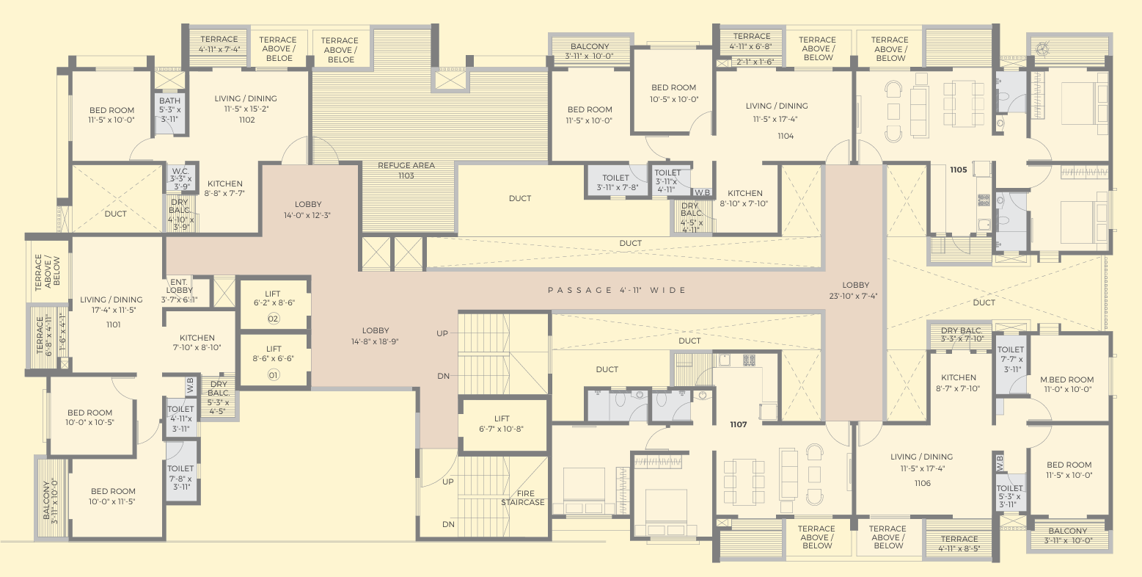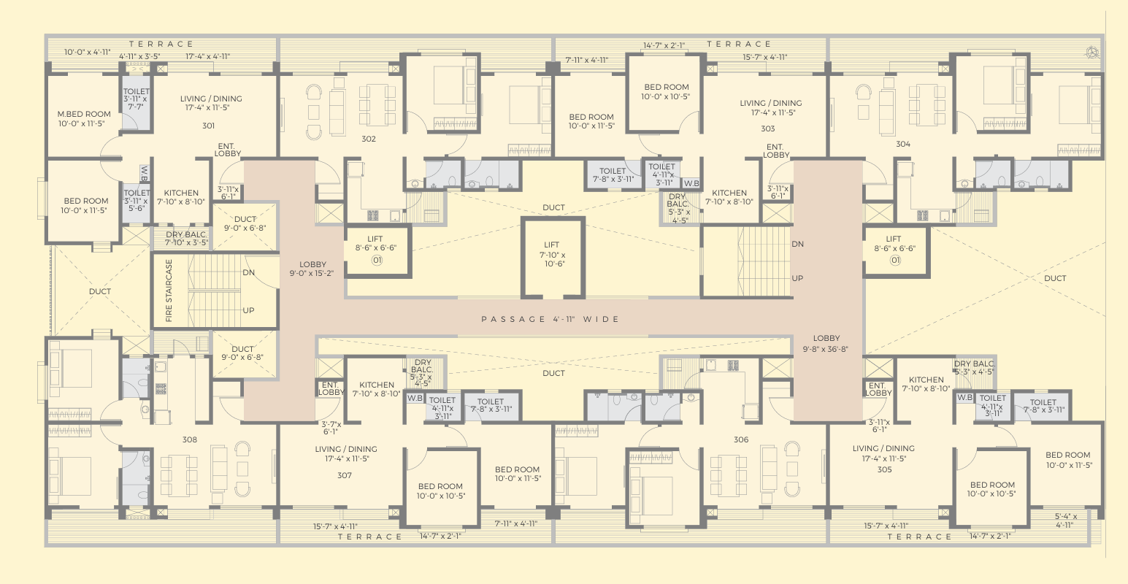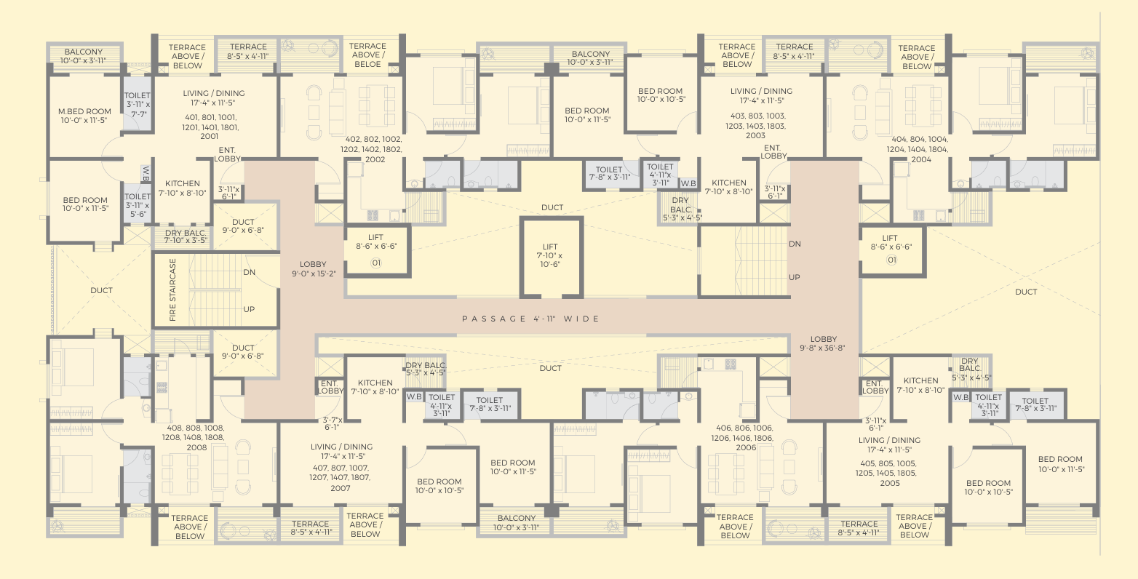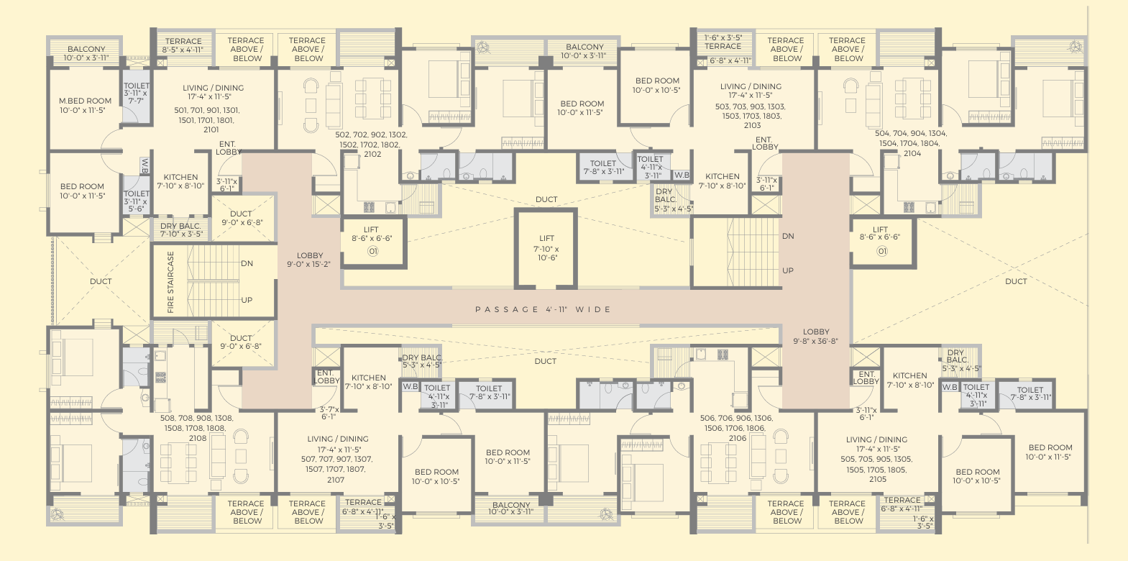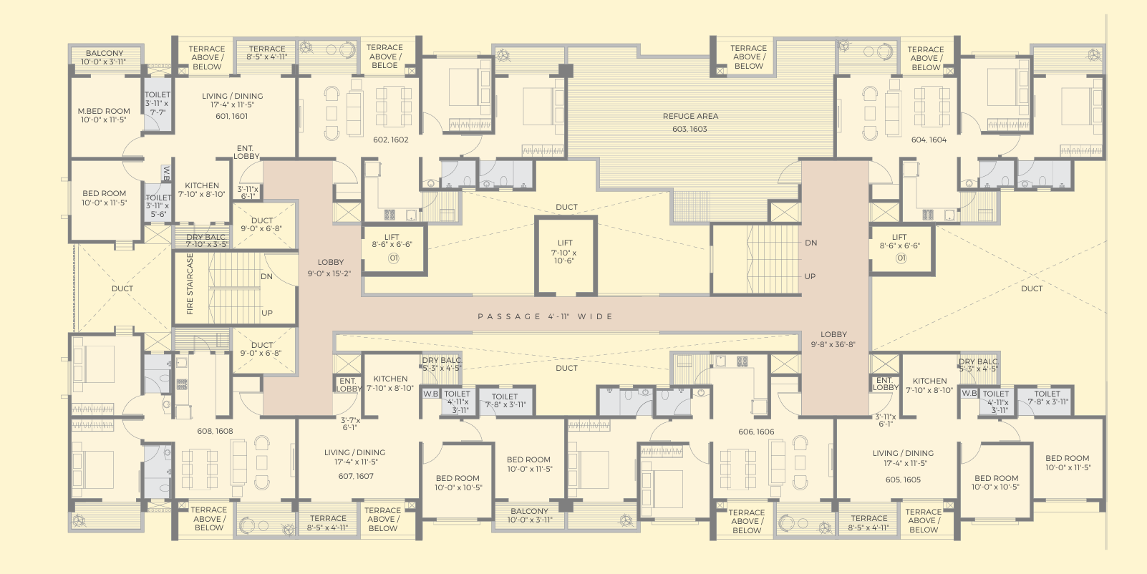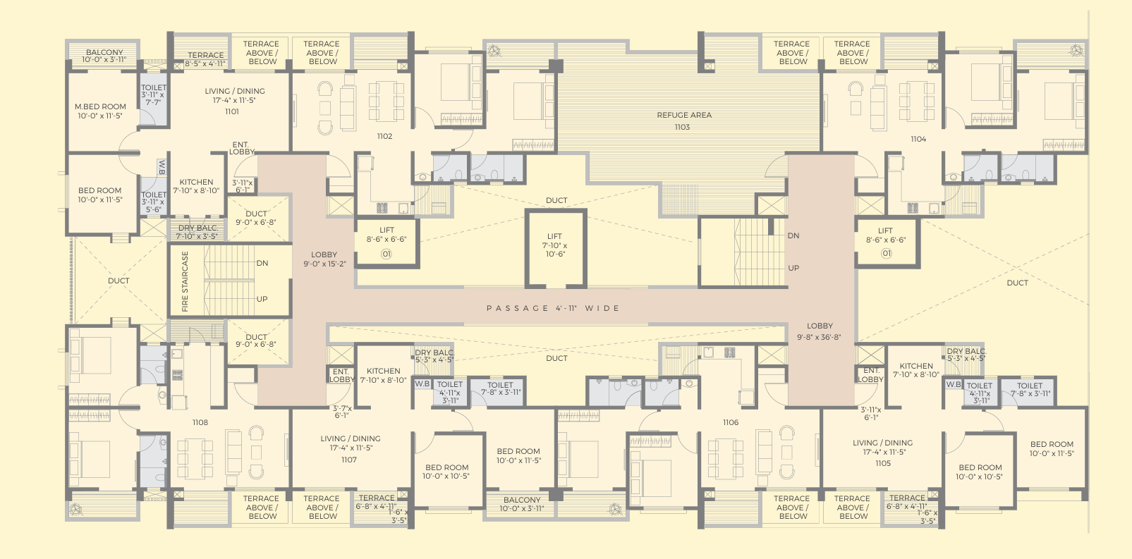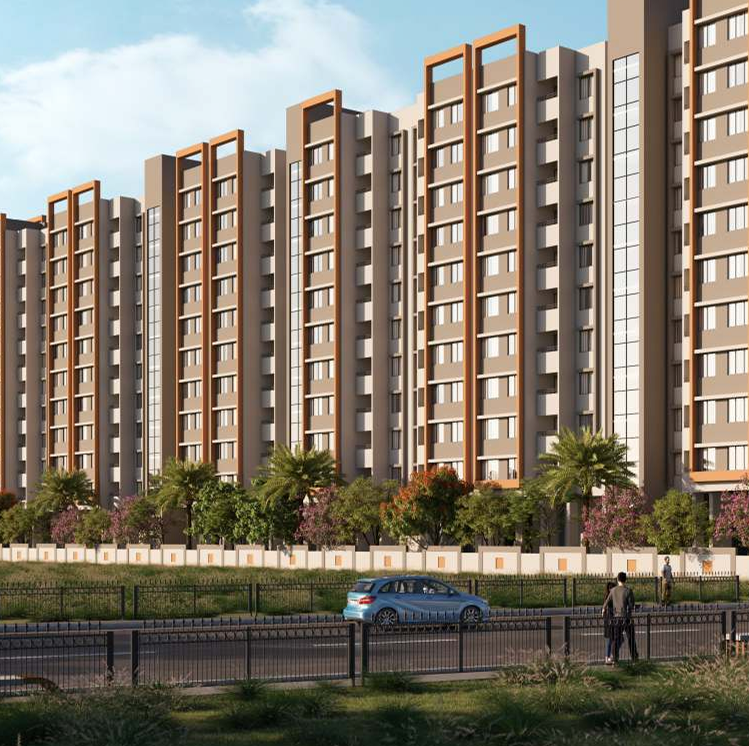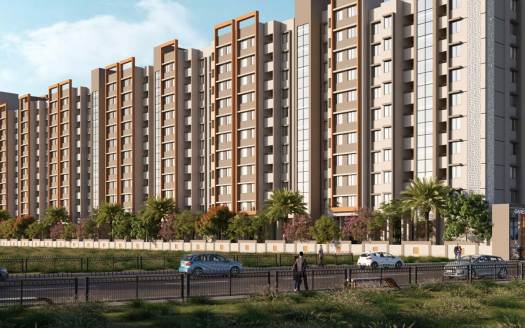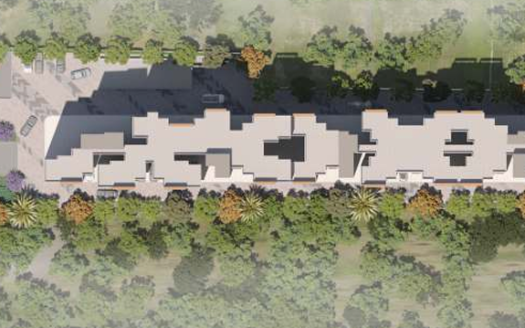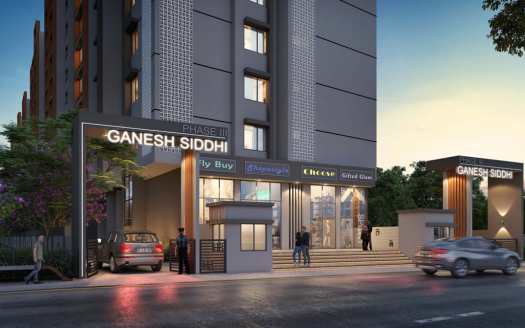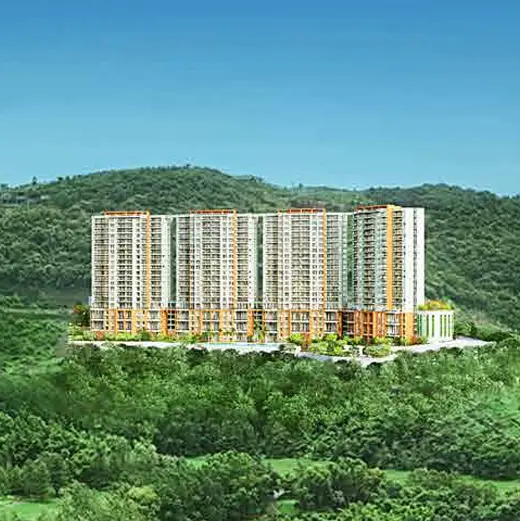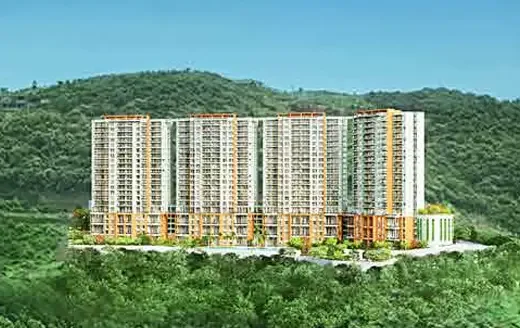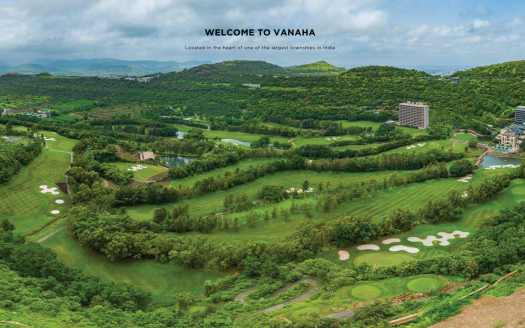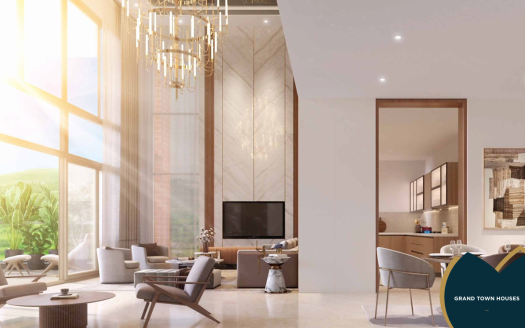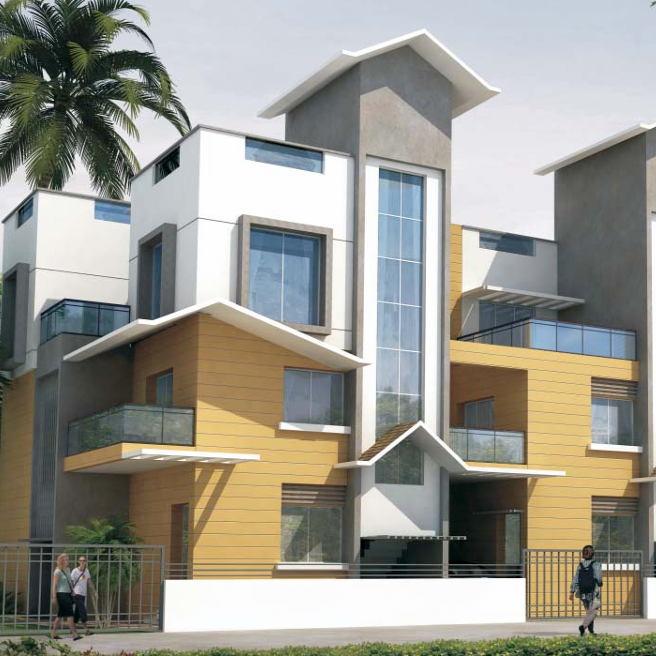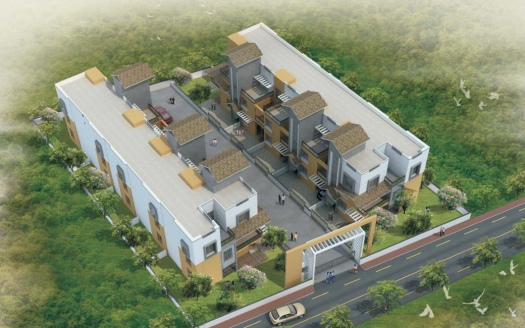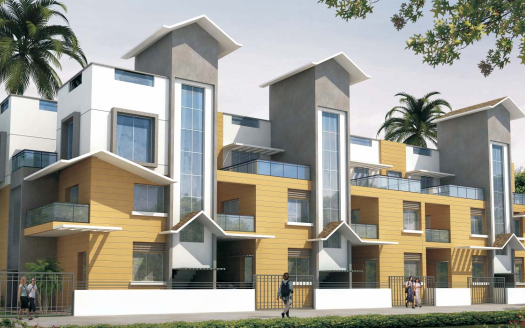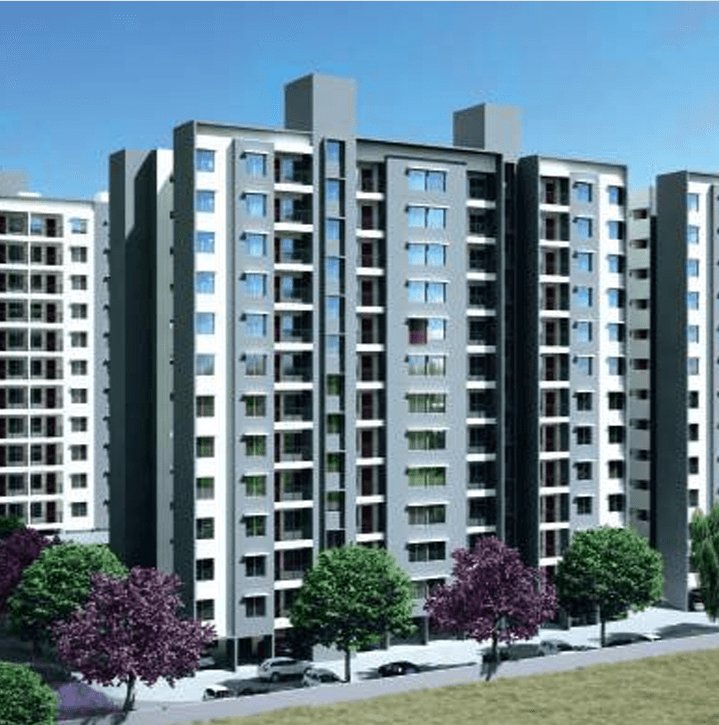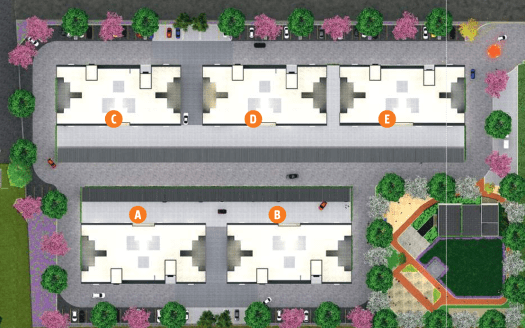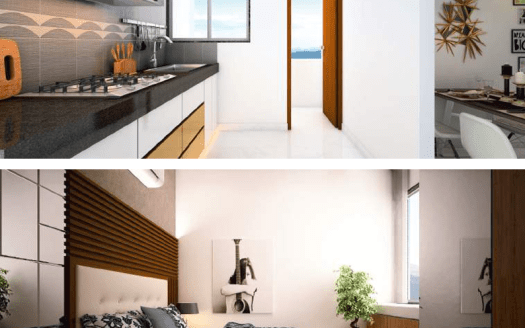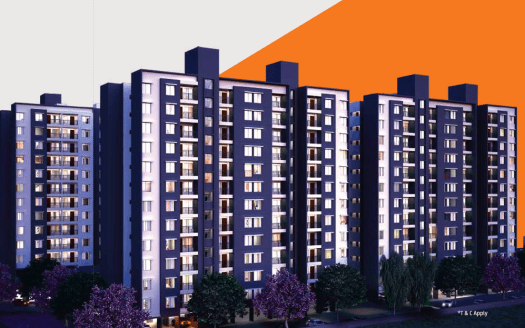Overview
- Updated On:
- May 13, 2025
- 1 Bedrooms
- 2 Bedrooms
- 1 Bathrooms
- 476 ft2
Description
Ganesh Siddhi Phase II – Lavish 1 and 2 BHK Flats, Shops and Showrooms in Pune
CARPET SIZE : 476 to 832 SQ.FT.
A LIFESTYLE THAT BRINGS EVERYTHING CLOSER
A home is more than just 4 walls and a roof. It is a realisation of all your aspirations, your dreams and everything you expect from your life. We understand this. The residences at Ganesh Siddhi are adorned with every element you dearly desire. May it be an ideal location, may it be comforts or may it be an elevated lifestyle, we have brought them all together. That is why the abodes are more than just a place to live… they are homes of your dreams. Built by the reputed S. B. Patil Group on the principles of sustainable architecture and energy-efficient systems, Ganesh Siddhi brings you a lifestyle built upon the foundations of an unshakable trust.
• 24×7 Security with CCTV at main gate
• Fire Fighting system
• Rain Water Harvesting
• Solar Water system
• Branded lifts with back-up in each wing
• Letter box and name plate for each flat
• Children’s Play Area
• Senior Citizen sitting area
• Walking space around open space
• Provision of T.V point In living room & bedroom
• Hall Celling P.O.P
• Video door phone with intercom facility
• French Doors
• Visitor Parking
• Solar Lighting
• Festival Gathering Space
• 41445.79 SQ.FT. Landscape Garden
• Coverd parking for each and every flat
• Provision of AC Point in Living Room & Bedroom
SPECIFICATIONS
R.C.C
– Earthquake resistant R.C.C structure Brick Work
– All internal and external walls of ACC blocks
Flooring/Tiling
– 2 x 2 Vitrified flooring
– Designer glazed tiles up to 4′ height in kitchen & W.C
– Designer glazed tiles up to 7″ height in bathroom
– Anti-Skid flooring tiles for bathroom & terrace
Window
– MS grill for all windows
– 3 Track powder coated aluminium sliding windows with mosquito mesh
– Marble sill for all windows
– Attractive MS railing for terraces
Doors
– Good quality flush entrance door with standard SS fitting
– Granite door frame with FRP doors in Bathroom & Toilet
PLUMBING
– Concealed plumbing work and
– ISI Mark C.P fitting & sanitary fitting with hot and cold mixer unit in bathroom
KITCHEN
– Kitchen platform with black granite and SS sink
ELECTRICAL
– Modular switches with ISI mark
– Concealed copper wiring
COLOURING
– Wall putty finish with OBD paint for internally
– Semi- acrylic paint for external walls
Roads
– Parking and road with Trimix
Book Now : Ganesh Siddhi Phase II – Lavish 1 and 2 BHK Flats, Shops and Showrooms in Pune
Rental Income Calculator
This is rent calculator for help investor to calculate rental income. Lets Calculate how much you earn if you buy property in this project and rent it out for many years.
Project : Ganesh Siddhi Phase II – Lavish 1 and 2 BHK Flats, Shops and Showrooms in Pune
Property ROI calculator
Summary
- Loan Amount
- Monthly EMI
- Total EMI Amount
- Total Invested
- Total Rental Income
- Save From Rent
- Total Property Value
- Net Profit
- 0.00
- 0.00
- 0.00
- 0.00
- 0.00
- 0.00
- 0.00
- 0.00


