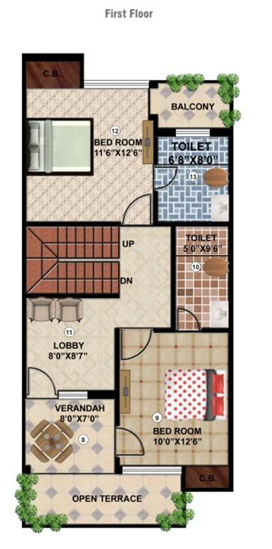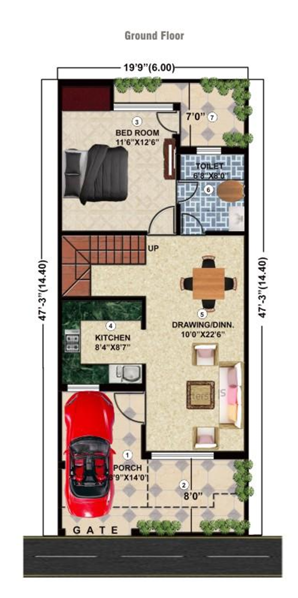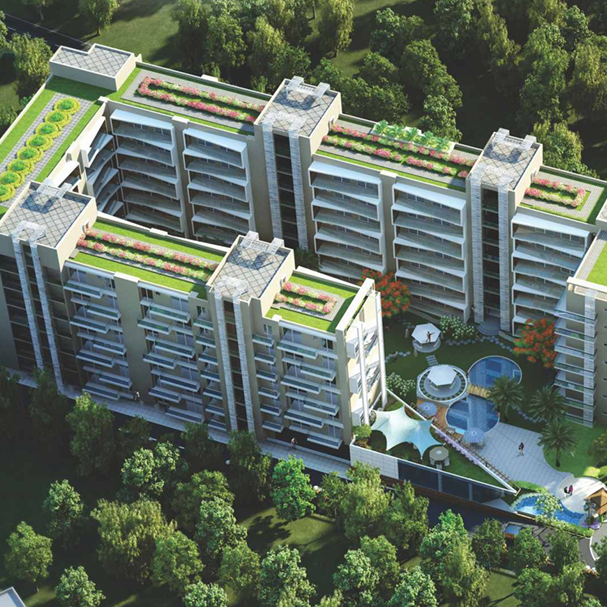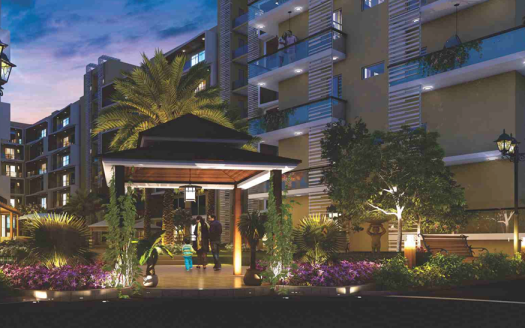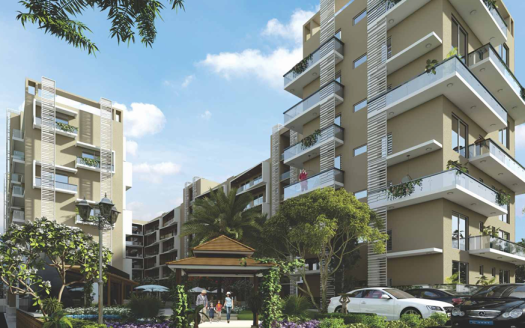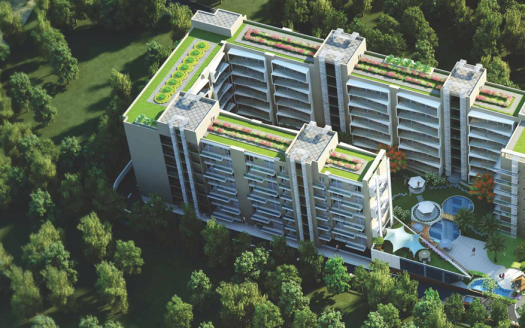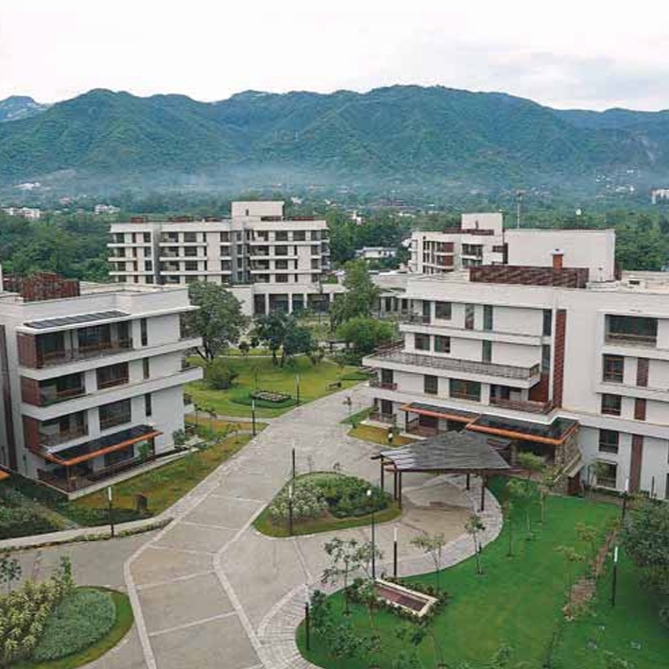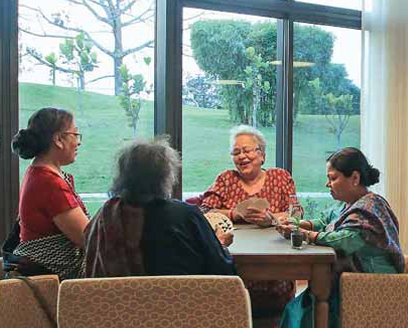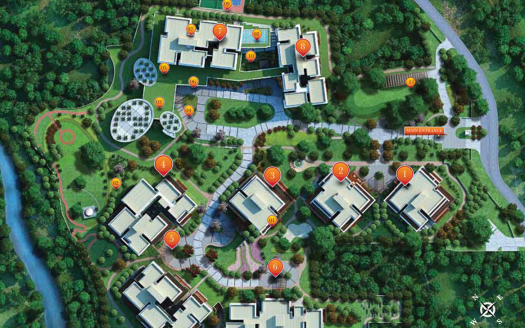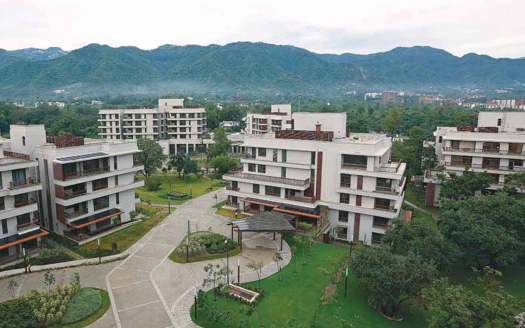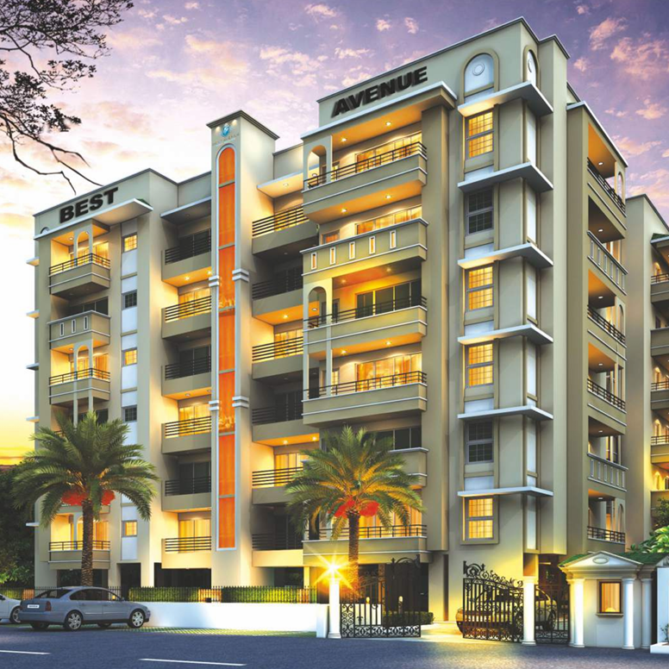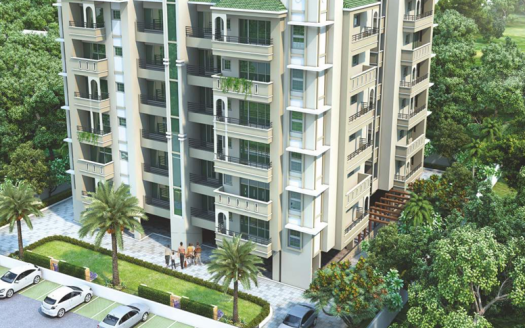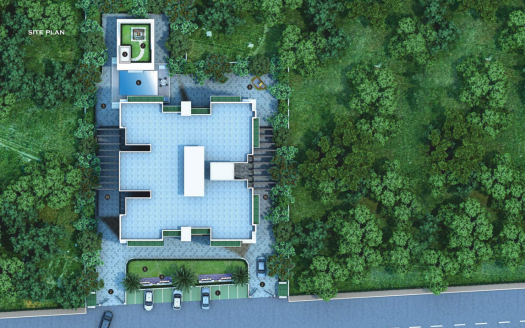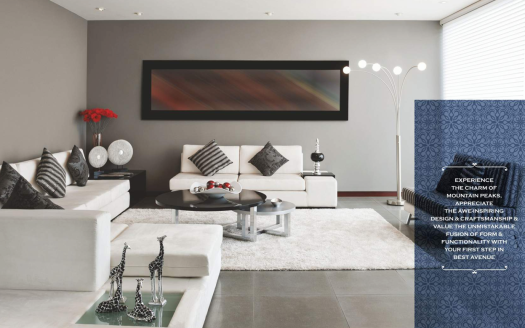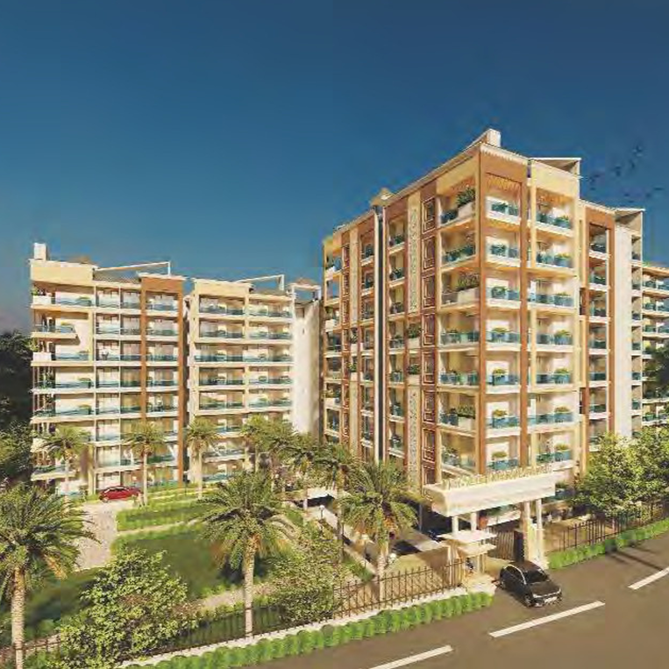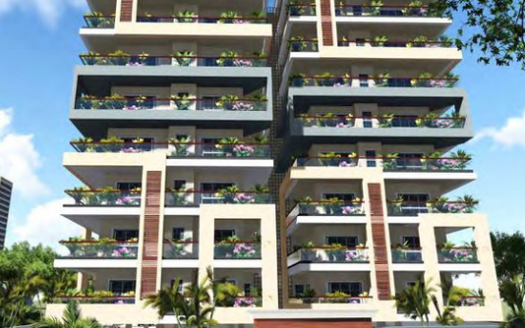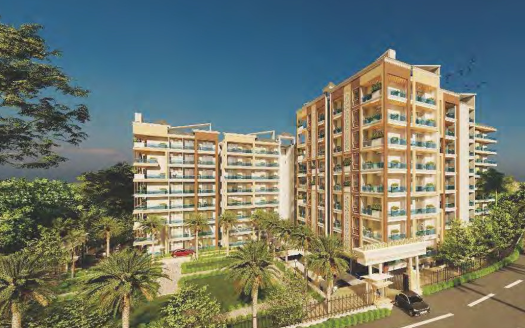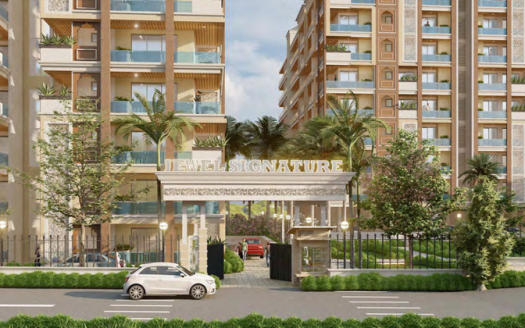Overview
- Updated On:
- June 4, 2025
- 3 Bedrooms
- 3 Bathrooms
- 2,100 ft2
Description
Agarwal Swastik Greens – 3 BHK Villa in Dehradun
Project Area :- 3 Acres (65% open)
Sizes :- 1800 – 2100 sq.ft.
Avg. Price :- Price on request
Configuration :- 3 BHK Villa
Project Amenities
Children’s Play Area
Security Cabin
Swimming Pool
Landscaping & Tree Planting
Terrace Garden
24×7 CCTV Surveillance
Gymnasium
Video Door Security
Fire Fighting System
Car Parking
24X7 Water Supply
Senior Citizen Siteout
Gated Community
Indoor Games
Car Wash Area
Cycling & Jogging Track
Piped Gas Connection
24×7 Security
Club House
Anti-termite Treatment
Rental Income Calculator
This is rent calculator for help investor to calculate rental income. Lets Calculate how much you earn if you buy property in this project and rent it out for many years.
Project : Agarwal Swastik Greens – 3 BHK Villa in Dehradun
Property ROI calculator
Summary
- Loan Amount
- Monthly EMI
- Total EMI Amount
- Total Invested
- Total Rental Income
- Save From Rent
- Total Property Value
- Net Profit
- 0.00
- 0.00
- 0.00
- 0.00
- 0.00
- 0.00
- 0.00
- 0.00


