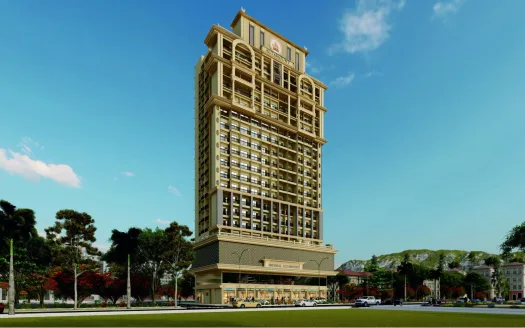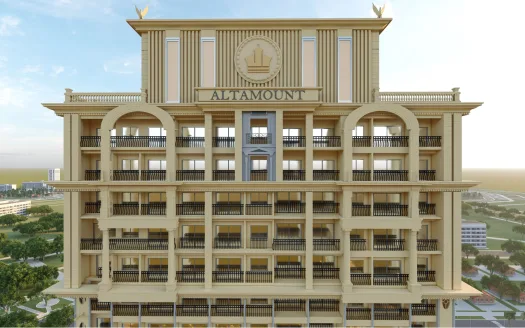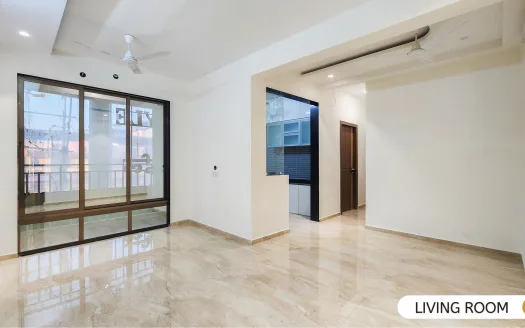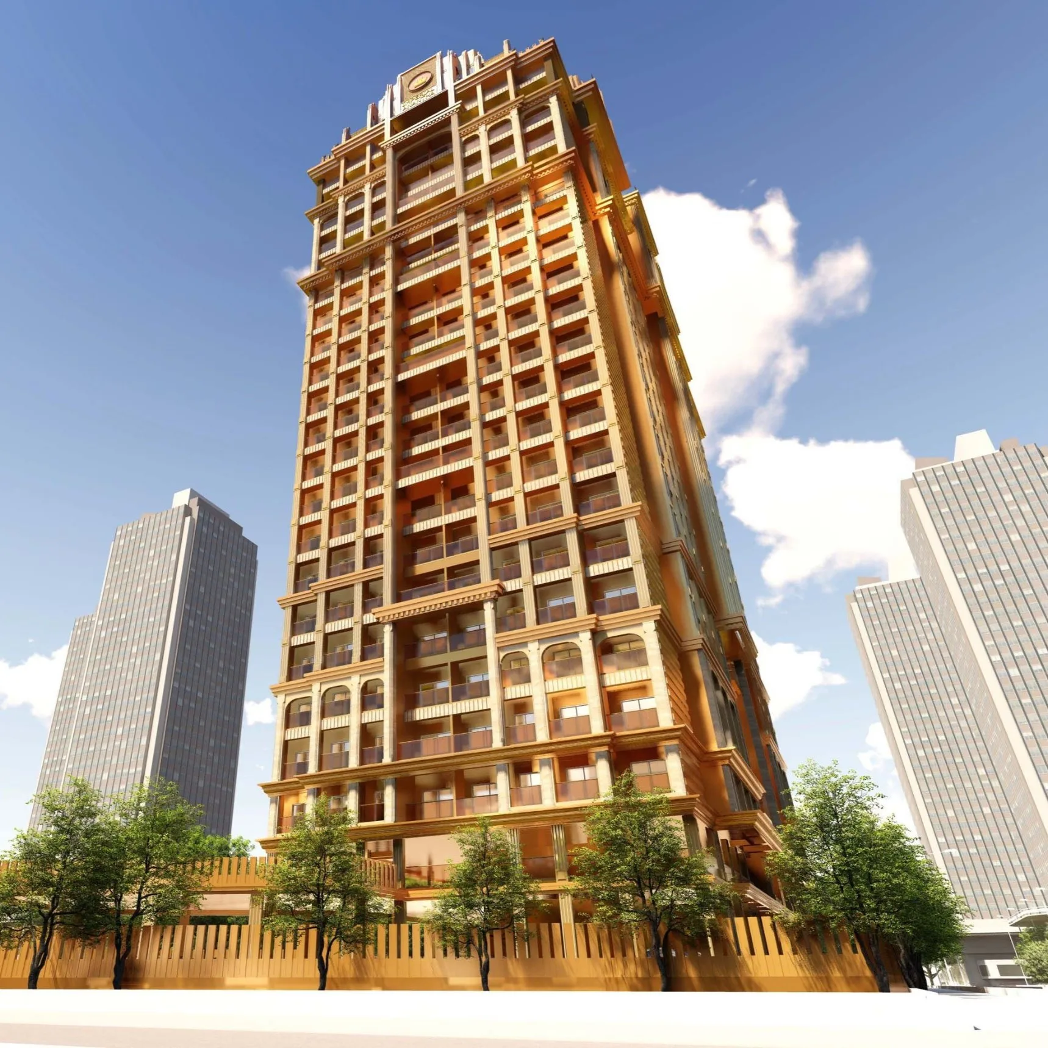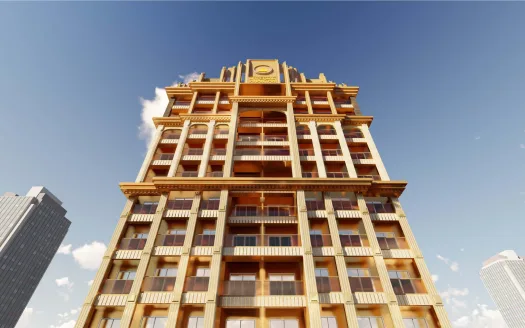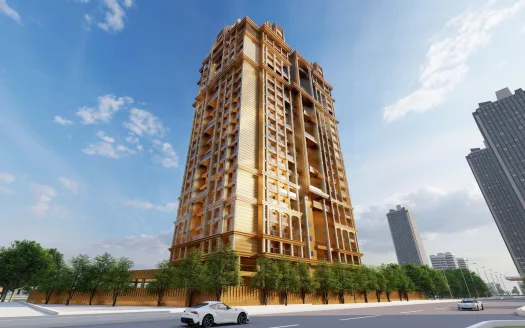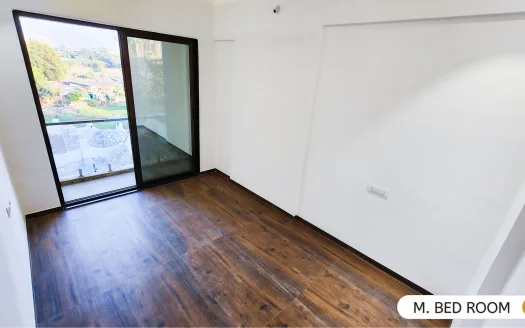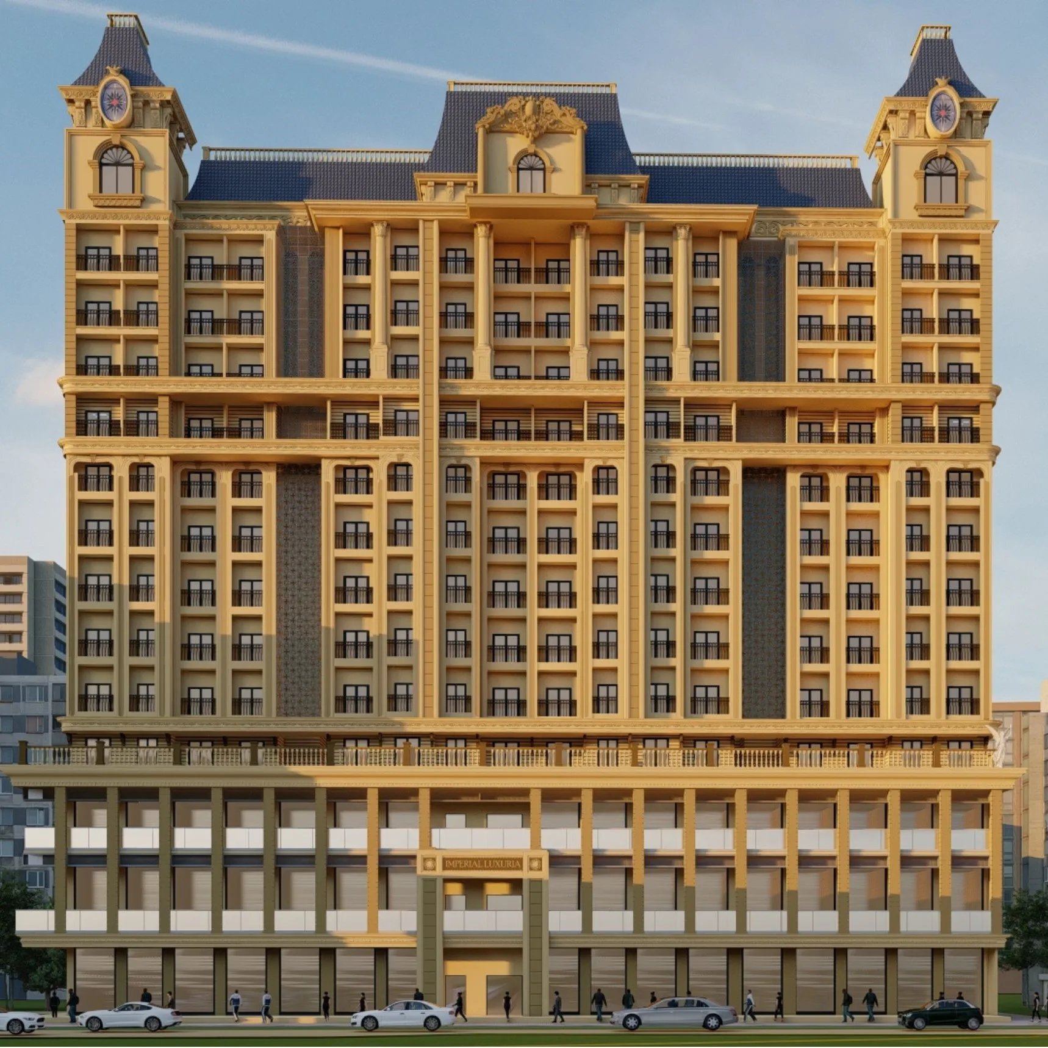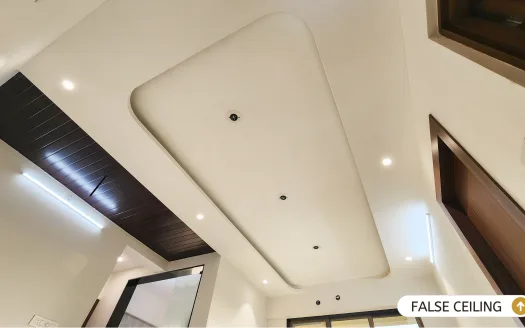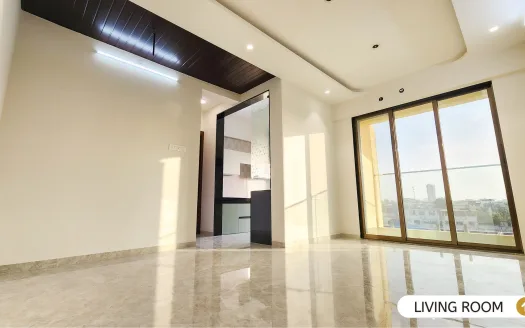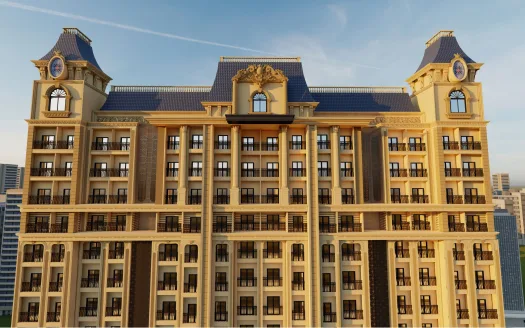Overview
- Updated On:
- June 25, 2025
- 1 Bedrooms
- 2 Bedrooms
- 1 Bathrooms
Description
Alliaance Galaxy – Lavish 1 and 2 BHK Apartments at Airoli in Navi Mumbai
➤ Your Search for Dream Home in your budget Ends here – NOW OR NEVER OPPORTUNITY within your reach.
➤ Alliaance Galaxy – A stunning G+23 – storey tower by Alliaance Group A TRUSTED LEGACY OF 25 plus years.
Saving up to 3 Lakhs
Exciting Spot Offers
Available Configurations:
1 BHK
2 BHK
CARPET SIZE & PRICE :
1 BHK – 705 SQ.FT. – 88lacs + Taxes
2 BHK – 1135 SQ.FT. – 1.41Cr +Taxes.
2 BHK – 1190 SQ.FT. – 1.47Cr + Taxes.
Convenient Location: Just a 5-minutes from Airoli Station and a 9-minutes from Digha Station
Near by Schools: New Horizon Public School and Euro School (ICSE) and Datta Meghe Engineering College are just a 5-minutes away.
Hospitals: Rajmata Jijau (NMMC) Hospital and Mody Hospital are within 1.3 KMs & 1.5 KMs respectively.
Banks: Bank of India and GP Parsik Bank are located within 0.6 KMs respectively.
Project Highlights:
G+23-storeyed elegant tower.
Iconic open view.
Pool plus Garden, Amenities on Podium.
Spacious 1 & 2 BHKs.
Thane & Belapur Highway just few minutes away, Airoli-Mulund Bridge for direct connectivity also Airoli – Katai naka-Dombivali (East) link Road Opening Soon.
Project Possession: July 2025
THE GALAXY OF LUXURY.
Welcome to Alliaance Galaxy. The new and stunning residential masterpiece by Alliaance Group. Experience the joys of a luxurious lifestyle in our exclusively designed 1 BHK and 2 BHK homes, tailor- made to suit your precise needs. Indulge in the joys of our world- class amenities, specially designed to impress everyone in grand style!
• Ground + 23 Storey Residential Tower
• High Speed Automatic Elevators
• Intercom and Video Door phone in each apartment
• 24 x 7 Security with CCTV Surveillance System
• Adequate Car Parking Space
• Generator Backup for Elevators & Common spaces
• Designer Lift Lobby on all floors
• Elegant Building Entrance Gate
• Yoga & Meditation
• Kids Play Area
• Indoor Games
• Landscaped Garden
• Swimming Pool
• Fitness Center
LIVE UP TO YOUR NAME
Alliaance Galaxy is a plush residential haven, designed with brilliant aesthetics and crafted with thoughtful sense. It’s a benchmark in quality and extravagance, fitted with the best of amenities and equipment, that not only adds to the grand experience of our towering milestone but also to your grand stature.
- CIDCO Plot
- Corner Plot On 30X15 Mtr Wide Road
- Decorative Air-conditioned Entrance Lobby
- Elegant Waiting Lounge
- Recreational Amenities
- Lush Greenery
Recreational Amenities
Discover the luxury of your peace of mind at Alliaance Galaxy. There are so many new things to explore on every way and so many ways to experience joy every day. We have in store a plethora of exclusive amenities; from dedicated indoor and outdoor game spaces, pathways amidst manicured landscapes for long leisurely strolls, an all equipped fitness gym to help you burn calories and even designated spaces for your refreshing yoga sessions. There’s something in store for everyone!
Rental Income Calculator
This is rent calculator for help investor to calculate rental income. Lets Calculate how much you earn if you buy property in this project and rent it out for many years.
Project : Alliaance Galaxy – Lavish 1 and 2 BHK Apartments at Airoli in Navi Mumbai
Property ROI calculator
Summary
- Loan Amount
- Monthly EMI
- Total EMI Amount
- Total Invested
- Total Rental Income
- Save From Rent
- Total Property Value
- Net Profit
- 0.00
- 0.00
- 0.00
- 0.00
- 0.00
- 0.00
- 0.00
- 0.00





