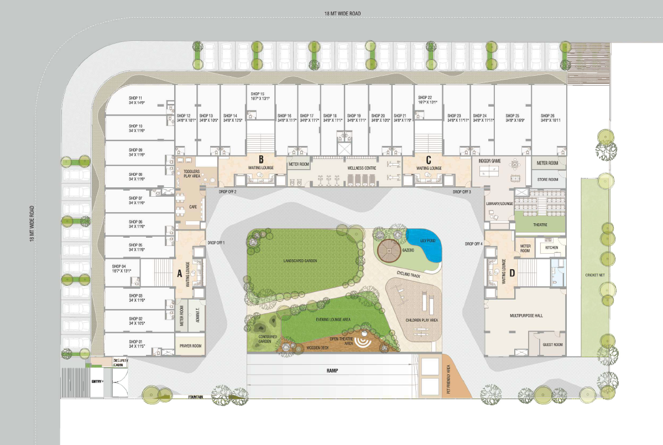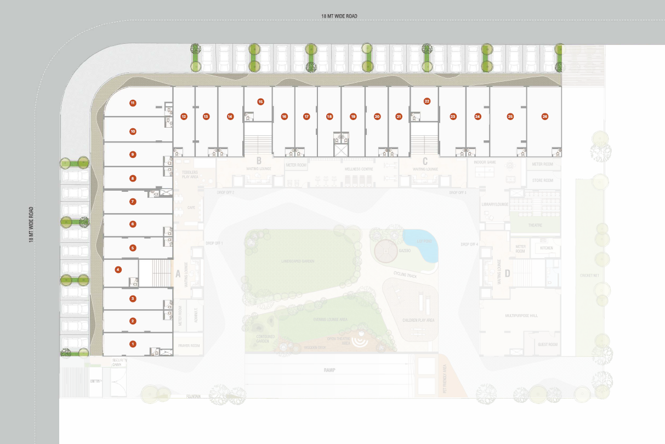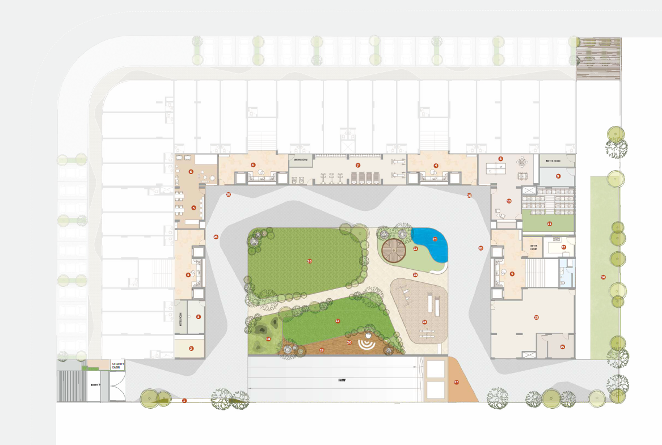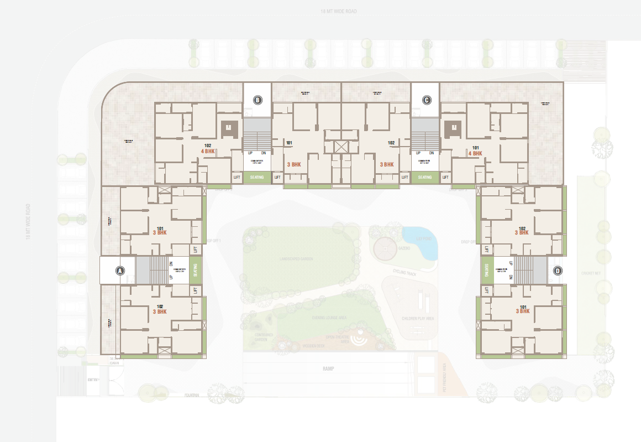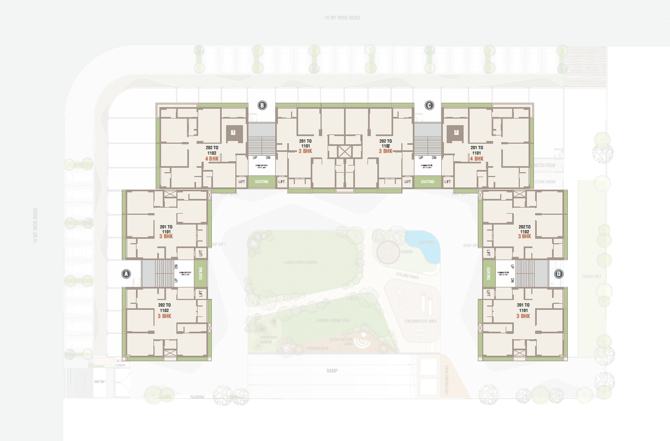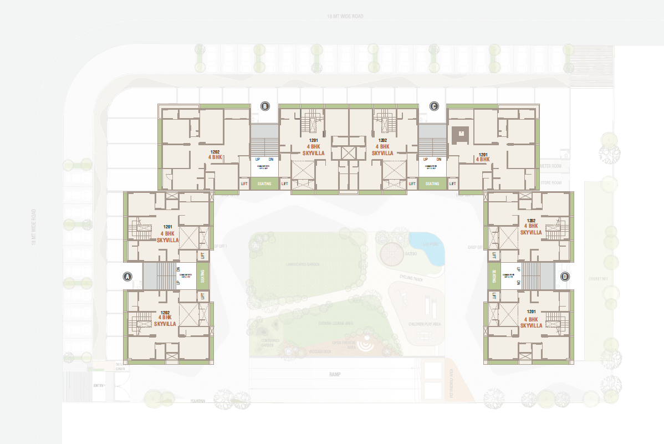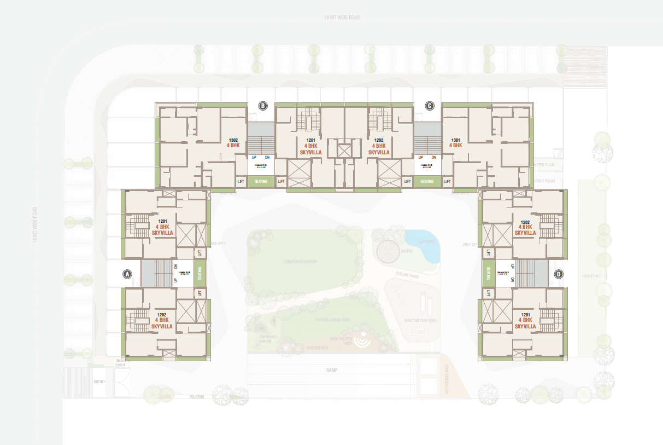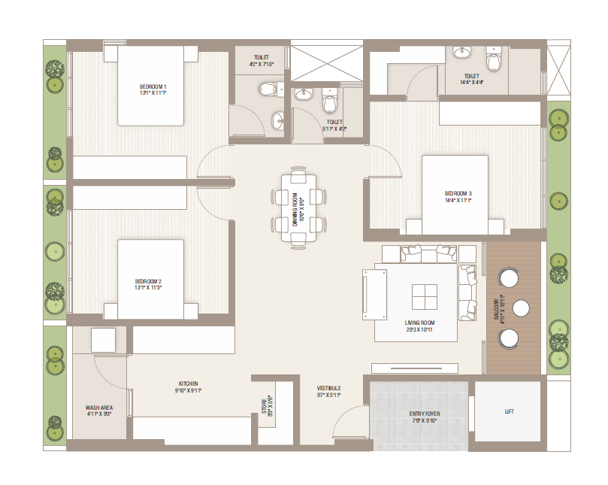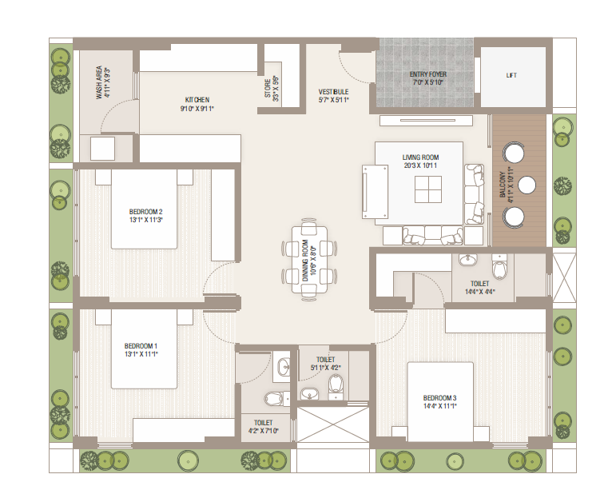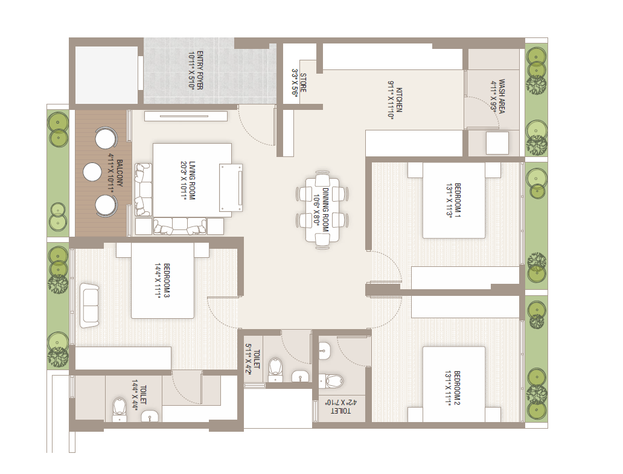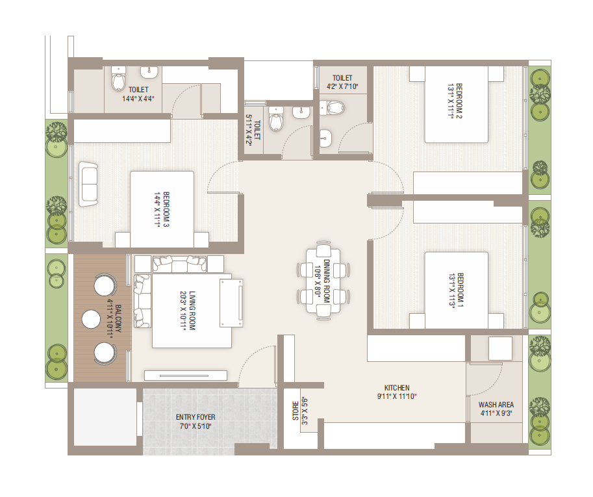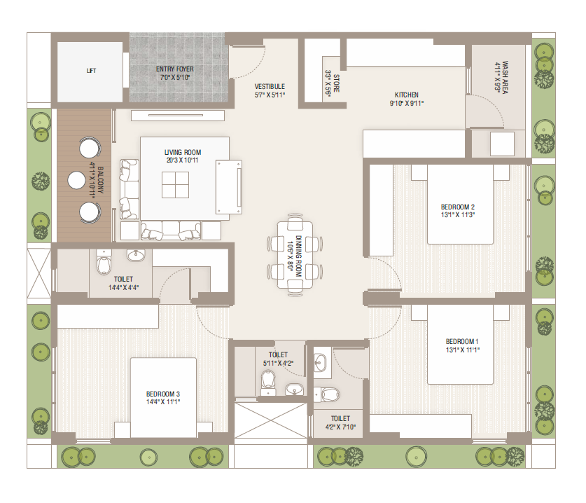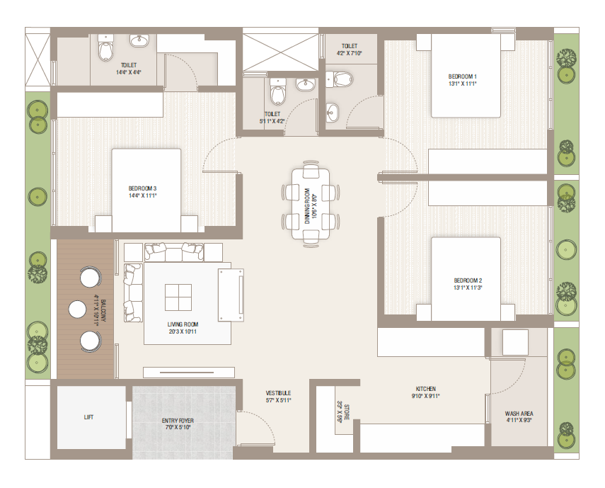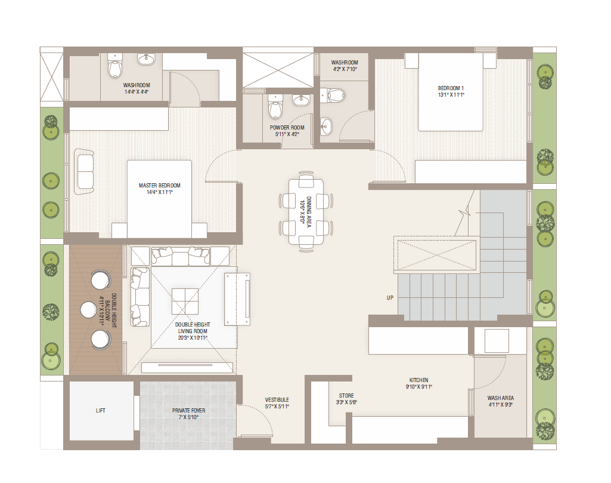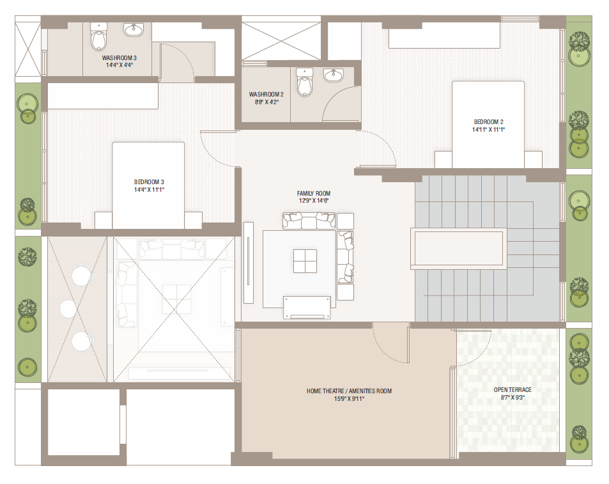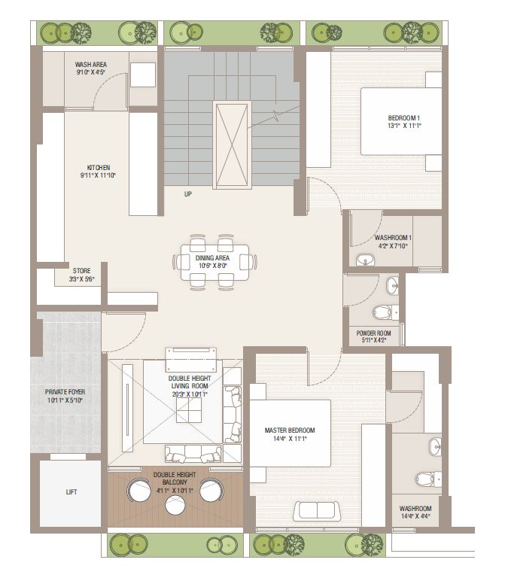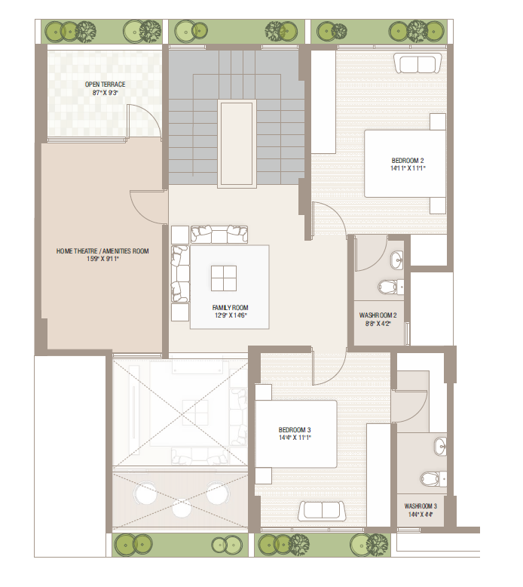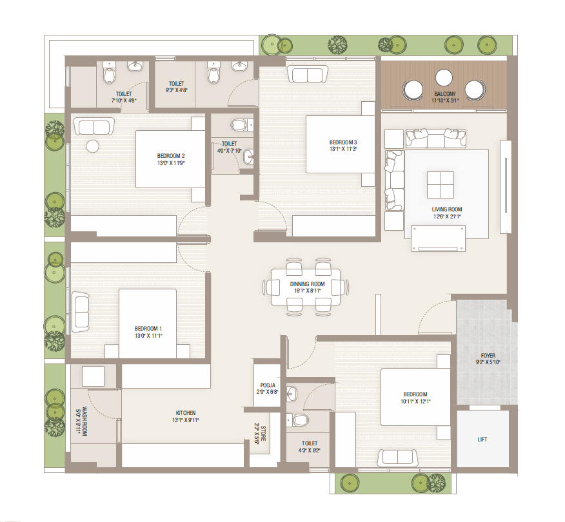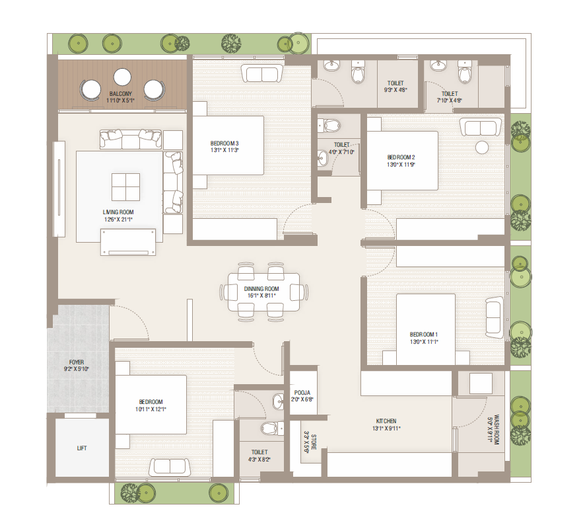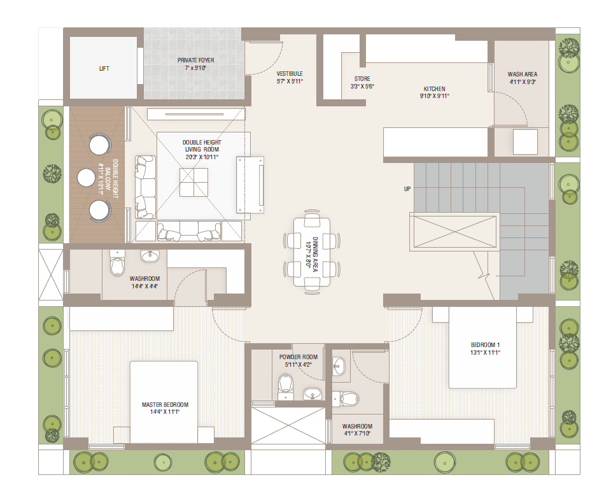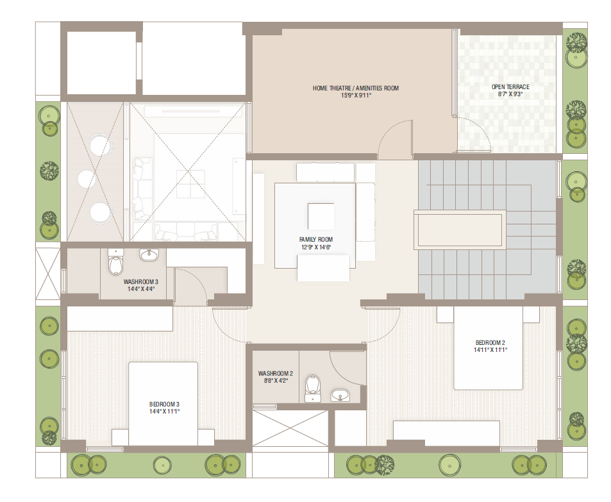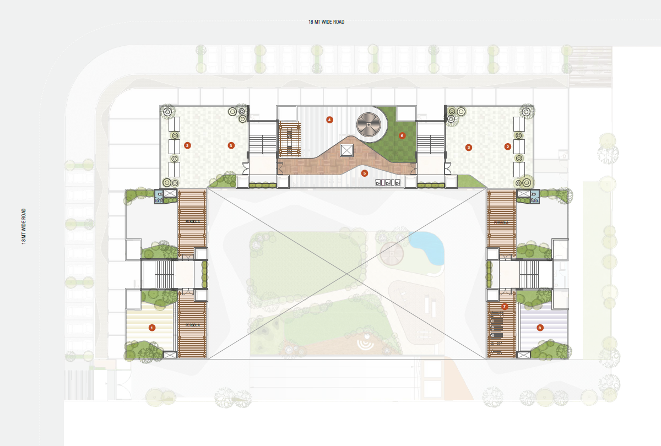Overview
-
Updated On:
- December 17, 2024
Description
Artham Prism – 3 and 4 BHK Homes and Retail Shops in Ahmedabad
98 Apartments
1500 Sq.Yds. Open Space With no Vehicular Access
- Near Chharodi Lake, Your daily evening stroll, just a few steps away
- Your Evenings Would Be Unlike Any Other
- Your Community Would be Unlike Anyone Else
- Your Future Would be Unlike Anyone Else
- Your Convenience Would be Unlike Anyone Else
- Your Home Would be Unlike anyone else.
- Swift Access to S.G. Highway & Vasihnodevi Circle
- Eye Catching Elevation Façade
- Only 2 Apartments per Floor
- Sought-After Location
- Vastu Compliant
- 100% Privacy
- Vehicle Free Landscape
CARPET SIZE :
3 BHK Block A, B, C and D : 2312 Sq.Ft
4 BHK Block B and C : 2981.21 Sq.Ft.
4 BHK Skyvilla Plan Block D :
Lower Plan – 453 Sq.Yrd.
Upper Plan – 4081.41 Sq.Ft.
4 BHK Skyvilla Block A and D :
Lower Plan – 453.82 Sq.Yrd.
Upper Plan – 4081.41 Sq.Ft.
4 BHK Skyvilla Block B and C :
Lower Plan – 453.82 Sq.Yrd.
Upper Plan – 4081 Sq.Ft.
Experience a youthful and energetic lifestyle every day at Prism. With a range of amenities, you can lead an active – dynamic life, and enjoy the great outdoors. The energy and vitality you dream comes to life here, creating a truly unique and exciting living experience.
Book Now : Artham Prism – 3 and 4 BHK Homes and Retail Shops in Ahmedabad
Rental Income Calculator
This is rent calculator for help investor to calculate rental income. Lets Calculate how much you earn if you buy property in this project and rent it out for many years.
Project : Artham Prism – 3 and 4 BHK Homes and Retail Shops
Address: Prism, Opp. Elite Mars, Near Nirma University, B/h Ambedkar University, Malabar County Road, Chharodi, S G Highway, Ahmedabad.
Zip: 382481
Country: India
Open In Google Maps
Property Id : 34828
Property Size: 2,312 ft2
Property Lot Size: 98 ft2
Rooms: 3
Bedrooms: 3
Bathrooms: 2
country: India
Project Name: Artham Prism
Year Built: 2024
Available From: 2024
Carpet Size in Sq. Ft: Various Carpet Size
Lot Size: 98
Basement: 1
Living Hall: 1
Parking: Allotted
Carpet Size in Sq. Ft: Various Carpet Size
Summary
- Loan Amount
- Monthly EMI
- Total EMI Amount
- Total Invested
- Total Rental Income
- Save From Rent
- Total Property Value
- Net Profit
- 0.00
- 0.00
- 0.00
- 0.00
- 0.00
- 0.00
- 0.00
- 0.00
3 BHK Block A Floor Plan
rooms: 3
baths: 2
3 BHK Block A Type 2 Floor Plan
rooms: 3
baths: 2
3 BHK Block B Floor Plan
rooms: 3
baths: 2
3 BHK Block C Floor Plan
rooms: 3
baths: 2
3 BHK Block D Floor Plan
rooms: 3
baths: 2
3 BHK Block D Type 2 Floor Plan
rooms: 3
baths: 2
4 BHK Block A and D Skyvilla Lower Floor Plan
rooms: 4
baths: 3
4 BHK Block A and D Skyvilla Upper Floor Plan
rooms: 4
baths: 3
4 BHK Block B and C Skyvilla Lower Floor Plan
rooms: 4
baths: 3
4 BHK Block B and C Skyvilla Upper Floor Plan
rooms: 4
baths: 3
4 BHK Block B Floor Plan
rooms: 4
baths: 3
4 BHK Block C Floor Plan
rooms: 4
baths: 3
4 BHK Block D Floor Plan
rooms: 4
baths: 3
4 BHK Block D Type 2 Floor Plan
rooms: 4
baths: 3
3 BHK Block A Floor Plan
rooms: 3
baths: 2
3 BHK Block A Type 2 Floor Plan
rooms: 3
baths: 2
3 BHK Block B Floor Plan
rooms: 3
baths: 2
3 BHK Block C Floor Plan
rooms: 3
baths: 2
3 BHK Block D Floor Plan
rooms: 3
baths: 2
3 BHK Block D Type 2 Floor Plan
rooms: 3
baths: 2
4 BHK Block A and D Skyvilla Lower Floor Plan
rooms: 4
baths: 3
4 BHK Block A and D Skyvilla Upper Floor Plan
rooms: 4
baths: 3
4 BHK Block B and C Skyvilla Lower Floor Plan
rooms: 4
baths: 3
4 BHK Block B and C Skyvilla Upper Floor Plan
rooms: 4
baths: 3
4 BHK Block B Floor Plan
rooms: 4
baths: 3
4 BHK Block C Floor Plan
rooms: 4
baths: 3
4 BHK Block D Floor Plan
rooms: 4
baths: 3
4 BHK Block D Type 2 Floor Plan
rooms: 4
baths: 3
Property Reviews
You need to login in order to post a review


