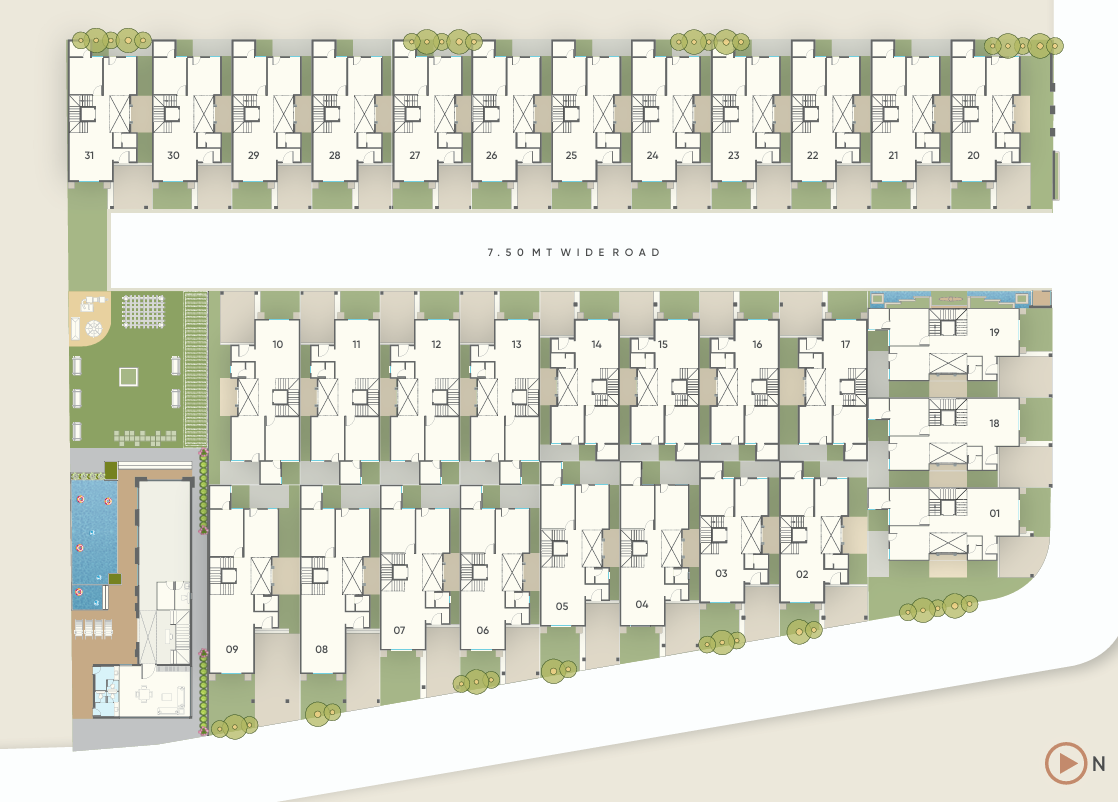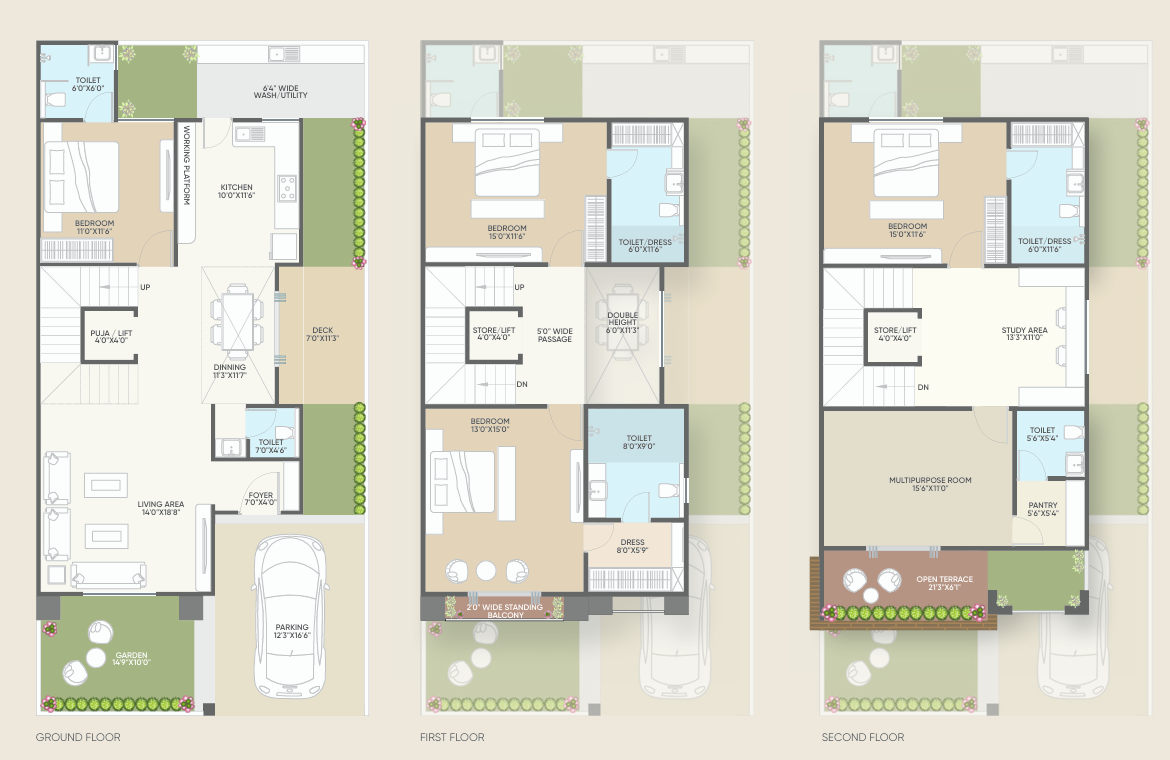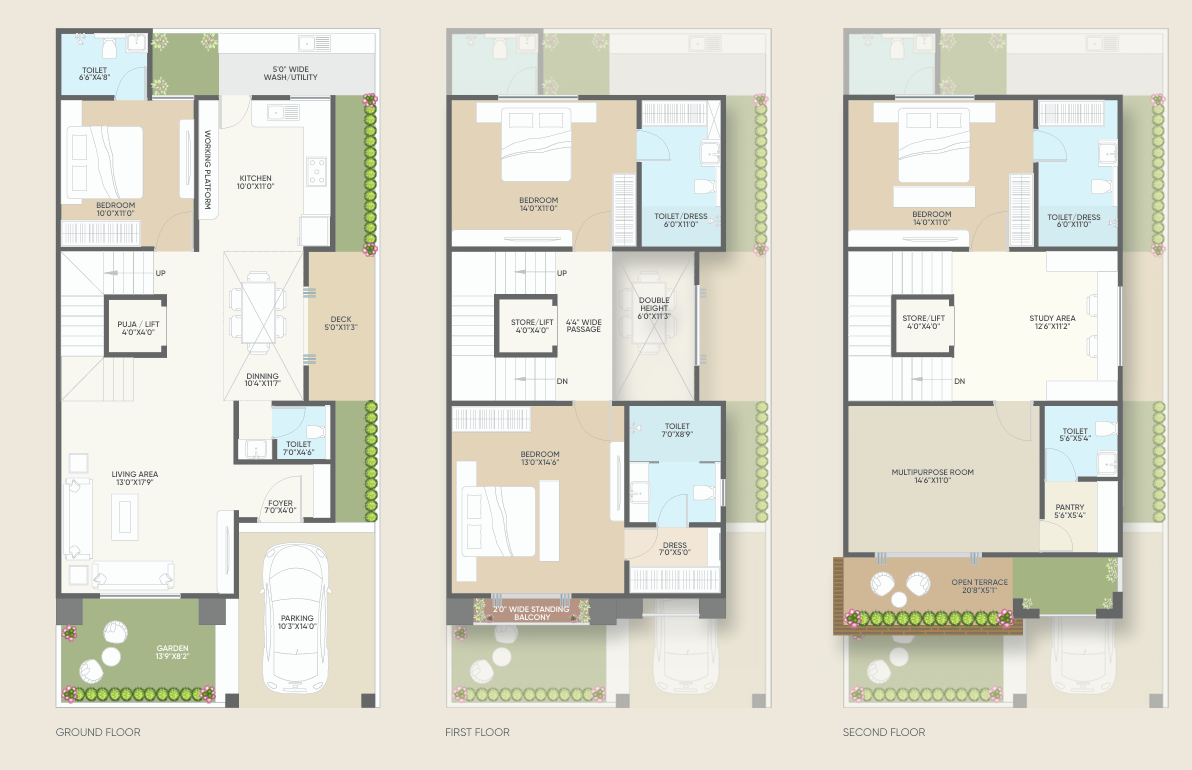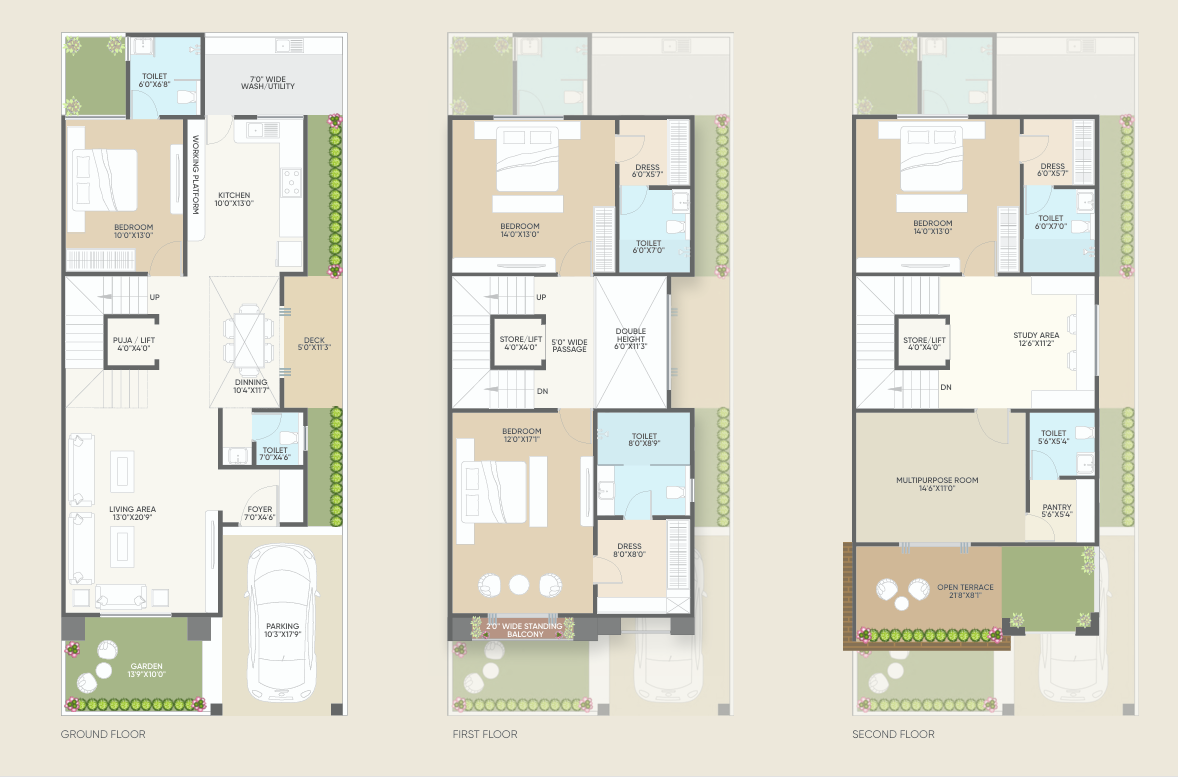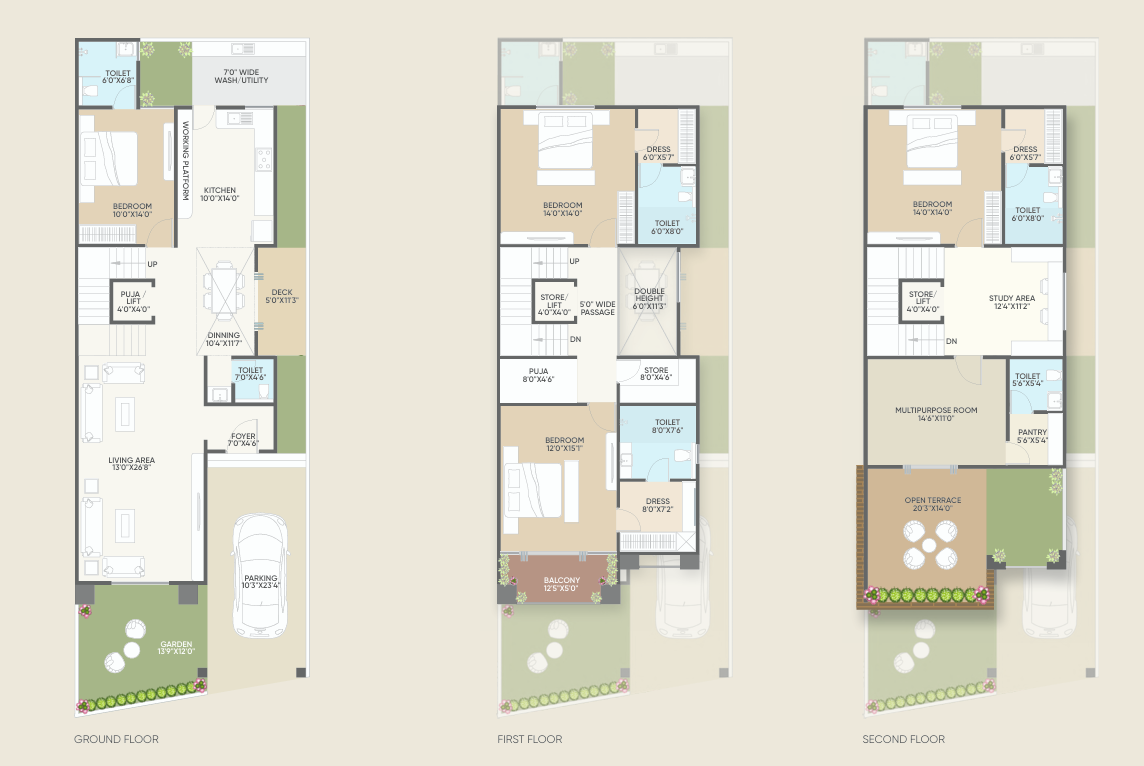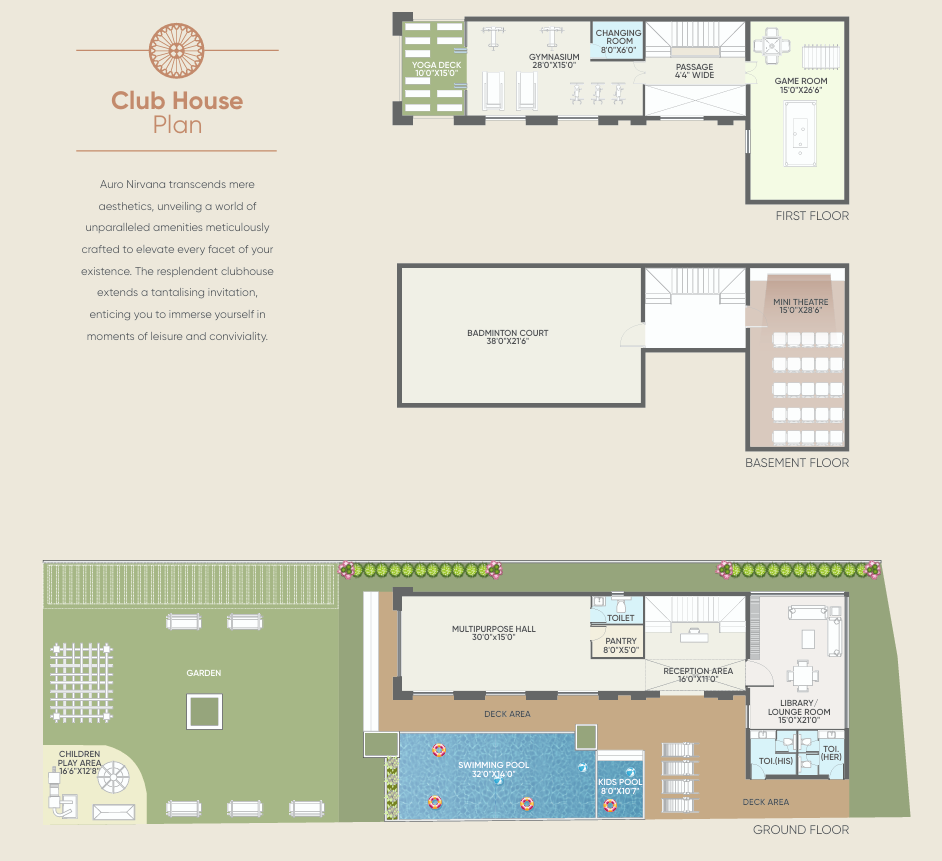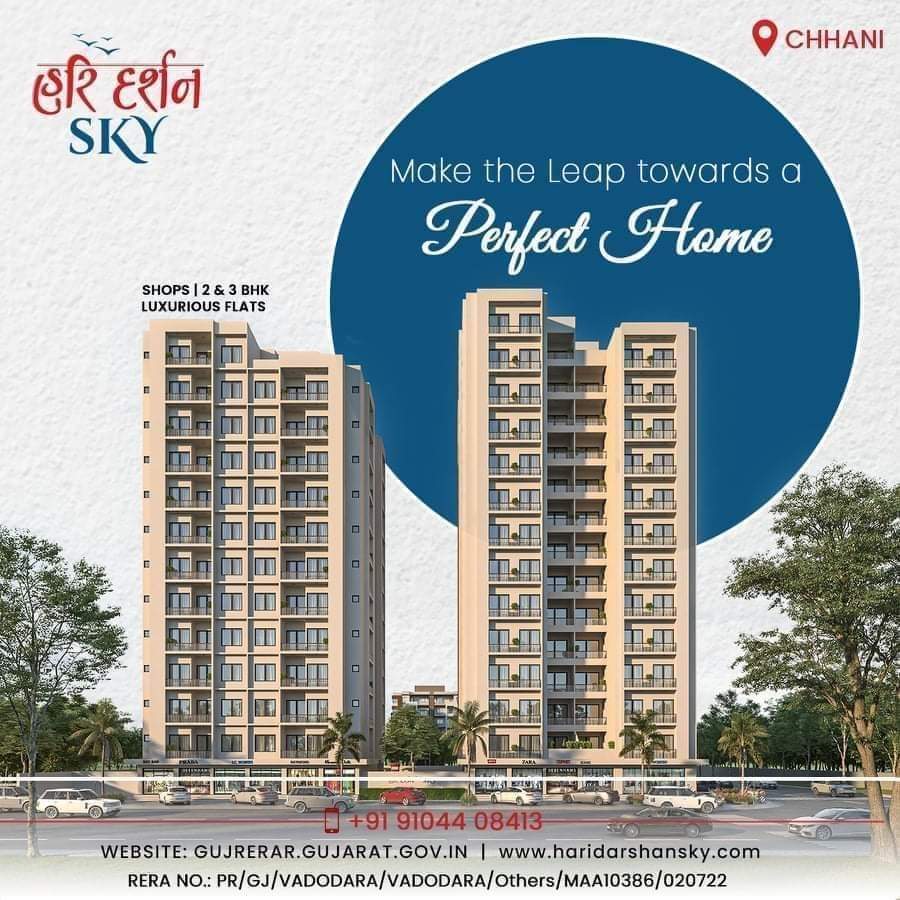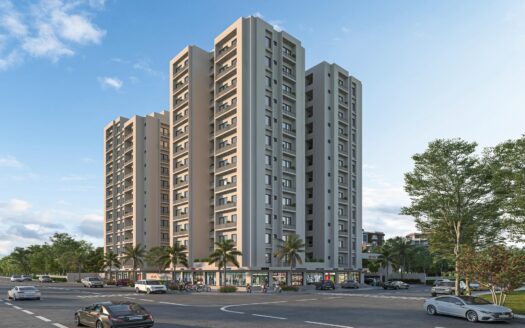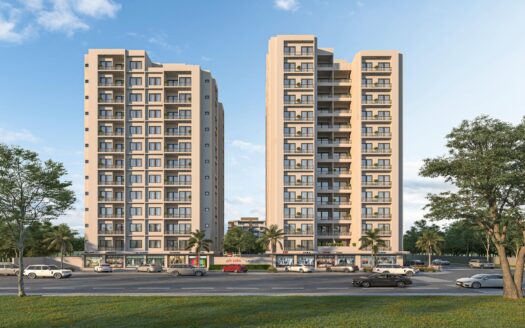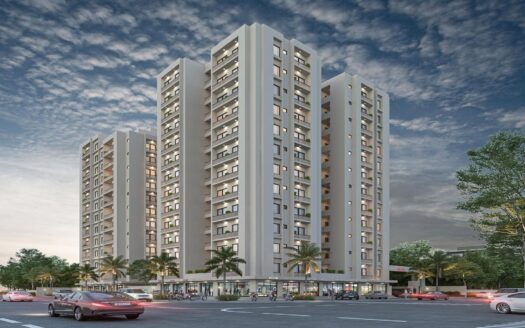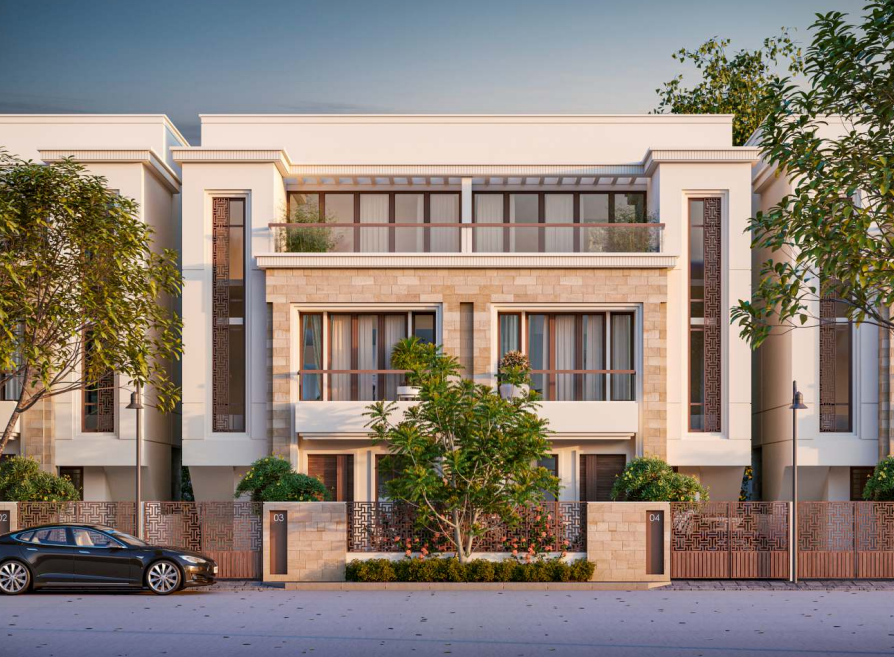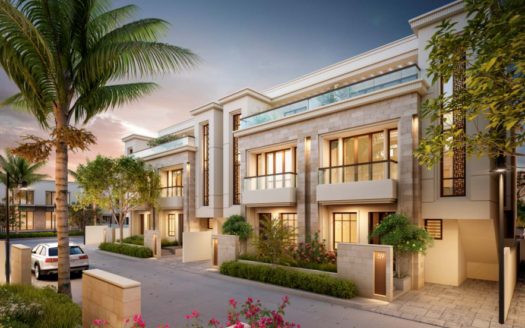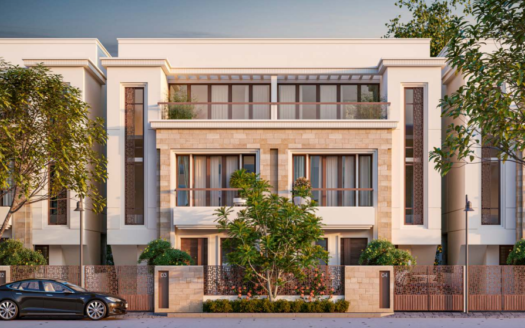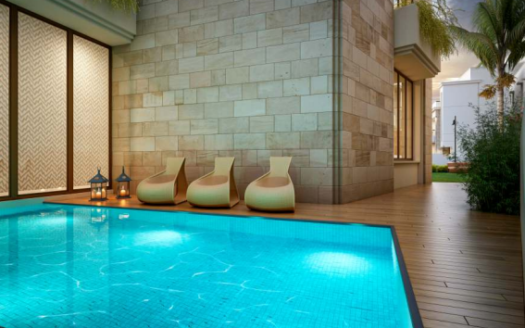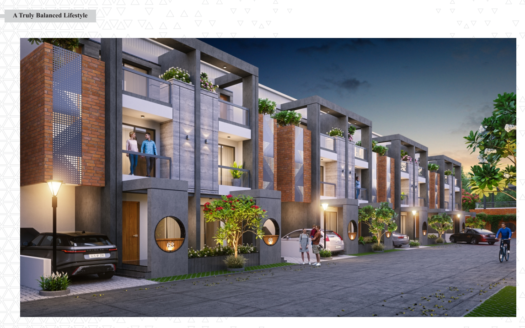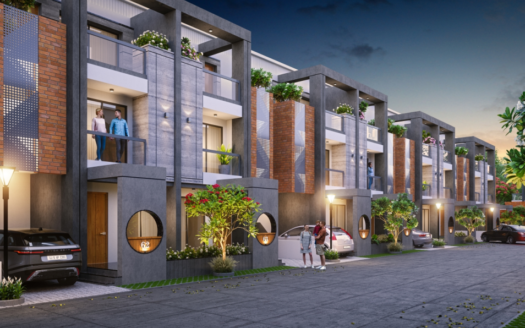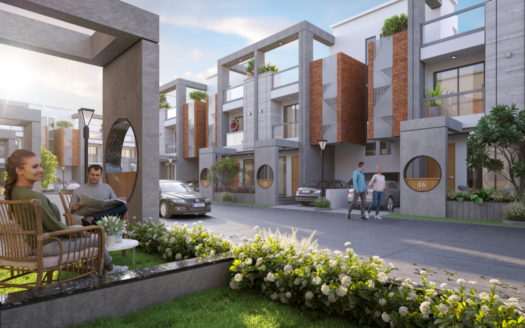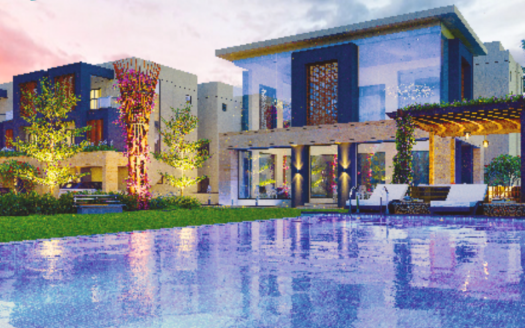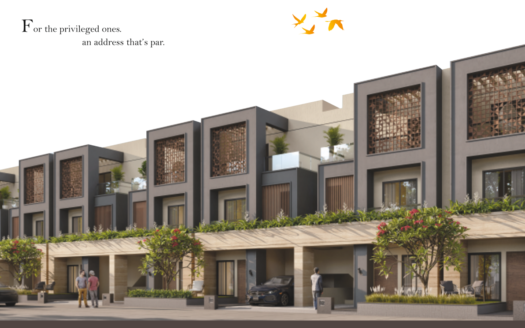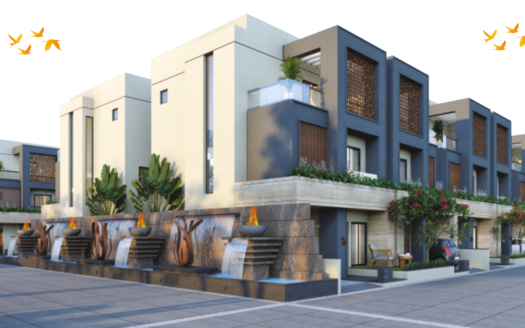Overview
- Updated On:
- December 5, 2024
- 5 Bedrooms
- 5 Bathrooms
- 2,639 ft2
Description
Auro Nirvana – Premium 5 B2HK Villas in Vadodara
A Villa as Unique as your Personality
Choose your home wisely, for it is more than just a dwelling; it becomes your address, a reflection of your essence, and an embodiment of your personality. Introducing Auro Nirvana, individual opulence villas where every aspect has been meticulously crafted to offer not just a place to reside but a name, a distinct identity, and a sanctuary that resonates with your true self.
A harmonious blend of aesthetics, Functionality, and Durability
Special Features for Villa
- Lift (Provisional)
- Video Door Phone on main Door
- Individual EV Charging
- Electrical Inverter Wiring Provision
- Double Height in Dinning Area
- Conceiled Anti Termite treatment in Ground Floor
- 3 Phase Electricity Connection
- Smart Home Autumn in one Master Bedroom
- 11 Feet Ceiling Height
CARPET SIZE : (Built Up Area)
Plot No. 1, 18 and 19 : 2738 SQ.FT.
Plot No. 2 & 3, 14 to 17 and 20 to 31 : 2639 SQ.FT.
Plot NO. 4 to 7 and 10 to 13 : 2780 SQ.FT.
Plot NO. 8 and 9 : 3084 SQ.FT.
AMENITIES :
- Multipurpose hall
- Mini theater
- Gymnasium
- Library/ lounge room
- Pantry
- Reception area
- Game room
- Badminton court
- Landscape garden
- Senior citizen seating area
- Children play area
- Gazebo
- Yoga deck
- Swimming pool with deck area
Common Amenities
- 24 hrs. Water Supply
- CCTV Camera in common Area & Club House
- Name Plate in Each Villa
- Rain Water Harvesting System
- Solar System in Common Area & Club House
- Compound Wall
- Under ground Caballing
- Designer Elevation Gate with Security Cabin
- Street Light
SPECIFICATION :
STRUCTURE
Earthquqe Resistance.
All RCC & Frame Structure.
High Quality Bricks Masanory Work with Mala Plaster as per Structure Engineer Design.
FLOORING
Italian finish Vitrified tiles flooring.
WATER SUPPLY
24 hours water supply through overhead & underground tank of sufficient size.
Provision for Corporation Water Connectivity.
KITCHEN
Exclusive Quartz kitchen platform S.S. sink and designer tiles upto lintel level.
Wash area:
Vitrified tiles dado and Natural stone flooring.
PAINT & FINISH
Interiors:
Mala Plaster with Wall Putty & Primer.
Exteriors:
Double Coat Plaster with (as per Elevation Design) texture, waterproof and fungal resistant paint.
ELECTRIFICATION
Concealed Copper Wiring(ISI) and Branded Modular Switches.
Concealed Copper Piping with Drain Water Pipe for Split Air Conditioning.
BATHROOMS & TOILETS
Designer bathrooms with Premium Tiles upto Slab Level.
Branded Premium Bath fittings Premium Branded Plumbing Fixtures and Vessels.
DOORS & WINDOWS
Doors:
Elegant Wooden Entrance Door, Internal Flush Doors, Granite frames in all doors.
Windows:
Anodized Coated Aluminium Section with Mosquito Net.
TERRACE
Open terrace finished with chemical water proofing and china mosaic flooring / tiles.
Book Now : Auro Nirvana – Premium 5 B2HK Villas in Vadodara
Rental Income Calculator
This is rent calculator for help investor to calculate rental income. Lets Calculate how much you earn if you buy property in this project and rent it out for many years.
Project : Auro Nirvana – Premium 5 B2HK Villas
Property ROI calculator
Summary
- Loan Amount
- Monthly EMI
- Total EMI Amount
- Total Invested
- Total Rental Income
- Save From Rent
- Total Property Value
- Net Profit
- 0.00
- 0.00
- 0.00
- 0.00
- 0.00
- 0.00
- 0.00
- 0.00


