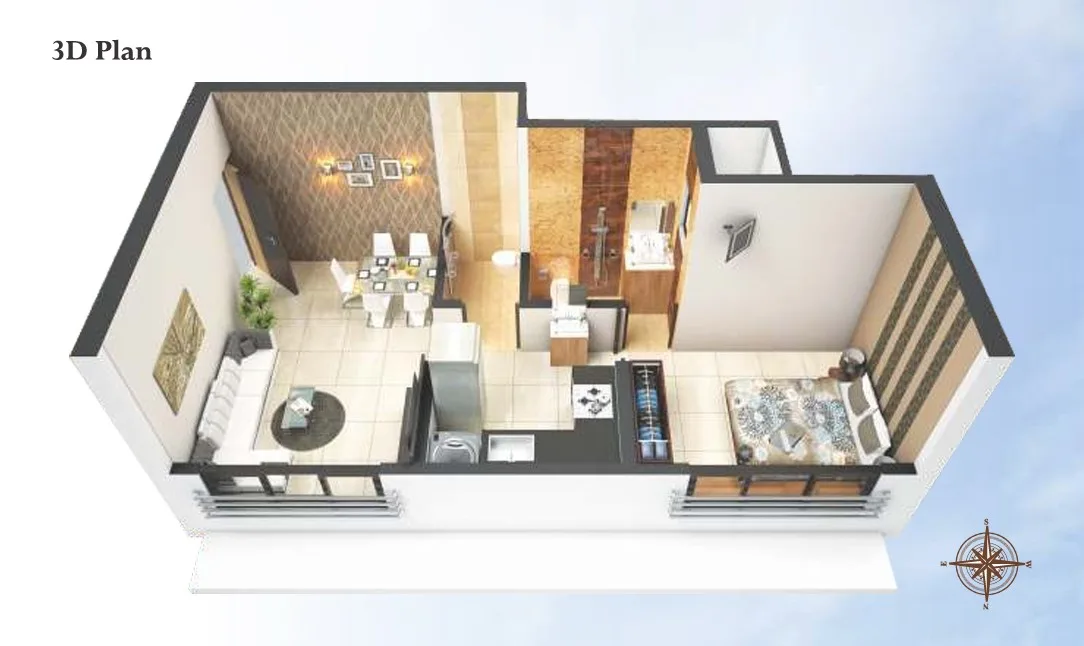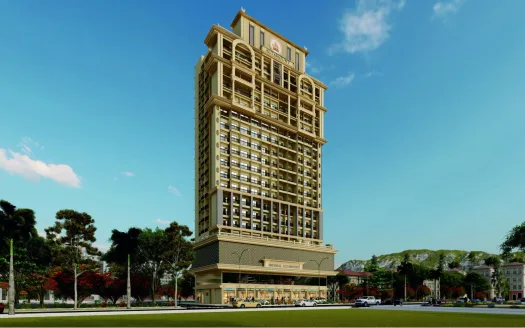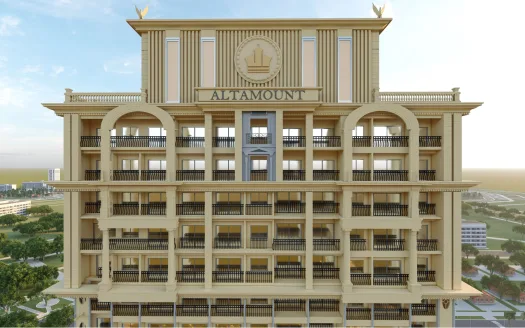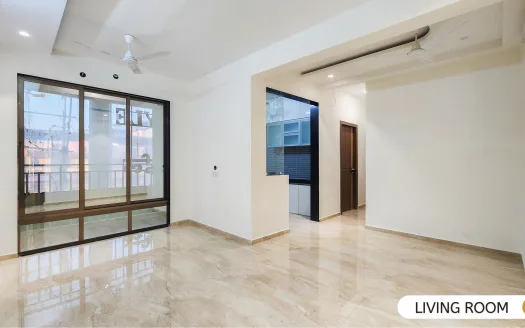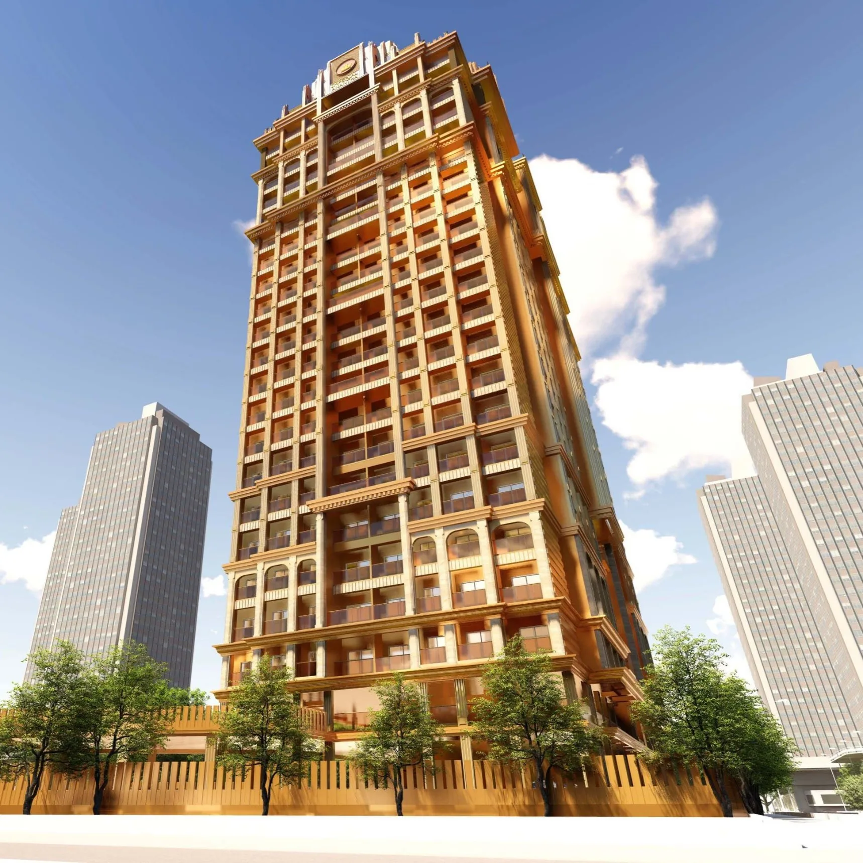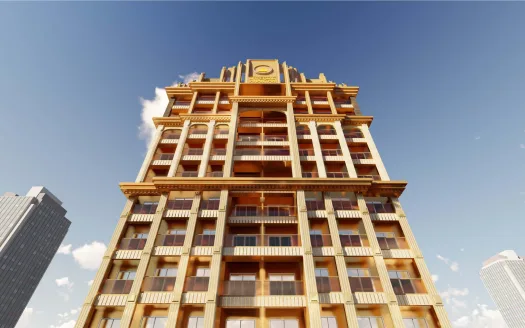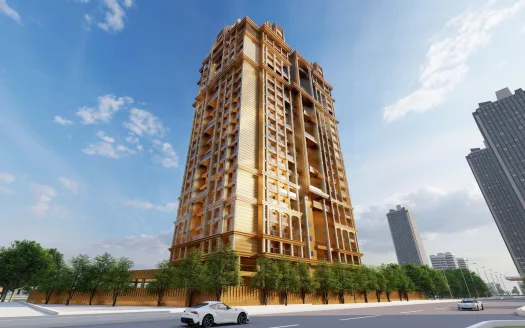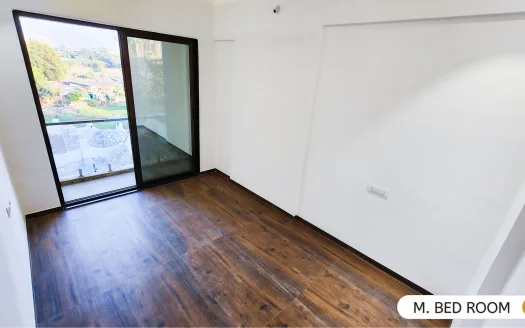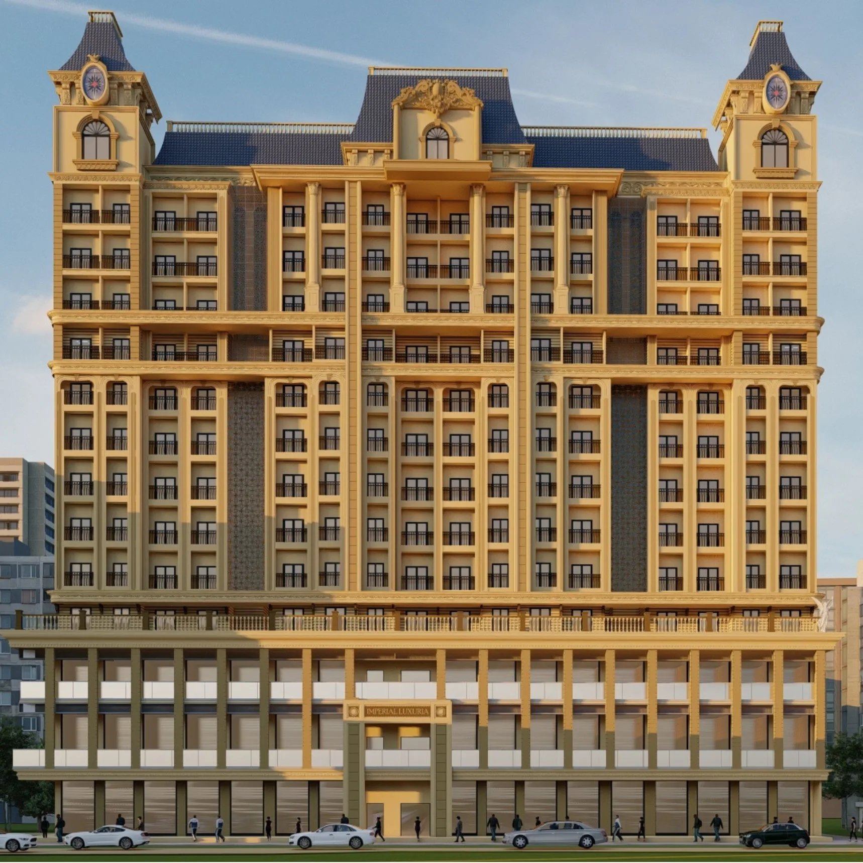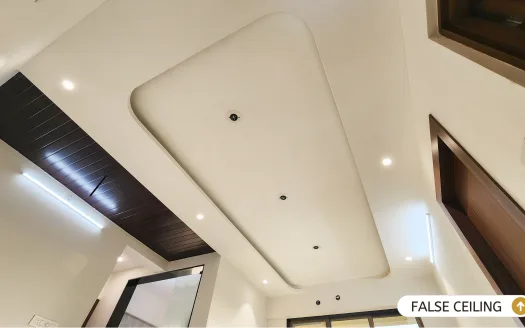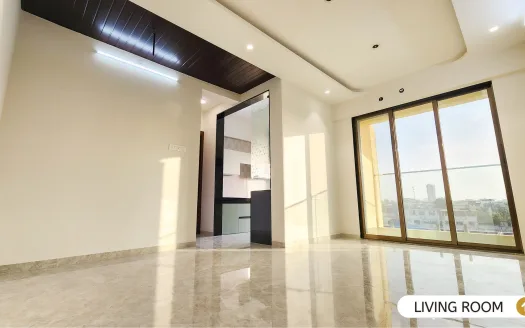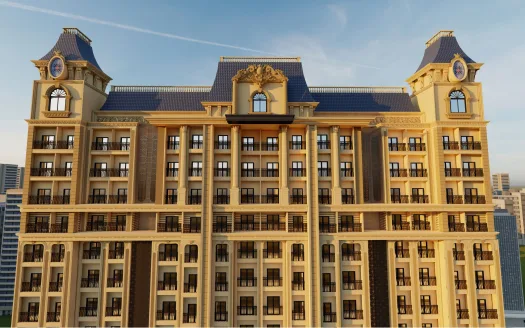Overview
-
Updated On:
- June 20, 2025
Description
Bhoomi Samarth – 1 and 2 BHK Flats in Mumbai
Sizes : 340 – 593 sq.ft.
Project Size : 1 Building
Launch Date : Aug, 2017
Avg. Price : 24.12 K – 26.09 K/sq.ft
Possession Starts : Jun, 2021
Configurations : 1, 2 BHK Apartments
Project Amenities
Garbage Disposal
Landscaping & Tree Planting
Gymnasium
Fire Fighting System
Car Parking
24X7 Water Supply
Gated Community
Sports Facility
Piped Gas Connection
Sewage Treatment Plant
Club House
Intercom
Children’s Play Area
Entrance Lobby
Security Cabin
Lift(s)
Terrace Garden
24×7 CCTV Surveillance
Video Door Security
High Speed Elevators
Community Hall
Paved Compound
Rain Water Harvesting
24×7 Security
Power Backup
Project Specifications
Floor & Counter
Living/Dining
Vitrified Tiles
Master Bedroom
Vitrified Tiles
Other Bedroom
Vitrified Tiles
Kitchen
Vitrified Tiles
Toilets
Anti Skid Tiles
Balcony
Vitrified Tiles
Rental Income Calculator
This is rent calculator for help investor to calculate rental income. Lets Calculate how much you earn if you buy property in this project and rent it out for many years.
Project : Bhoomi Samarth – 1 and 2 BHK Flats in Mumbai
Address: Bhoomi Samarth, Behind The Hub Mall, Off Western Express Highway, Cama Estate, Goregaon East, Western Suburbs
Zip: 400063
Country: India
Open In Google Maps
Property Id : 108883
Property Size: 593 ft2
Rooms: 1
Bedrooms: 2
Bathrooms: 1
country: India
Project Name: Bhoomi Samarth
Year Built: 2017
Available From: 2021
Carpet Size in Sq. Ft: 340 - 593 sq.ft.
Carpet Size in Sq. Ft: 340 - 593 sq.ft.
Summary
- Loan Amount
- Monthly EMI
- Total EMI Amount
- Total Invested
- Total Rental Income
- Save From Rent
- Total Property Value
- Net Profit
- 0.00
- 0.00
- 0.00
- 0.00
- 0.00
- 0.00
- 0.00
- 0.00
Bhoomi Floor 01
rooms: 1
baths: 1
Bhoomi Floor 02
rooms: 2
baths: 2
Bhoomi Floor 03
rooms: 2
baths: 2
Bhoomi Floor 01
rooms: 1
baths: 1
Bhoomi Floor 02
rooms: 2
baths: 2
Bhoomi Floor 03
rooms: 2
baths: 2
Property Reviews
You need to login in order to post a review



