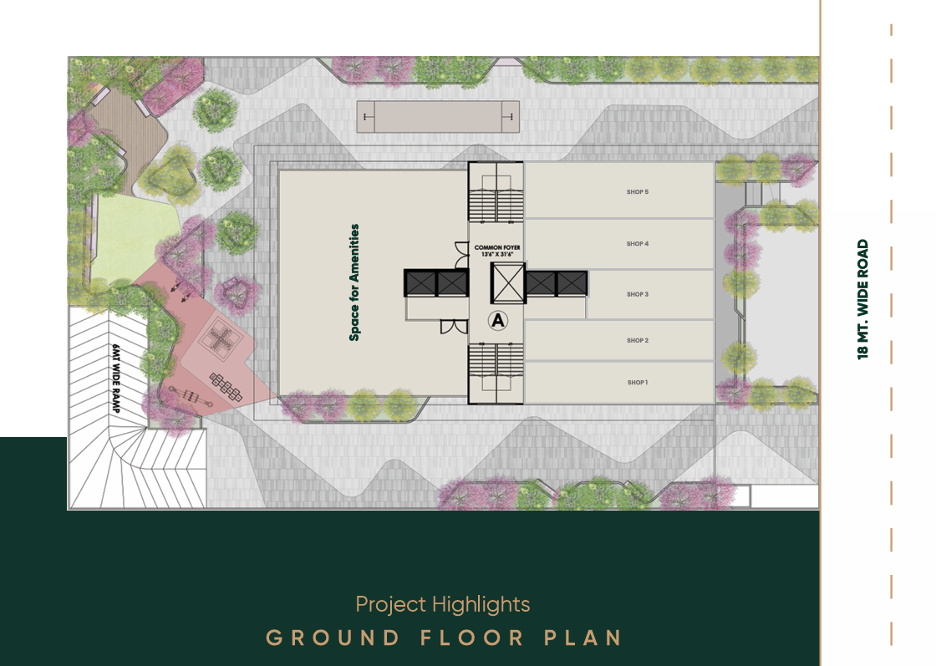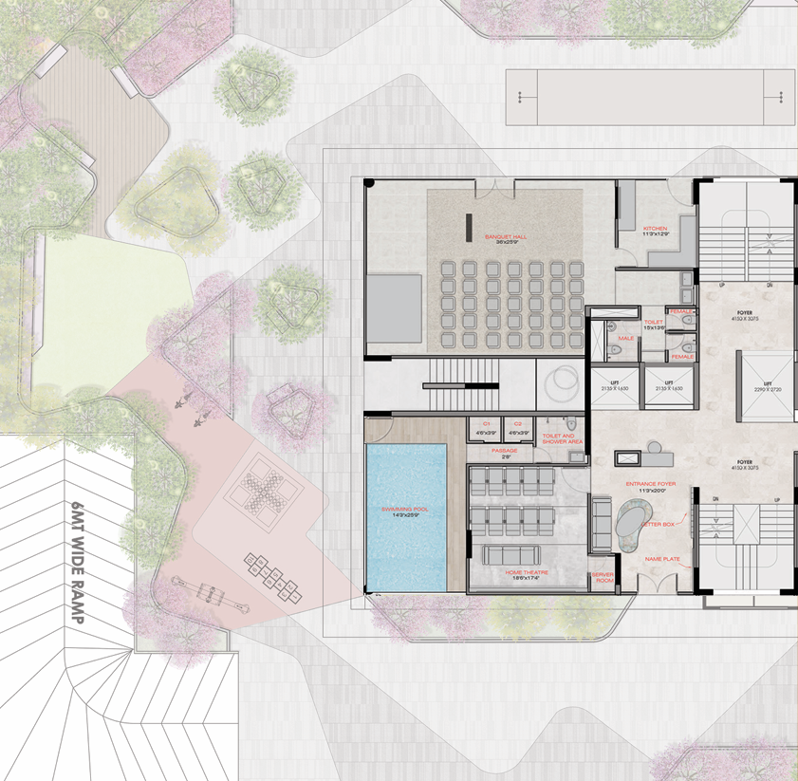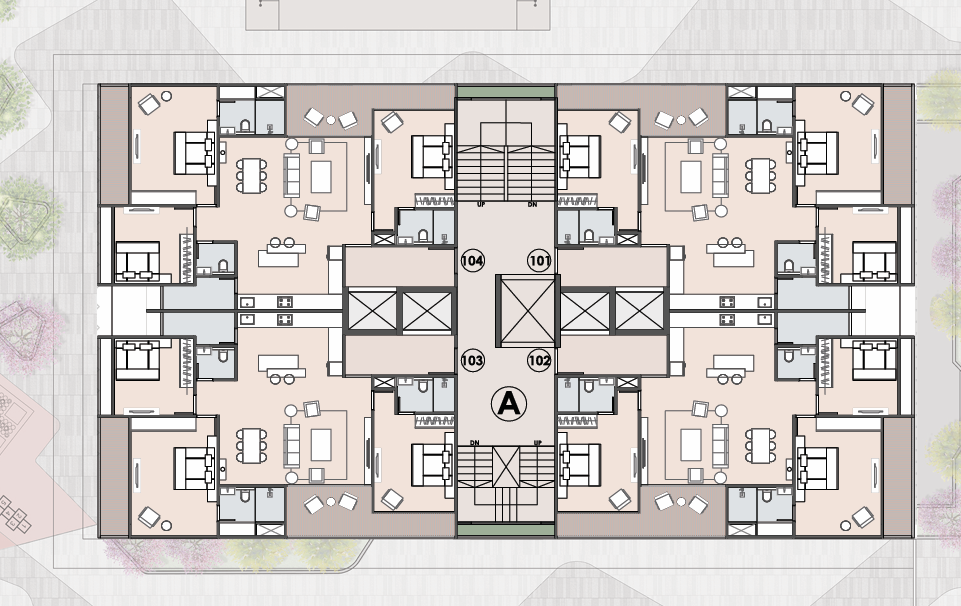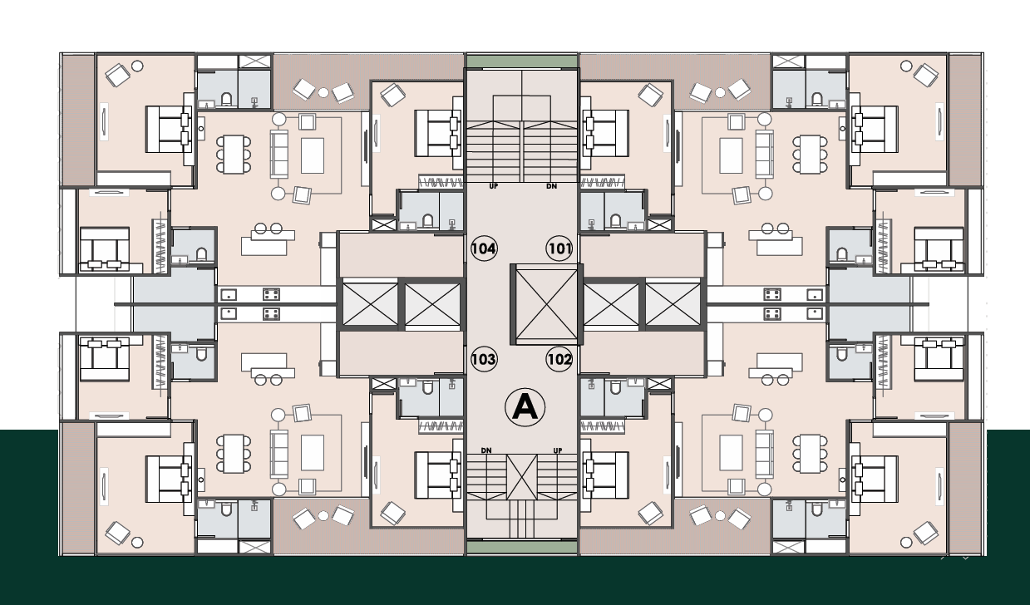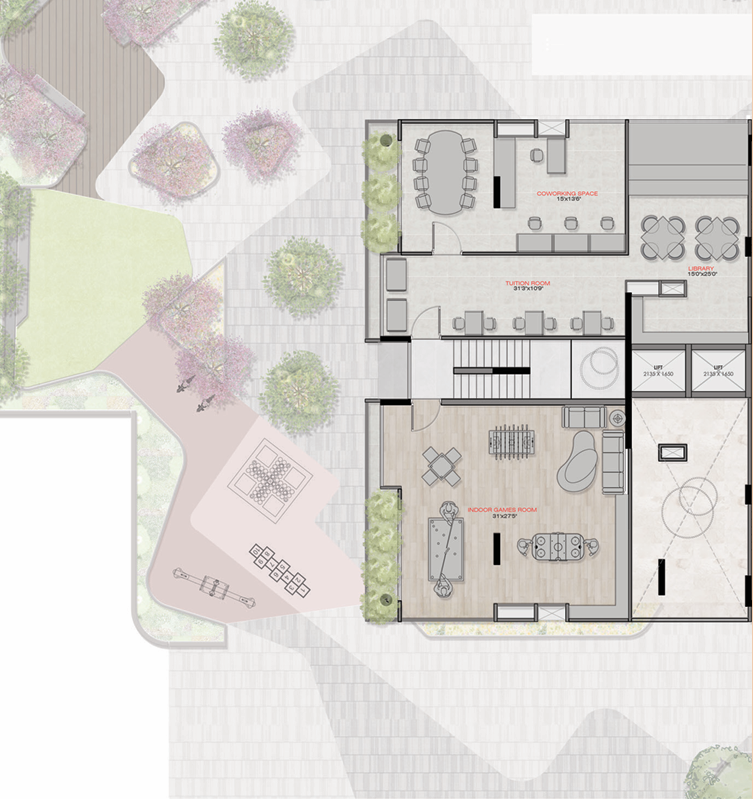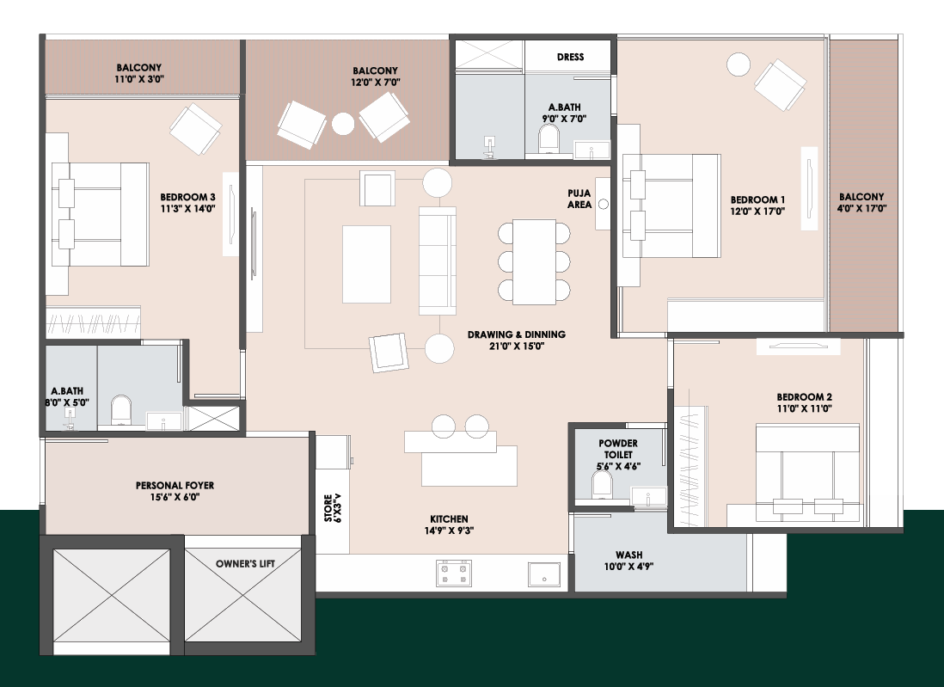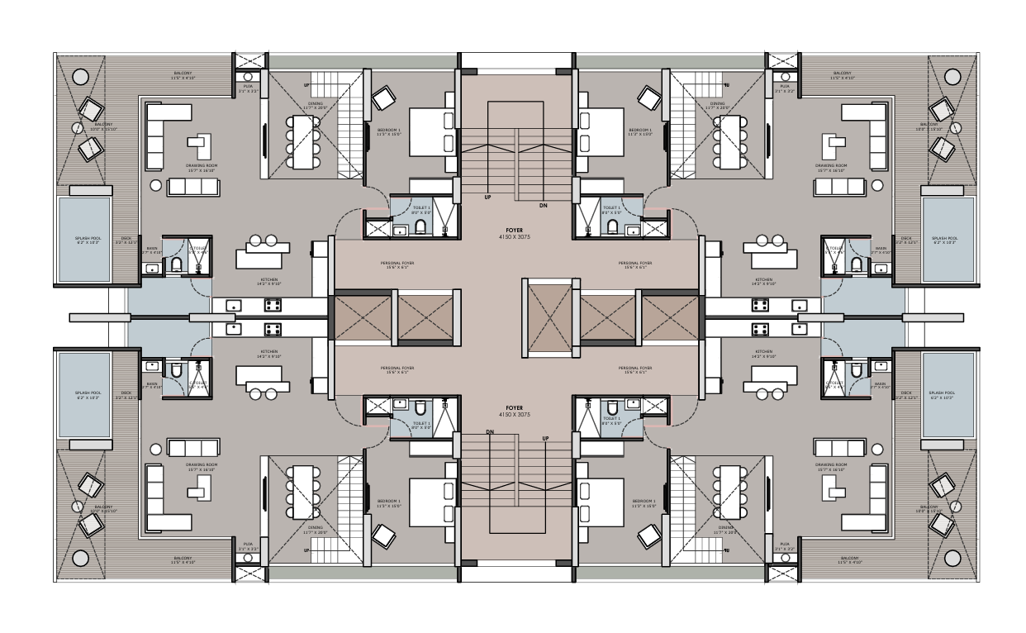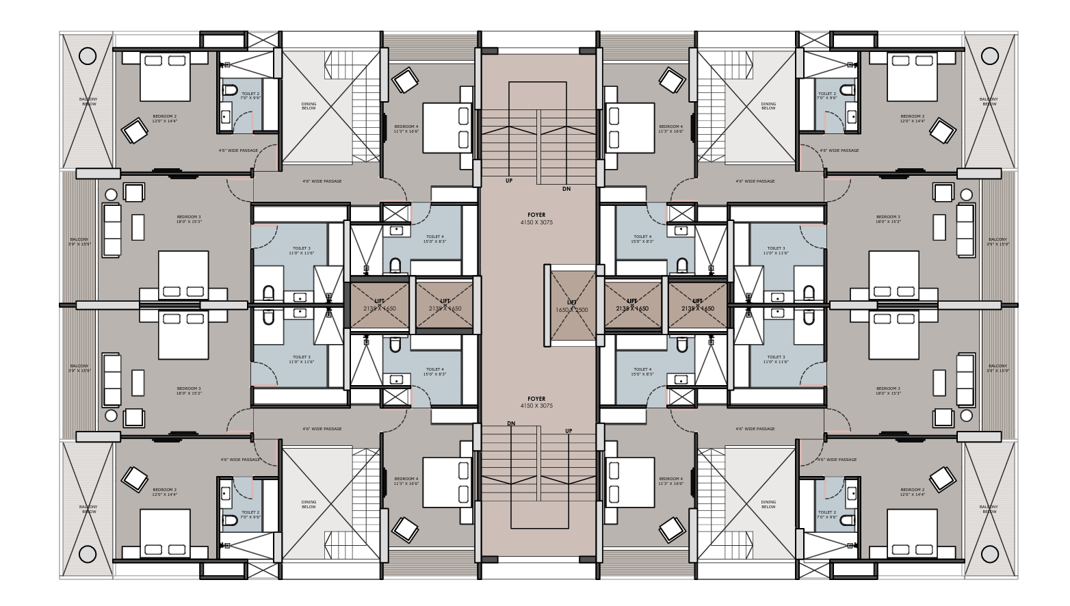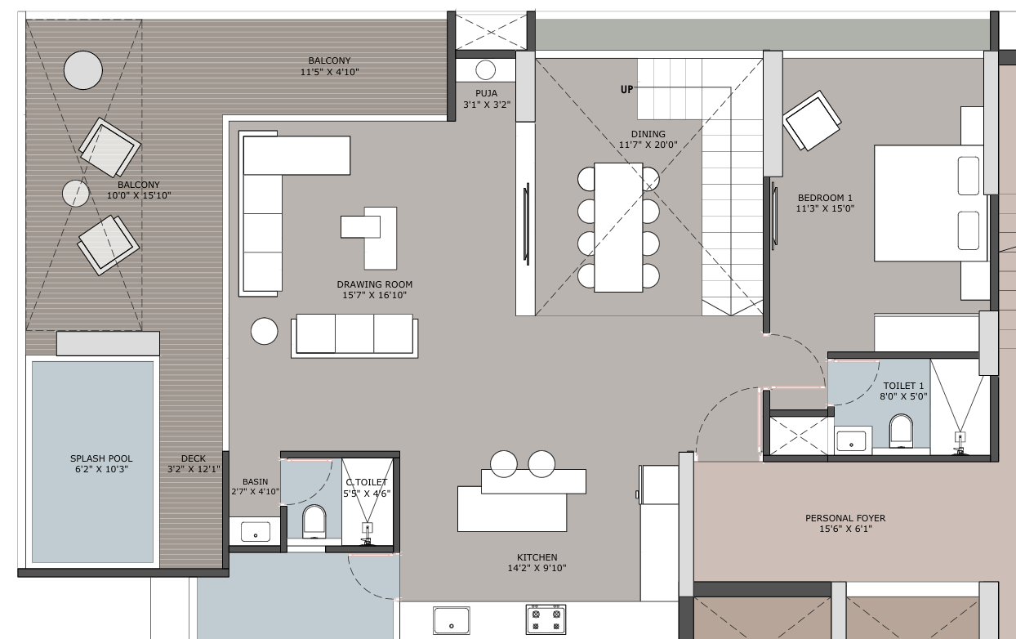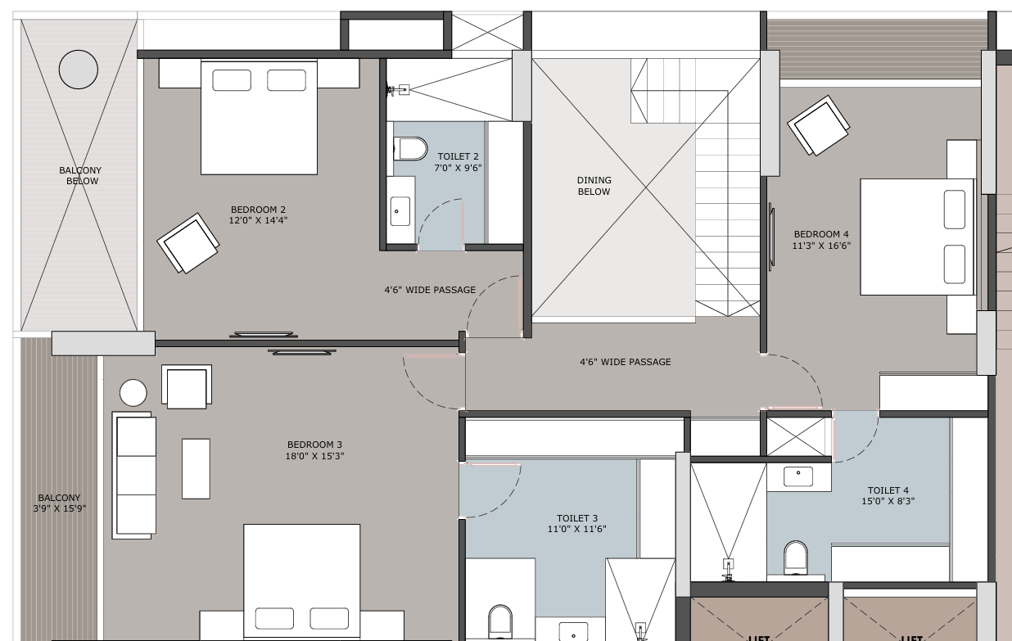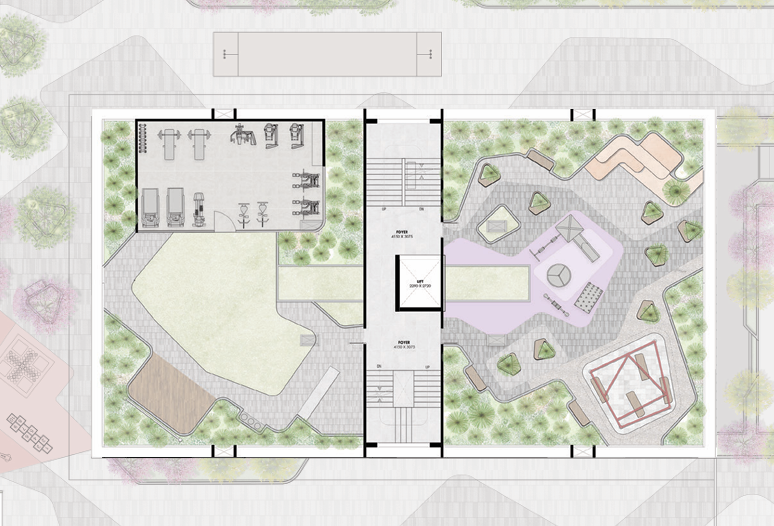Overview
- Updated On:
- December 3, 2024
- 3 Bedrooms
- 4 Bedrooms
- 3 Bathrooms
- 2,745 ft2
Description
Codename Mystery Page – Lavish 3 BHK Apartments and 4 BHK Penthouse at Vaishnodevi Circle, Ahmedabad
Price 12200000+*
PROJECT OVERVIEW :
➤ 78 Units
➤ 70 – 3 BHK Apartments
➤ 22 Floors
➤ 8 Exclusive 4 BHK Duplex Penthouse With Private Pool
➤ 70 Meter High Rise Tower
CARPET SIZE :
3 BHK Apartment – 2745 SQ.FT.
4 BHK Penthouse – 4923 SQ.FT.
AT WALKING DISTANCE :
S.G Highway
S.P. Ring Road
UNIT LEVEL OFFERING :
- 3 BHK with 3 Balconies
- 2 Side Facing Units
- Private Foyer
- 135 Sq. Ft. Island Kitchen
- Private lift with card access
- 10 Ft Long Washyard
- Flexible unit planning
- 7 Ft Long Master Room Balcony
- Service Entry
- L-Shaped Infinity Window in Master Bedroom
PROJECT HIGHLIGHTS :
- Vastu Compliant
- Private Card Access
- 5 Lifts (4 Owner’s Lift + 1 Separate Service Lift)
- 3 Basements
- 2 Allotted Car Parking
- Visitor’s Parking
- Concierge Desk
- 3 Layers of Amenities
AMENITIES :
- Indoor Gym
- Indoor Games Zone
- Banquet Hall With Kitchen
- Swing Portal
- Yoga Deck
- Children Play Area
- Mini Theatre
- Landscape Garden
- Steam Room
- Multipurpose Court
- Gazebo
- Double Heighted Entrance Foyer
- Swimming Pool
- Study Area/Library
- Senior Citizen Sitout
- Waiting Lounge with Reception
- Co-Working Space
- Tuition Room
- M/F Changing Rooms
GREEN BUILDING FEATURES :
- Solar Water Heater
- Universal Design For Differentlyabled
- IGBC
- Solar Panel Backup For Common Use
- Water Efficent Plumbins Fixtures
- Separate Drainage And Water System
- Rain Water Harvesting
- Energy Efficient Lighting Fixture
- Waste Management System
- Use Of Low VOC Materials
- Electric Vehicle Charging Point
Book Now : Codename Mystery Page – Lavish 3 BHK Apartments and 4 BHK Penthouse at Vaishnodevi Circle, Ahmedabad
Rental Income Calculator
This is rent calculator for help investor to calculate rental income. Lets Calculate how much you earn if you buy property in this project and rent it out for many years.
Project : Codename Mystery Page – Lavish 3 BHK Apartments and 4 BHK Penthouse at Vaishnodevi Circle
Property ROI calculator
Summary
- Loan Amount
- Monthly EMI
- Total EMI Amount
- Total Invested
- Total Rental Income
- Save From Rent
- Total Property Value
- Net Profit
- 0.00
- 0.00
- 0.00
- 0.00
- 0.00
- 0.00
- 0.00
- 0.00


