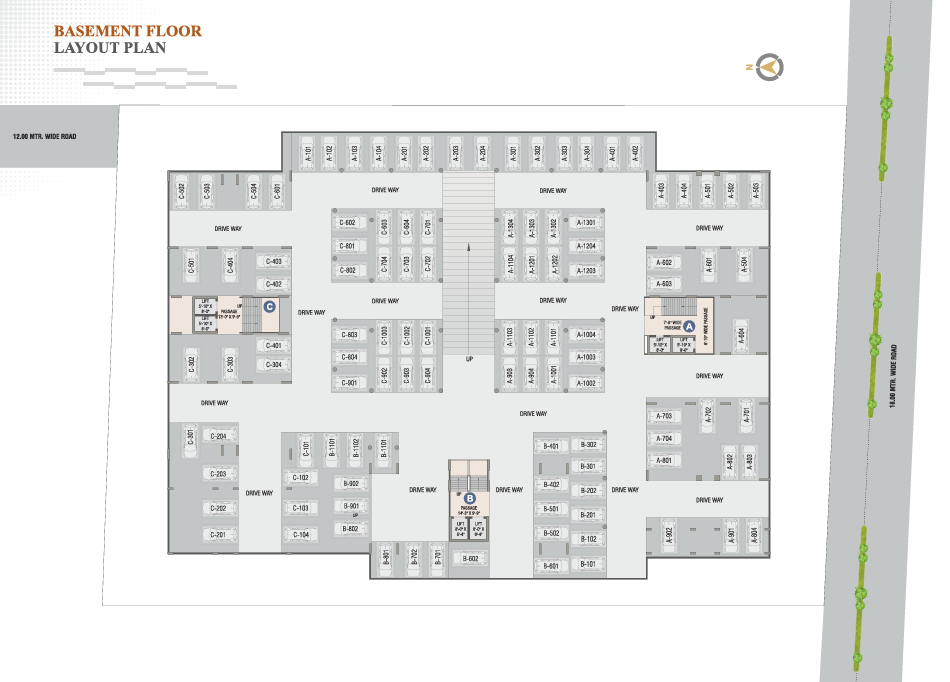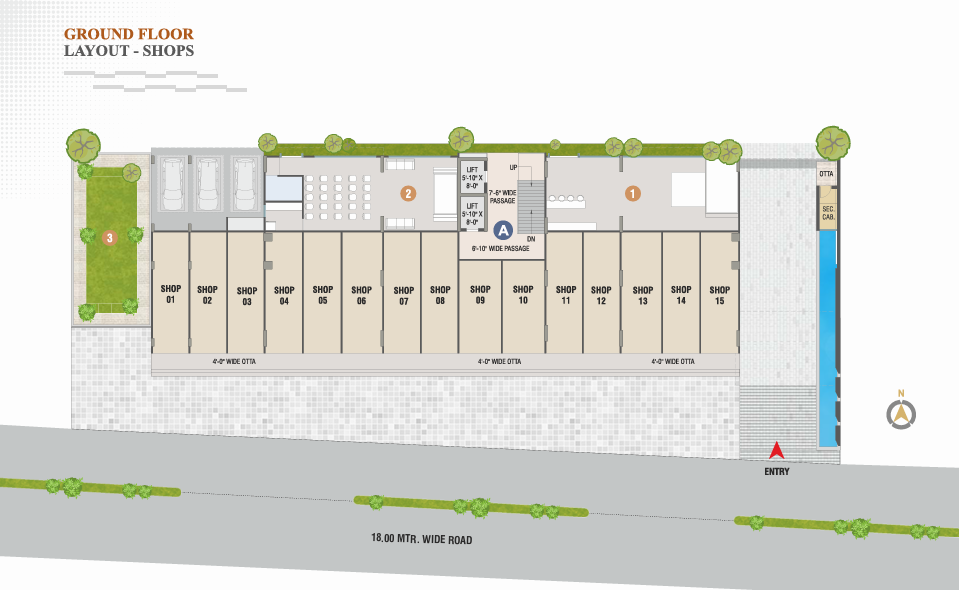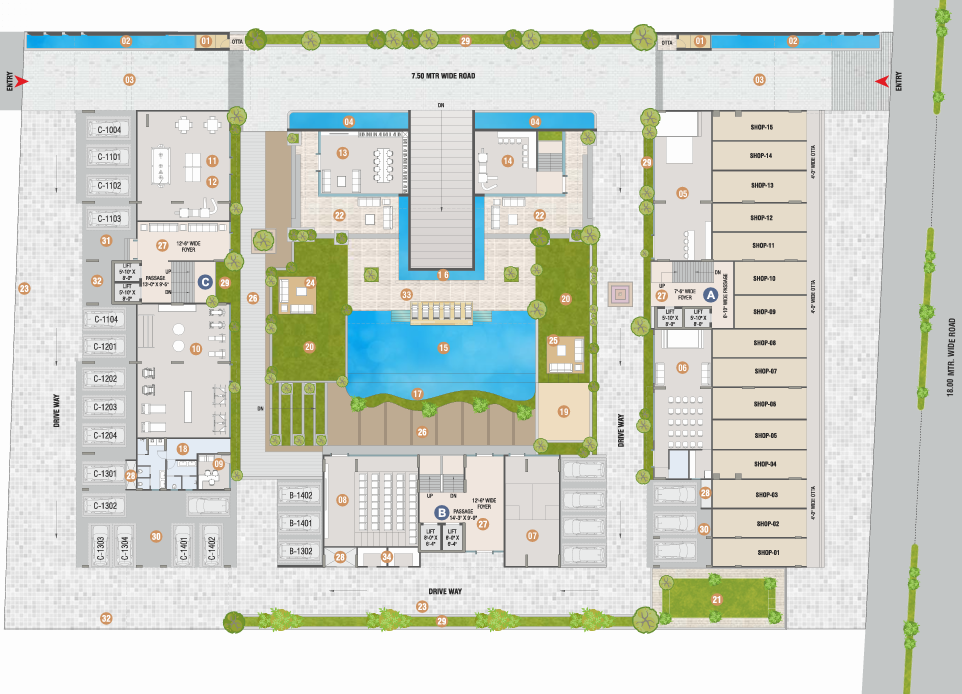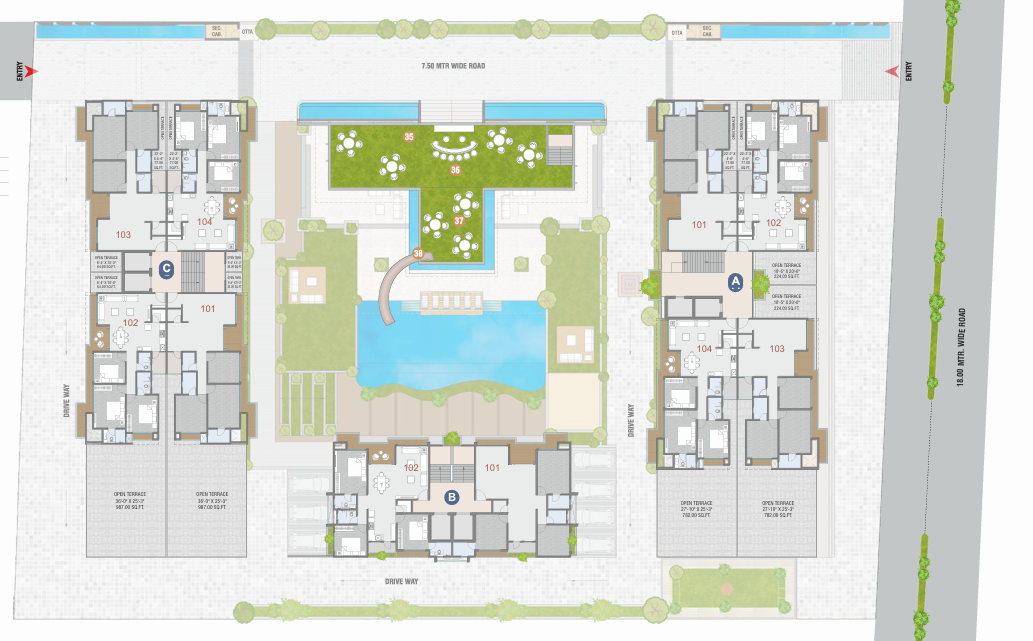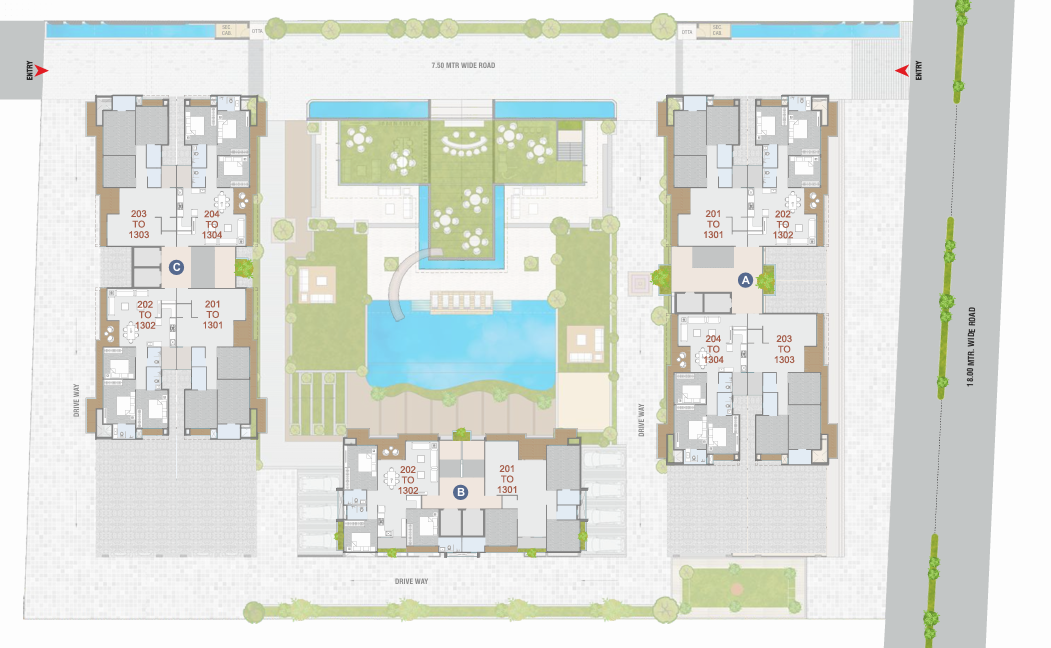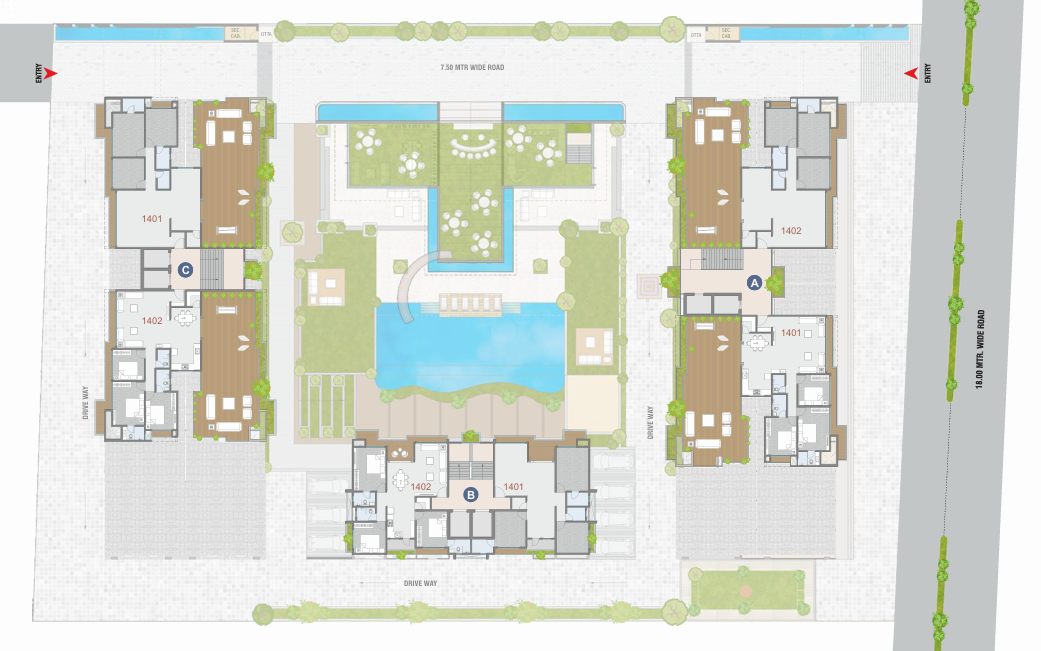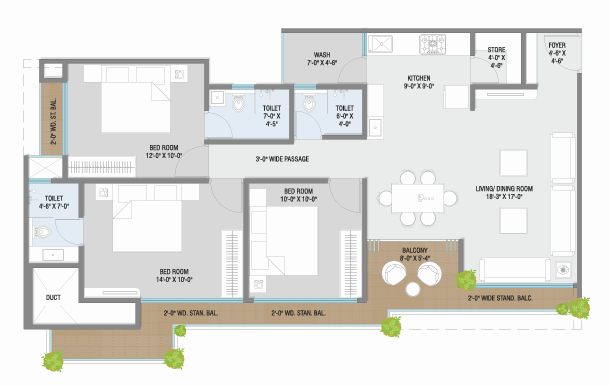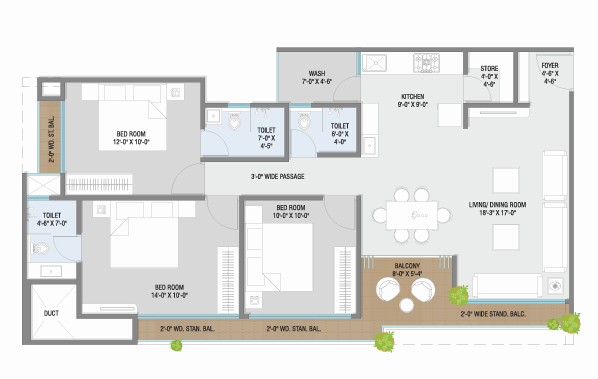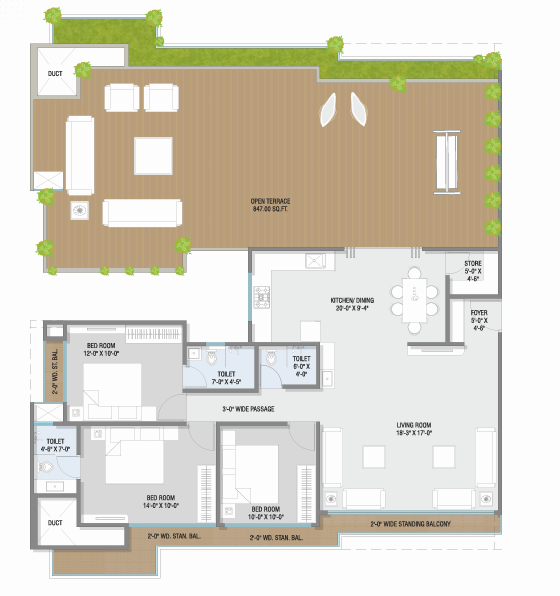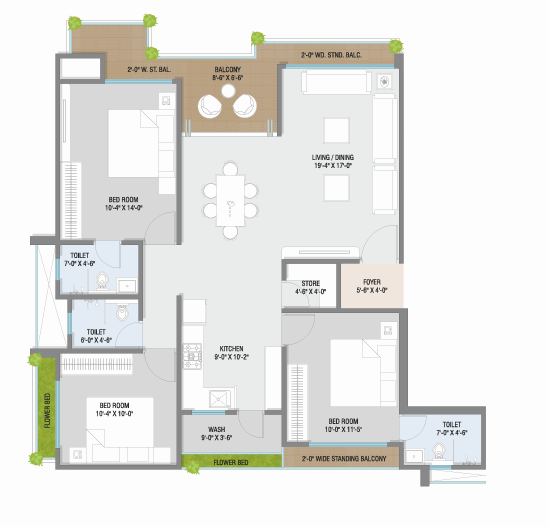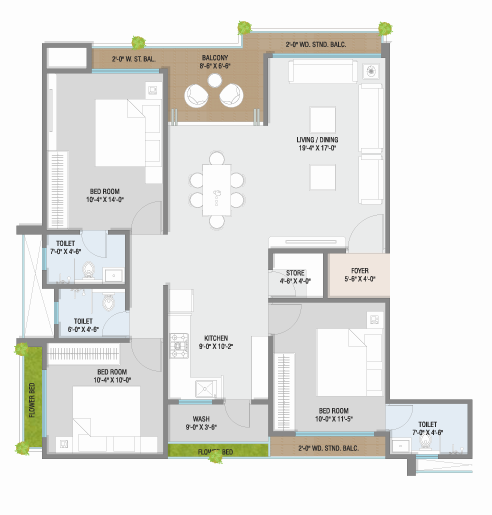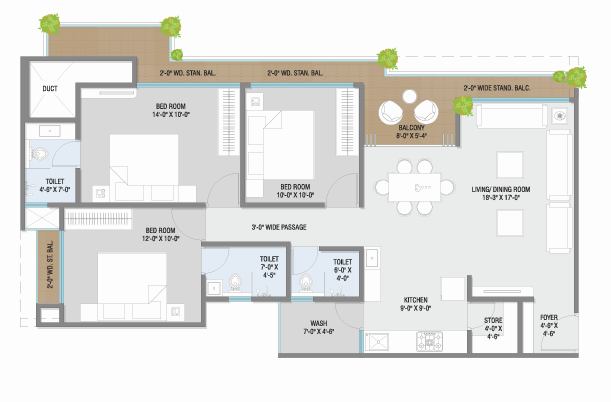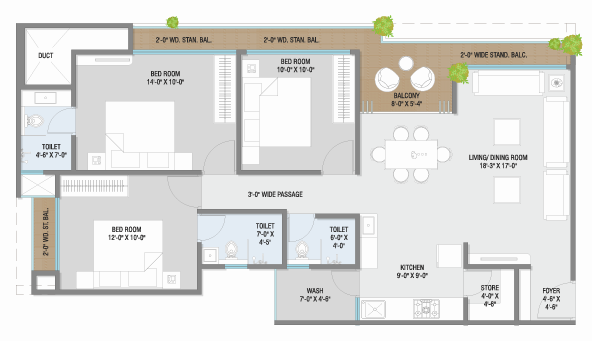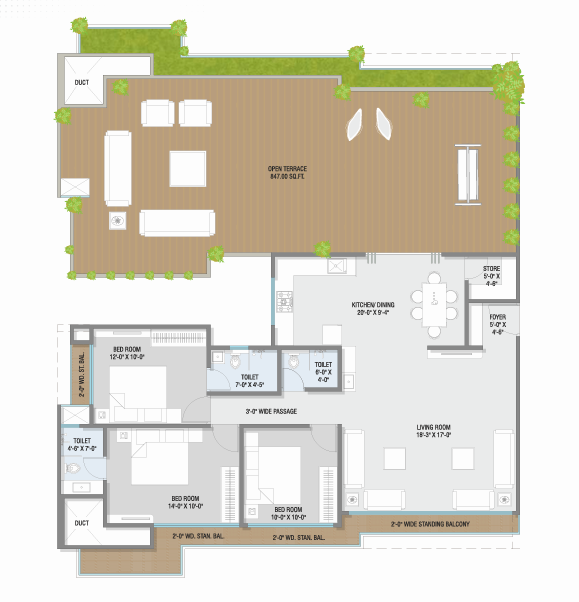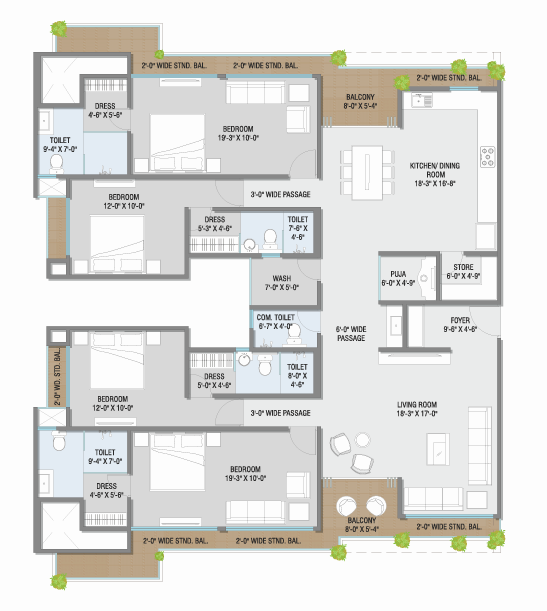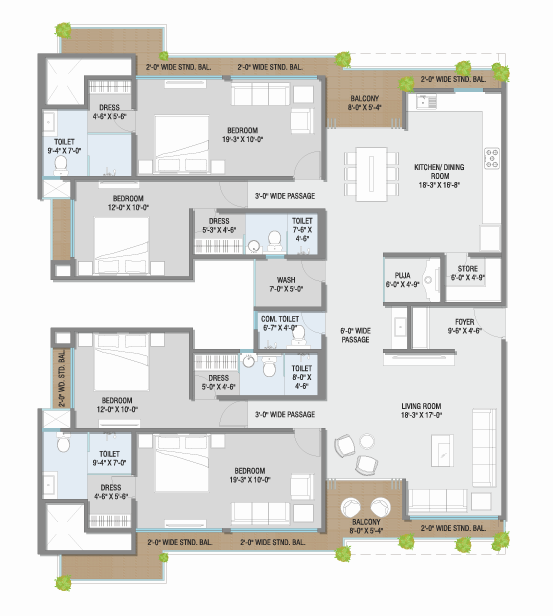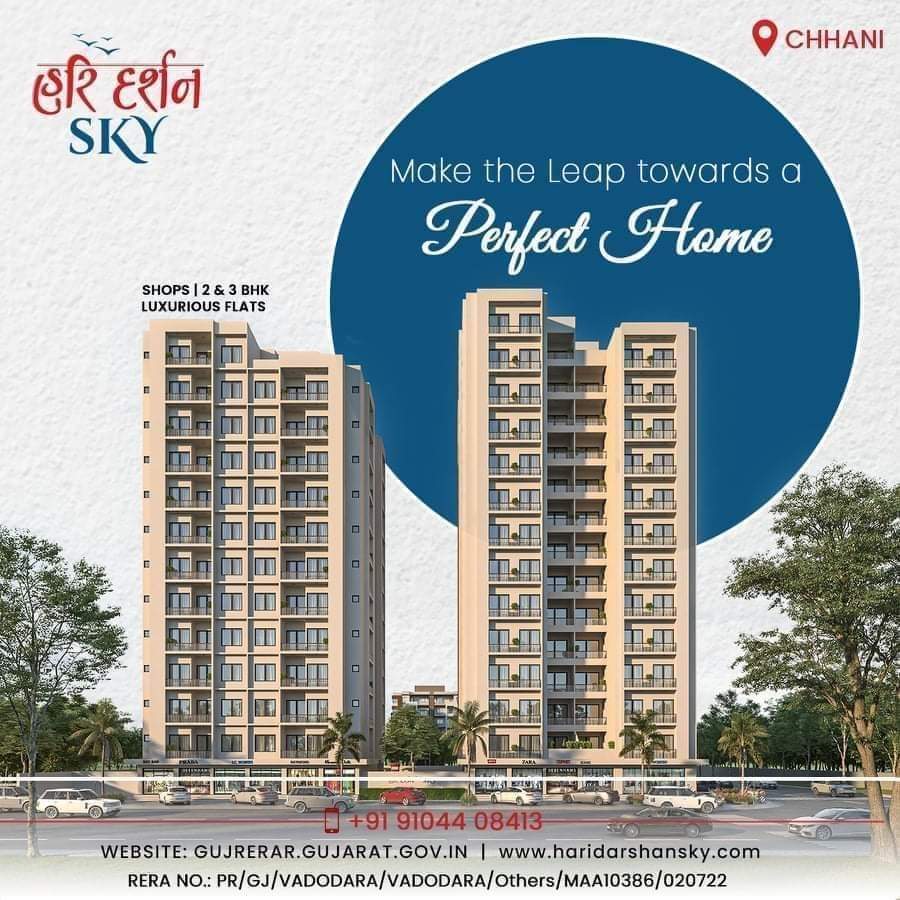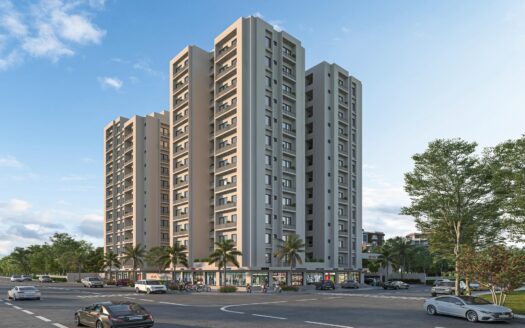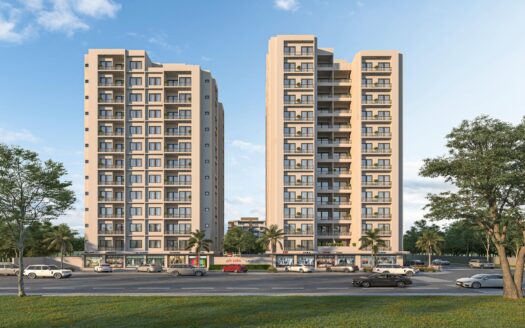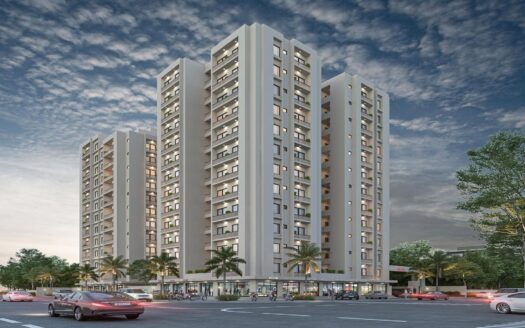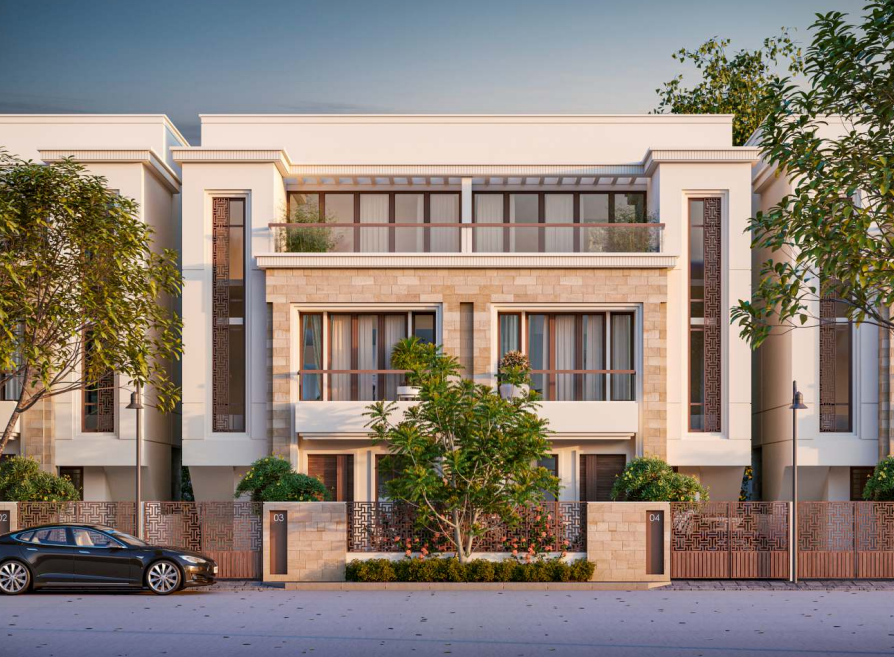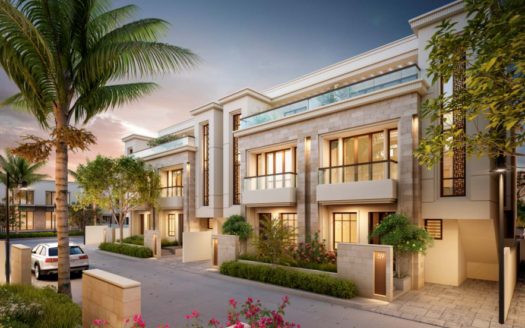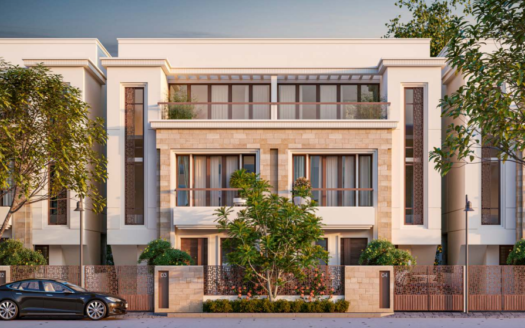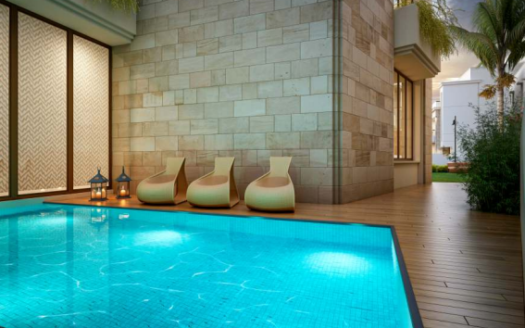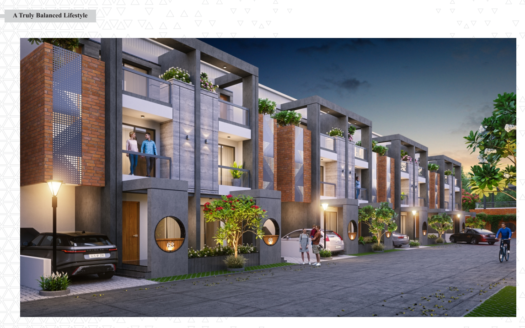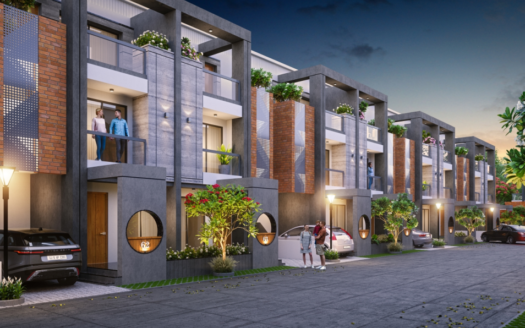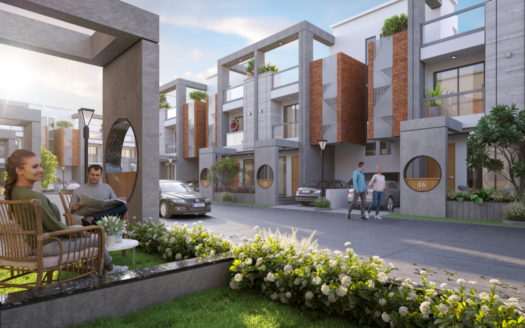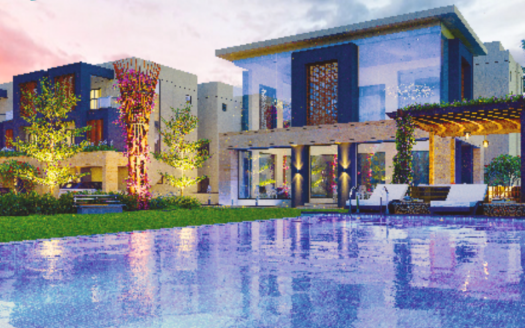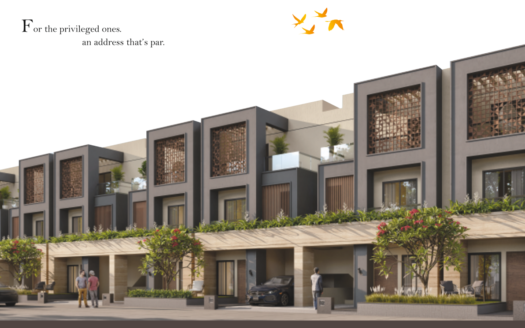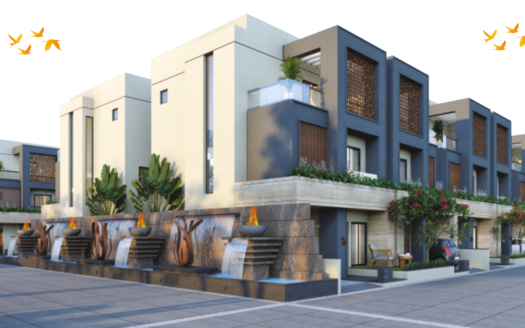Overview
- Updated On:
- December 6, 2024
- 3 Bedrooms
- 4 Bedrooms
- 3 Bathrooms
- 858 ft2
Description
Courtyard Primero – Luxurious 3 BHK Flats, Shops and Showrooms in Vadodara
CARPET SIZE :
3 BHK Tower A : 2, 5, 8 & 11 : 1056 SQ.FT.
3 BHK Tower A : 1, 3, 4, 6, 7, 9, 10, 12 & 13 : 858 SQ.FT.
3 BHK Tower A : 14th Floor : 1186 SQ.FT.
3 BHK Tower B : 2, 5, 8, 11 & 14 Floor : 919 SQ.FT.
3 BHK Tower B : 1, 3, 4, 6, 7, 9, 10, 12 & 13th : 919 SQ.FT.
3 BHK Tower C : 2, 5, 8 & 11 : 1056 SQ.FT.
3 BHK Tower C : 1, 3, 4, 6, 7, 9, 10, 12 & 13 : 858 SQ.FT
3 BHK Tower C : 14th Floor : 1186 SQ.FT.
4 BHK Tower A : 2051 SQ.FT.
4 BHK Tower C : 2051 SQ.FT…
THE PRIMERO LIFE
The Primero Life is not your average life. Every day spent here elevates your living experience to the next level. Envisaged on the basis of 3 principles of happy living, Courtyard Primero was created to bring peace of mind, pride of ownership and pleasure for a lifetime.
EXPERIENCE THE PRISTINE
Experience positivity in the pristine environs of Primero. Feel like you are on a permanent vacation in Koh Samui or Krabi. Primero is a truly one-of-a-kind home offering the tropical vibe in the heart of the city.
- Swimming Pool
- Gymnasium
- Multipurpose Hall
- Toddler Room
- Library
- Home Theatre
- Game Room
- Jogging Track
- Lush Green Garden
- Gazebo
- Chess Garden
- Party Lawn
- Box Cricket
EXPERIENCE GRANDNESS
The very moment you step foot or drive into the gate of Courtyard Primero, you’ll experience the grandness with which it had been ideated. Elegant setting and landscaping make it grander.
EXPERIENCE LAVISHNESS
Feel a rise in self-esteem and self-contentment like never before. Feel like you live on top of the world with highly spacious apartments in the right side of the city with the best amenities one could dream of.
SPECIFICATION :
STRUCTURE:
Earthquake resistant RCC frame structure designed by approved Structural Consultant.
FLOORING
600mm X 1200mm premium quality glazed vitrified tiles in Living Room, Family Sitting, Kitchen, Dining and Passage with skirting.
Anti-skid flooring in Bath, Wash and Balcony.
WALL FINISH
Interior: Smooth finish plaster with 2 coat Putty and Primer.
Exterior: Double coat plaster with Weather Resistant Paint.
TERRACE
Elegant China Mosaic finish with water proofing treatment.
ELECTRIFICATION
3 phase concealed copper wiring as per ISI Standard of Anchor/Finolax/RR Kabel/ Apar or equivalent.
Modular switches (Schneider Electric or equivalent).
Adequate Electric points in each room.
Geyser points in each bathroom.
TV point in Living Room and in one Bedroom.
AIR-CONDITIONING
Copper and Drain piping done from indoor unit to outdoor unit for each AC point.
AC point in Living Room/Dining and in all Bedrooms.
KITCHEN
Premium quality granite platform with S.S. sink
Dado up to Lintel Level.
BATHROOMS
Designer Bathrooms with premium quality bath fittings and sanitary wares (Jaguar/Kohler/Cera or equivalent).
Premium quality ceramic tiles dado up to Lintel Level.
DOORS
Main Door: High quality decorative door with veneer Finish on both sides and Wooden Frame. Equipped with Video Door Phone security system.
Internal Doors: Laminated flush door with Granite/Wooden frame all other with Godrej or equivalent lock fittings.
WINDOWS
Premium quality powder coated aluminum windows.
Granite frame for window.
ADDITIONAL SPECIFICATION :
- Two automatic high-speed elevators in each residential tower. (Ostrich/Schindler/Otis or equivalent).
- Trimix concrete internal road with streetlight.
- Underground cabling for Wire-Free campus.
- Level controllers in water tanks to avoid wastage.
- Single car alloted parking
- Double entry campus with CCTV surveillance in common area.
- Ample visitors parking
- Power backup for common illuminations and elevators.
- 24 Hours water supply
- Elegant Entry Foyer in each residential tower with smart security lock
- Fire-fighting system
- Anti-termite treatment
- R.O. to each unit
Book Now : Book Now : Courtyard Primero – Luxurious 3 BHK Flats, Shops and Showrooms in Vadodara
Rental Income Calculator
This is rent calculator for help investor to calculate rental income. Lets Calculate how much you earn if you buy property in this project and rent it out for many years.
Project : Courtyard Primero – Luxurious 3 BHK Flats, Shops and Showrooms
Property ROI calculator
Summary
- Loan Amount
- Monthly EMI
- Total EMI Amount
- Total Invested
- Total Rental Income
- Save From Rent
- Total Property Value
- Net Profit
- 0.00
- 0.00
- 0.00
- 0.00
- 0.00
- 0.00
- 0.00
- 0.00


