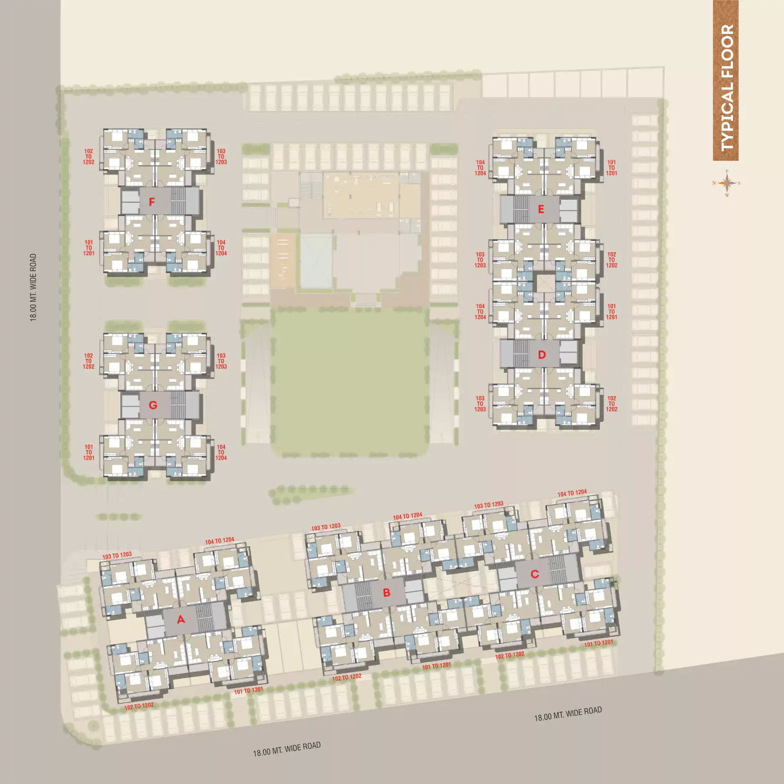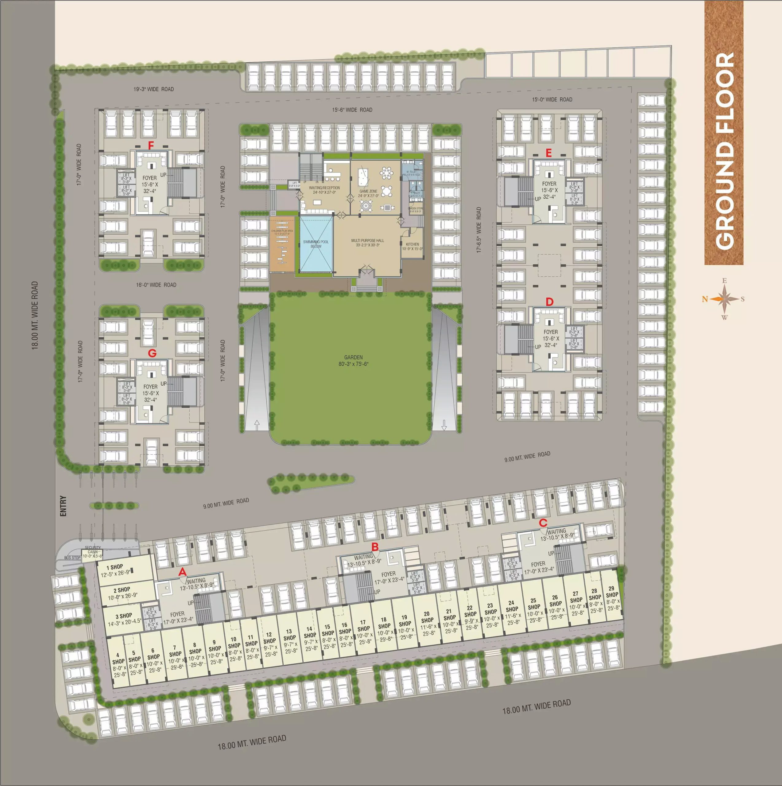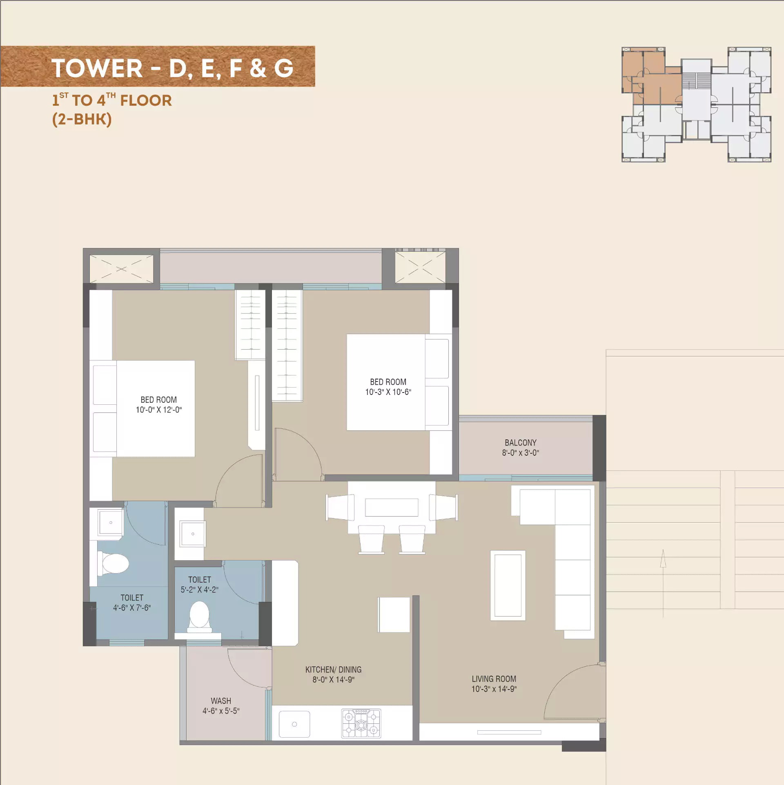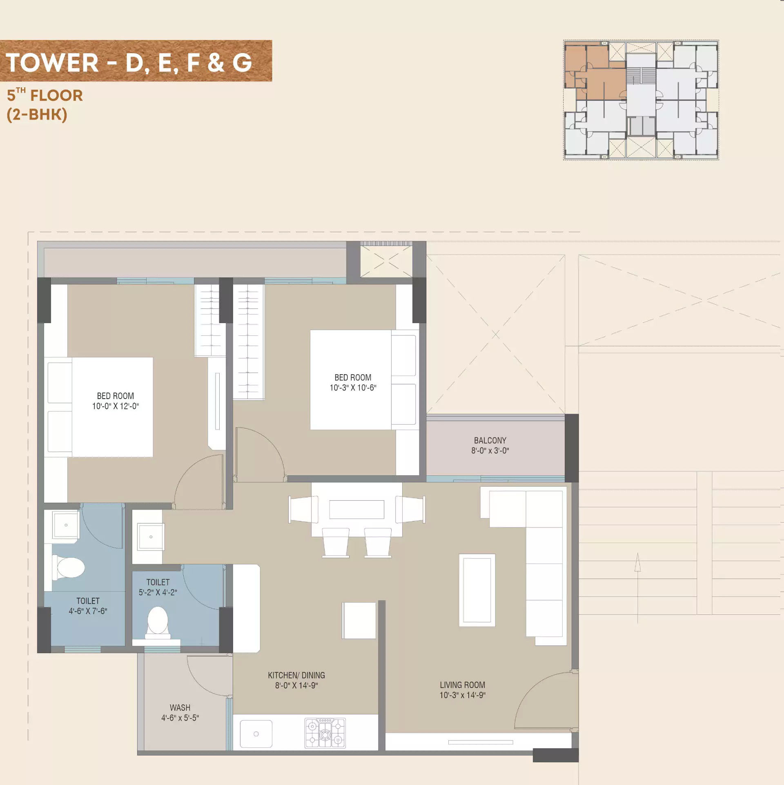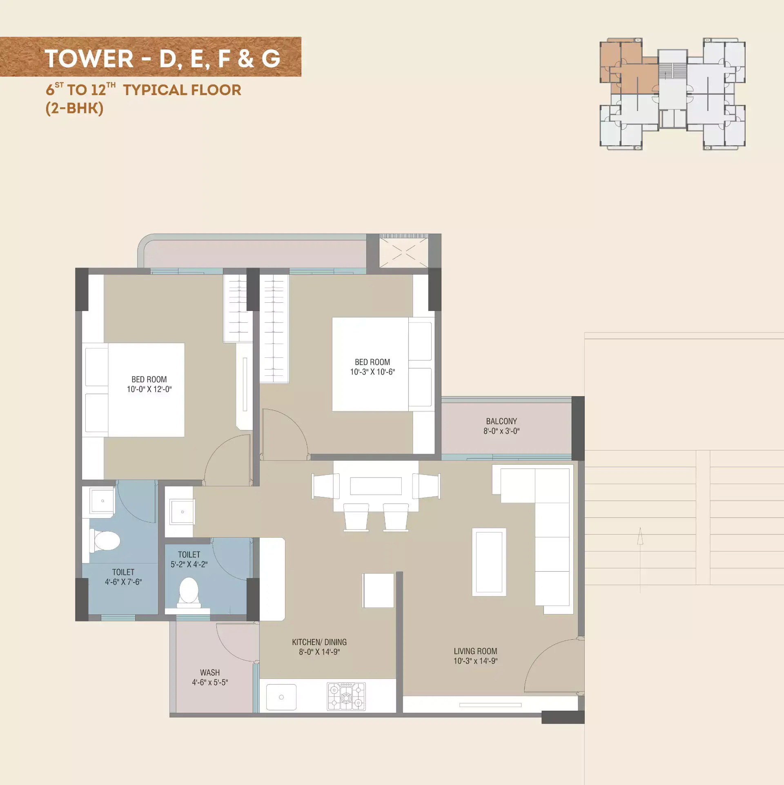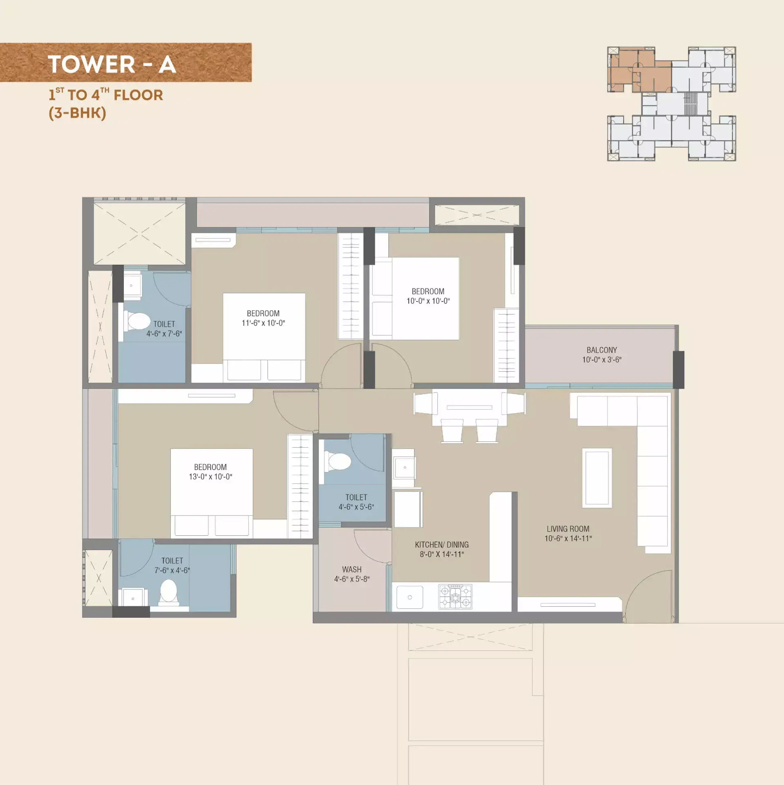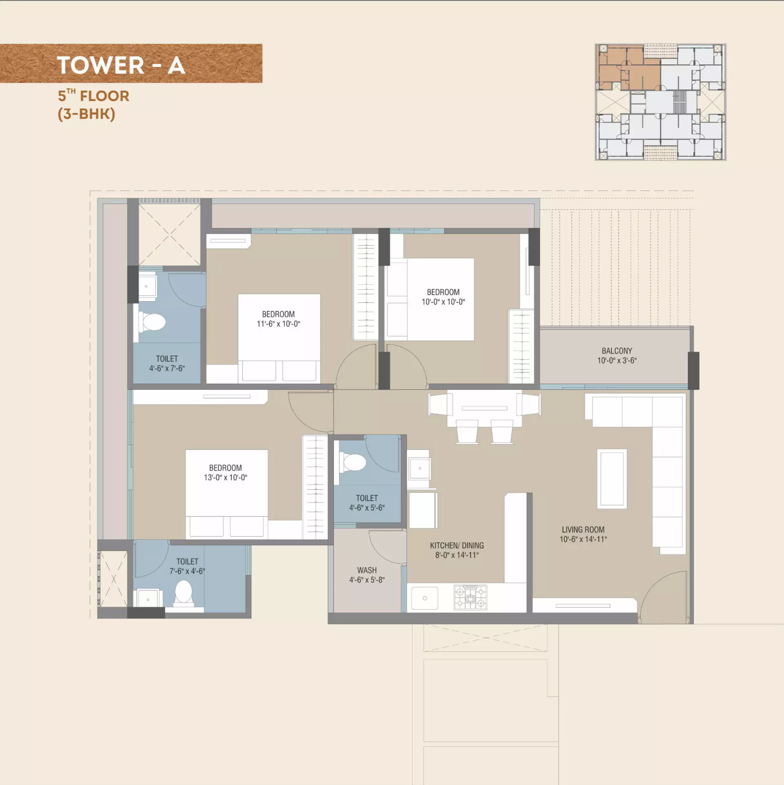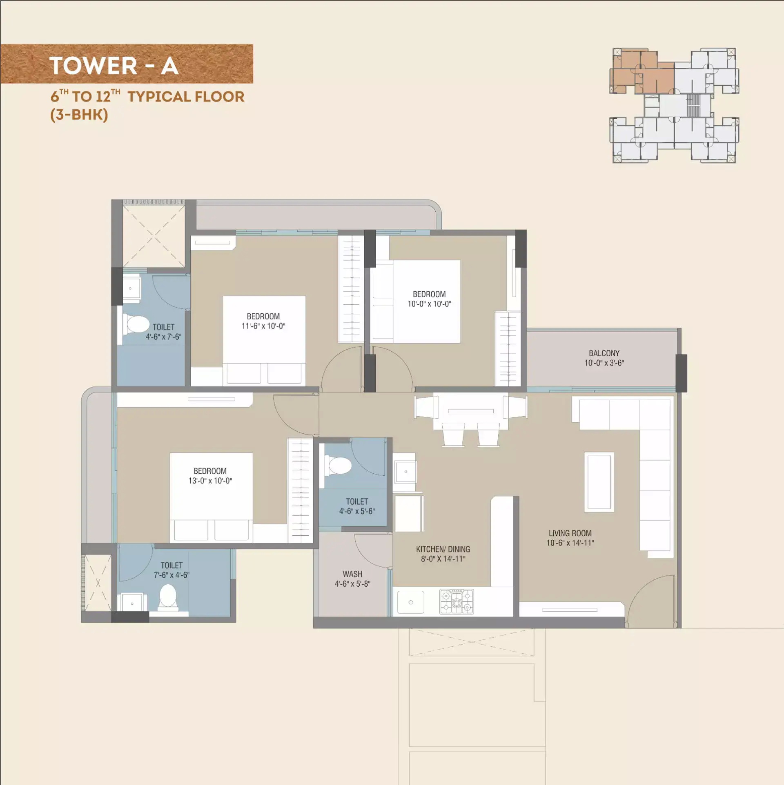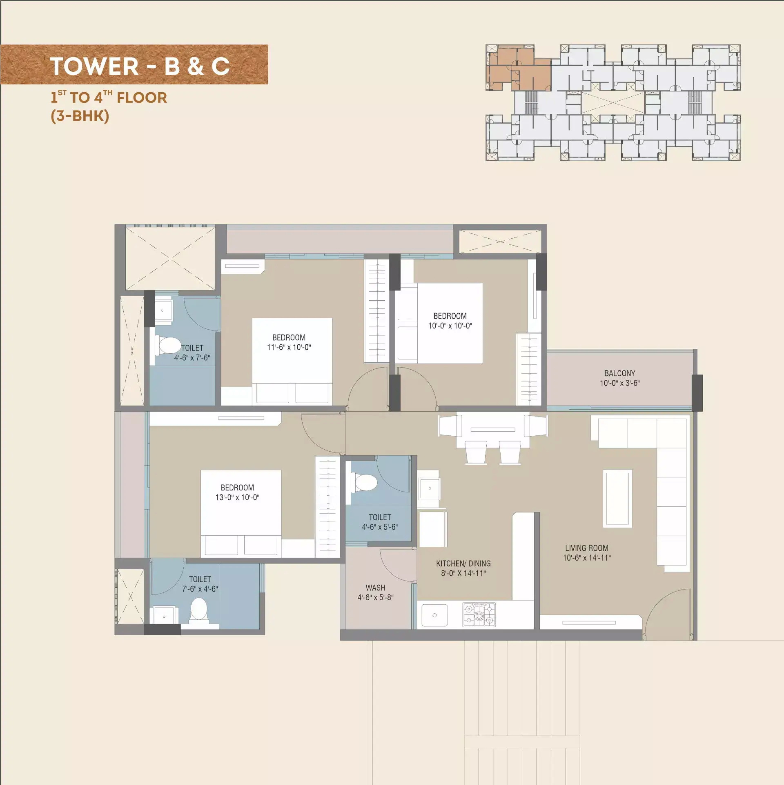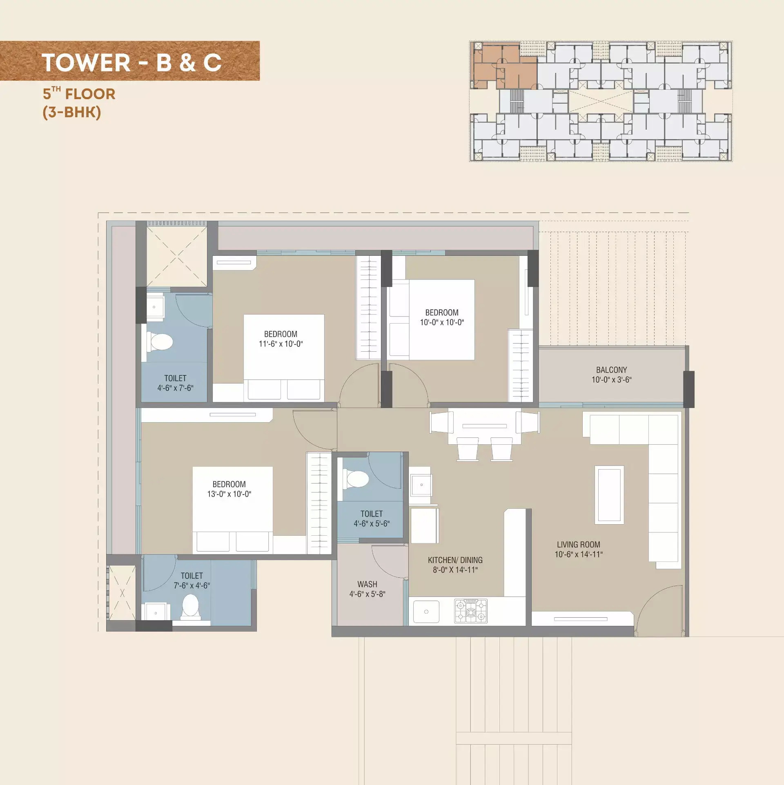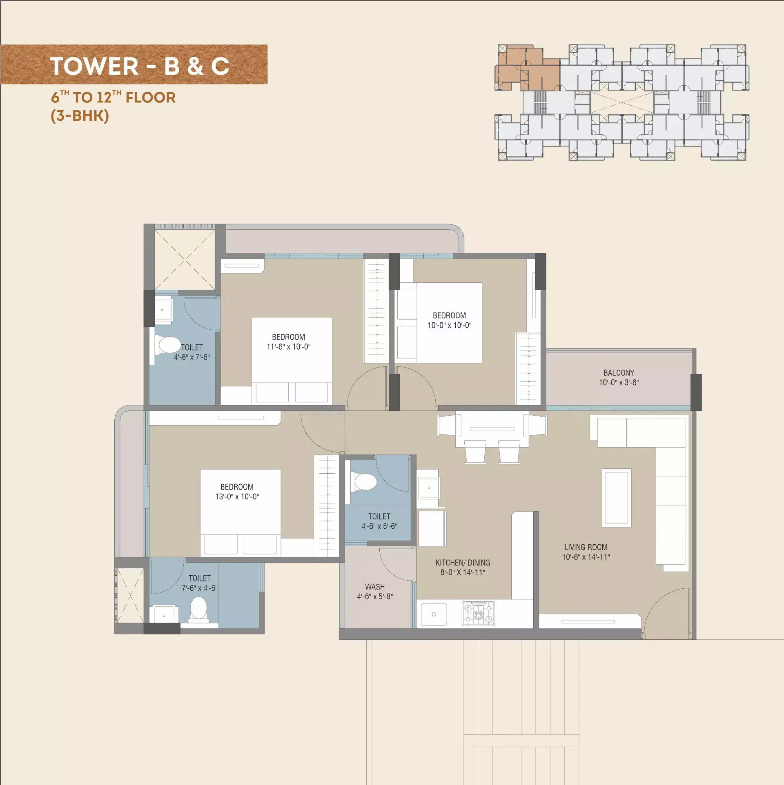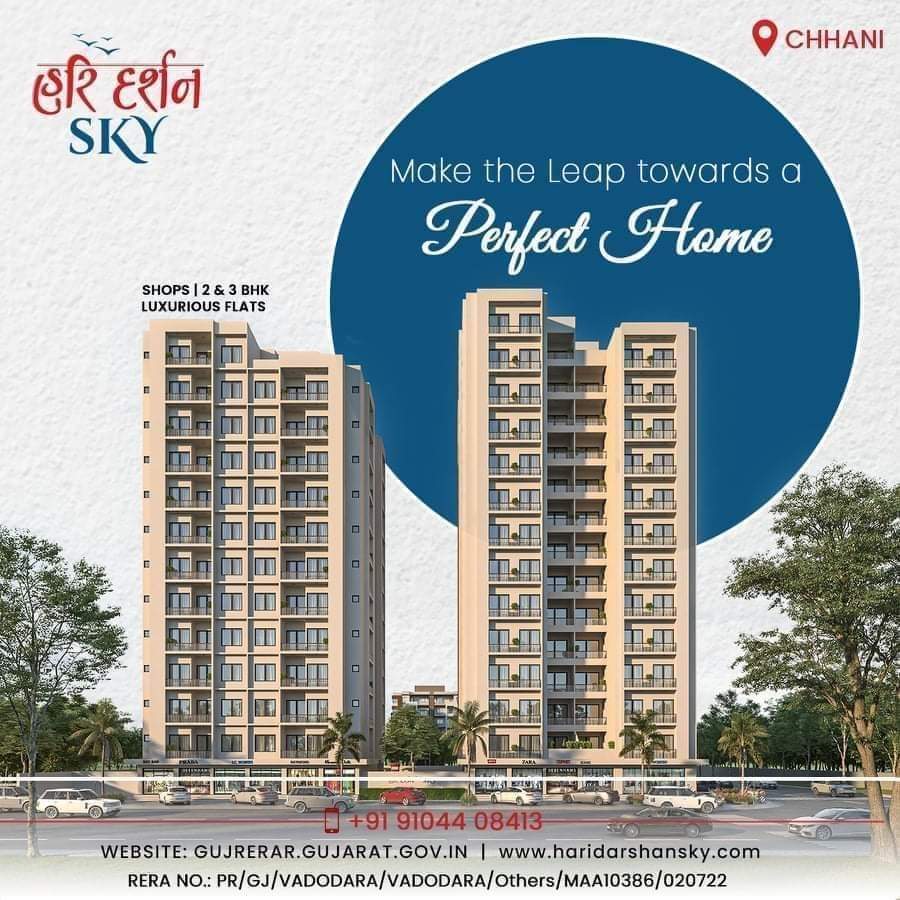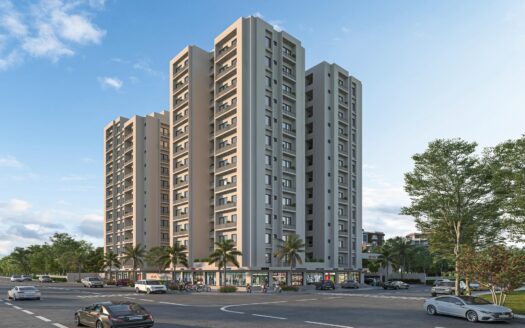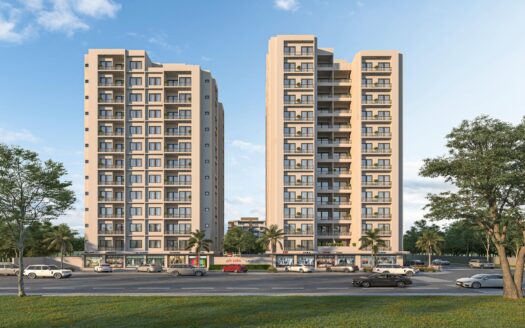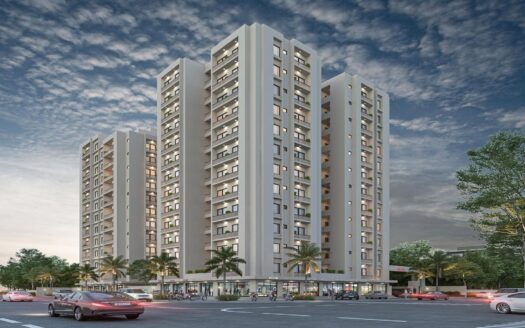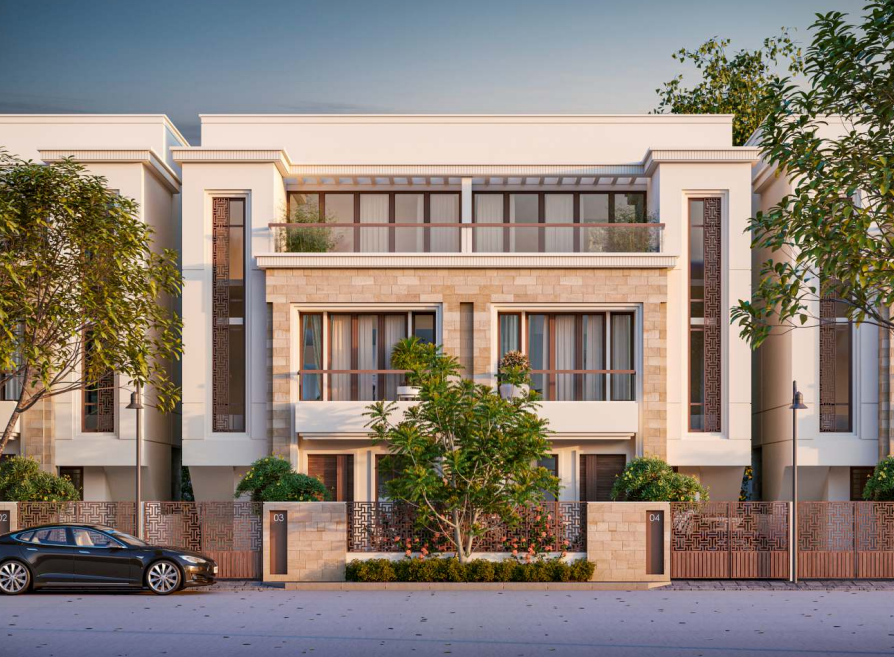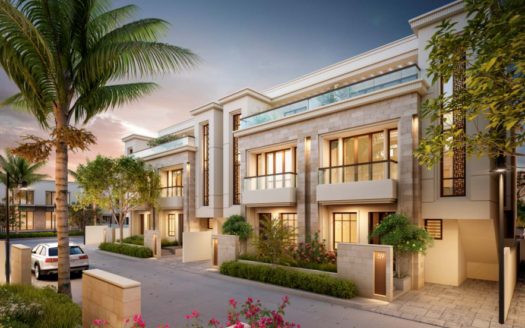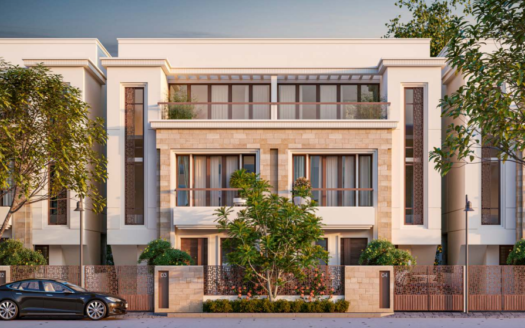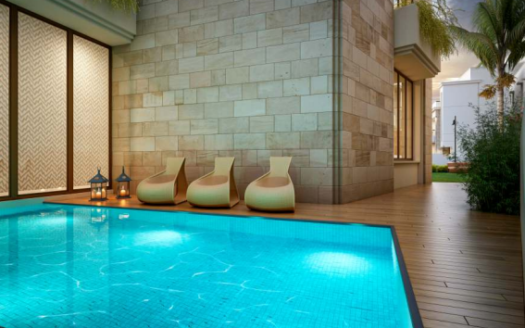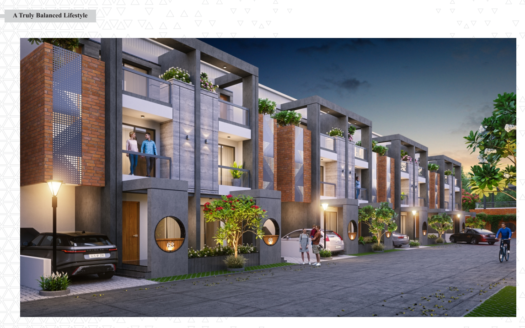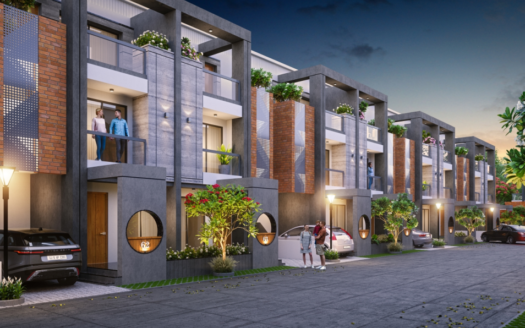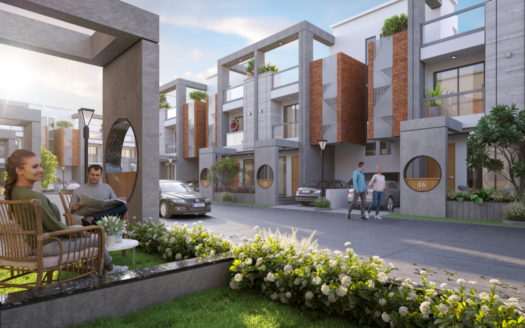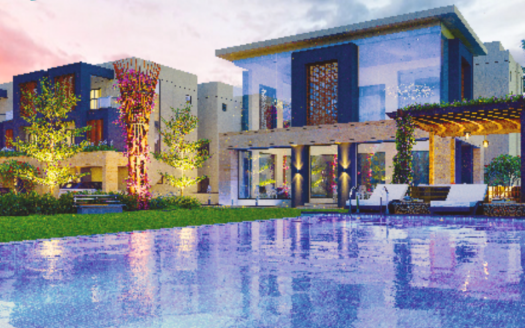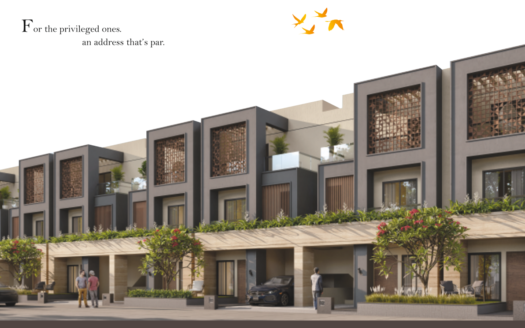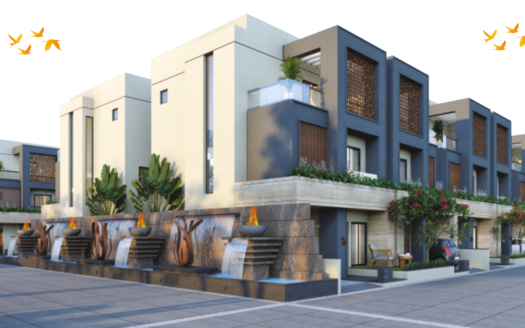Overview
- Updated On:
- December 16, 2024
- 2 Bedrooms
- 3 Bedrooms
- 2 Bathrooms
Description
Darshanam Seltosa – 2 and 3 BHK Flats, Premium Shops and Showrooms in Vadodara
LEISURE AMENITIES
• Landscaped Garden
• Swimming Pool with deck
• Home Theatre
• Disco Space
• Gym Area
• Indoor Games Room
• Multipurpose Hall
• Spa/Sauna
VALUE ADDITION
• An inviting Entrance Gate
• Secured gated community
• 24x 7 Security with Security Cabin
• CCTV enabled Campus
• Allotted Parking
• Power Back-up for Common Areas
• 2 Automatic Elevators for each Tower
• 24 Hours Water supply
• Elegant entry lounge
• Rain water harvesting
• Underground Cabling of wires
• Efficient planningTypical Floor Plan
• Well-ventilated & Breezy Infrastructure
• Minimum Wastage of Space
• Easy Maintenance Design in Common Area
Book Now : Darshanam Seltosa – 2 and 3 BHK Flats, Premium Shops and Showrooms in Vadodara
Rental Income Calculator
This is rent calculator for help investor to calculate rental income. Lets Calculate how much you earn if you buy property in this project and rent it out for many years.
Project : Darshanam Seltosa – 2 and 3 BHK Flats, Premium Shops and Showrooms
Property ROI calculator
Summary
- Loan Amount
- Monthly EMI
- Total EMI Amount
- Total Invested
- Total Rental Income
- Save From Rent
- Total Property Value
- Net Profit
- 0.00
- 0.00
- 0.00
- 0.00
- 0.00
- 0.00
- 0.00
- 0.00


