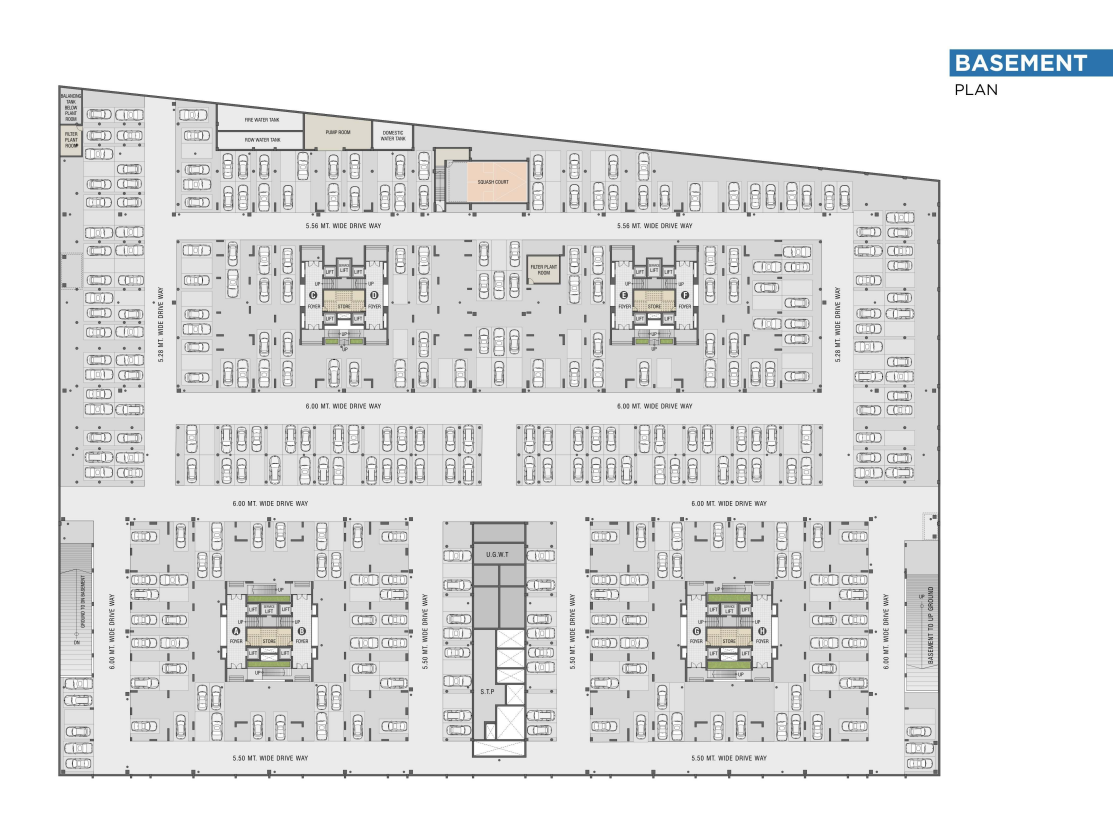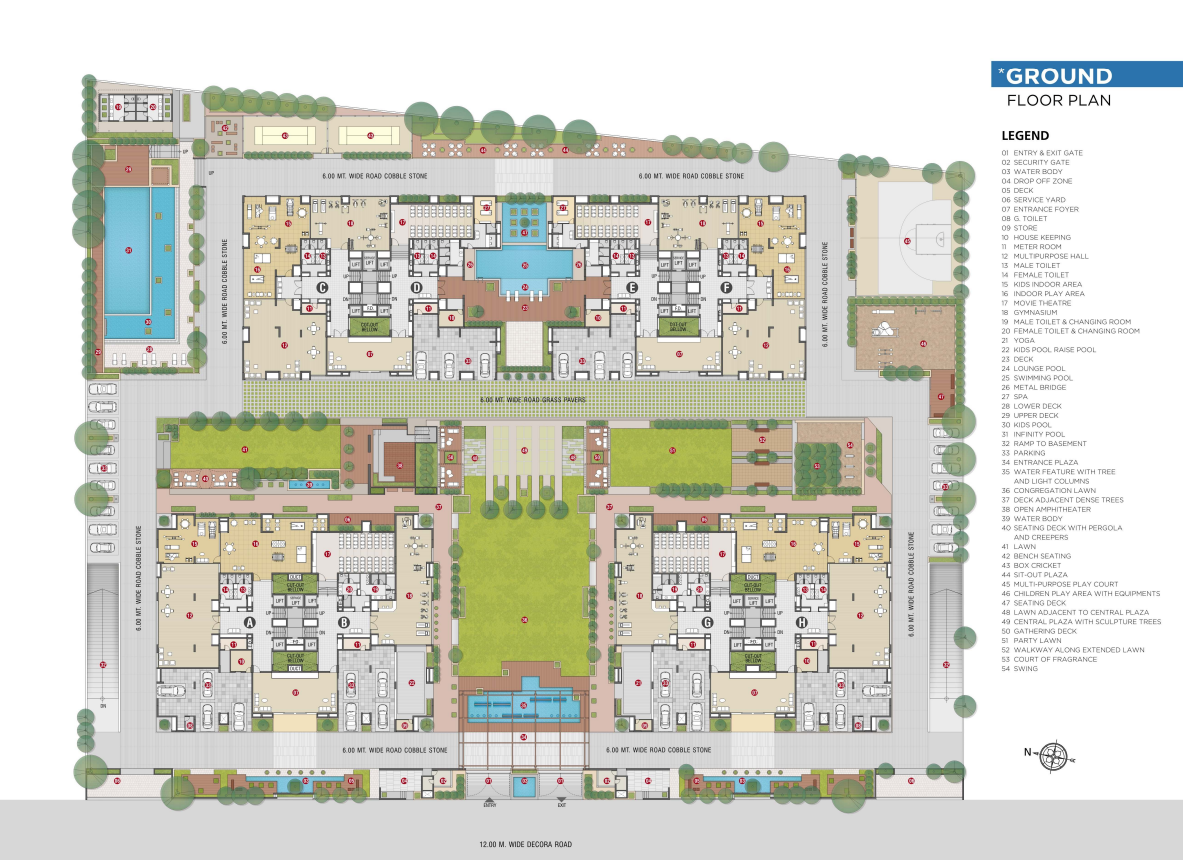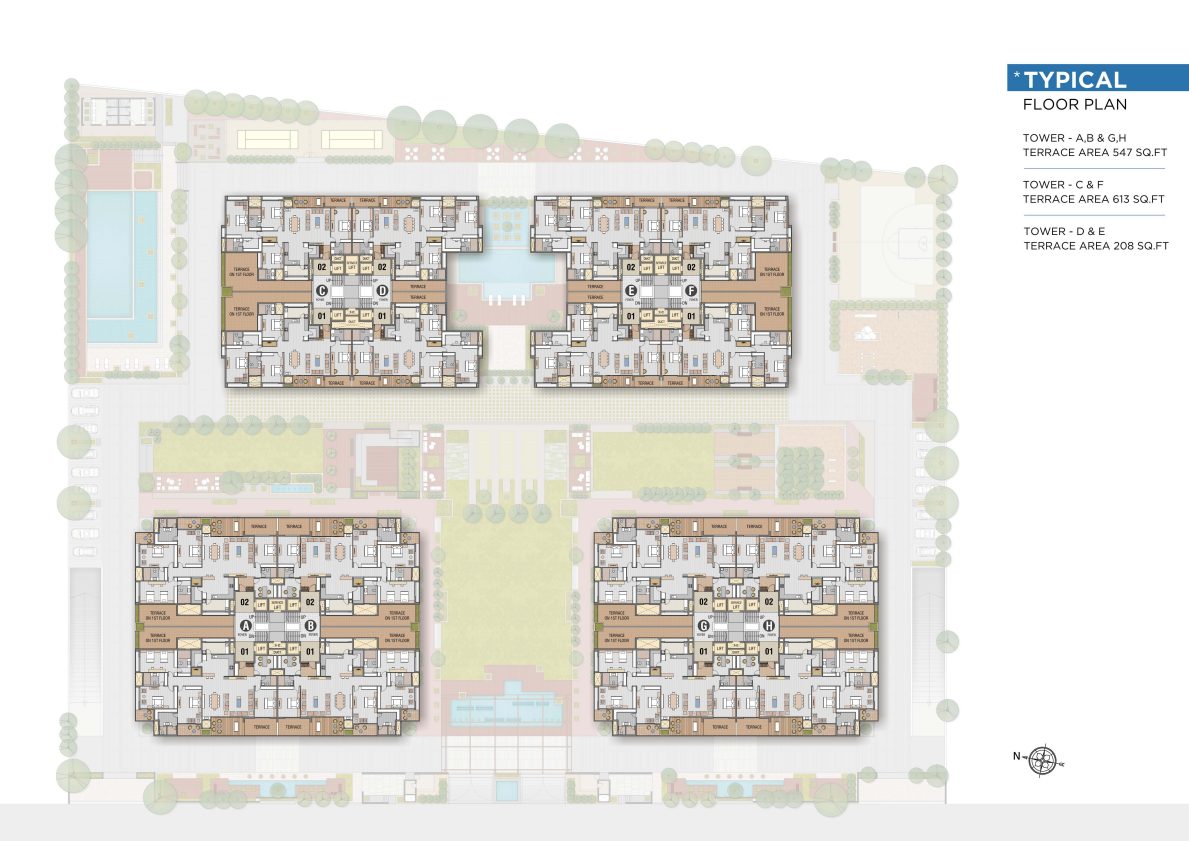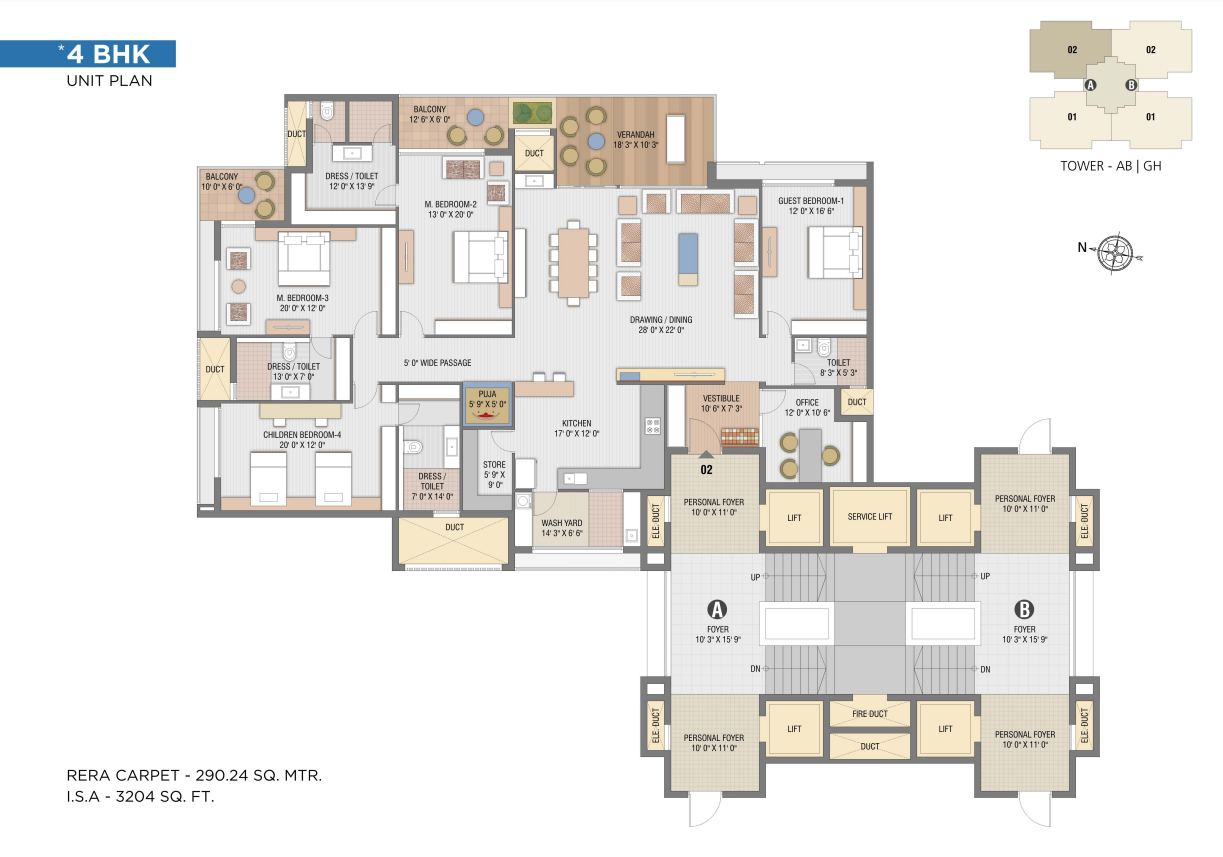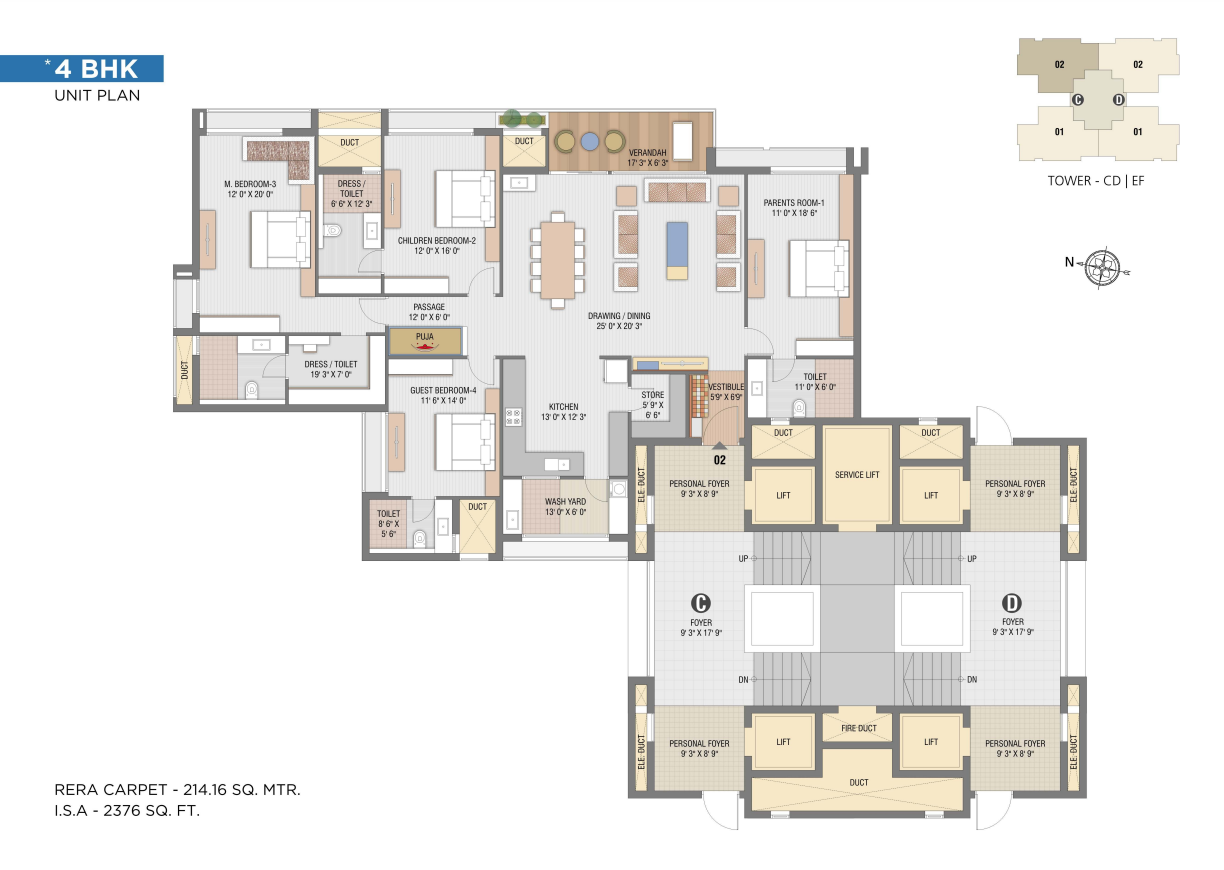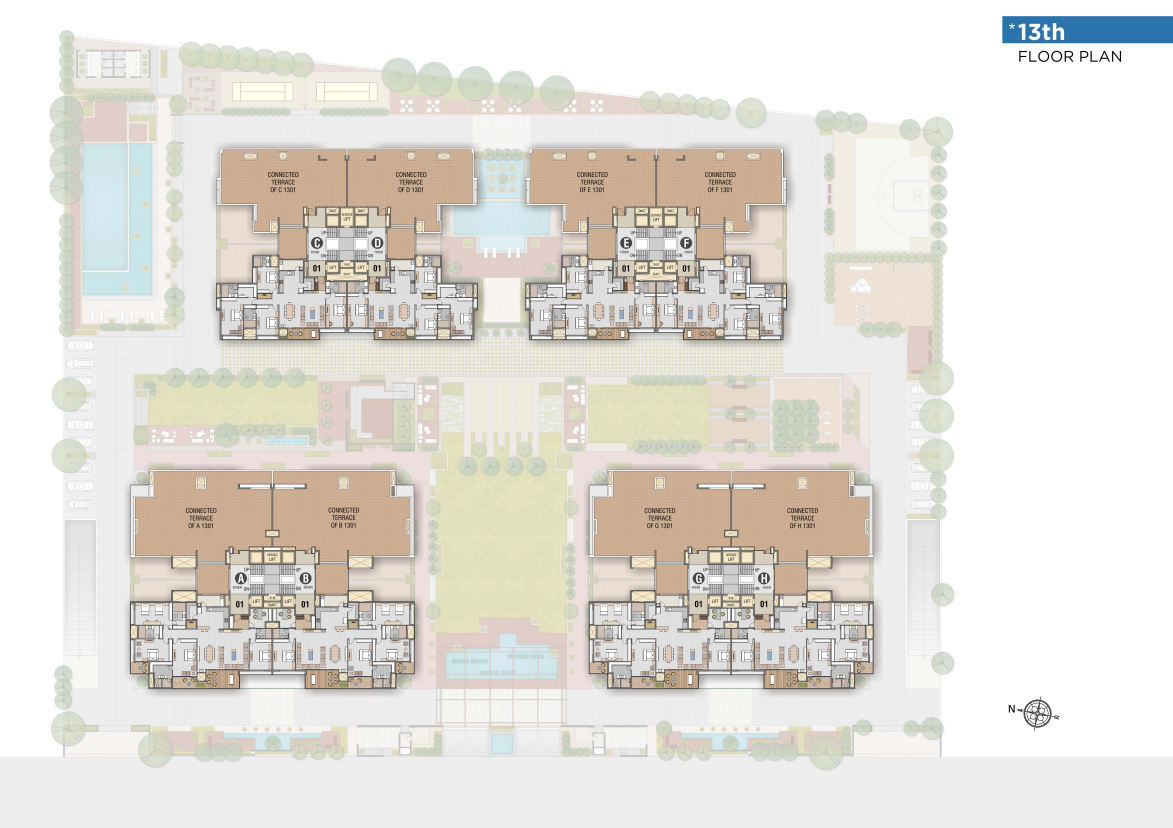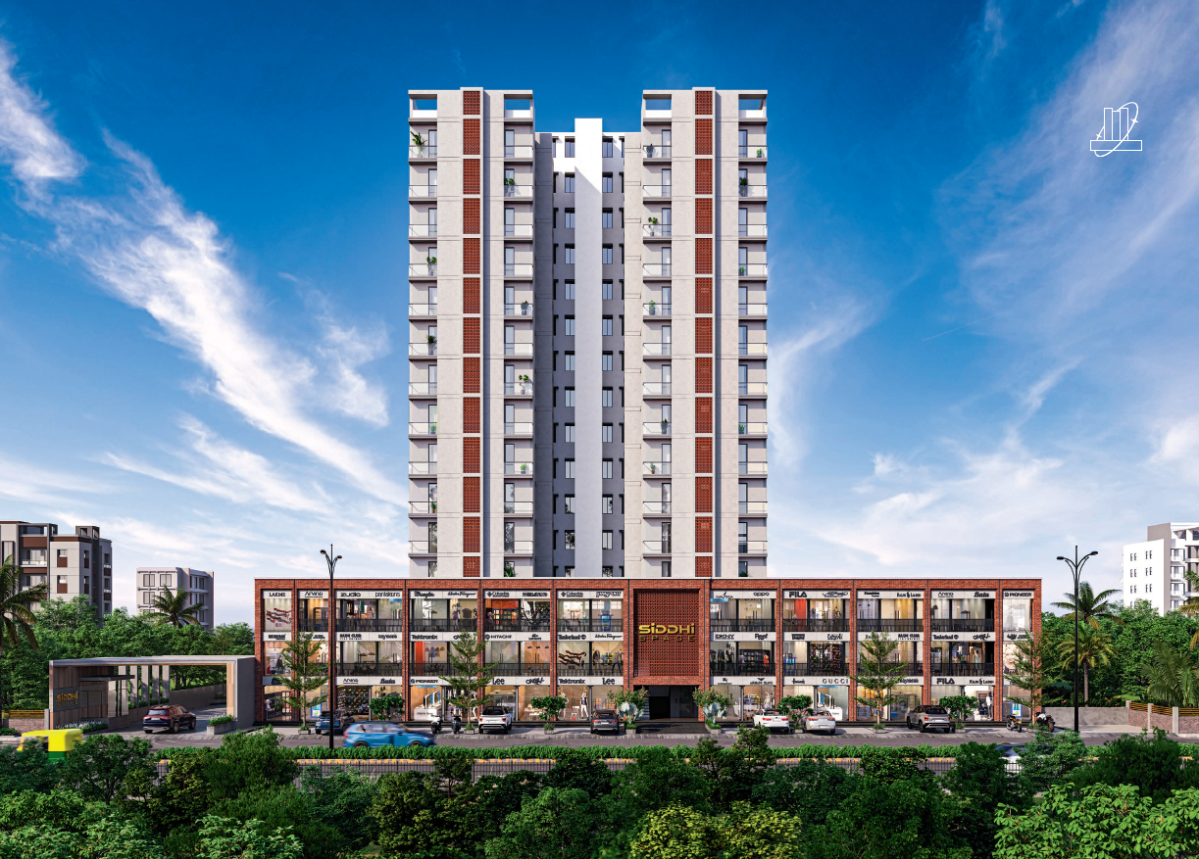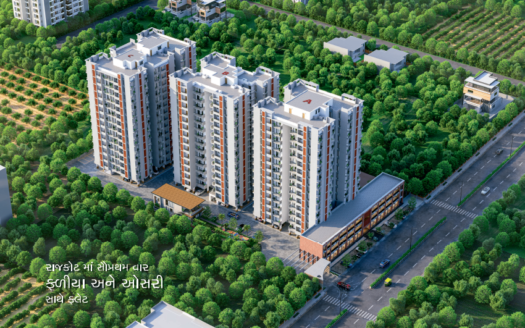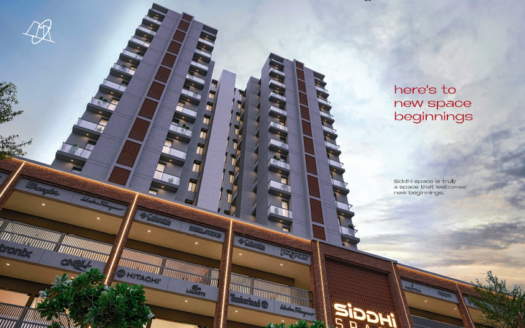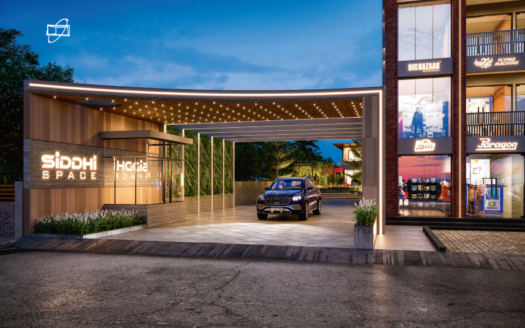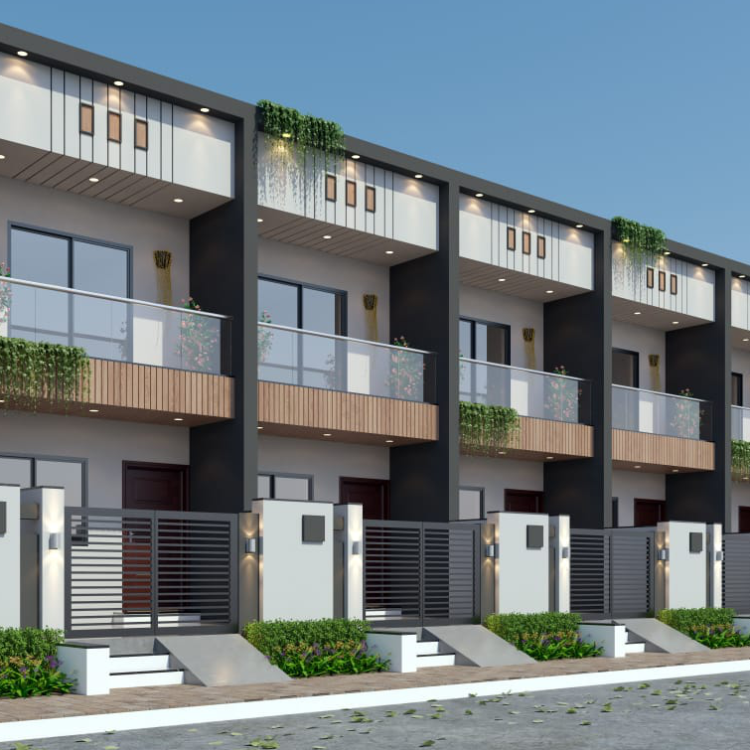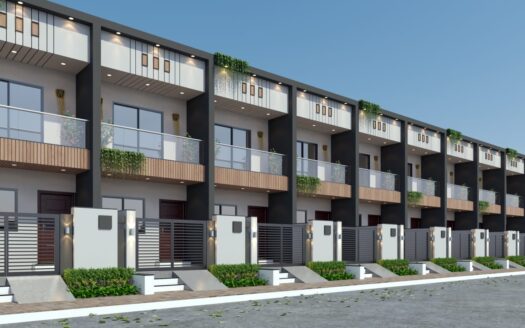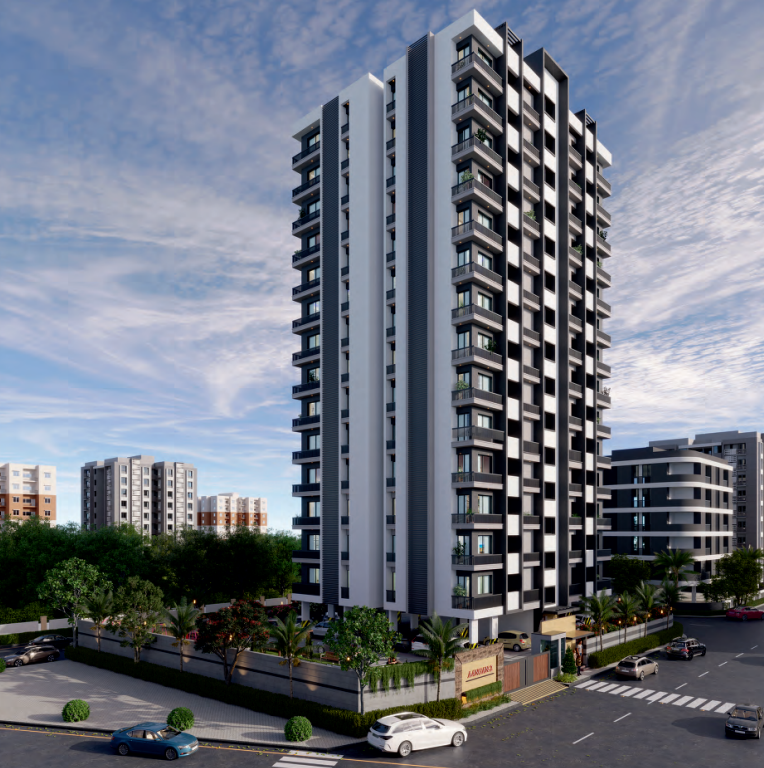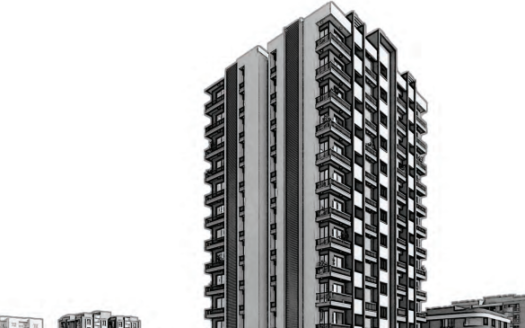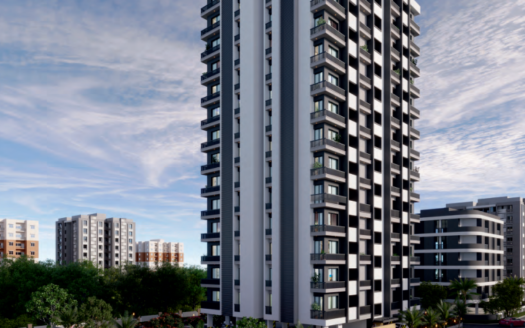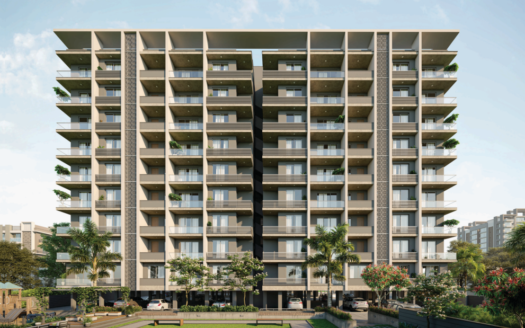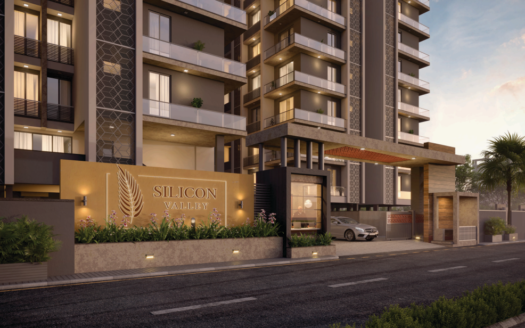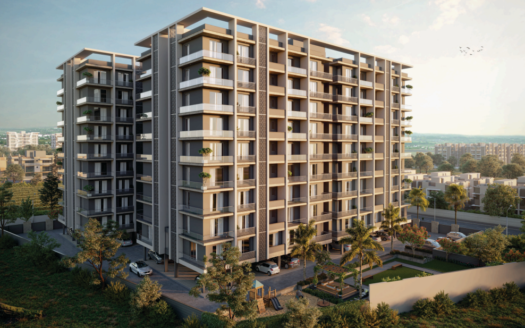Overview
- Updated On:
- December 22, 2024
- 4 Bedrooms
- 4 Bathrooms
Rental Income Calculator
This is rent calculator for help investor to calculate rental income. Lets Calculate how much you earn if you buy property in this project and rent it out for many years.
Project : Decora Sky Hills – Luxurious 4 BHK Flats
Description
Decora Sky Hills – Luxurious 4 BHK Flats in Rajkot
CONSTRUCTION DONE USING LATEST FORMWORK TECHNOLOGY FROM PERI, GERMANY
Fulfill your dreams
As the most trusted and adored real estate developer of Rajkot, we strive for perfection in everything we do. We wish to create wonderful landmarks adorned with brilliant planning, spectacular elevation, high-end luxuries and dreamlike lifestyle embellishing the skyline. Upholding the highest ethical standards by maintaining superior quality, transparency and integrity, we wish to inspire the sense of joy and pride in our customers for being a valuable member of Decora Group.
“Great architecture is designed with immense passion which is driven by inspiration, imagination and innovation.” Renowned for designing aesthetically beautiful and intelligently planned world- class architecture. Ar. Apurva Amin is the principal architect for Decora West Hills. It’s his vision and talent of his team that has enabled us to offer this marvelous ultra-luxurious development to our esteemed customers.
Property ROI calculator
Summary
- Loan Amount
- Monthly EMI
- Total EMI Amount
- Total Invested
- Total Rental Income
- Save From Rent
- Total Property Value
- Net Profit
- 0.00
- 0.00
- 0.00
- 0.00
- 0.00
- 0.00
- 0.00
- 0.00

