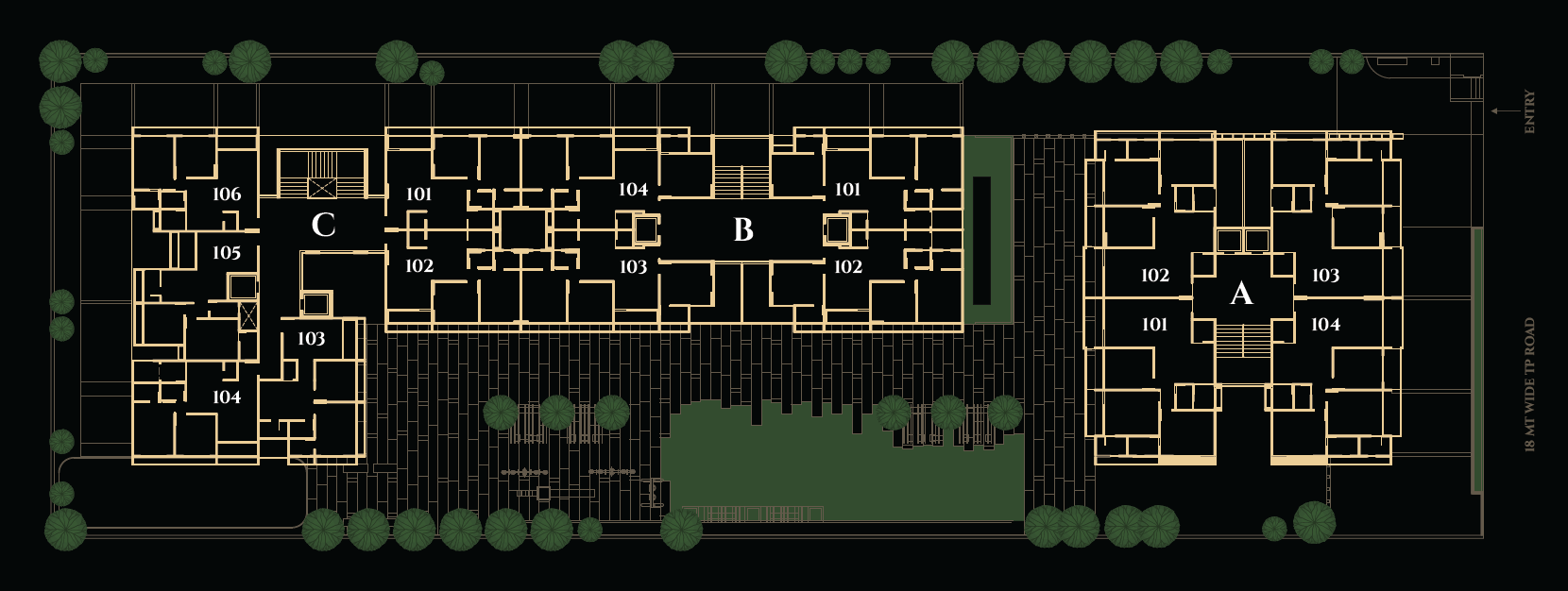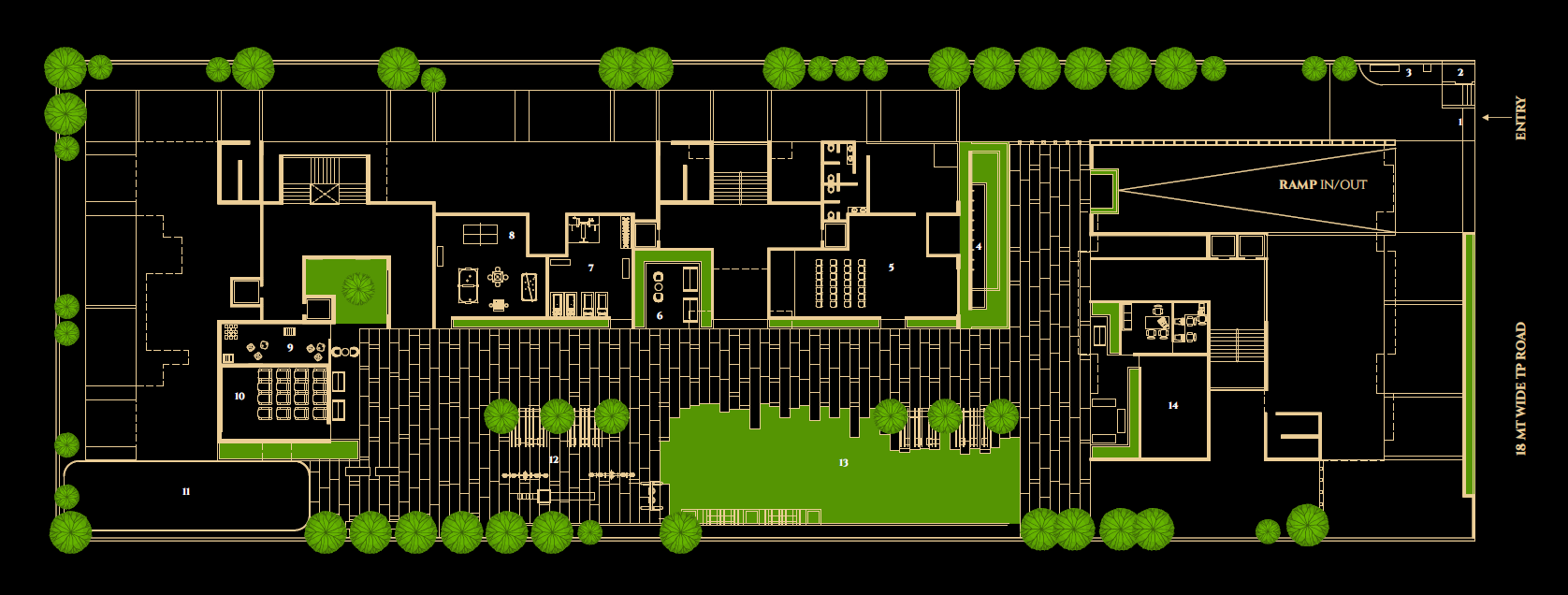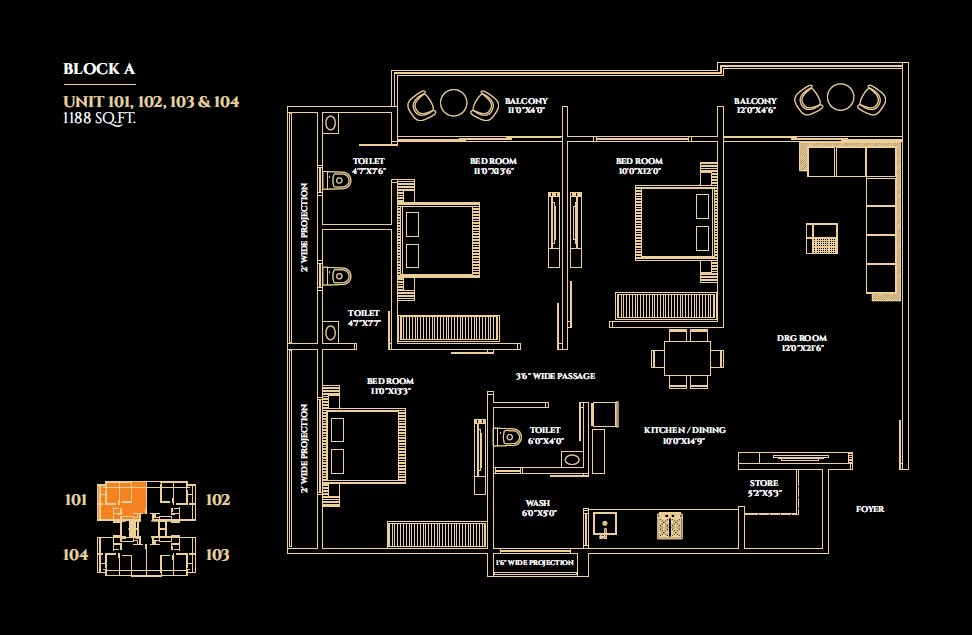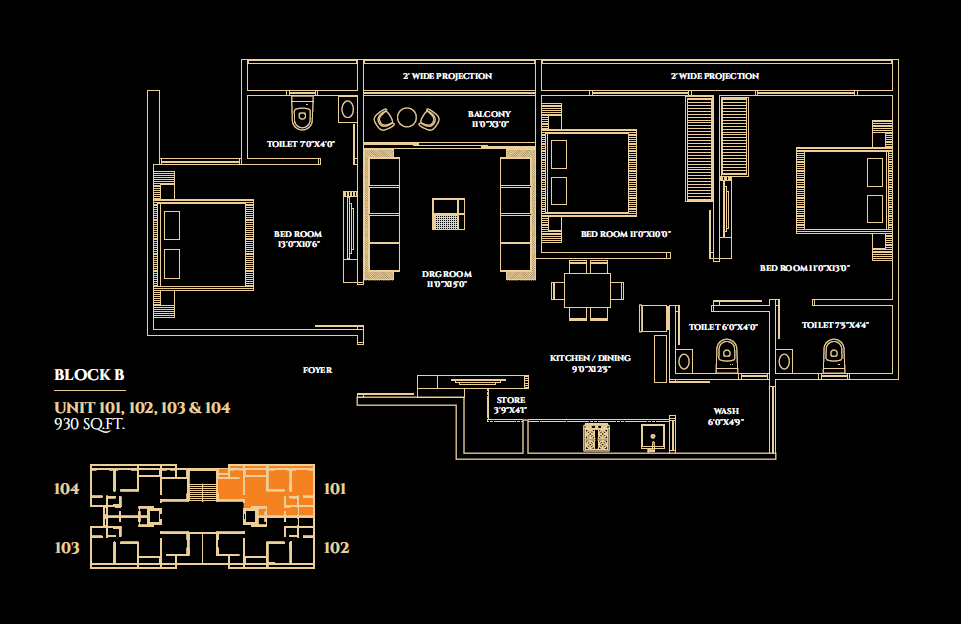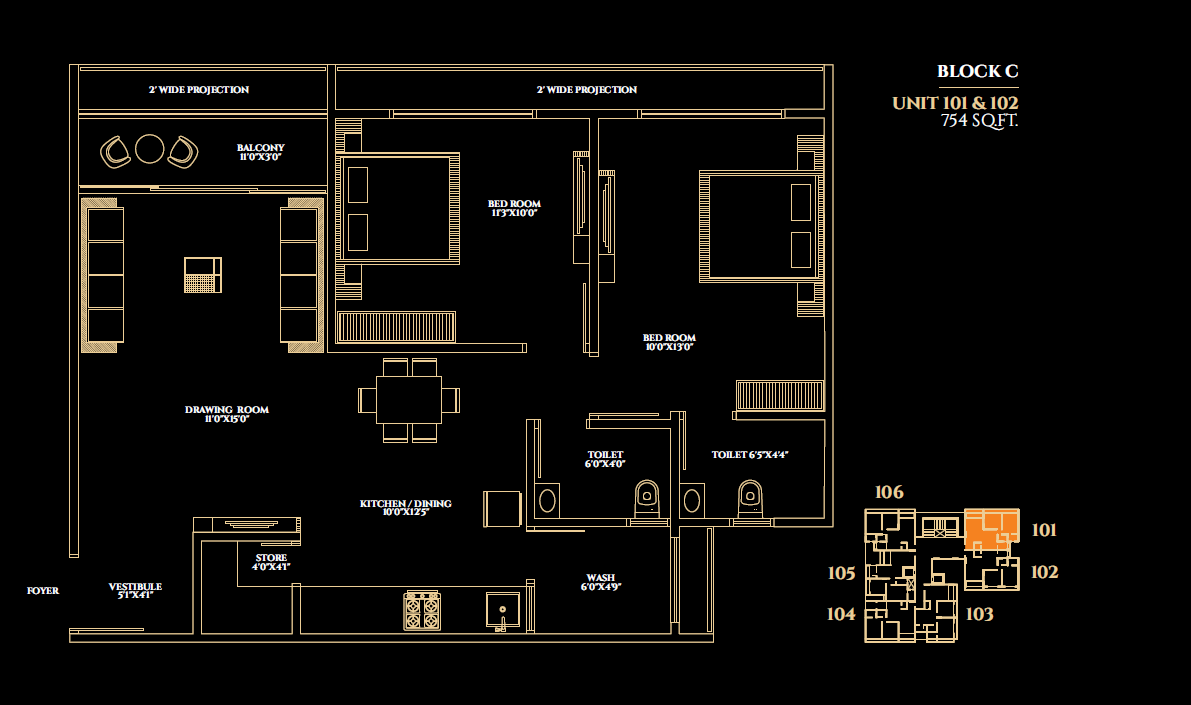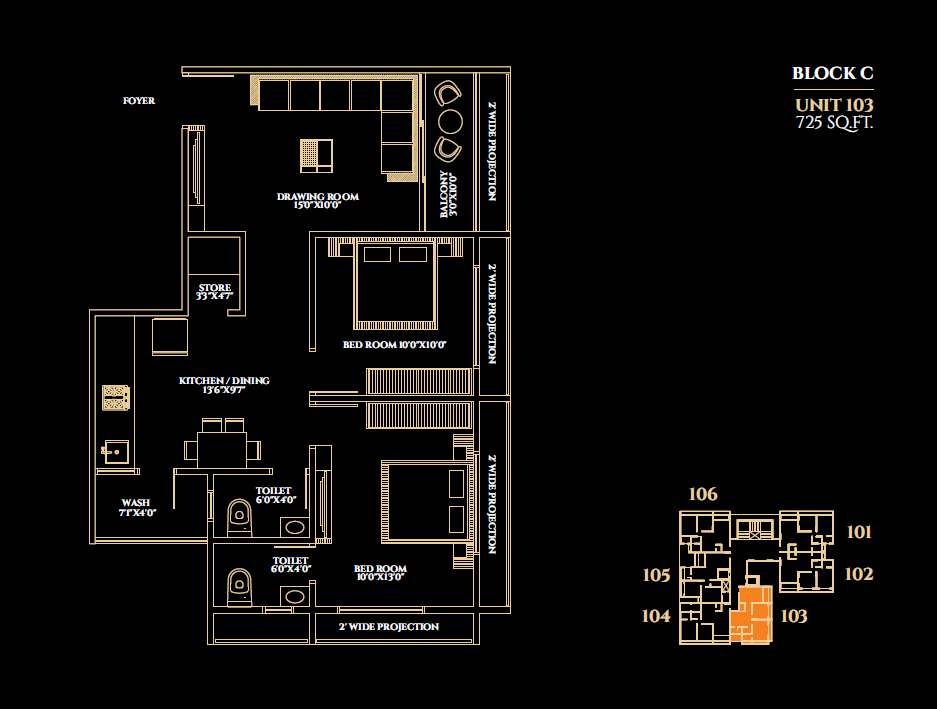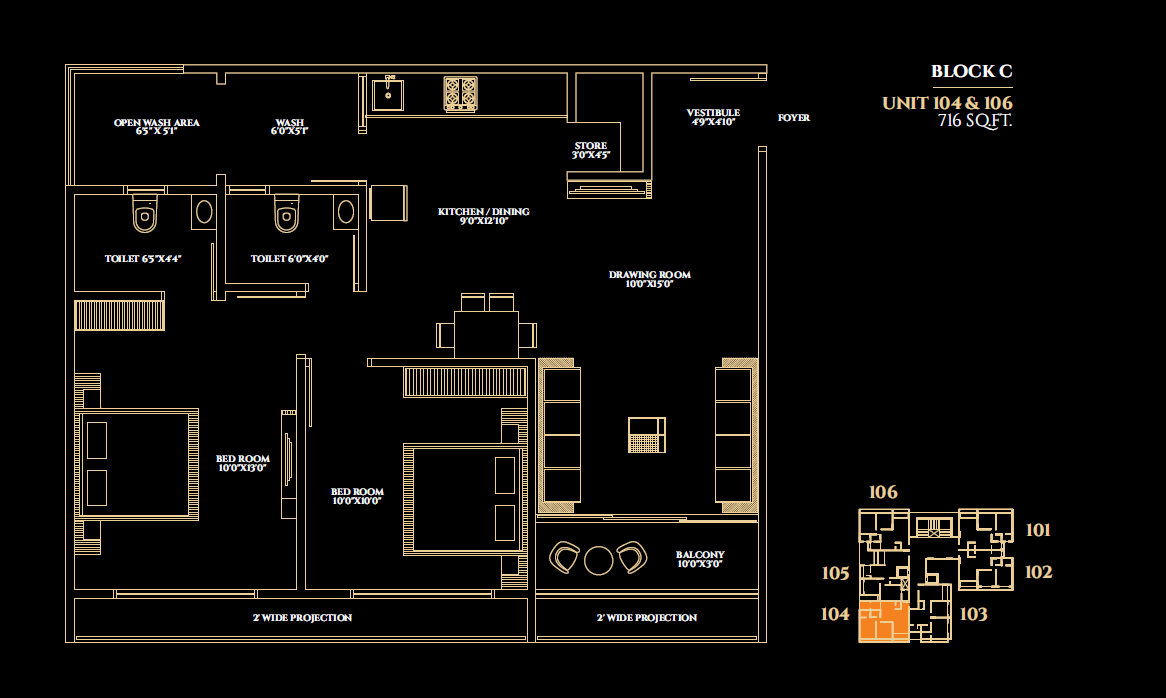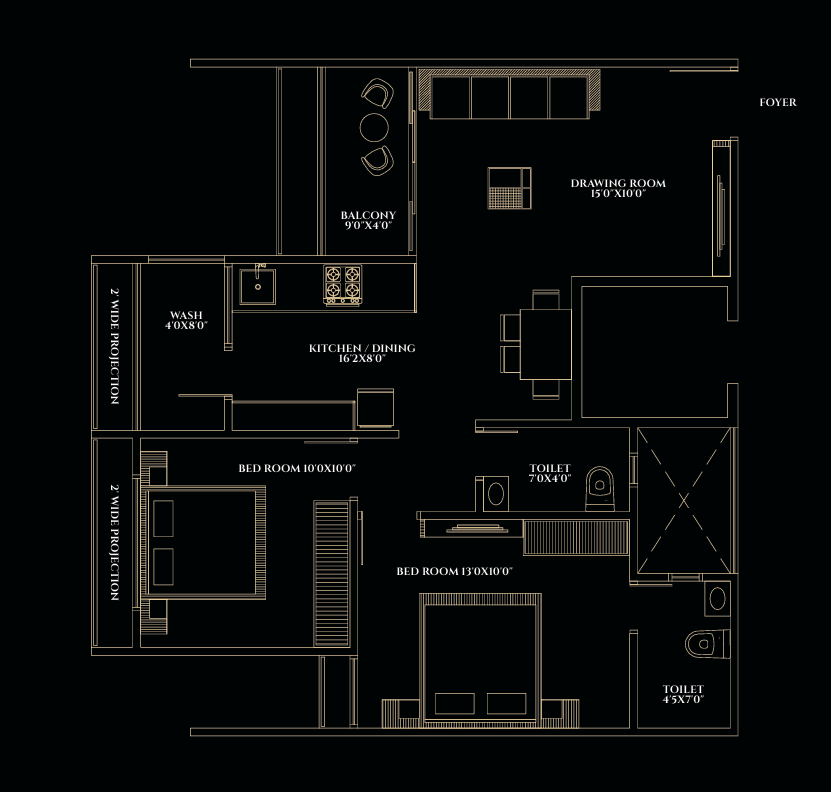Overview
- Updated On:
- December 17, 2024
- 2 Bathrooms
- 716 ft2
Description
2 and 3 BHK Lavish Apartments
A prelude to the flawless lifestyle With its latest edition to the urban agglomeration, Dev Aashish proudly introduces Z+… a new sensation in Ahmedabad’s realty world. The residence is sure to be the new address to elegance with its amalgam of 70+ amenities and cosmopolitan appeal. With its capacious 2 & 3 BHK apartment layouts, the magnum opus is designed by envisioning to cater to the cultured class of the society. The ambience that resonates plush living…
The key highlight of this Haute living space is its amenities. A rendezvous embellished with an abundance of facilities put together with an eye to detail approach. Each fragment of this marvel is designed by keeping the everyday routine of a suave family in mind, their demeanours right from the beginning to the end of their day. Dev Aashish Z+ is an endeavour to match the elegance of a neoteric family right from its aesthetic façade to its interconnected terrace for those evening congregations. The imposing edifice and its precincts are categorized in the following utility area.
6:00 AM
Being fit has become essential, now more than ever… Kick start your day with our alfresco yoga and fitness fraternity and unleash the sanity to rule the concrete jungle outside
7:00 AM
Our fully equipped indoor gym is sure to become your new Strength dwelling Coz life is better when you’re lifting..
8:00 AM
A reader lives a thousand lives before he dies. Spend a few moments of your morning in the Nirvana Lounge to untangle your scrutiny..
9:00 AM
By leaving your tiny tots to the heeds of our toddler castle,you’ll never go o beam at work worrying about your their safety
3:00 PM
Outplay those lazy afternoons with an indoor games room clubbed with some chitter-chatter..
5:00 PM
As Kids don’t remember their best days of watching TV..
6:00 PM
Because tough times never last… but tough skaters do..
The zenith of this magnum opus is its one of its kind interconnected terrace… that not only connects the buildings, but also bridges the gap between cosmopolitan manifolds… A unique terrace promenade addorned with pergolas and porch swings provide a perfect backdrop for those evening socializers with your proximates…
7:00 PM
Unwind yourself of your stressed working hours with a gym under that painted sunset sky
8:00 PM
A multifaceted hall to become a fulcrum of exuberance and festivity each evening
10:00 PM
Witness the cinematic charisma right in vicinity of your home wit an avante avante gadre miniplex exclusively for the Z+ residents
Rental Income Calculator
This is rent calculator for help investor to calculate rental income. Lets Calculate how much you earn if you buy property in this project and rent it out for many years.
Project : Dev Aashish Z+ – 2 and 3 BHK Lavish Apartments
Property ROI calculator
Summary
- Loan Amount
- Monthly EMI
- Total EMI Amount
- Total Invested
- Total Rental Income
- Save From Rent
- Total Property Value
- Net Profit
- 0.00
- 0.00
- 0.00
- 0.00
- 0.00
- 0.00
- 0.00
- 0.00


