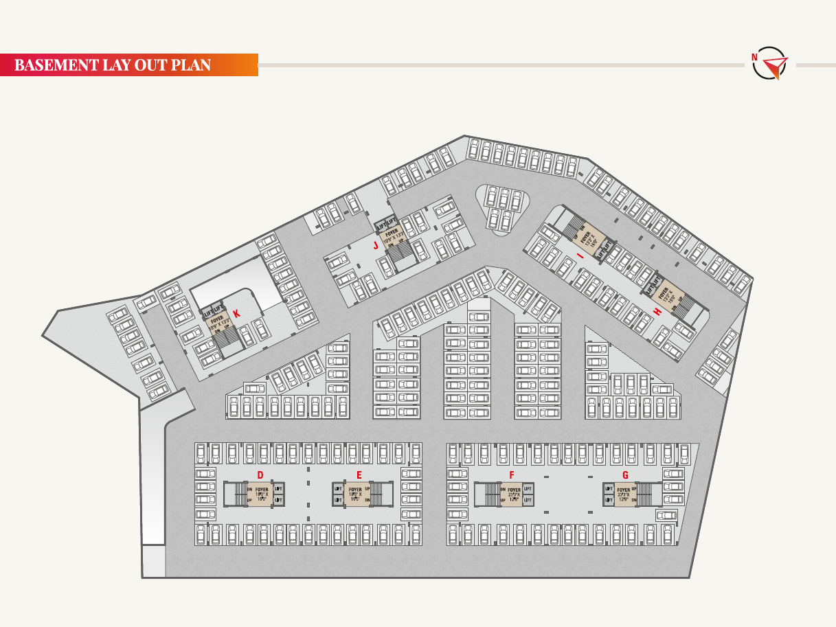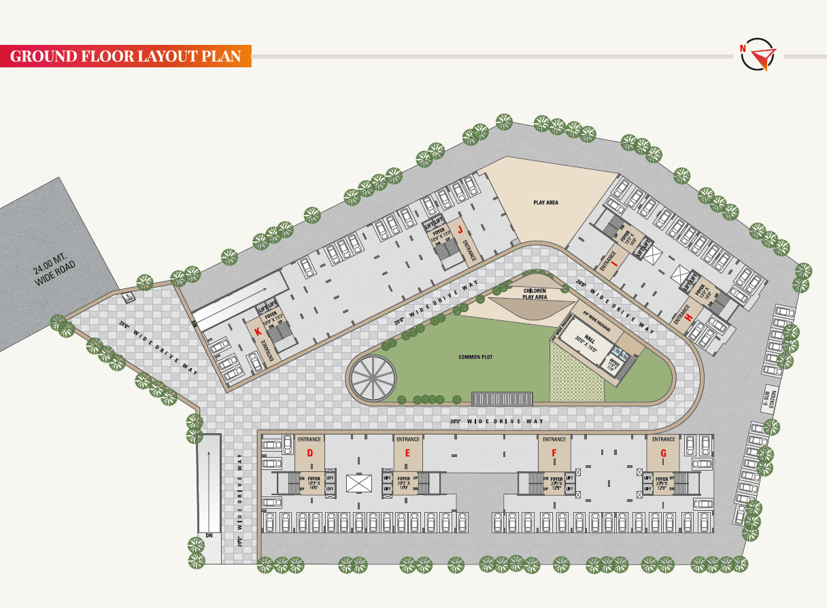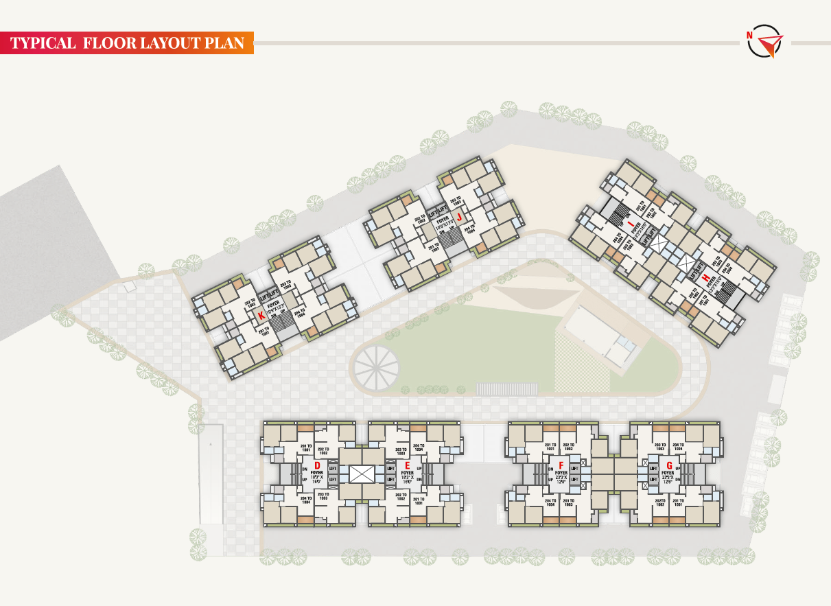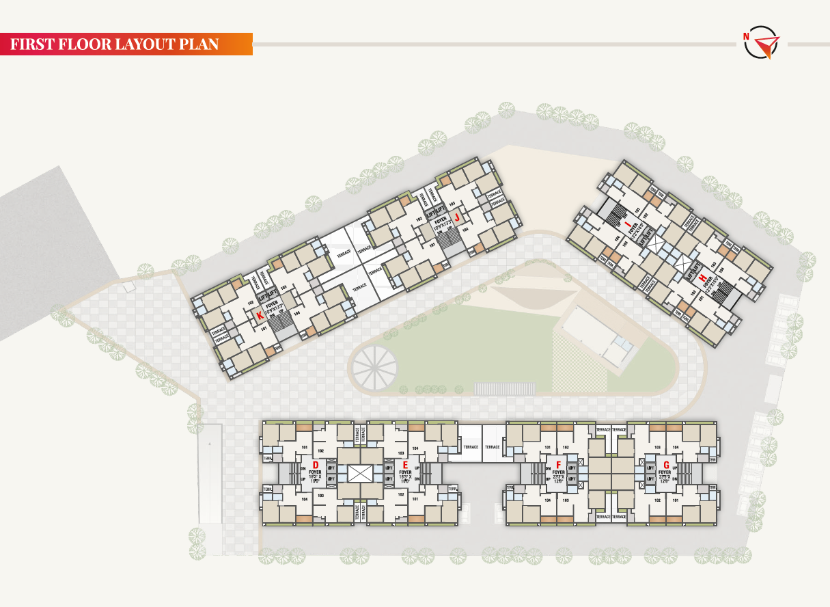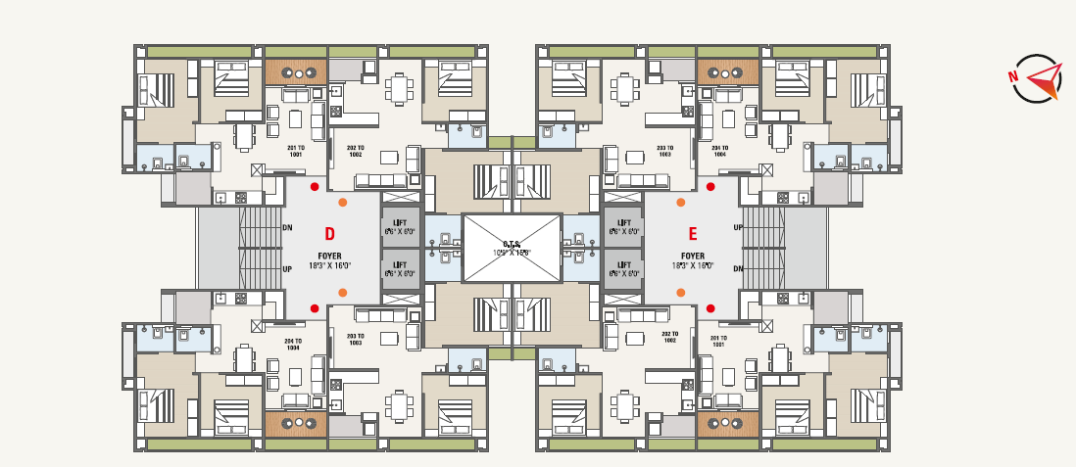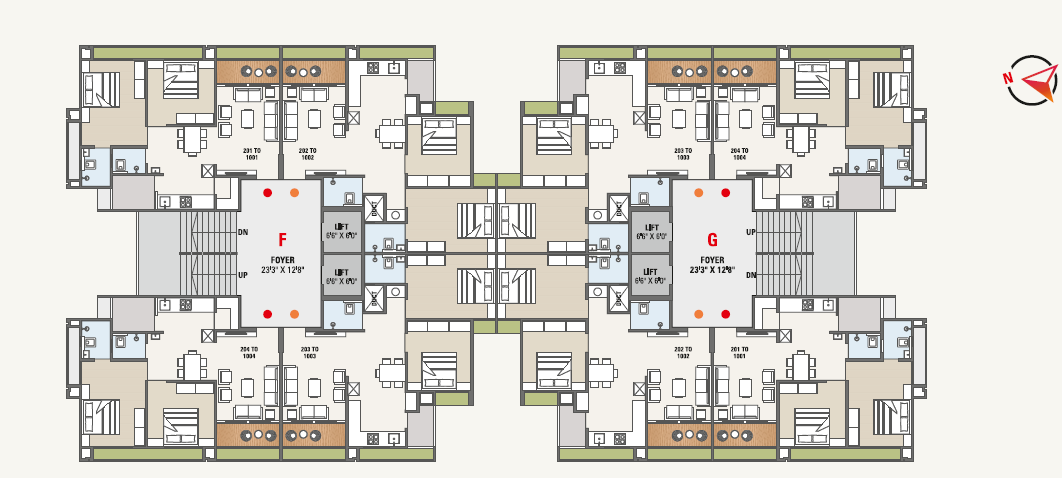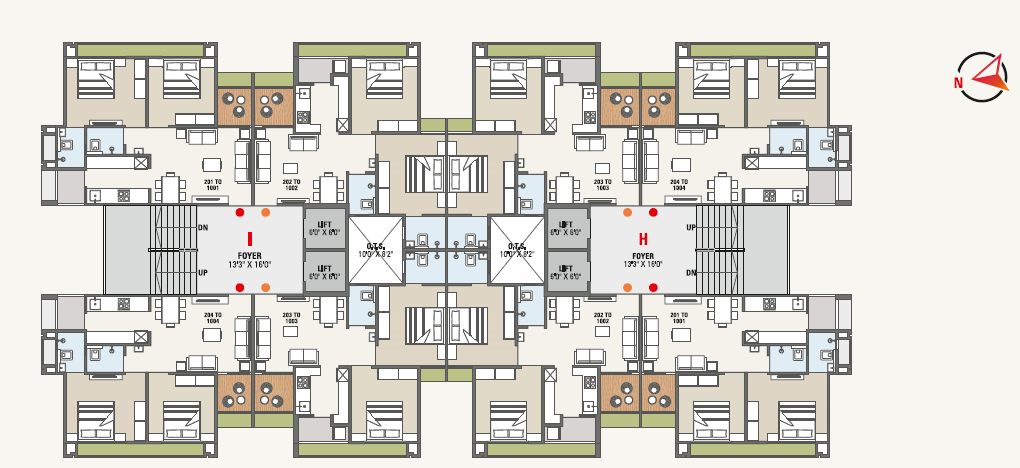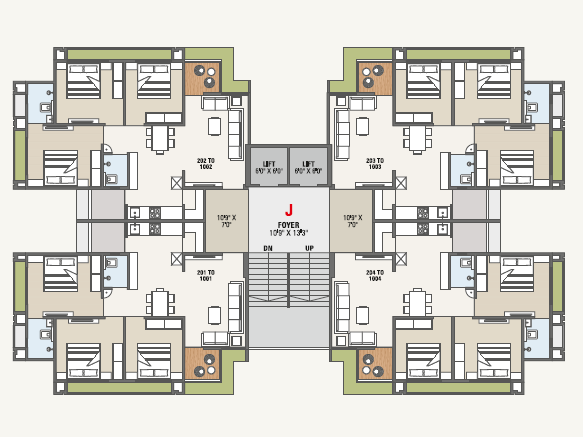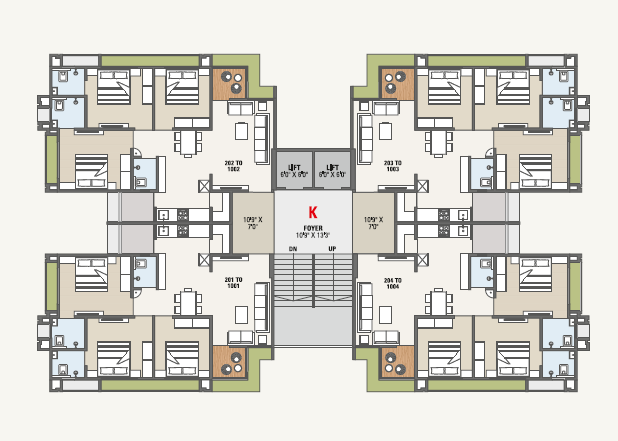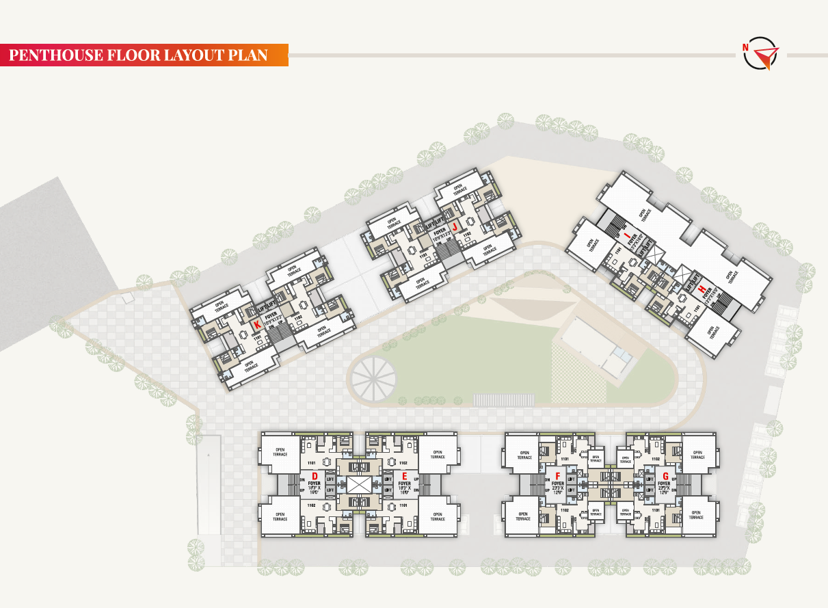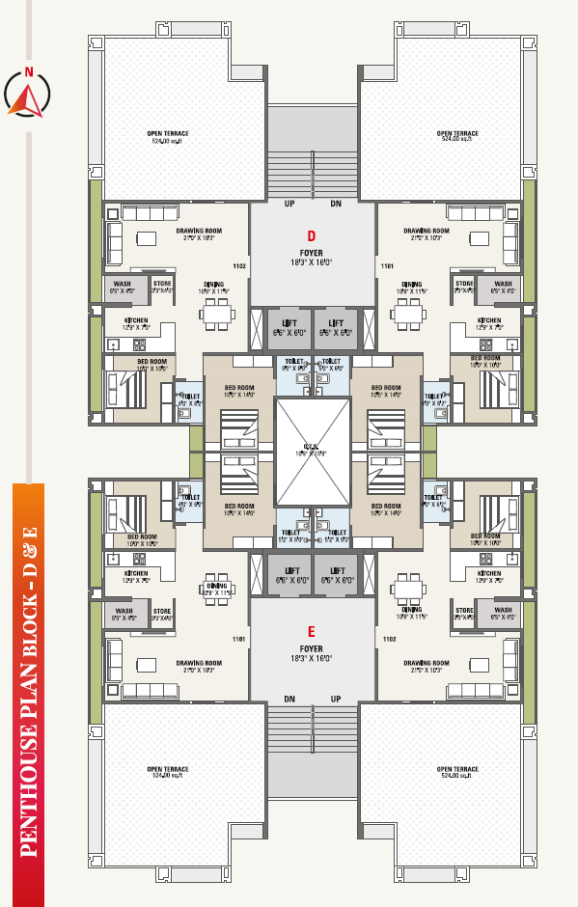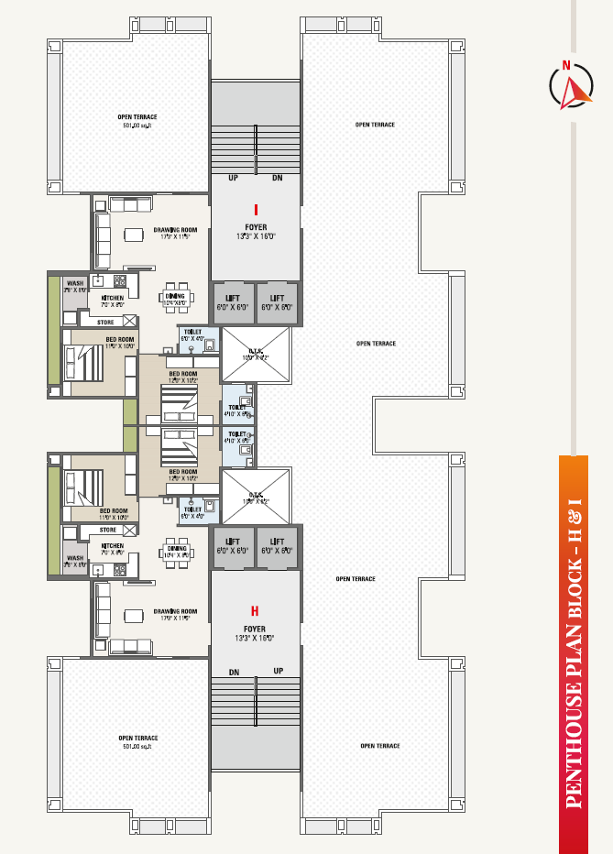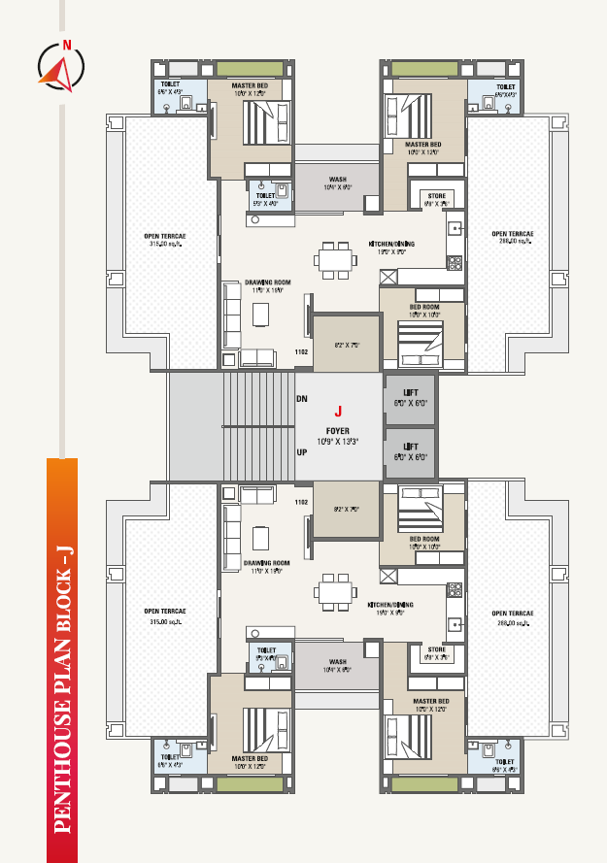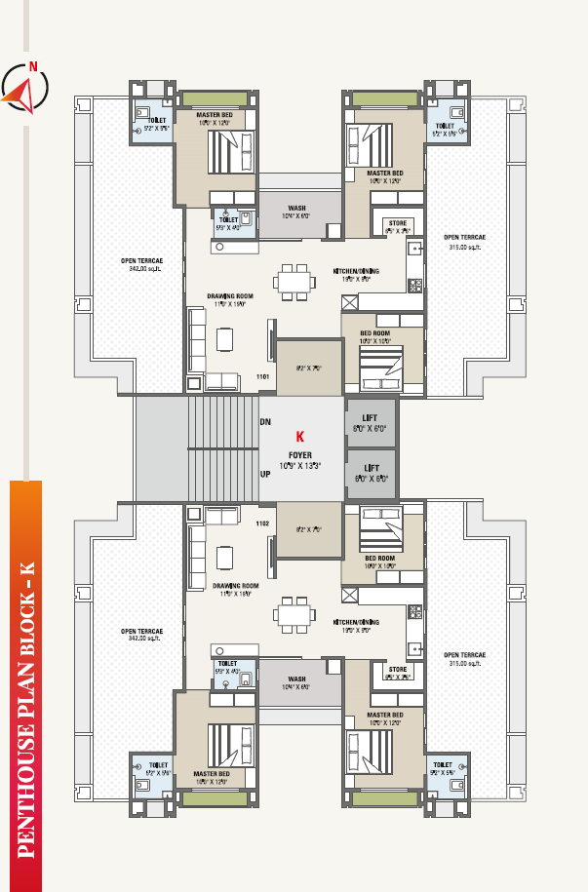Overview
- Updated On:
- June 28, 2025
- 2 Bedrooms
- 3 Bedrooms
- 2 Bathrooms
Description
2 & 3 BHK Upgrade Living
- Png gas connection (if availability)
- Children play area
- 24 hrs. Water supply
- Barrier gate
- Fire safety
- Yoga area
- T street light
- Walking track
- Plantation
- Cctv camera
- Attractive foyer
- Rcc road
- Solar rooftop common area
- Attractive entrance gate
- Common toilet
- Indoor games(club house)
- 2 auto lift in each block
- Multipurpose hall
- Pickup drop-off zone
- Senior citizen sit out
- Security cabin
- Gym
- Landscape garden
- Dth & tv cable connection
Rental Income Calculator
This is rent calculator for help investor to calculate rental income. Lets Calculate how much you earn if you buy property in this project and rent it out for many years.
Project : Dharti Saket Heaven II – 2 and 3 BHK Living Flats
Property ROI calculator
Summary
- Loan Amount
- Monthly EMI
- Total EMI Amount
- Total Invested
- Total Rental Income
- Save From Rent
- Total Property Value
- Net Profit
- 0.00
- 0.00
- 0.00
- 0.00
- 0.00
- 0.00
- 0.00
- 0.00


