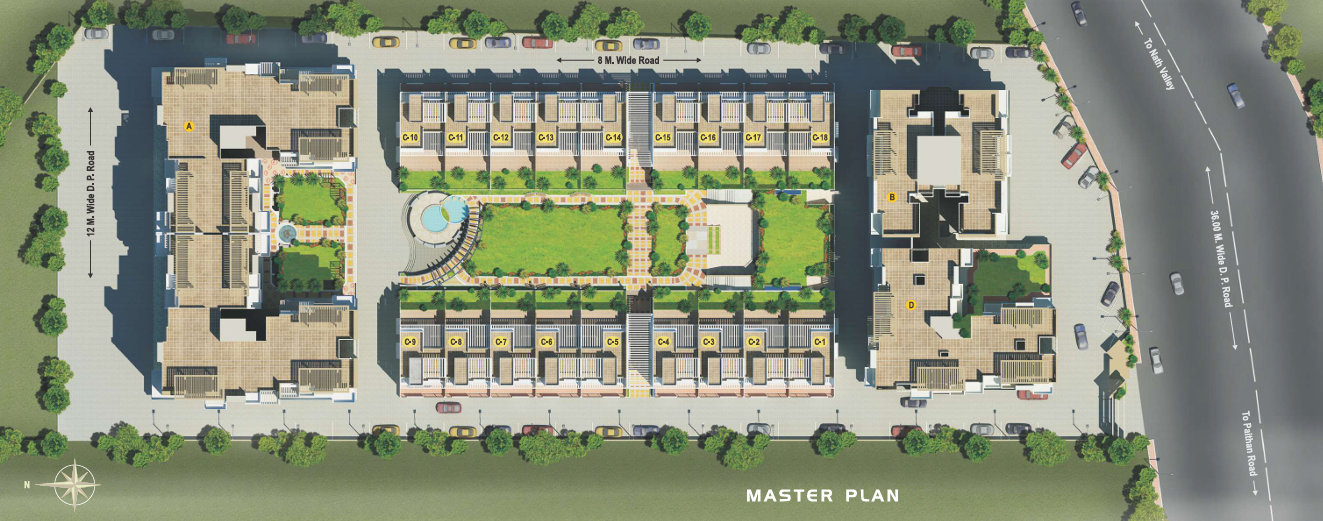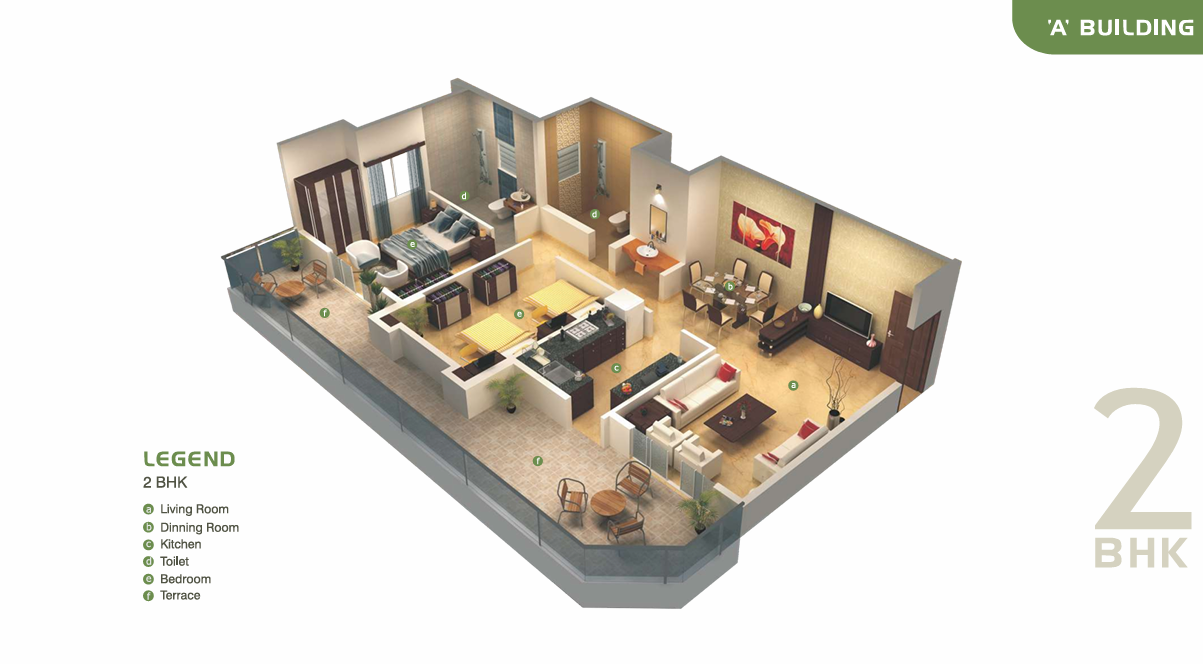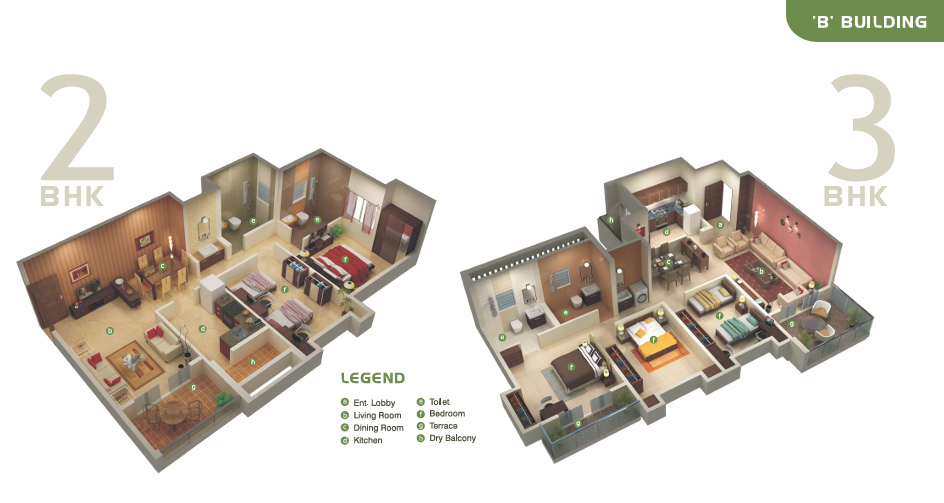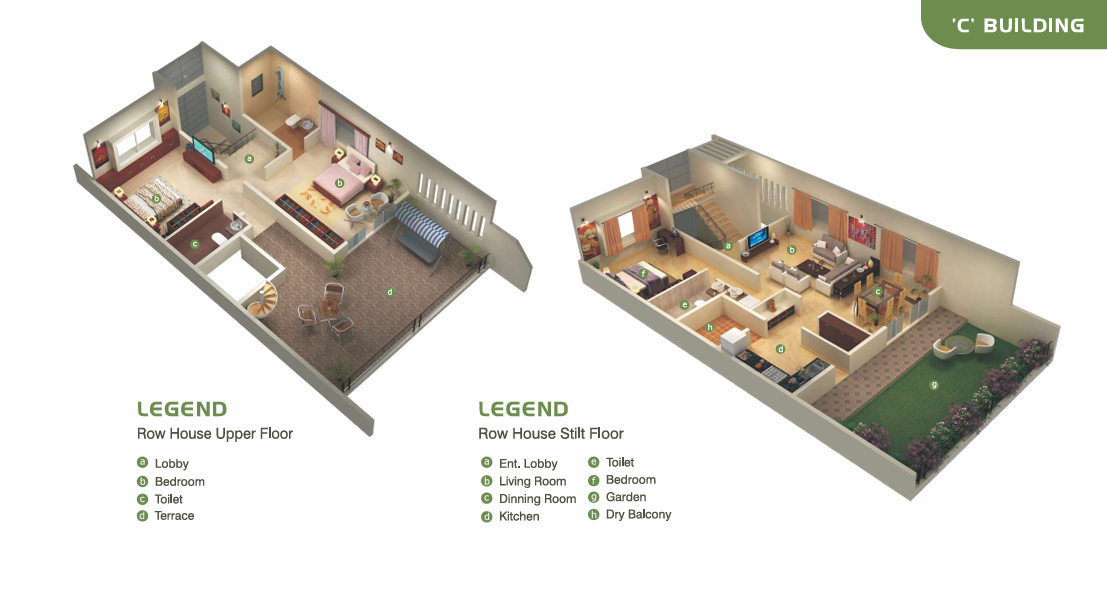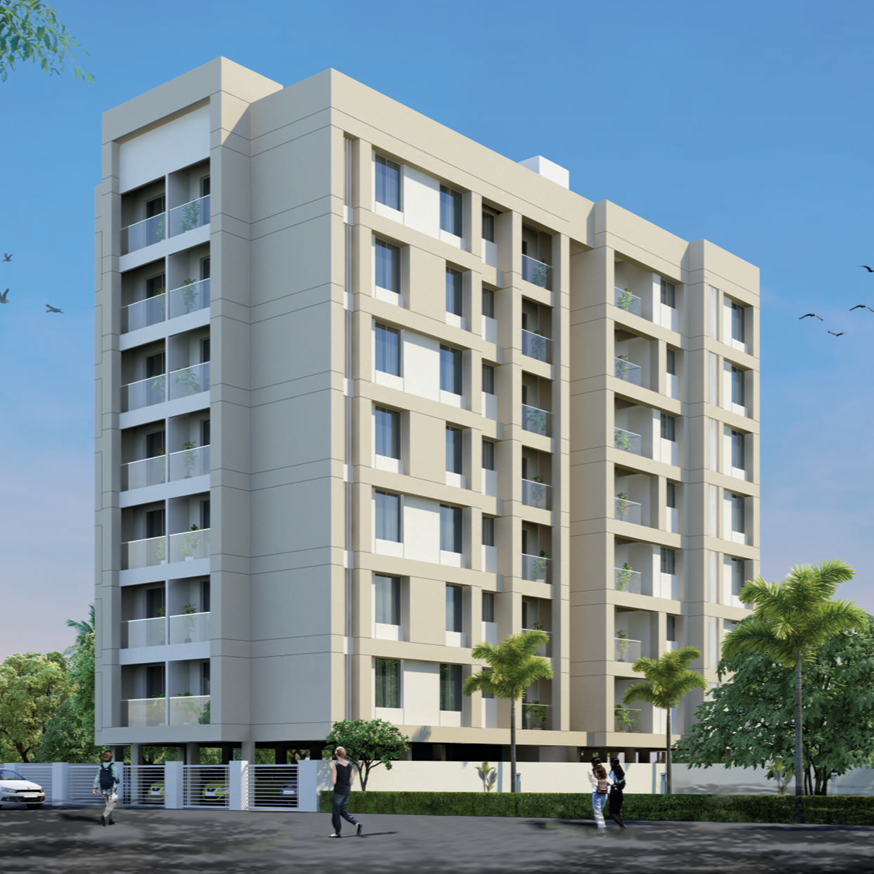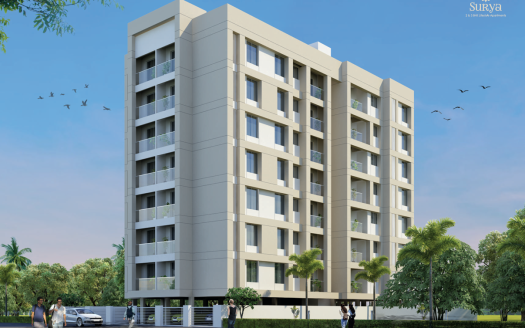Overview
- Updated On:
- June 6, 2025
- 2 Bedrooms
- 2 Bathrooms
- 700 ft2
Description
Disha Vinayak Phase II – 2 BHK Apartment in Aurangabad
Project Area : 1 Acres
Sizes : 661 – 700 sq.ft.
Project Size : 1 Building
Avg. Price : Price on request
Possession Starts : Dec, 2021
Configuration : 2 BHK Apartment
Project Amenities
Closed Car Parking
24X7 Water Supply
Street Lighting
Open Parking
Landscaping & Tree Planting
Internal Roads & Footpaths
Water Conservation, Rain water Harvesting
Sewage Treatment
Rental Income Calculator
This is rent calculator for help investor to calculate rental income. Lets Calculate how much you earn if you buy property in this project and rent it out for many years.
Project : Disha Vinayak Phase II – 2 BHK Apartment in Aurangabad
Property ROI calculator
Summary
- Loan Amount
- Monthly EMI
- Total EMI Amount
- Total Invested
- Total Rental Income
- Save From Rent
- Total Property Value
- Net Profit
- 0.00
- 0.00
- 0.00
- 0.00
- 0.00
- 0.00
- 0.00
- 0.00


