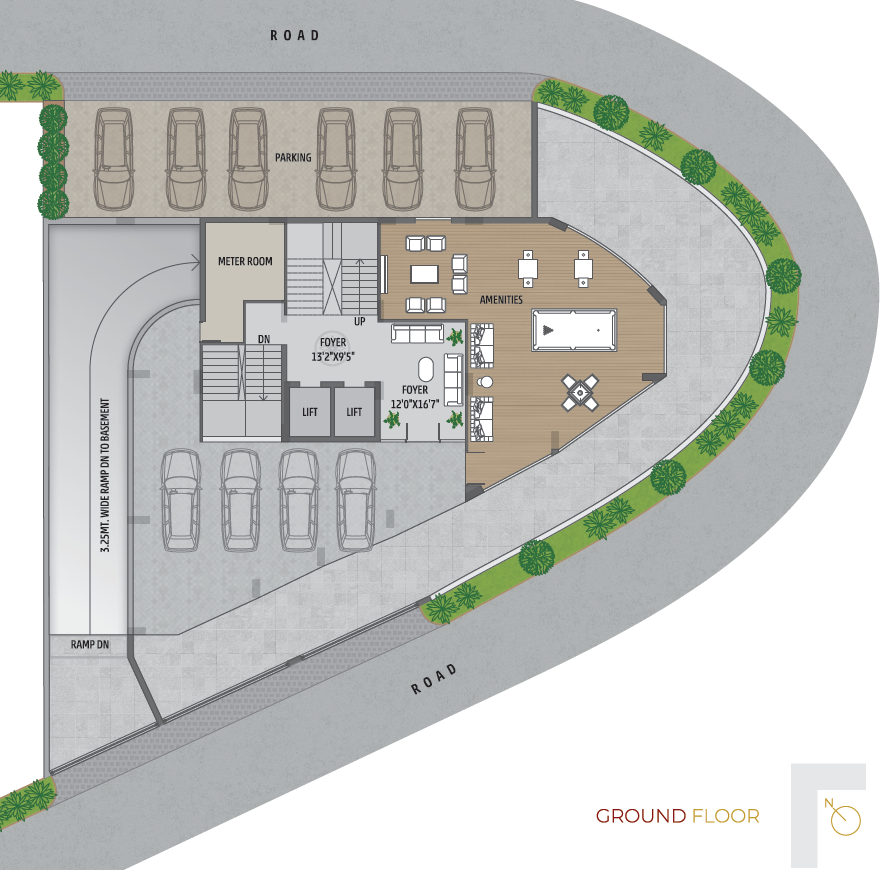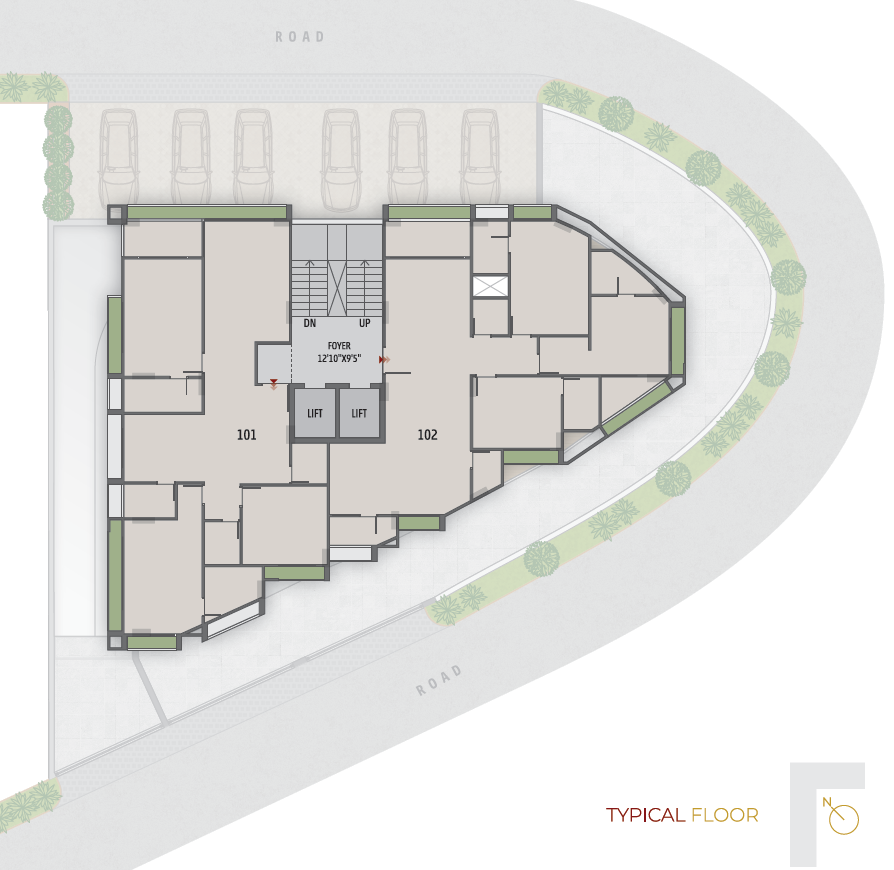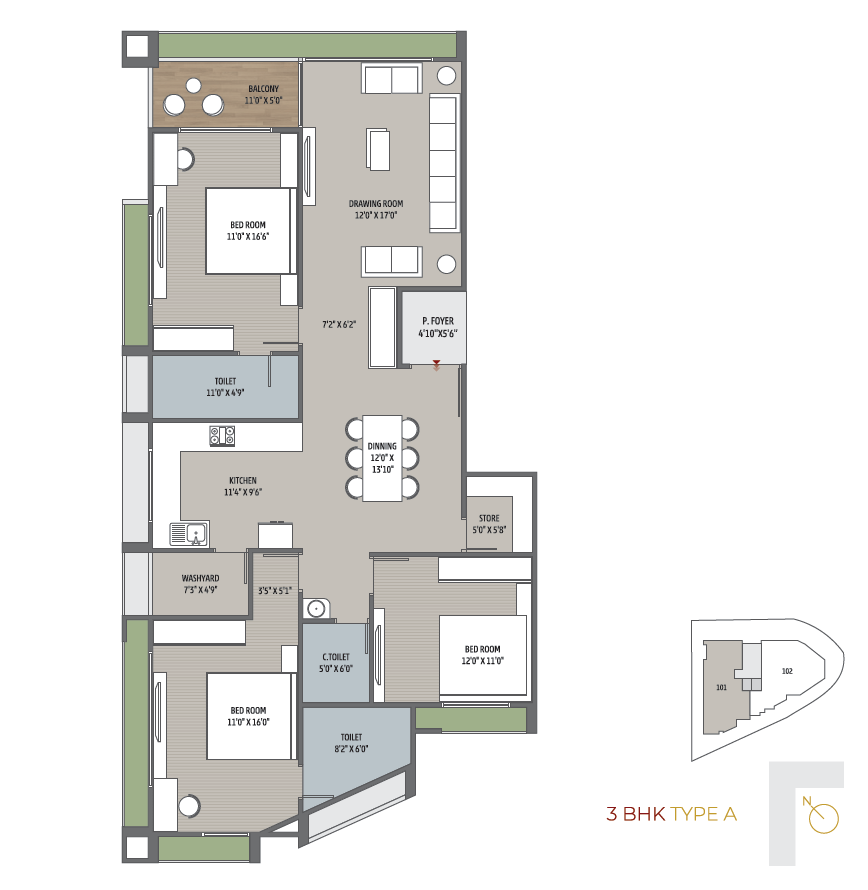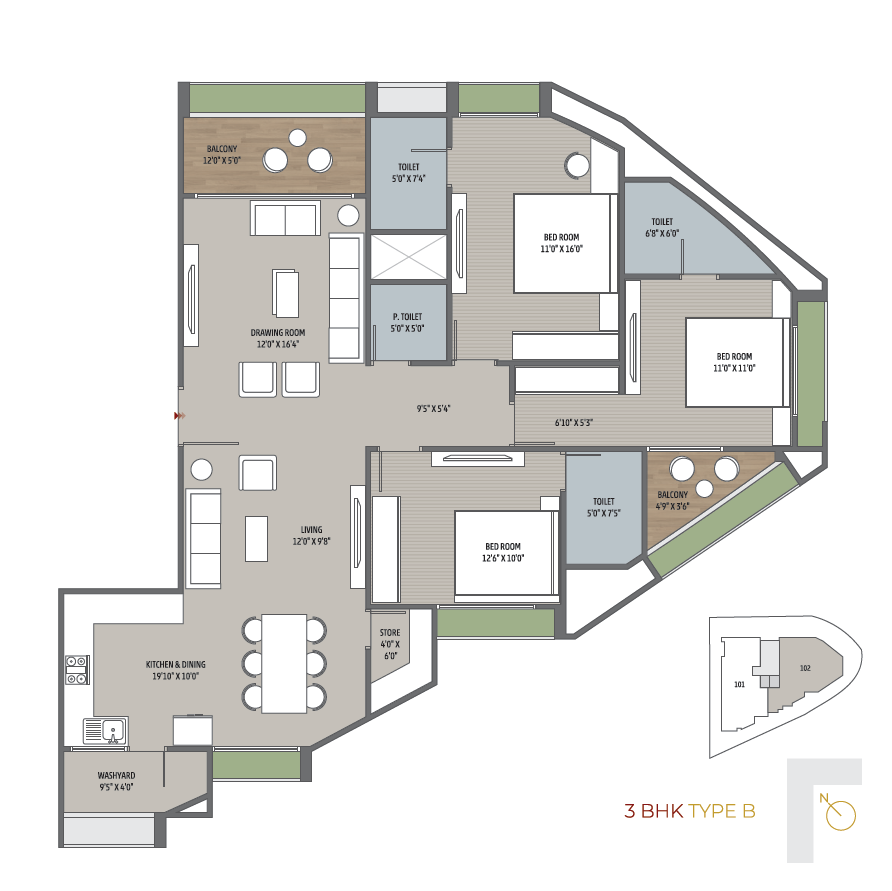Overview
- Updated On:
- December 18, 2024
- 3 Bedrooms
- 2 Bathrooms
- 2,430 ft2
Description
Erica – 3 BHK Living Homes in Ahmedabad
Carpet Size :
2430 sq. ft. (270 Sq. yd.)
2565 sq. ft. (285 Sq. yd.)
Erica is more than just a residence; it’s a testament to Elite luxury. These exceptional 3 BHK homes redefine comfort, offering a lifestyle that’s not just extraordinary but uniquely yours. Welcome to Erica, where dreams find their perfect address.
Embracing Luxury In The Heart Of The City
Erica isn’t just a residence; it’s a lavish embrace of urban opulence in the heart of the city. Our homes are a symphony of sophistication, from their architecturally stunning design to their meticulously crafted interiors. Standing tall at the bustling hub of Paldi, the project offers the perfect fusion of accessibility and luxury. With a plenitude of amenities, Erica sets the stage for a life that’s truly extraordinary.
Amenities
- Garden
- Multipurpose Hall
- Gymnasium
- Indoor Games
- CCTV Camera
- Allotted Parking
- 24/7 Water Supply
Location
Positioned at the growth hub of Ahmedabad i.e., Paldi ; Erica inherently has a lot to offer not only for the working class, but also for the residing class. Investing in this scheme is like locking your money to generate commendable benefits in the future.
Book Now : 3 BHK Living Homes in Ahmedabad
Rental Income Calculator
This is rent calculator for help investor to calculate rental income. Lets Calculate how much you earn if you buy property in this project and rent it out for many years.
Project : Erica – 3 BHK Living Homes
Property ROI calculator
Summary
- Loan Amount
- Monthly EMI
- Total EMI Amount
- Total Invested
- Total Rental Income
- Save From Rent
- Total Property Value
- Net Profit
- 0.00
- 0.00
- 0.00
- 0.00
- 0.00
- 0.00
- 0.00
- 0.00





















