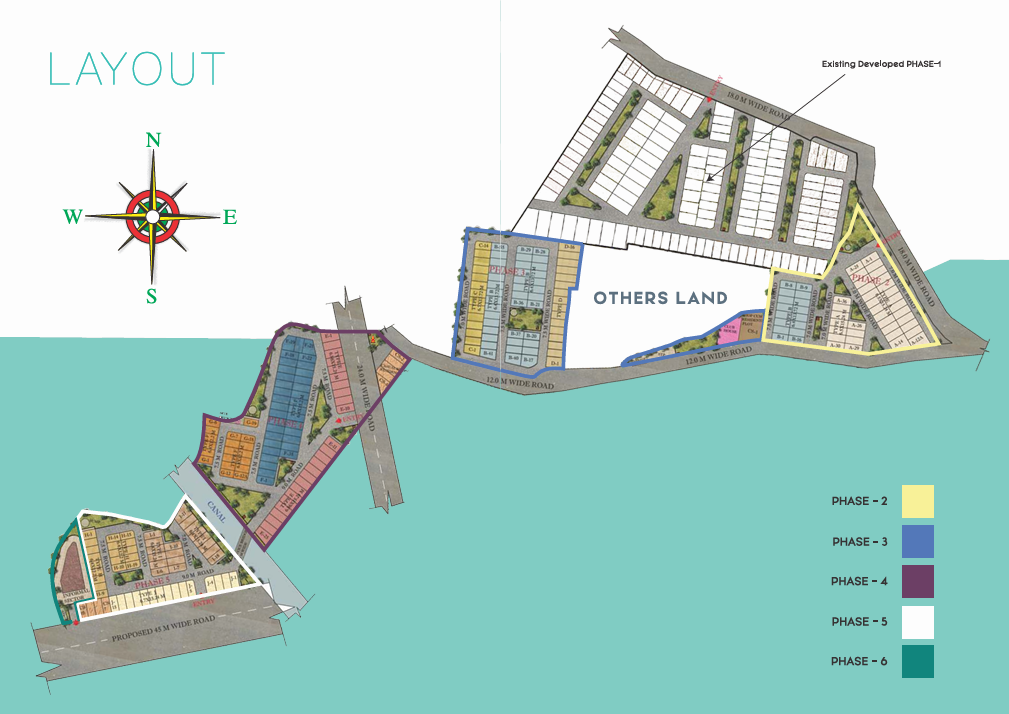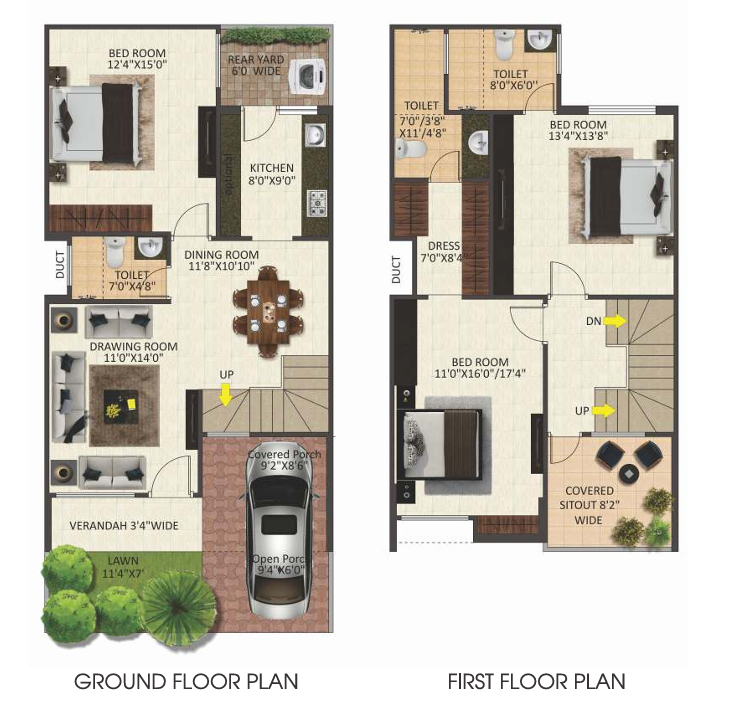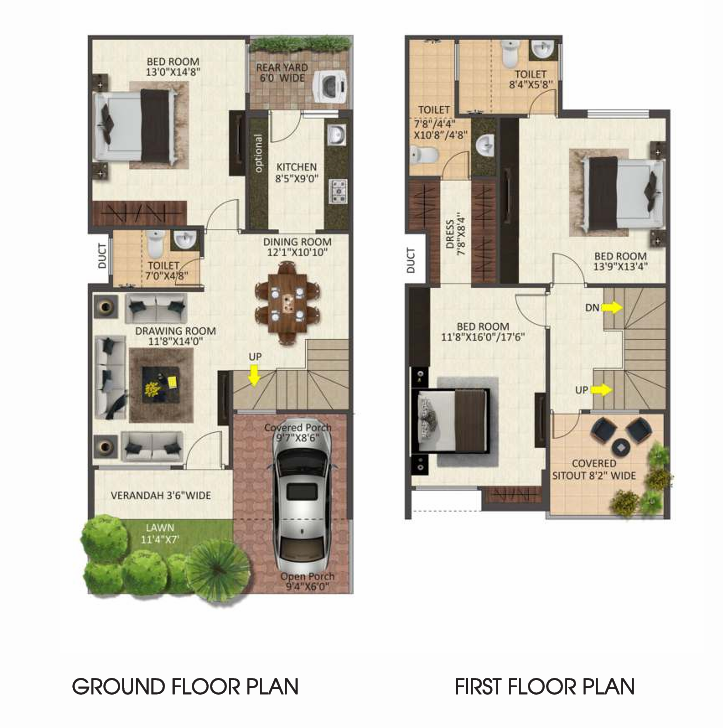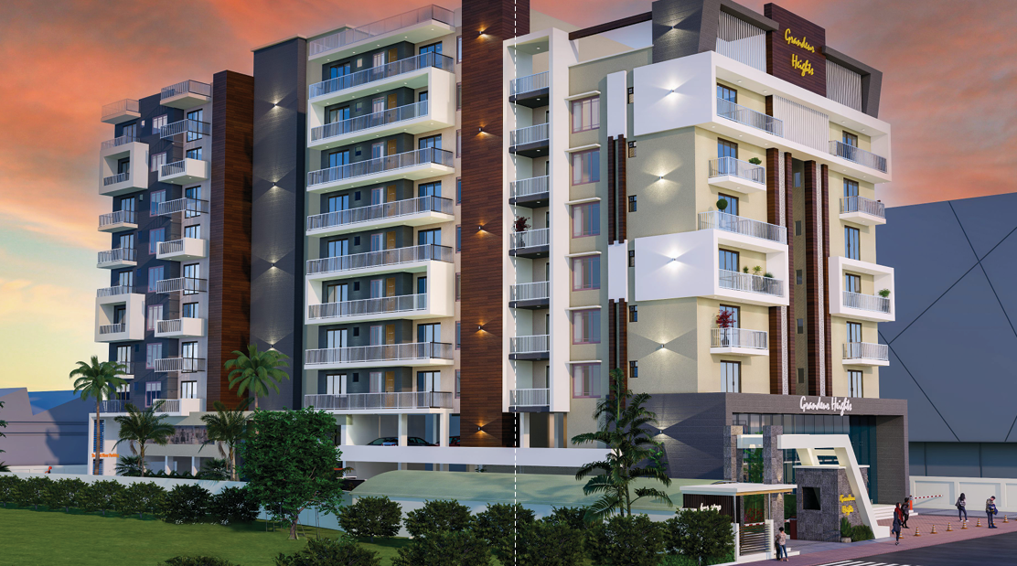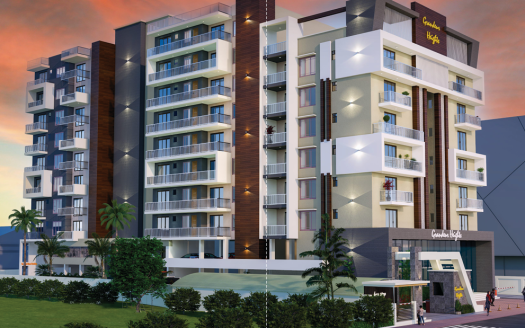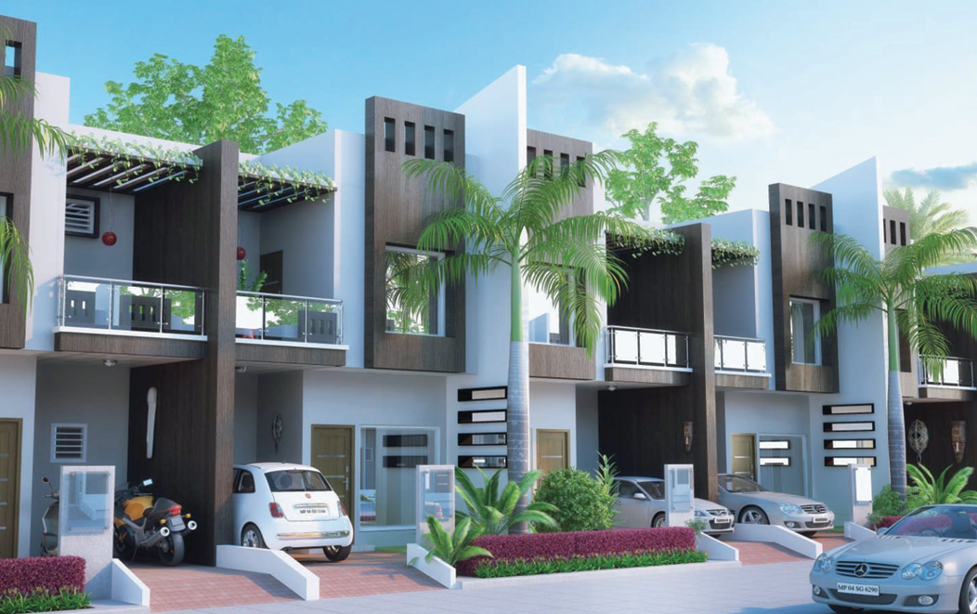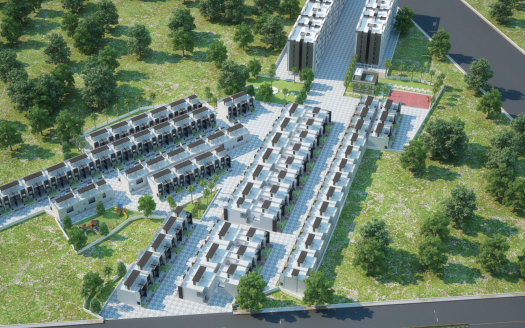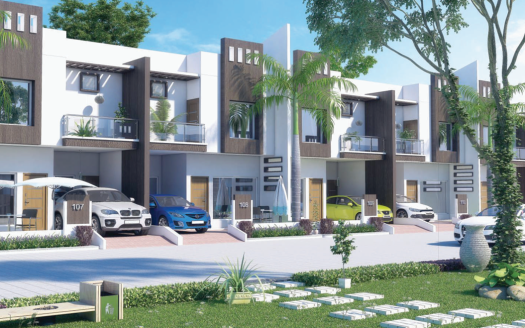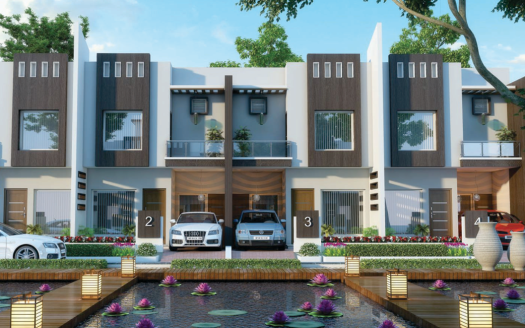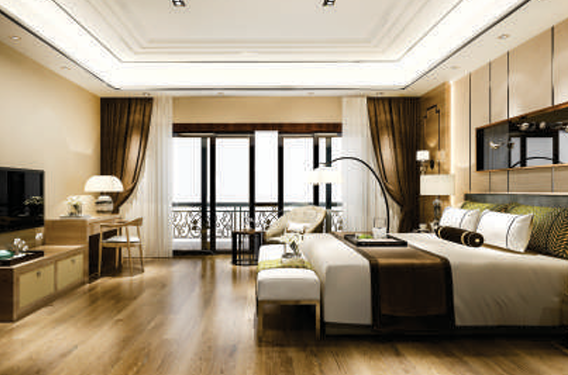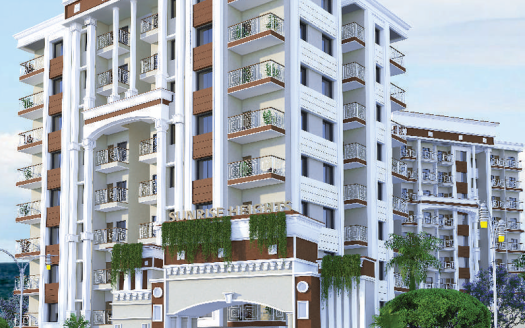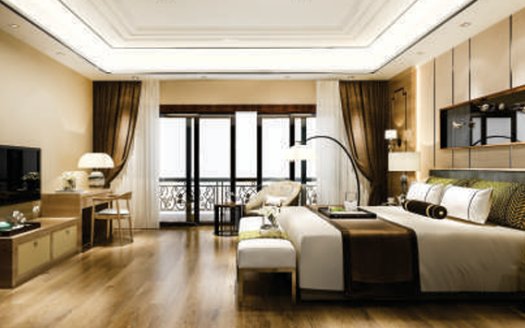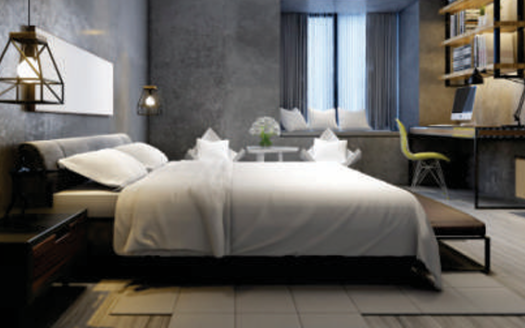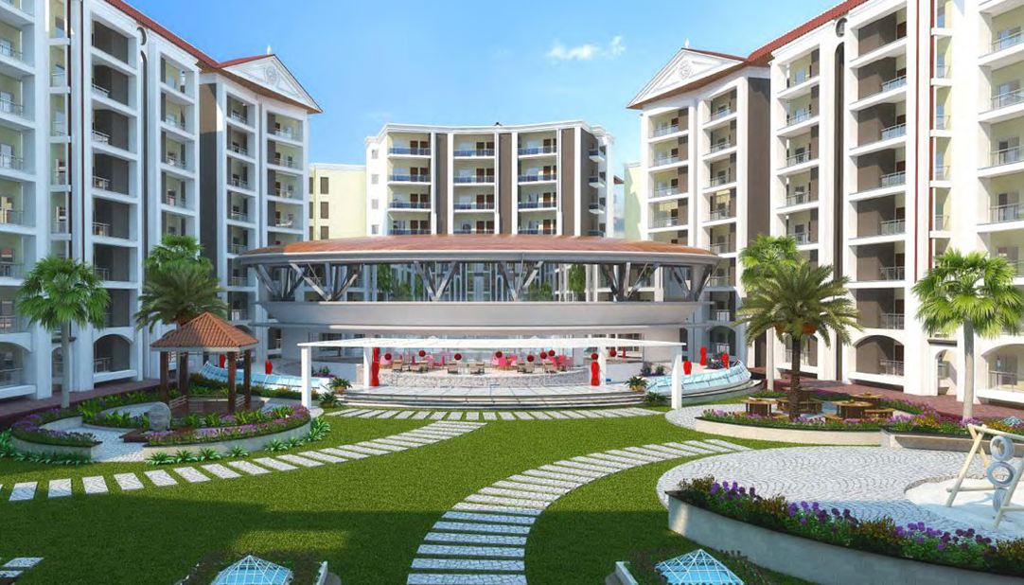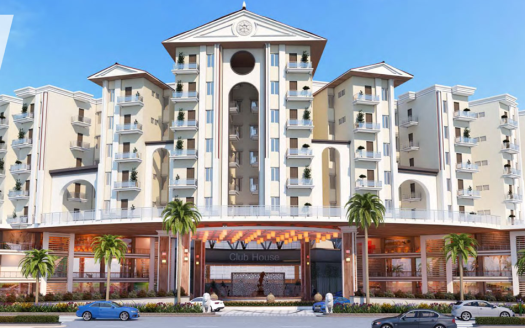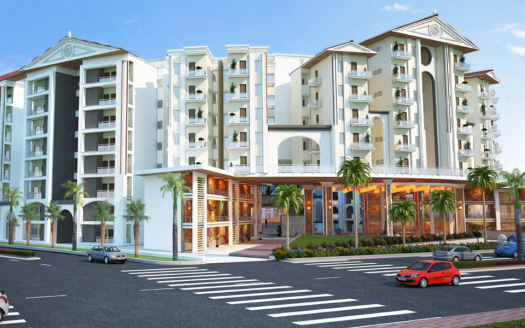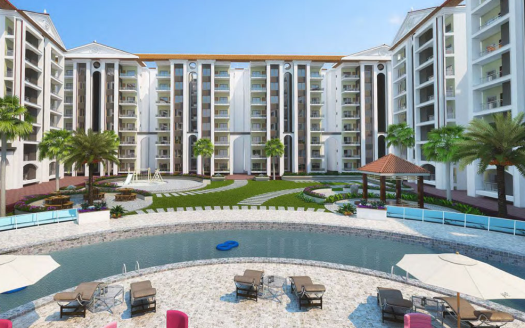Overview
- Updated On:
- December 7, 2024
- 3 Bedrooms
- 3 Bathrooms
- 945 ft2
Description
Fortune Landmark Phase II – Lavish 3 BHK Bungalows in Bhopal
CARPET SIZE :
Type B : B18 to B39, B42 to B55 : 944.81 SQ.FT.
Type C : C2-C14 : 993.53 SQ.FT.
BUILDING INTELLIGENT LANDSCAPES OF THE FUTURE
Owning a home is not just about today, but for the days and generations to come. Built with the walls that behold design for tomorrow, Fortune Landmark campus has all present-day and futuristic amenities. To make its mark, it brings cluster-breaking projects that brings finest of luxuries.
A 15 Acres Modern Residential Township
Fortune Landmark will be a synonym of excellence and luxury in residential properties. Crafted for all your living space needs, it will stand strong with the expectations of your dream home.
CLUBHOUSE AMENITIES THAT ADDS AS A ONE-UP
• Swimming Pool
• Air-conditioned Gymnasium
• Fun-filled Clubhouse
• Library
• Spacious Party Hall
• Yoga & Meditation Hall
• Lobby
• Lush Green Gardens
- A well-developed campus with 24hr security arrangements with boundary wall, security personnel cctv cameras etc.
- Grand entrance gate with security room underground electrification
- Adequate water supply through sump-well
- Wide concrete roads
- Landscaped gardens across the campus
- Beautifully paved garden pathways
- Temple & peaceful environment
- Lush green lawns
- Multiple sit-outs across the campus
- Electric supply from m.ρ.ε.β.
- Elegant street lights-electric & solar with power backup
- Underground sewage disposal system
- Rainwater harvesting
- Loan facility available from leading banks
- Sewage treatment plant of adequate capacity/sewage connection to govt. Stp
OUR LOCATION IS OUR USP
Owning a home at a place which is convenient, easy to reach and is just a few steps away from all the day to day necessities is truely a matter of happiness and contentment for a homeowner. Situated at the prime location of Misrod, we have taken care of everything that it takes to have a dream home at the dream location.
SPECIFICATION :
WALLS
The walls of the project are made of Masonry Bricks.
STRUCTURE
RCC resistant earthquake and RCC framed structures.
TOILETS
Premium designer tiles up to 7′ height with white color sanitary fittings of premium brands.
FLOORING
2’x2′ Vitrified tiles in drawing, dining, bedrooms & living area. Anti-skid tiles in porch, backyard, terraces & toilets floors.
DOORS
Both side laminated doors with wooden door frames & premium hardware fittings i.e mortice lock etc.
PLUMBING
Concealed CPVC pipelines.
Premium quality CP fittings with the hot and cold mixer in toilets from Jaguar.
WINDOWS
Three track aluminum sliding windows with clear glass and MS security grill.
AC POINT
Provision for concealed AC points in all bedrooms & drawing room.
WATER SUPPLY
Adequate water supply through sump-well with 750 Itr. Individual overhead tank in duplexes.
KITCHEN
Black granite platform with stainless steel sink and glazed tiles up to 2 height above the platform.
ELECTRIFICATION
Concealed fire retardant copper wiring with security through MCBs & provision for inverter. ISI mark modular switches.
PAINTING
All internal walls including roof will be painted with pleasing colors of oil bound distemper with putty finish. Weather resistance paint on external walls.
Rental Income Calculator
This is rent calculator for help investor to calculate rental income. Lets Calculate how much you earn if you buy property in this project and rent it out for many years.
Project : Fortune Landmark Phase II – Lavish 3 BHK Bungalows
Property ROI calculator
Summary
- Loan Amount
- Monthly EMI
- Total EMI Amount
- Total Invested
- Total Rental Income
- Save From Rent
- Total Property Value
- Net Profit
- 0.00
- 0.00
- 0.00
- 0.00
- 0.00
- 0.00
- 0.00
- 0.00


