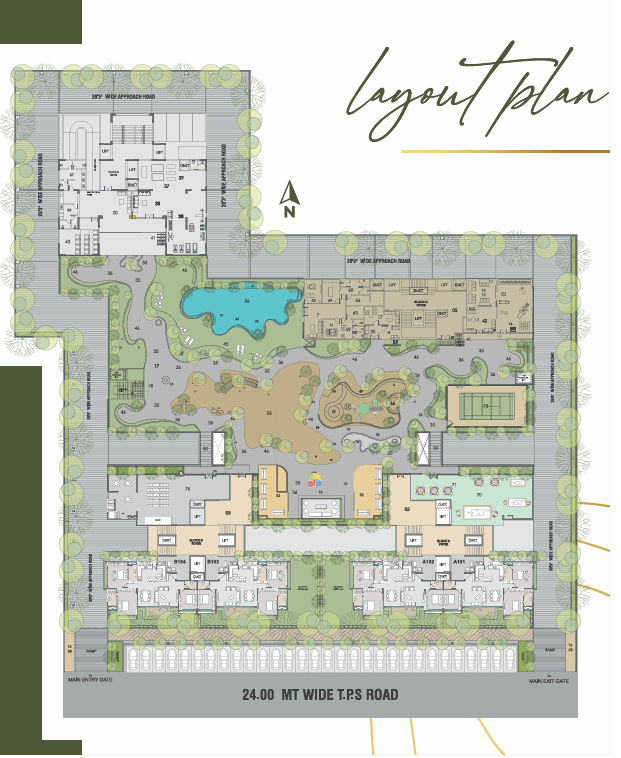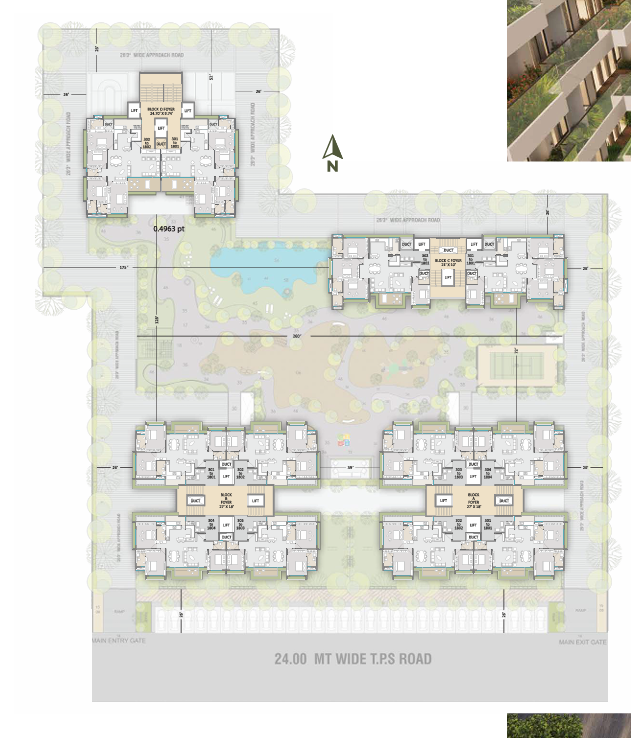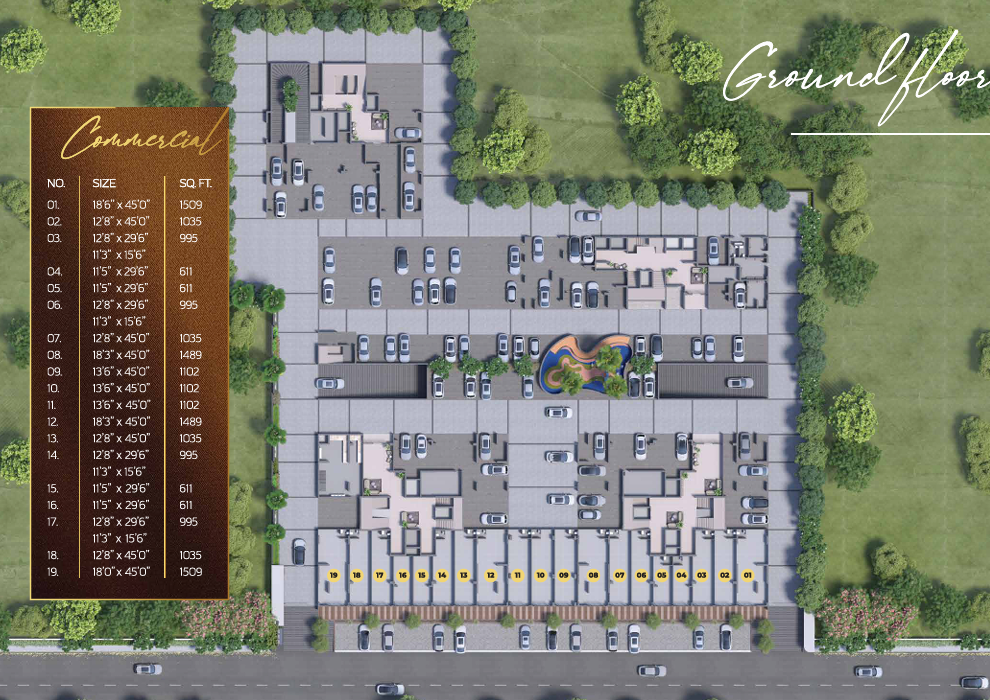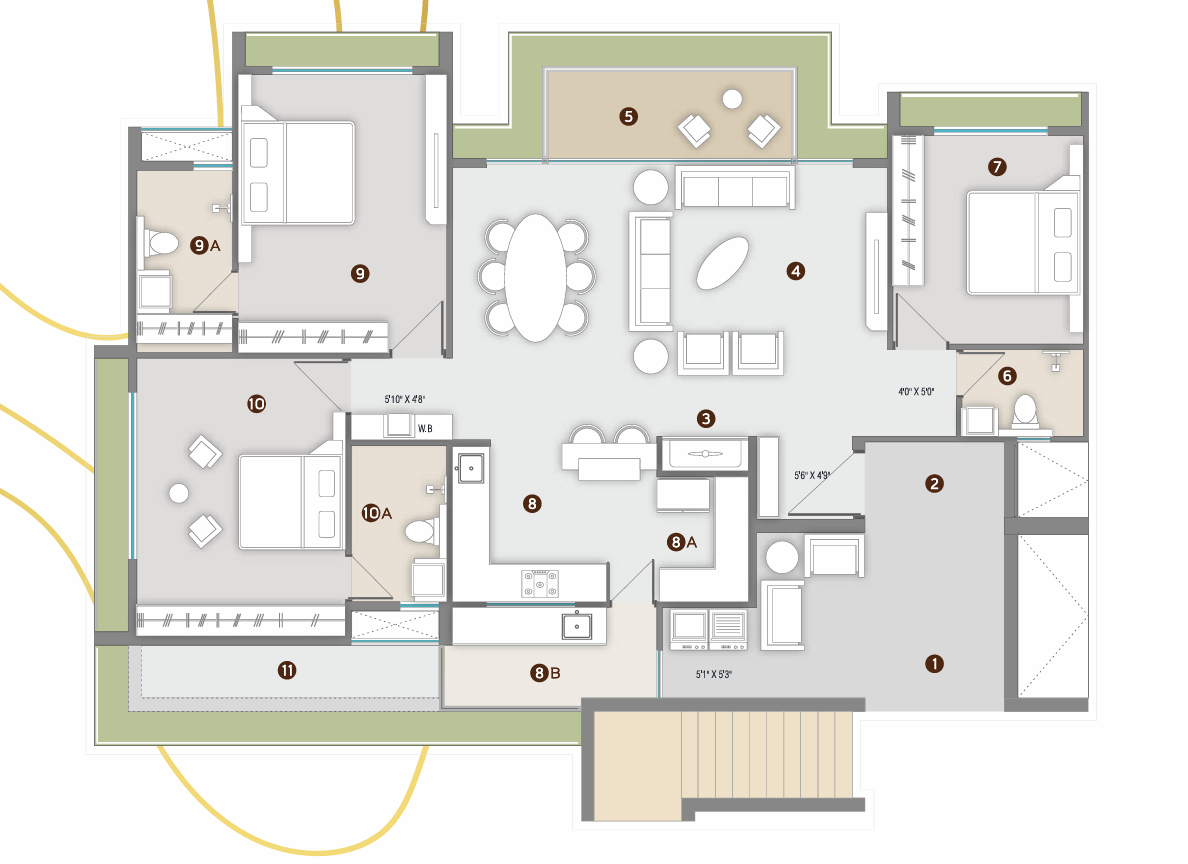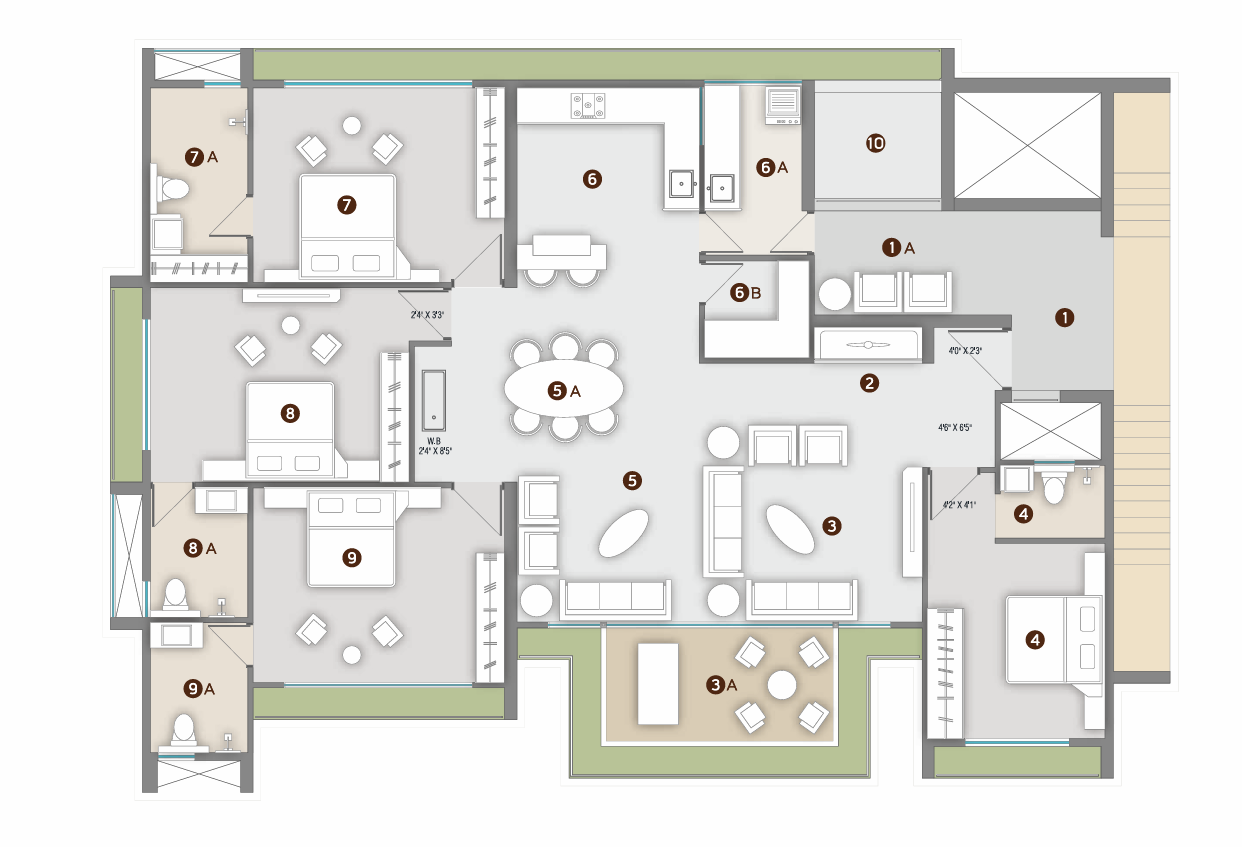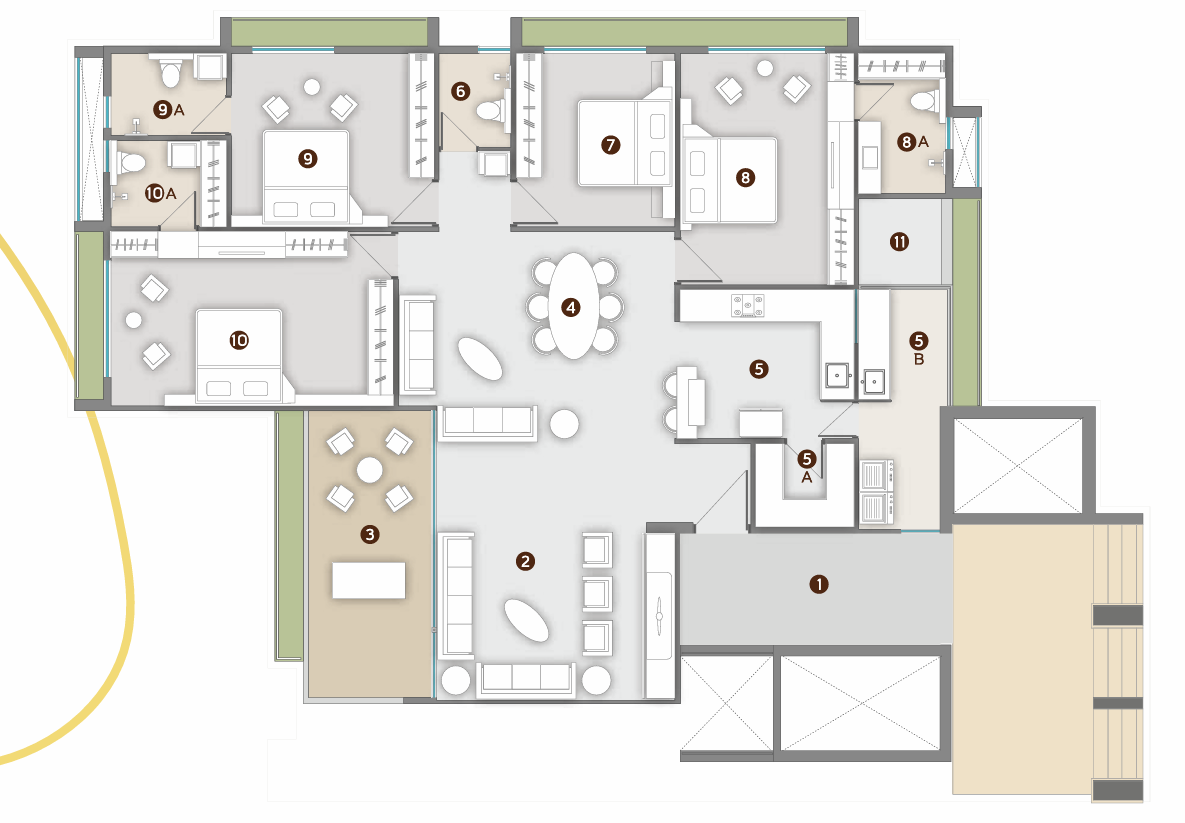Overview
- Updated On:
- December 9, 2024
- 3 Bedrooms
- 4 Bedrooms
- 3 Bathrooms
- 1,548 ft2
Description
Ultra Luxurious 3 and 4 BHK Living Flats in Ahmedabad
- 4 Towers
- 4 Side Open
- 20 Storeys
- 63% Open Space
CARPET SIZE :
3 BHK Block A and B : 1548 SQ.FT.
4 BHK Block C : 2007 SQ.FT.
4 BHK Block D : 2079 SQ.FT.
Imagine a world where sophistication meets serenity. A world where every comer is a testament to luxury. A world where opulent balconies bring the beauty of nature right to your doorstep where you and your family are sipping the morning coffee while soaking in breathtaking views of the surrounding greenery. Well, that’s the life we’ve planned for you at The Gate X
YOUR NEST IN THE SKY
Nestled amidst the clouds, the soaring towers at The Gate X offer unobstructed panoramic views that will steal your breath away. Every residence in this architectural masterpiece offers a slice of heaven that is soaked in natural light and fresh air, creating a sense of tranquility high above the bustling city below.
TURN YOUR EVERYDAY INTO A LOVE OF FAIR
Indulge in a lifestyle of unparalleled elegance and comfort, complemented by a host of podium amenities that cater to your every need. From lush green spaces to state-of-the-art facilities, The ate X is designed to elevate your living experience to new heights!
AMENITIES
1. Elevated Bridge
2. Vehicle-Free Podium Corridor
3. Swimming Pool
4. Multipurpose Banquet
5. Cycling Track
6. Gym
7. Library
8. Home Theatre
9. Social Garden
10. Vanity Room
11. Jacuzzi & Spa
12. Outdoor Play Area
13. Magical Slide
14. Indoor Games
15. Multipurpose Court
SPECIFICATION :
Structure
RCC Framed Structure. Designed for Earthquake Resistance.
Walls
Internal: Putty Over Mala Plaster.
External: Double Coat Mala Plaster.
Doors
Decorative Main Entrance Door With Veneer Having Video Door Lock Fitting and Fixtures. All Other Doors are Flush Doors Unfitted.
Windows
Aluminium Windows Domal Series With Plain Reflective Glass and Granite/Marble Frame.
Kitchen Platform
PNG Line, Marble Finish Kitchen Platform, SS Sink, Electrical Points for Microwave, Mixture and Water Purifier.
Plumbing
ISI Upvc and Cpvc Premium Quality Pipes and Fittings for Plumbing & Drainage Work.
Flooring
PGVT Flooring 2400 X 1200 In Drawing, Dining, Kitchen and Bedrooms. All Master Bedrooms and Bathrooms 1600 X 800.
All Other Bathrooms 1200 X 600.
Sanitary
Premium Quality Faucet, Tap and Diverter In Each Bathroom.
Electrical
Concealed Copper Flexible ISI Wiring, MCB & ELCB as Per Requirements.
Branded Power Generator for Common Utility.
Double Wiring for Modular Switches.
Terrace
Durable Water Proofing Flooring for Heat Reflection and Water Resistance Renewable Energy Solar System as Per Rules.
Fire
Fire Safety System As Per Government Rules.
Lift
Automatic Lifts with 1 Strecher Size Lift.
Rental Income Calculator
This is rent calculator for help investor to calculate rental income. Lets Calculate how much you earn if you buy property in this project and rent it out for many years.
Project : Gate X – Ultra Luxurious 3 and 4 BHK Living Flats
Property ROI calculator
Summary
- Loan Amount
- Monthly EMI
- Total EMI Amount
- Total Invested
- Total Rental Income
- Save From Rent
- Total Property Value
- Net Profit
- 0.00
- 0.00
- 0.00
- 0.00
- 0.00
- 0.00
- 0.00
- 0.00


