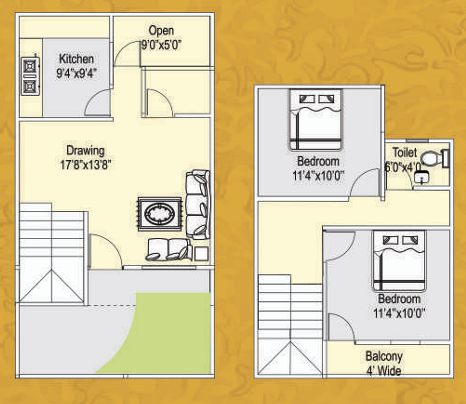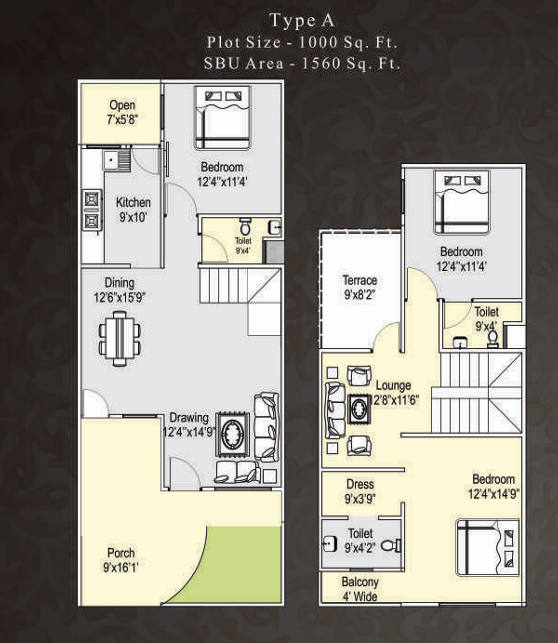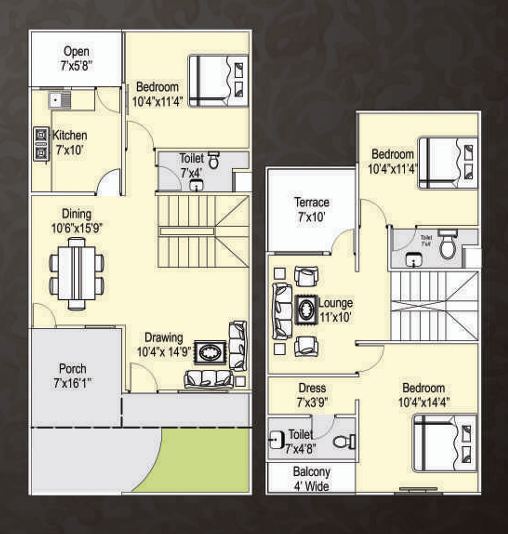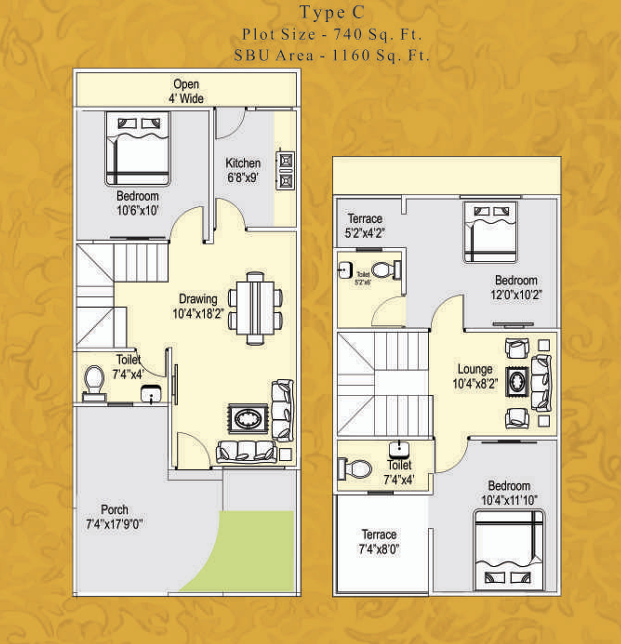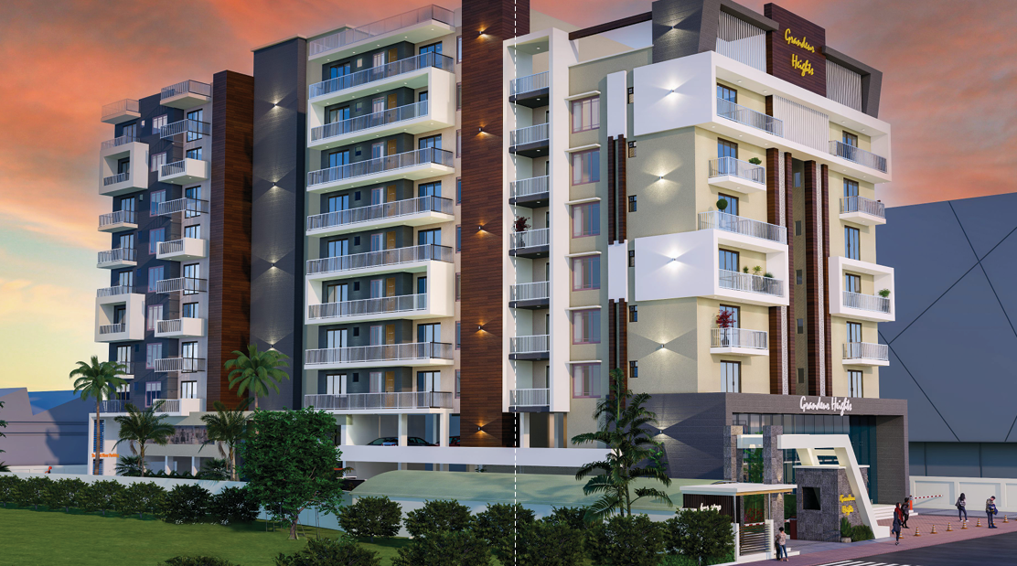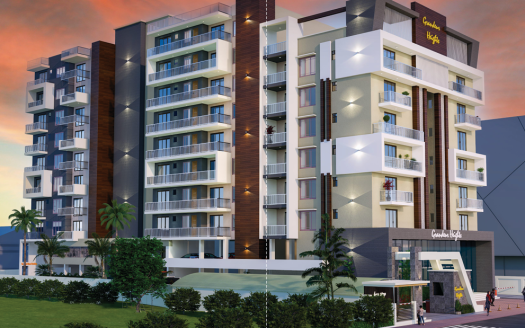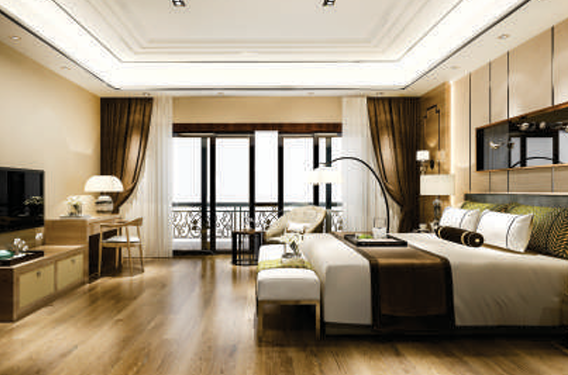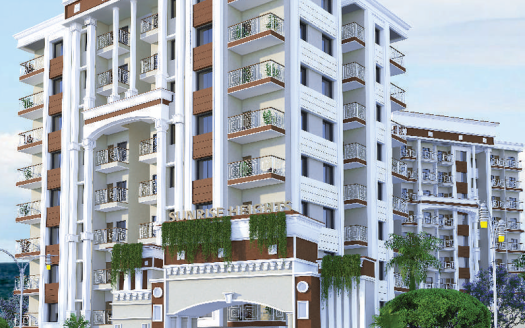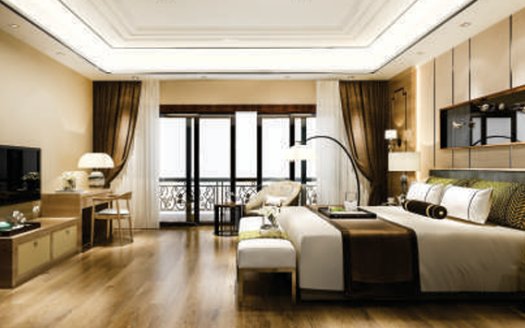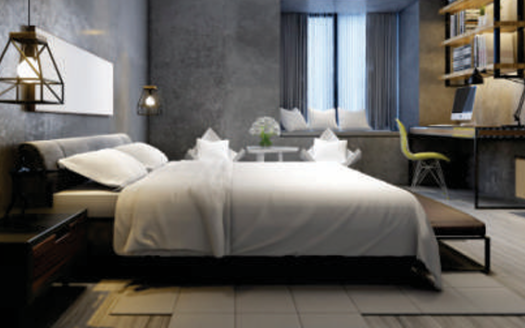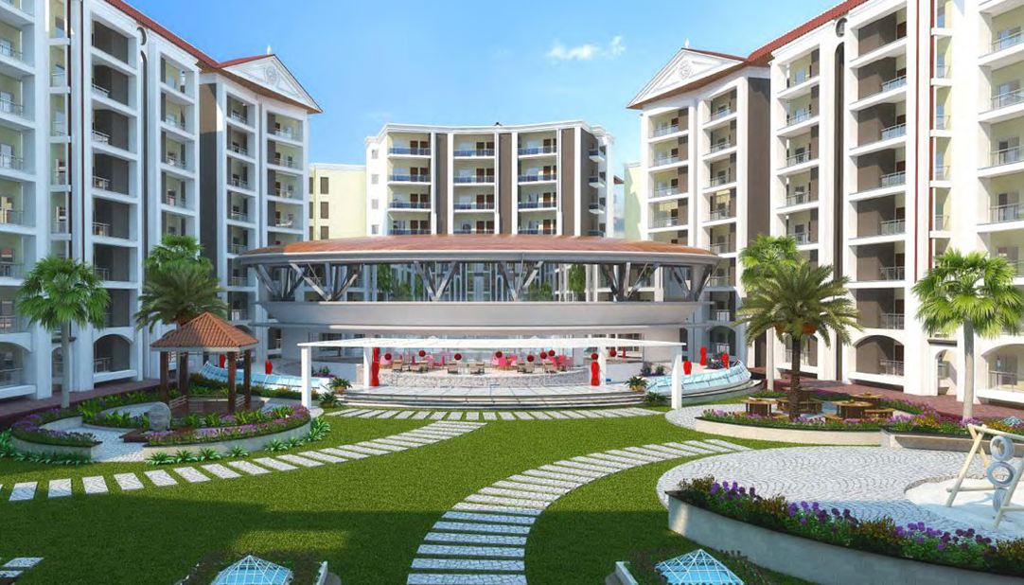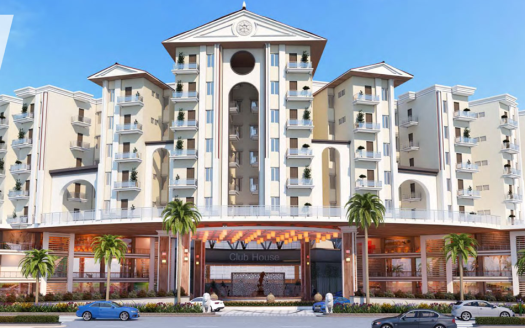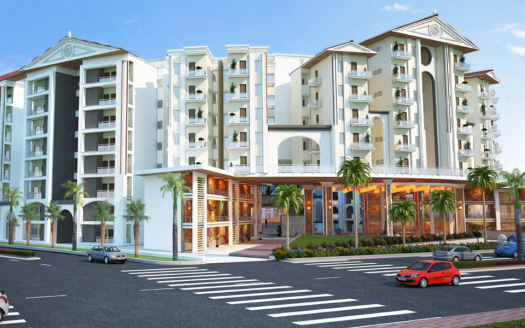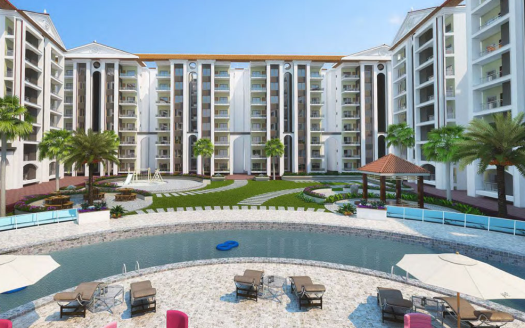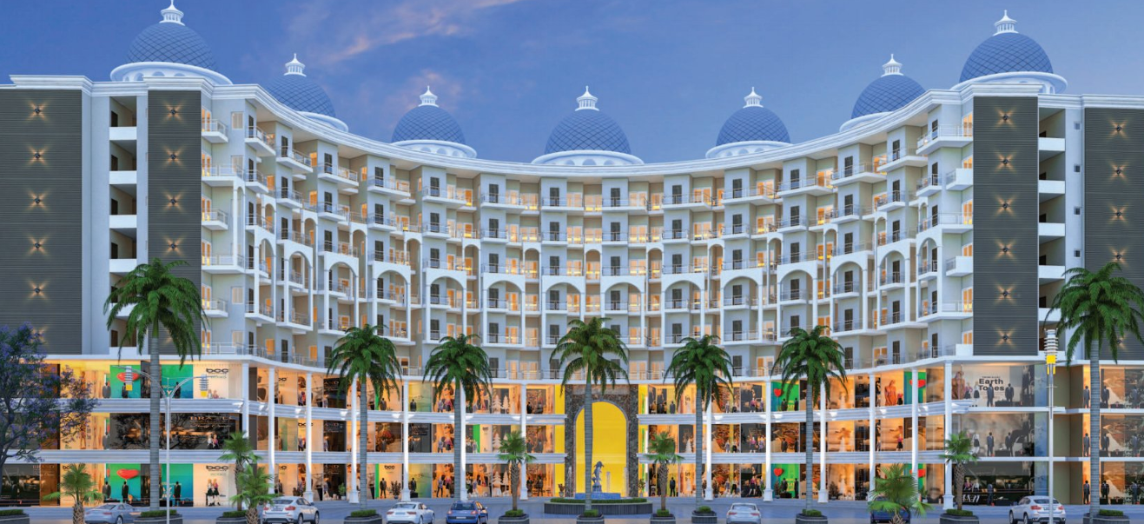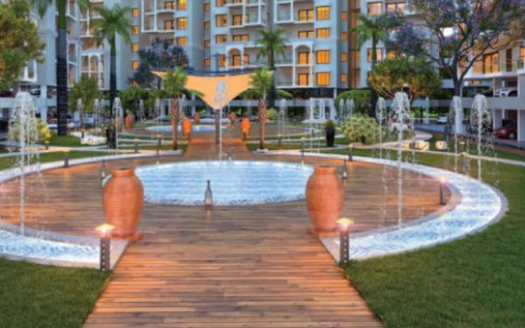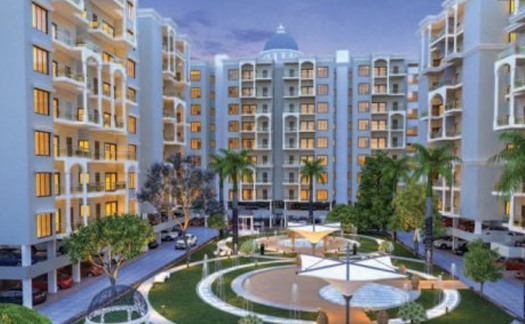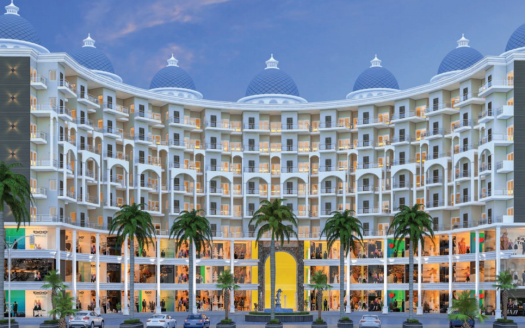Overview
- Updated On:
- March 21, 2025
- 2 Bedrooms
- 3 Bedrooms
- 3 Bathrooms
- 600 ft2
Description
Gold Ville – Luxurious 2 BHK and 3 BHK Bungalows in Bhopal
CARPET SIZE :
3 BHK Type A : 1000 SQ.FT.
3 BHK Type B : 810 SQ.FT.
3 BHK Type C : 740 SQ.FT.
2 BHK Type D : 600 SQ.FT.
An Incredible Opportunity
Located in the middle of existing and upcoming avenues for all major institutional, health, shopping and urban development, Gold Ville provides a priceless experience of lifestyle without worries of traffic, noise and pollution. Simply comforting and beautifying life of its owners. Gold Ville is a perfect blend of space, nature, style and aesthetics to celebrate life with exclusiveness of architecture and design. The project serves an unmatchable opportunity of comfort and ease for your opulent lifestyle with elegance and pride.
SPECIAL FEATURES :
• Modular Kitchen
• Water Purifier
• Door Phone
• Whole campus wi-fi zone with login Ids
• Elegant POP work
• Roof top water proofing
• Rain water harvesting
• All main gate lights
• All electric fittings-door bell, lights & fans
• Individual underground tank as well as overhead tank
AMENITNES :
• A well developed campus with suitable security arrangements and boundary wall
• Grand entrance gate with security room
• Underground electrification
• Adequate water supply through sump-well
• Wide concrete roads
• Elegant street lights
• Landscaped garden in each block with fountain
• Beautiful paved block garden pathways
• Lush green party lawns for social gatherings
• Multiple sit-outs across the campus
• Ample space for easy vehicle circulation and parking
• Underground modern sewage disposal system
• Specially designed children’s play area
• Jogging track
• Badminton court
• Yoga & meditation center
SPECIFICATION :
Structure :
Earthquake resistant R.C.C.framed structure
Walls :
Ghole Bricks
Flooring :
2×2 vitrified tiles drawing/dining bedrooms & living area wooden flooring in master bedroom. Antiskid tiles in porch backyard & terrace
Toilets :
Premium designer tiles upto 7ft. height crystal white color sanitary fitting
Plumbing :
Concealed PPR/CPVC Pipe line & premium quality branded C.P. fitting
Doors :
Flush doors with both side laminate wooden door frame & decorative door locks & fitting
Windows :
Three track power coated aluminum sliding window with glass & MS Security Grill
Electrification :
Concealed fire resistant copper wiring & branded modular switches
Water Supply :
Adequate water supply throughout Sumpwell with 1000 ltr. individual overhead tank.
Kitchen :
Granite platform with steel sink, glazed tiles upto 2 ft. height above platform and 1 No. loft
AC Point :
Provision of AC point in all bedrooms, drawing & dinning
TV/Telephone Point :
Concealed TV/Telephone Point in drawing & master bedroom.
Staircase :
Staircase trade & riser shall be granite.
Painting :
All internal walls including roof shall be painted by pleasing color of plastic emulsion with putty finish, weather proof paint on external walls.
Wash Area :
Exclusive space for washing machine with electric point and water drainoff.
A Priceless Smiling Experience
Inspired by thousands of smiles spread on faces by its efforts Amaltas group brings Gold ville endeavouring to create a sunshine of smiles. Offering happiness, trust and satisfaction yet again it’s a ultimate limited edition of living experience, where you not only own a property but a smile. Goldville is an attempt by Amaltas group to construct life bonding architecture which blends into life of its owners from the break of dawn with morning tea at garden to way back home after a hectic all day schedule not only in a comforting manner but also complimenting that extra space for luxury.
Rental Income Calculator
This is rent calculator for help investor to calculate rental income. Lets Calculate how much you earn if you buy property in this project and rent it out for many years.
Project : Gold Ville – Luxurious 2 BHK and 3 BHK Bungalows
Property ROI calculator
Summary
- Loan Amount
- Monthly EMI
- Total EMI Amount
- Total Invested
- Total Rental Income
- Save From Rent
- Total Property Value
- Net Profit
- 0.00
- 0.00
- 0.00
- 0.00
- 0.00
- 0.00
- 0.00
- 0.00


