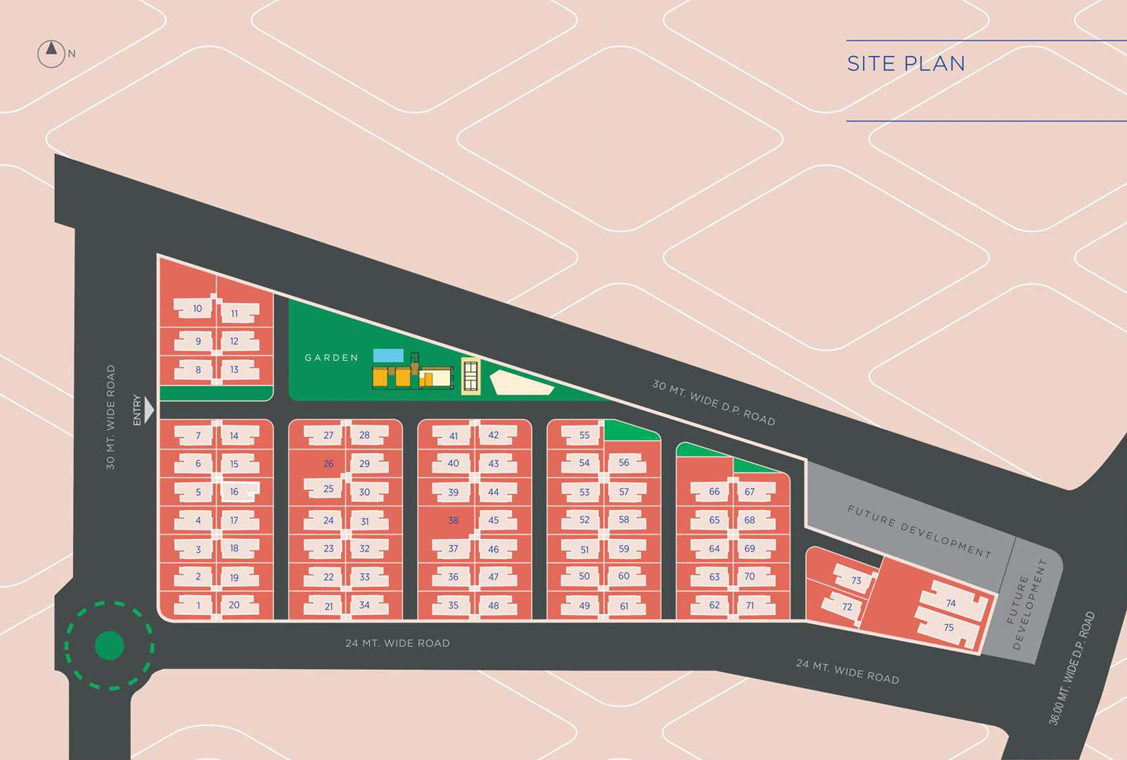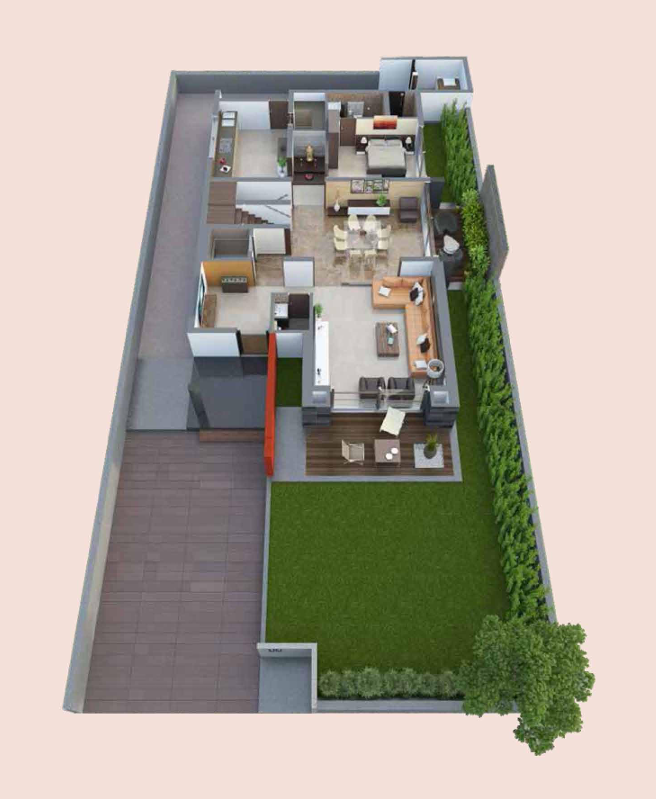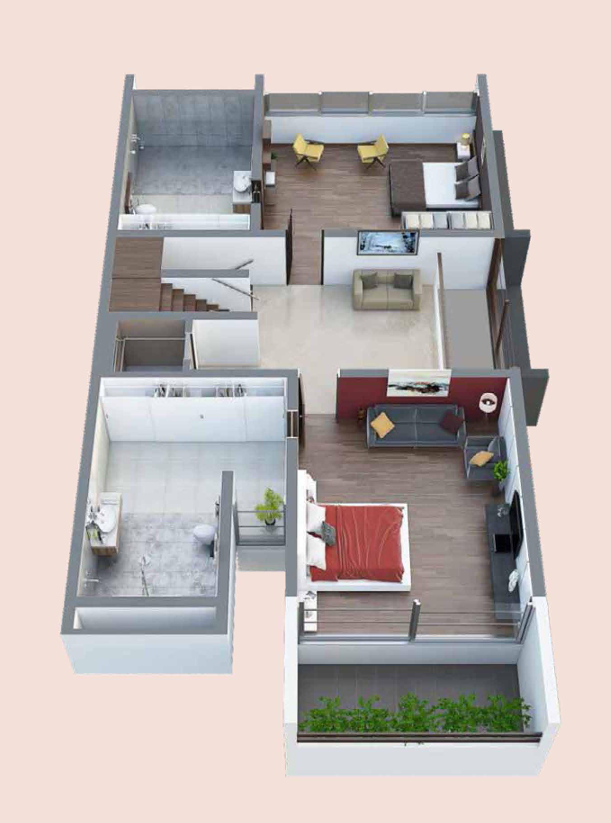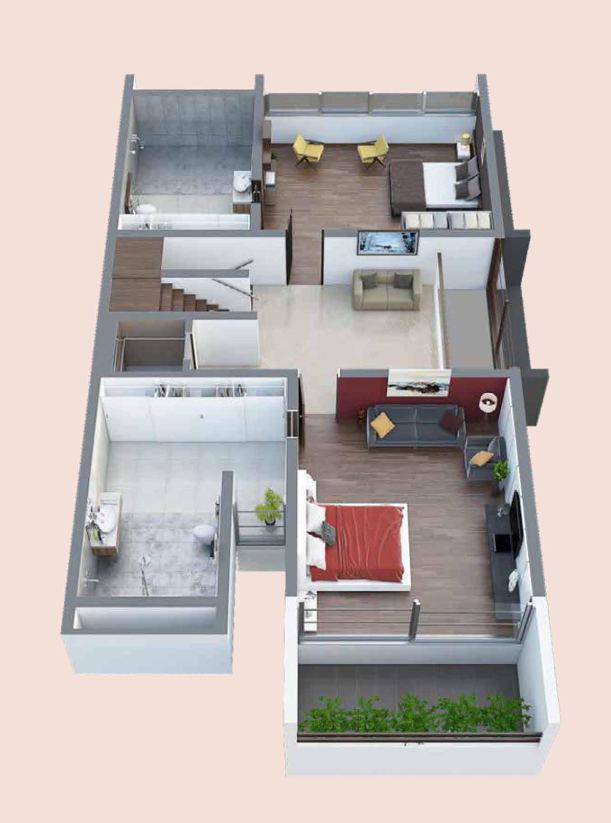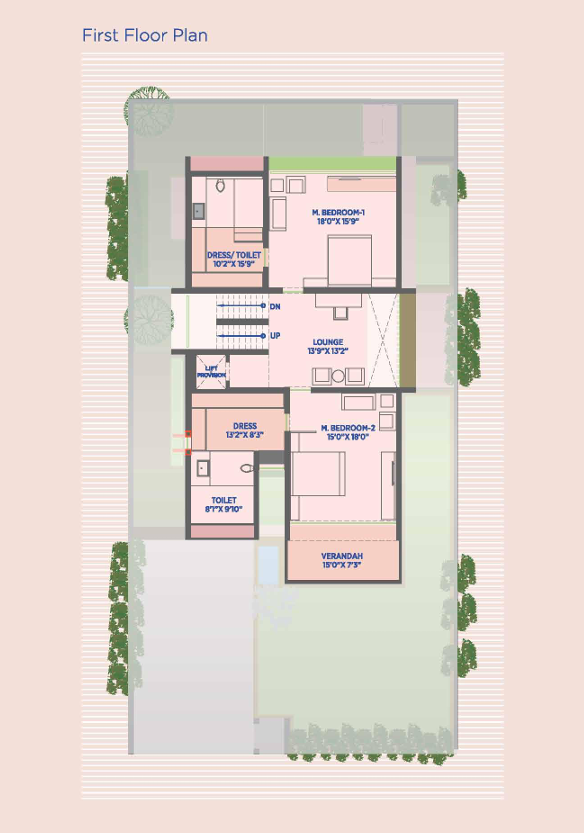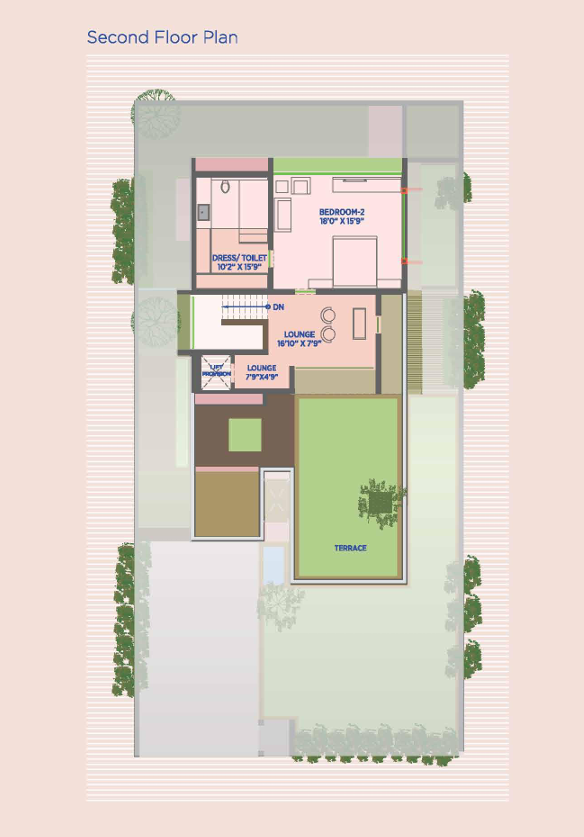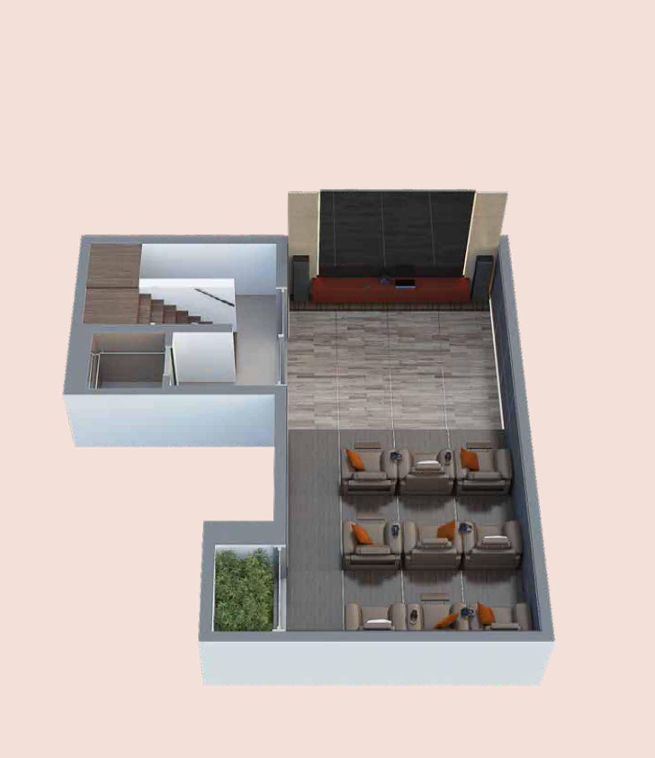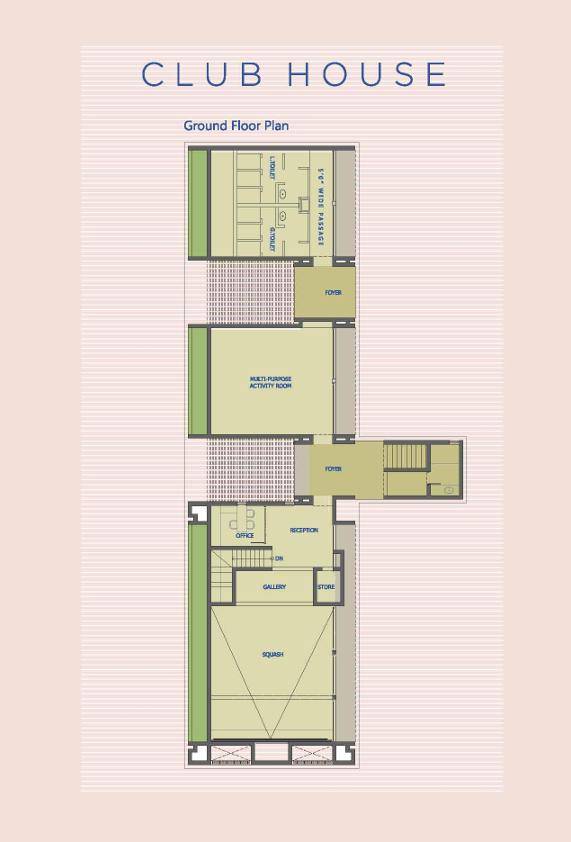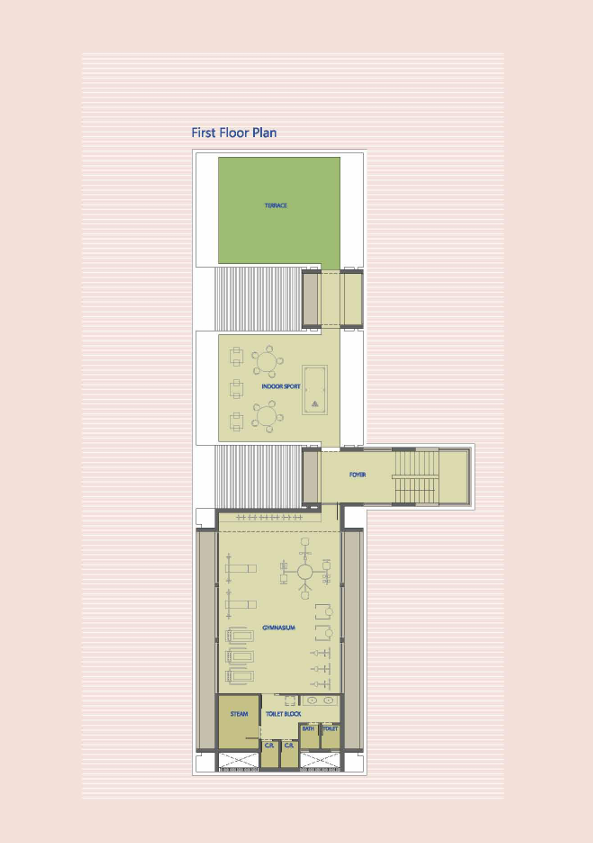Overview
- Updated On:
- June 18, 2025
- 4 Bedrooms
- 4 Bathrooms
- 13,896 ft2
Description
Goyal Vernis – 4 BHK Villa in Ahmedabad
Project Area : 11 Acres
Sizes : 6030 – 13896 sq.ft.
Project Size : 76 units
Launch Date : Mar, 2015
Avg. Price : Price on request
Possession Status : Ready to Move
Configuration : 4 BHK Villa
Project Amenities
Children’s Play Area
Sports Area
Swimming Pool
Landscaping & Tree Planting
24×7 Security
Gymnasium
Rental Income Calculator
This is rent calculator for help investor to calculate rental income. Lets Calculate how much you earn if you buy property in this project and rent it out for many years.
Project : Goyal Vernis – 4 BHK Villa in Ahmedabad
Property ROI calculator
Summary
- Loan Amount
- Monthly EMI
- Total EMI Amount
- Total Invested
- Total Rental Income
- Save From Rent
- Total Property Value
- Net Profit
- 0.00
- 0.00
- 0.00
- 0.00
- 0.00
- 0.00
- 0.00
- 0.00


