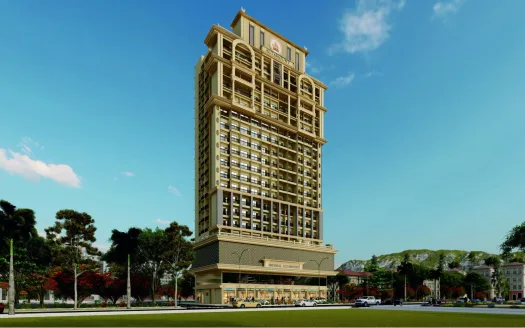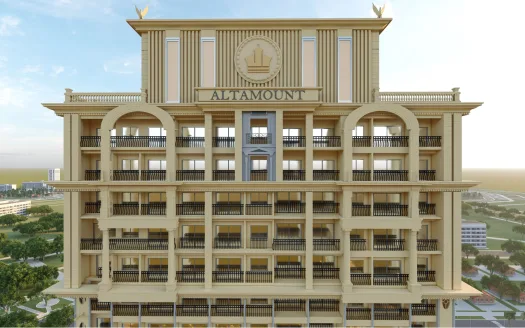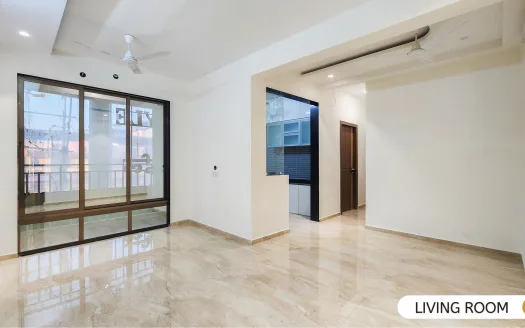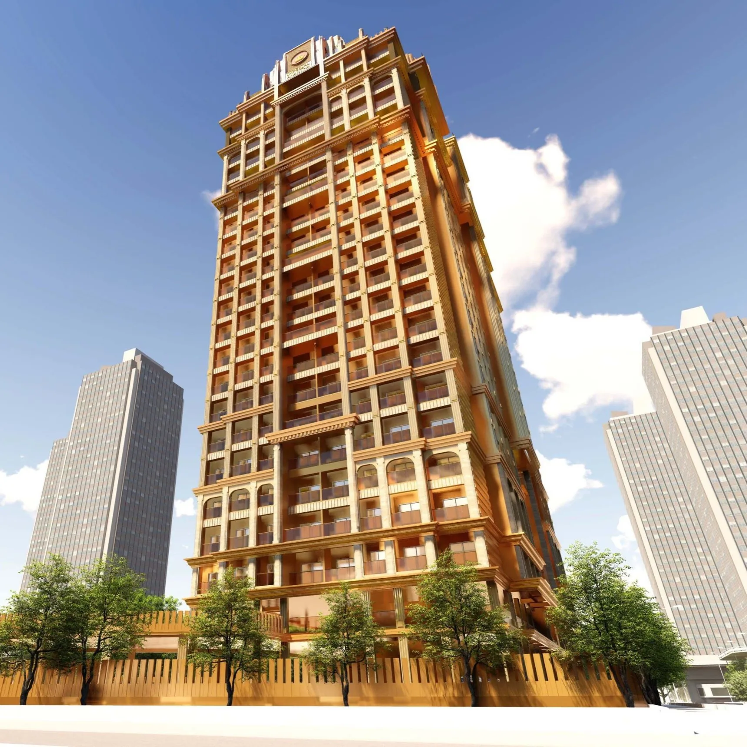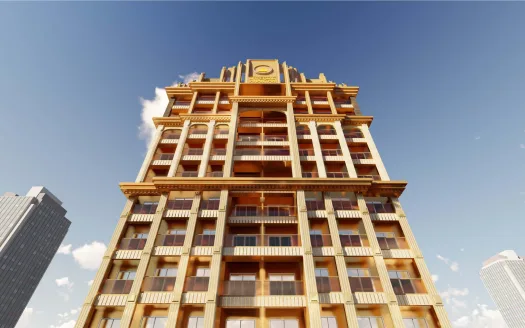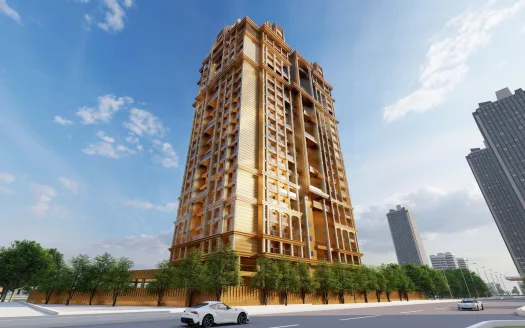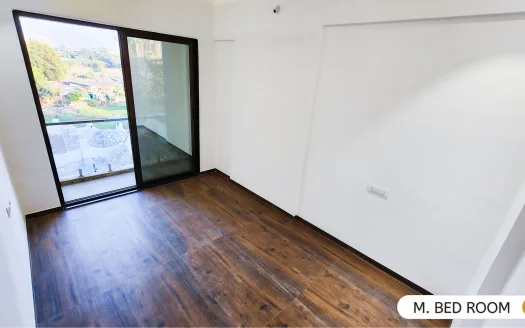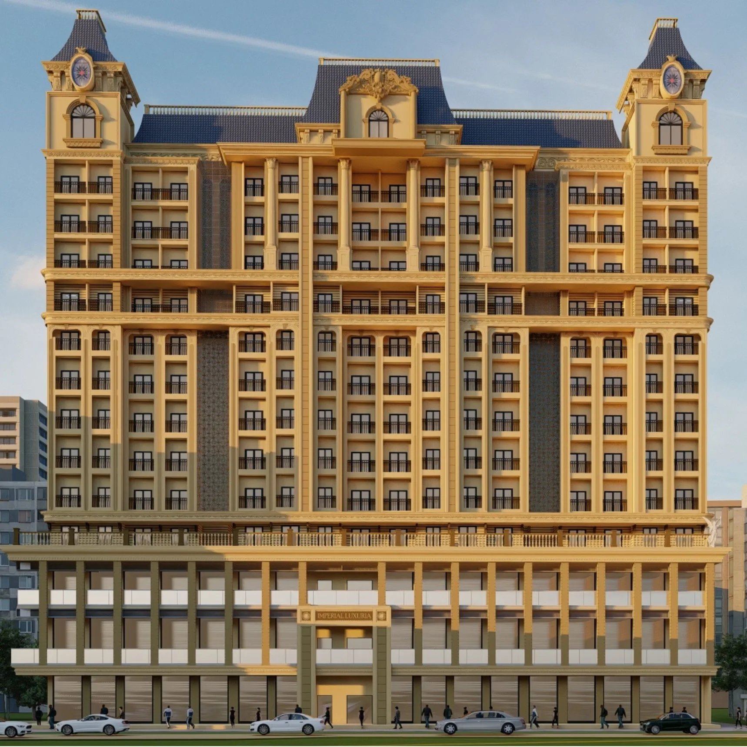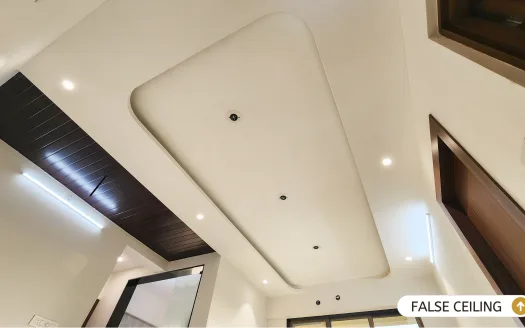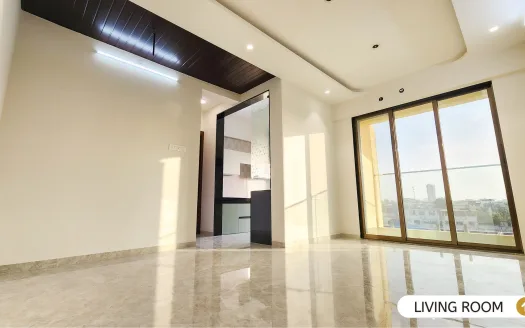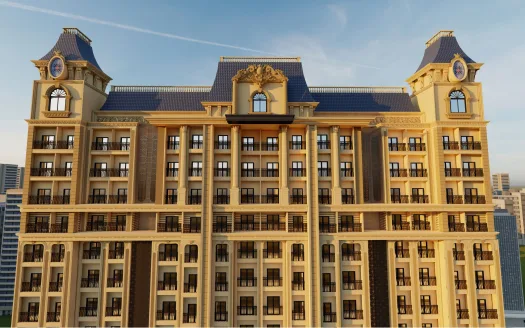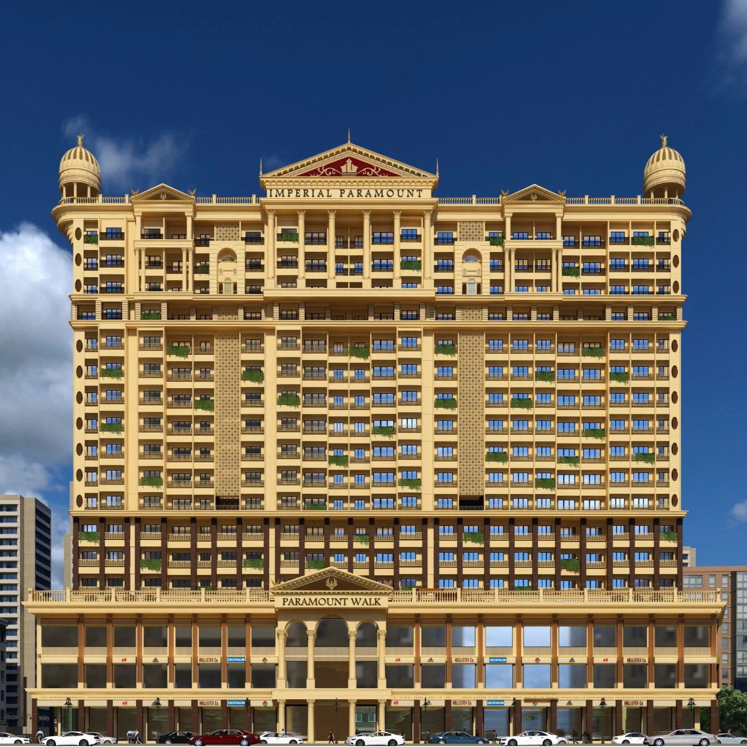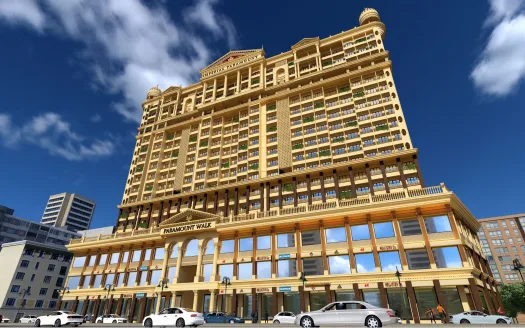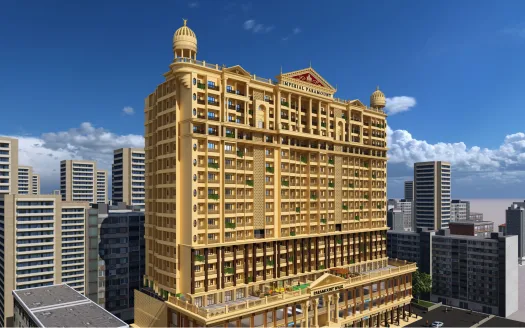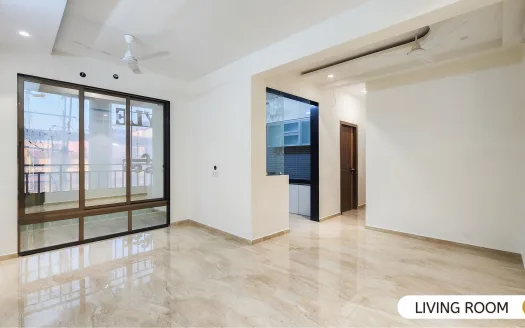Overview
- Updated On:
- June 4, 2025
- 1 Bedrooms
- 2 Bedrooms
- 1 Bathrooms
- 463 ft2
Description
Imperial Icon – 1 BHK and 2 BHK Flats, Shops and Showrooms at Vasai West in Mumbai
Launch Date : April 2024
Possesion Date : November 2026
Price :
1 BHK : 59,00,000
2 BHK : 85,00,000
Shops : 78,00,000
Carper Size :
1 BHK : 463 to 570 SQ.FT.
2 BHK : 664 to 744 SQ.FT.
Roof Top Amenities :
- Senior Citizen Lawn
- Walking Track
- Kids Play Area
- Barbeque Deck
Near By :
- Restaurants within 500 m
- Banks within 500 m
- Cinemas within 500 m
- School within 500 m
- Hospitals within 1 km
- Malls within 2 km
Rental Income Calculator
This is rent calculator for help investor to calculate rental income. Lets Calculate how much you earn if you buy property in this project and rent it out for many years.
Project : Imperial Icon – 1 BHK and 2 BHK Flats, Shops and Showrooms at Vasai West in Mumbai
Property ROI calculator
Summary
- Loan Amount
- Monthly EMI
- Total EMI Amount
- Total Invested
- Total Rental Income
- Save From Rent
- Total Property Value
- Net Profit
- 0.00
- 0.00
- 0.00
- 0.00
- 0.00
- 0.00
- 0.00
- 0.00



