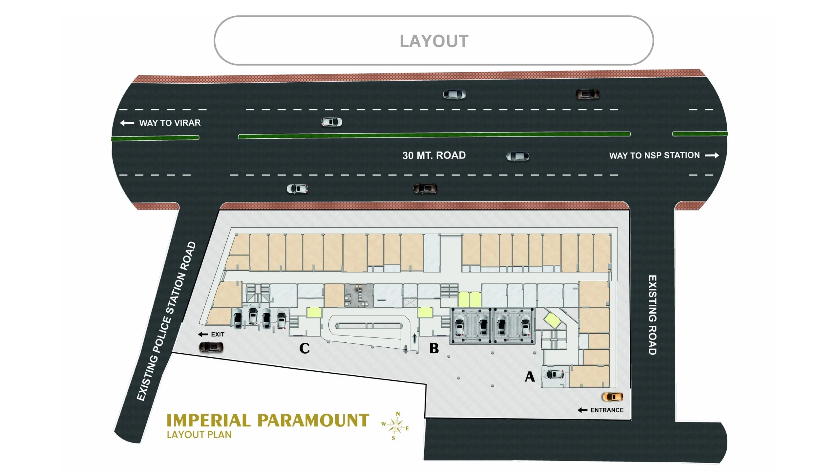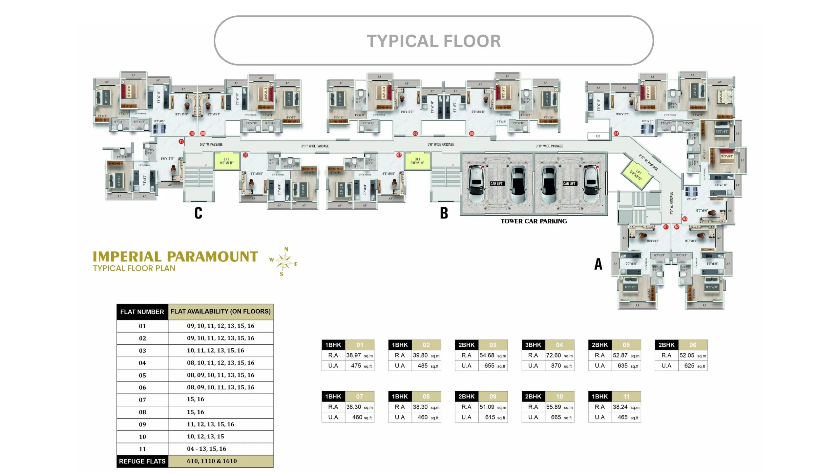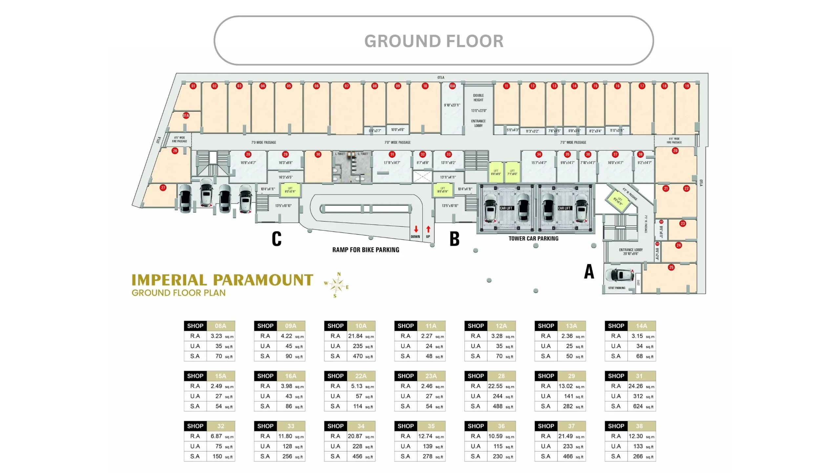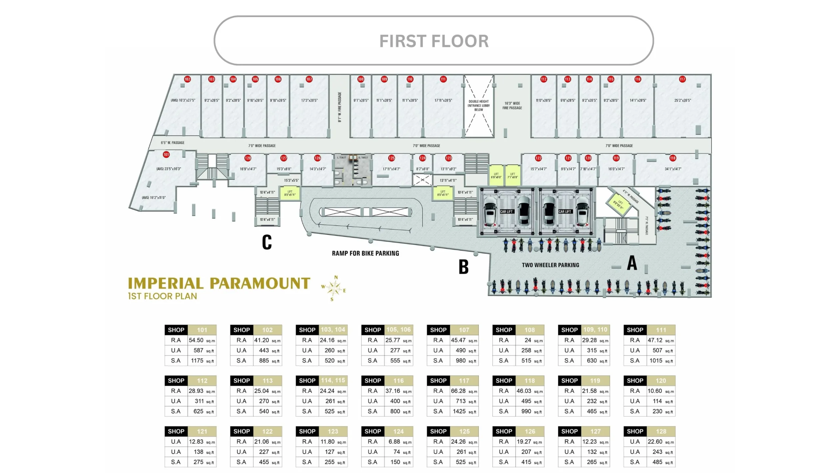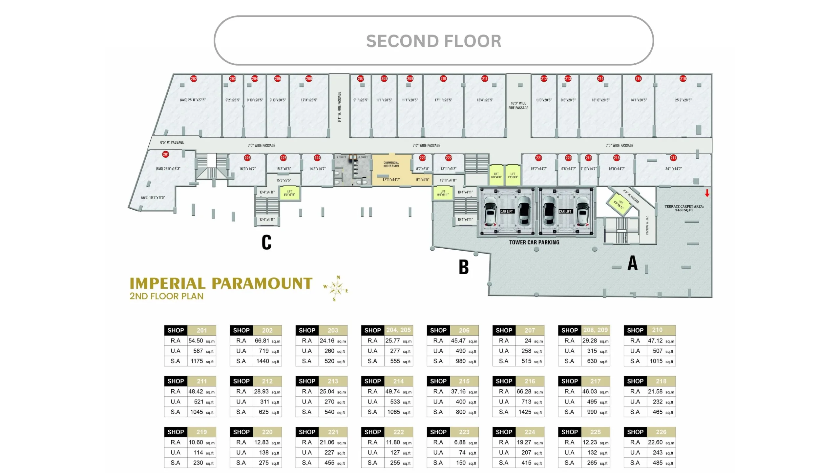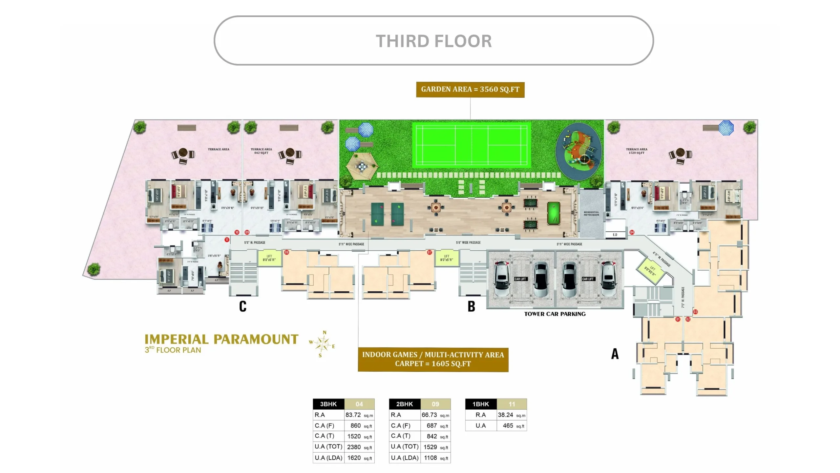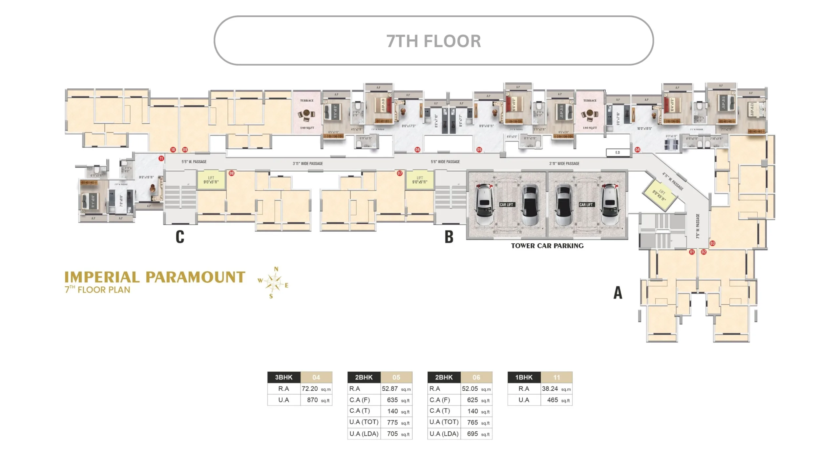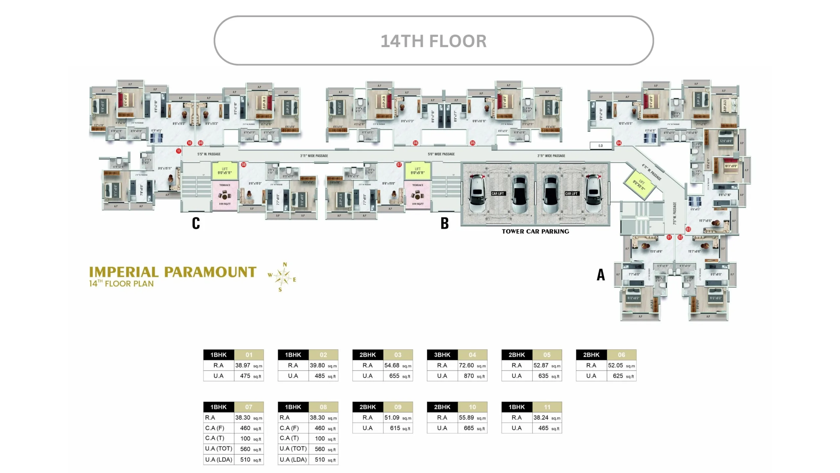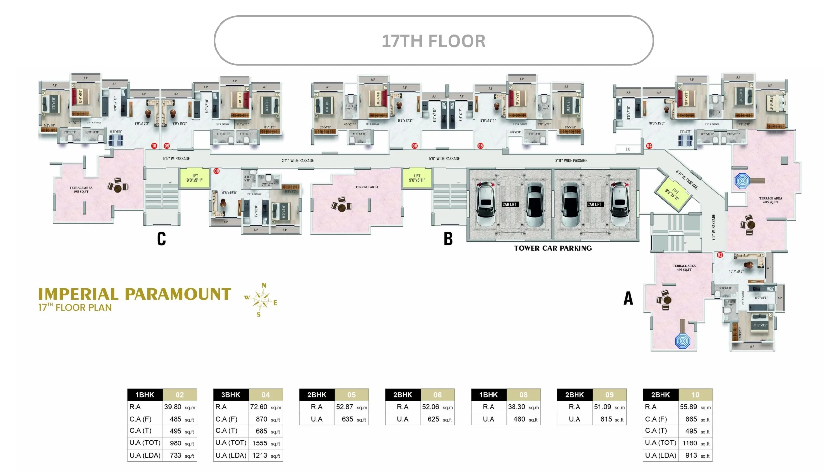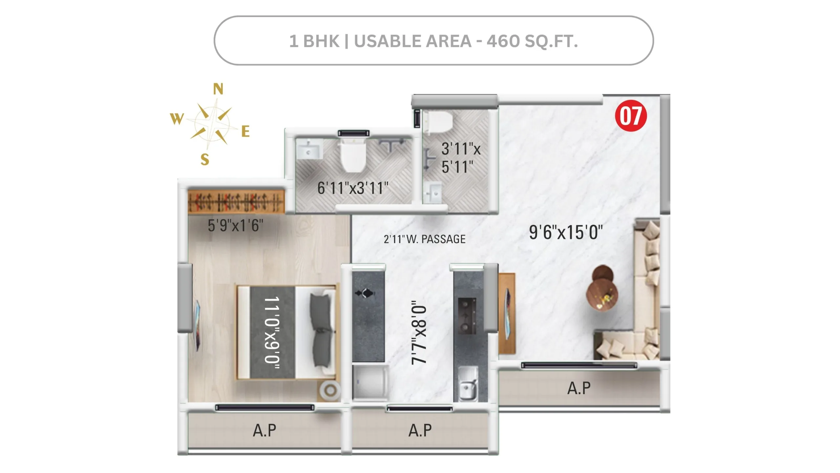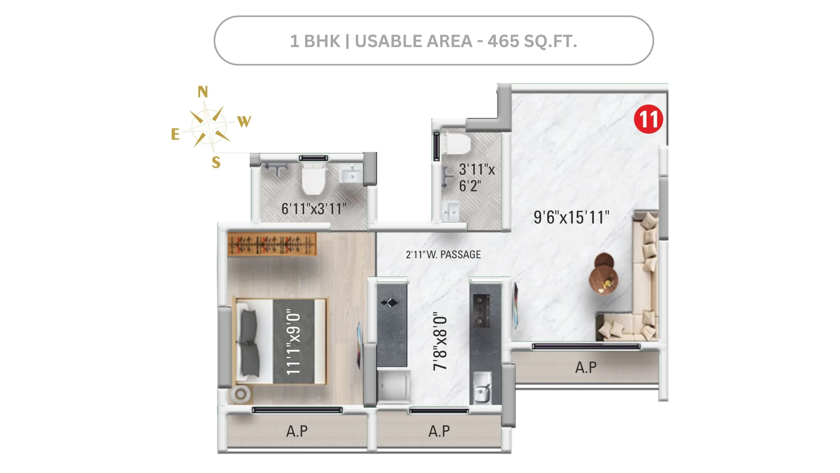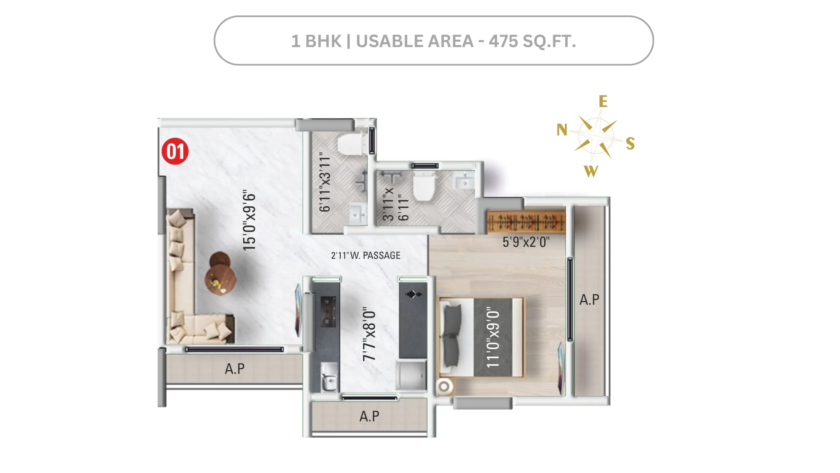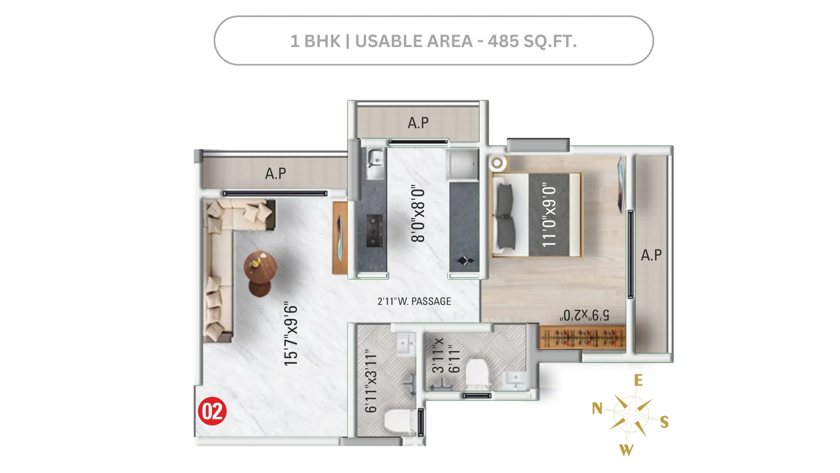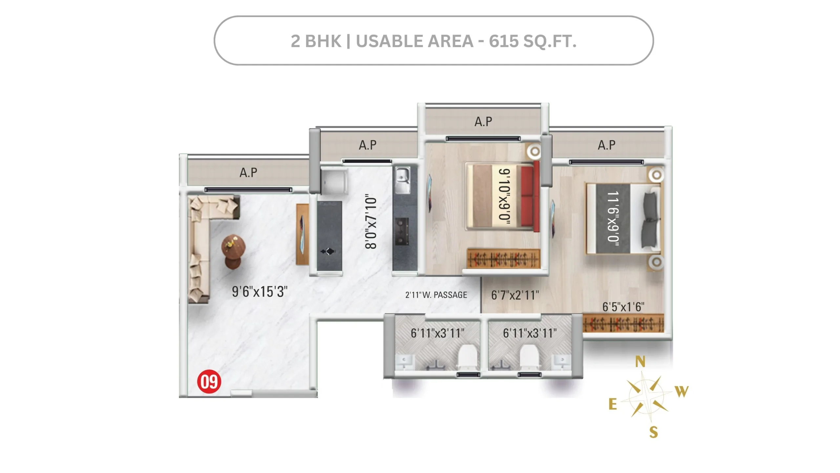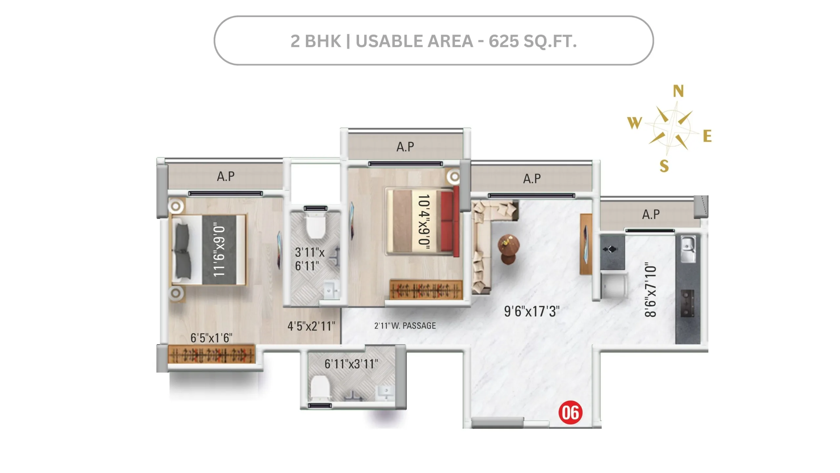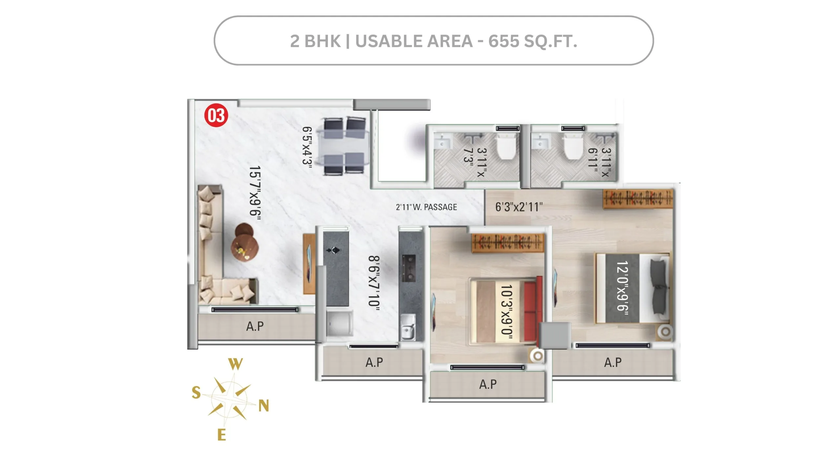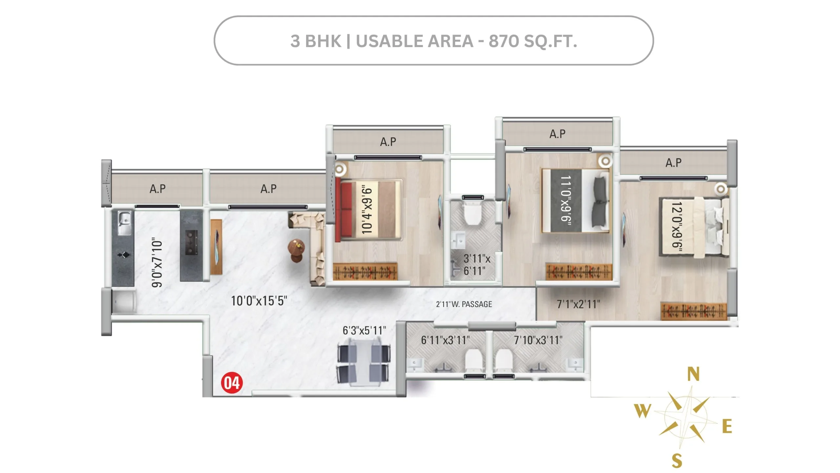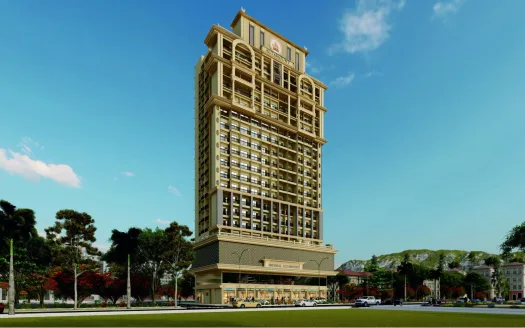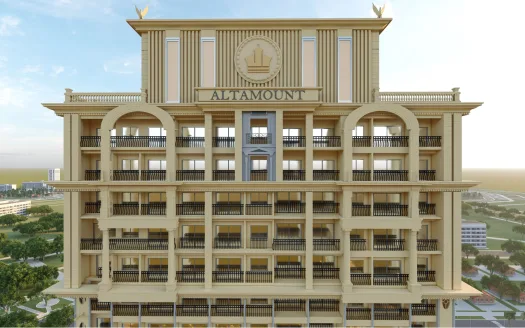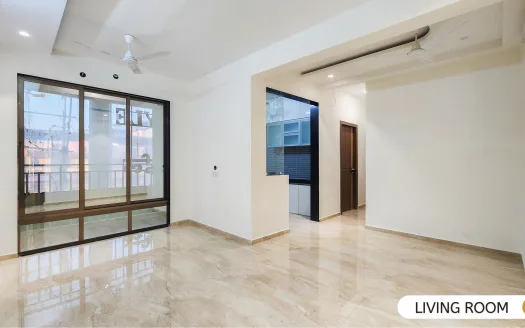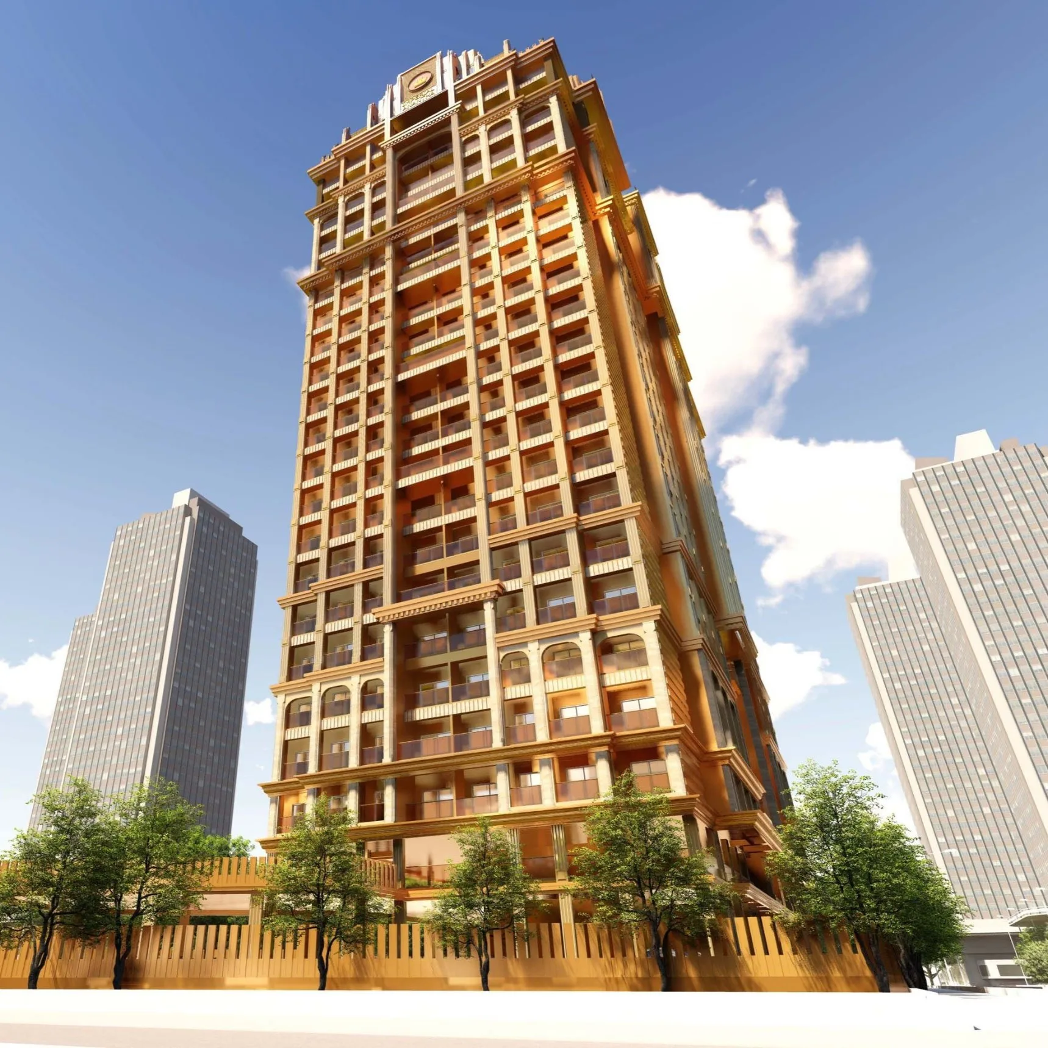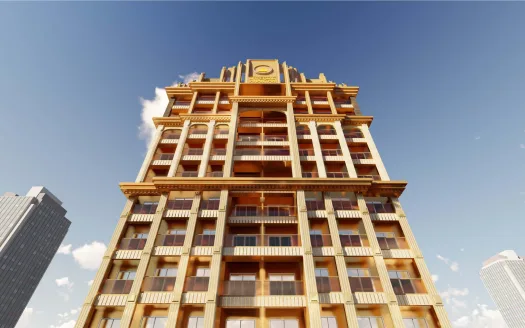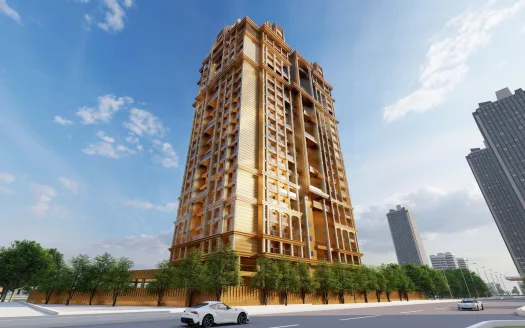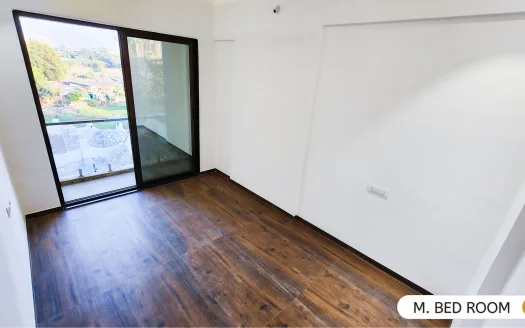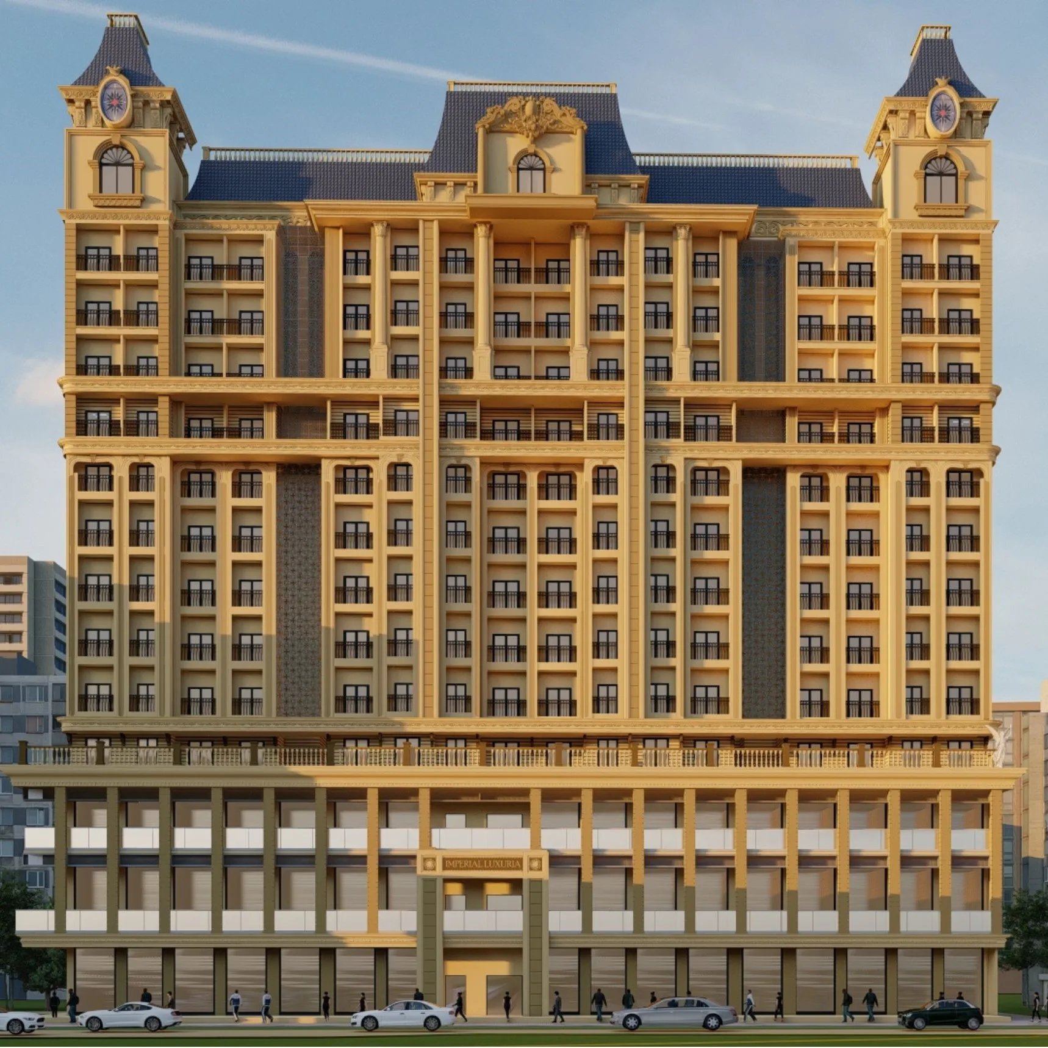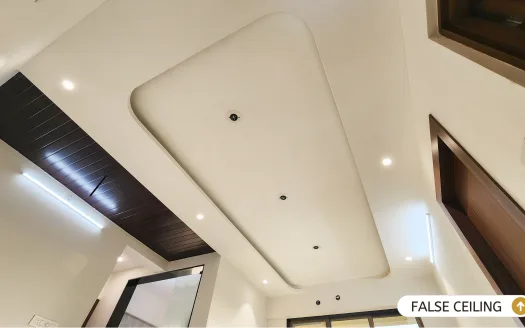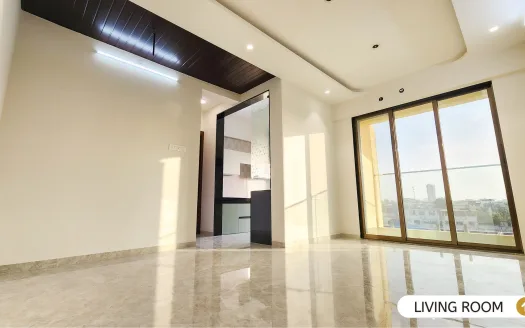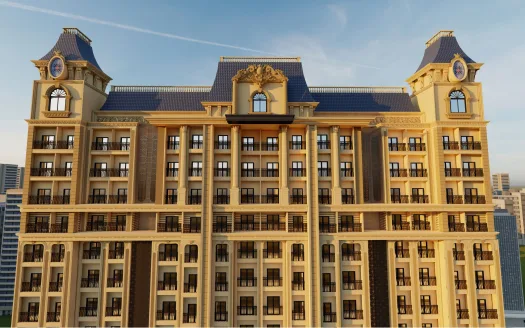Description
Imperial Paramount – 1 BHK, 2 BHK and 3 BHK Flats, Showrooms and Shops at Nalasopara West in Mumbai
Launch Date : June 2022
Possesion Date : July 2025
Price :
1 BHK – 43,00,000
2 BHK – 57,50,000
3 BHK – 81,50,000
Shops – 9,50,000
Carpet Size :
1 BHK : 460 to 485 SQ.FT.
2 BHK : 615 to 665 SQ.FT.
3 BHK : 870 SQ.FT.
Project Highlights :
- Tower Car Parking
- Kids Play Area
- Indoor Games
- Garden
- Sr. Citizen Lawn
- Multi-sport Area
Neighbourhood :
- School within 1 km
- Restaurants within 1 km
- Banks within 1 km
- Hospitals within 1 km
- Cinemas within 1 km
- Malls within 1 km
IMPERIAL SAFETY CARE SYSTEM :
Residents Can Check-in With :
- Card
- Thumbprint
- Face Detection
- Password
Visitors Can Check-in Only when the door is
Unlocked through phone
Unlocked through the indoor unit
No Missing Visitors Anymore
Get recorded data of visitors when not at home.
Get notified & stay updated
On any events, meetings or gatherings in your society, all at your fingertips.
Rental Income Calculator
This is rent calculator for help investor to calculate rental income. Lets Calculate how much you earn if you buy property in this project and rent it out for many years.
Project : Imperial Paramount – 1 BHK, 2 BHK and 3 BHK Flats, Showrooms and Shops at Nalasopara West in Mumbai
Address: Imperial Paramount, Station Road, Nalasopara West, Maharashtra
Zip: 401208
Country: India
Open In Google Maps
Property Id : 285711
Property Size: 460 ft2
Rooms: 1
Bedrooms: 2
Bathrooms: 1
country: India
Project Name: Imperial Paramount
Year Built: 2022
Available From: 2025
Carpet Size in Sq. Ft: Carpet Size : 1 BHK : 460 to 485 SQ.FT. 2 BHK : 615 to 665 SQ.FT. 3 BHK : 870 SQ.FT.
Basement: 1
Living Hall: 1
Parking: Allotted Parking
Carpet Size in Sq. Ft: Carpet Size : 1 BHK : 460 to 485 SQ.FT. 2 BHK : 615 to 665 SQ.FT. 3 BHK : 870 SQ.FT.
Summary
- Loan Amount
- Monthly EMI
- Total EMI Amount
- Total Invested
- Total Rental Income
- Save From Rent
- Total Property Value
- Net Profit
- 0.00
- 0.00
- 0.00
- 0.00
- 0.00
- 0.00
- 0.00
- 0.00
Paramount Typical Floor Plan
Paramount Ground Floor Plan
Paramount First Floor Plan
Paramount Second Floor Plan
Paramount Third Floor Plan
Paramount Seventh Floor Plan
Paramount 14th Floor Plan
Paramount 17th Floor Plan
Paramount 1 BHK Unit Plan
size: 460 ft2
rooms: 1
baths: 1
Paramount 1 BHK Unit Plan Type 2
Paramount 1 BHK Unit Plan Type 3
Paramount 1 BHK Unit Plan Type 4
Paramount 2 BHK Unit Plan
size: 615 ft2
rooms: 2
baths: 2
Paramount 2 BHK Unit Plan Type 2
Paramount 2 BHK Unit Plan Type 3
Paramount 3 BHK Unit Plan
size: 870 ft2
rooms: 3
baths: 3
Paramount Typical Floor Plan
Paramount Ground Floor Plan
Paramount First Floor Plan
Paramount Second Floor Plan
Paramount Third Floor Plan
Paramount Seventh Floor Plan
Paramount 14th Floor Plan
Paramount 17th Floor Plan
Paramount 1 BHK Unit Plan
size: 460 ft2
rooms: 1
baths: 1
Paramount 1 BHK Unit Plan Type 2
Paramount 1 BHK Unit Plan Type 3
Paramount 1 BHK Unit Plan Type 4
Paramount 2 BHK Unit Plan
size: 615 ft2
rooms: 2
baths: 2
Paramount 2 BHK Unit Plan Type 2
Paramount 2 BHK Unit Plan Type 3
Paramount 3 BHK Unit Plan
size: 870 ft2
rooms: 3
baths: 3
Property Reviews
You need to login in order to post a review


