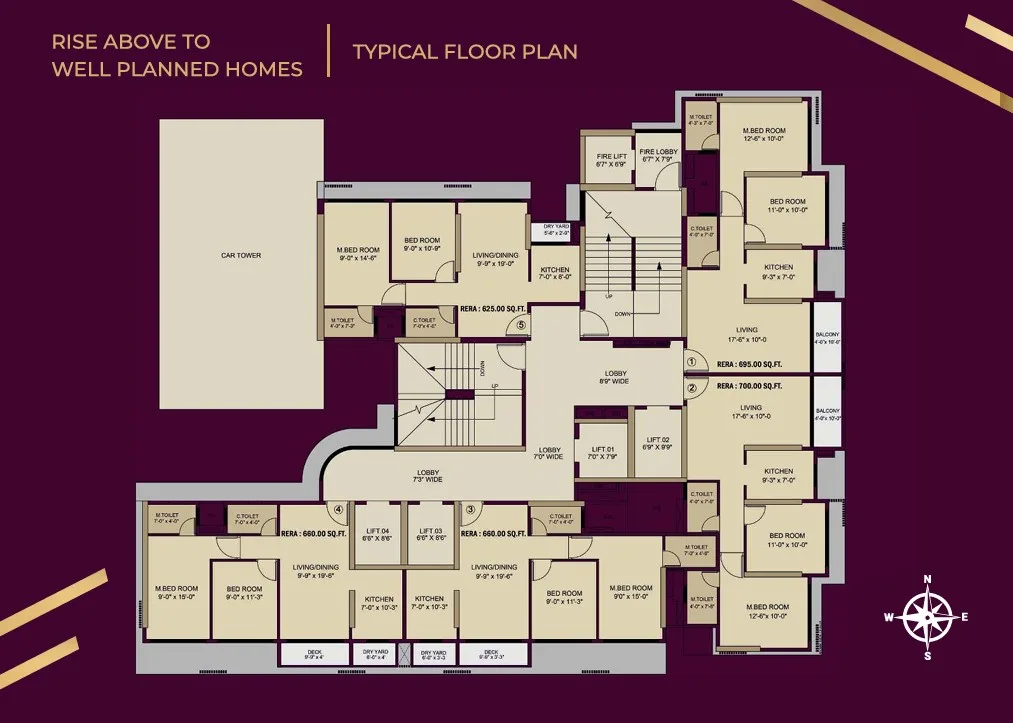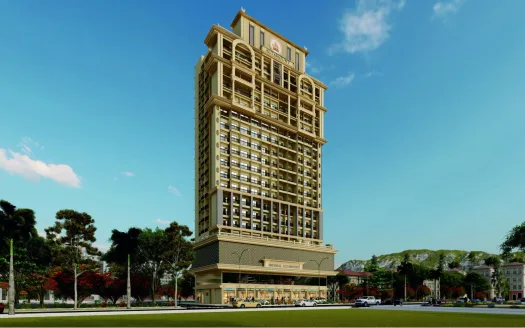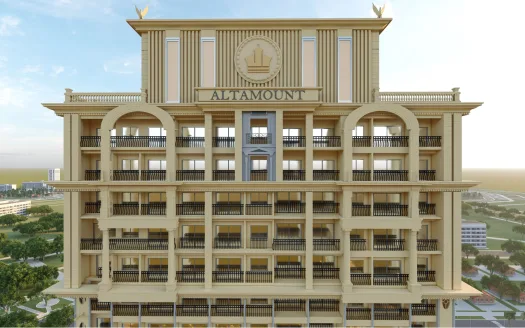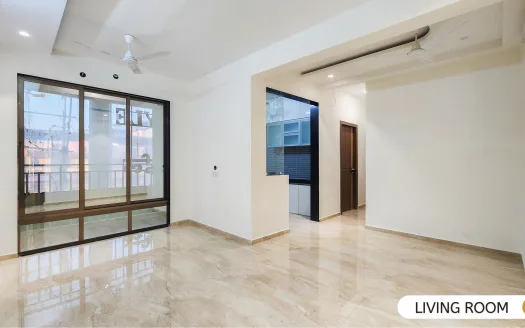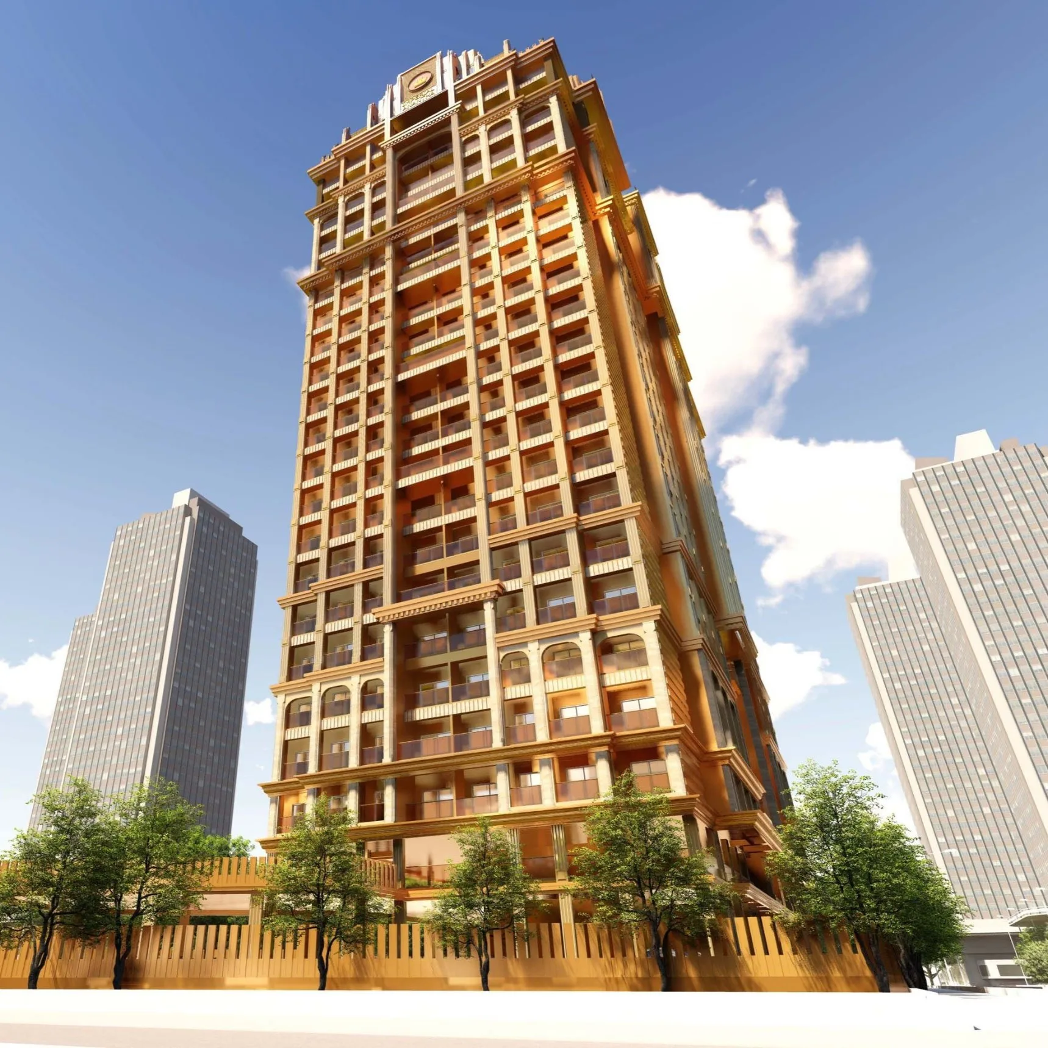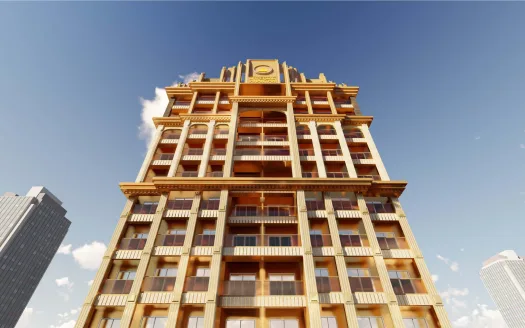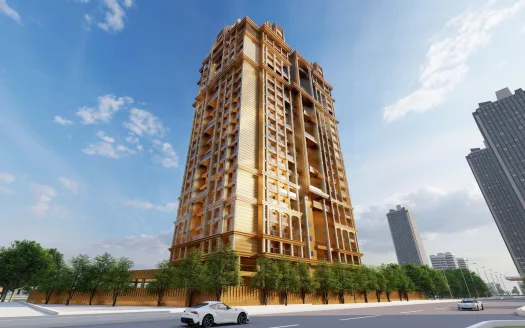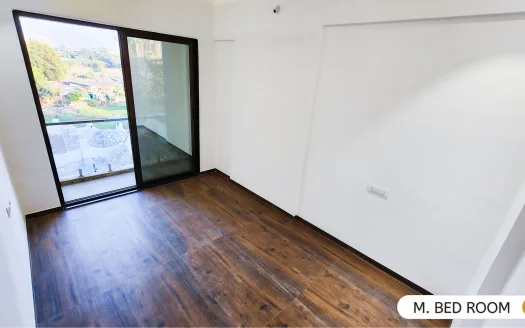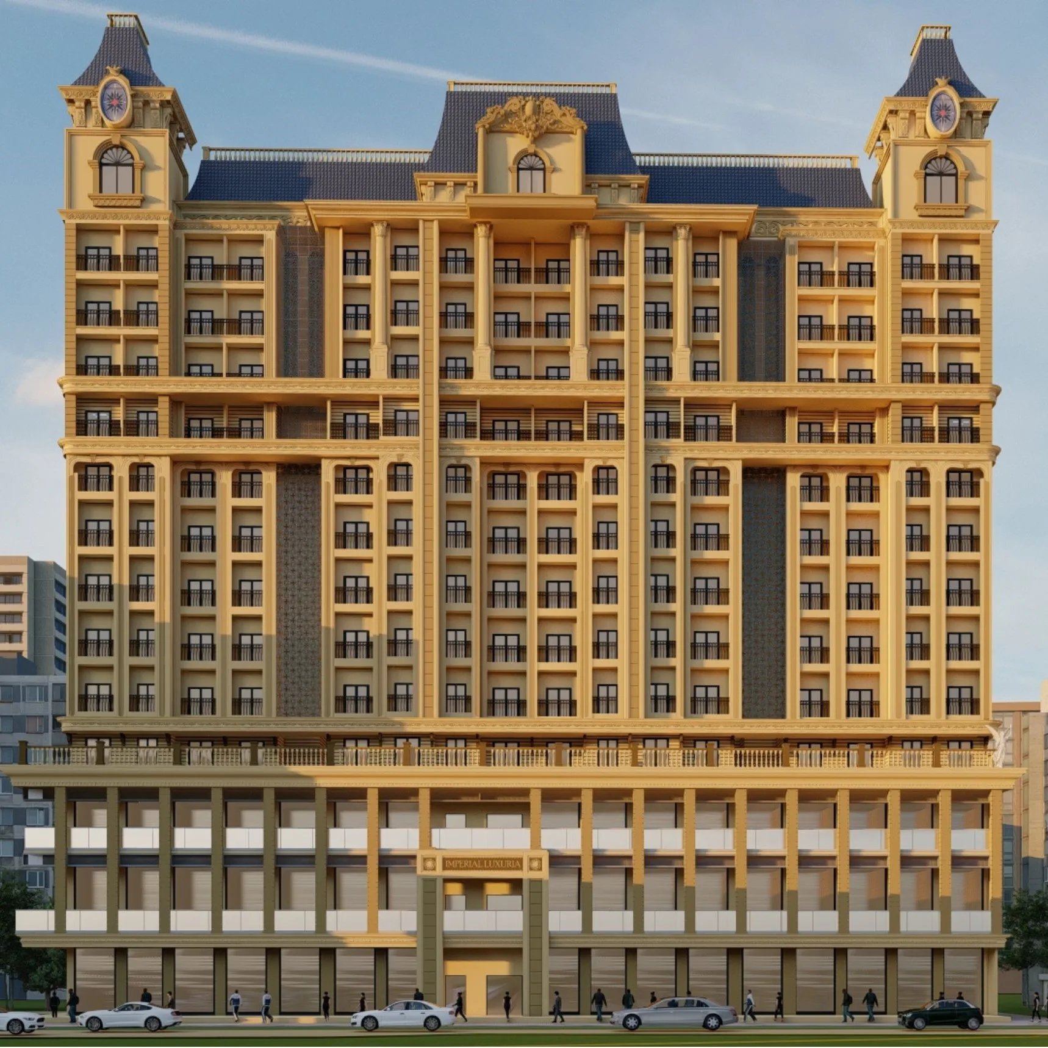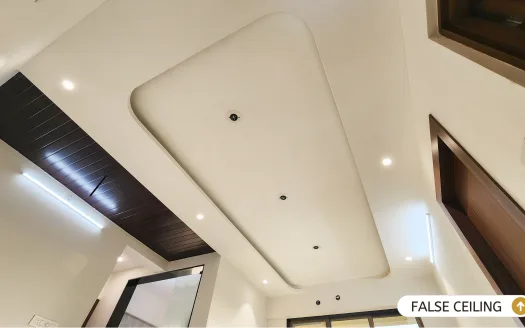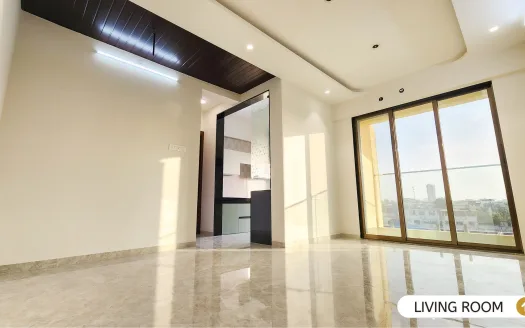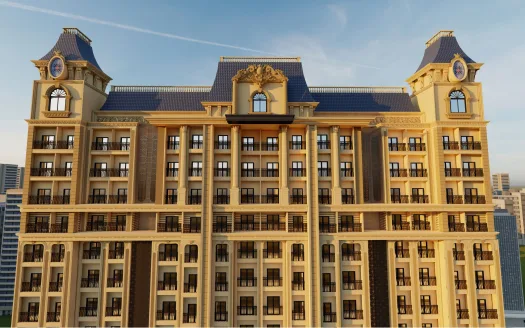Overview
- Updated On:
- June 24, 2025
- 2 Bathrooms
- 700 ft2
Description
Jaydeep Icon – 2 BHK Apartment in Mumbai
Project Area : 0.32 Acres
Sizes : 590 – 700 sq.ft.
Project Size : 1 Building – 83 units
Launch Date : Nov, 2023
Avg. Price : 25.84 K – 27.43 K/sq.ft
Possession Starts : Mar, 2027
Configuration : 2 BHK Apartment
Rera Id : P51900053526
Project Amenities
Swimming Pool
Fire Sprinklers
Vastu Compliant
Water Conservation, Rain water Harvesting
Fire Fighting System
Gymnasium
Car Parking
24X7 Water Supply
Gated Community
Indoor Games
Sewage Treatment Plant
Club House
Intercom
Children’s Play Area
Solid Waste Management And Disposal
Lift(s)
24×7 CCTV Surveillance
Yoga / Meditation Area
Maintenance Staff
Rain Water Harvesting
Energy management
Electrical meter Room
24×7 Security
Jacuzzi
Cafeteria
Project Specifications
Floor & Counter
Master Bedroom
2 x 2 vitrified tiles drawing room , dining room, all bed rooms, kitchen and other area, wooden flooring in master bedroom
Kitchen
– Granite counter in kitchen area
Toilets
Anti Skid Tiles
Balcony
Anti Skid Tiles
Rental Income Calculator
This is rent calculator for help investor to calculate rental income. Lets Calculate how much you earn if you buy property in this project and rent it out for many years.
Project : Jaydeep Icon – 2 BHK Apartment in Mumbai
Property ROI calculator
Summary
- Loan Amount
- Monthly EMI
- Total EMI Amount
- Total Invested
- Total Rental Income
- Save From Rent
- Total Property Value
- Net Profit
- 0.00
- 0.00
- 0.00
- 0.00
- 0.00
- 0.00
- 0.00
- 0.00


