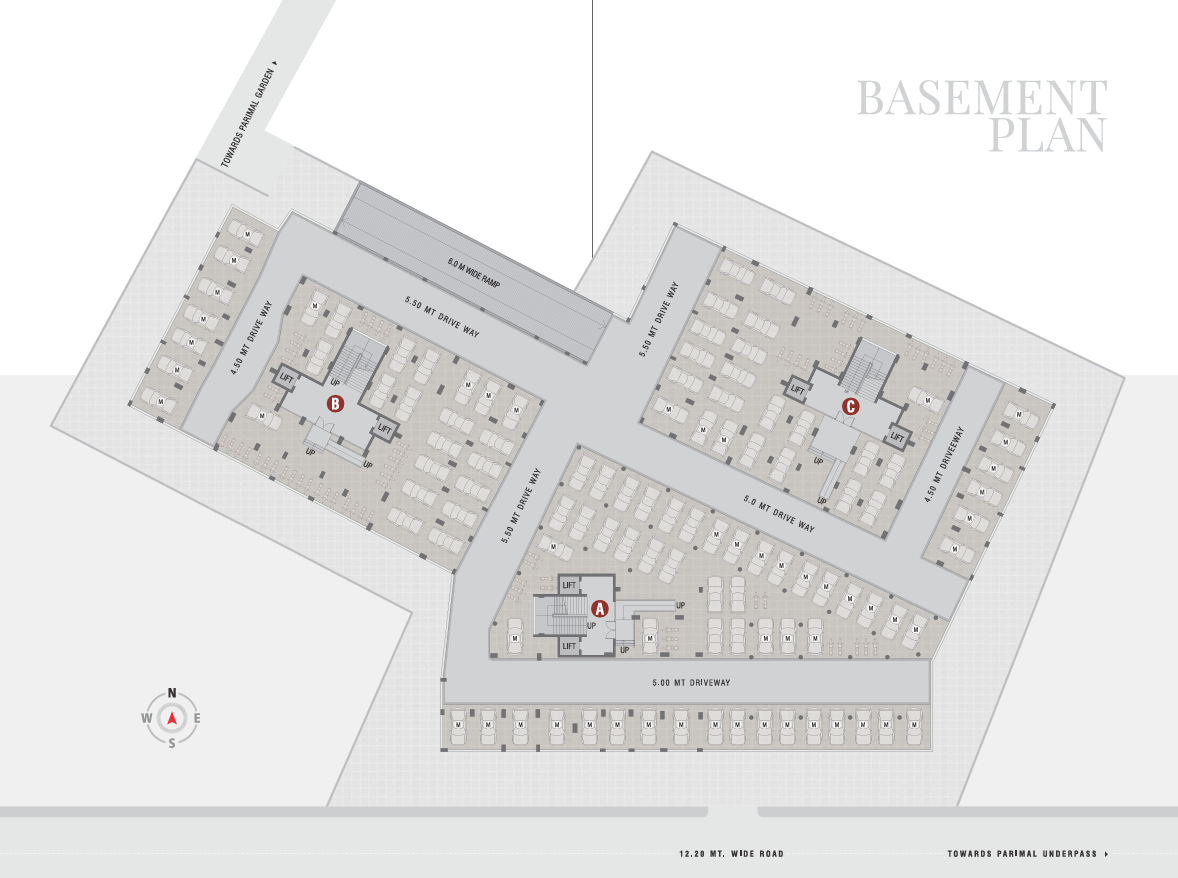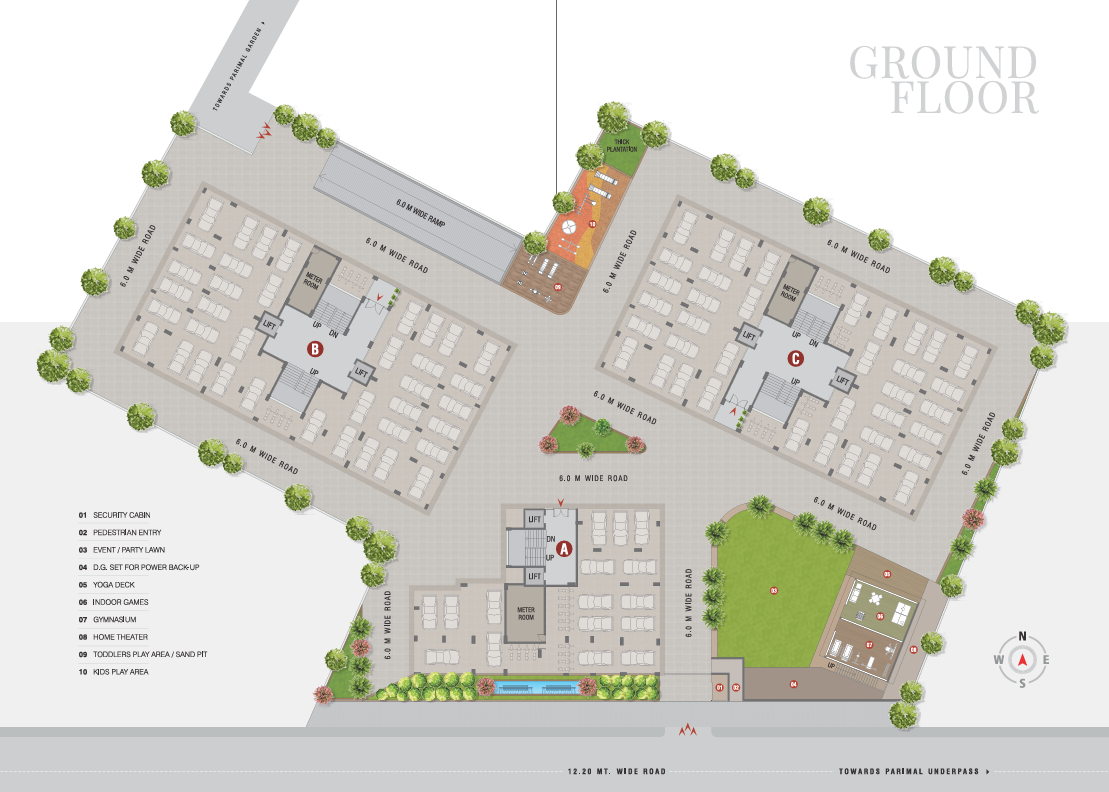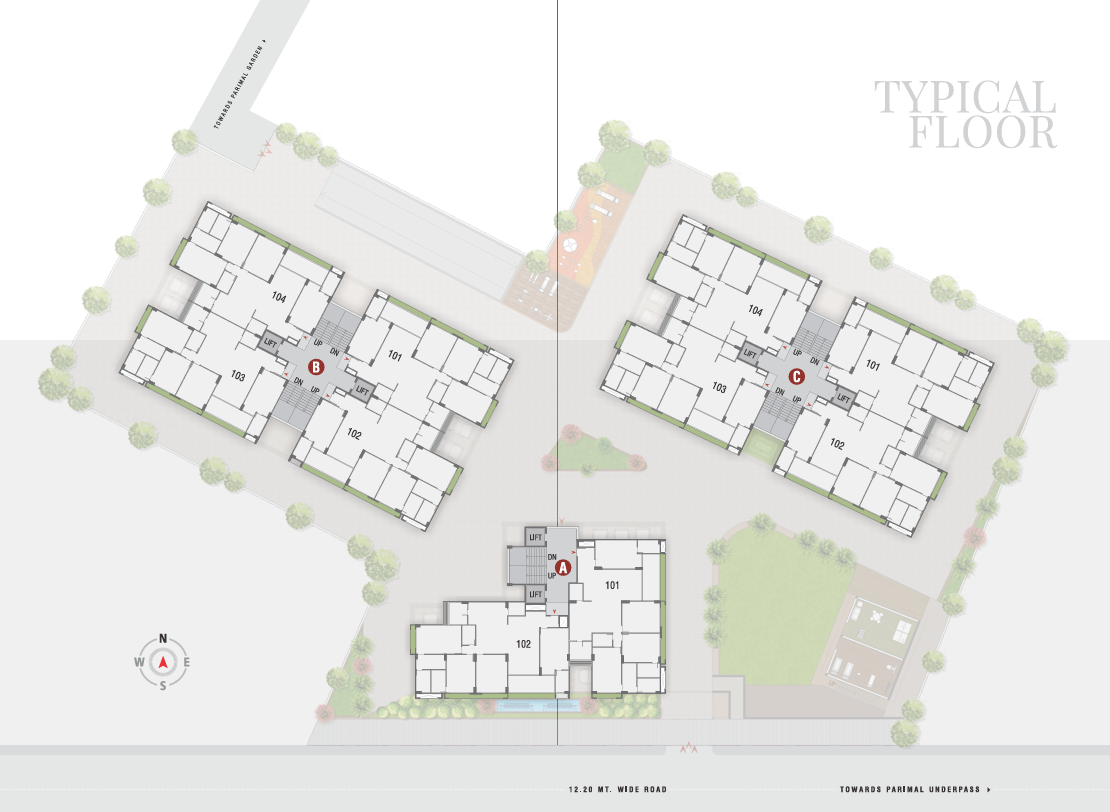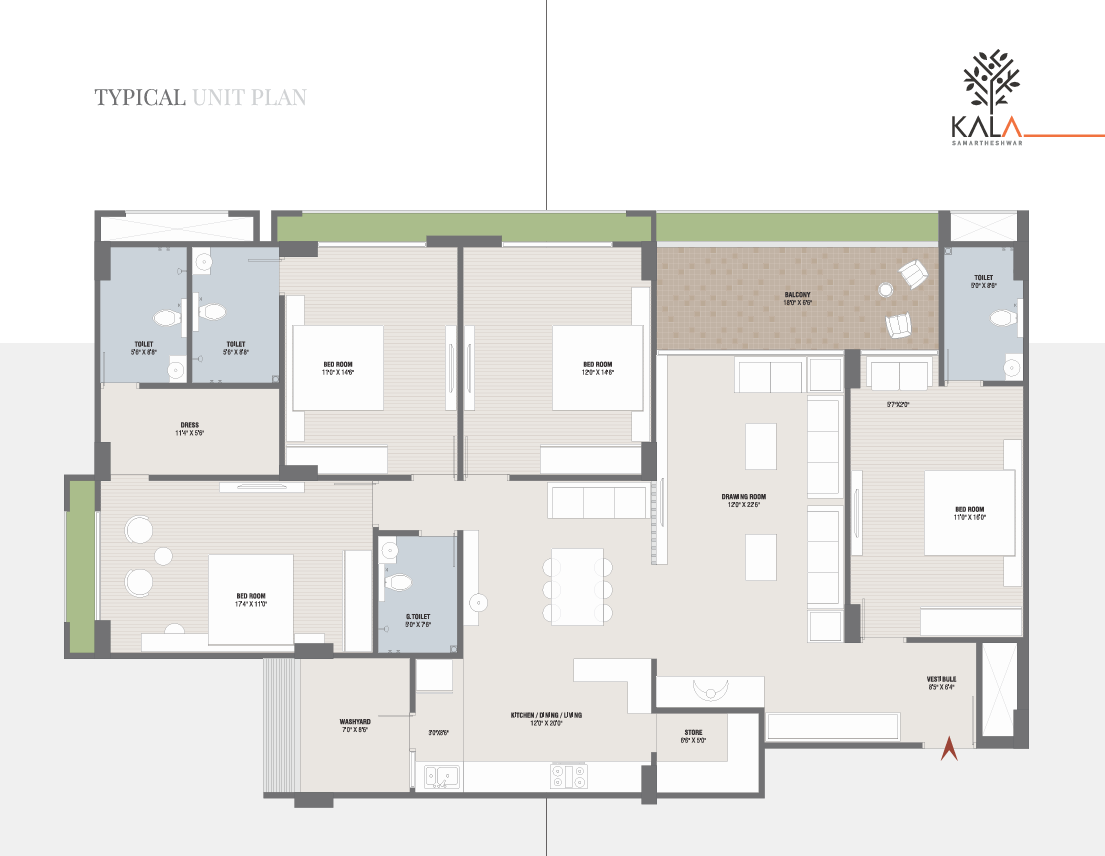Overview
- Updated On:
- March 21, 2025
- 4 Bedrooms
- 4 Bathrooms
- 3,515 ft2
Description
Kala Samartheshwar – Premium 4 BHK Flats in Ahmedabad
SUPER BUILT UP AREA : 3515 SQ.FT. (391 SQ.YDS.)
ACCESS TO THE DELIGHTS OF THE CITY IN UNDER 5 MINUTES
- Garden
- Mall
- Multiplex
- Super Market
- Hospital
- School
- Temple
PROJECT FEATURES :
- Indoor games
- Developed gymnasium
- Home theater
- Senior citizen sit-out
- Children play area
- Party lawn
- Yoga deck
- 2 automatic branded elevators in each block
- Balcony in each unit
- Energy efficient common led lighting
- Solar power system for common lights
- 24×7 security
- 24 x 7 water supply from amc & bore well
- Fire fighting system as per amc norms
- Ample car parking on ground floor & basement
- Cctv surveillance for common area
- Intercom facility connected to each flat
- Elegant entrance foyer
- Elegant paving/ tremix road in margin area
- Internet provision
- Oth/land line provisions
- Rain water harvesting
- Dig set power backup for common areas
- Vehicle access control
WHY TO CHOOSE KALA *SAMARTHESHWAR *?
4 BHK Luxurious & spacious homes, Best use of space with No wastage, Quality, and modern construction & Trusted Developer , elegant Balcony to give you a perfect and serene experience! Views – you can’t refuse, Road touch property.
Amenities:-
Club house and Garden and a range of lifestyle amenities to choose from, that will ultimately make you and your family enjoy.
Location & connectivity:-
- Posh Area with Superior connectivity, Centre for daily essentials, safe neighbourhood, Prime Locality of Ahmedabad, Nearby to Education, entertainment and business Hubs
- Limited 4 BHK Units available.
- Vastu compliant
- Parking – 2 Allotted car parking
- Don’t wait any longer for Hi-End Living.
SPECIFICATIONS
STRUCTURE
Earthquake resistant RCC Frame Structure.
Basement and hollow plinth for ample parking.
Professionally water-proofed terrace with china mosaic for thermal insulation.
WALL FINISHES
Internal Plaster (with Birla/J.K. Putty)
External Walls With a Mala/Sand Face Plaster with Acrylic Paint
FLOORING
Good quality Vitrified Tiles (800 x 800 mm) Flooring in Drawing Room, Bedroom, Kitchen & Dining Area.
Wooden tile in Balcony & Verandah.
Good quality Designer Glaze Wall Tiles (24″ x 12″) Up to Lintel Level in Bathrooms…
DOORS AND WINDOWS
Decorative main door with Laminate Finish
Fully laminated internal wooden flush doors with Imported wooden frame & SS hardware.
High quality powder coated/Anodized Aluminium Sliding windows (Jindal make) with clear glass 6mm.
ELECTRICAL
3 phase (10 KW) concealed electrical copper wires (ISI) with ample electrical points (Polycab/RR Cable)
Premium quality Modular switches (Schneider make)
• Provision for Land Line Internet and DTH connections
Geyser points in all bathrooms.
PLUMBING AND SANITATION
Premium quality sanitary ware (CERA) and CP fittings in all bathrooms. (Jaquar/Plumber) Heavy duty
High quality UPVC/CPVC plumbing line (Supreme/Astral/Prince)
KITCHEN
Premium quality granite kitchen platform with SS sink
Premium quality glazed tiles upto lintel level.
Provision for convenient water Purifier installation, Chimney, Refrigerator Points.
Book Now : Kala Samartheshwar – Premium 4 BHK Flats in Ahmedabad
Rental Income Calculator
This is rent calculator for help investor to calculate rental income. Lets Calculate how much you earn if you buy property in this project and rent it out for many years.
Project : Kala Samartheshwar – Premium 4 BHK Flats at Parimal Garden
Property ROI calculator
Summary
- Loan Amount
- Monthly EMI
- Total EMI Amount
- Total Invested
- Total Rental Income
- Save From Rent
- Total Property Value
- Net Profit
- 0.00
- 0.00
- 0.00
- 0.00
- 0.00
- 0.00
- 0.00
- 0.00





















