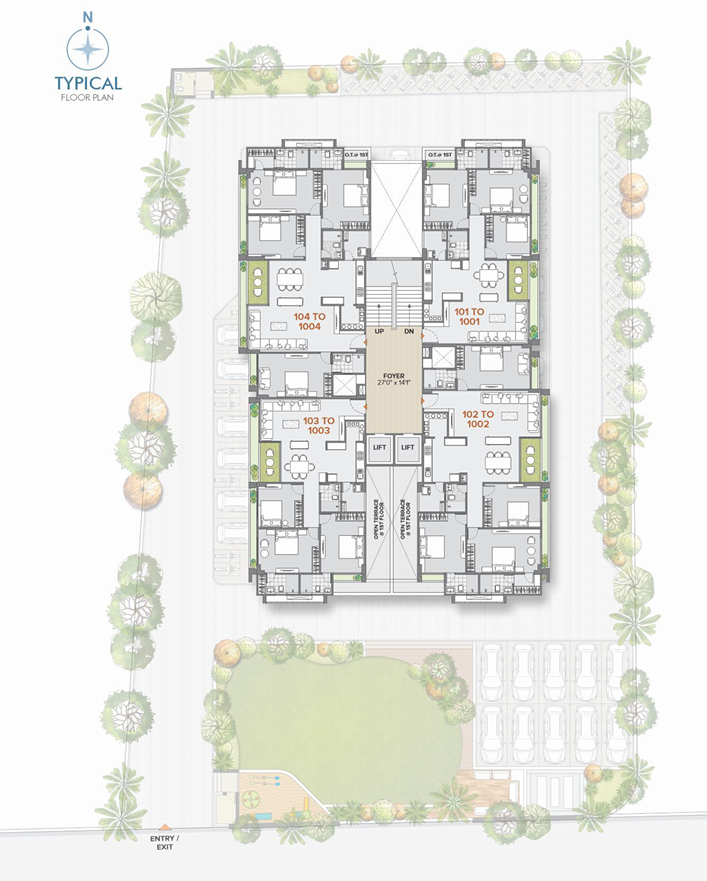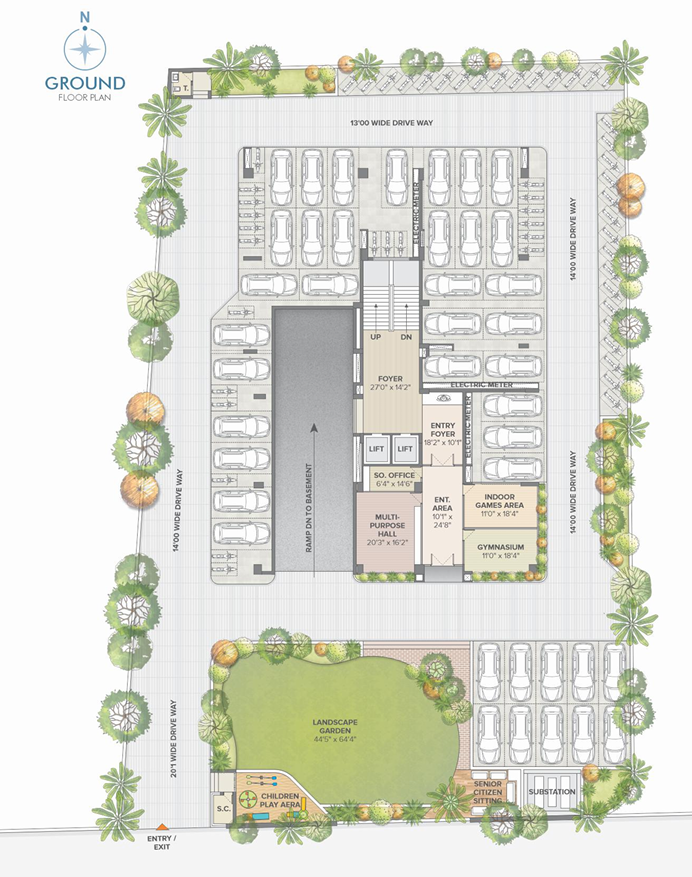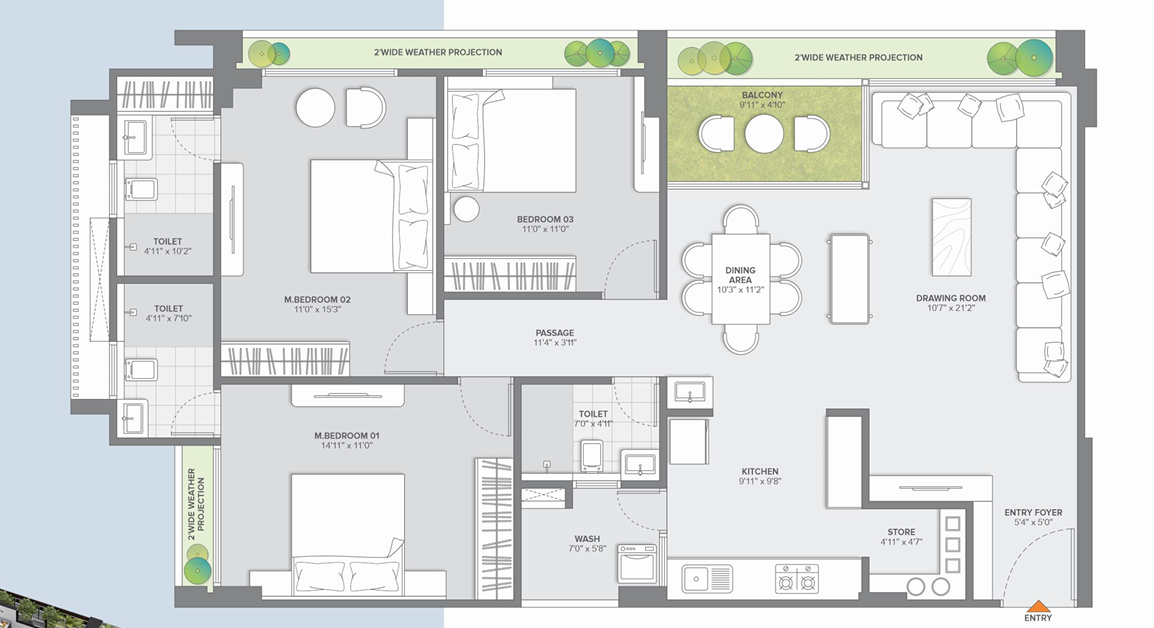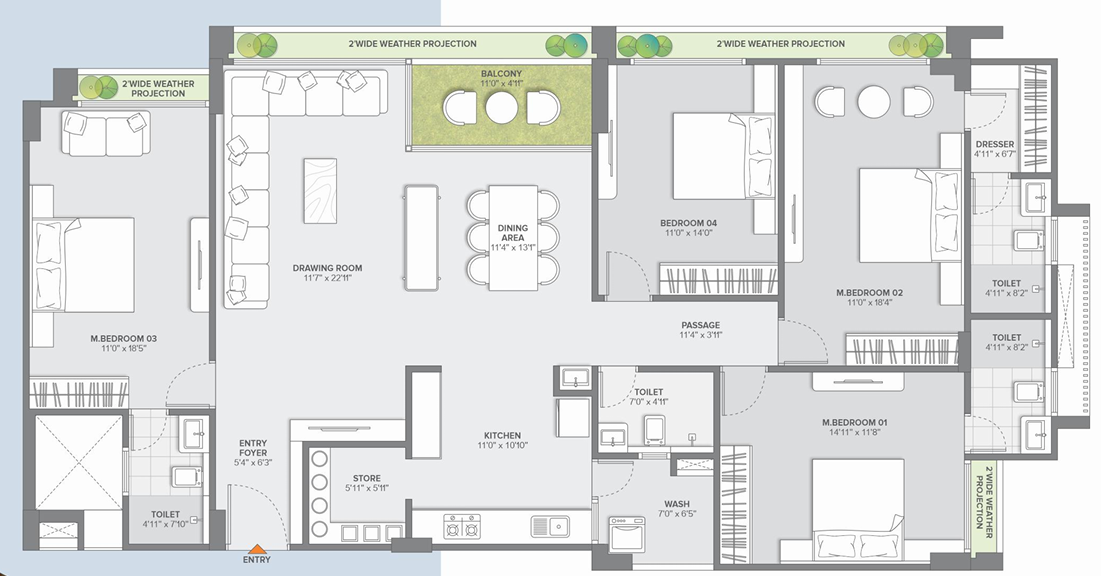Overview
- Updated On:
- December 5, 2024
- 3 Bedrooms
- 4 Bedrooms
- 3 Bathrooms
Description
Kautilya Nilay – Premium 3 and 4 BHK Flats in Ahmedabad
- Only 40 Families
- 10 Storey
- 20 3 BHK Units
- 20 4 BHK Units
Introducing KAUTILYA NILAY,
An exclusive enclave of luxurious 3 & 4 BHK homes. This residential project is a rare gem that transforms living into a grand experience with the intimacy of a close-knit community.
Embrace the pinnacle of luxury living at KAUTILYA NILAY, where every detail is crafted for imperial elegance. Kautilya Nilay offers a unique vista where each day is greeted by the vast open sky. Here your moments are framed by the beauty of the horizon, turning your balcony into a sanctuary of peace and inspiration. Our commitment to green living goes beyond looks; it’s woven into every part of our community. Enjoy a serene environment with eco-friendly features, energy-efficient amenities, waste reduction, and green building practices.
WHERE ECO-FRIENDLY CHOICES THRIVE!
Plenty of daylight & air ventilation
Solar panels for common areas
Water efficient plumbing fixtures
Highly efficient motor & pump
AMENITIES :
- Well equipped gymnasium
- Indoor game zone
- Multi-purpose hall
- 2 automatic elevators
- Attractive entrance
- 2/3 allotted car parking
- Beautiful plantation
- 24 x 7 cctv surveillance
- Elegant gazebo
- Garden lawn
- Seating spaces
- Walking track
- Paved area with planters
SPECIAL FEATURES
Spacious Garden:
Approximately 3,314 square feet of beautifully landscaped garden at the front approach of the building.
Generous Ceiling Heights:
Approximately 13 feet ground floor height for all amenities and entrance foyer, and 11 feet floor height on each floor and in all apartments.
Children Play Area:
A dedicated and safe play area for children.
Senior Citizen Seating:
Comfortable seating with a gazebo on the front side for senior citizens.
Lavish Foyer Areas:
Elegant and spacious foyer areas on all floors.
Gymnasium:
A well-equipped, air-conditioned gym facility for fitness enthusiasts.
Grand Entrance Foyer:
An attractive entrance foyer with a waiting area to welcome guests.
Indoor Game Room:
An air-conditioned game room with wooden flooring on the ground level.
Multipurpose Hall:
An air-conditioned hall with wooden flooring on the ground level, perfect for various events and activities.
Car Parking:
2/3 allotted car parking spaces on the ground floor for each apartment.
Drying Rack:
Cloth drying rack in the wash yard.
Security Cabin:
A dedicated security cabin with a drop-off area for members.
Common Toilet:
A common toilet conveniently located at the ground floor level.
Common Water Tank:
Food grade chemical coating in both underground and overhead water tanks.
Book Now : Kautilya Nilay – Premium 3 and 4 BHK Flats in Ahmedabad
Rental Income Calculator
This is rent calculator for help investor to calculate rental income. Lets Calculate how much you earn if you buy property in this project and rent it out for many years.
Project : Kautilya Nilay – Premium 3 and 4 BHK Flats
Property ROI calculator
Summary
- Loan Amount
- Monthly EMI
- Total EMI Amount
- Total Invested
- Total Rental Income
- Save From Rent
- Total Property Value
- Net Profit
- 0.00
- 0.00
- 0.00
- 0.00
- 0.00
- 0.00
- 0.00
- 0.00





















