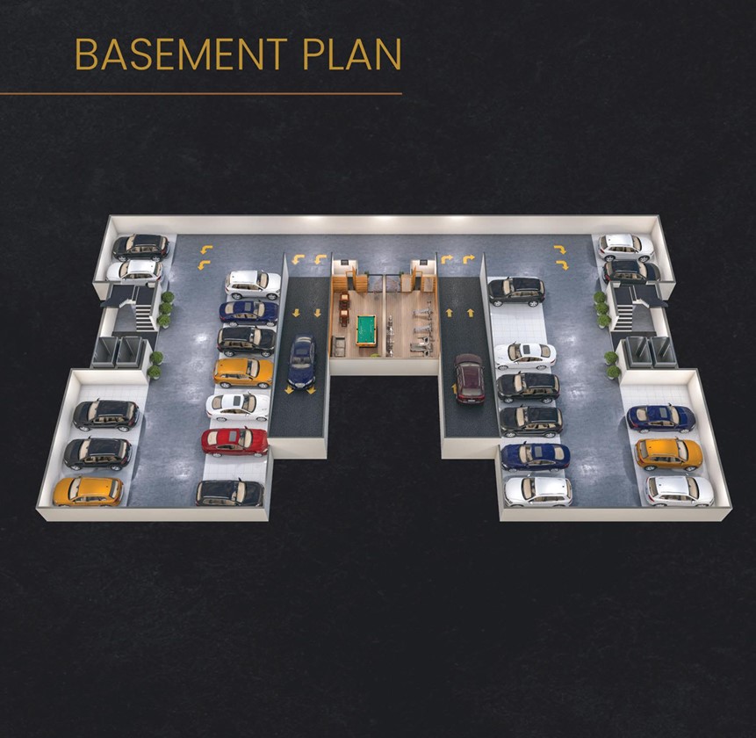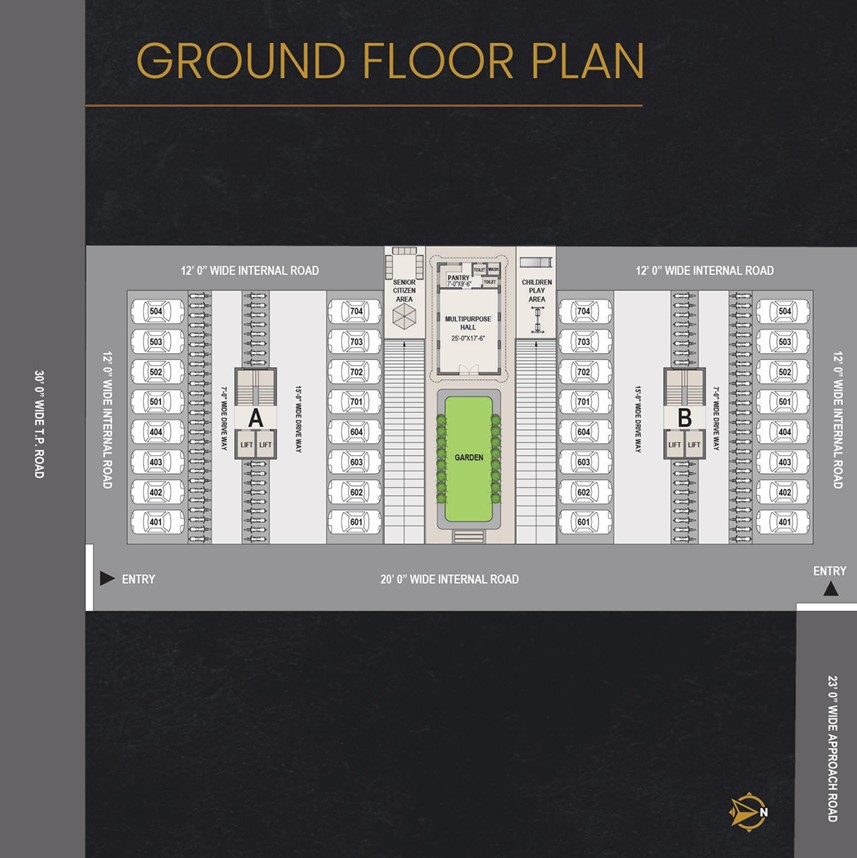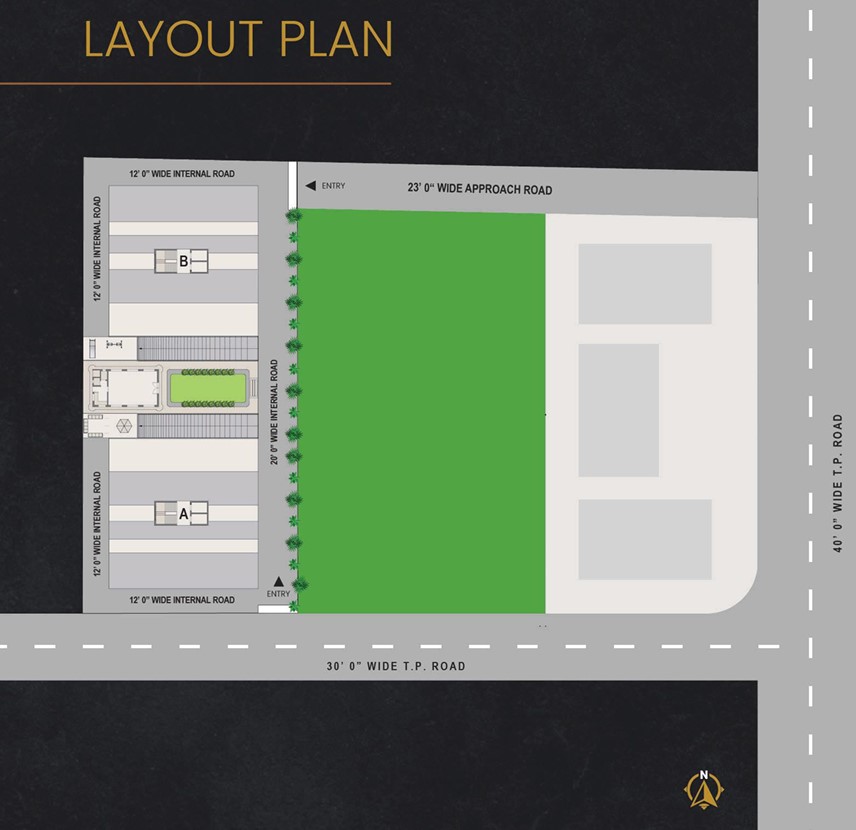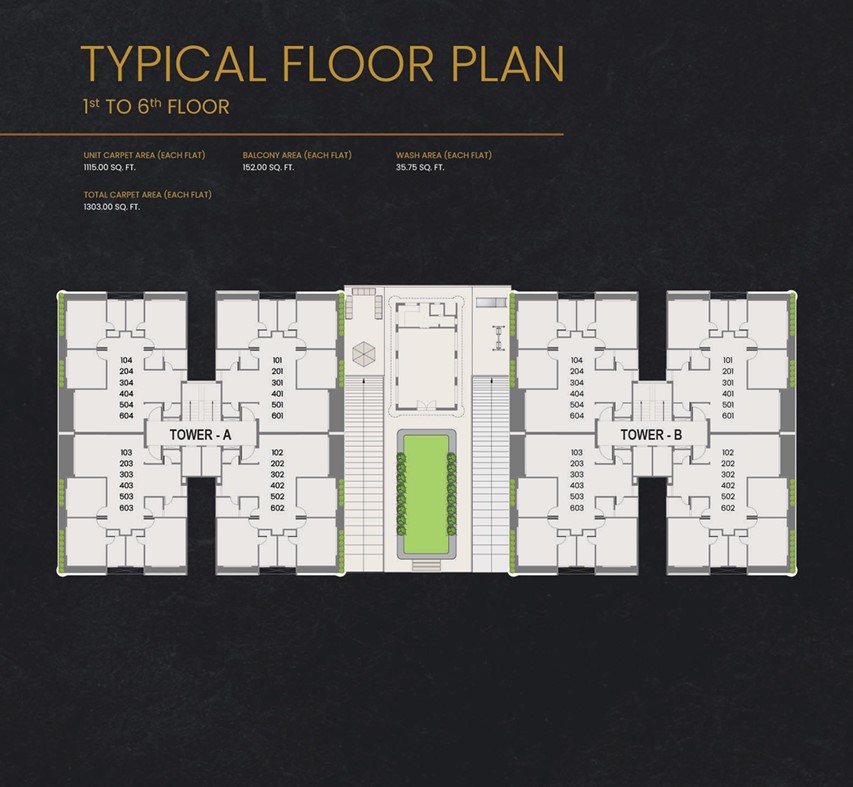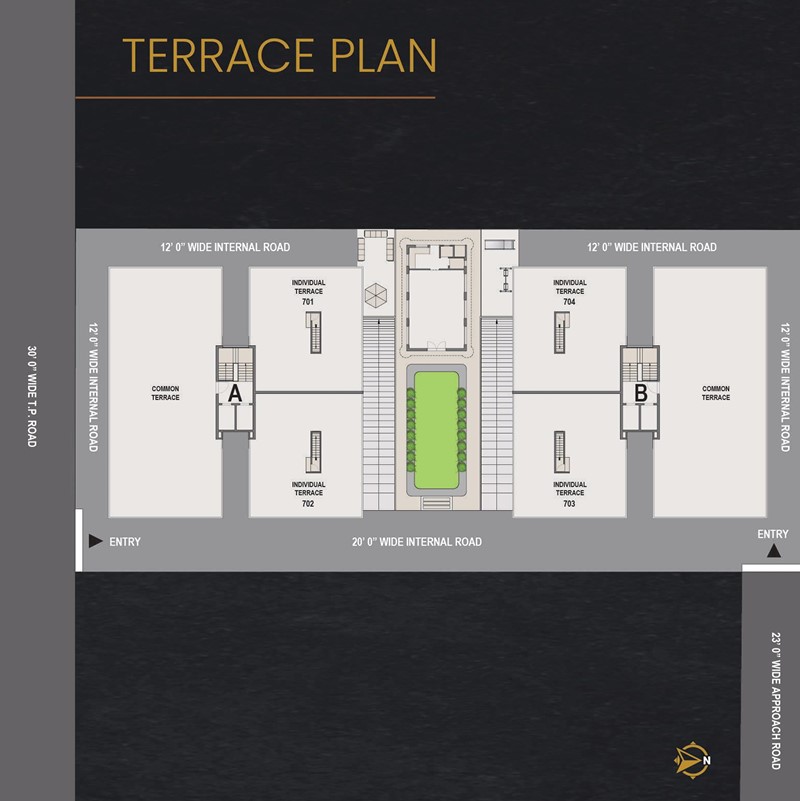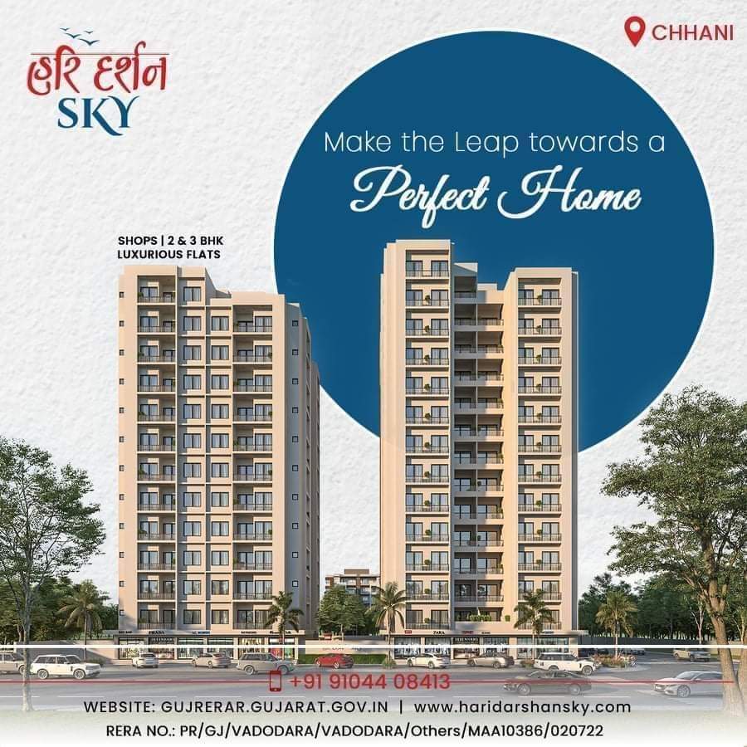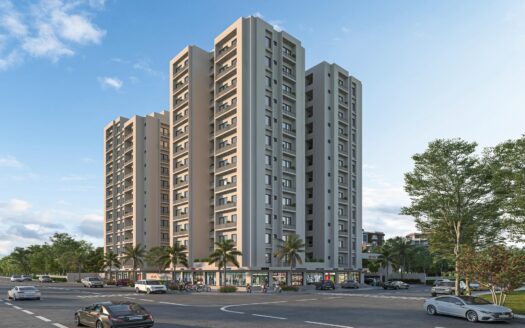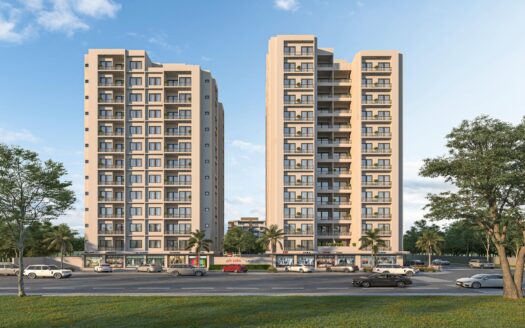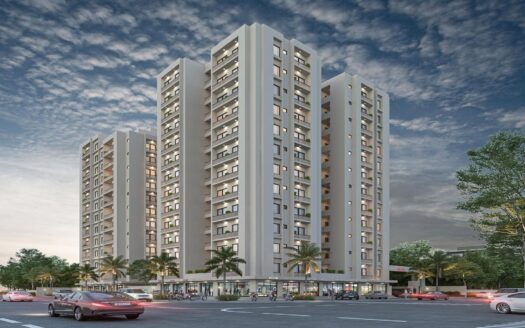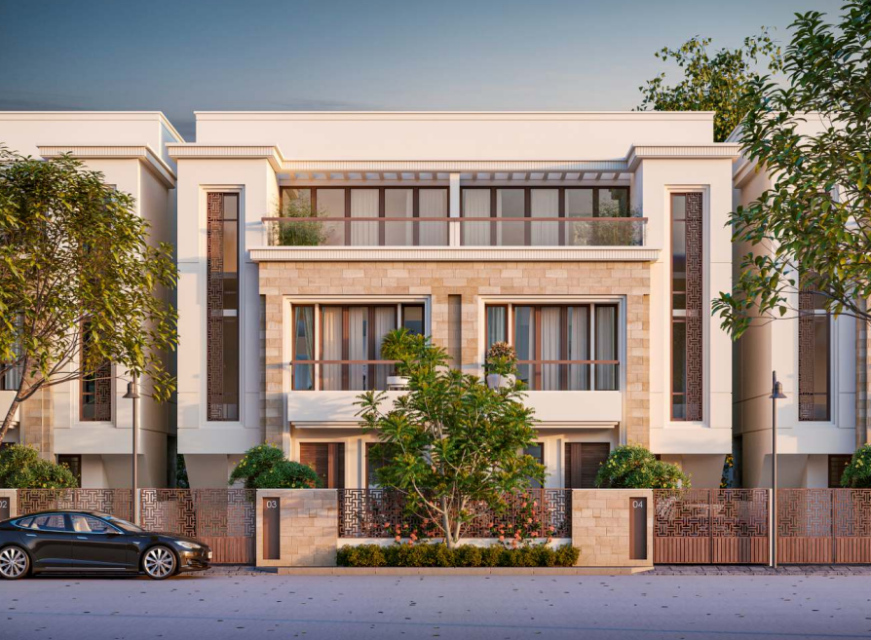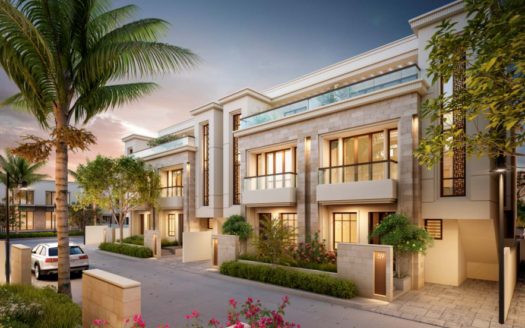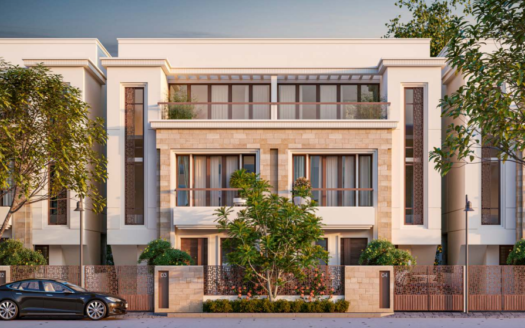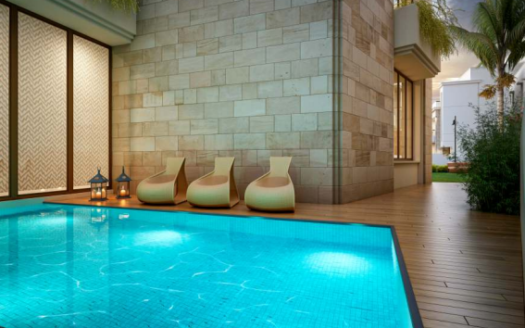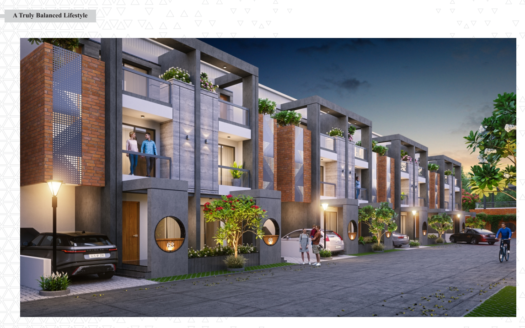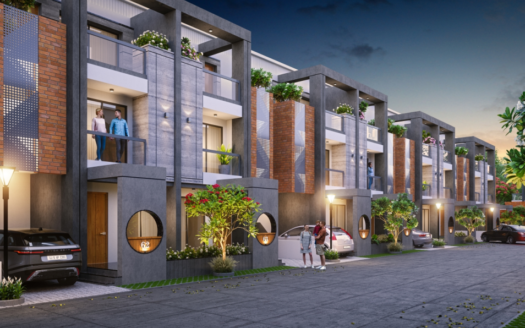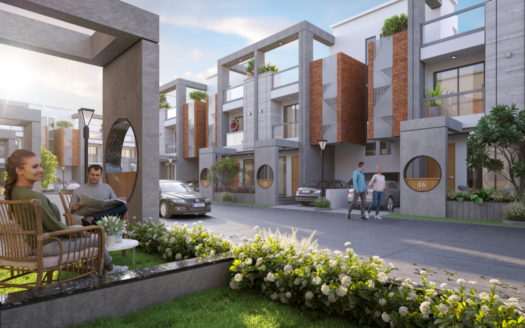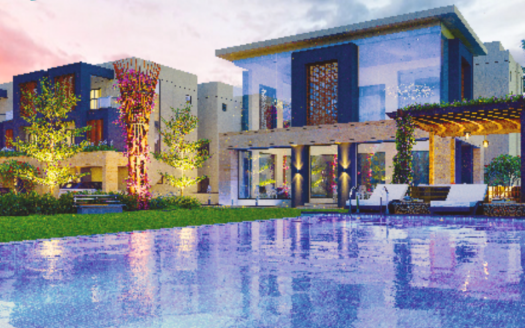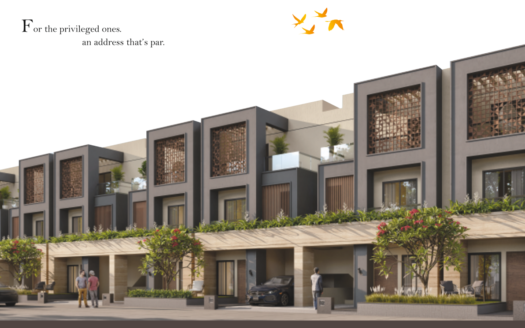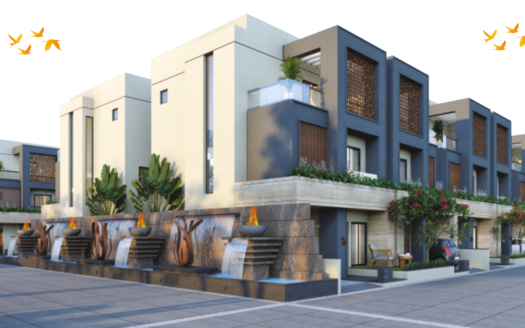Overview
- Updated On:
- December 20, 2024
- 3 Bedrooms
- 2 Bathrooms
- 1,303 ft2
Description
Manorath 56 – 3 BHK Super Spacious Flats in Vadodara
A PRESTIGIOUS ADDRESS FOR THE NEW AGE
be its, luxury, spaces or central location, it’s next to impossible to better MANORATH-56. the 7 floor towers preent 3bhk nestled in designer landscaping. experience the luxury in apartments with area of 1300 sq. ft.. the stately entrance lobbies, spacious setbacks, wide driveways, start-of-the-art amenities and extensive landscaping wil make MANORATH-56 a residents’s pride.
CELEBRATE NEW LIFE STYLE PROJECT HIGHLIGHTS :-
- alloted car parking
- electric car charging point for each car
- magnificent A.C. multipurpose hall
- A.C. gymnasium
- seniour citizen seating area with gazebo
- garden lawn & jogging track
- 2 elegant entry gate with 2 security cabin
- 24 hours water supply
- anti termite piping system in each flat
- 24×7 generator power backup for common areas
- CCTV sureillance system in common areas & each floor
- minimum wastage of space
- attractive name plate & letter box
Rental Income Calculator
This is rent calculator for help investor to calculate rental income. Lets Calculate how much you earn if you buy property in this project and rent it out for many years.
Project : Manorath 56 – 3 BHK Super Spacious Flats
Property ROI calculator
Summary
- Loan Amount
- Monthly EMI
- Total EMI Amount
- Total Invested
- Total Rental Income
- Save From Rent
- Total Property Value
- Net Profit
- 0.00
- 0.00
- 0.00
- 0.00
- 0.00
- 0.00
- 0.00
- 0.00


