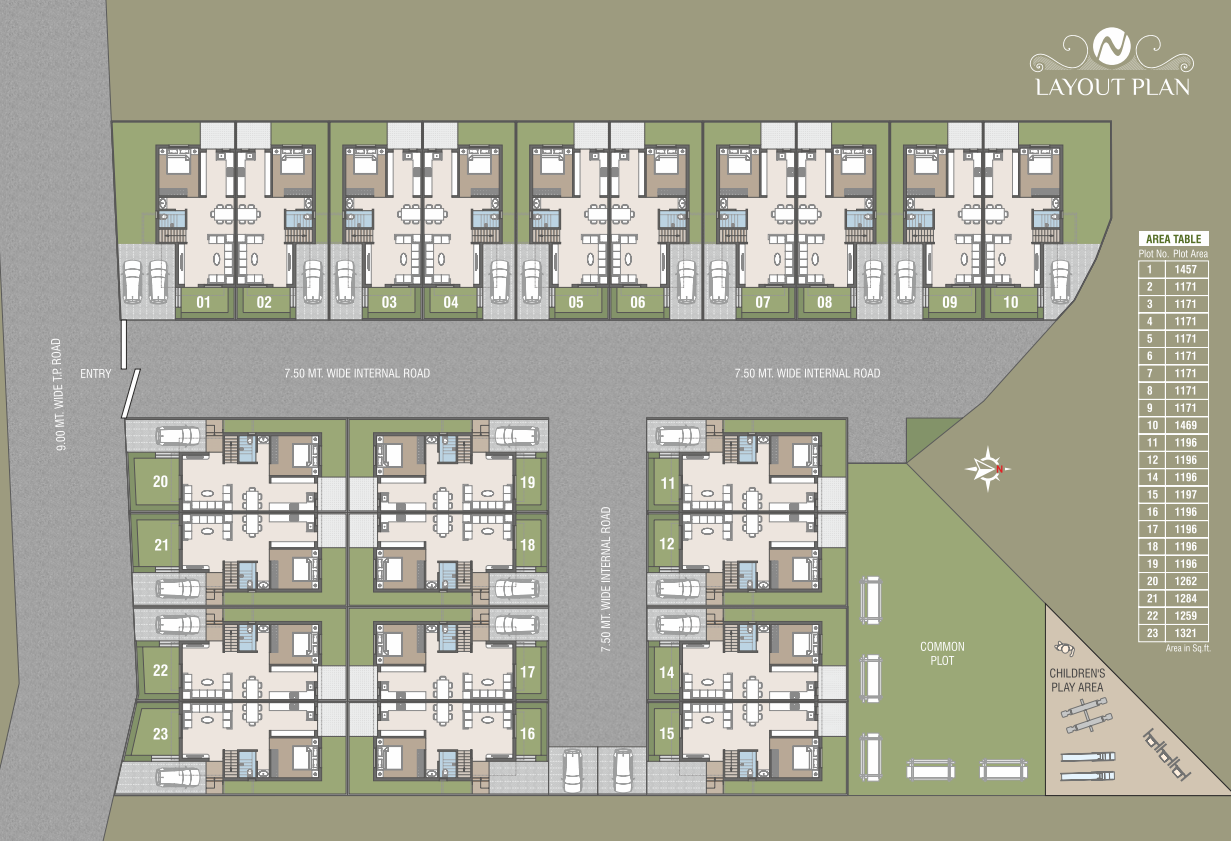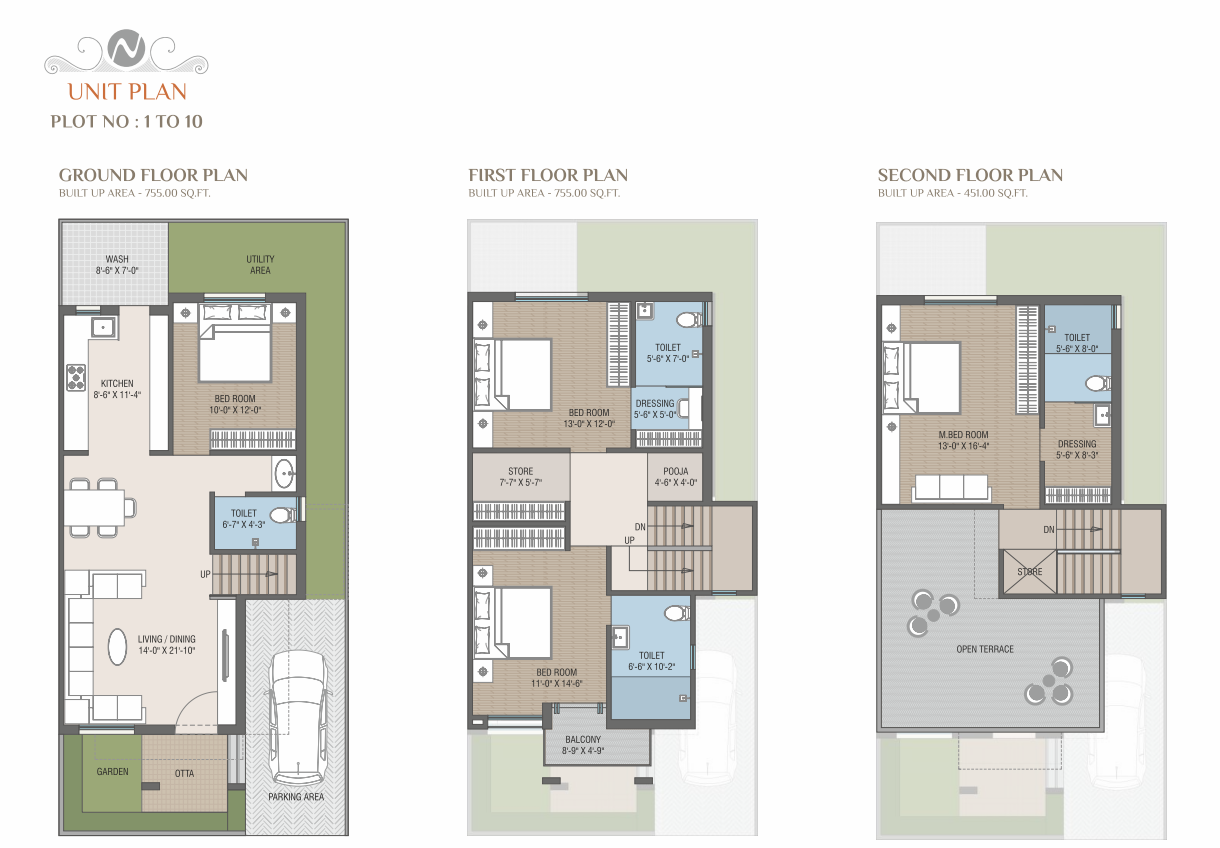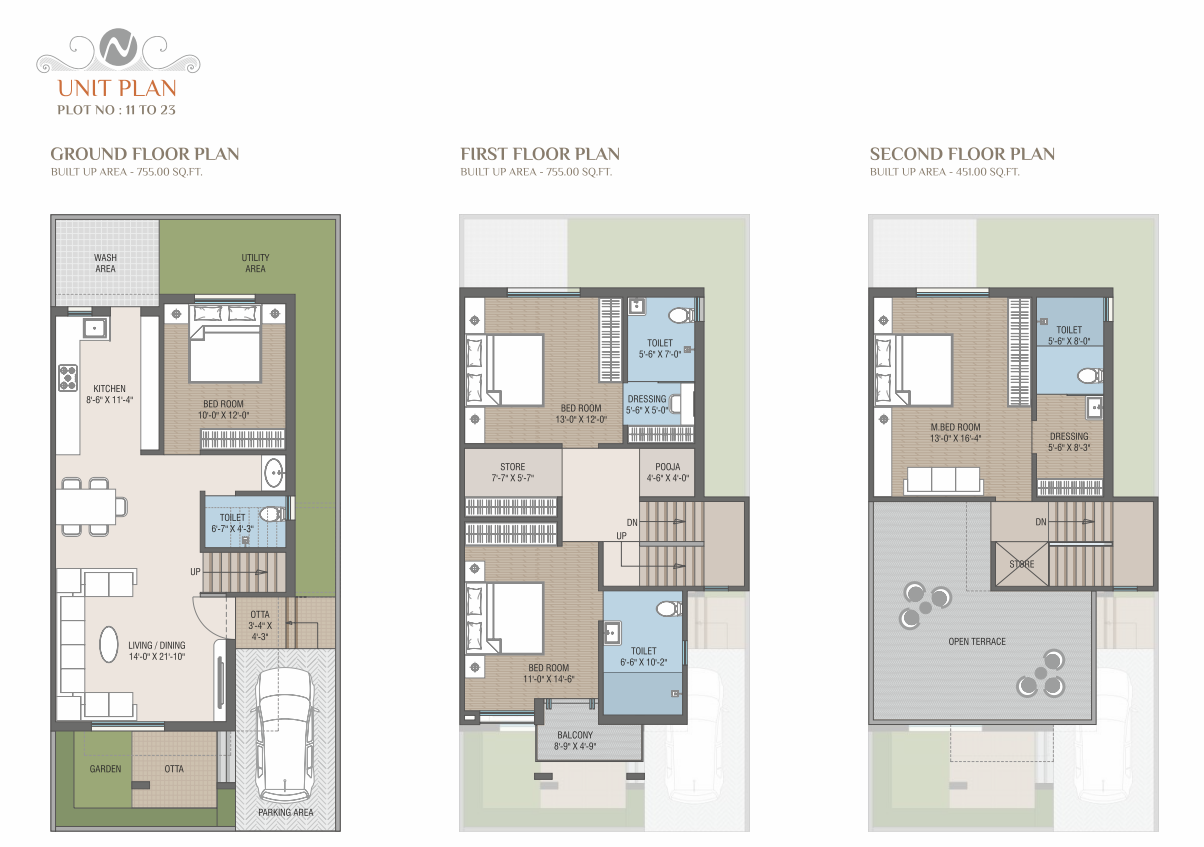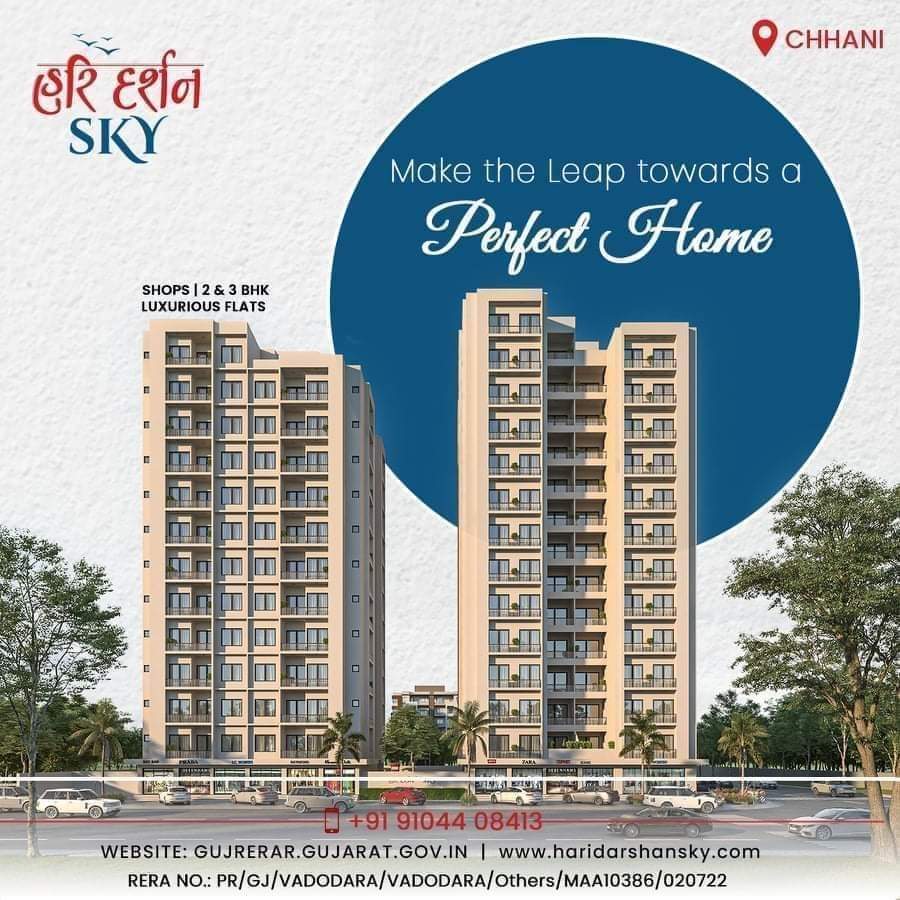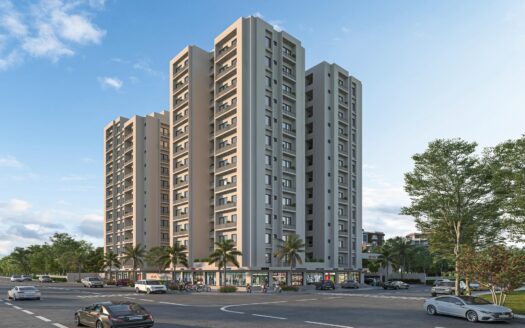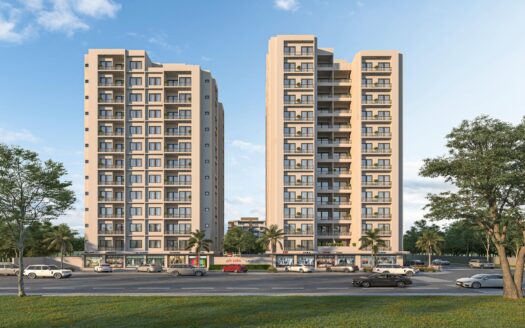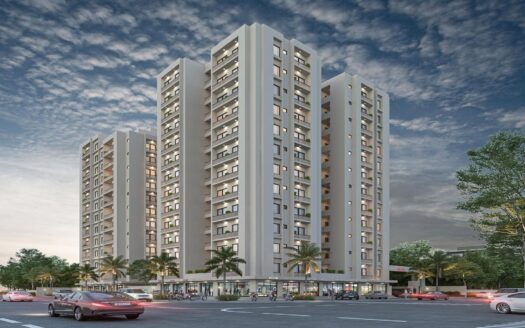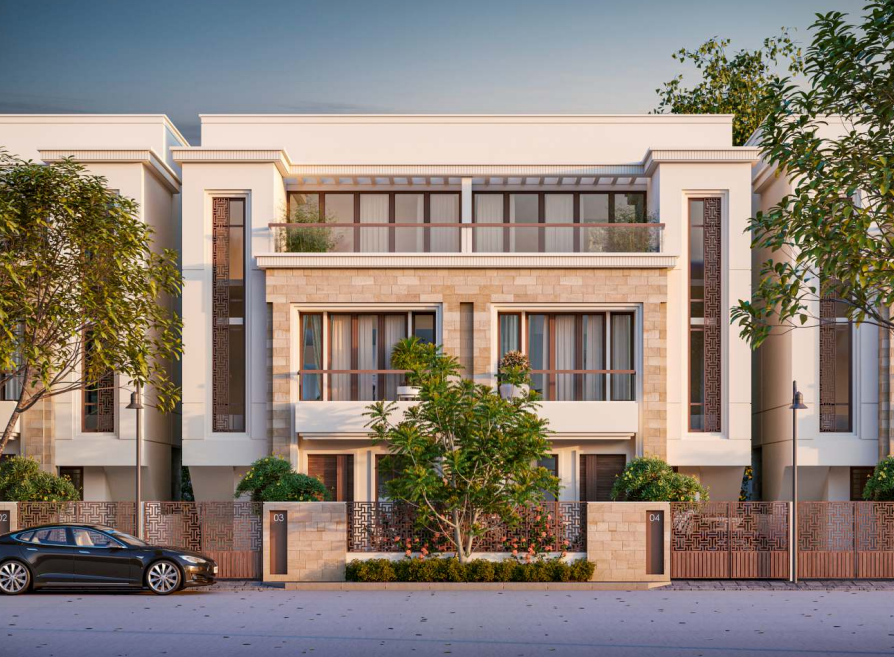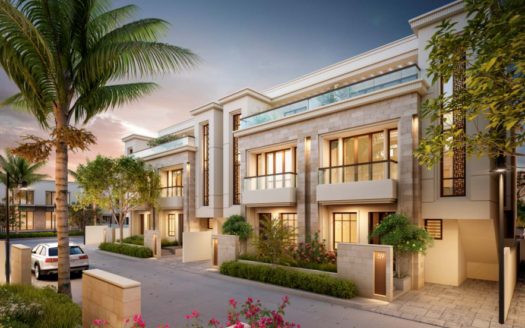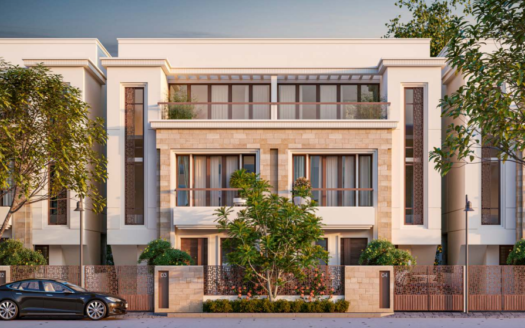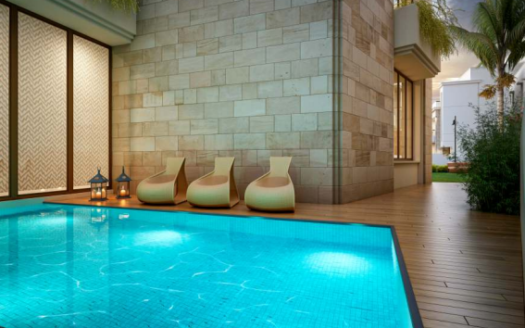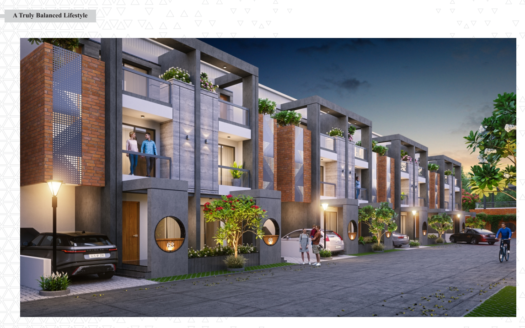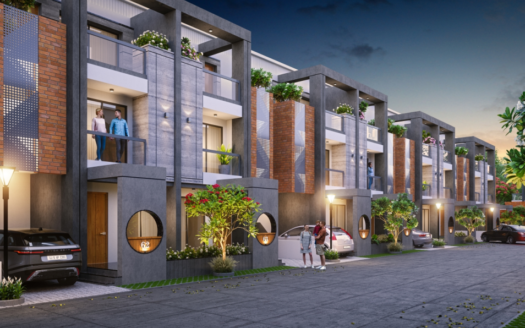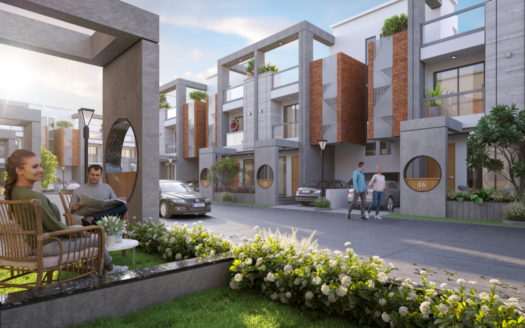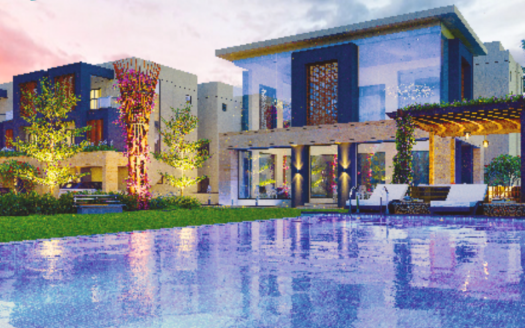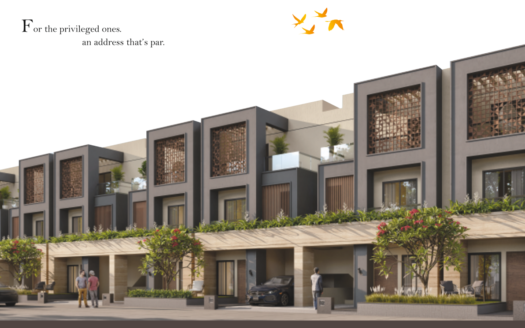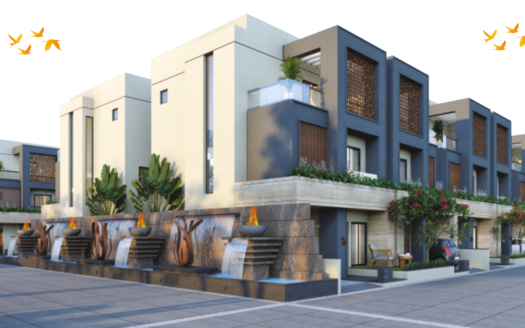Overview
- Updated On:
- December 20, 2024
- 4 Bedrooms
- 4 Bathrooms
- 755 ft2
Description
Nand Upvan – 4 BHK Luxurious Villa in Vadodara
EVERYTHING’S GORGEOUS
We at Nand Group thought up creating a space for you where you don’t really find a reason to find a single flaw in your own house. And so, with our incredible and thoughtful sense of real estate, we came up with this small garden of love called Nand Upvan. It offers you beautiful abode that not only is brilliant aesthetically but also fits your bill with all amenities.
Carpet Size :
Unit Plan 1 To 10 :
Ground Floor Plan – 755 Sq.Ft.
First Floor Plan – 755 Sq.Ft.
Second Floor Plan – 451 Sq.Ft.
Unit Plan 11 To 23 :
Ground Floor Plan – 755 Sq.Ft.
First Floor Plan – 755 Sq.Ft.
Second Floor Plan – 451 Sq.Ft.
SPECIFICATION
STRUCTURE:
All R.C.C. & brick work superior quality material as per structural engineer’s design.
PAINT & FINISH:
Internal mala plaster with putty, External plaster with weather resistant paint.
FLOORING:
High Grade Vitrified tiles in all rooms.
WATER:
Underground & Overhead tank for 24 hours water supply
DOORS & WINDOWS:
Attractive entrance door with standard safety lock. All internal good quality flush doors with both side laminated. Aluminum sliding windows with safety grills.
BATHROOMS:
Elegant designed toilets with anti skid floor tiles and designer wall tiles in all bathrooms. Premium quality bath fitting with hot & cold water supply facility
ELECTRIFICATION:
Adequate light points & plug points in all rooms. Concealed copper ISI wiring & branded premium quality modular switches with sufficient points. Provision for TV. points at convenient locations AC Point in all bedrooms with MCB.
TERRACE:
Terrace finish with china mosaic in bungalows.
KITCHEN:
Granite platform with S.S. sink, designer tiles upto slab level.
Book Now : Nand Upvan – 4 BHK Luxurious Villa in Vadodara
Architect of this project > https://bharatpropertty.com/architect/arya-architect/
Rental Income Calculator
This is rent calculator for help investor to calculate rental income. Lets Calculate how much you earn if you buy property in this project and rent it out for many years.
Project : Nand Upvan – 4 BHK Luxurious Villa
Property ROI calculator
Summary
- Loan Amount
- Monthly EMI
- Total EMI Amount
- Total Invested
- Total Rental Income
- Save From Rent
- Total Property Value
- Net Profit
- 0.00
- 0.00
- 0.00
- 0.00
- 0.00
- 0.00
- 0.00
- 0.00


