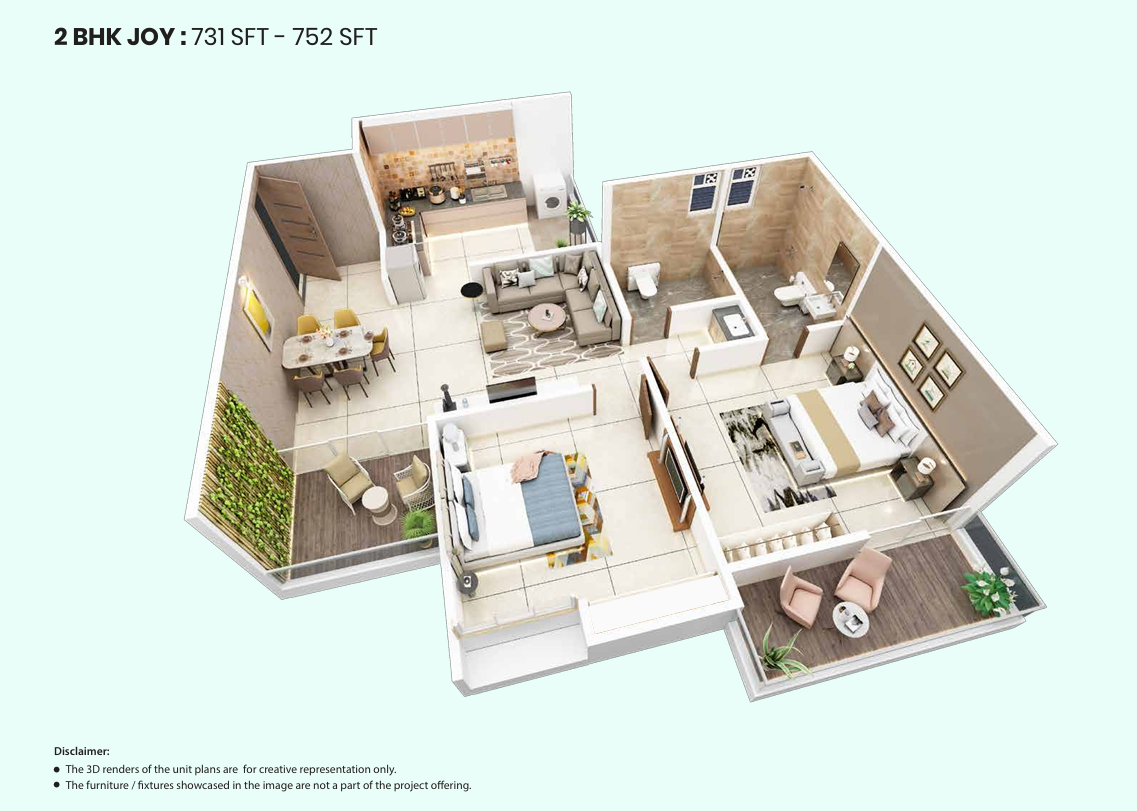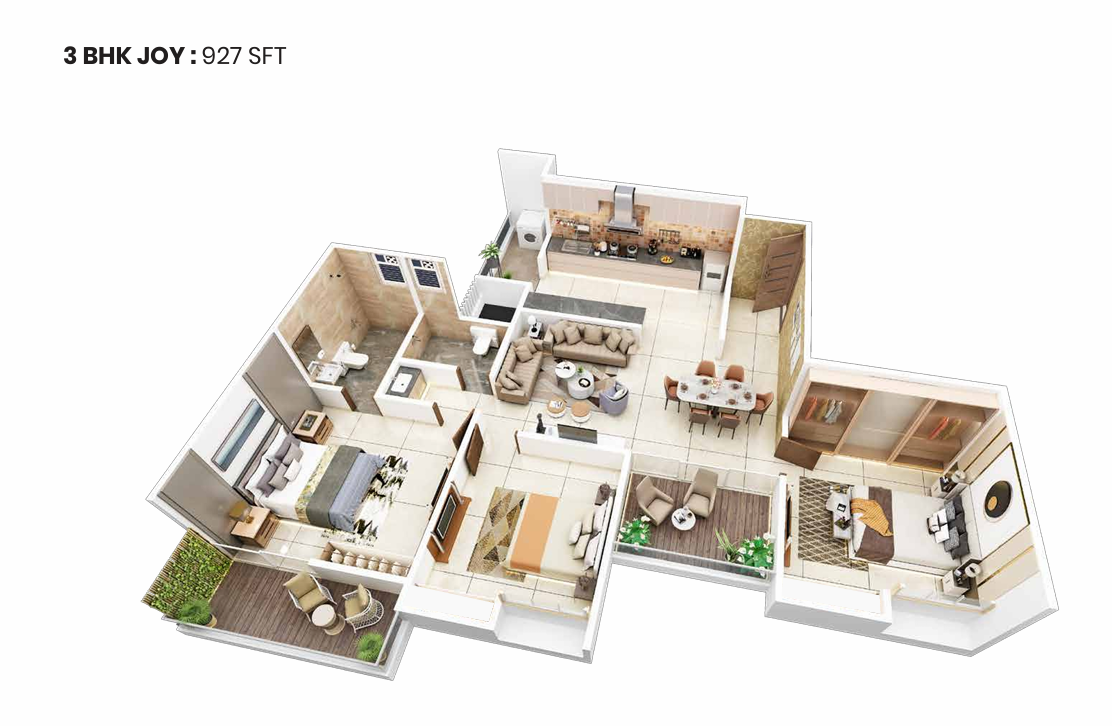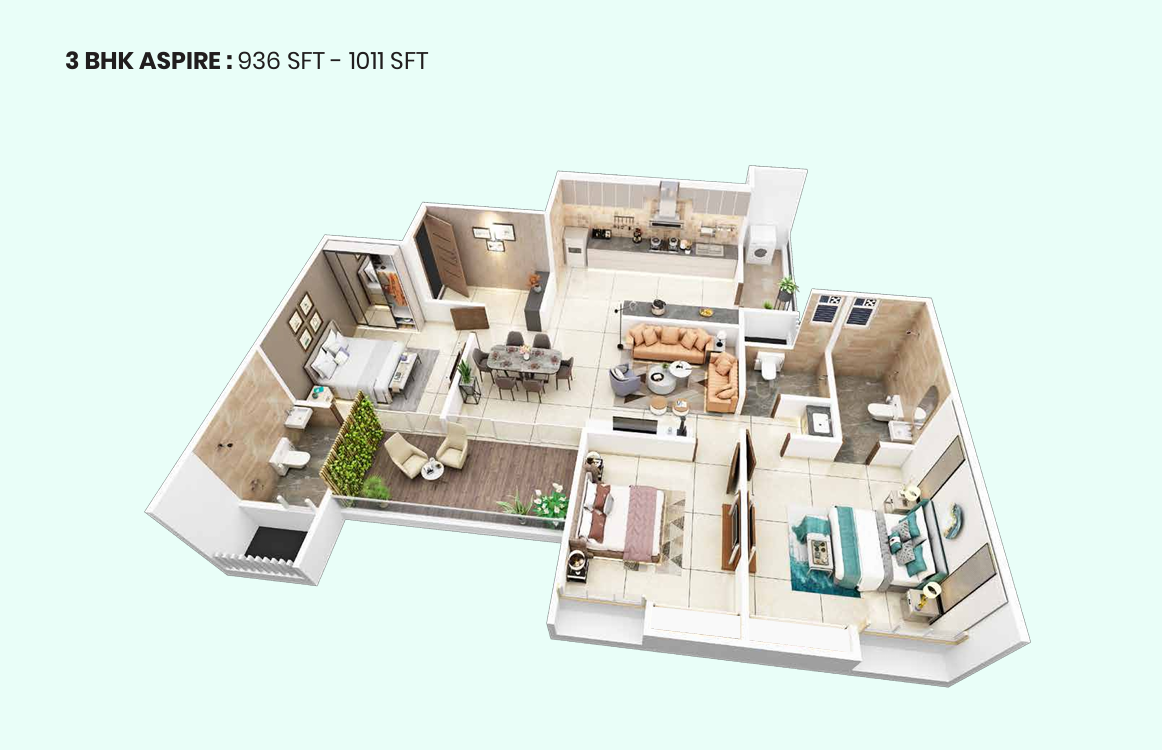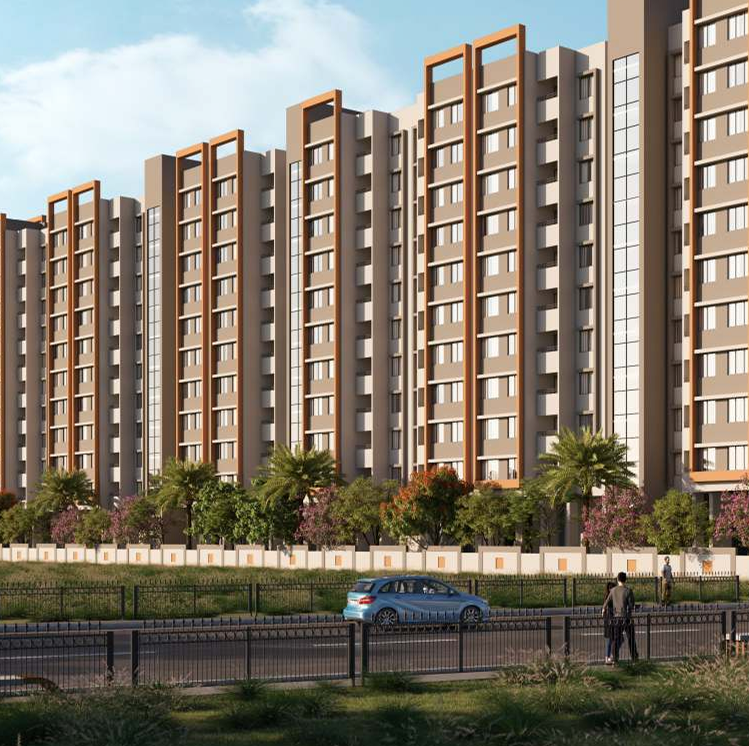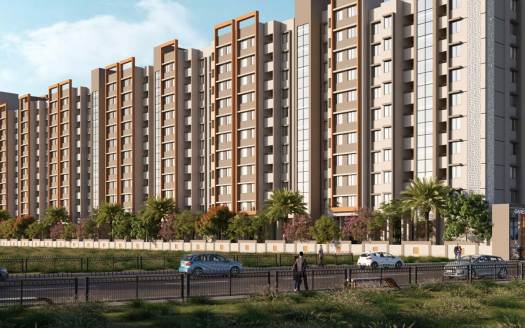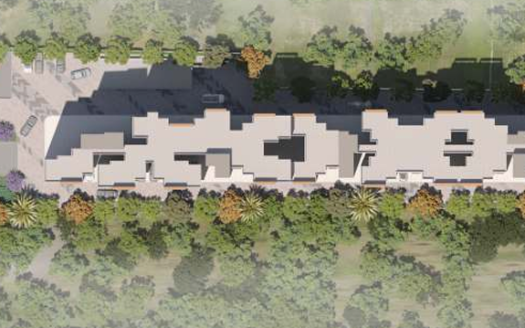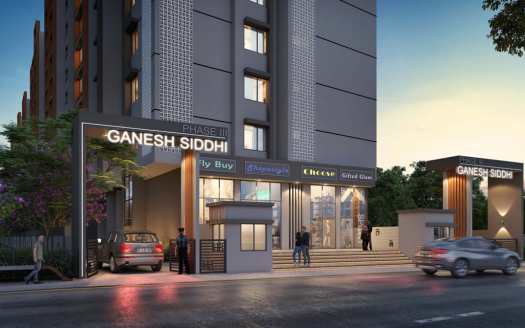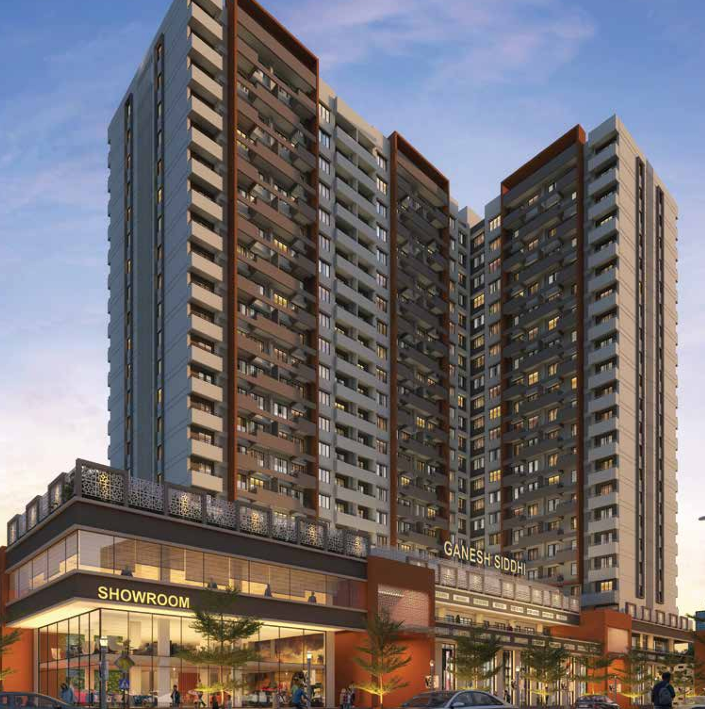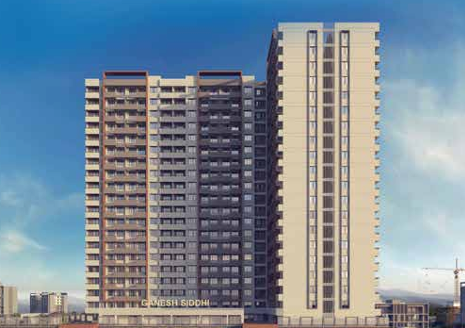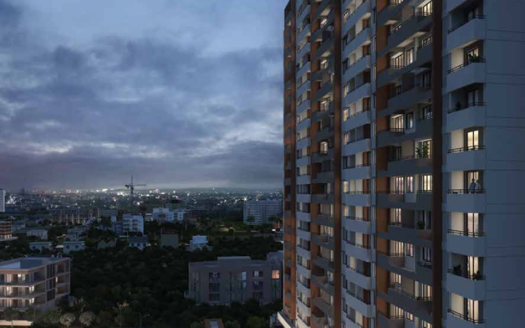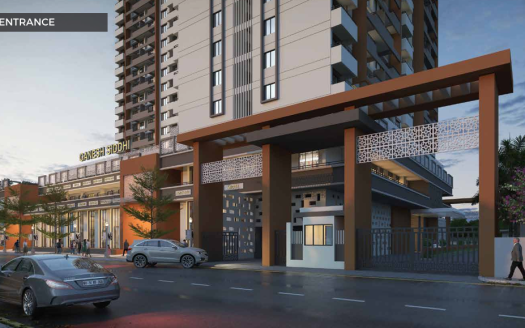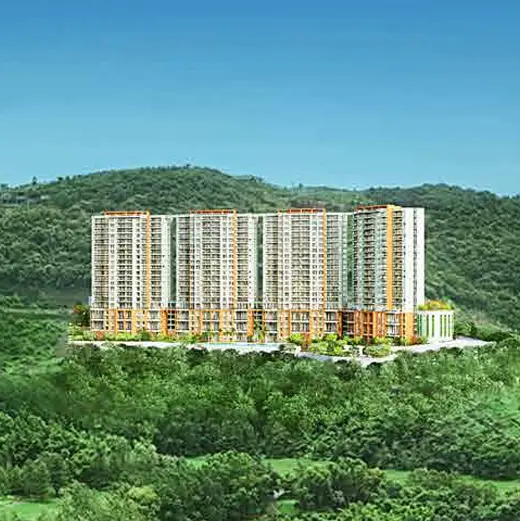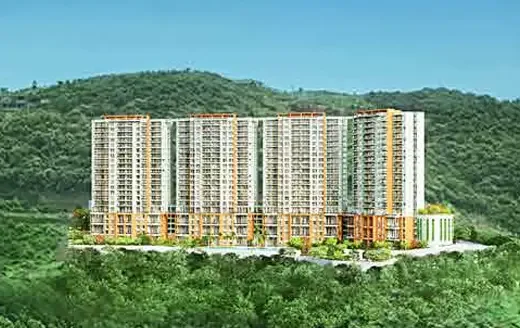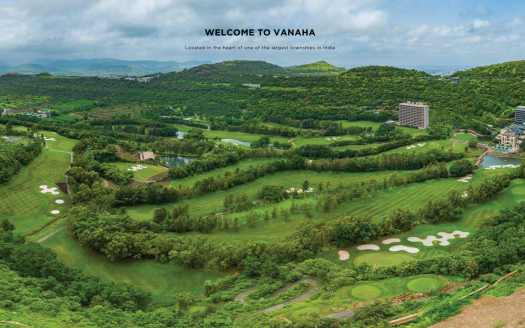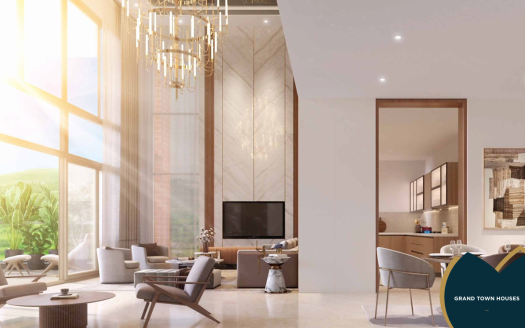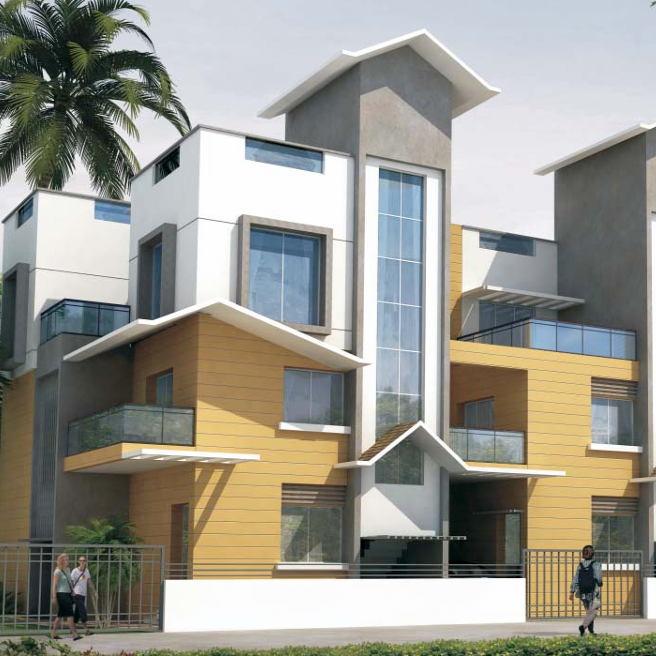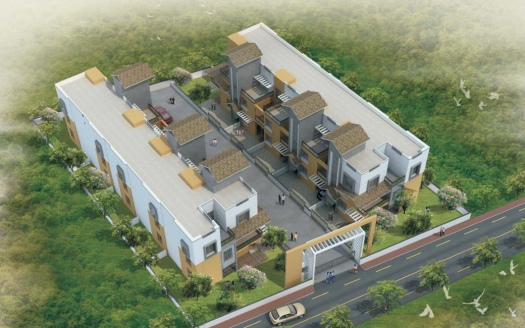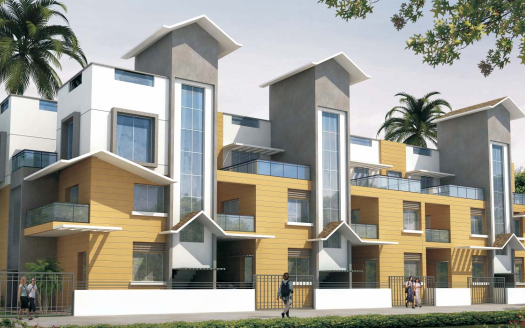Overview
- Updated On:
- June 24, 2025
- 2 Bedrooms
- 3 Bathrooms
- 1,011 ft2
Description
Parklane Urbanjoy Wing B – 2 and 3 BHK Apartments
Project Area : 3.5 Acres
Sizes : 676 – 1011 sq.ft.
Project Size : 1 Building – 148 units
Launch Date : Sep, 2023
Avg. Price : 8.88 K – 9.4 K/sq.ft
Possession Starts : Dec, 2027
Configurations : 2, 3 BHK Apartments
Rera Id : P52100026272
Project Amenities
Internet / Wi-Fi
Gazebo
Vastu Compliant
Fire Sprinklers
Landscaping & Tree Planting
Water Conservation, Rain water Harvesting
Gymnasium
Fire Fighting System
Community Buildings
Closed Car Parking
24X7 Water Supply
Car Parking
Multipurpose Room
Senior Citizen Siteout
Street Lighting
Gated Community
Pergola
Party Lawn
Sewage Treatment Plant
Club House
Children’s Play Area
Security Cabin
Barbecue Area
Lift(s)
24×7 CCTV Surveillance
Video Door Security
Multipurpose Hall
Yoga / Meditation Area
Paved Compound
Storm Water Drains
Internal Roads & Footpaths
Open Parking
Rain Water Harvesting
Electrical meter Room
Power Backup
Project Specifications
Floor & Counter
Living/Dining
Vitrified Tiles
Master Bedroom
Vitrified Tiles
Other Bedroom
Vitrified Tiles
Kitchen
2 feet height glazed tiles
Toilets
Anti Skid Tiles
Rental Income Calculator
This is rent calculator for help investor to calculate rental income. Lets Calculate how much you earn if you buy property in this project and rent it out for many years.
Project : Parklane Urbanjoy Wing B – 2 and 3 BHK Apartments
Property ROI calculator
Summary
- Loan Amount
- Monthly EMI
- Total EMI Amount
- Total Invested
- Total Rental Income
- Save From Rent
- Total Property Value
- Net Profit
- 0.00
- 0.00
- 0.00
- 0.00
- 0.00
- 0.00
- 0.00
- 0.00


