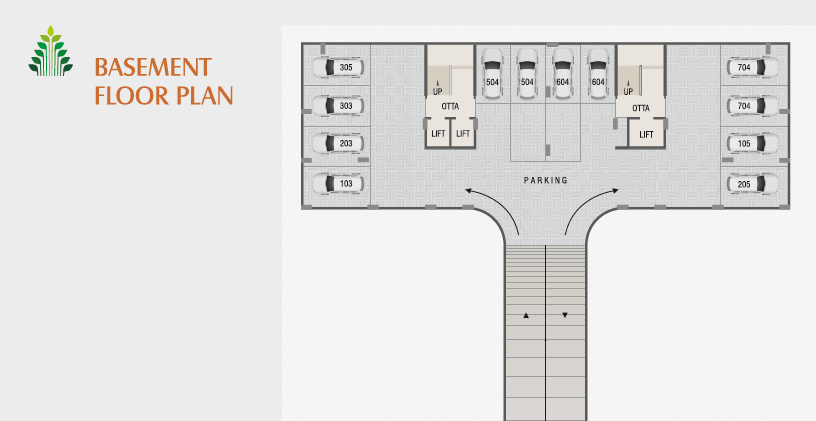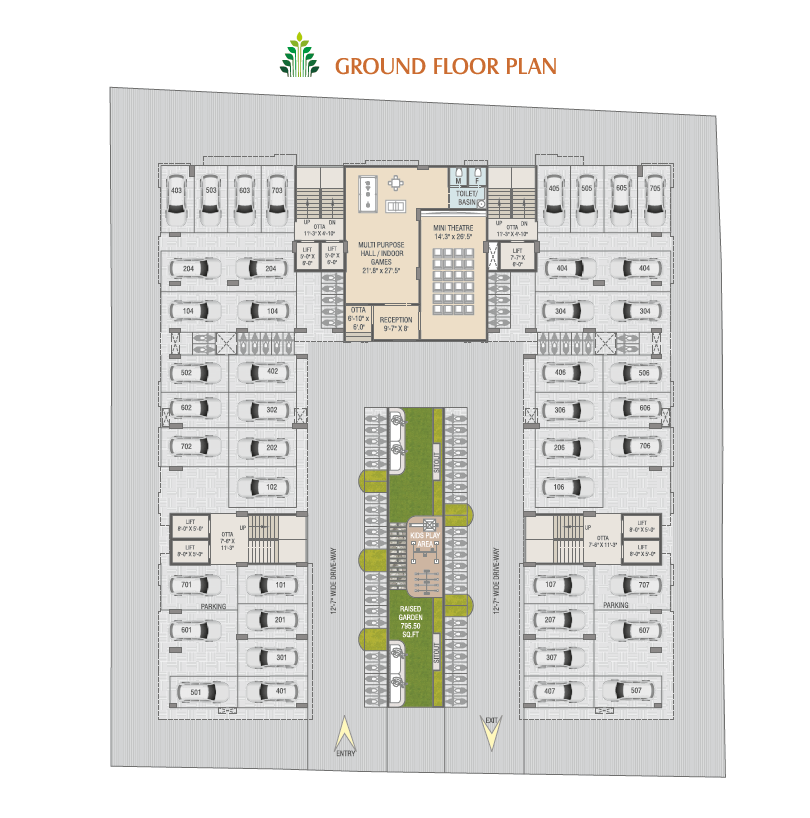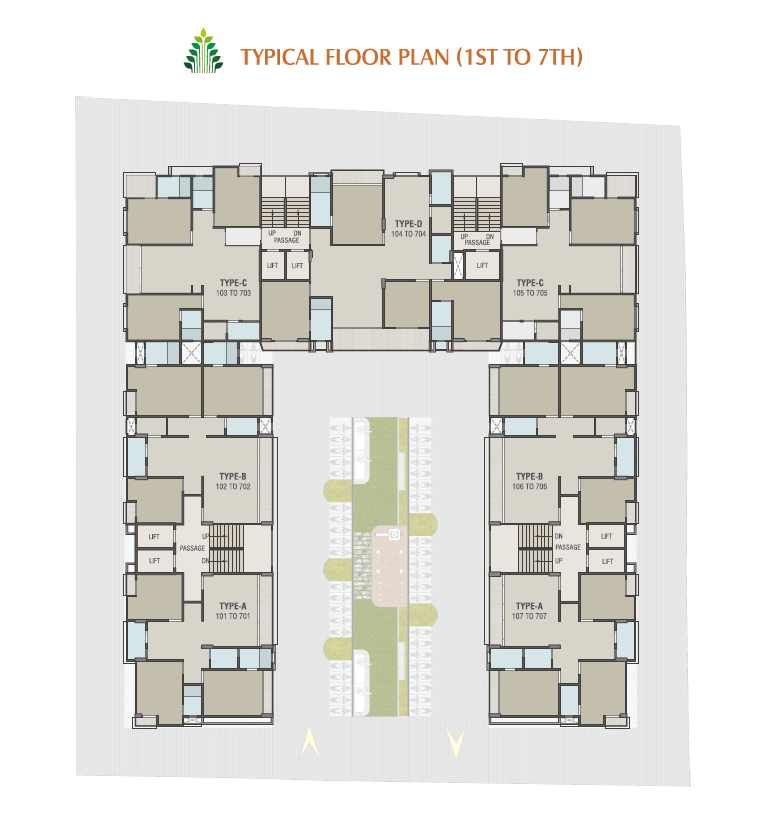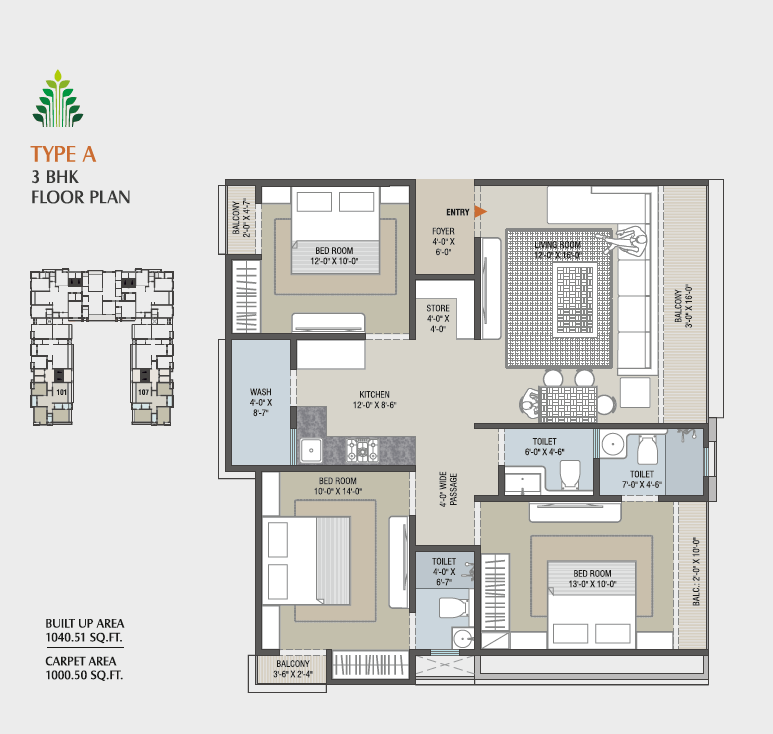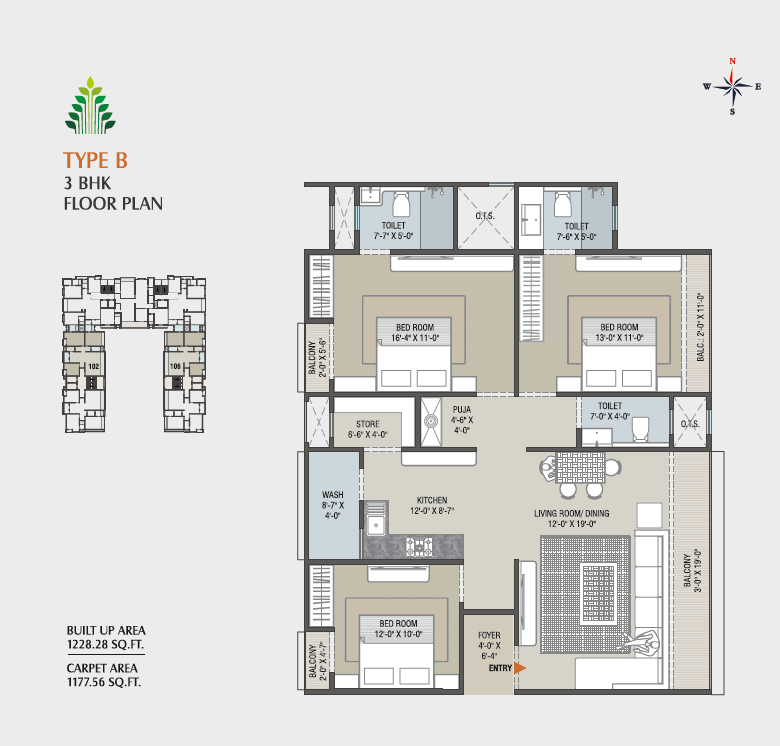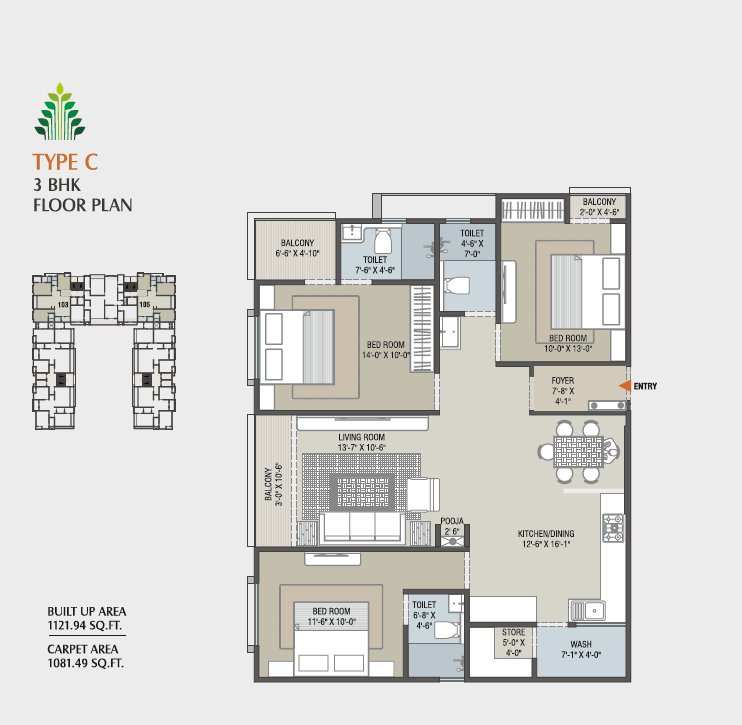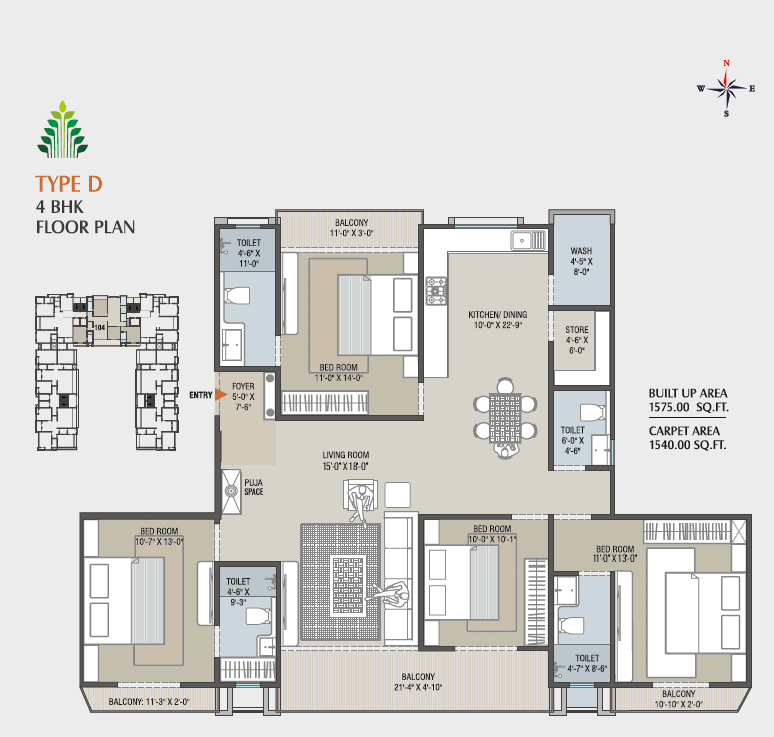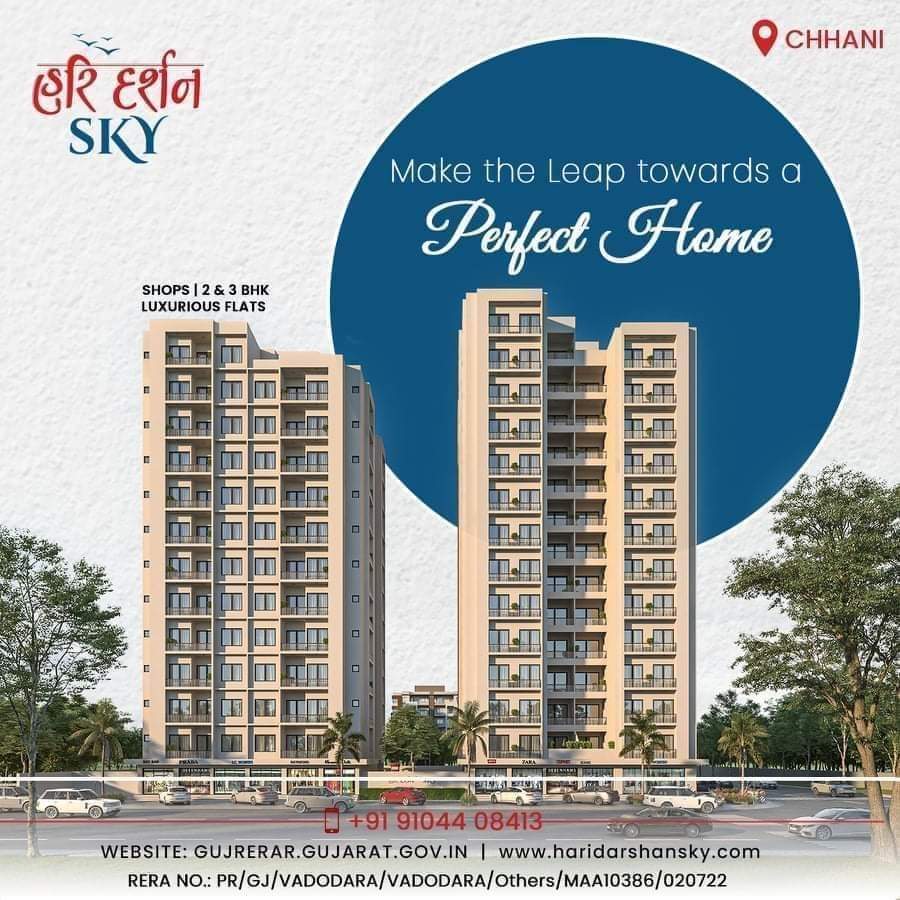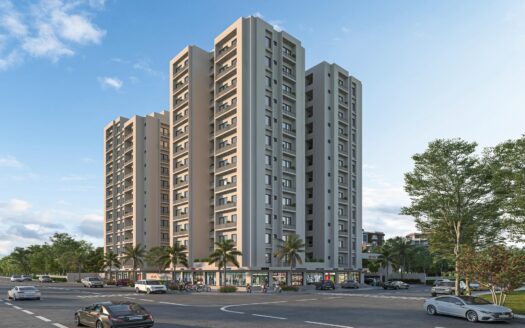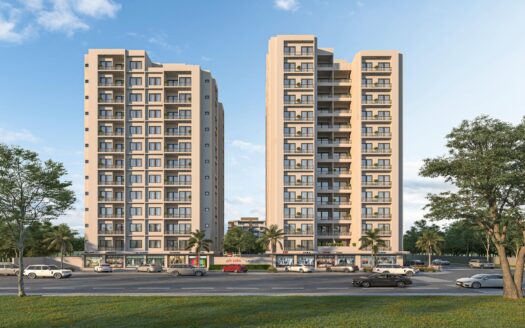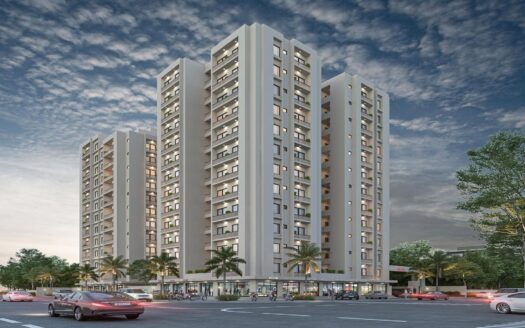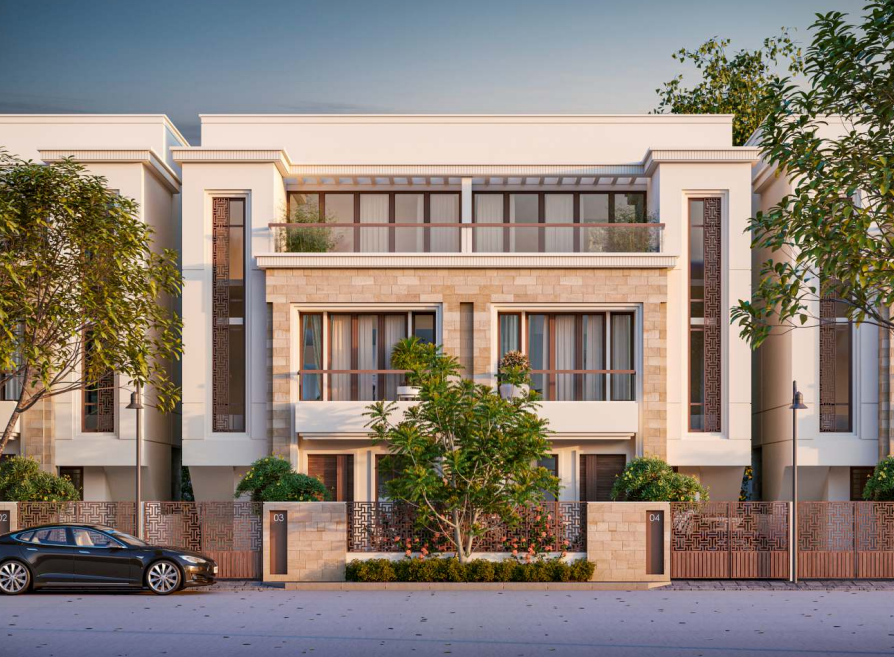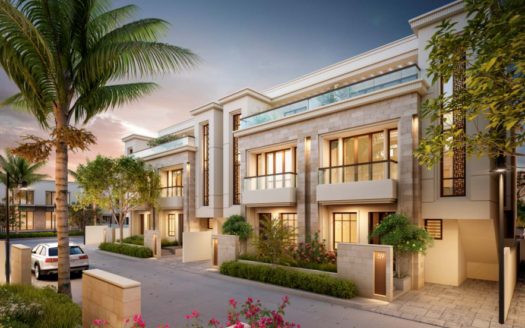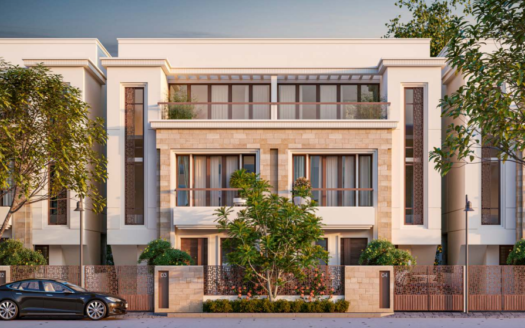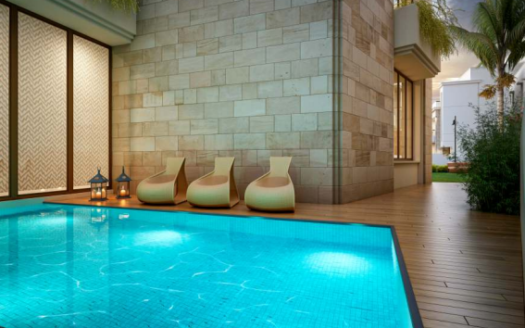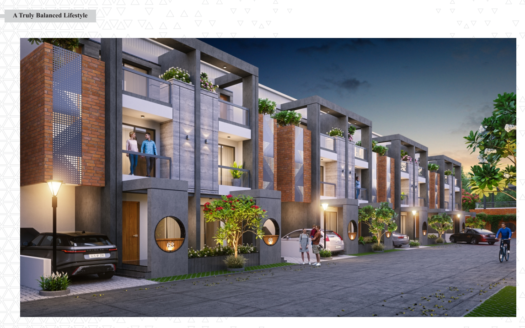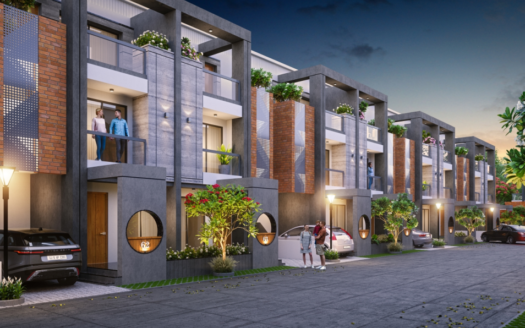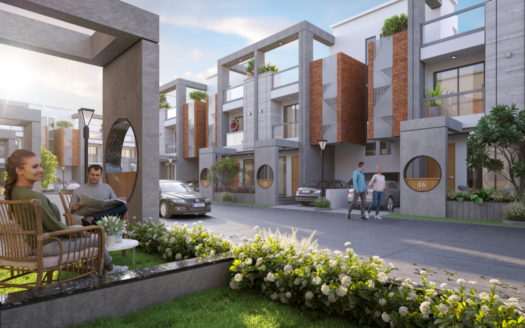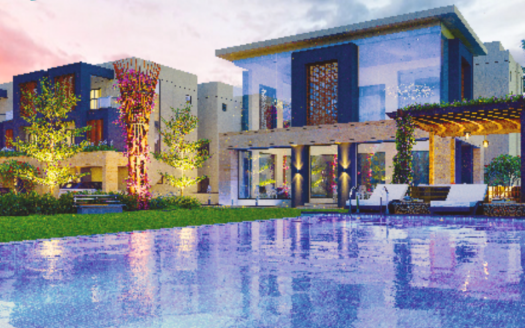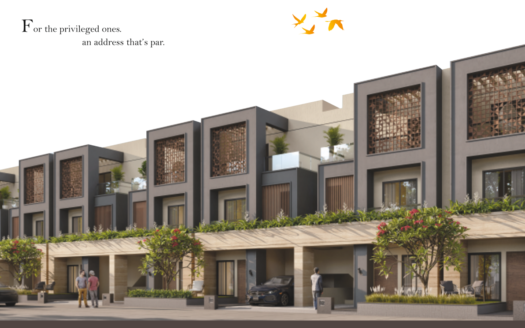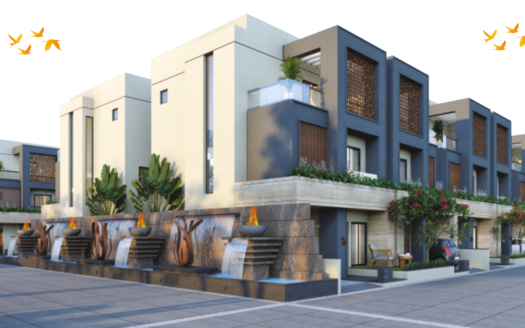Overview
- Updated On:
- December 19, 2024
- 3 Bedrooms
- 4 Bedrooms
- 2 Bathrooms
- 1,001 ft2
Description
Rishikesh Revive – 3 and 4 BHK Lavish Flats in Vadodara
Exhilaration ever day. With major city centers at easy commuting distance and a horde of luxury amenities to turn your days into happy moments, Raishikesh Revive stands true to its name. It promises revival of your otherwise mundane life and an exhilarating lifestyle every single day.
Carpet Size :
3 BHK Type A Floor Plan : 1000.50 Sq. Ft.
3 BHK Type B Floor Plan : 1177.56 Sq. Ft.
3 BHK Type C Floor Plan : 1081.49 Sq. Ft.
4 BHK Type D Floor Plan : 1540.00 Sq. Ft.
AMENITIES
- MULTI PURPOSE HALL/INDOOR GAMES
- BANQUET HALL
- GYM
- 24 HOURS WATER SUPPLY
- ALLOTTED PARKING
- GARDEN AREA
- MINI THEATRE
- CCTV CAMERA
- TERRACE GARDENESSE
NTIAL FACILITIES
- Designer Entrance Gate
- Power backup for lift, passage & parking area
- Water purify system in each flat
- Fire fighting provision with extinguisher
- 24 hours water supply
- Brick bat water proofing treatment 3and china mosaic on terrace
- Rain water harvesting system
- One/ Two car parking for each flats
- Entire campus under 24 x 7 cctv camera surveillance
- Street Lights, Decorative Paving & Plantation
- EV charging point
Book Now : Rishikesh Revive – 3 and 4 BHK Lavish Flats in Vadodara
Rental Income Calculator
This is rent calculator for help investor to calculate rental income. Lets Calculate how much you earn if you buy property in this project and rent it out for many years.
Project : Rishikesh Revive – 3 and 4 BHK Lavish Flats
Property ROI calculator
Summary
- Loan Amount
- Monthly EMI
- Total EMI Amount
- Total Invested
- Total Rental Income
- Save From Rent
- Total Property Value
- Net Profit
- 0.00
- 0.00
- 0.00
- 0.00
- 0.00
- 0.00
- 0.00
- 0.00


