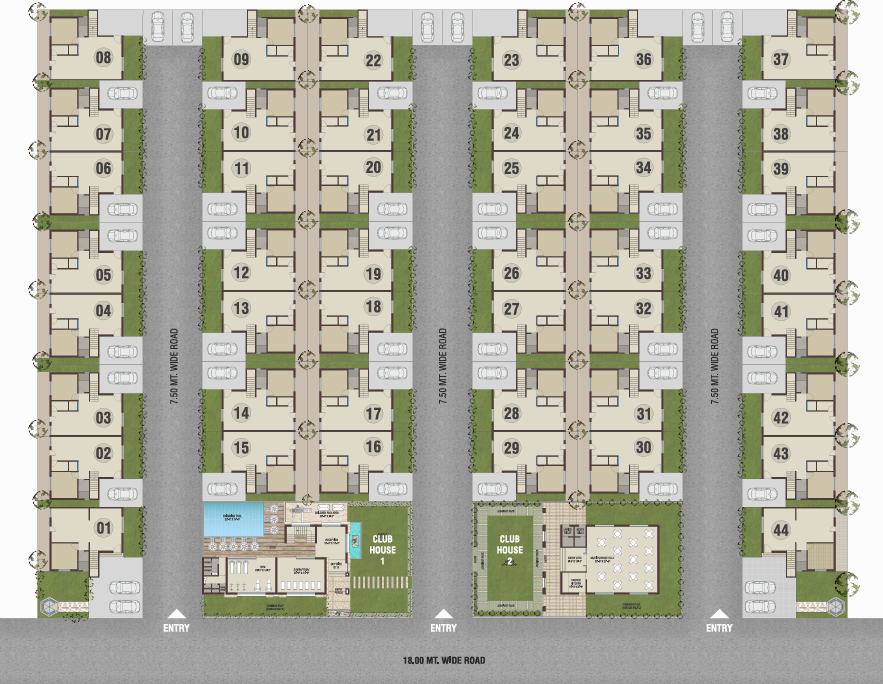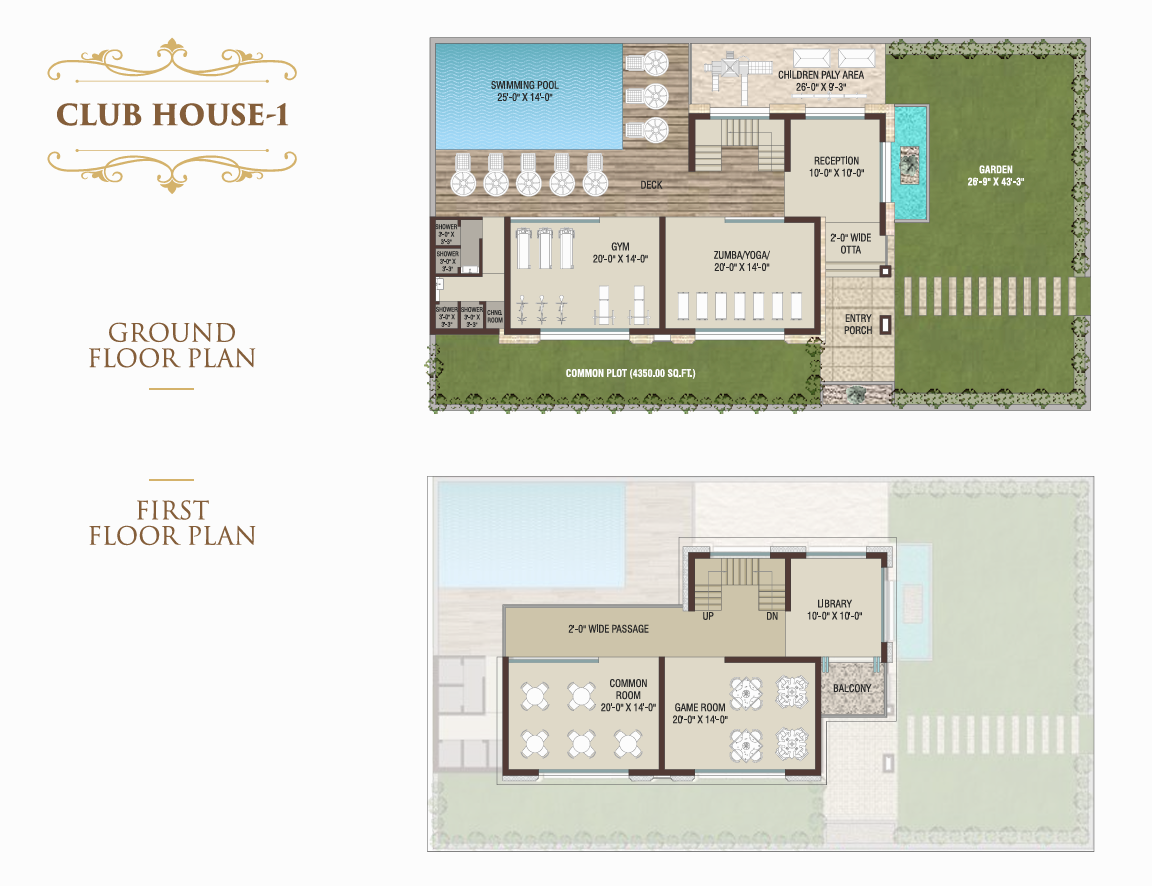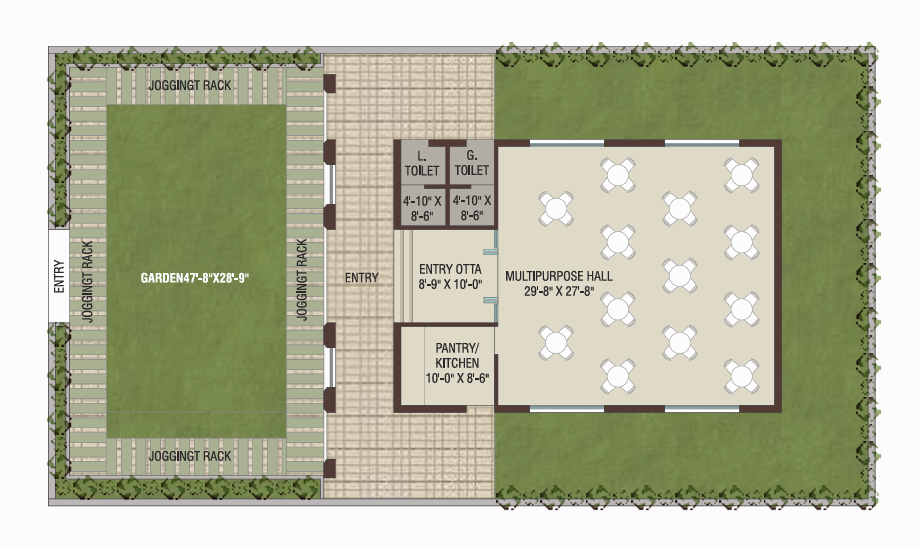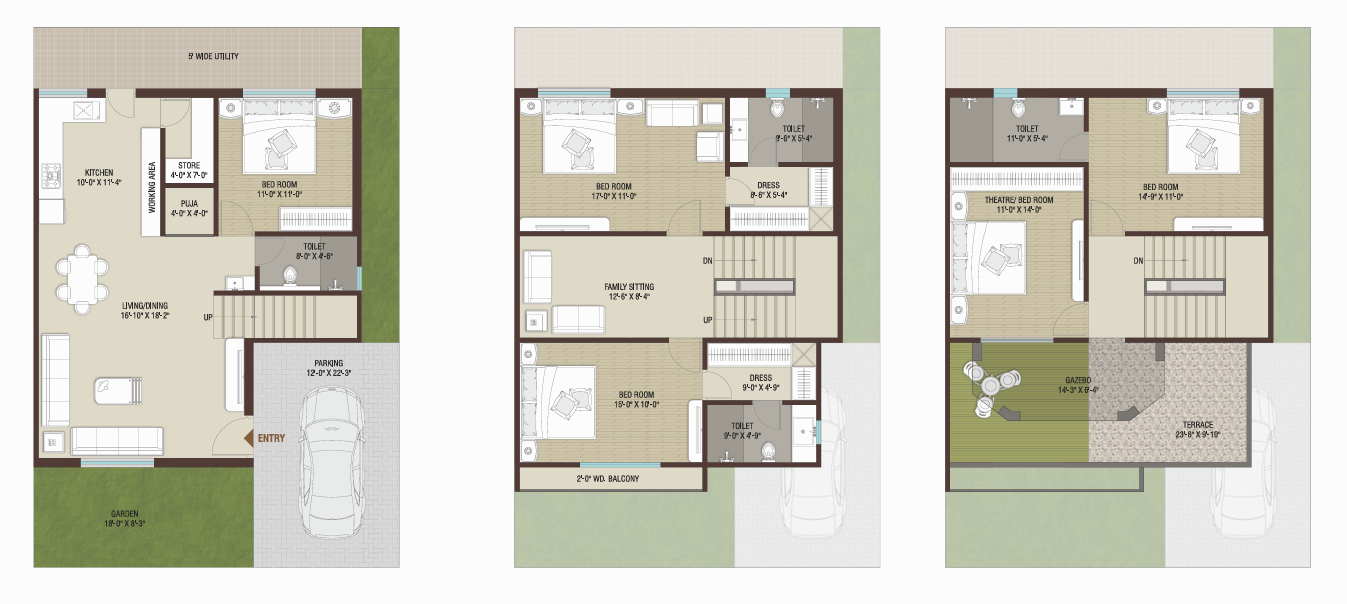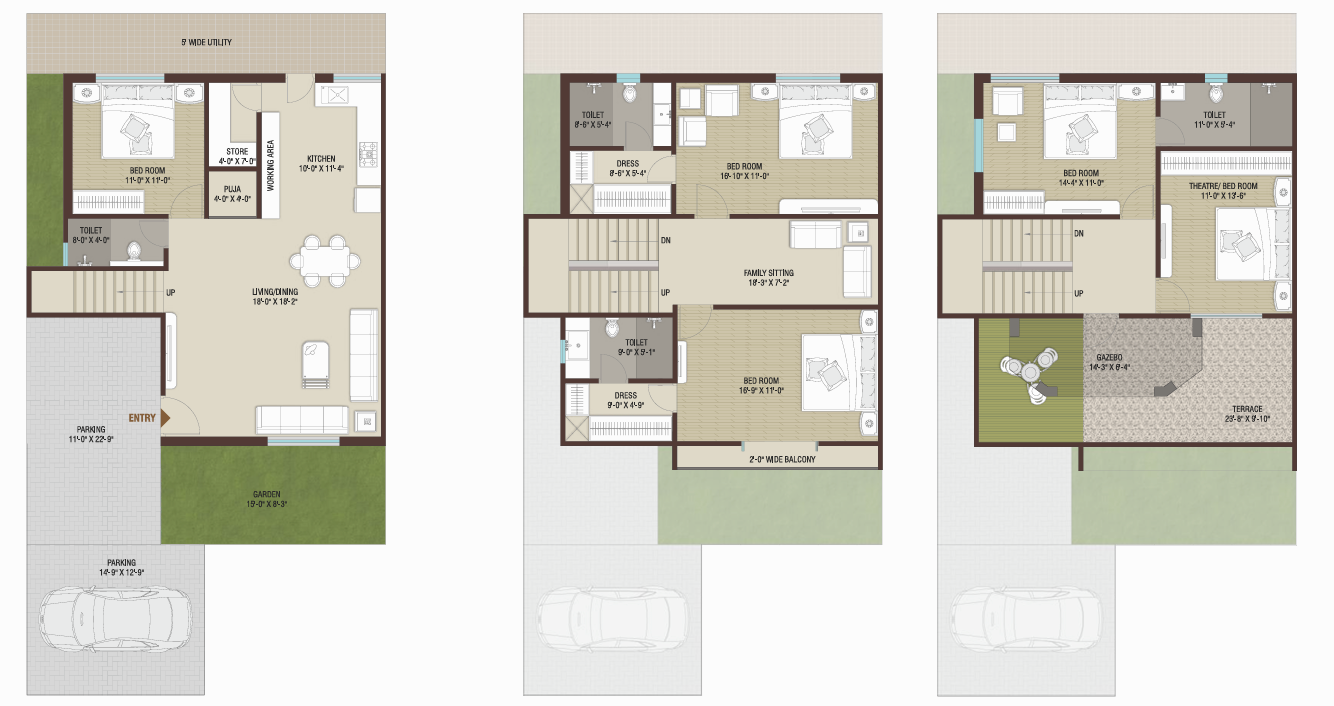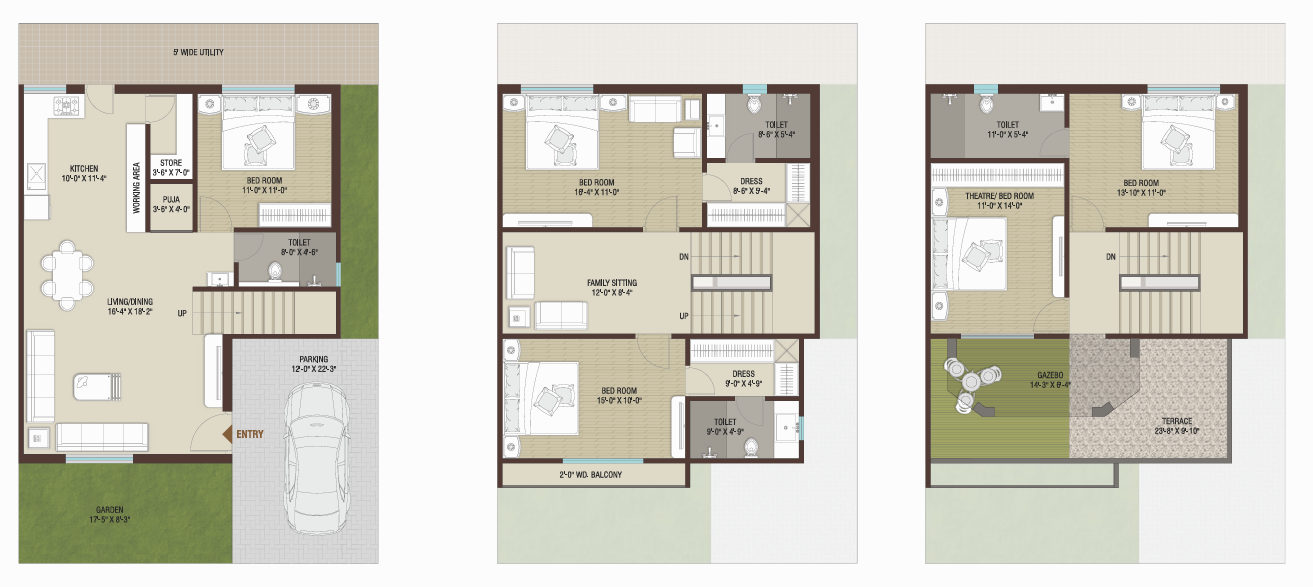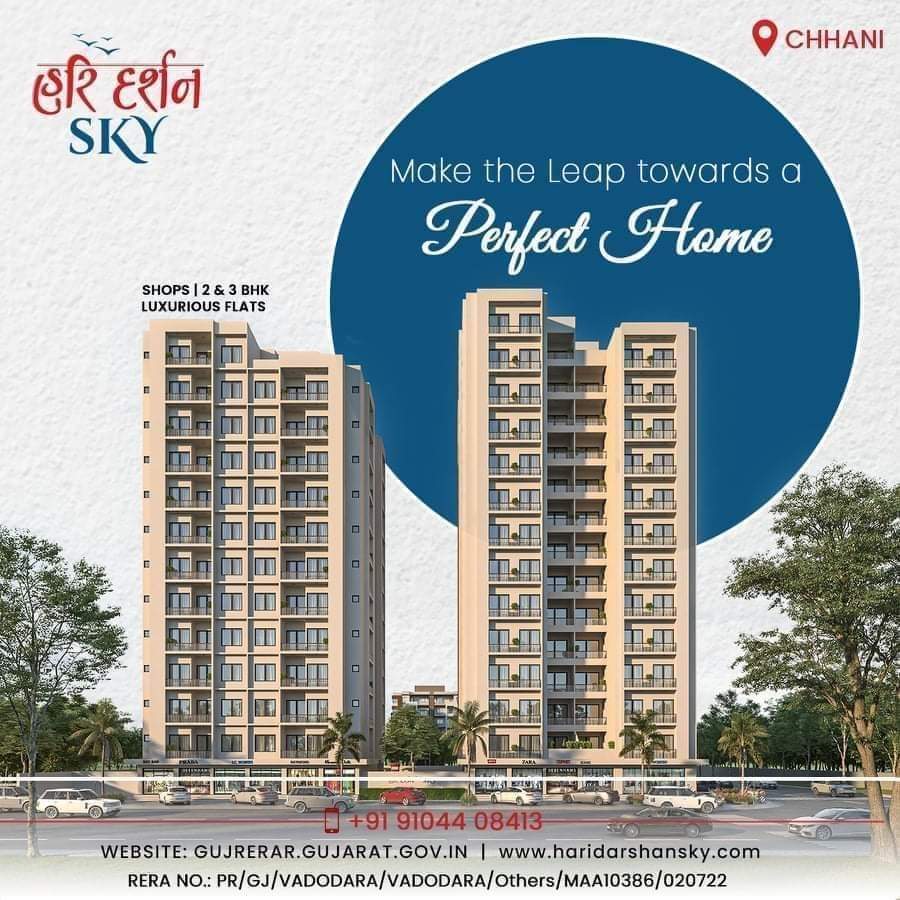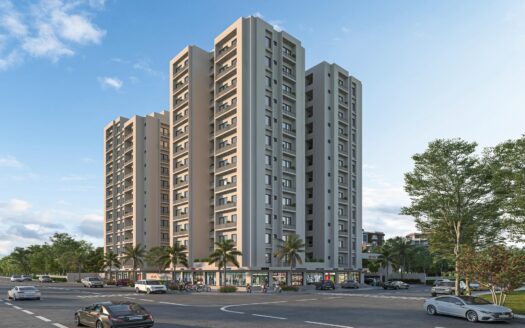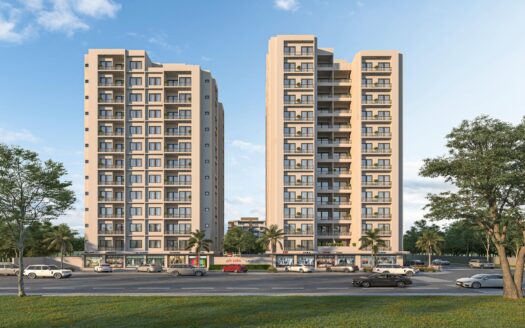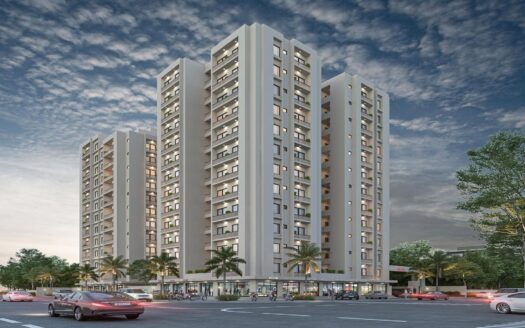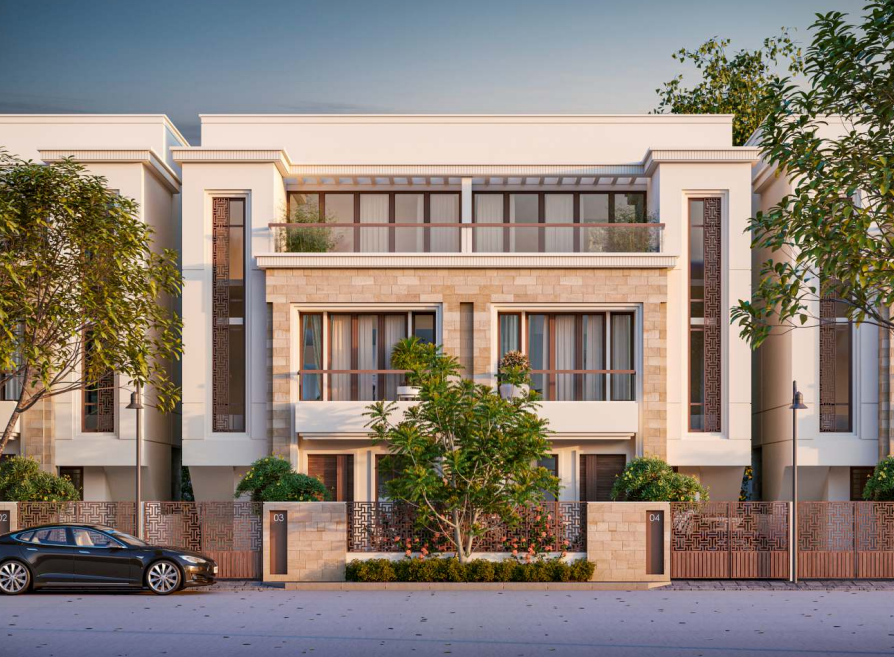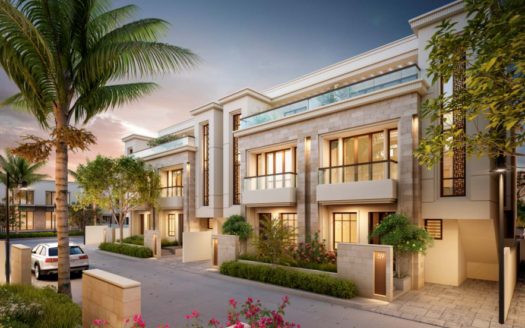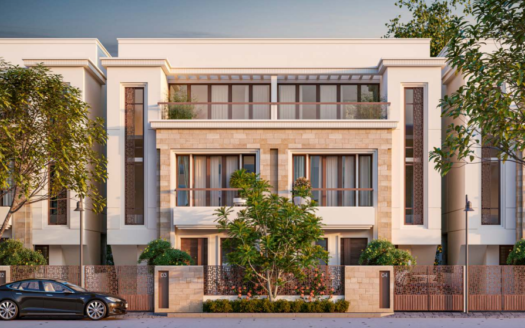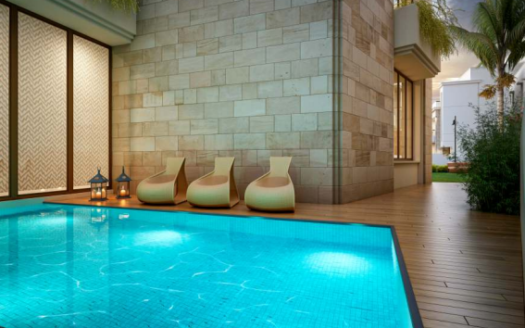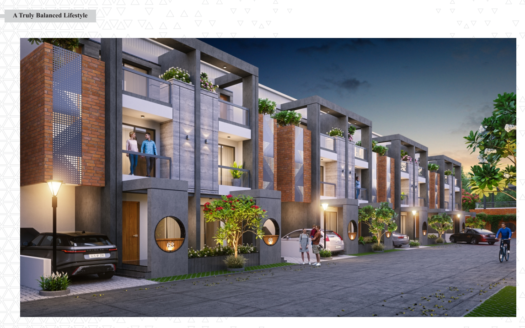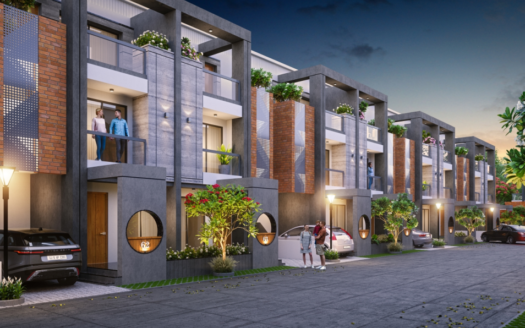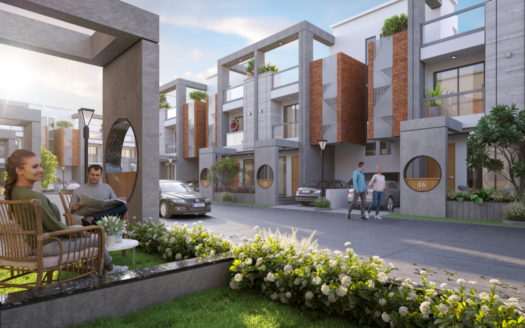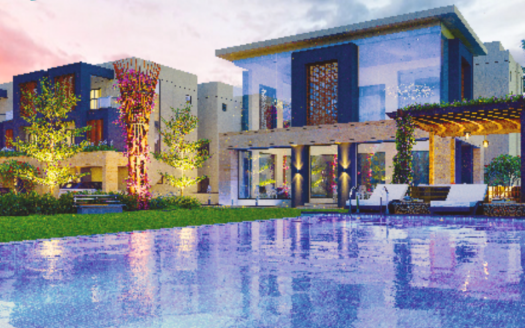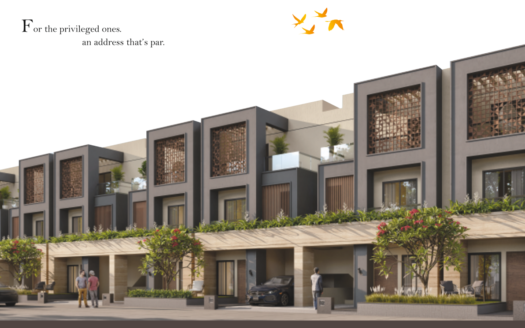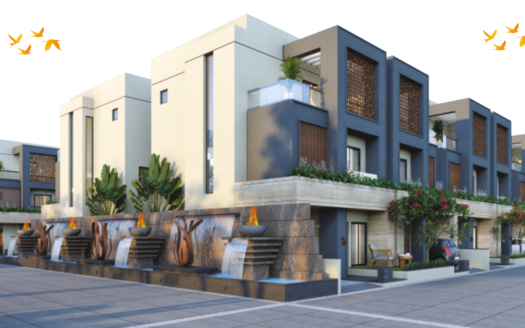Overview
- Updated On:
- December 9, 2024
- 5 Bedrooms
- 5 Bathrooms
Description
Royal Heritage Villa – 5 BHK Heritage Villa in Vadodara
EXPANDING YOUR PREFERED LIFESTYLE OF
Vedant Infra’s Royal Heritage Villa speaks of its time and place but it stands for timelessness. It is the legacy of the era lived and era evolving.
From an arch niched out of a stone wall to today’s fully-fledged structure, the power of transformation is amazing and our project draws a parallel between the ancient and the contemporary. They are poles apart, but the horizon is the only chord that connects them. This horizon is Royal Heritage Villa with global parameters to match or surpass. The luxurious villa, situated in Bill-Kalali Road, is one of our thoughtfully designed, finest developments with special meaning and feel.
WELCOME TO VEDANT INFRA
Vedant Infra introduces brand new lavish homes for an inspiring lifestyle. We are driven by innovation and dedication that help us spread happiness by building beautiful homes tailored to specific needs. Be it villas, apartments, bunglows, our state- of-the-art homes are built with immense love and care. We assure you will have remarkable life experiences with our luxurious homes. Don’t just get fascinated, live every moment with Vedant Infra.
Royal Heritage Villa recognizes the necessity of Heritage Architecture that tells a story. We have interpreted and combined Ancient and Contemporary styles to make livings aesthetically and culturally rich. We call it Royal Heritage Villa because royalty is what we do. We design livings to facilitate a harmonious society while preserving the Indian heritage. Enhancing life is a lens through which we envision every minute detail of our project to ensure the experience is rewarding. You say you need a home that enhances your lifestyle. Look no further. We have you covered.
LIVE ROYALE
Inspired by French architecture, these villas are epitome of royal luxury. Live a palatial life in this architectural marvel and experience a lifetime of bliss and serenity. Inspired by French architecture, these villas are epitome of royal luxury. Live a palatial life in this architectural marvel and experience a lifetime of bliss and serenity. These villas are meant for a select few elite like-minded families like yours that make this place more than just a township, they make it an extended family.
LEISURE AMENITIES
- Chilren Play Area
- Swimming Pool
- Senior Citizen Seating Area
- Badminton Court
- Multi-Purpose Hall
- Tennis Court
- Temple
- Game Room
- Library
- Saloon & Spa
- Yoga Room
- AC Gymnasium
- Walking Track
MODERN AMENITIES
- Luxurious Villa With Three Sides Open
- 100% Vastu Compliant
- East-West Facing
- Urban Green Space For Improved Relaxation And Fitness
- Personal Garden
- Uninterrupted Electricity And Water Supply
- Wide & Spacious Parking Facility
- A Quiet Place To Stay Comfortably
- Secured Environment 24/7 With Guards At Entrance Doors – Safety Begins At Home
- Proximity To Important Landscapes Including Hospitals, Schools, Local Markets, And Entertainment Joints
- Club House 8700 Sq.Ft. As Recreational Option, Exclusive Area For Socialization
Rental Income Calculator
This is rent calculator for help investor to calculate rental income. Lets Calculate how much you earn if you buy property in this project and rent it out for many years.
Project : Royal Heritage Villa – 5 BHK Heritage Villa
Property ROI calculator
Summary
- Loan Amount
- Monthly EMI
- Total EMI Amount
- Total Invested
- Total Rental Income
- Save From Rent
- Total Property Value
- Net Profit
- 0.00
- 0.00
- 0.00
- 0.00
- 0.00
- 0.00
- 0.00
- 0.00


