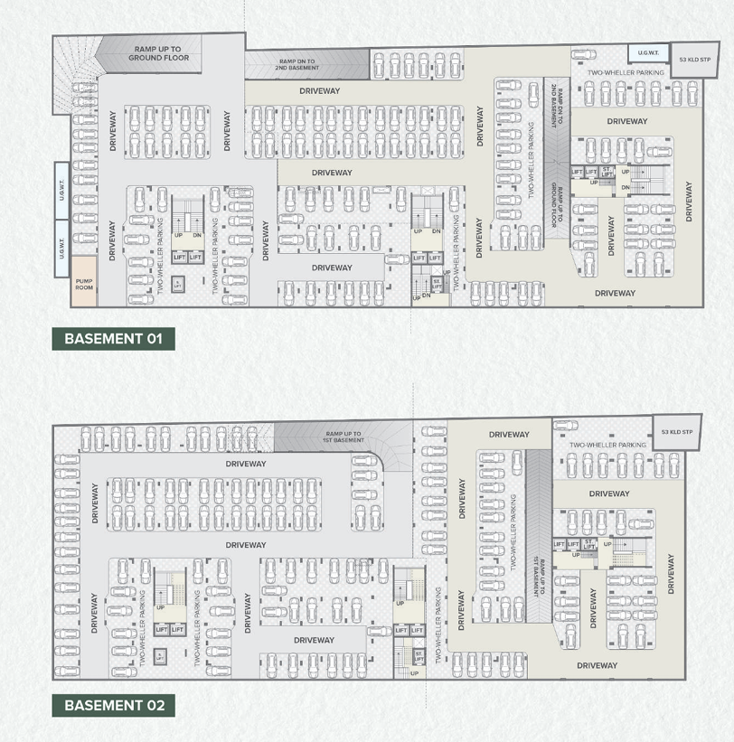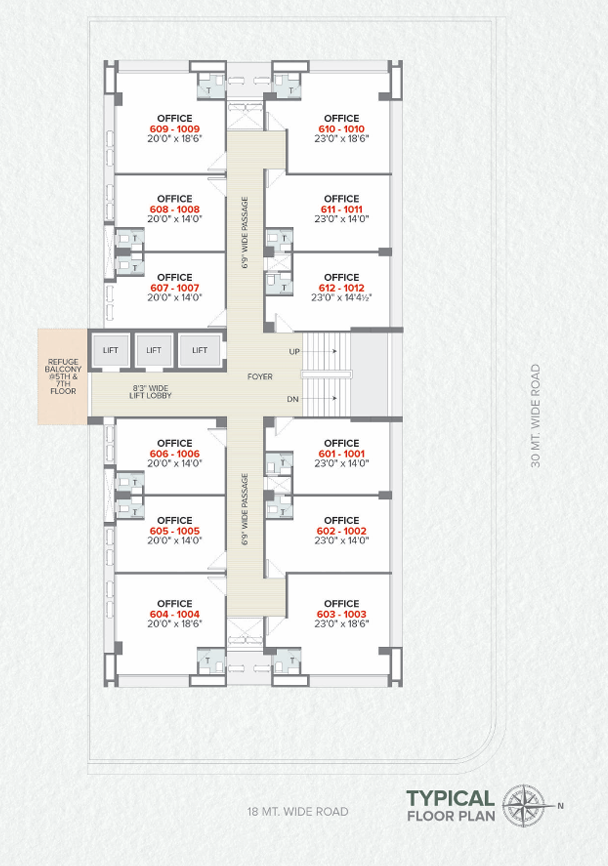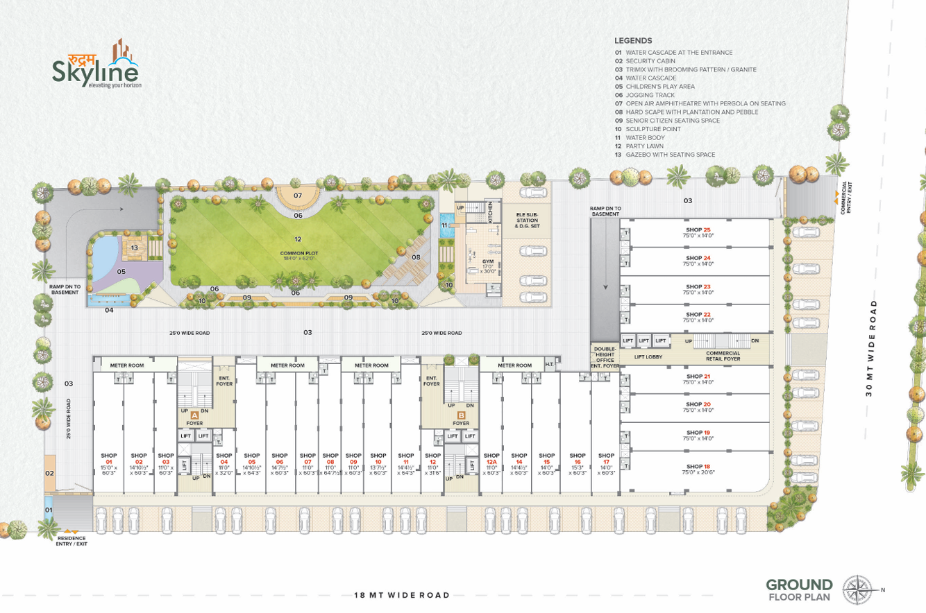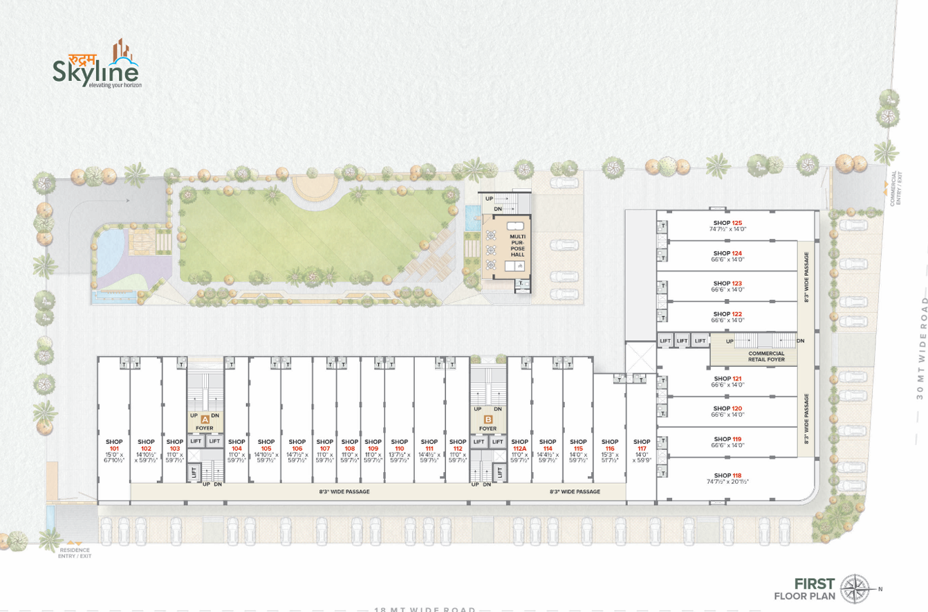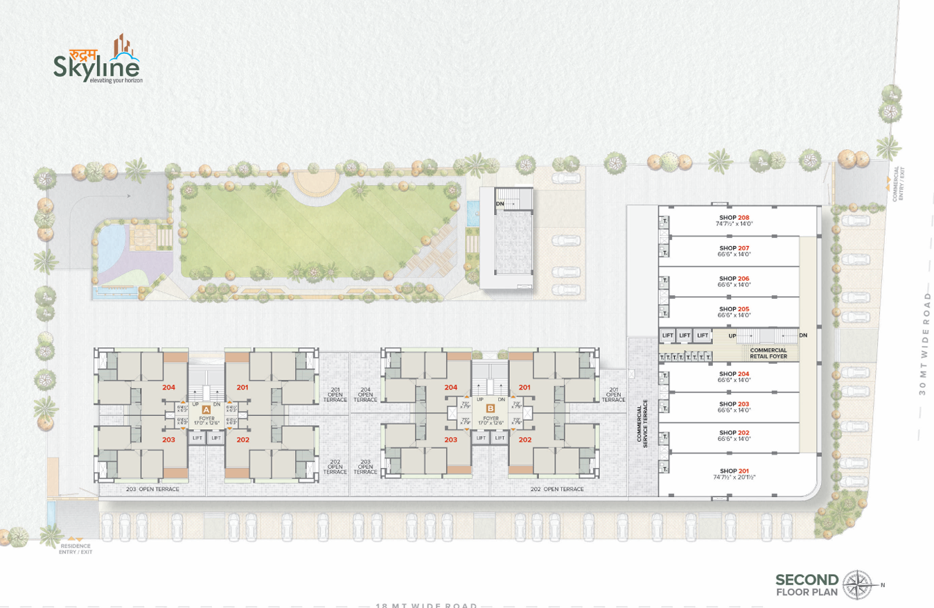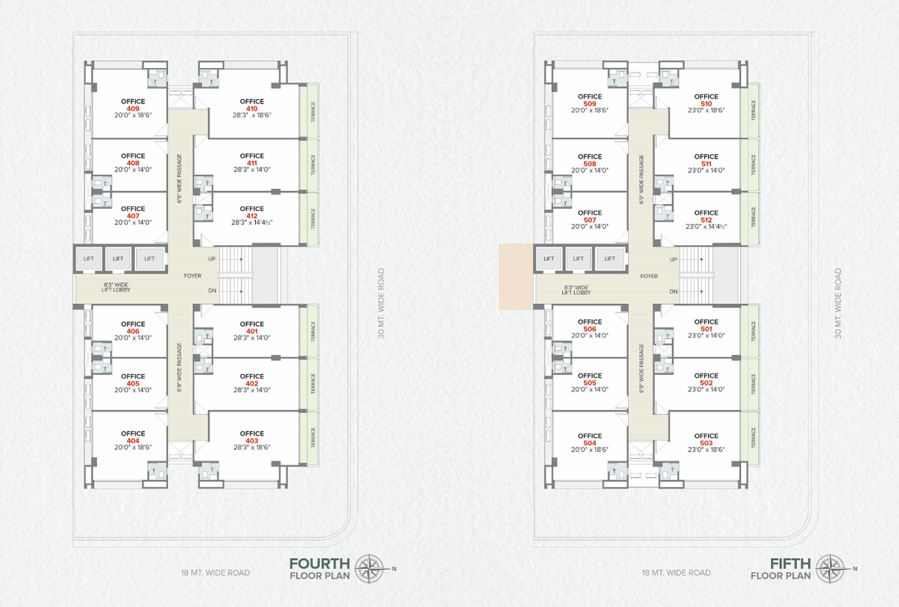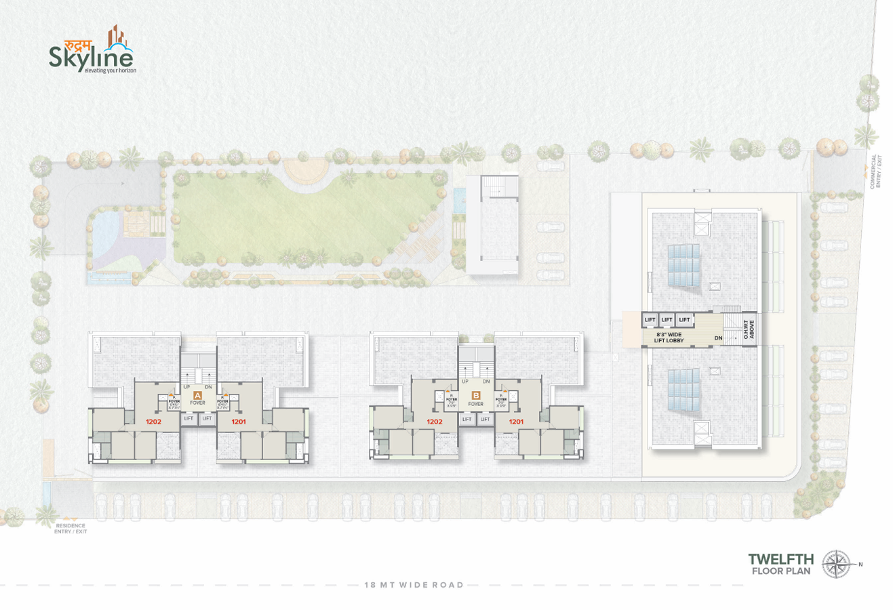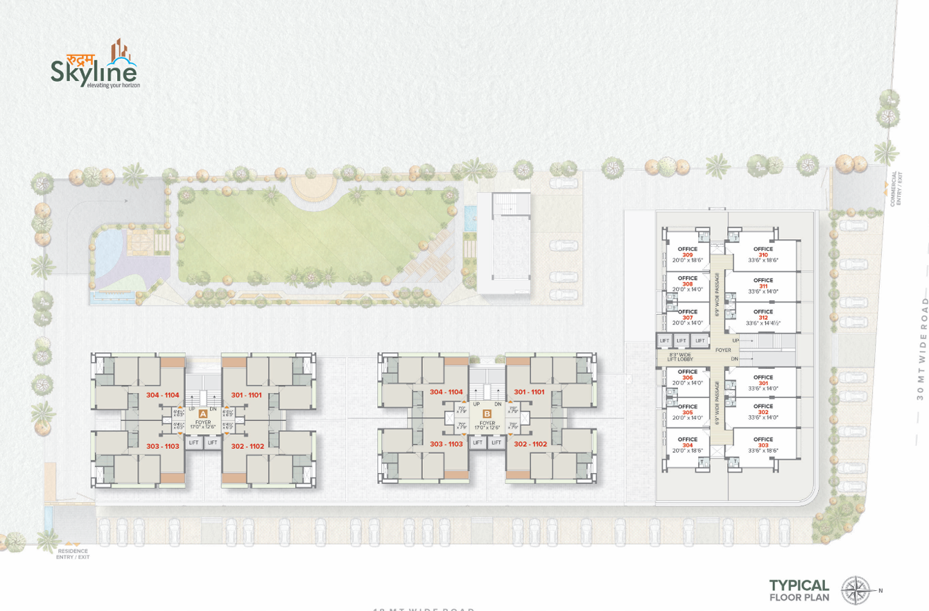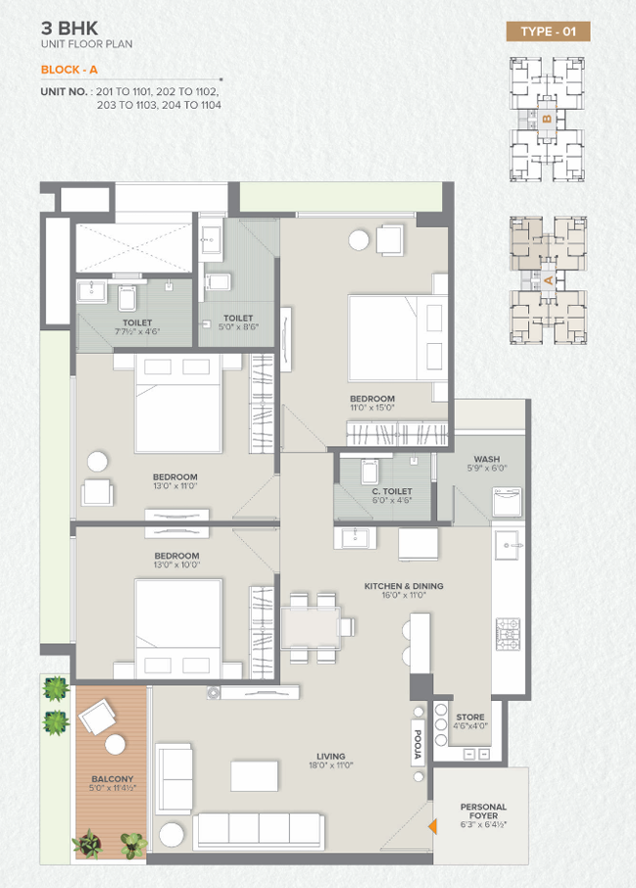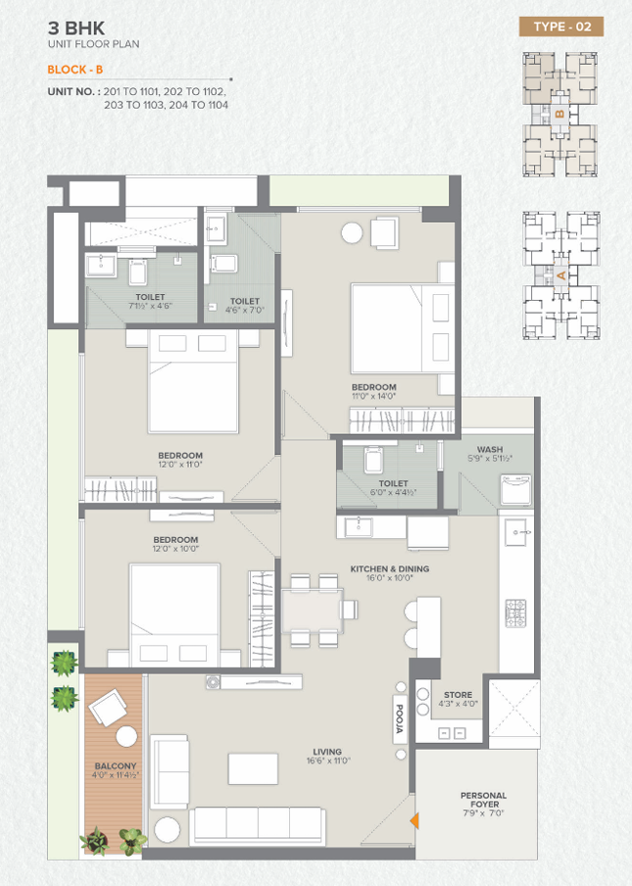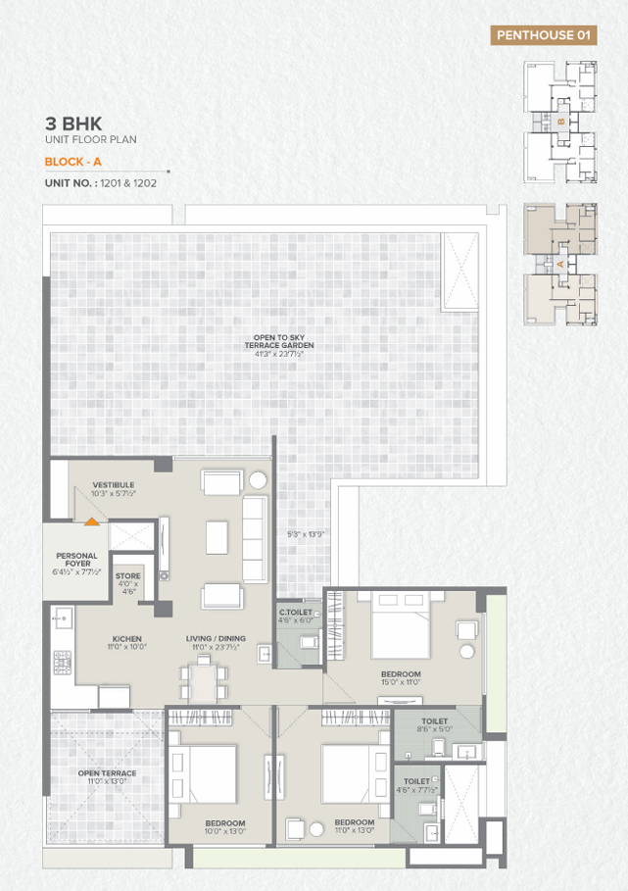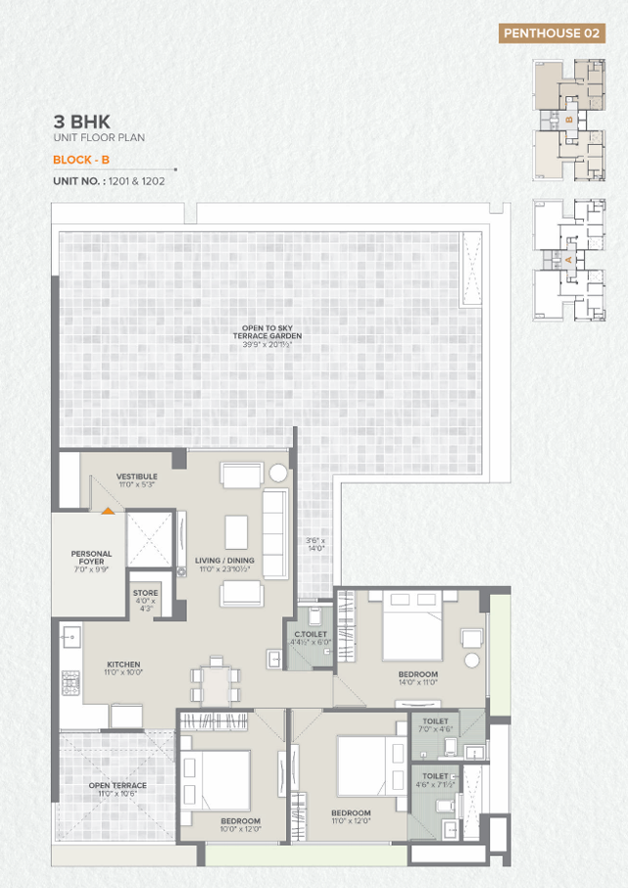Overview
- Updated On:
- June 27, 2025
- 3 Bedrooms
- 3 Bathrooms
Description
Rudram Skyline – Luxurious 3 BHK Flats, Shops, Showrooms and Offices at Ghatlodiya in Ahmedabad
PROJECT HIGHLIGHTS
COMMERCIAL COMPLEX
• G+2 floor showrooms space
• G+3 Floor offices with balcony
RESIDENTIAL PROJECT
• G + 1 Floor retail space
• 12 storied 2 residential towers with pent house
• Thoughtfully planned 3 BHK residences
• Sufficient open green space
• All lavish lifestyle amenities
AMENITIES :
- Elegant Water Body
- Well Equipped Gymansium
- Multipurpose Hall
- Children’s Play Area
- Senior Citizen Sitting Space
- Power Back Up
- Large Size Party Lawn
- Open Air Amphitheatre
- Video Door Phone
- Indoor Game Zone
- Walking Track Around Garden
- Elegant Club House
- Two Lifts in Each Block
LEGENDS :
- Water cascade at the entrance
- Security cabin
- Trimix with brooming pattern / granite
- Water cascade
- Children’s play area
- Jogging track
- Open air amphitheatre with pergola on seating
- Hard scape with plantation and pebble
- Senior citizen seating space
- Sculpture point
- Water body
- Party lawn
- Gazebo with seating space
REVOLUTIONARY DESIGNS FOR A REVOLUTIONARY LIFESTYLE
Create a blissful world of your dreams. Separate Entry Gate for Commercial & Residential
- CCTV Camera
- Basement Parking
- 24 x 7 Security
- Entrance Foyer
RETAIL-SHOWROOMS-OFFICES
At Ground to 3rd in front of 30 Mt. Wide Main Road
A glorious epitome of elegance that encompasses all your needs and wants. Elite design for a lavish lifestyle only for the select few
SPECIFICATION :
FLOORING
• Good quality vitrified & flooring
ELECTRIFICATION
• Modular switches
• Concealed wiring
• Sufficient electric points in all rooms
KITCHEN
• Granite platform with SS sink
• Tiles dado upto lintel level
BATHROOM/TOILET
• Premium bath fittings of reputed brand
• Ceramic tiles on wall & anti skid tile of floor
WALL FINISH
• Internal wall mala plaster with putty
• External wall double coat plaster with texture
WINDOW
• Jindal or equivalent brand for aluminum section with glass Granite stone sill
PLUMBING
• Under ceiling concealed modern plumbing
• ISI UPVC plumbing pipes
DOOR
• Attractive Main Door with wooden frame
• All other are flush doors
Book Now : Rudram Skyline – Luxurious 3 BHK Flats, Shops, Showrooms and Offices at Ghatlodiya in Ahmedabad
Rental Income Calculator
This is rent calculator for help investor to calculate rental income. Lets Calculate how much you earn if you buy property in this project and rent it out for many years.
Project : Rudram Skyline – Luxurious 3 BHK Flats, Shops, Showrooms and Offices at Ghatlodiya in Ahmedabad
Property ROI calculator
Summary
- Loan Amount
- Monthly EMI
- Total EMI Amount
- Total Invested
- Total Rental Income
- Save From Rent
- Total Property Value
- Net Profit
- 0.00
- 0.00
- 0.00
- 0.00
- 0.00
- 0.00
- 0.00
- 0.00


