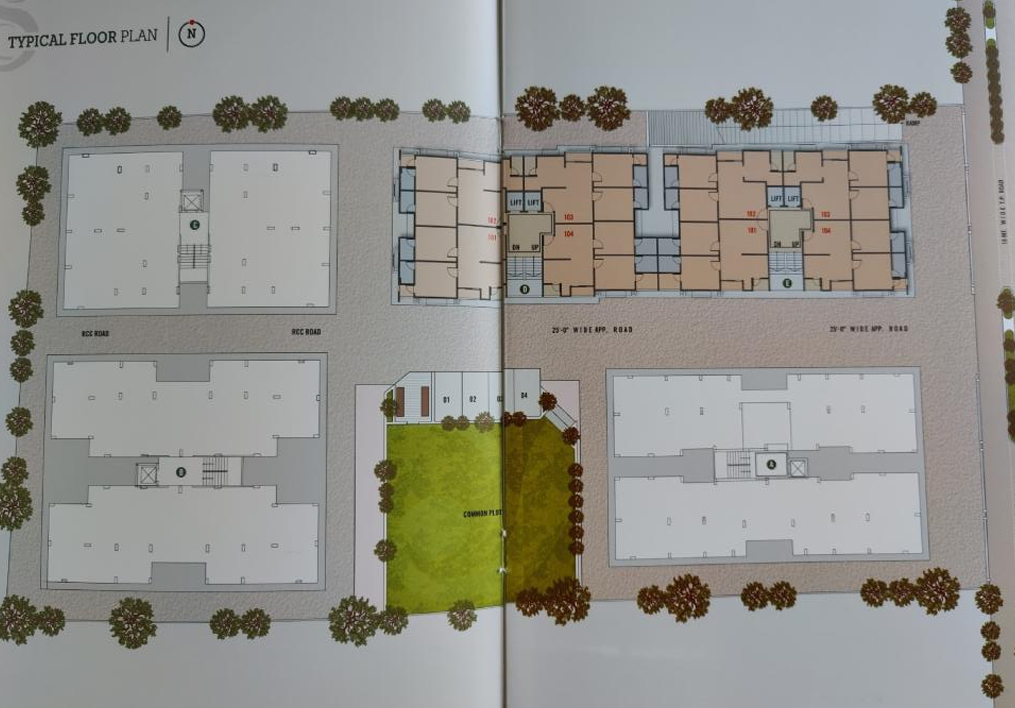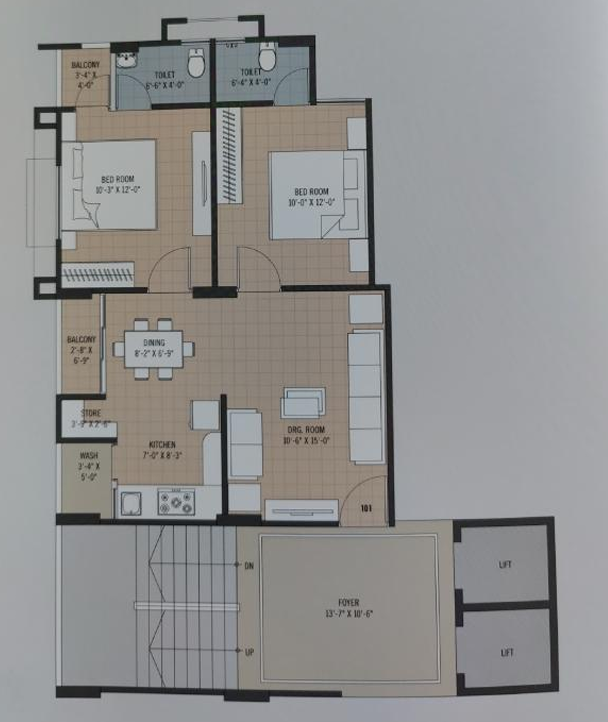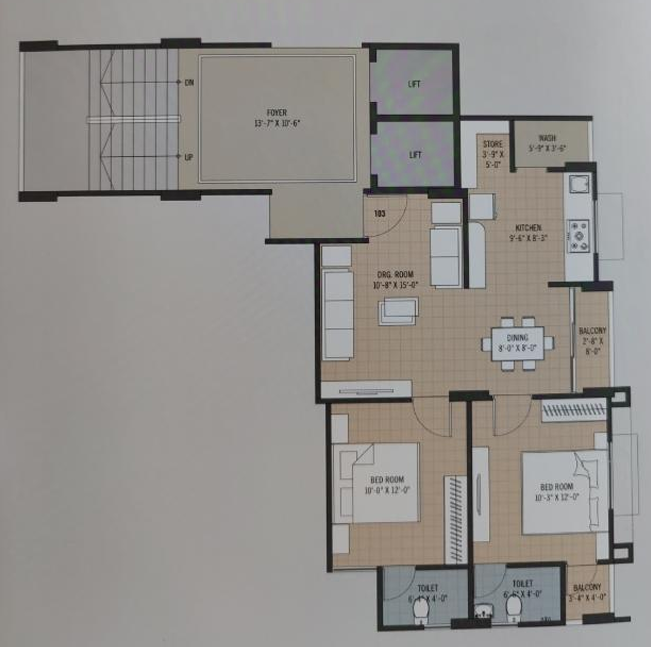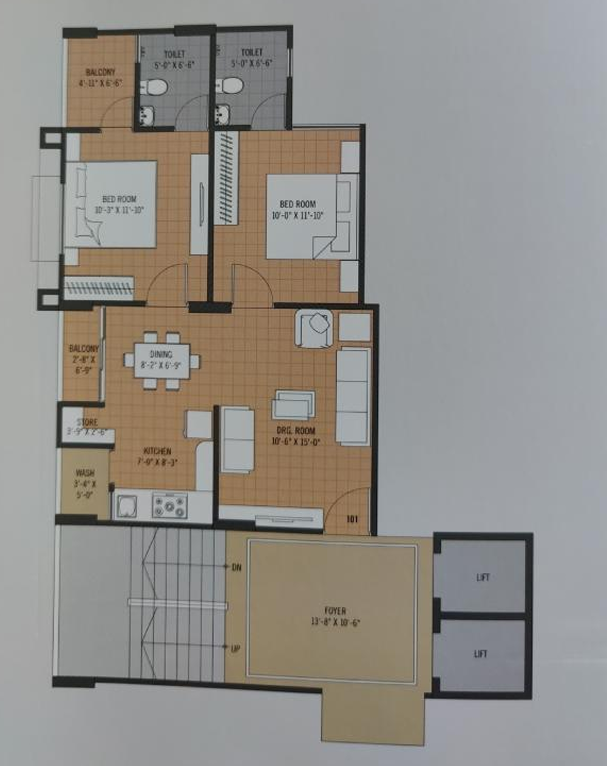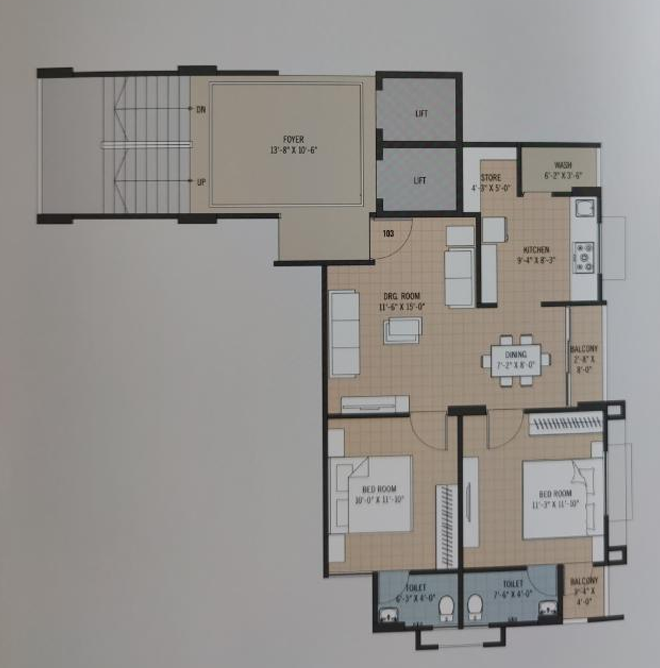Overview
- Updated On:
- December 9, 2024
- 2 Bedrooms
- 2 Bathrooms
Description
Premium 2 BHK Apartments in Ahmedabad
SPECIFICATIONS
FLOORING
Vitrified flooring.
WINDOWS
Fully glazed powder coating sliding windows with granite frames
DOORS
Decorative main doors with branded lock. All other are flush doors with wooden frame.
ELECTRIFICATION
Copper concealed wiring with ISI approved wire and branded modular accessories with MCB circuits.
TOILETS
All European style toilets with ceramic/glazed tiles dado up to lintel level with branded CP fittings & sanitary.
KITCHEN
Granite-Marble composite platforms with branded SS sink and glazed tiles dado up to lintel level. Store is finished with granite self
FINISH
External: Double coat sand faced with good quality acrylic paint. Internal: Mala plaster with cement based white putty finish
AMENITIES :
- Decorative Gates With Security Cabin
- RCC Paved Road With Street Light
- Provision For 24 Hours Water Supply From Own Bore Well
Rental Income Calculator
This is rent calculator for help investor to calculate rental income. Lets Calculate how much you earn if you buy property in this project and rent it out for many years.
Project : Sahaj Century – Premium 2 BHK Apartments
Property ROI calculator
Summary
- Loan Amount
- Monthly EMI
- Total EMI Amount
- Total Invested
- Total Rental Income
- Save From Rent
- Total Property Value
- Net Profit
- 0.00
- 0.00
- 0.00
- 0.00
- 0.00
- 0.00
- 0.00
- 0.00


