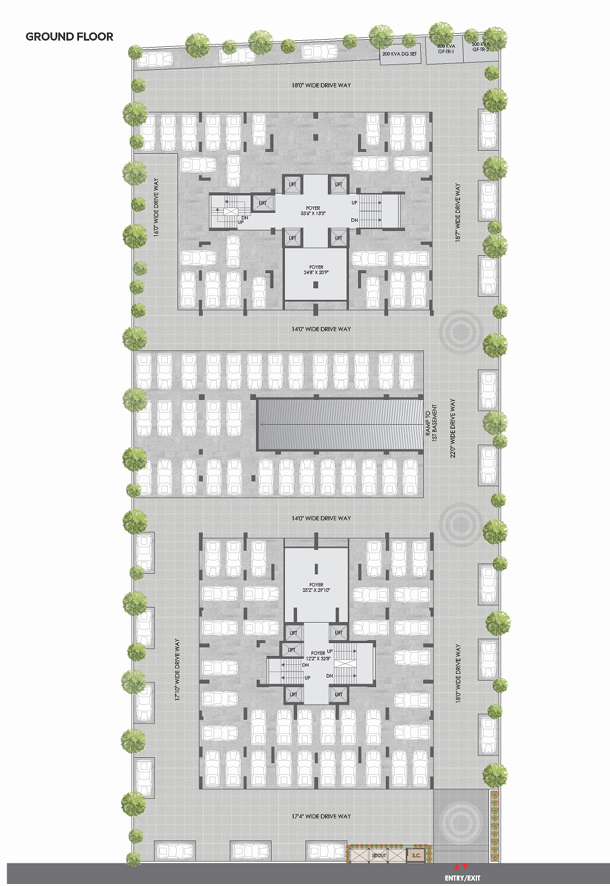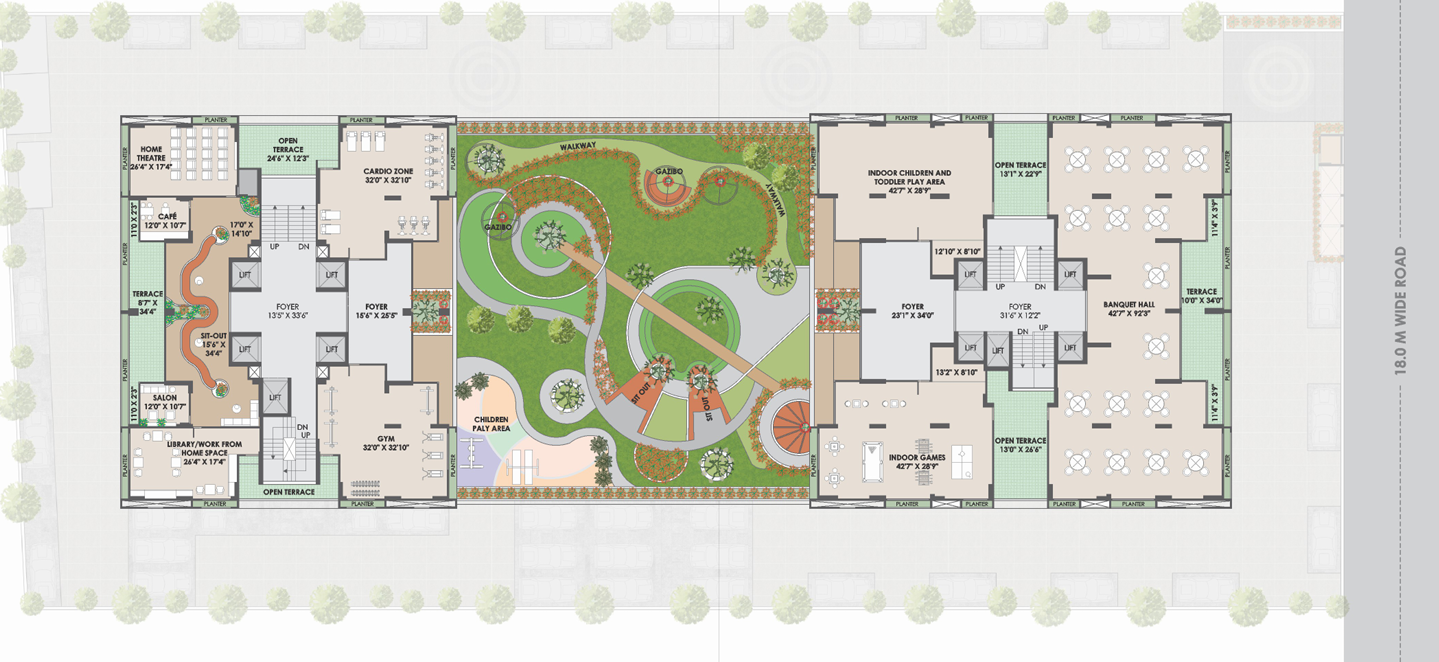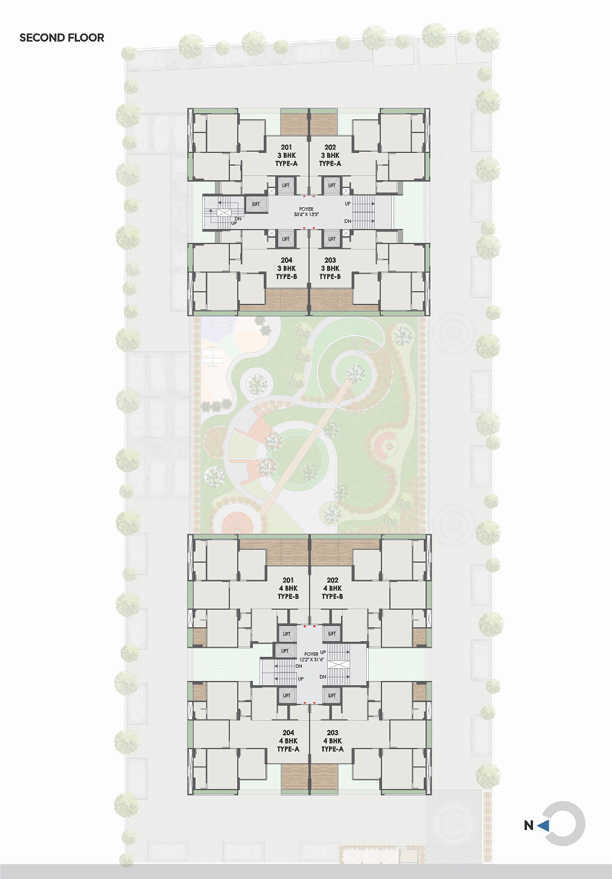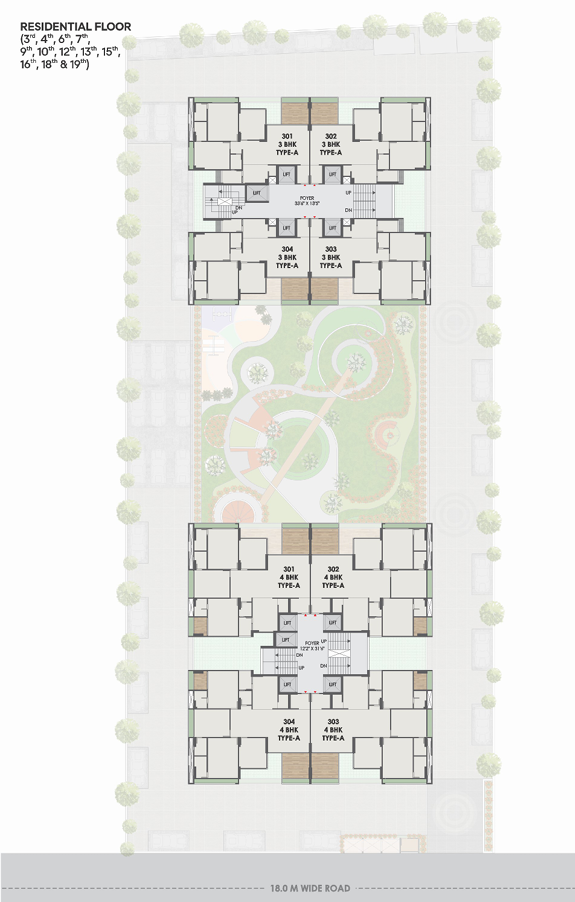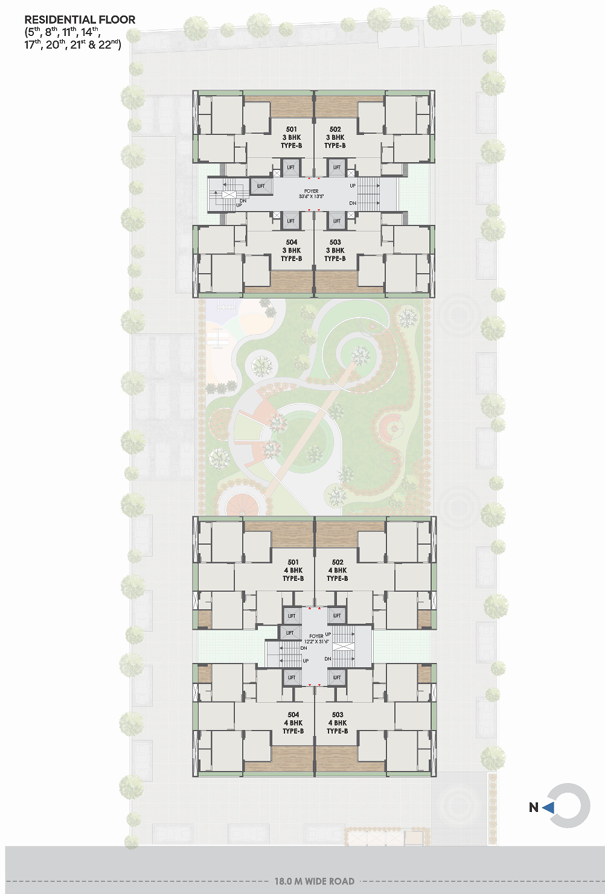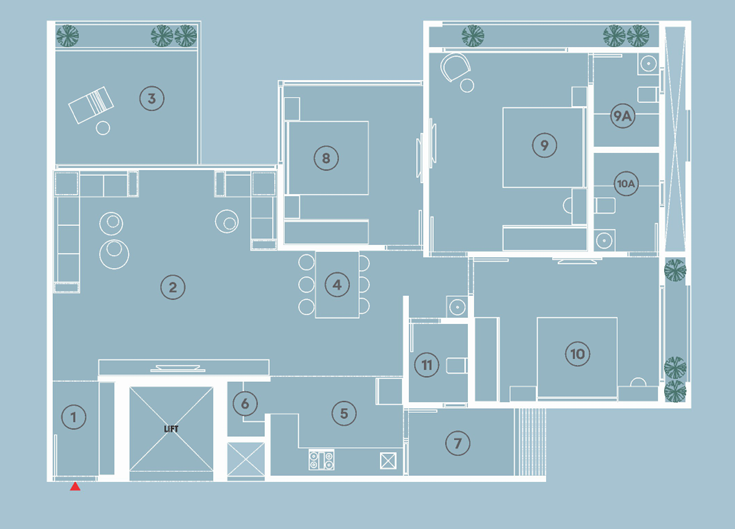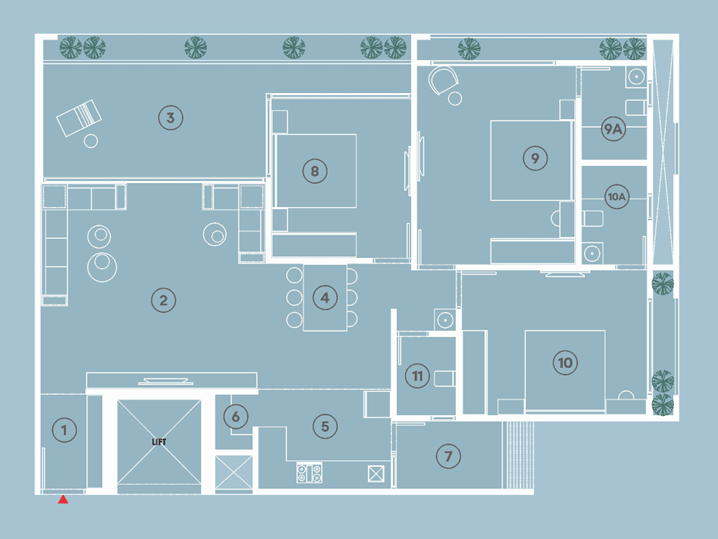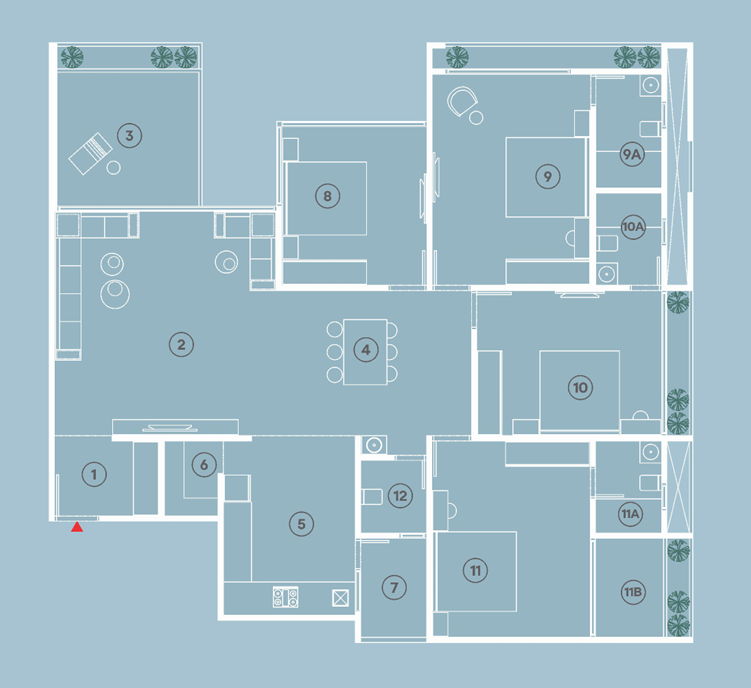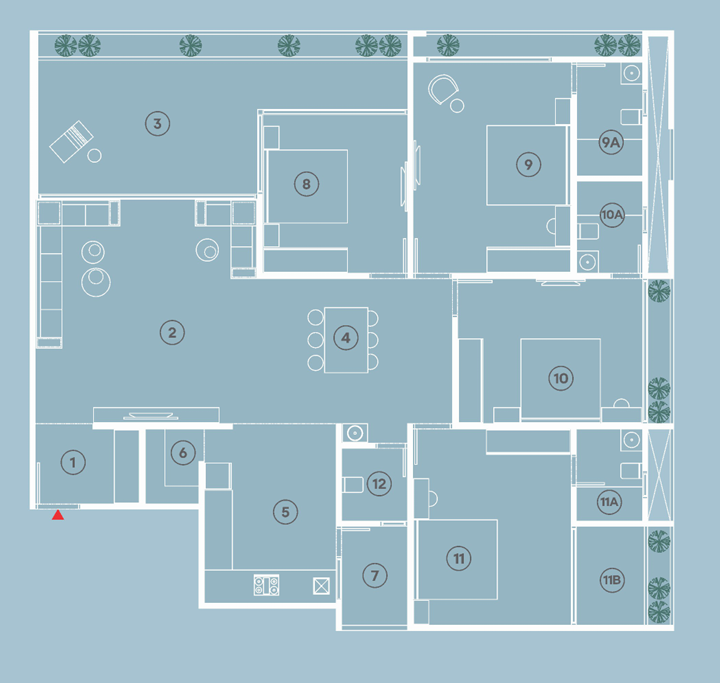Overview
- Updated On:
- March 21, 2025
- 3 Bedrooms
- 4 Bedrooms
- 3 Bathrooms
Description
Satatya Syril II – Luxurious 3 and 4 BHK Class Apartments in Ahmedabad
WHY OUR PREVIOUS PROJECT WAS A BIG HIT?
An exclusive 3 BHK residential in Gota with essential and sustainable amenities ensuring the resident’s privacy and comfort with connectivity to both cities. The 50 apartments are intelligently designed for optimum space utility and ventilation.
- 1 Tower
- 50 Units
INTRODUCING THE TREND SETTER!
Paving the trail for innovation across the city’s skyline Satatya Syril II is a 22-storey residential building that is the first of its kind with a podium consisting of recreational services. Getting the foundations right with apartments with efficient floor planning the project is strategically located.
GILDED MULTI-USE UNIQUE DEVELOPMENT
A podium forms the foot or base of a structure, a raised platform wider than the main building marked by horizontal divisions between the upper tower and a lower podium giving personnel identity to the building. Benefit from living. within close proximity to Vaishnodevi Circle and easier commute to Gandhinagar and Ahmedabad through S.G highway and S.P Ring Road. Relish in the delightful nearby surrounding facilities like hospitals, Zydus Corporate Office, Nirma University, Restaurants, and High- end commercial brands making living exquisite. Excellent connectivity to avoid traffic jams with underpass bridge access, multiple flyovers and multiple public transit options makes every destination seem just about reachable.
A SOUGHT AFTER LOCATION THAT MAKES EVERYTHING CLOSER
An attractive location elevates comfort, optimizing work-life balance and being on the city’s major transit routes makes accessibility easier while a good neighbourhood ensures safety and availability of resources. Satatya Syril Il covers the most crucial aspect of a home
STRIKING CENTRES BLENDED TO FORM HOMOGENOUS MASSING
Being the spectacle for the building the podium garden has been thoughtfully designed balancing the green and facilitation. Designed to allow optimum lighting and ventilation flow in every apartment the space is loaded with essential and leisurely amenities.
WIDE WHOLESOME LIVING ROOMS
Spacious living rooms reflect the resident’s grand lifestyle also designed brilliantly to accommodate guests for an eventful evening.
EVOLVING A SPACE WITH UNIQUE PLANNING
Good floor planning plays a crucial role in maximizing space, light, and airflow while simultaneously creating a natural flow between rooms for smooth movements around the apartment.
Rental Income Calculator
This is rent calculator for help investor to calculate rental income. Lets Calculate how much you earn if you buy property in this project and rent it out for many years.
Project : Satatya Syril II – Luxurious 3 and 4 BHK Class Apartments
Property ROI calculator
Summary
- Loan Amount
- Monthly EMI
- Total EMI Amount
- Total Invested
- Total Rental Income
- Save From Rent
- Total Property Value
- Net Profit
- 0.00
- 0.00
- 0.00
- 0.00
- 0.00
- 0.00
- 0.00
- 0.00


