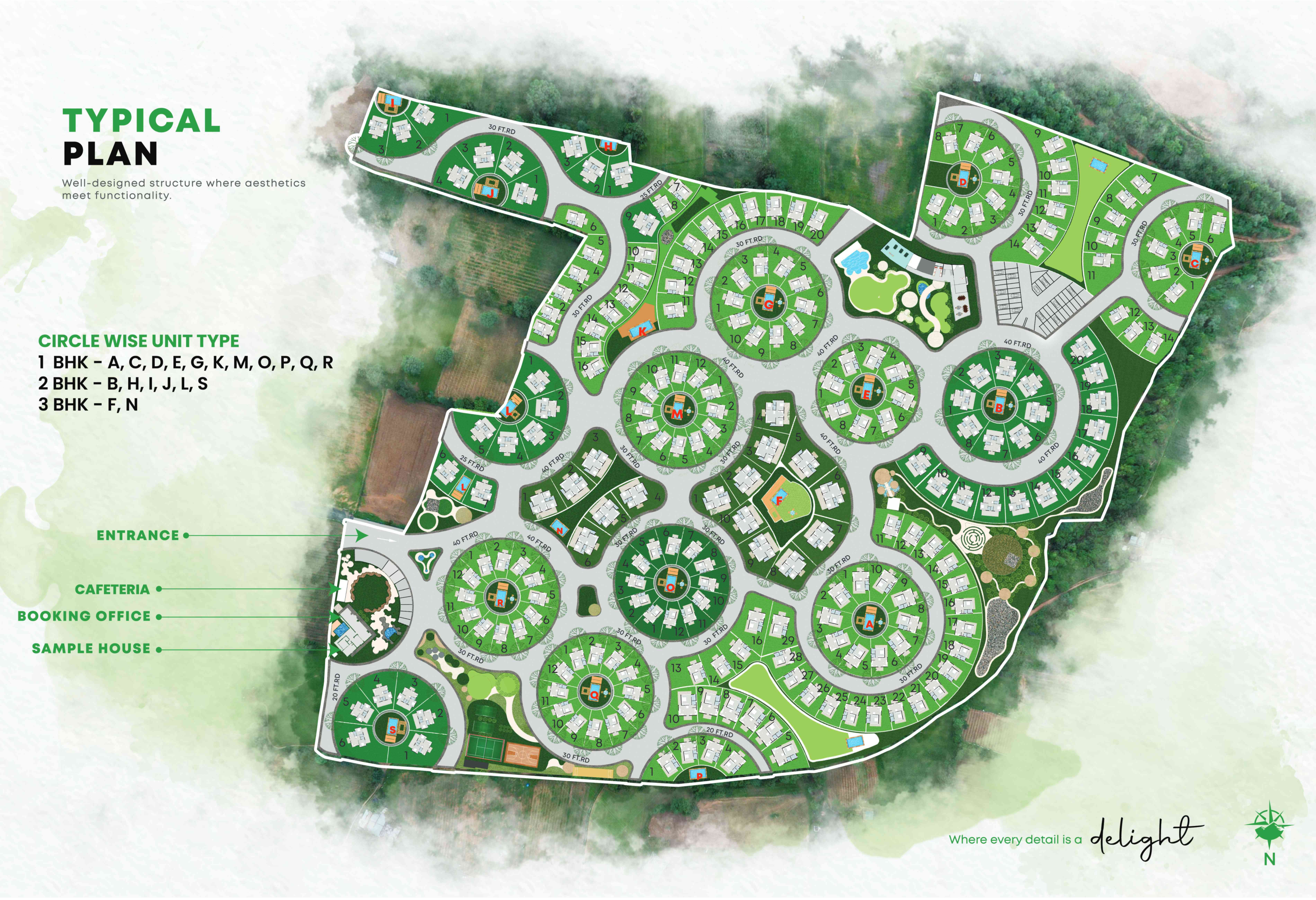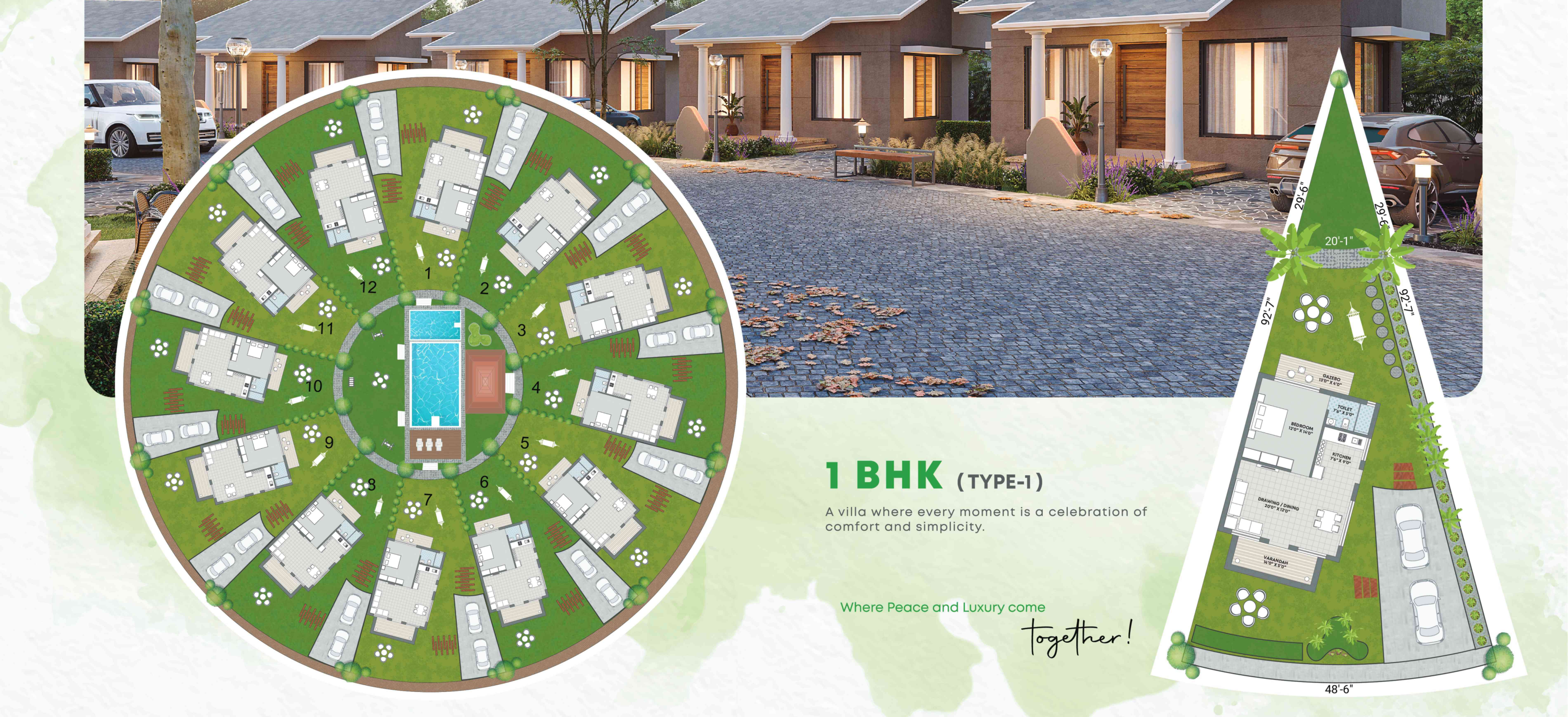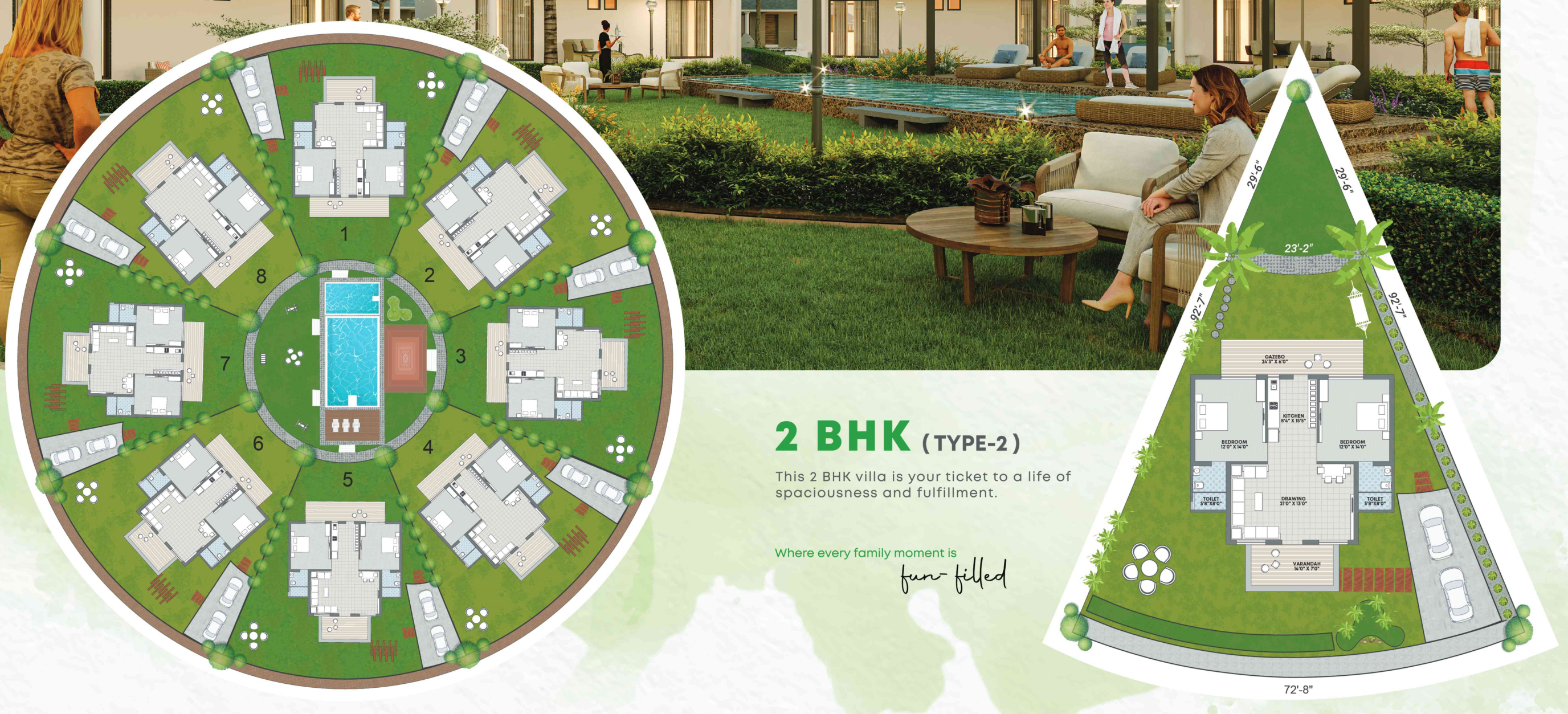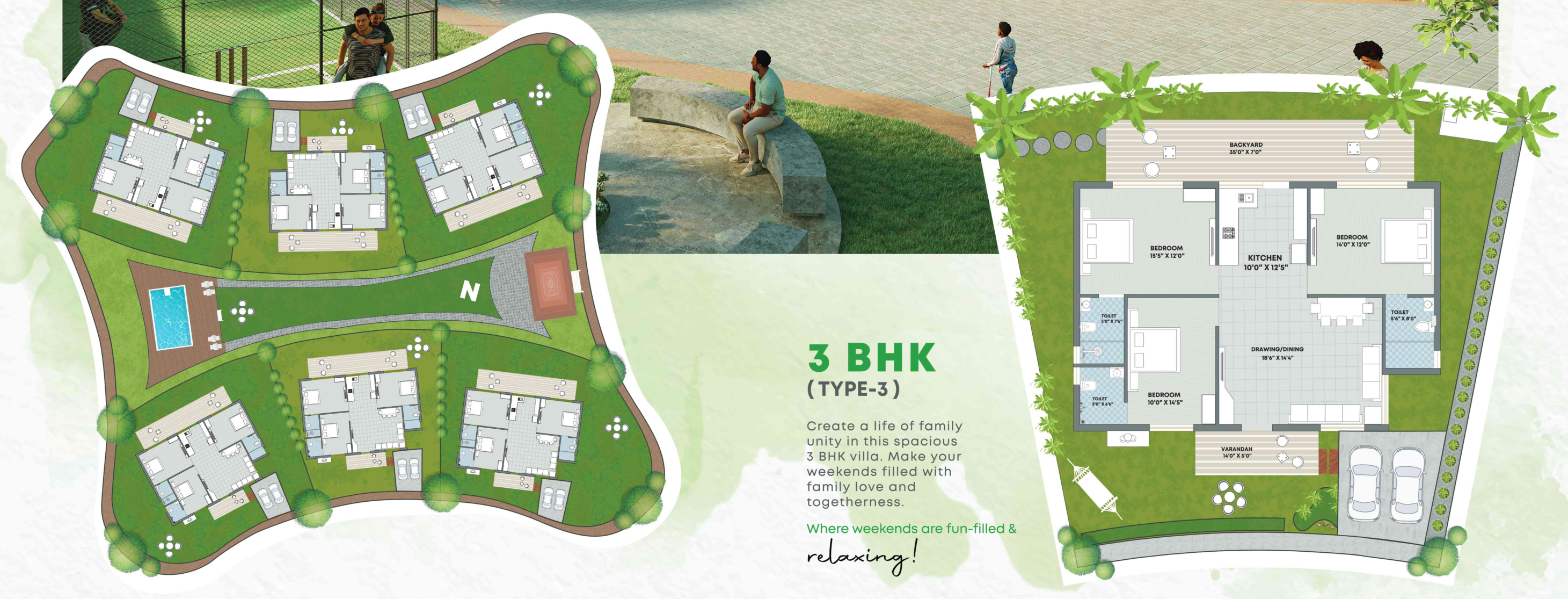Overview
- Updated On:
- June 28, 2025
- 1 Bedrooms
- 2 Bedrooms
- 3 Bedrooms
- 1 Bathrooms
Description
Serenity Circles – Luxurious 1, 2 and 3 BHK Villas in Ahmedabad
WHEN BHAGWAT SERENITY CIRCLES offers
Luxurious & Nature Greens Villas With High-end Amenities To Make Your Weekends Joyous.
CLUB SERENITY
A hub of entertainment and relaxation! A clubhouse that caters to your need for entertainment and connection.
AMENITIES
- Restaurant
- Disco The Que
- Children Play Area
- Modern Gym
- Toddler Play Area
- Yoga Deck
- Guest Room
- Meditation Deck
- Store Room
- Indoor Games
- Mini Theatre
- Kitchen
- DJ Station
- Reception Area
- Admin Room
- Swimming Pool
- Guest Room
- Banquet Hall & Guest Room
SPORTS ARENA AMENITIES
A world where your love for sports meets convenience. Let’s make it your athletic haven!
- Box cricket
- Outdoor gym
- Basketball court
- Table board games
- Tennis court
- Mound
- Cycling
- Children play area
- Seating area
- Sand play area
- Path way
- Water fountain
- Floor fountain
- Tree court
- Play area
- Store room
BIRD VIEW
A canvas of panoramic beauty with breathtaking views where the sky meets the earth.
Rental Income Calculator
This is rent calculator for help investor to calculate rental income. Lets Calculate how much you earn if you buy property in this project and rent it out for many years.
Project : Serenity Circles – Luxurious 1, 2 and 3 BHK Villas
Property ROI calculator
Summary
- Loan Amount
- Monthly EMI
- Total EMI Amount
- Total Invested
- Total Rental Income
- Save From Rent
- Total Property Value
- Net Profit
- 0.00
- 0.00
- 0.00
- 0.00
- 0.00
- 0.00
- 0.00
- 0.00





















