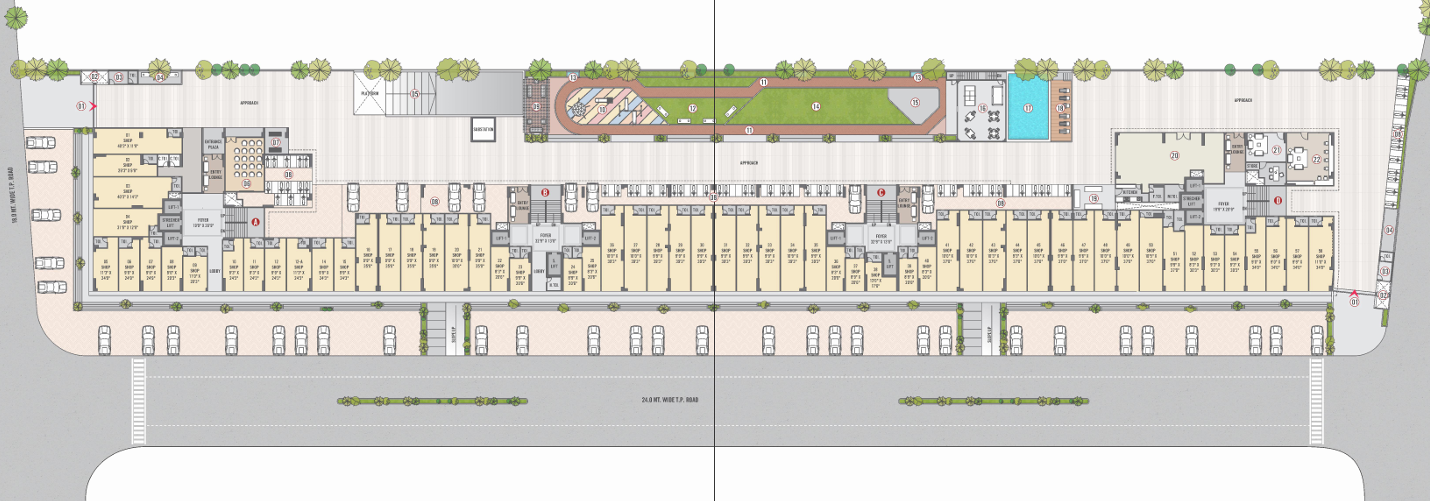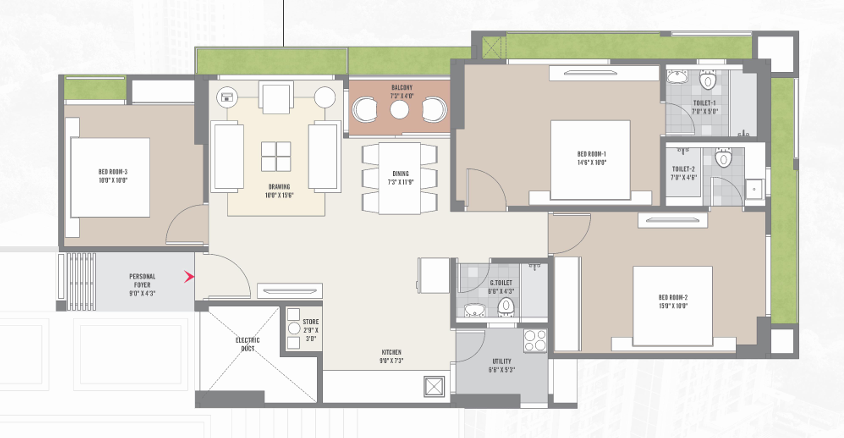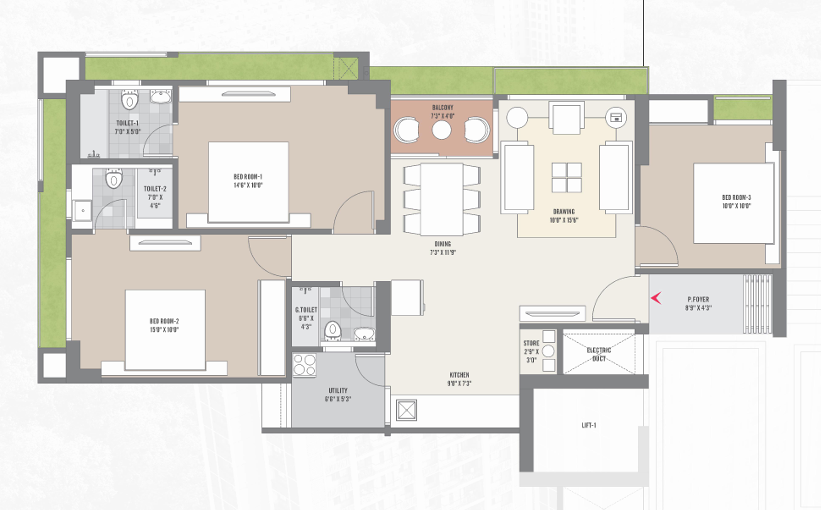Overview
- Updated On:
- December 4, 2024
- 3 Bedrooms
- 3 Bathrooms
Description
Serenity Shivam – Premium 3 BHK Flats at Bopal, Ahmedabad
MARVELOUS SPACES THAT MAKE YOU WISH TO STAY…
Exemplifying modern elegance, our high- rise architecture seamlessly blends sleek lines with structural innovation, creating a symphony of form and function that stands tall against the urban skyline. Each facade detail is meticulously crafted to elevate the living experience, harmonizing style with panoramic views and urban convenience
PRIME CONNECTIVITY IN THE HEART OF SOBO STRATEGICALLY
located and seamlessly connected to the premium area of SOBO-Southbopal and S.P Ring road.
AMENITIES
- Entrance Gate
- Water Fountain
- Wicket Gate
- Party Lawn
- Security Cabin
- Performing Stage
- Pick-up & Drop Stand
- Indoor Game
- Basement Ramp
- Swimming Pool
- Mini Home Theatre
- Pool Side Deck
- Pleasant Sit-out
- Food Preparation
- Parking
- Multipurpose Hall
- Gazebo
- Society Office
- Children Play Area
- Library
- Jogging Track
- Senior Citizen Sitting
THE BEST WAY TO PREDICT YOUR FUTURE IS TO CREATE IT
This panoramic tower & its harmonious entrance has a basket full of advantages beautiful look, green living, secure and safe premises.
SALIENT FEATURES OF PROJECTS
Excellent construction quality: emergency fire stairs
Exclusive and innovative: separate server room
Safety and security: high-quality surveillance cameras
SPECIFICATION :
FACADE TREATMENT
Double Coated Roller Finished Plaster With Rustic Texture • Weather Shield Paint Of ICI/Standard Make Dry Cladding In Facade
ENTRANCE FOYER & LOBBY
Well Designed Entrance With Waiting Area Foyer And Elegantly Designed Lobby.
PARKING
Site Development Inter Locking Paver Block/ R.C.C Trimix Road.
FIRE FIGHTING
Firefighting System Provided As Per Specifications / Norms
WATER SUPPLY
Sufficient Capacity Of U.G.W.T. & O.H.W.T. • Bore Water & Separate Tanks Of Fire Safety.
ELECTRIC POWER BACKUP
Silent Generator Of Adequate Capacity For Lift, Water Pump & Common Passage. • Designer Light Fitting For Common Passage And Campus.
SECURITY SYSTEM
24 x 7 Allocated Security Space
CCTV Camera Coverage In Reception, Campus And Basement Area
COMMON TERRACE DEVELOPMENT
Double Coat Water Proofing
China Mosaic Flooring
TECHNICAL SPECIFICATION
Earthquake Resistance Structure Design As Per IS Code • Project & Flat Planning As Per Vastu
ELEVATOR
Two Fully Automatic Passenger Elevators Of Kone/ Schindler/Equivalent Make Provided To Each Building.
One Fully Automatic Goods Elevator.
STAIR
2 Meter Wide Main Stair and Fire Stair
Book Now : Serenity Shivam – Premium 3 BHK Flats at Bopal, Ahmedabad
Rental Income Calculator
This is rent calculator for help investor to calculate rental income. Lets Calculate how much you earn if you buy property in this project and rent it out for many years.
Project : Serenity Shivam – Premium 3 BHK Flats at Bopal
Property ROI calculator
Summary
- Loan Amount
- Monthly EMI
- Total EMI Amount
- Total Invested
- Total Rental Income
- Save From Rent
- Total Property Value
- Net Profit
- 0.00
- 0.00
- 0.00
- 0.00
- 0.00
- 0.00
- 0.00
- 0.00























