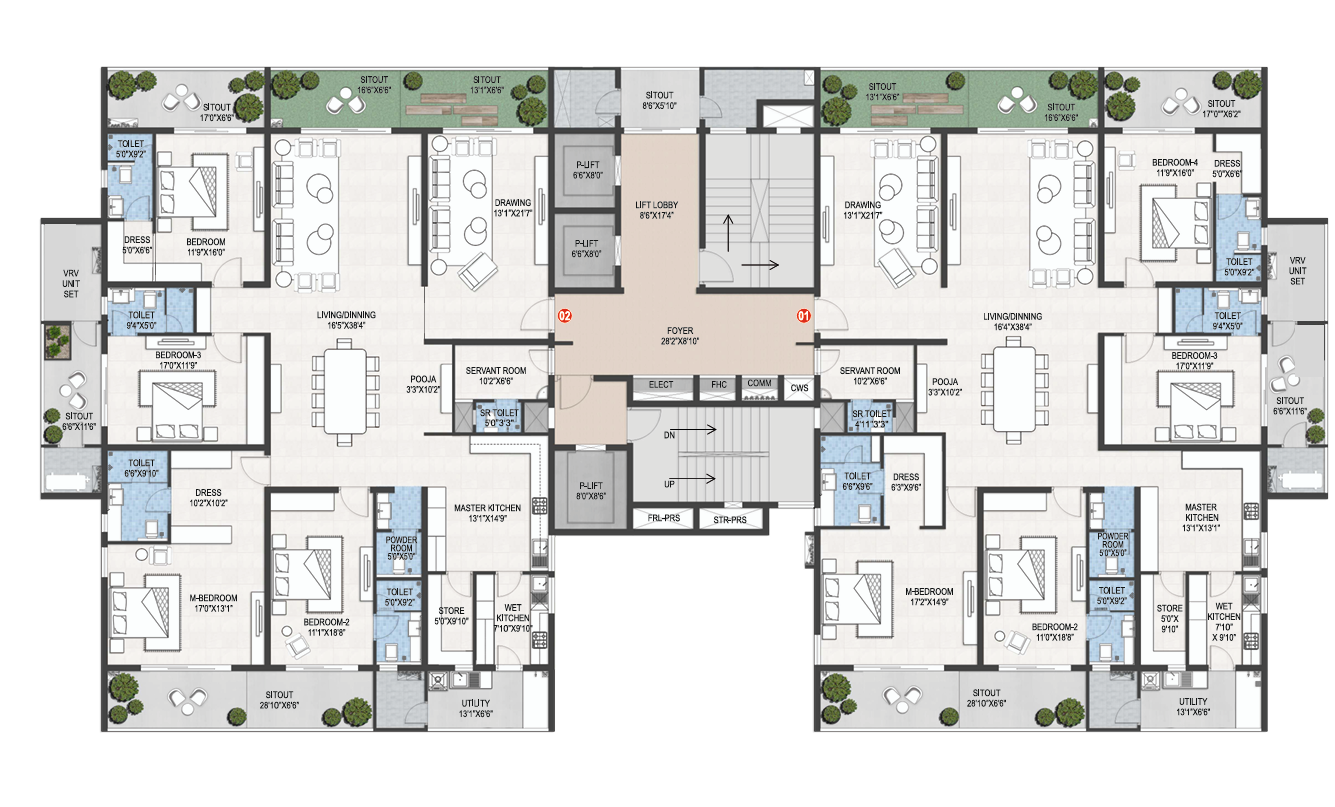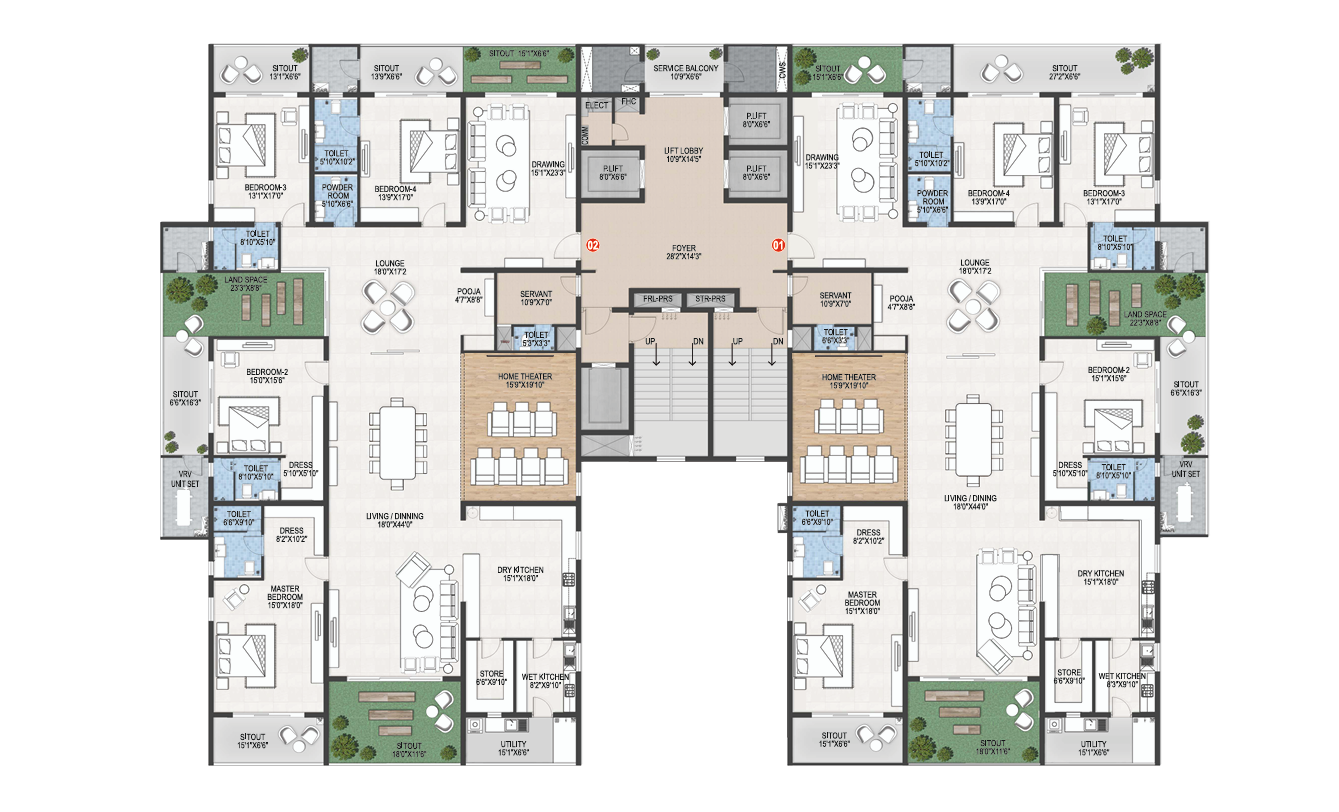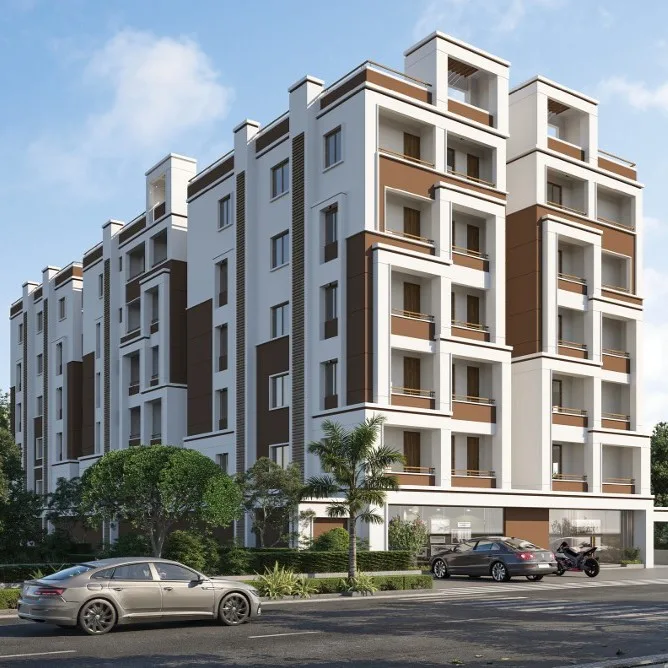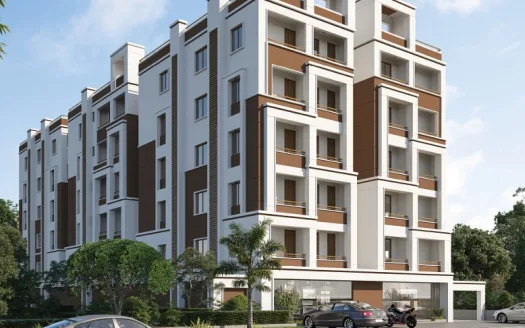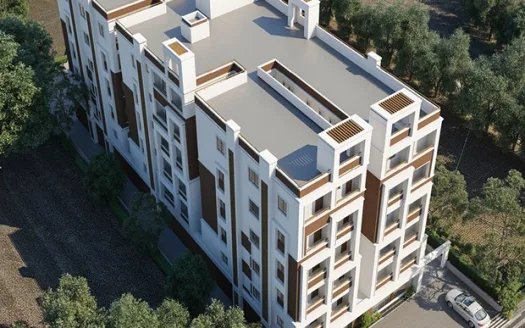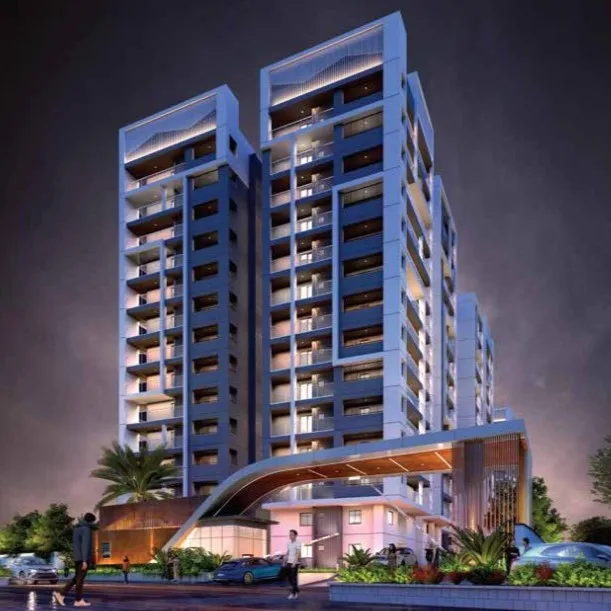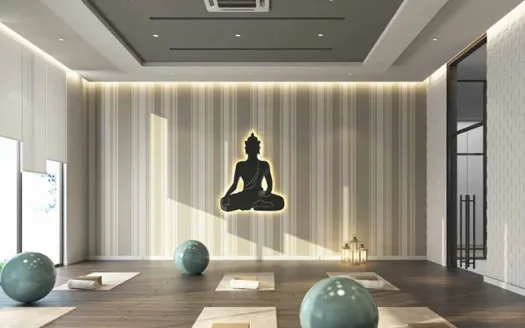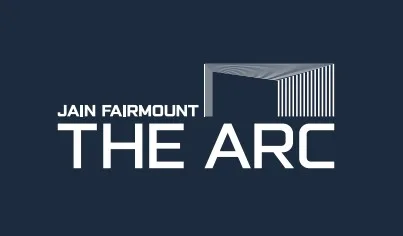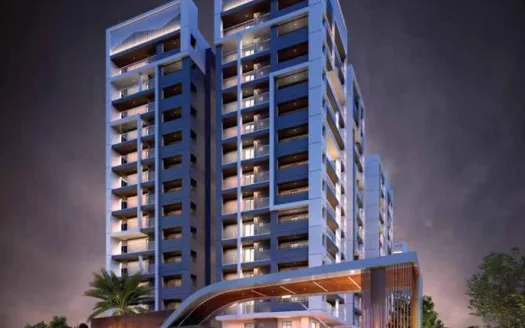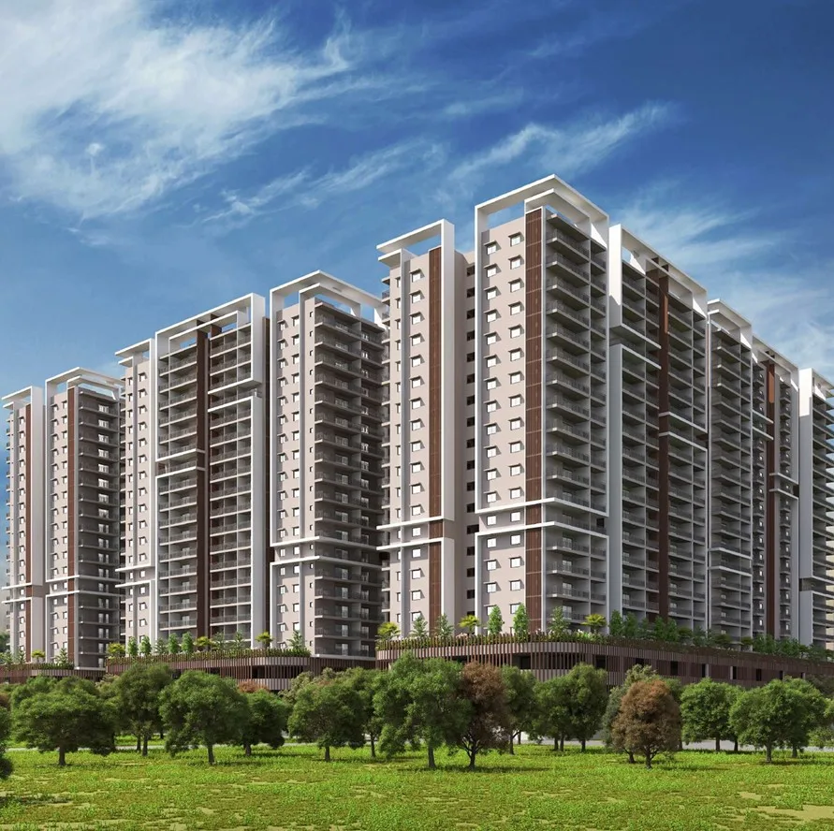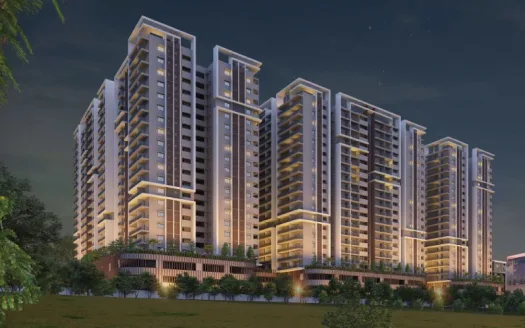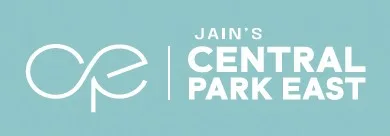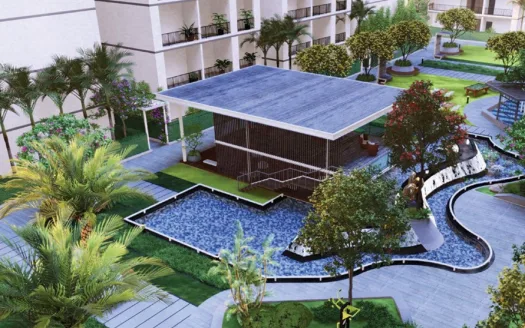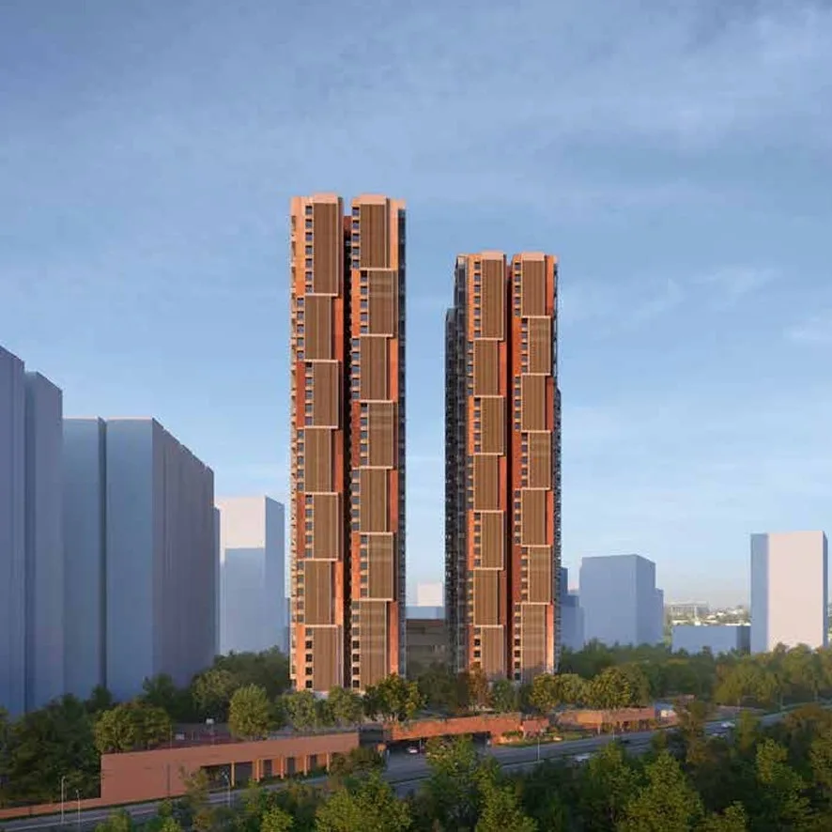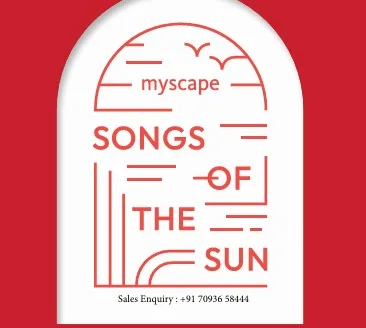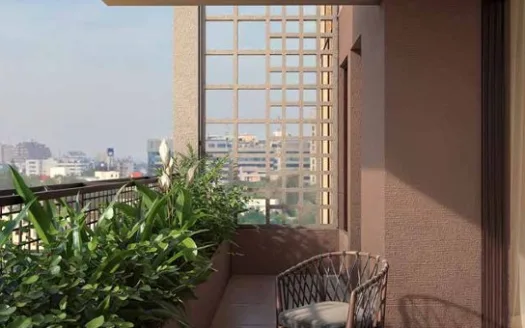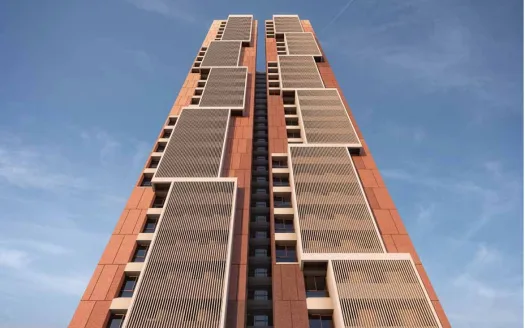Overview
- Updated On:
- June 24, 2025
- 3 Bedrooms
- 4 Bathrooms
- 7,000 ft2
Description
Shangrila Abbham – 3 and 4 BHK Apartments in Hyderabad
Project Area: 5.76 Acres
Sizes: 5000 – 7000 sq.ft.
Project Size: 5 Buildings – 366 units
Launch Date: May, 2023
Avg. Price: 7 K/sq.ft
Possession Starts: Jun, 2025
Configurations: 3, 4 BHK Apartments
Project Amenities
Amphitheater
Cricket Pitch
Tennis Court
Spa
Swimming Pool
Fire Sprinklers
Landscaping & Tree Planting
Water Conservation, Rain water Harvesting
Mini Theatre
Gymnasium
Fire Fighting System
Electrification(Transformer, Solar Energy etc)
Community Buildings
Squash Court
Closed Car Parking
24X7 Water Supply
Multipurpose Room
Jogging Track
Street Lighting
Gated Community
Shopping Mall
Piped Gas Connection
Sewage Treatment Plant
Club House
Intercom
Children’s Play Area
Entrance Lobby
Salon
Recreation Facilities
Solid Waste Management And Disposal
Lift(s)
Aerobics Room
24×7 CCTV Surveillance
Multipurpose Hall
Yoga / Meditation Area
Conference Room
Maintenance Staff
Storm Water Drains
Internal Roads & Footpaths
Open Parking
Library
24×7 Security
Electrical meter Room
Energy management
Power Backup
Cafeteria
Project Specifications
Floor & Counter
Living/Dining
Vitrified Tiles
Master Bedroom
Best Quality Vitrified Tiles
Other Bedroom
Best Quality Vitrified Tiles
Kitchen
-Anti skid ceramic/vitrified tiled flooring
Toilets
Ceramic Tiles
Balcony
Ceramic Tiles
Rental Income Calculator
This is rent calculator for help investor to calculate rental income. Lets Calculate how much you earn if you buy property in this project and rent it out for many years.
Project : Shangrila Abbham – 3 and 4 BHK Apartments in Hyderabad
Property ROI calculator
Summary
- Loan Amount
- Monthly EMI
- Total EMI Amount
- Total Invested
- Total Rental Income
- Save From Rent
- Total Property Value
- Net Profit
- 0.00
- 0.00
- 0.00
- 0.00
- 0.00
- 0.00
- 0.00
- 0.00



