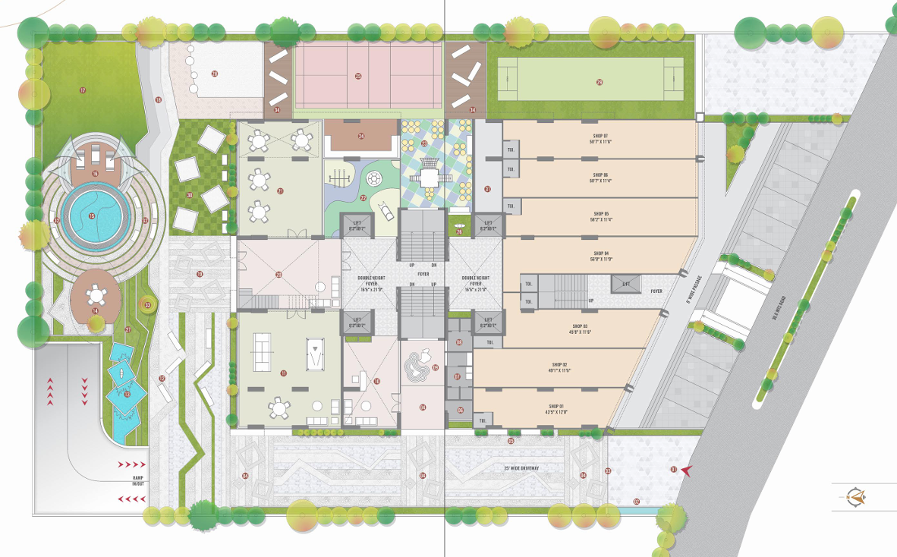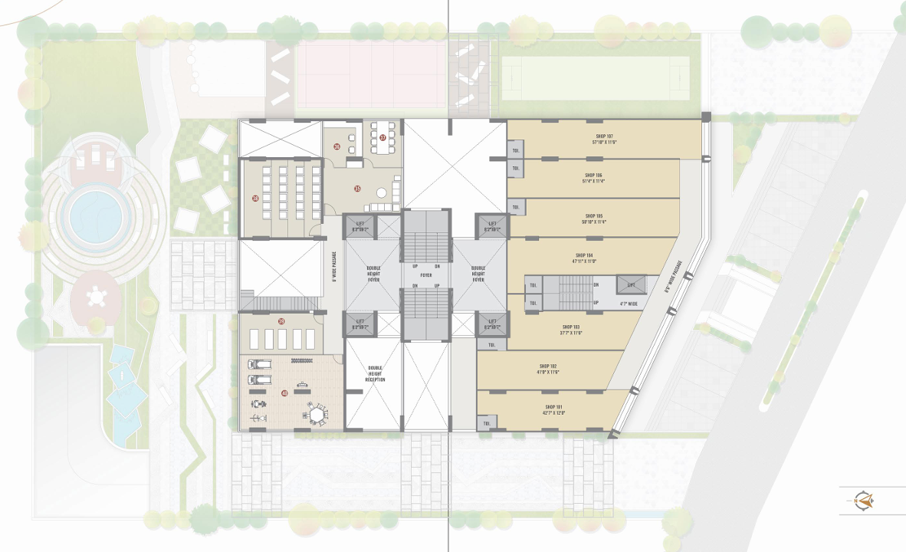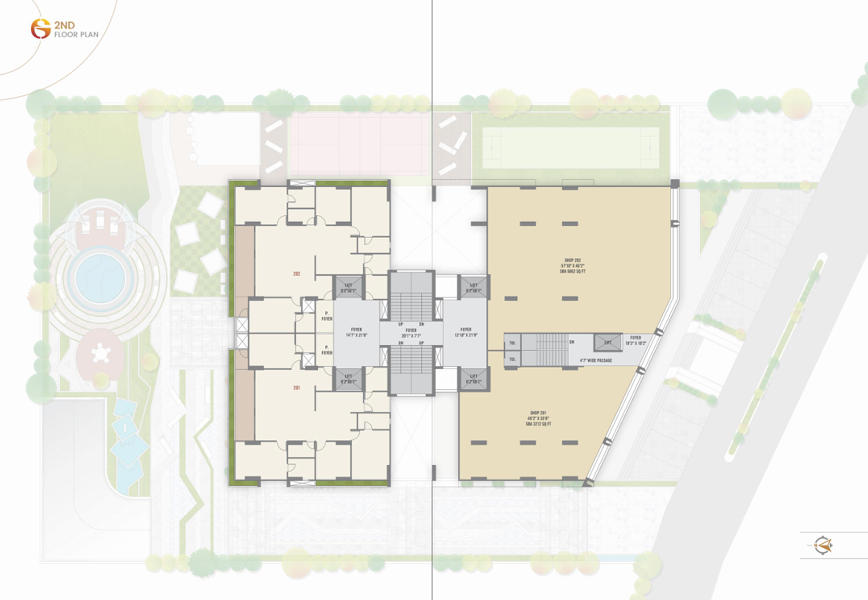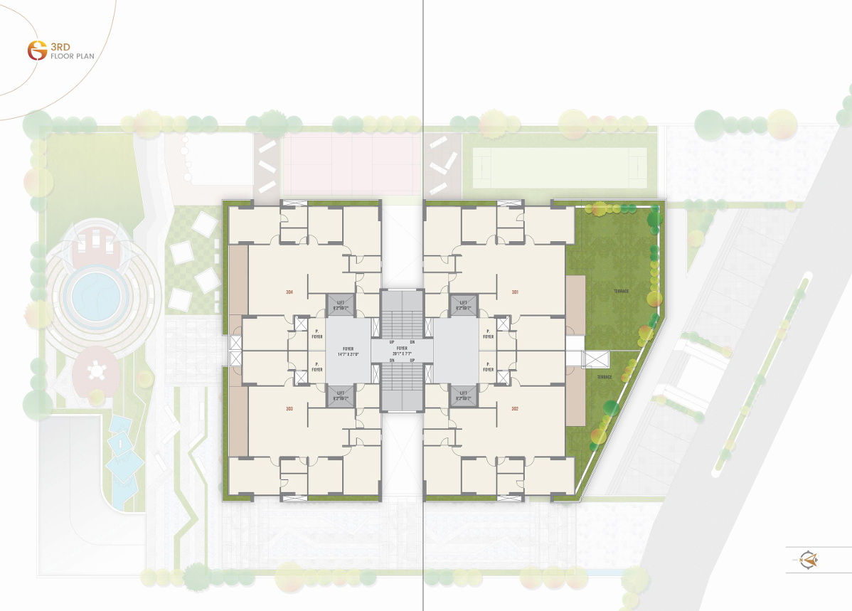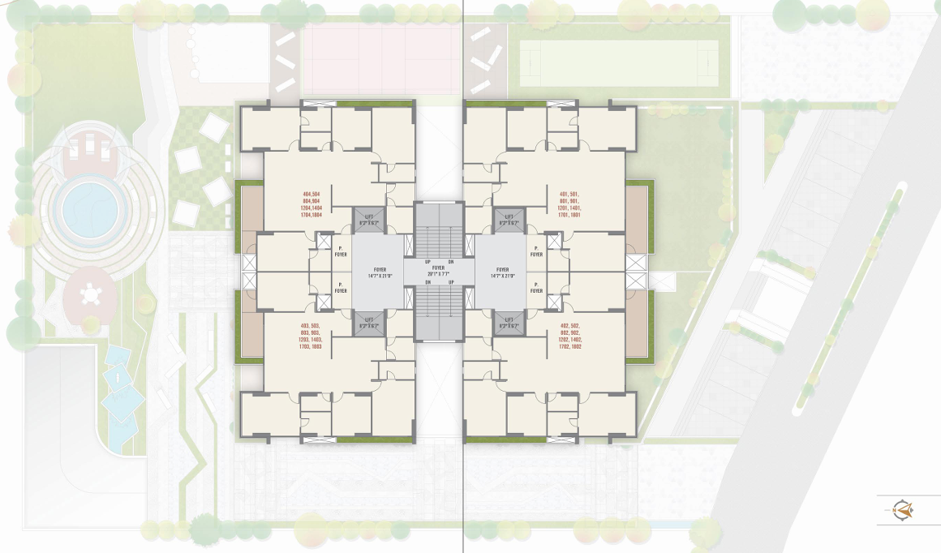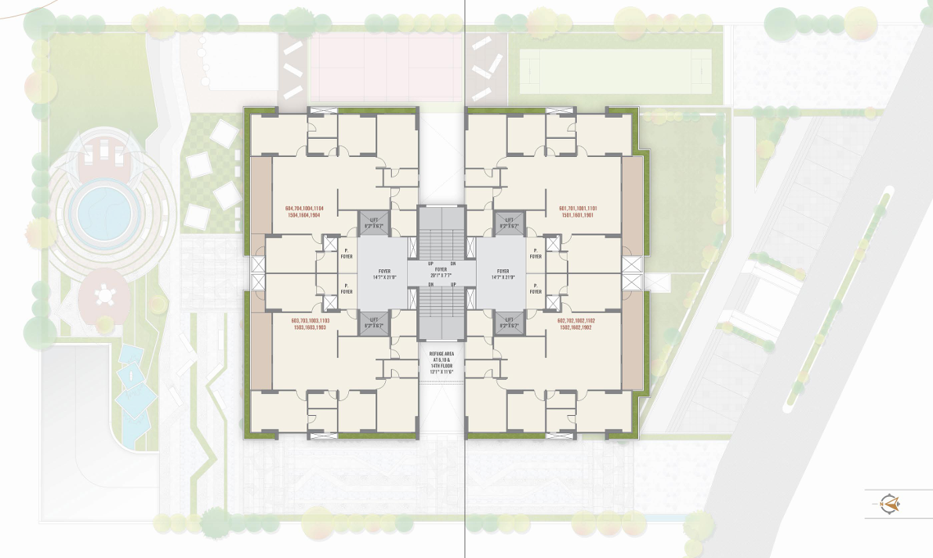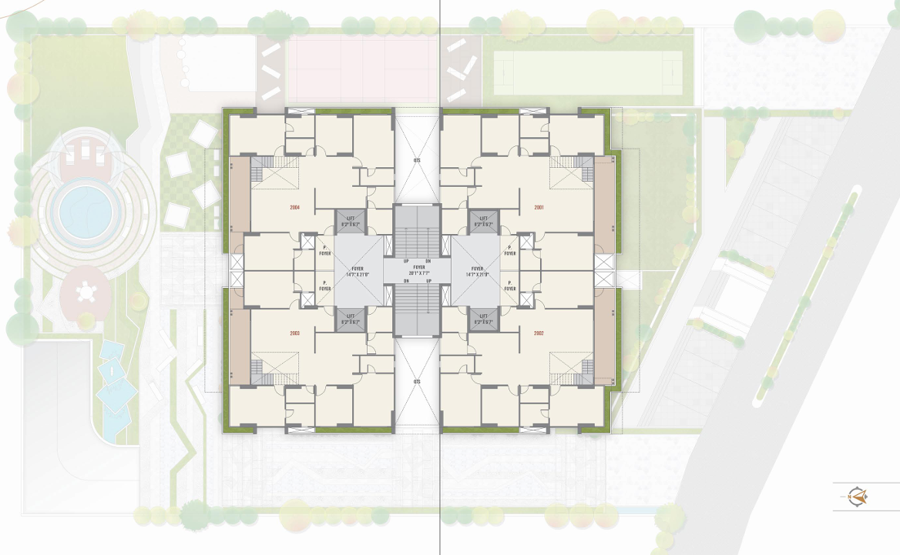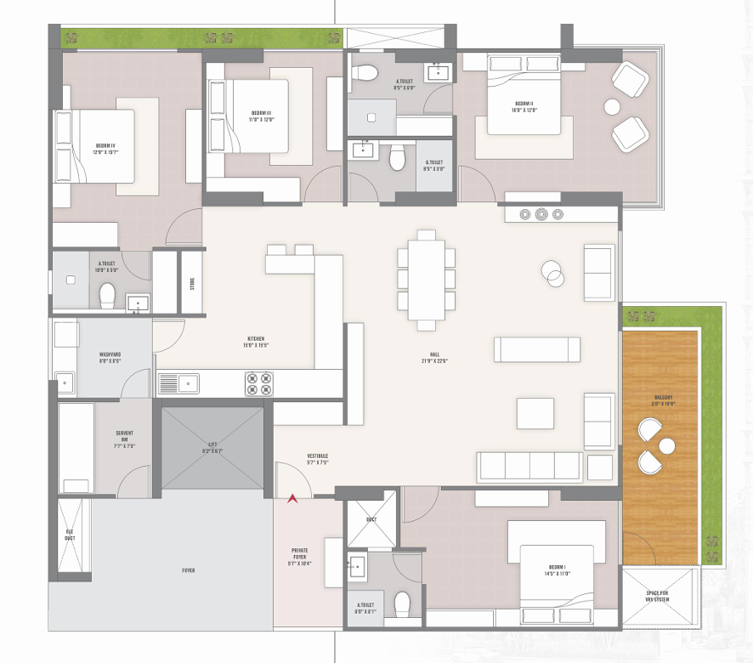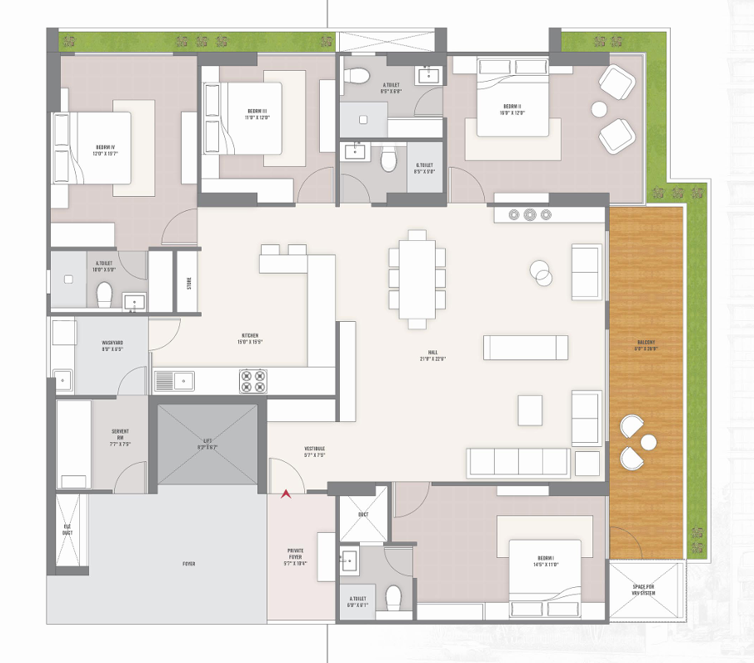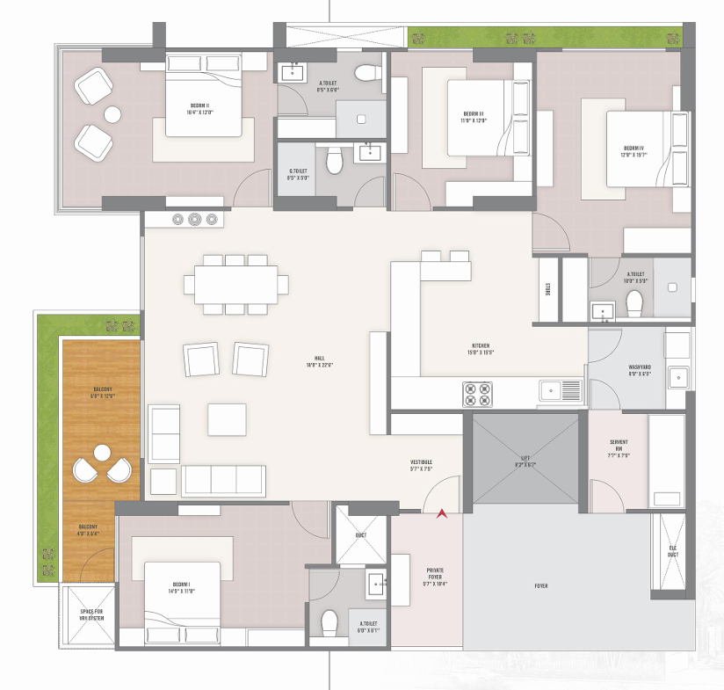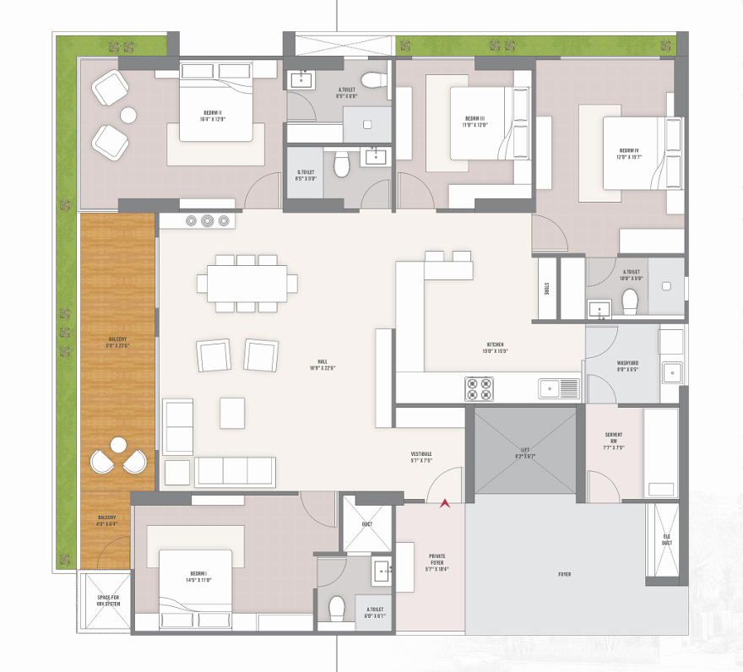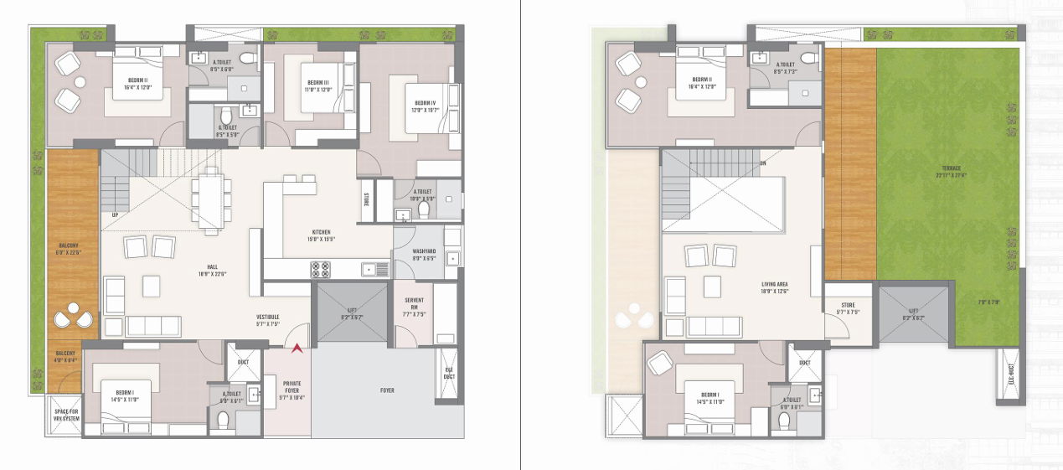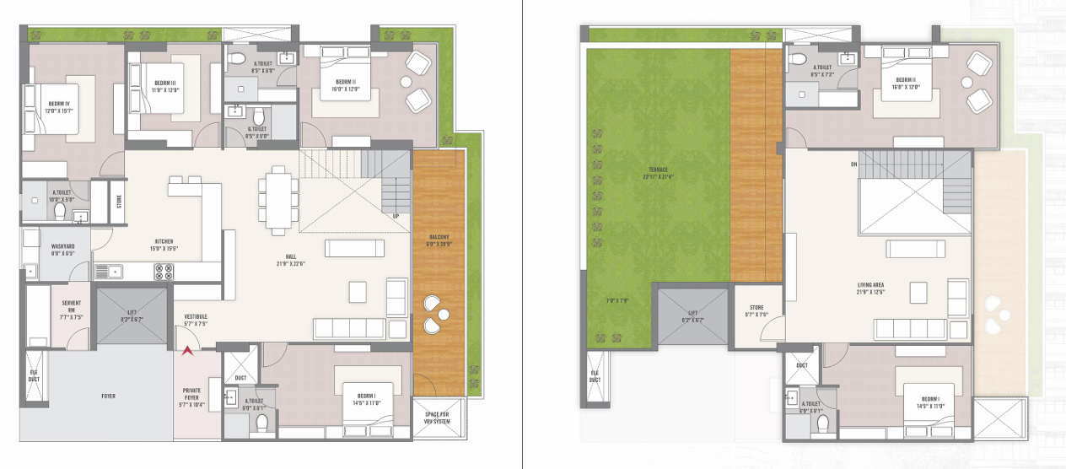Overview
- Updated On:
- December 7, 2024
- 4 Bedrooms
- 6 Bedrooms
- 4 Bathrooms
- 3,537 ft2
Description
Shashwat Evana – Lavish 4 BHK Flats and 6 BHK Penthouse, Shops and Showrooms in Ahmedabad
4 BHK Type A : 3699 SQ.FT.
4 BHK Type A-2 : 3807 SQ.FT.
4 BHK Type B : 3537 SQ.FT.
4 BHK Type B-2 : 3645 SQ.FT.
6 BHK A1 – 5616 SQ.FT.
6 BHK B1 – 5292 SQ.FT.
TOWER WITH 245 ft. HEIGHTS
A building would indeed offer spectacular views from each floor. Nestled within the heart of the city, this exclusive standalone building redefines luxury living with its breathtaking views offered at each floor level and stands as a testament to architectural brilliance and urban innovation.
EXCLUSIVE 4 : 6 BHK DUPLEX UNITS
DESIGNED WITH DOUBLE HEIGHT LIVING AREA AT TOP FLOOR
At Shashwat Evans, exclusivity is paramount, with four duplex units meticulously designed to feature double- height living areas at the top floor, offering residents o breathtaking sense of space and loury
VERANDA STYLE DESIGNED BALCONY
Innovatively designed residence retreat with its unique veranda style balcony seamlessly blends comfort, style, and tranquility.
20 STOREY
Like towering sentinels, residential skyscrapers stand as symbols of aspiration, reaching towards the heavens with the promise of elevated living experiences. This unique residence, with its blend of modern aesthetics and rustic charm, stood out as a masterpiece of architectural innovation.
3 SIDE OPEN BUT PRIVATE ABODE
With its unique design featuring three-side open units, this exclusive residential enclave redefines the concept of luxury living, providing discerning individuals with a haven of tranquility and unparalleled privacy.
RESORT STYLE AMENITIES
Welcome home to Evana, where resort-style amenities await to elevate your living experience to new heights of luxury and indulgence. Enter a world where lavishness embraces you at every turn, where luxury becomes your constant companion, and opulence adorns your every step.
FLOOR HEIGHT 11 ft. AT EACH FLOOR TO GIVE FEEL OF LUXURY TO ALL BEDROOM
luxury extends to every detail, including the generous II-foot floor height meticulously maintained on each level, ensuring a sense of openness and grandeur throughout the residence.
20,400 sq.ft
AMENITIES DEDICATED
AREA FOR ONLY 70 UNITS
An impressive 20,400 square feet of dedicated amenity space awaits at evana, ensuring that each of the 70 units enjoys unparalleled access to kaurious facilities and recreational areas which is inclusive of 9000 Sqft for indoor & 1400 sqft for outdoor.
AMENITIES :
- Sculpture With Step Fountain Water Body
- Toddler Play Area
- Multipurpose Hall
- Home Theater
- Jula Court
- Party Lawn
- Step Garden
- Gazebo
- Splash Pool
- Zen Garden
- Double Height Pergola With Creepers
- Badminton/Volley Ball Court
- Game Room
- Outdoor Children Play Area With Seating
- Skating Ring
- Box Cricket
- Pickup & Drop-off Zone
- Sr. Citizen Sitout
TOTAL 70 RESIDENTIAL UNITS
With just 70 meticulously crafted units, this distinguished address redefines urban living, promising an unparalleled level of comfort, privacy, and elegance, moreover Each floor 2 units are connected 2 blocks.
SPECIFICATION :
STRUCTURE :
Shell: Earthquake Resistance RCC Frame structure with AAC Block Partition.
Steel & concrete: Superior Quality (TMT ISI) Steel Reinforcement with High Quality ready Mix concrete using Leading Brand.
Masonry: High Quality Block masonry work. Internal wall with mala plaster and external Wall with double coat plaster.
Wall: Internal Walls-Finish Birla white Putty Service Area With Premium Emulsion External Walls Weather Shield Exterior Paint With Texture Finish.
FLOORING :
Common Area: Lift, Lobby Wall & foyer with Italian &vitrified slabs as per the Architect’s Design
Car Parking Area: Trimix concrete at basement.
Staircases: Granite flooring with railings as per Architect details.
Apartment Area: GVT Italian color tiles & wooden flooring.
Toilets: Vitrified GVT tiles To Lintel level on wall and Floor with Anti slip tiles.
Kitchens: Designer ceramic tile Dedo above platform, washing machine, Dryer and Dish Washer Point one cold Water inlet and Drainage outlet for a washing machine Shall be Provided in the utility. Provision for Dryer and Dishwasher in Wash area.
Balconies: Rustic/Antiskid/Ceramic tile/stone in balconies.
BATHROOM :
High Quality Branded CP Fitting & Sanitary.
Concealed Flush Tanks Which Conserve Water.
Connected Diverter For Hot & Cold Water For Washbasin And Shower & wash area.
Cockroach Traps: A Detachable Stainless Steel Cockroach Trap Bid Shall Be Provided In All Bathrooms.
Washbasin shall be provided in all bathrooms with stone counter tops for basin.
PLUMBING
All Water Supply Lines Shall Be ISI Marked CPVC Pipes. Drainage Lines & Storm Water Drain Pipes Shall be in PVC.
LANDSCAPE
Designer Landscaping. Paved Driveways, Lightings Etc.
Balconies: Decorative Plantation can be done in balconies.
ELECTRICAL
Concealed Copper Wiring With Modular Plate Switches, Universal 5 AMP And 15 AMP Power Plugs.
Adequate ELCB And MCB Shall Be Provided to Each Apartment.
DOORS & WINDOWS
Main Door: High Quality Wooden Frame Door With Veneer Paneling And Flush Door.
Internal Doors: Wooden frame And Flush Doors Without Paint & Door fittings.
Smart Lock: Main Door Lock With Handle And Video Door Bell.
Windows: Aluminum Sliding Windows.
KITCHEN :
Natural/Artificial Premium Stone Sandwiched Platform With Single Bowl Sink With Drain Board.
ELEVATORS :
High Speed Lifts with ARD & Automatic Doors leading brand grills.
Book Now : Shashwat Evana – Lavish 4 BHK Flats and 6 BHK Penthouse, Shops and Showrooms in Ahmedabad
Rental Income Calculator
This is rent calculator for help investor to calculate rental income. Lets Calculate how much you earn if you buy property in this project and rent it out for many years.
Project : Shashwat Evana – Lavish 4 BHK Flats and 6 BHK Penthouse, Shops and Showrooms in Ahmedabad
Property ROI calculator
Summary
- Loan Amount
- Monthly EMI
- Total EMI Amount
- Total Invested
- Total Rental Income
- Save From Rent
- Total Property Value
- Net Profit
- 0.00
- 0.00
- 0.00
- 0.00
- 0.00
- 0.00
- 0.00
- 0.00


