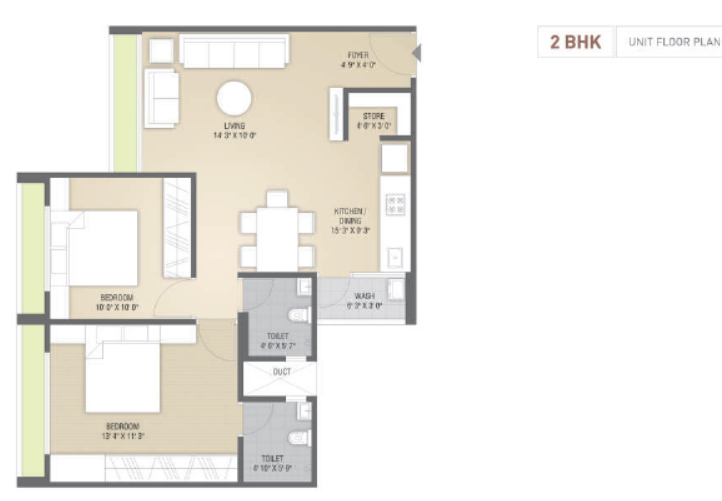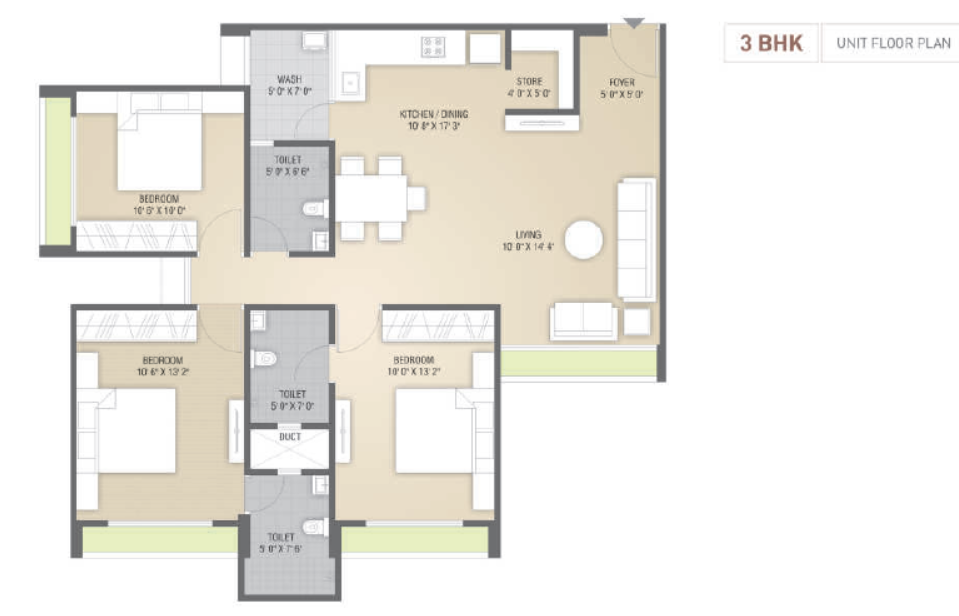Overview
- Updated On:
- June 25, 2025
- 2 Bedrooms
- 3 Bedrooms
- 2 Bathrooms
- 1,701 ft2
Description
Shiv Aspire – 2 and 3 BHK Apartments in Ahmedabad
Project Area : 1 Acres
Sizes : 1161 – 1701 sq.ft.
Project Size : 2 Buildings – 45 units
Launch Date : Feb, 2017
Avg. Price : 4.63 K/sq.ft
Possession Starts : Jul, 2021
Configurations : 2, 3 BHK Apartments
Project Amenities
Children’s Play Area
Entrance Lobby
Security Cabin
Internet / Wi-Fi
Fire Sprinklers
Lift(s)
Landscaping & Tree Planting
Terrace Garden
Creche/Day Care
RO Water System
24×7 CCTV Surveillance
Gymnasium
Car Parking
24X7 Water Supply
Closed Car Parking
Health Facilities
Community Hall
Senior Citizen Siteout
Gated Community
Indoor Games
Rain Water Harvesting
Facilities for Disabled
24×7 Security
Power Backup
Project Specifications
Floor & Counter
Living/Dining
Vitrified Tiles
Master Bedroom
Vitrified Tiles
Other Bedroom
Vitrified Tiles
Kitchen
Granite cooking platform with SS sink in kitchen
Toilets
Glazed Tiles
Rental Income Calculator
This is rent calculator for help investor to calculate rental income. Lets Calculate how much you earn if you buy property in this project and rent it out for many years.
Project : Shiv Aspire – 2 and 3 BHK Apartments in Ahmedabad
Property ROI calculator
Summary
- Loan Amount
- Monthly EMI
- Total EMI Amount
- Total Invested
- Total Rental Income
- Save From Rent
- Total Property Value
- Net Profit
- 0.00
- 0.00
- 0.00
- 0.00
- 0.00
- 0.00
- 0.00
- 0.00



















