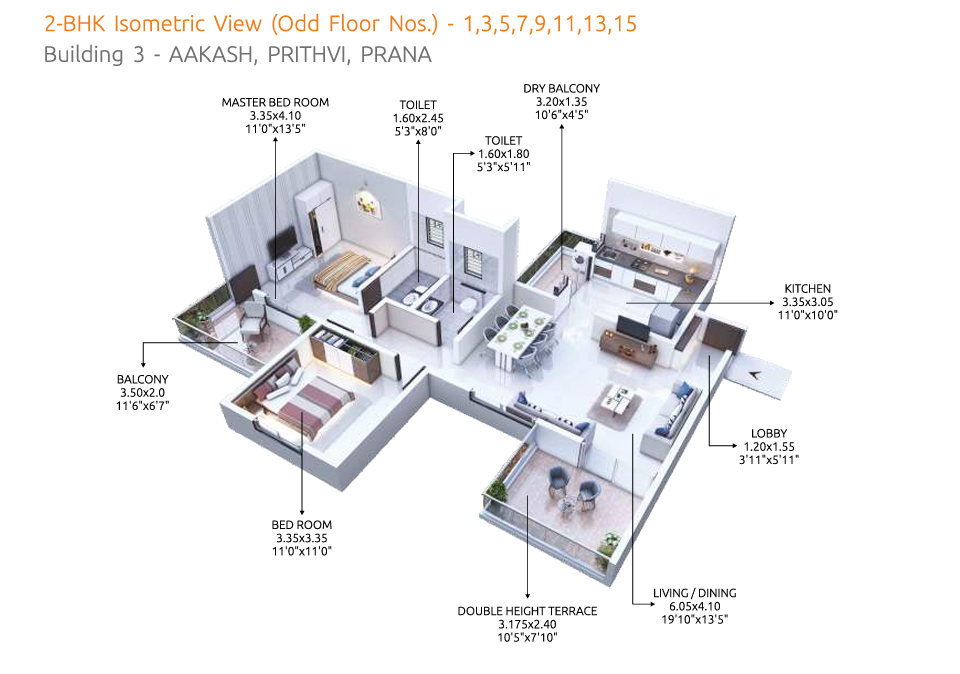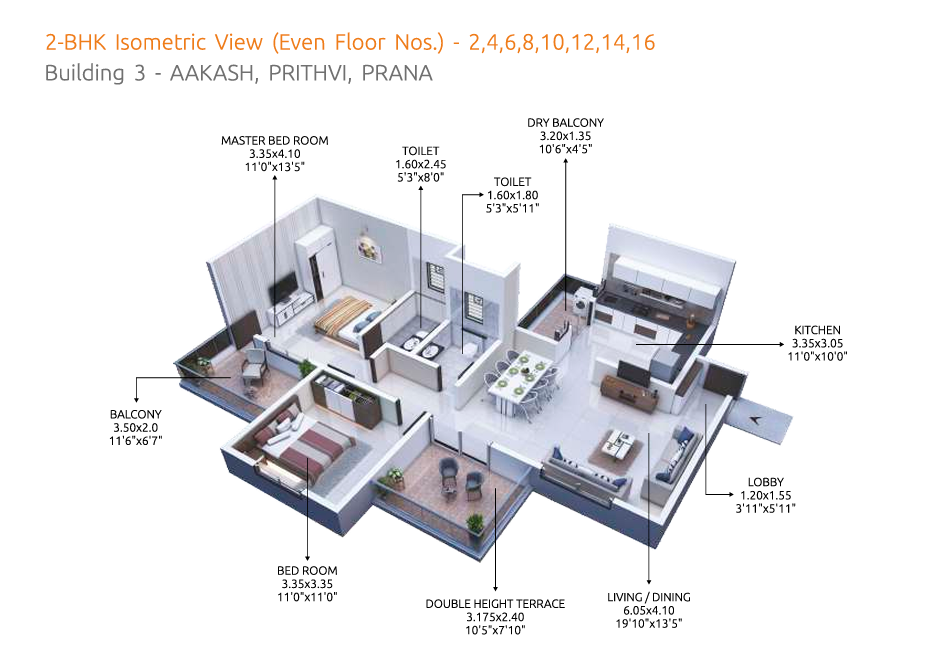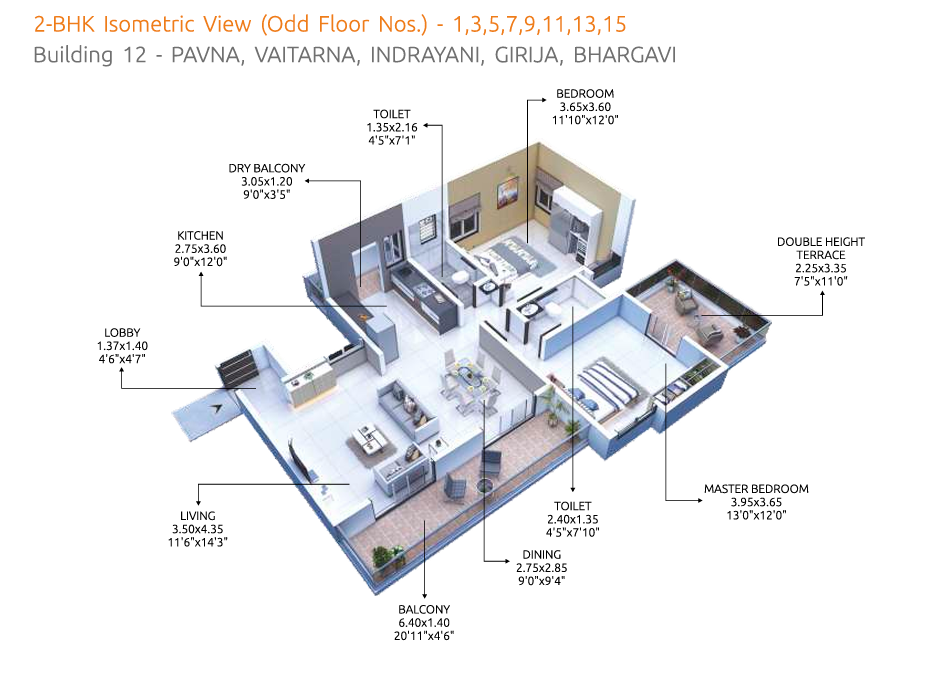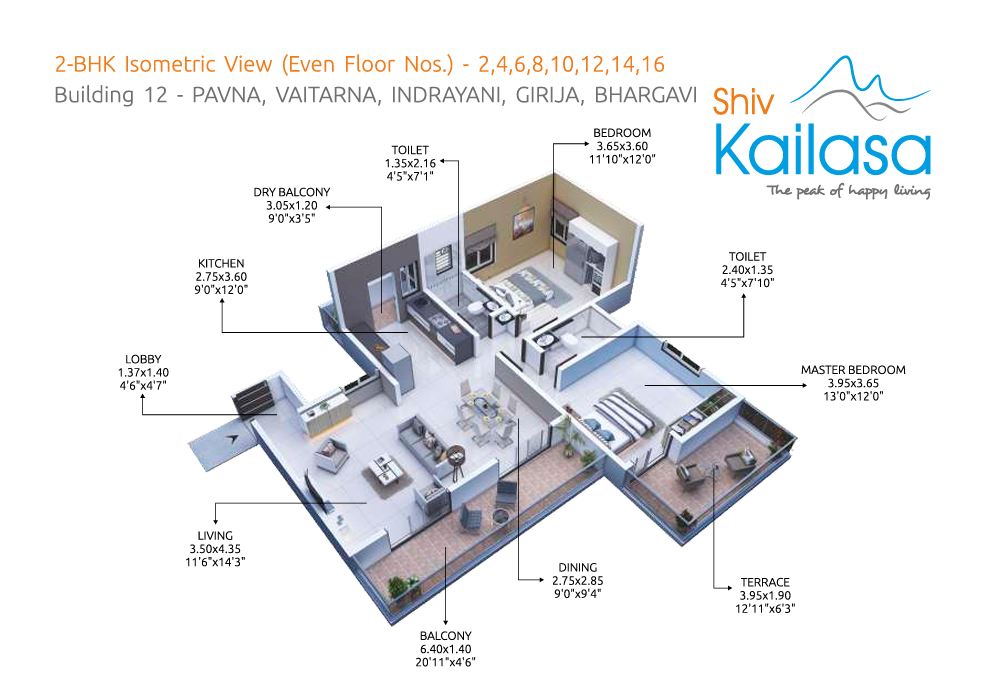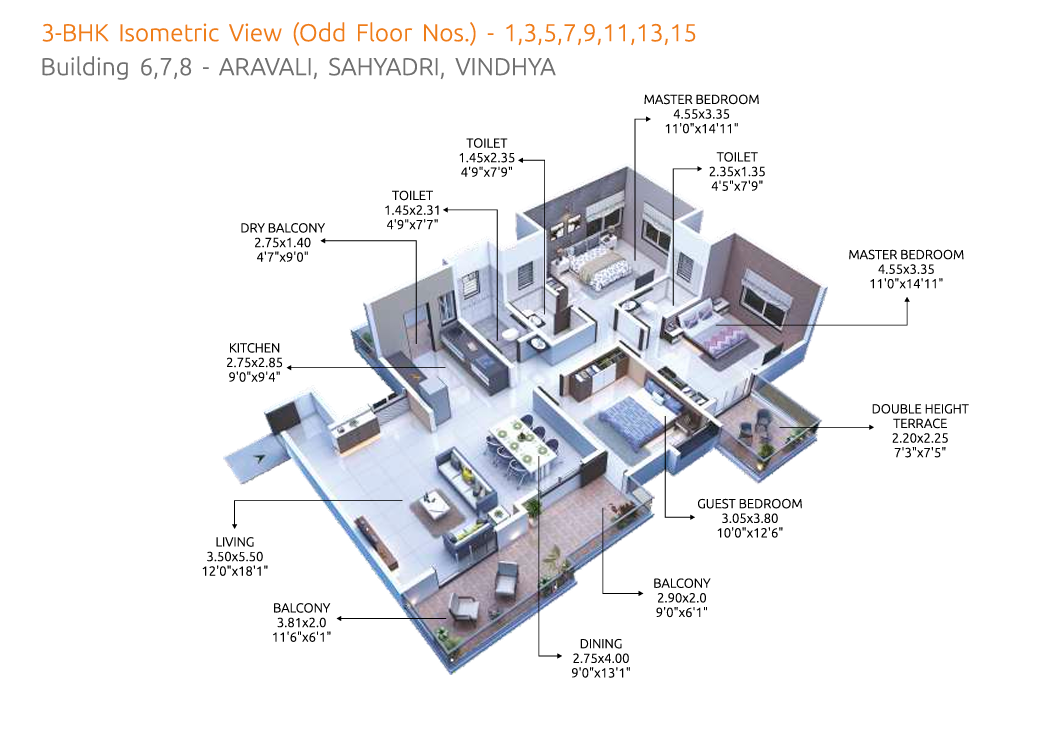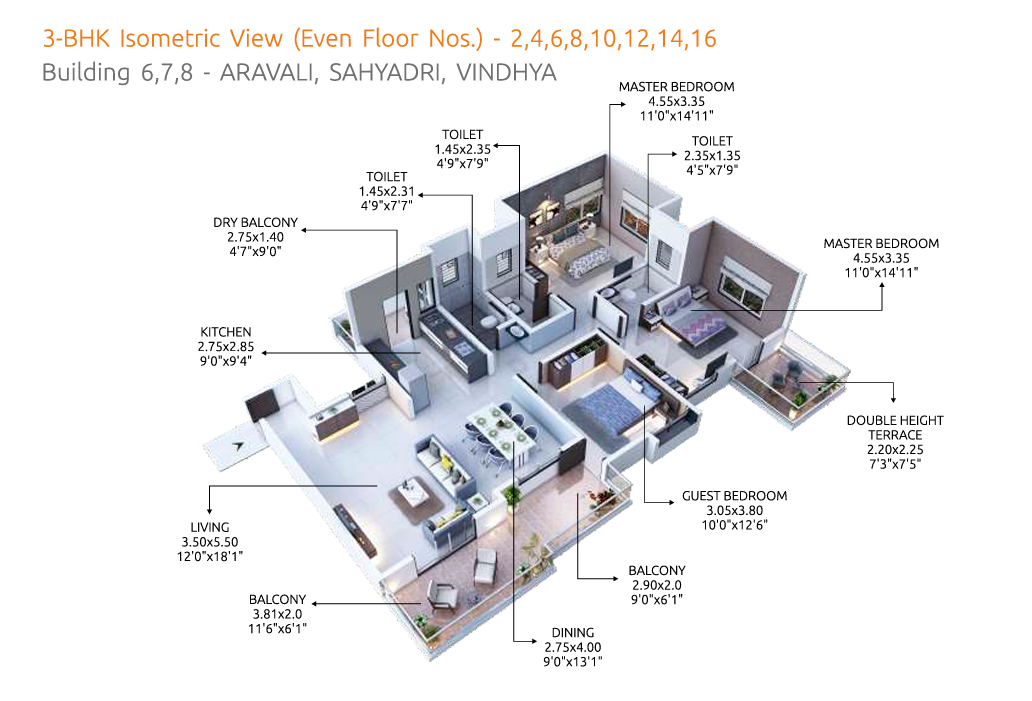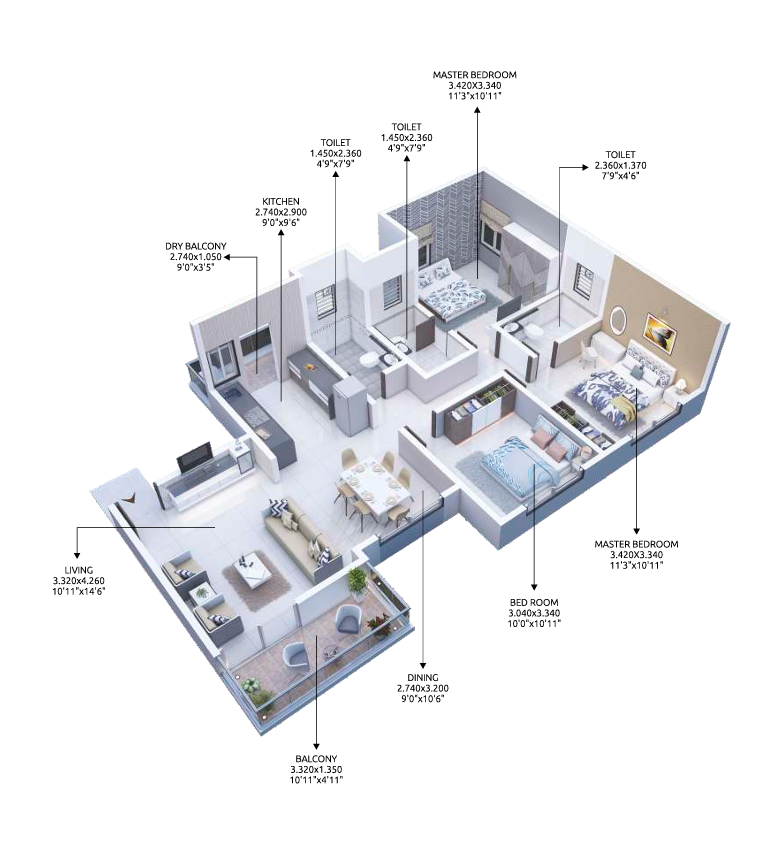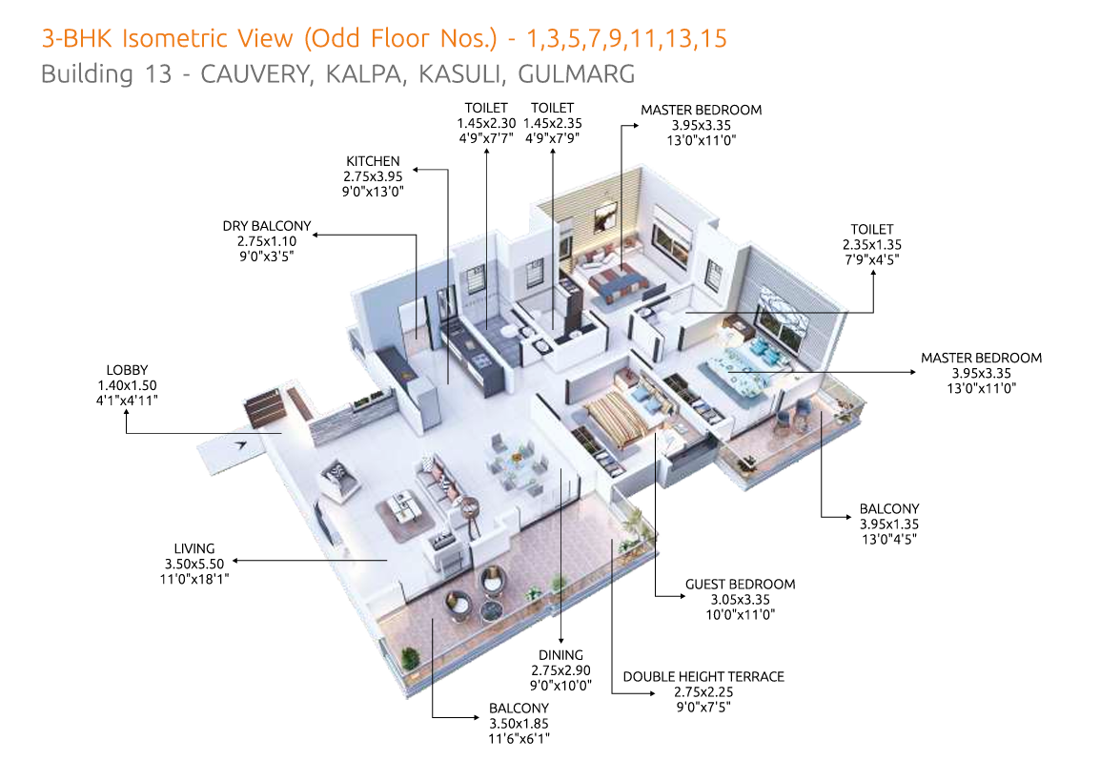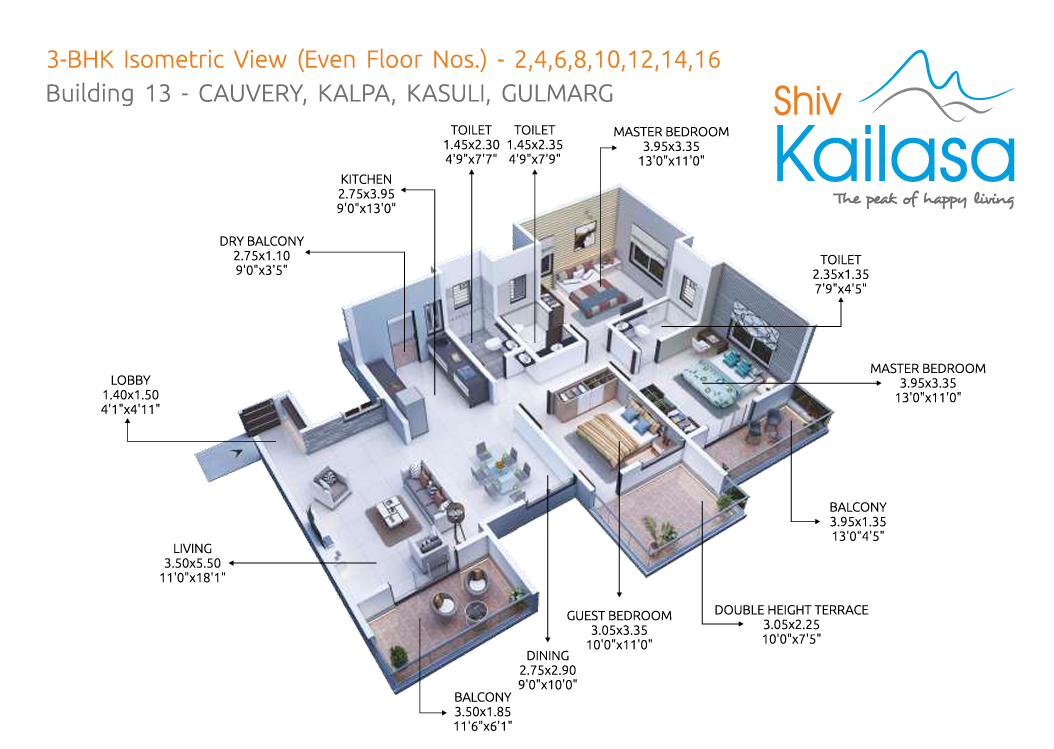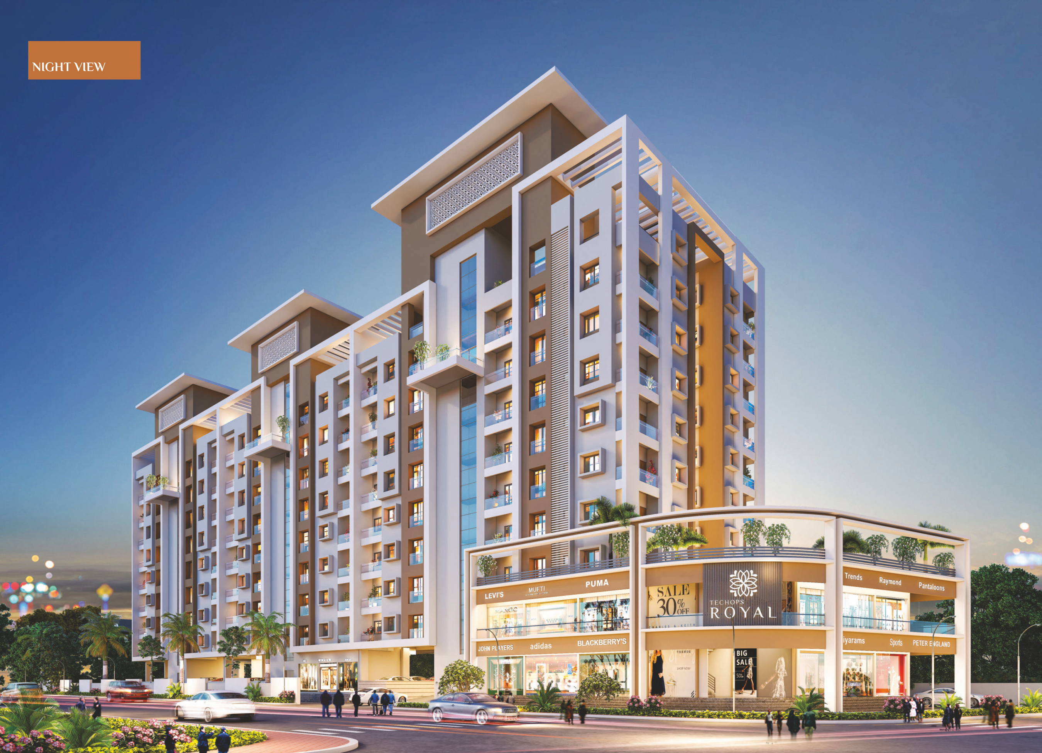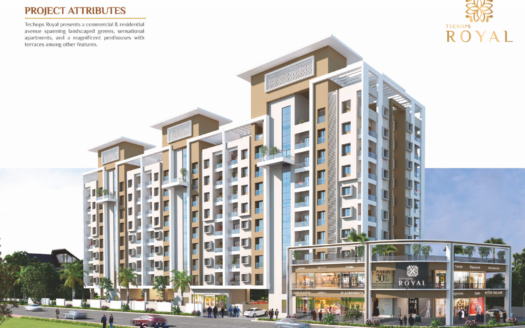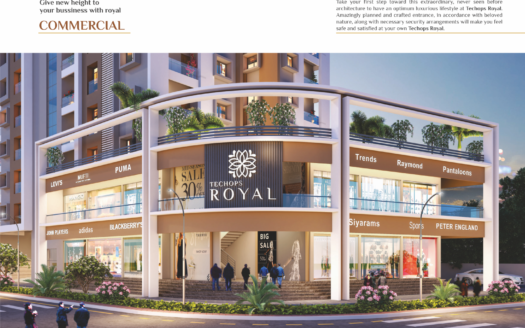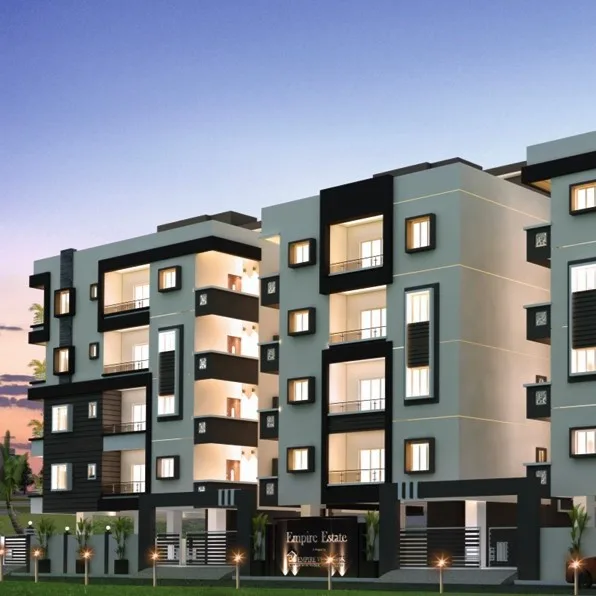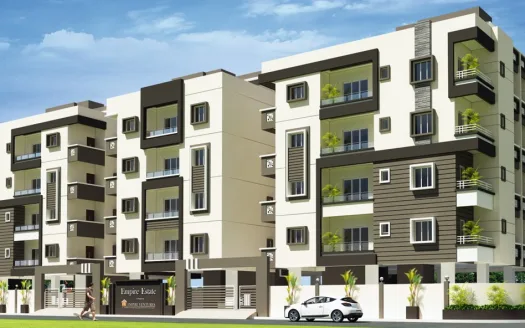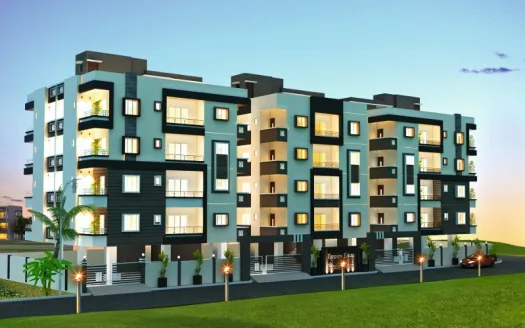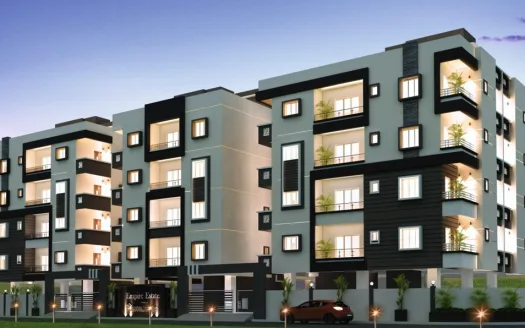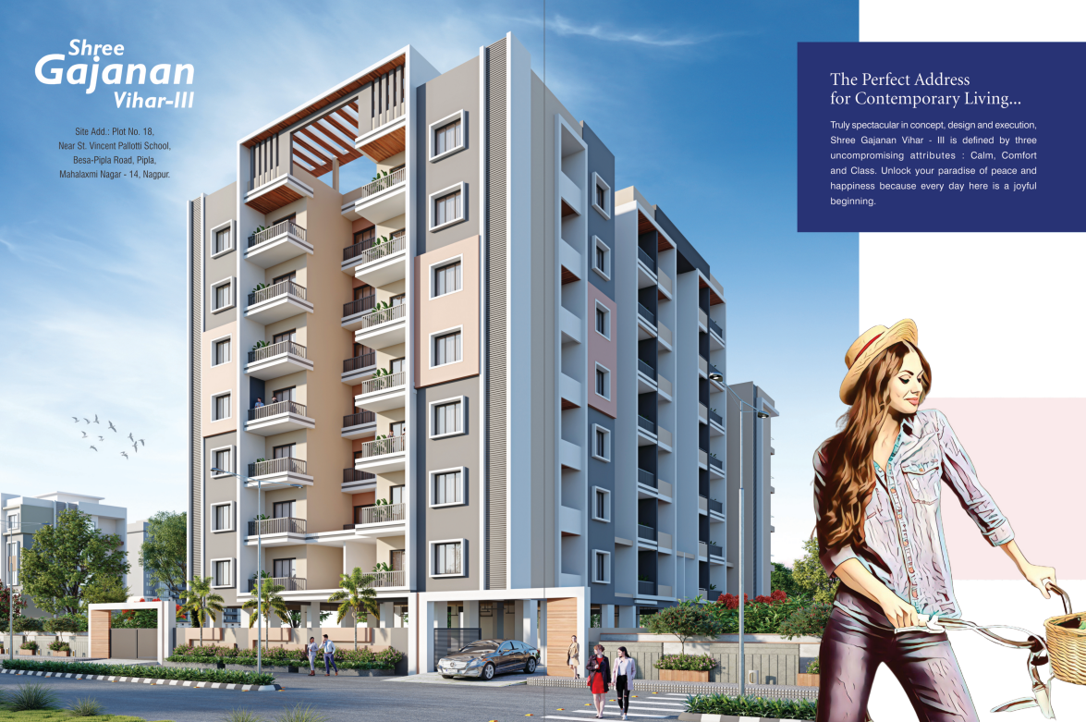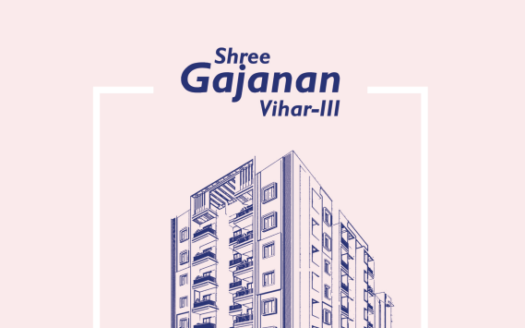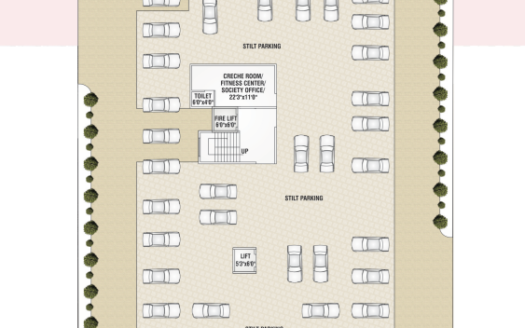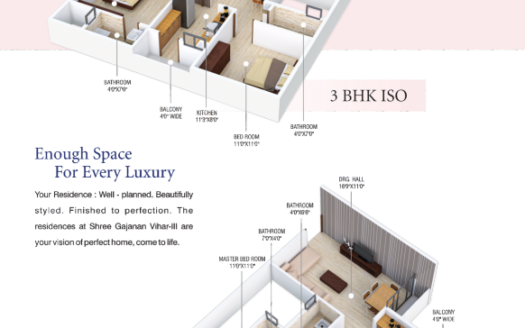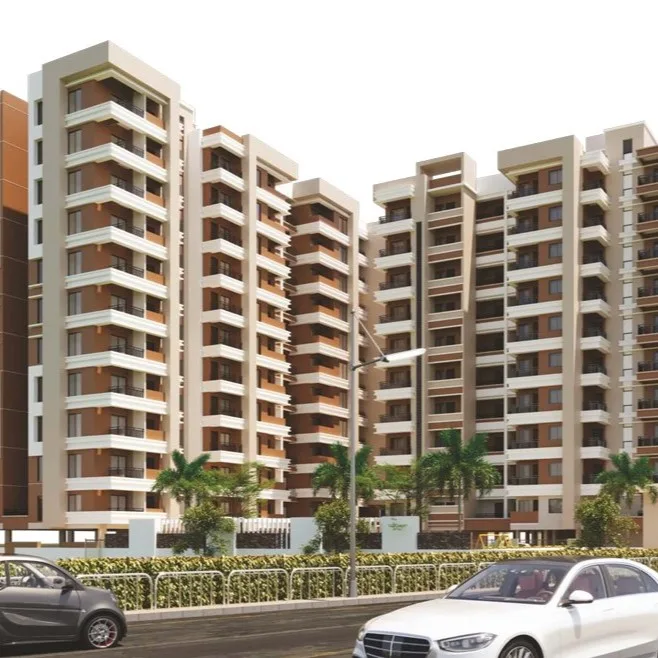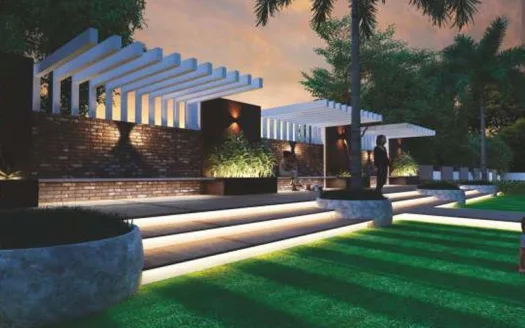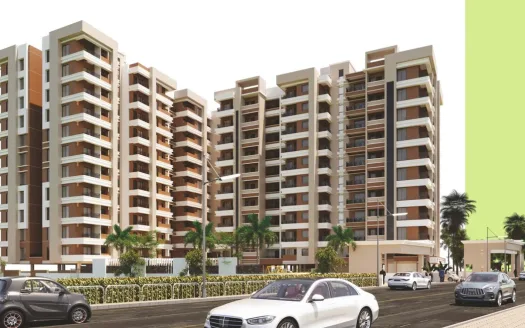Overview
- Updated On:
- December 6, 2024
- 2 Bedrooms
- 3 Bedrooms
- 2 Bathrooms
Description
Shiv Kailasa – Premium 2 and 3 BHK Apartments in Nagpur
When you see it first, it’s only a house. But then you start imagining. You mentally fill the corners and spaces with your possessions: the sofa in the living room with the gorgeous view, the old book case by that wall over there, the Godrej ki almaari tucked into the big bedroom. And that’s when you know. You picture your kids sprawled across the floor in their cosy room, drawing the usual “happy family” picture. You can almost hear the laughter as they chase each other around in the gardens outside. And that’s when you know. In the light-filled kitchen, you can almost see stocked shelves, almost smell the lingering aroma from the spice jars.
Almost taste the Sunday feast. And that’s when you know. You wander out to the balcony and see yourself sipping tea while taking in the sunrise. Or, you have a vision of secretly feeling proud as you catch your friends getting a tiny bit jealous looking at your home. Ahh, did you notice? You just called this place – yes! – your home. And that’s when you really know. Central India’s leading property developers, Kapse Brothers of Om Shivam Buildcon, bring you their – and this emerging city’s – most ambitious project till date. Visit the Shiv Kailasa site near MIHAN. We’ll be happy to show you around the wide range of offerings, one of which to make your own. Come take a look. And when you do, we promise you, you’ll just know. Because Shiv Kailasa is much more than a house and, dare we say, even more than a home. It is the peak of happy living.
FOR THOSE WHO WANT MORE
Shiv Kailasa is our attempt to create a new sophisticated lifestyle for you and your loved ones. Spread over 13,09,765 Sq.Ft. and with several multistoried towers… it is a township unparalleled in its size and stature. We have combined serene lush surroundings with modern amenities that cater to your overall well-being. It is a self-contained entity where each day is a cause for celebration.
THE LUXURY OF CONVENIENCE
With the satisfaction of the end user being our prime objective, we have created comfortable apartments for you to call home. Our spacious layouts promise you ease of movement within your home and good light and air circulation ensure freshness through the day. The township offers you a choice of several towers of 2-BHK and 3-BHK apartments with various flat areas to choose from as per individual budget and taste. Each tower houses 64 apartments, ensuring many neighbours to fulfil all your social needs.
NATURE AND LANDSCAPE
• Well designed landscaped gardens at various clusters
• Central huge open space with Club House and Garden
• Large Water Bodies
• Garden Walkways
• Senior Citizens Interactive Area
• Water Walls and Fountains
• Party Lawns
HEALTH AND FITNESS
• Jogging Track
• Yoga/Meditation Space
• Ultra modern state-of-the-art gymnasium
SPORTS
• Separate swimming pools for gents and ladies
• Swimming pool for kids
• Table Tennis
• Snooker/Pool Table
• Chess
• Carrom
• Cricket Practice Pitch
• Air Hockey
• American Soccer Table
SECURITY AND SAFETY
• Single compound wall all around the campus
• Round-the-clock security and surveillance with walkie-talkie
SECURITY CABIN
• Security gate with boom barriers mechanism
• Intercom facility
• Audio-video intercom for main entrance door of each flat
• Fire Fighting System
ENTERTAINMENT
• Cafeteria
• Play area for kids
CONVENIENCE
• Daily need super market
• Utility Shops
• Restaurants
• Party Hall
• Residential Hotel
• Gymnasium
• Indoor Kids Play Area
• Bank
• ATM
• Salon
• Spa (Gents and Ladies)
• OPDs and Pathology Laboratory
• Drug store/ Pharmaceutical 24×7 Ambulance Service
• Easy bus approach from campus
• Library
• Banquet Hall
• Kitty Party Hall
• Space for Aerobics, Zumba for exercise and Karaoke
VALUE ADDITION
• Power Back-up for lifts and common area
• High speed elevators (13 and 8 passenger)
• Rain Water Harvesting System
• Sewage Treatment Plant (STP)
• Garbage Chute
• Solar water in common bathroom of each flat from solar water heating system
• Two solar powered light and one solar powered fan in each flat
• POP to each flat of top floor only
OTHERS
• Internal Concrete Roads
• Paved Pathway
• Attractive Grand Entry
• School Bus Pick-up
SPECIFICATION :
STRUCTURE
RCC framed structure to withstand wind and seismic loads. Internal and external walls as per the structural requirement
Fly ash brick masonry for internal and external wall
PLASTERING AND PAINTING
Internal single coat cement plaster with putty finish • External double coat sand faced cement plaster
Weather proof paint of premium quality for external wall and premium quality emulsion for internal wall
Ceiling of Asian/Dulux/Nerolac / Berger make
DOORS AND WINDOWS
Main Entrance Door – Steel door
Bedroom Doors – Flush door with good quality hardware fittings / Steel door
Toilet Doors – PVC/Glass/Fibre
Two track powder coated aluminium sliding windows
UPVC window with Safety grille
SS Railings / Glass Railings for all balconies / terraces
KITCHEN
Granite top modular kitchen with stainless steel sink
Glazed/Ceramic tiles dado above platform upto 4 feet height
Provision for municipal water
Provision of kitchen chimney / exhaust fan
FLOORING
Floor tiles of Simpolo/Somani/RAK/Alfanso/
Imported make
800mm x 800mm vitrified tiles for living room
Laminated wooden flooring for master bedroom
600mm x 600mm vitrified tiles for other bedrooms and kitchen
Anti-skid ceramics tiles for toilets, balconies and staircase lobby
Granite stone tile for treads and risers of staircase
PLUMBING
Branded CP fittings and Sanitary fixtures like Jaquar/ Cera/Hindware/Plumber/Imported for all bathrooms
Centralised Solar Water Heating System
ELECTRICAL
Modular switches of Havells/Wipro/Haiger/ Schneider
Concealed copper wiring of Polycab / RR cable / Havells/Panasonic
Geyser point in all toilets
A.C. Power point in living room and all bedrooms
T.V. Point in living room and master bedroom
Telephone point in living room and all the bedrooms
Light points and power sockets in the kitchen for various appliances
4.5 points per room and one earth leakage circuit breaker for each apartment
WATERPROOFING
Proper waterproofing for bathrooms, utility area and terraces
FIRE SAFETY
Fire fighting system
SECURITY SYSTEM
CCTV at entrance and common areas
Intercom facility for every individual building
Biometric access control for basement and ground floor lift lobby
ELEVATOR/LIFT
13 passenger high speed lift with power back-up
8 passenger high speed lift with power back-up
RAIN WATER HARVESTING & STP
Provision of rain water harvesting systems as per norms
Sewage treatment plant shall be provided as per norms. Treated water will be used for flushing and gardening
Book Now : Shiv Kailasa – Premium 2 and 3 BHK Apartments in Nagpur
Rental Income Calculator
This is rent calculator for help investor to calculate rental income. Lets Calculate how much you earn if you buy property in this project and rent it out for many years.
Project : Shiv Kailasa – Premium 2 and 3 BHK Apartments
Property ROI calculator
Summary
- Loan Amount
- Monthly EMI
- Total EMI Amount
- Total Invested
- Total Rental Income
- Save From Rent
- Total Property Value
- Net Profit
- 0.00
- 0.00
- 0.00
- 0.00
- 0.00
- 0.00
- 0.00
- 0.00


