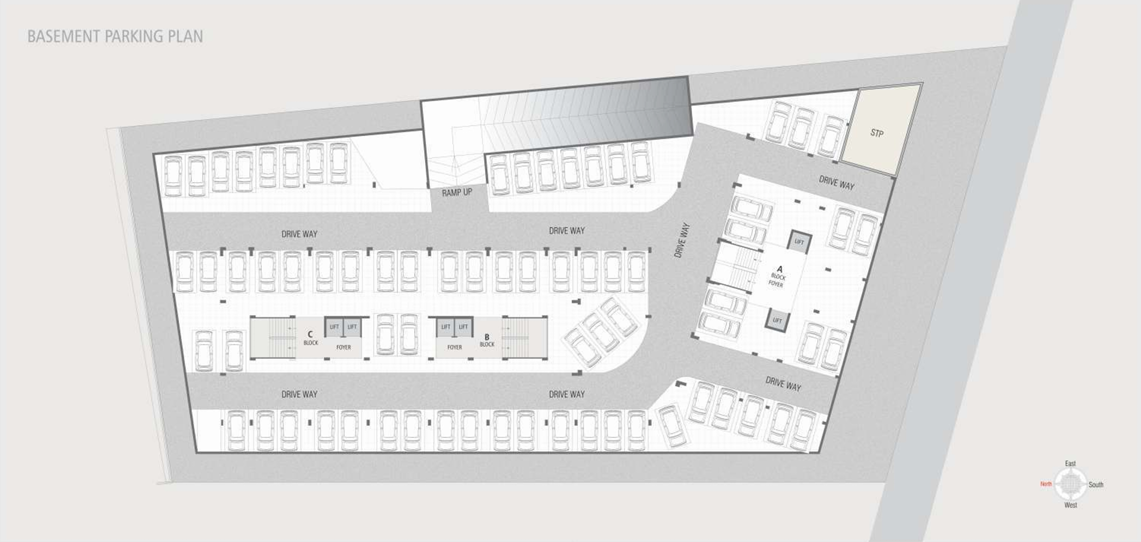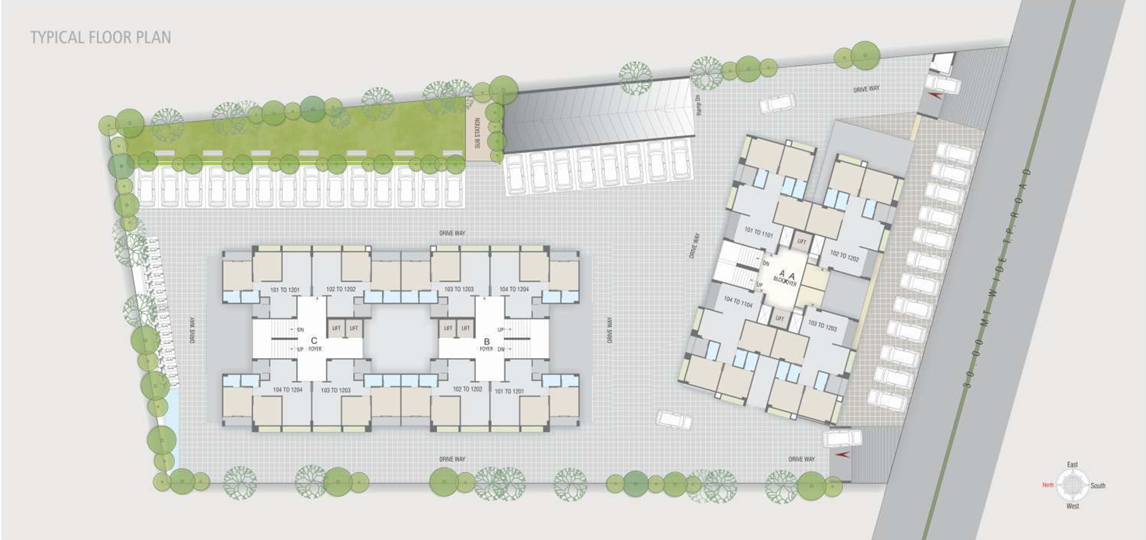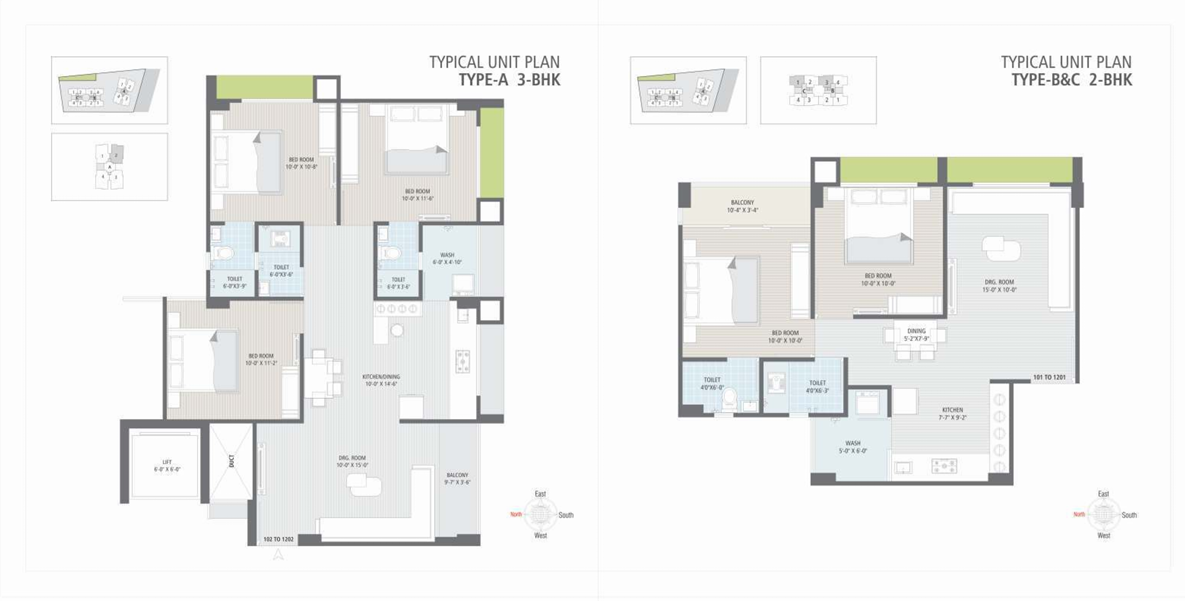Overview
- Updated On:
- June 17, 2025
- 2 BHK & 3 BHK Bedrooms
- 2 Bathrooms
- 763 ft2
Description
Shree Hari Pratham Sky – 2 and 3 BHK Apartments in Ahmedabad
Sizes : 537 – 763 sq.ft.
Project Size : 3 Buildings – 142 units
Launch Date : Jan, 2021
Avg. Price : 4.66 K – 5.24 K/sq.ft
Possession Starts : Oct, 2023
Configurations : 2, 3 BHK Apartments
Project Amenities
Car Parking
24X7 Water Supply
Fire Sprinklers
Rain Water Harvesting
24×7 Security
Project Specifications
Floor & Counter
Master Bedroom
Floors Vitrified tiles
Kitchen
Green marble platform with S.S sink and glazed ceramic dado up to lintel level
Toilets
Vitrified Tiles
Rental Income Calculator
This is rent calculator for help investor to calculate rental income. Lets Calculate how much you earn if you buy property in this project and rent it out for many years.
Project : Shree Hari Pratham Sky – 2 and 3 BHK Apartments in Ahmedabad
Property ROI calculator
Summary
- Loan Amount
- Monthly EMI
- Total EMI Amount
- Total Invested
- Total Rental Income
- Save From Rent
- Total Property Value
- Net Profit
- 0.00
- 0.00
- 0.00
- 0.00
- 0.00
- 0.00
- 0.00
- 0.00




















