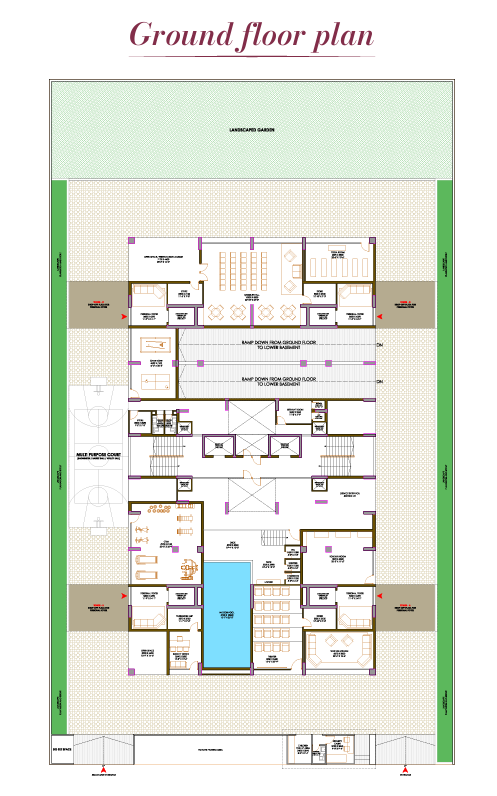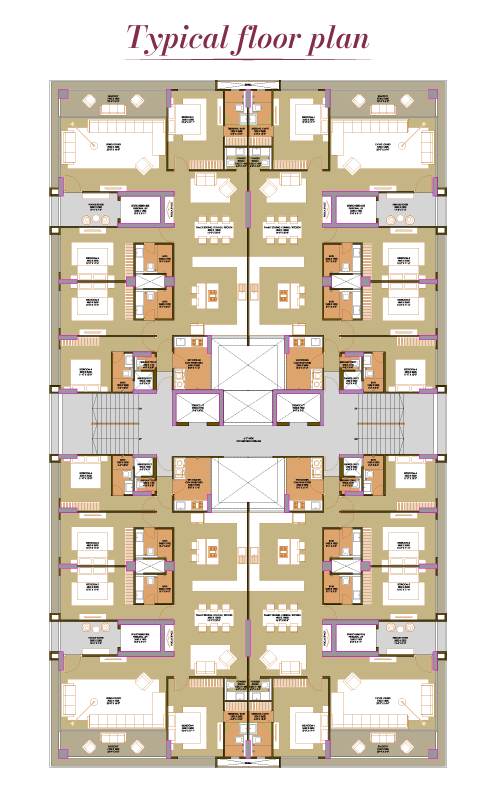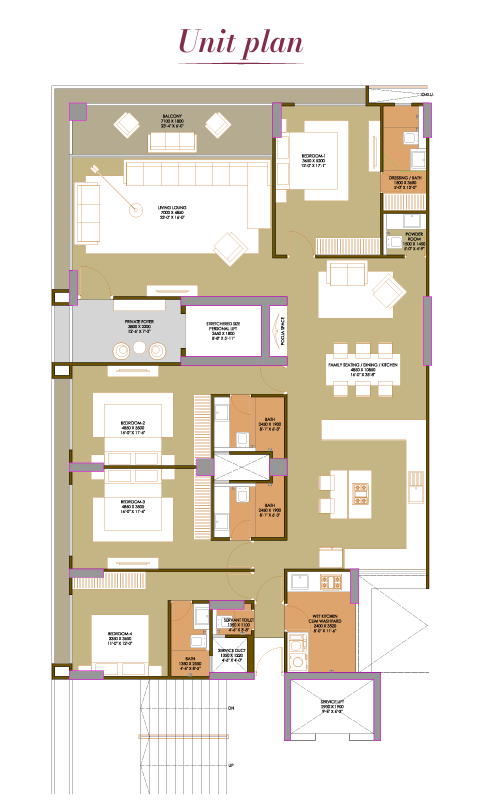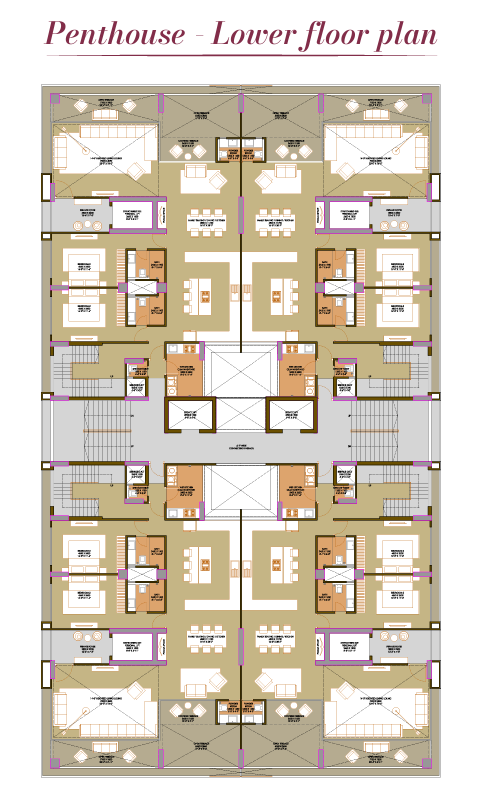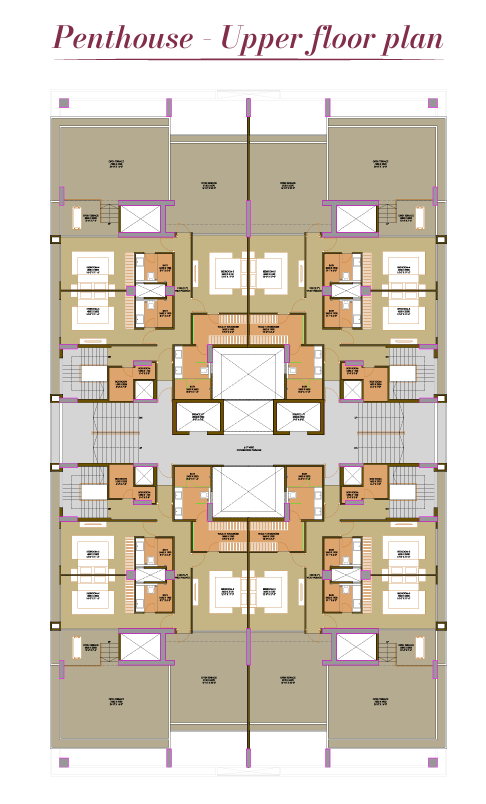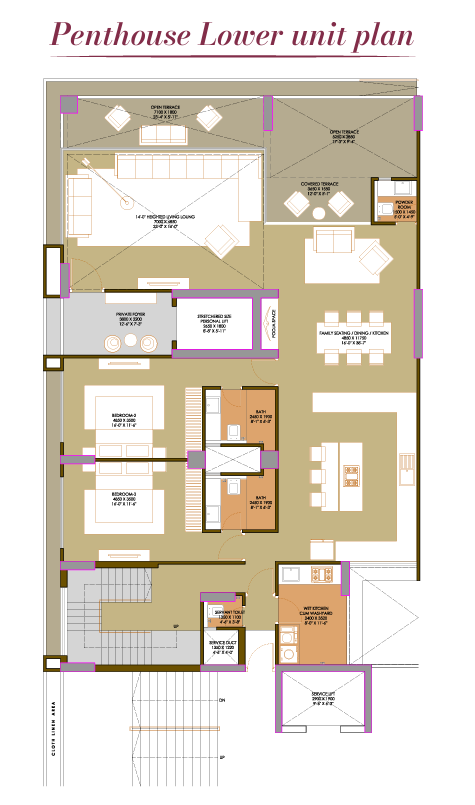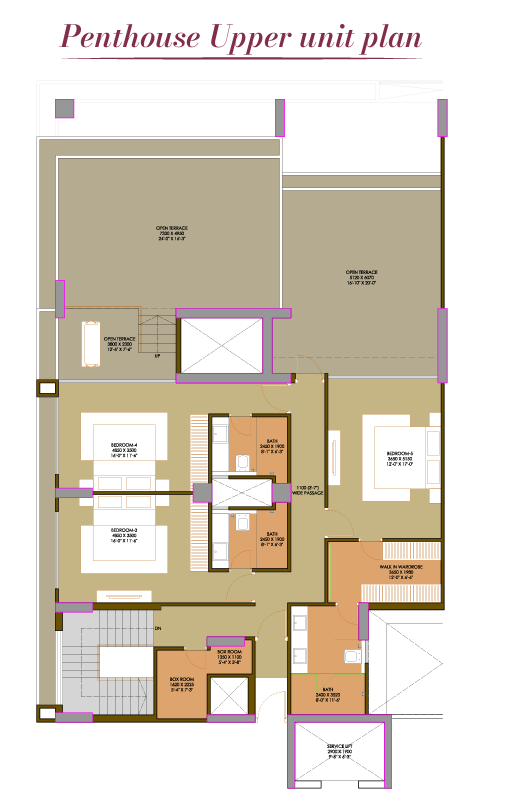Overview
- Updated On:
- June 27, 2025
- 4 Bedrooms
- 5 Bedrooms
- 4 Bathrooms
- 4,653 ft2
Description
Shrimleela Saffron – Lavish 4 BHK Apartments and 5 BHK Penthouse at Science Park in Ahmedabad
- 4 Bhk Ultra Luxurious Living Flats
- 3 Level basement with allotted 2 car parking
- Possession time : 2027
- All Luxuries Lifestyle Amenities.
- Floor to floor height 11.3 ft.
- 20 story Building
- 4 BHK : 4653 SQ.FT.
- 5 BHK Pent house 6570 SQ.FT flat + 2115 SQ.FT Terrace
- For Best Deals Visit Site Today
Where Luxury is Just a Part Of Life, In The Midst Of a Metropolis, Find New Balance
Private foyer
with infinite view A grand welcome to your home will feel like majestic, when you’ll see infinite views of sunrise and sunset
Living room
Your living room is a reflection of who you are. let it shine, just like you
Rental Income Calculator
This is rent calculator for help investor to calculate rental income. Lets Calculate how much you earn if you buy property in this project and rent it out for many years.
Project : Shrimleela Saffron – Lavish 4 BHK Apartments and 5 BHK Penthouse at Science Park in Ahmedabad
Property ROI calculator
Summary
- Loan Amount
- Monthly EMI
- Total EMI Amount
- Total Invested
- Total Rental Income
- Save From Rent
- Total Property Value
- Net Profit
- 0.00
- 0.00
- 0.00
- 0.00
- 0.00
- 0.00
- 0.00
- 0.00


