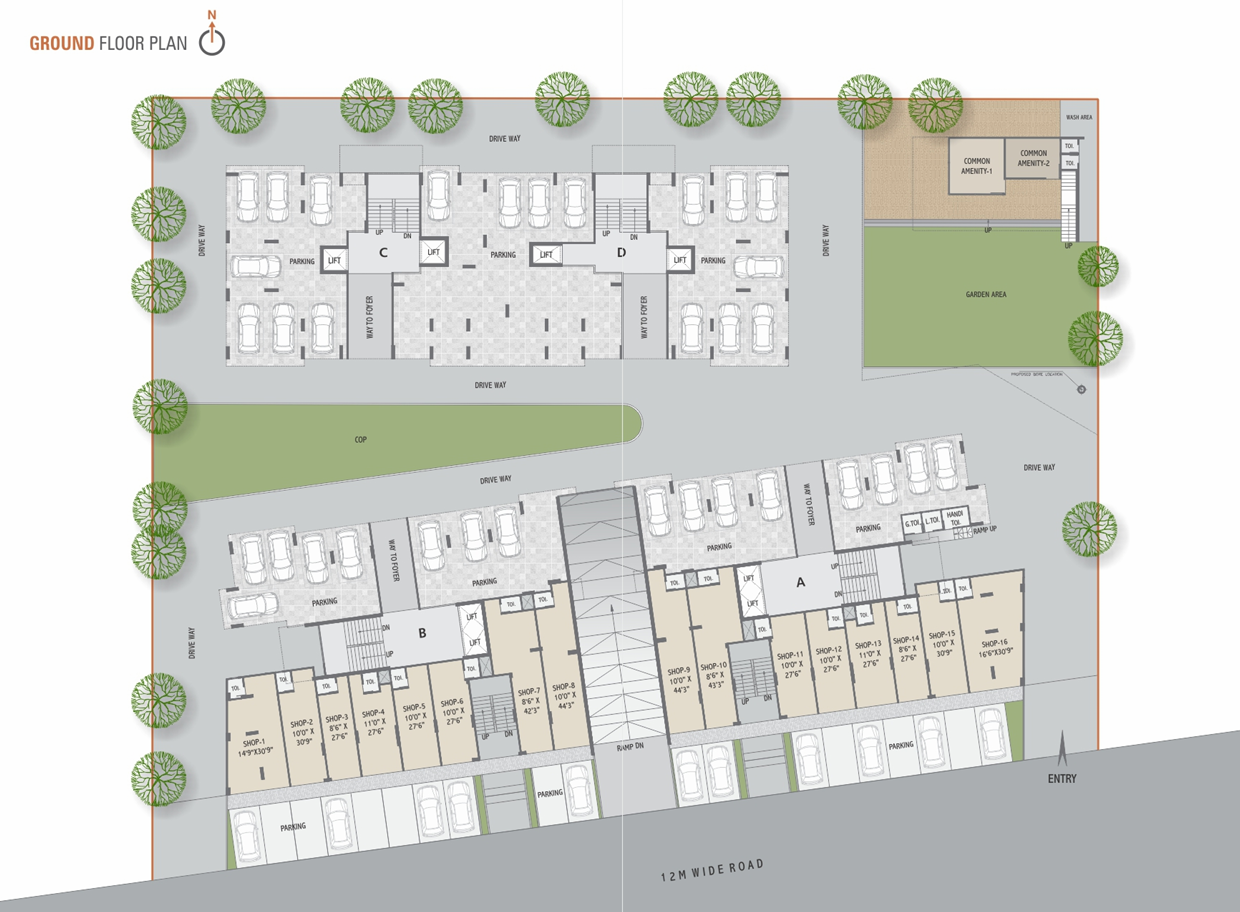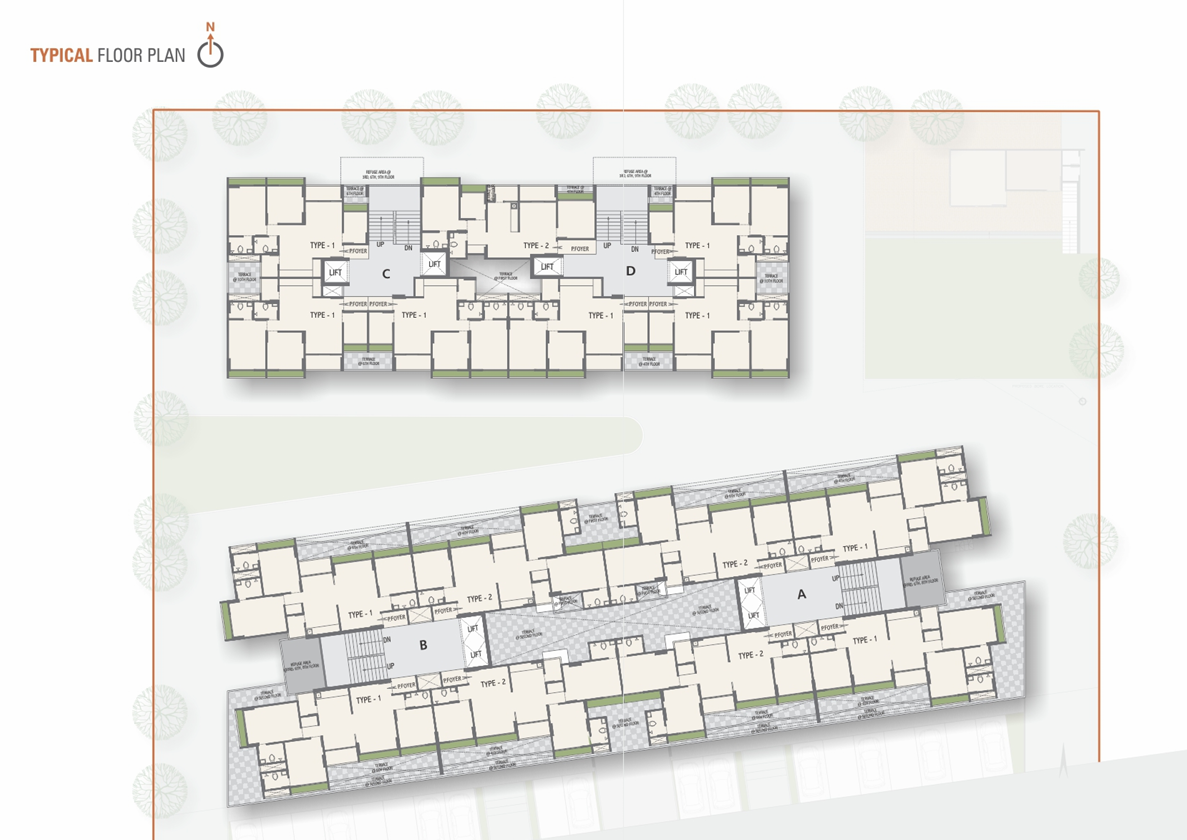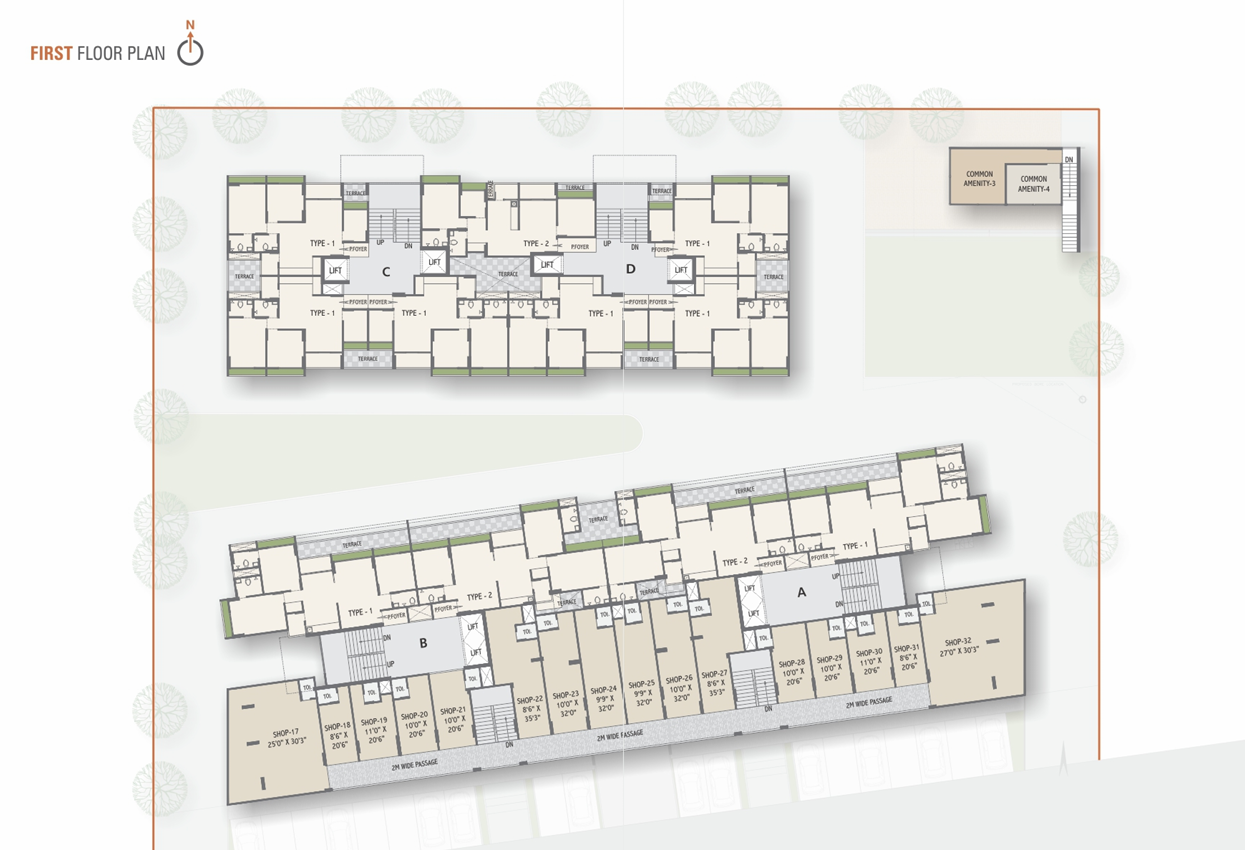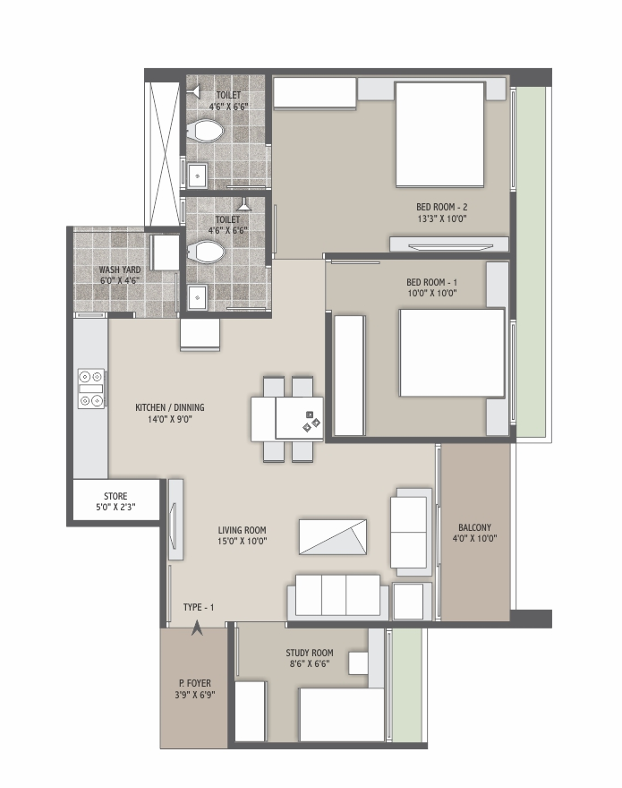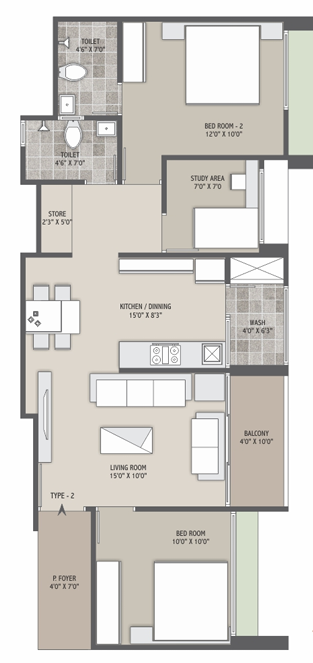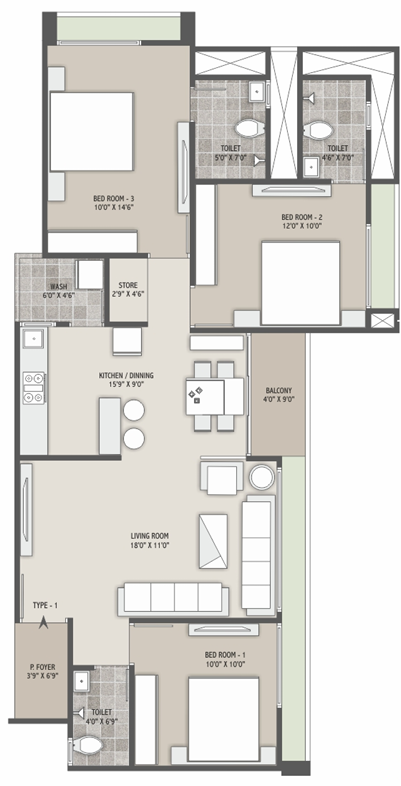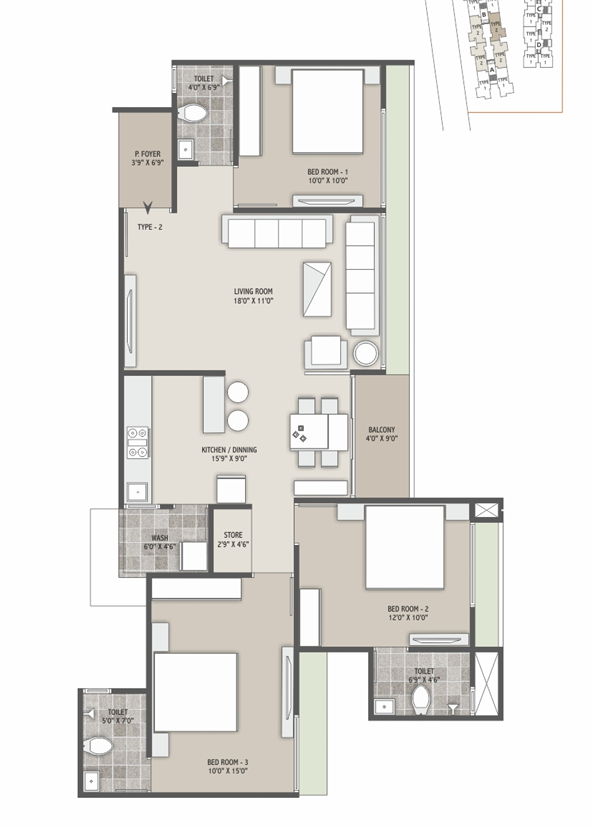Overview
- Updated On:
- December 10, 2024
- 2 Bedrooms
- 3 Bedrooms
- 2 Bathrooms
Description
Siddhivinayak Prospera – Luxurious 2.5 and 3 BHK Flats, Shops and Showrooms in Ahmedabad
AMENITIES :
- Attractive entrance gate
- 24×7 security with cctv
- Fire safety provision
- Attractive entrance foyer
- Club house
- Allotted car parking
- Landscape garden
- Jogging track
- Senior citizen sit out
- Water body
- Designer compound wall
- Open air theater
- Yoga deck
- Provision for ac in all bedrooms & hall
- Indoor games
- Multipurpose hall
- Kids play area
- 2 automatic elevators in each block
- Party lawn
- Gazebo
- Wide staircase
- Solar power for common lighting
- Dth satellite tv connection
- Vastu compliant east-west entry
- Dg back up for common areas
SPECIFICATION
Structure
• Quality controlled earthquake resistant, RCC framework structure.
• Basement for ample car parking facility.
• Professionally water-proofed terrace.
Flooring & Tiling
• Premium quality vitrified flooring in drawing room, dining, all bedrooms, balcony, utility area & kitchen.
• Platform-Mirror polished granite with S.S. Sink.
• Decorative tile dedo upto lintel level on the walls above platform in kitchen and wash area.
• Bathroom walls-decorative tiles dedo upto lintel level.
Doors & Windows
• Main entrance door with decorative laminate and hi-quality locking arrangement.
• Internal flush doors with wooden frames & premium SS hardware & handles.
• High quality heavy gazed domel aluminium windows.
• Granite jams for all windows.
Plumbing & Sanitation
• Premium quality sanitary ware & fittings in all bathrooms.
• Hi-quality concealed CPVC/UPVC plumbing lines.
Electrical
• 3-phase concealed electrical copper cabling (ISI, Fire Resisitent) with ample electrical points with MCB & ELCB.
• Premium quality modular switches.
• Provision for DTH-TV connectivity.
• Provision for high-speed internet connectivity.
• Geyser points for all bathrooms.
External & Internal finishes
• External: Plaster with acrylic paint.
• Internal: Single coat mala plaster with putty finish.
Common Area
• 2 High speed Elevators each block.
• Stone finished staircase with SS Railing
Rental Income Calculator
This is rent calculator for help investor to calculate rental income. Lets Calculate how much you earn if you buy property in this project and rent it out for many years.
Project : Siddhivinayak Prospera – Luxurious 2.5 and 3 BHK Flats, Shops and Showrooms
Property ROI calculator
Summary
- Loan Amount
- Monthly EMI
- Total EMI Amount
- Total Invested
- Total Rental Income
- Save From Rent
- Total Property Value
- Net Profit
- 0.00
- 0.00
- 0.00
- 0.00
- 0.00
- 0.00
- 0.00
- 0.00


