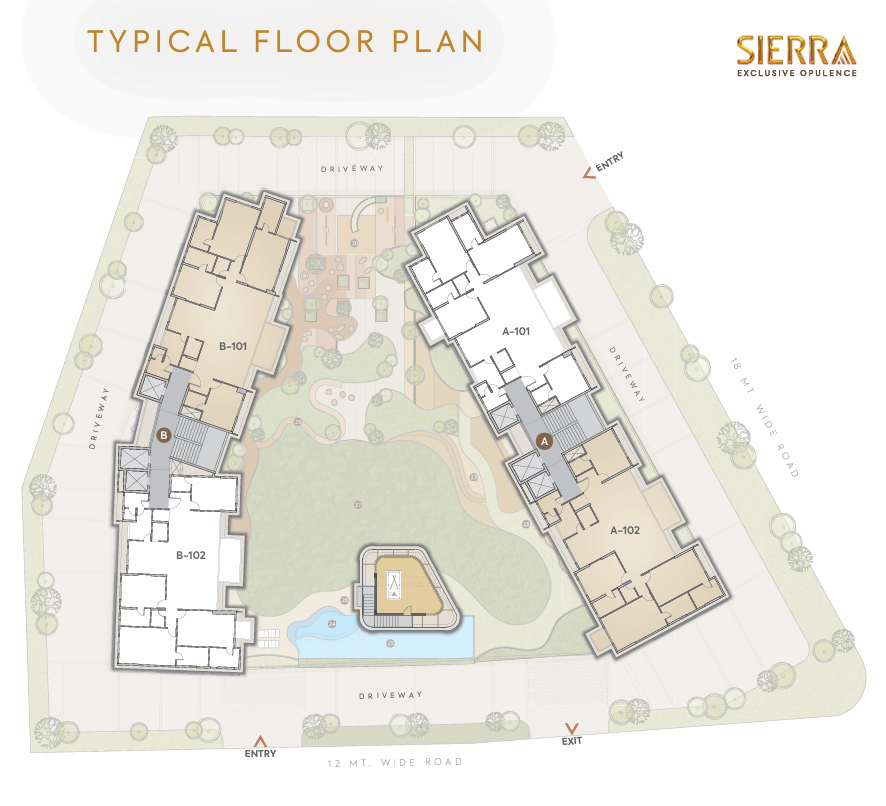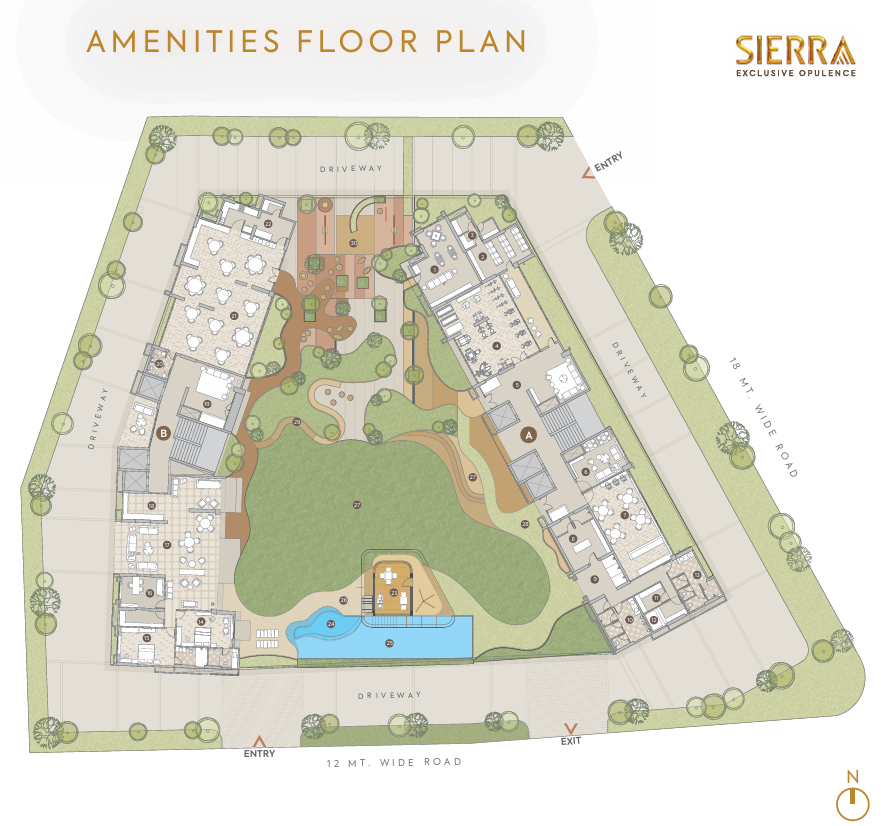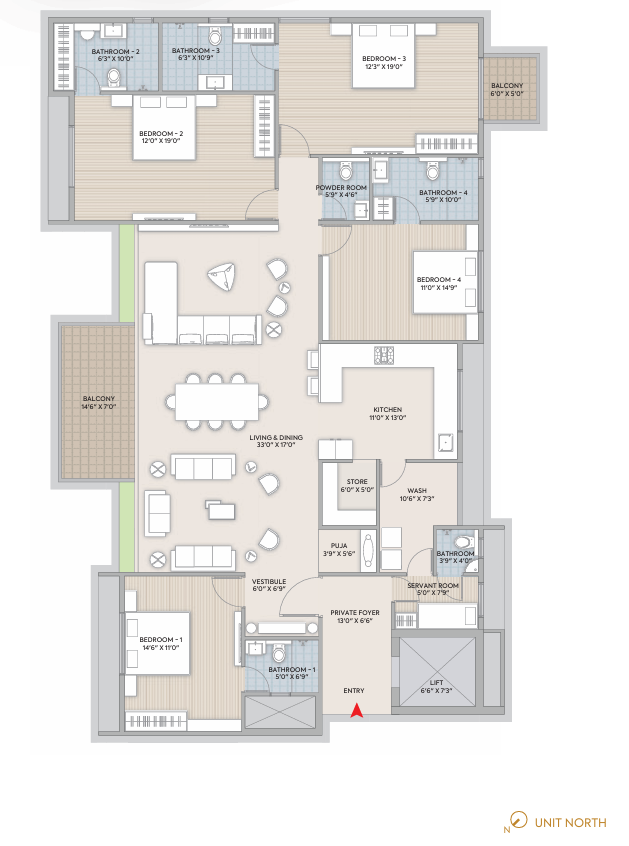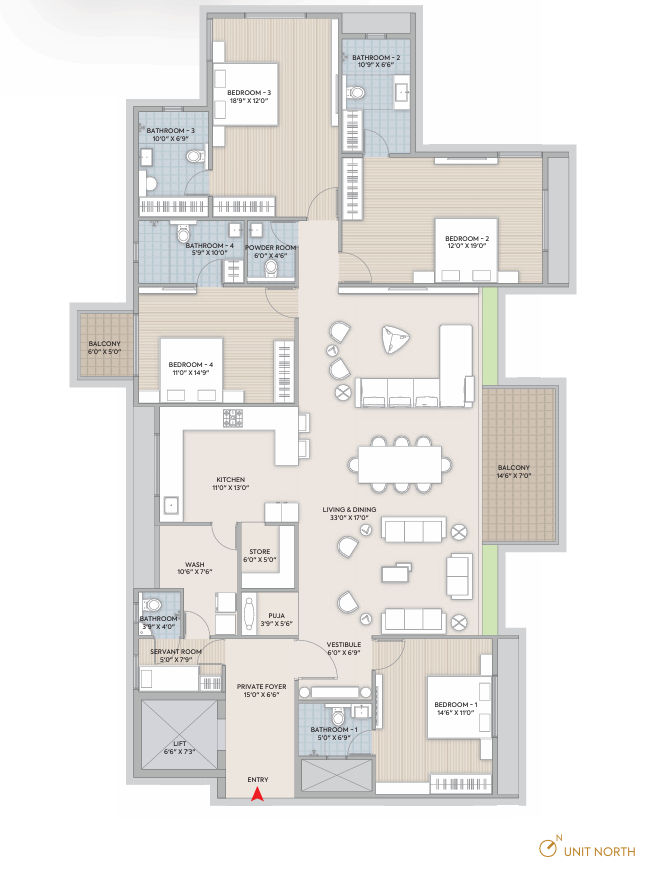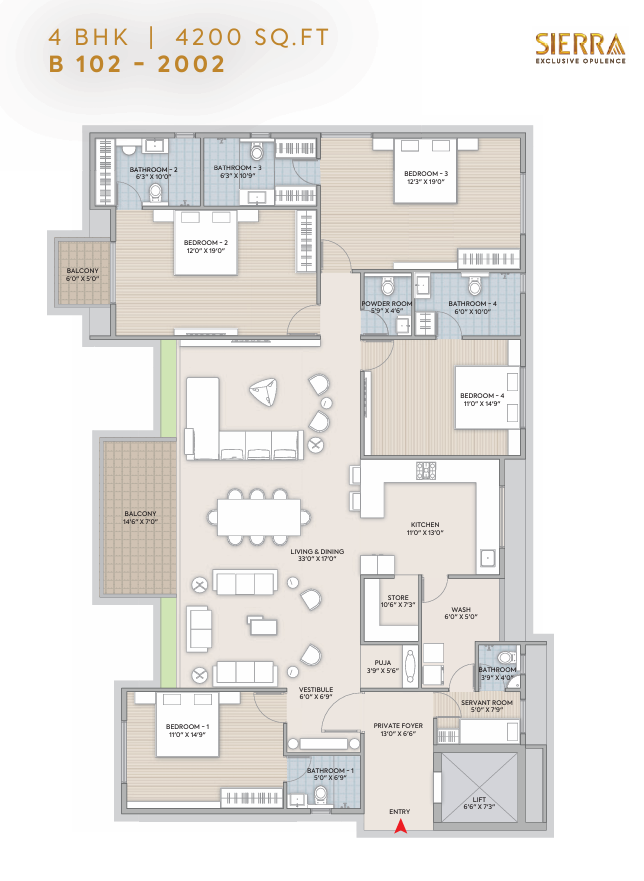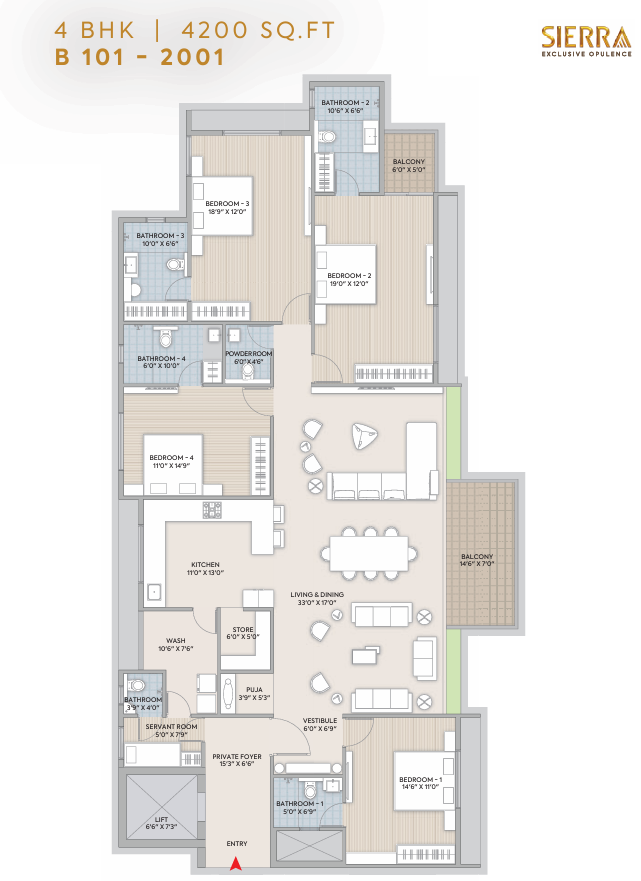Overview
- Updated On:
- April 26, 2025
- 4 Bedrooms
- 6 Bathrooms
- 4,200 ft2
Description
Sierra – 4 BHK Luxury Living in Ahmedabad
- 80 Sky – High Luxury Homes
- Basement + 3 Sotreys parking
- 20 Storeys Residences
SUPER BUILDUP AREA :
4 BHK Block A and B 101 – 2001 : 4200 Sq.Ft.
4 BHK Block A and B 102 – 2002 : 4200 Sq.Ft
PROJECT HIGHLIGHTS
PODIUM LEVEL AMENITIES
• Club-class amenities on the podium level spread across 25,000 sq.ft. area at a height of over 30 feet from the ground level
• 60% open area on the podium level
INDEPENDENT FLATS
• Two blocks of 20 storeys residential apartments in the project
• Only 2 apartments per floor in each block
OPEN PLANNING
• Infinity and unhindered views of the city from all apartments
• All sides open units provide for excellent natural ventilation and ample sunlight
HEIGHT OF THE UNIT
• Clear height of 10 feet and above
LIFT
• One common material/stretcher lift per block
• Total 6 lifts between two towers
OPEN SPACES
• Over 35,000 sq.ft of open spaces
• 75% open spaces in the development
Parking
• Four levels of covered parking spaces and 3 allotted car parking on floor level per flat
Book Now : Sierra – 4 BHK Luxury Living in Ahmedabad
Rental Income Calculator
This is rent calculator for help investor to calculate rental income. Lets Calculate how much you earn if you buy property in this project and rent it out for many years.
Project : Sierra – 4 BHK Luxurious flats in Ahmedabad
Property ROI calculator
Summary
- Loan Amount
- Monthly EMI
- Total EMI Amount
- Total Invested
- Total Rental Income
- Save From Rent
- Total Property Value
- Net Profit
- 0.00
- 0.00
- 0.00
- 0.00
- 0.00
- 0.00
- 0.00
- 0.00


